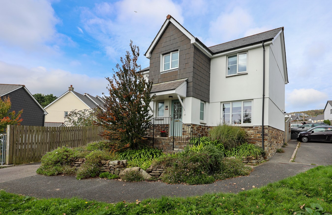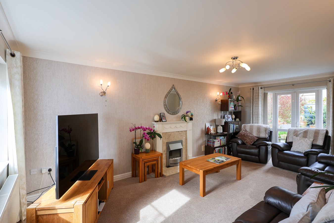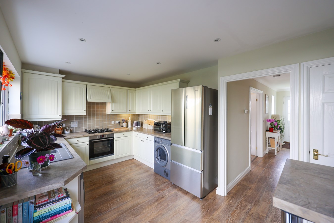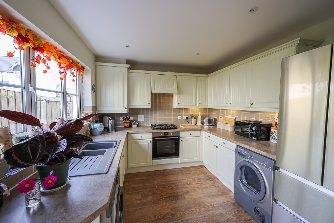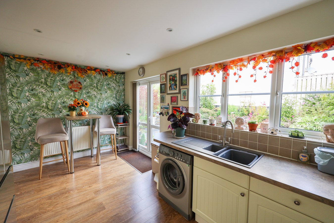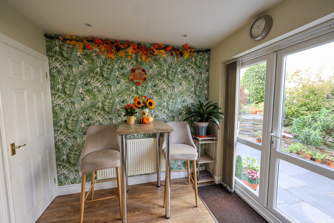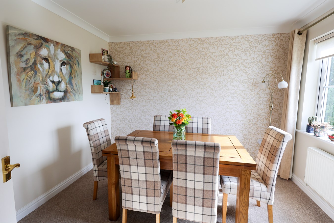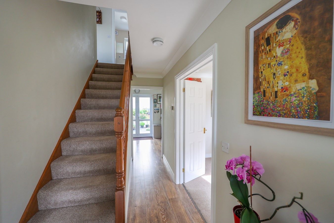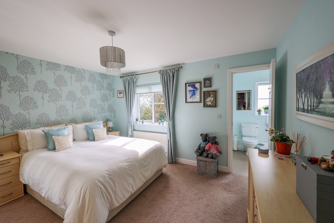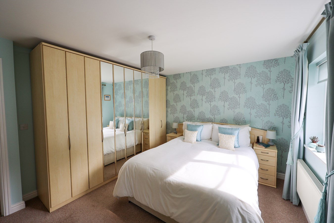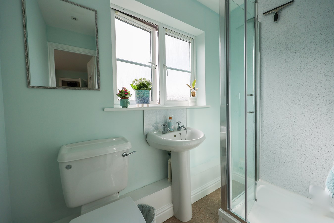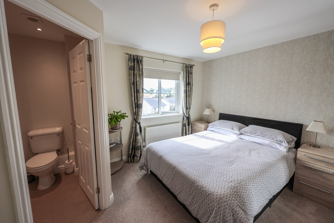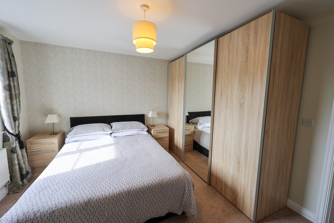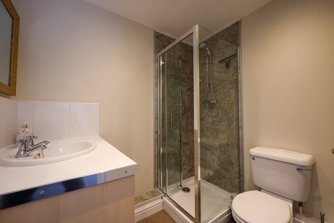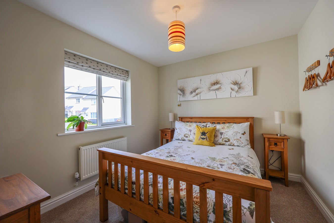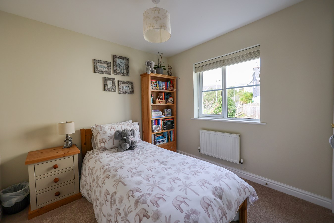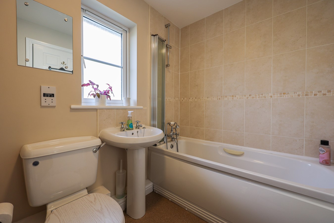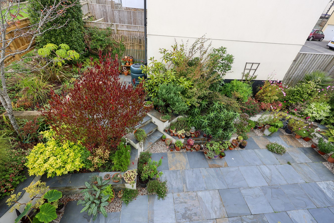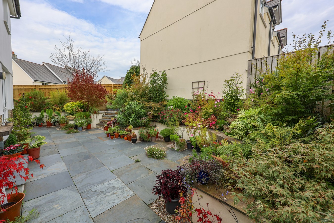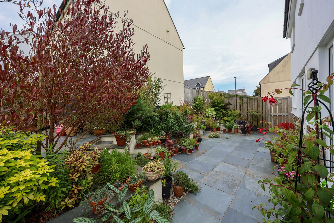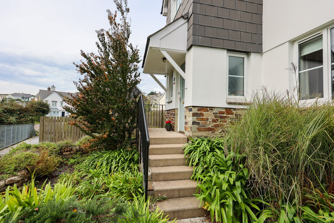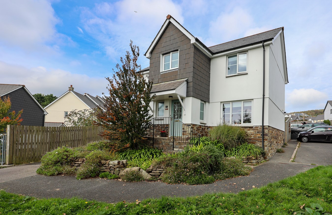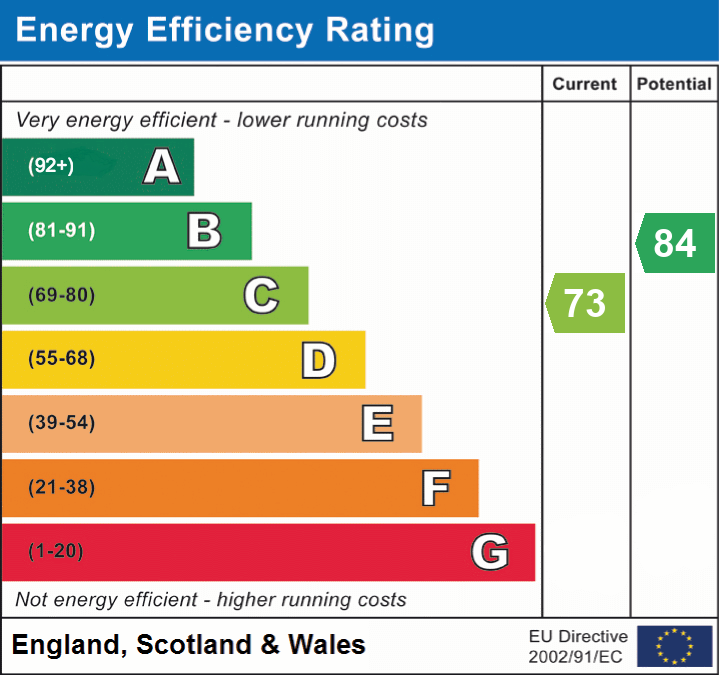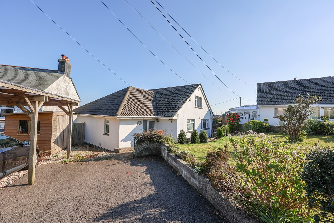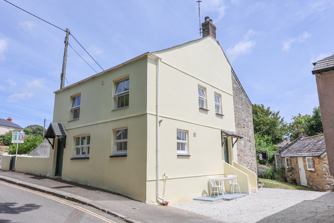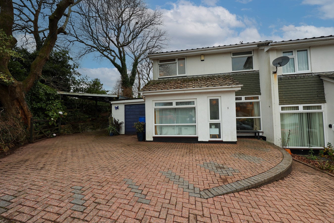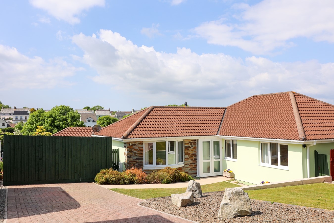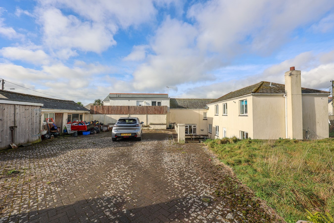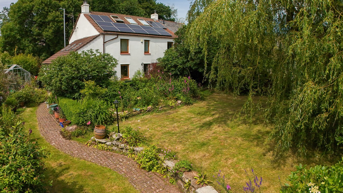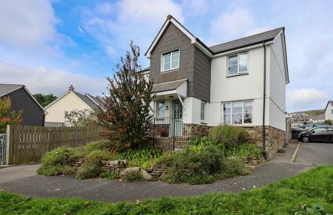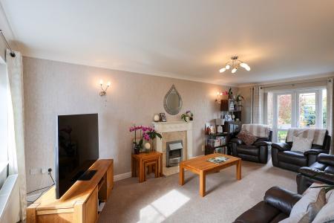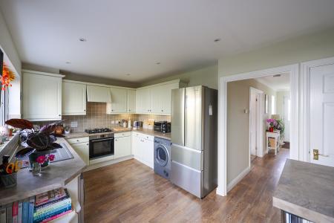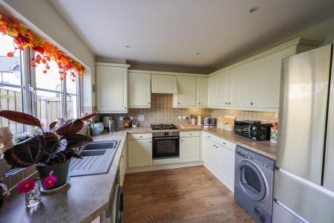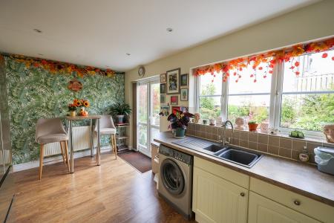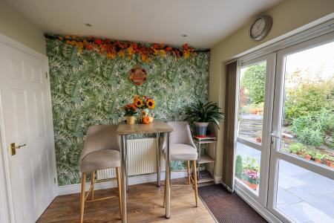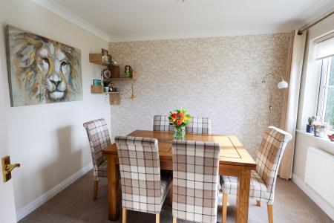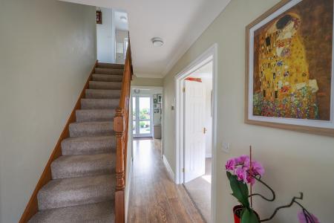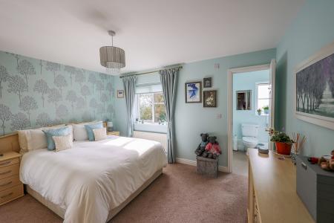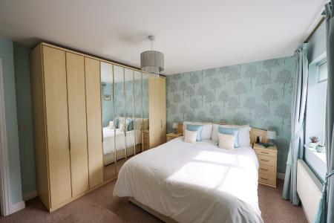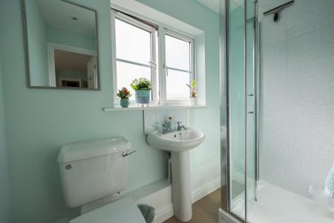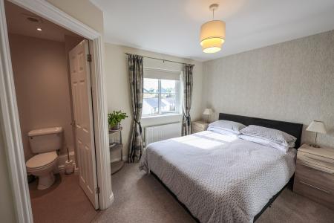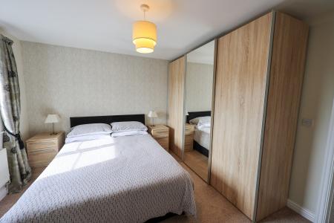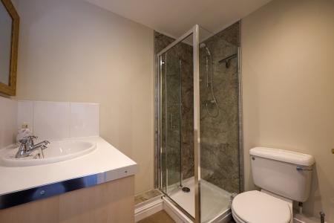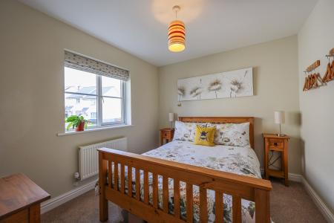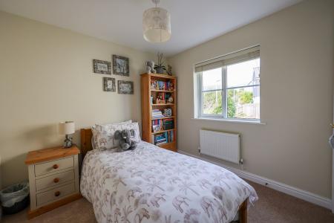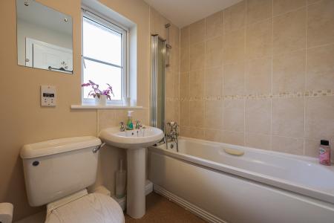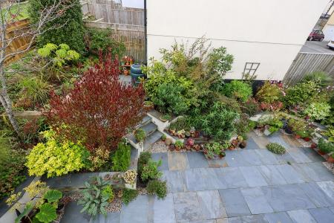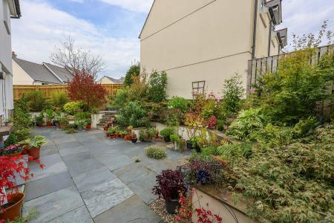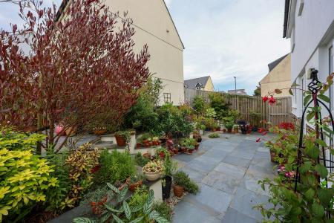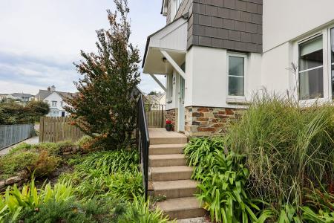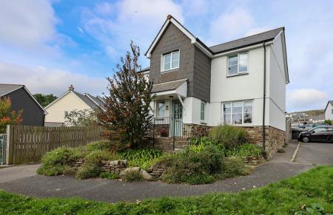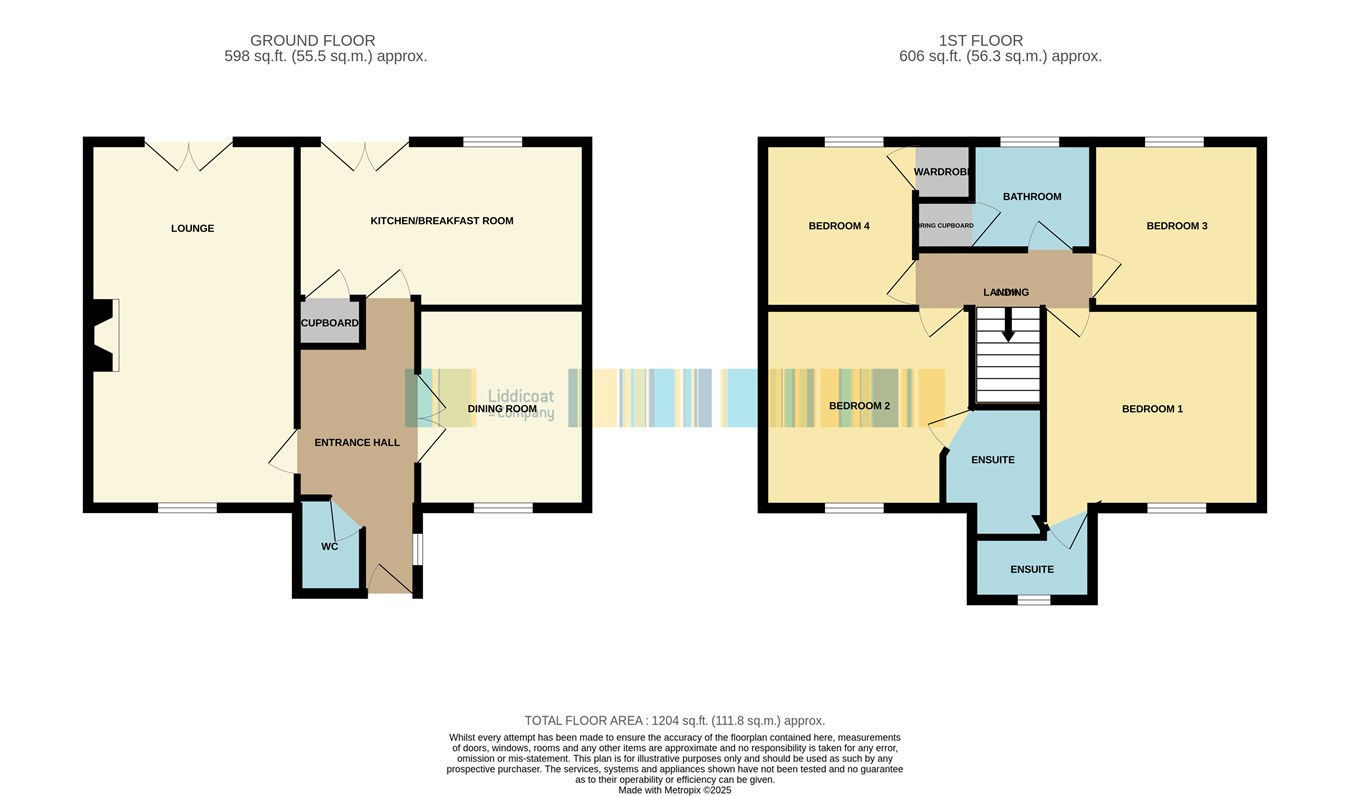- Four bedrooms
- Two en suite shower rooms
- Coastline views
- Separate dining room
- Versatile accommodation
- Quiet end of cul de sac position
- Gas Central Heating
4 Bedroom Detached House for sale in St Austell
Tucked away at the end of a quiet cul-de-sac within a sought-after development, Number 10 enjoys an elevated, open outlook across the town and towards the coastline — with no properties to the front to interrupt the view.
This beautifully presented home offers pristine decorative finishes throughout and a low-maintenance, enclosed rear garden for effortless outdoor living. Designed with versatility in mind, the spacious layout is ideal for larger families, with the option to configure a ground floor bedroom in place of the dining room if desired. Two en suite bedrooms add a touch of luxury, complemented by a stylish family bathroom. The entrance hall and kitchen feature durable wood-effect Karndean flooring — perfect for high-traffic areas.
Peacefully positioned away from the main flow of the development. Entrance Hall
Via steps and front entrance area with balustrade railing surround, excellent distant coastal and headland views, canopy entrance porchway, courtesy light, part glazed door to hallway. A welcoming hallway with window to side. Door to cloakroom/W.C, door to lounge, double opening doors to dining room, Staircase to first floor with attractive hand rail banister, door to kitchen/breakfast room.
Cloakroom
With low level W.C., pedestal wash hand basin, vertical towel Radiator, window to front.
Living Room
20' 6" x 11' 0" (6.25m x 3.35m) Large dual aspect room which could be utilised as a lounge/dining room thus freeing the separate dining room for alternative use. Window to front, French doors with full height side screens opening to rear. Marble fireplace with timber surround, living flame electric fire with fittings available for gas. 4 Wall lights on dimmer switch . TV aerial socket, telephone socket.
Dining Room
10' 0" x 10' 0" (3.05m x 3.05m) Practical separate dining room or could be utilised as 5th bedroom, family room or study. Window to front.
Kitchen/Breakfast Room
16' 0" x 9' 0" (4.88m x 2.74m) With door to the under stairs cupboard, small breakfast bar, Full glazed/French doors to the rear, window to the rear, space and plumbing for washing machine and dishwasher, cupboard housing wall mounted Baxi gas fired boiler which supplies radiators and hot water. Built in oven gas hob, extractor and dishwasher. Plinth lighting, tiled splashback, space for fridge/freezer, low voltage lighting.
Landing
With access to the roof void which is partially boarded with light.
Bedroom 1
11' 0" x 12' 11" (3.35m x 3.94m) Window to the front enjoying great views across the town leading to the coast, door to the en suite shower room
En suite Shower Room
7' 0" x 4' 0" (2.13m x 1.22m) With low voltage lighting, extractor, window to the front, low level W.C , wash hand basin, vertical towel Radiator with dual control and Shower cubicle with mains shower.
Bathroom
7' 0" x 5' 0" (2.13m x 1.52m) Fitted with a White three piece suite comprising of a low level W.C. wash hand basin, panelled bath with shower mixer attachment and concertina shower screen, wash hand basin, vertical towel radiator, window to the rear, extractor, shaver socket, partially tiled walls. Airing cupboard housing megaflow pressurized hot water cylinder.
Bedroom 2
11' 10" x 11' 0" (3.61m x 3.35m) Window to the front with excellent views towards the coastline, door to the en suite.
En suite Shower Room
6' 0" x 6' 0" (1.83m x 1.83m) With vertical towel radiator with dual control, low level W.C. vanity unit with storage below, shower enclosure with mains shower, low voltage lighting.
Bedroom 3
9' 0" x 8' 10" (2.74m x 2.69m) Window to the rear.
Bedroom 4
8' 10'' x 8' 3'' (2.69m x 2.51m) Plus recessed wardrobe cupboard. Window to rear.
Garage
18' 0'' x 9' 0'' (5.49m x 2.74m) Metal up and over door. Electric light and power connected. Hard standing approach to garage provides a parking space.
Outside
To the front of the property there is a small easy to maintain garden bounded by a dwarf stone wall planted with a variety of hardy shrubs and a small tree. The rear garden has been landscaped with ease of maintenance in mind offering a natural Slate finish to the garden with raised shrubs beds and small tiered areas with a colourful selection plants and shrubs. There is side access to the rear with the garage immediately behind garden.
Important Information
- This is a Freehold property.
Property Ref: 29558544
Similar Properties
Gribben Road, St Austell, PL25
4 Bedroom Detached House | £375,000
An exceptional opportunity to purchase this detached dormer-style property, offering versatile living spaces and situate...
Duporth Road, St Austell, PL25
3 Bedroom Character Property | Guide Price £375,000
This charming and deceptively spacious three-bedroom end-terrace cottage is perfectly situated just moments from the his...
Edinburgh Close, Carlyon Bay, St Austell, PL25
4 Bedroom Semi-Detached House | £375,000
Offered for sale and chain free an extended 3/4-bedroom semi-detached family home located in the highly desirable coasta...
Horseshoe Close, Roche, St Austell, PL26
3 Bedroom Detached Bungalow | Guide Price £380,000
A beautifully presented detached three bedroom bungalow enjoying an end of cul de sac position which backs onto open fie...
Penscott Lane, Tregorrick, St Austell, PL26
5 Bedroom Semi-Detached House | £395,000
Charming 5-Bedroom Cottage in a Tranquil Setting. A deceptively spacious five-bedroom semi-detached cottage, originally...
St Austell Road, St Blazey Gate, Par, PL24
4 Bedroom Semi-Detached House | £395,000
This charming semi-detached four-bedroom cottage is full of character and individuality, offering spacious accommodation...

Liddicoat & Company (St Austell)
6 Vicarage Road, St Austell, Cornwall, PL25 5PL
How much is your home worth?
Use our short form to request a valuation of your property.
Request a Valuation
