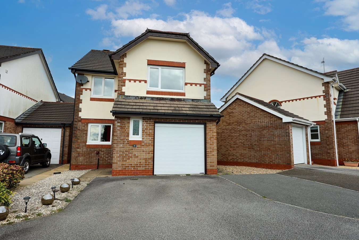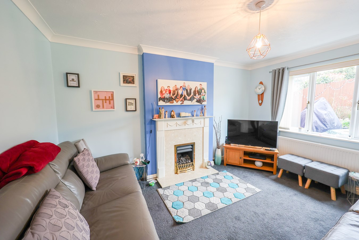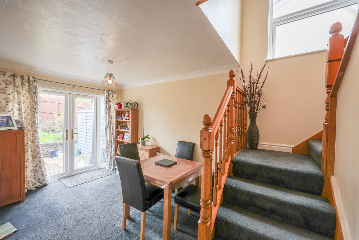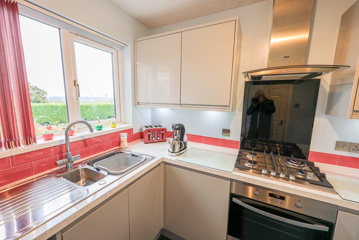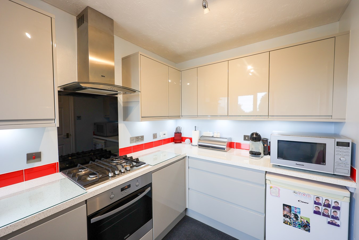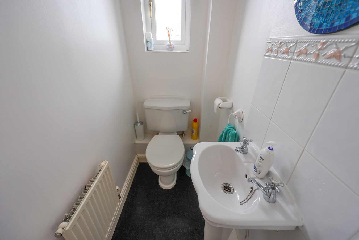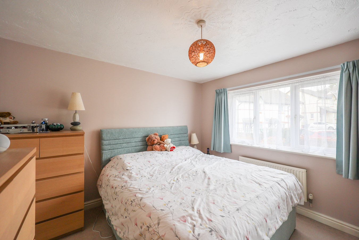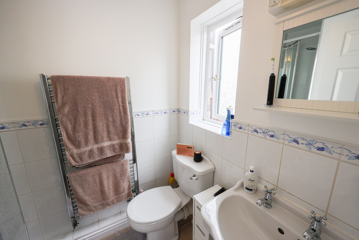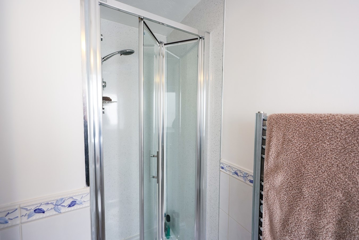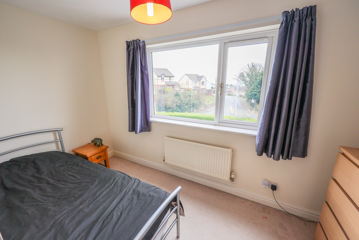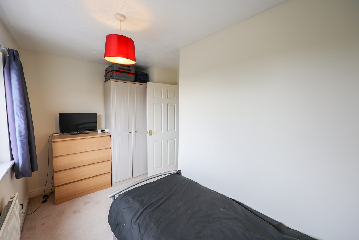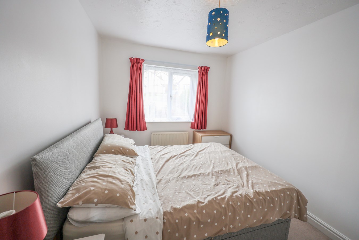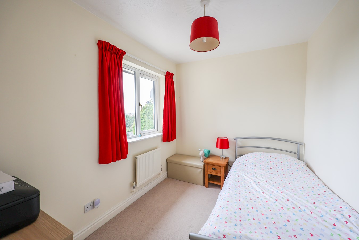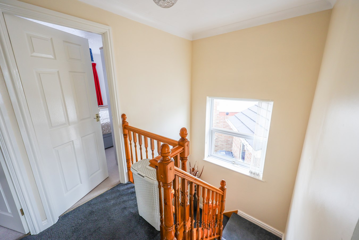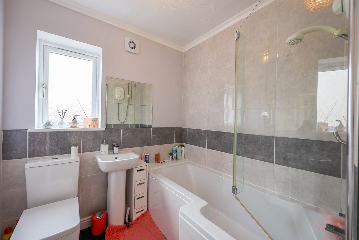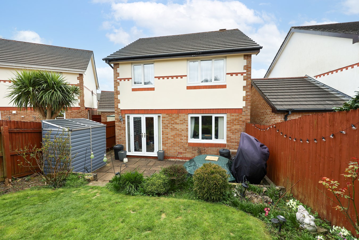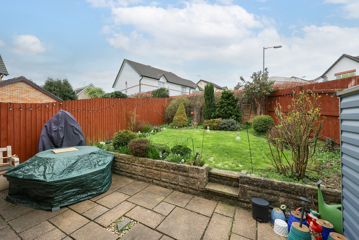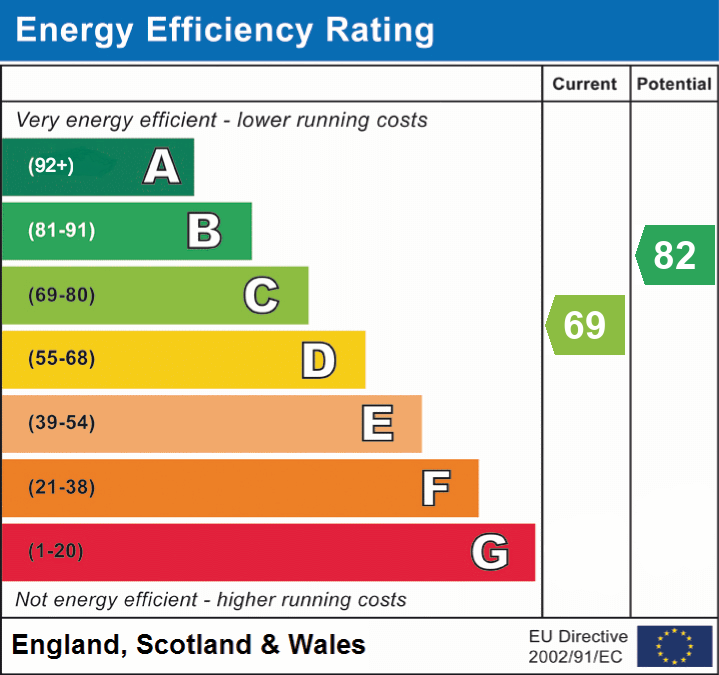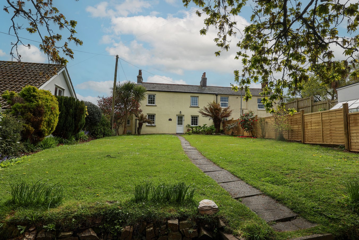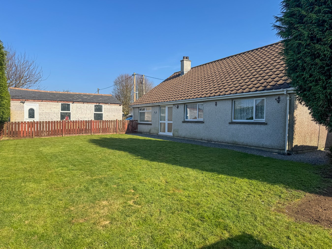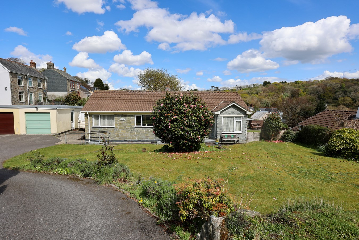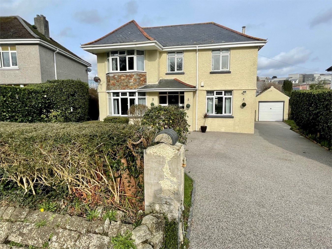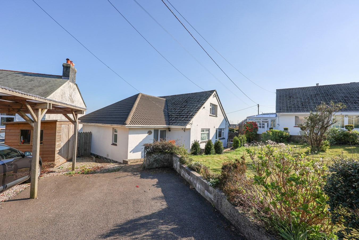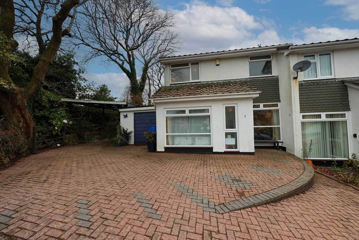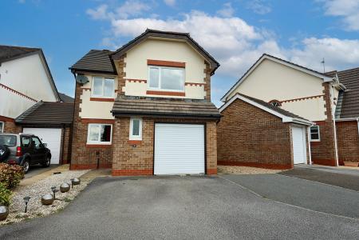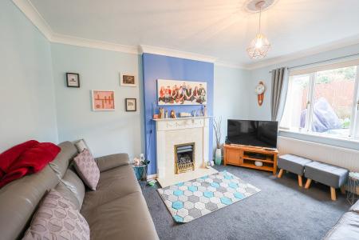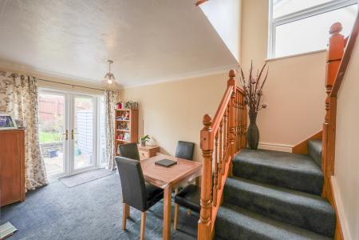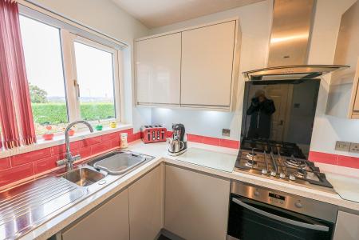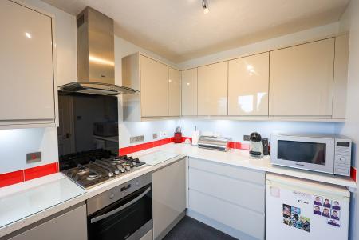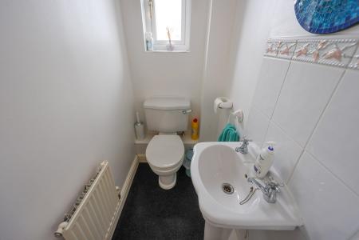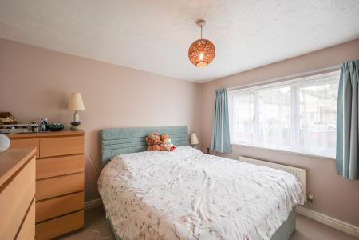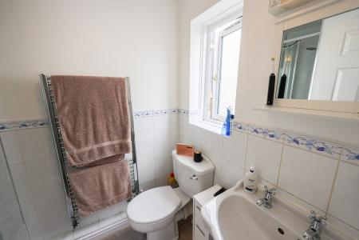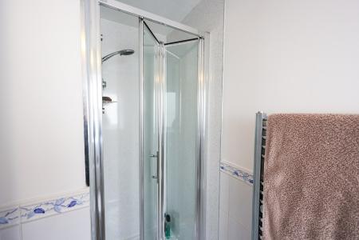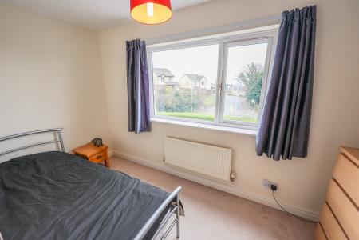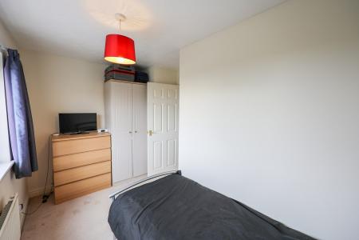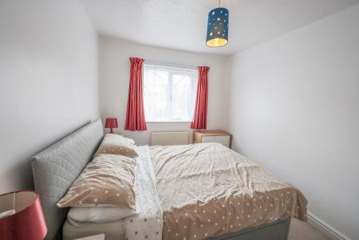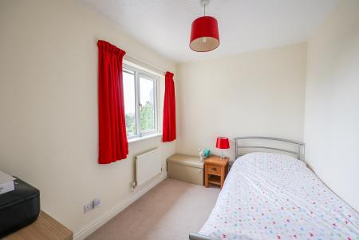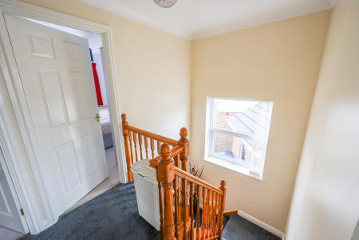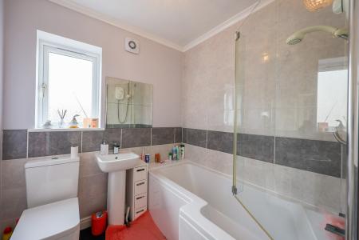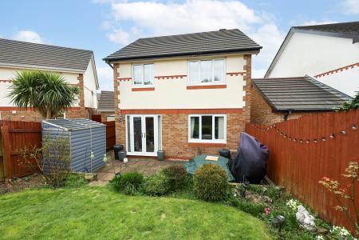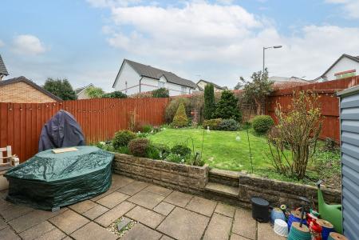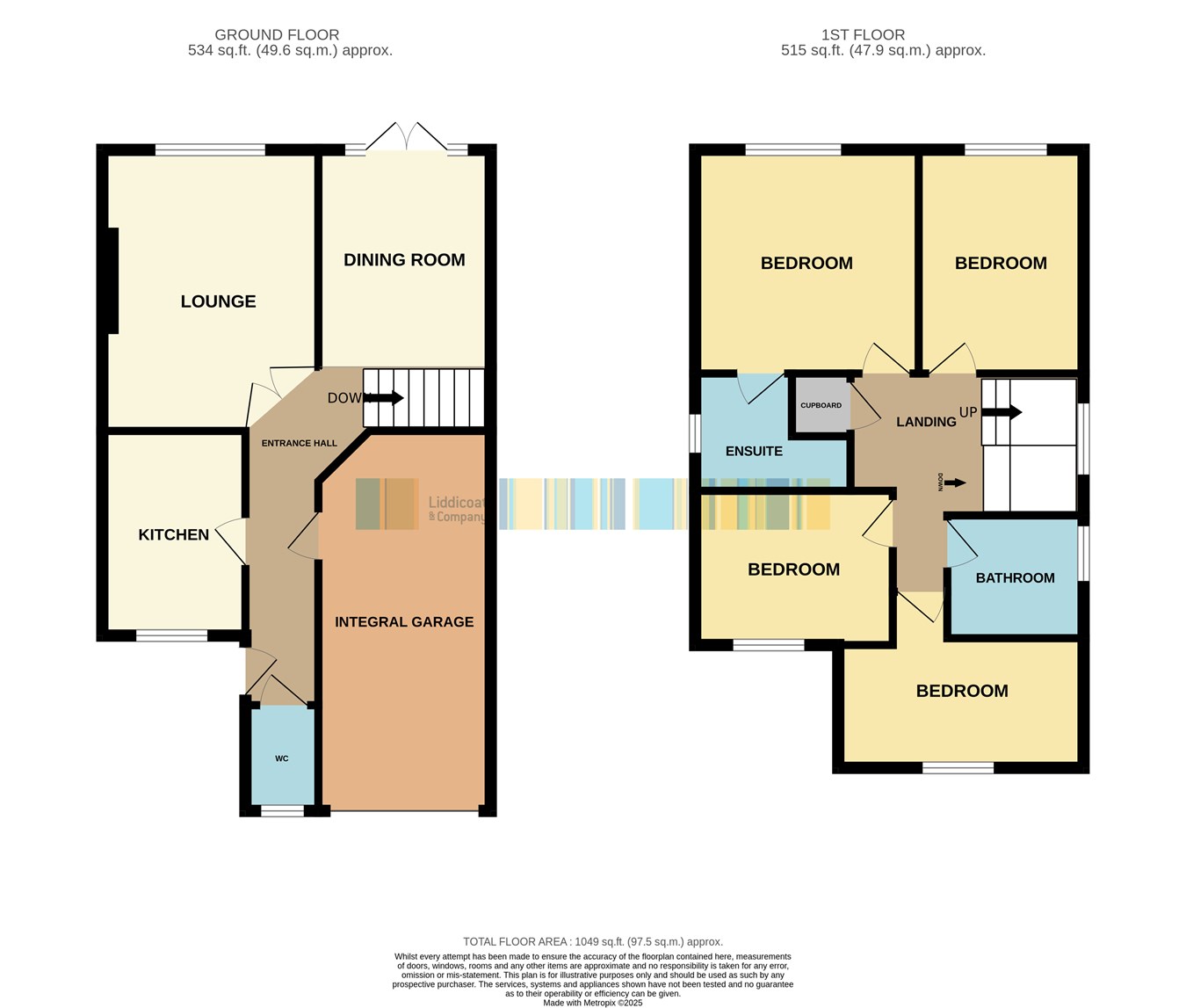4 Bedroom Detached House for sale in St Austell
For Sale: A stunning four-bedroom detached home in a highly desirable residential area, ideally located close to local shops and schools. This property is perfect for modern family living, offering a spacious entrance hall, a bright and welcoming lounge, and a separate dining room. The contemporary kitchen is thoughtfully designed for both practicality and style. On the first floor, you'll find four generously sized bedrooms, including a master with an en-suite shower room, and a beautifully appointed family bathroom. The home also boasts gas central heating and Upvc double-glazed windows for added comfort. Additional highlights include an integral garage, private parking for two vehicles, and a well-kept enclosed rear garden featuring a paved patio and lawn—perfect for entertaining or relaxing. Situated on the edge of the development, this property enjoys picturesque sea views from the first floor. A rare opportunity to secure a dream family home!
Located in the heart of Cornwall, St Austell is a town known for its rich history, stunning coastline, and excellent amenities. Just a short distance away is the charming harbour village of Charlestown, famous for its beautifully preserved Georgian port, tall ships, and appearances in popular films and TV series. Nearby, the world-renowned Eden Project offers an unforgettable experience with its iconic biomes, lush gardens, and educational exhibits. With its mix of coastal beauty, cultural attractions, and modern conveniences, St Austell is an ideal place to call home.
Entrance HallStep inside through a stylish half-glazed leaded light composite door, leading to a welcoming hall and convenient access to the cloakroom.
Cloakroom
Featuring a modern white suite, this space includes a front-facing window, a low-level W.C., and a wash hand basin.
Integral Garage
19' 0" x 8' 6" (5.79m x 2.59m) The integral garage houses the Worcester wall-mounted gas-fired boiler, supplying both radiators and hot water. It also benefits from power and lighting, a remote-controlled electric door, and ample space for a tumble dryer�combining practicality and convenience for modern living.
Kitchen
9' 10" x 7' 3" (3.00m x 2.21m) Beautifully designed, the kitchen features an array of light grey units complemented by quartz-effect worktops and a striking red tiled splashback. Thoughtfully planned to maximize space, it boasts a built-in oven, gas hob, stainless steel extractor,plumbing for washing machine and room for a fridge. A front-facing window provides natural light, while attractive plinth lighting adds a modern finishing touch.
Dining Room
8' 6" x 14' 6" (2.59m x 4.42m) Featuring a staircase leading to the first floor, complemented by a landing window that fills the space with natural light. Full-glazed French doors provide elegant access to the rear garden, while double doors lead seamlessly into the inviting lounge�perfect for relaxation and entertaining.
Lounge
10' 11" x 13' 6" (3.33m x 4.11m) Featuring a dimmable light switch to create the perfect ambiance, a rear-facing window that fills the space with natural light, and an open fireplace with a marble hearth and backing. The living flame gas fire provides warmth and creates a cozy inviting space.
Landing
Easy access to the roof void adds practicality, while the built-in airing cupboard provides convenient storage.
Bathroom
1.85m x 1.93m (6' 1" x 6' 4") This bathroom is equipped with a modern white suite, featuring a P-shaped panelled bath with a mixer tap, shower attachment, and a Mira electric shower for added convenience. It also includes a low-level W.C., a wash hand basin, and partial tiling for a sleek finish. Additional features include an extractor fan, a side-facing window, a towel radiator, and a fluorescent light.
Bedroom 1
11' 4" x 11' 0" (3.45m x 3.35m) The bedroom features a rear-facing window that adds natural light and garden view, along with a convenient door leading directly to the en-suite shower room, offering privacy and ease of access.
En Suite Shower room
5' 0" x 7' 5" (1.52m x 2.26m) The en-suite shower room is fitted with a recessed shower cubicle and an electric shower for convenience. It also includes a low-level W.C., a side-facing window, a towel radiator, and a fluorescent light with a shaver socket�combining practicality and comfort in a neatly designed space.
Bedroom 2
8' 6" x 11' 3" (2.59m x 3.43m) A rear-facing window enhances the space by bringing in natural light.
Bedroom 3
9' 5" x 7' 6" (2.87m x 2.29m) A front-facing window enhances the room, filling it with natural light and offering a sea view that adds brightness and appeal to the space.
Bedroom 4
6' 0" x 12' 3" (1.83m x 3.73m) Plus the door recess, Featuring a a front-facing window that offers stunning sea views, an enviable feature to enjoy every day.
Outside
At the front, a tarmac driveway provides convenient parking for three cars. A side gate leads to a beautifully enclosed garden, featuring a paved patio, two steps, and a small brick wall that opens onto a lawned area. The garden is adorned with a charming selection of shrubs, small trees, and vibrant plants, offering both privacy and a delightful outdoor space for relaxation and enjoyment.
Important Information
- This is a Freehold property.
Property Ref: 13667401_28808589
Similar Properties
3 Bedroom Semi-Detached House | Guide Price £365,000
A rare opportunity to own a piece of local heritage ! Oak Tree Cottage is a delightful character cottage originally owne...
Chy An Lur , St Dennis, St Austell, PL26
4 Bedroom Detached Bungalow | Guide Price £365,000
For sale: a modern and spacious detached bungalow situated in a highly sought-after village with local shops and schools...
2 Bedroom Bungalow | Offers in region of £360,000
Presenting "The Pippins" – a charming, chain-free two-bedroom detached bungalow located in the highly sought-after villa...
Pondhu Crescent, St Austell, PL25
3 Bedroom Detached House | £375,000
VIRTUAL TOUR AVAILABLE. Liddicoat & Company are pleased to offer for sale this impressive three bedroom DETACHED house l...
Gribben Road, St Austell, PL25
4 Bedroom Detached House | Guide Price £375,000
An exceptional opportunity to purchase this detached dormer-style property, offering versatile living spaces and situate...
Edinburgh Close, Carlyon Bay, St Austell, PL25
4 Bedroom Semi-Detached House | £375,000
Offered for sale and chain free an extended 3/4-bedroom semi-detached family home located in the highly desirable coasta...

Liddicoat & Company (St Austell)
6 Vicarage Road, St Austell, Cornwall, PL25 5PL
How much is your home worth?
Use our short form to request a valuation of your property.
Request a Valuation
