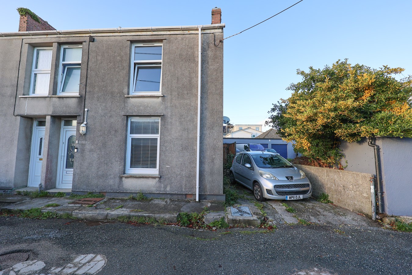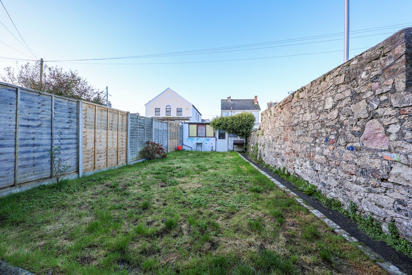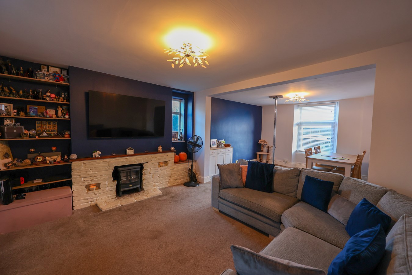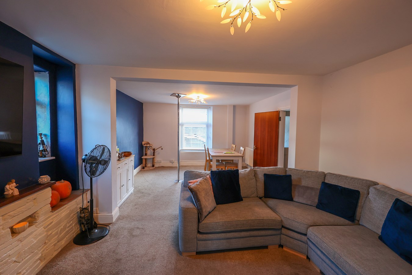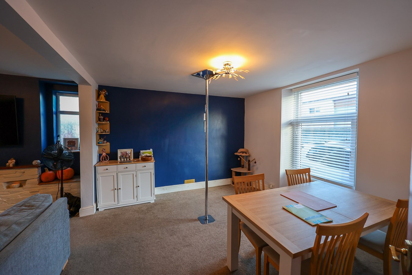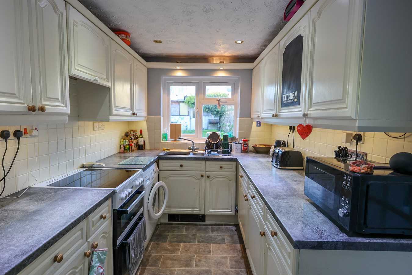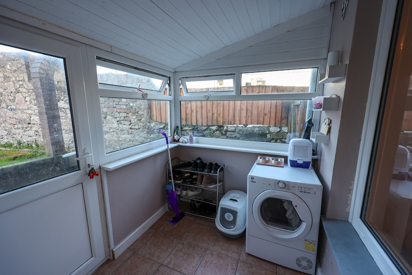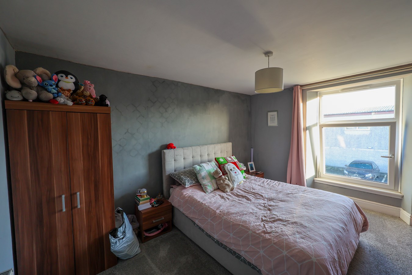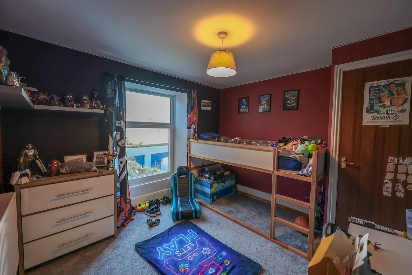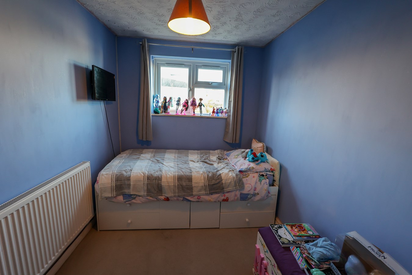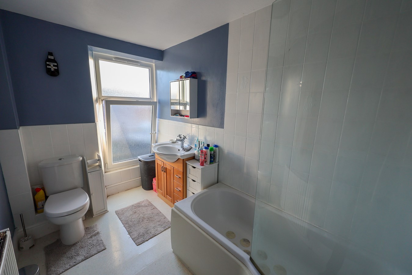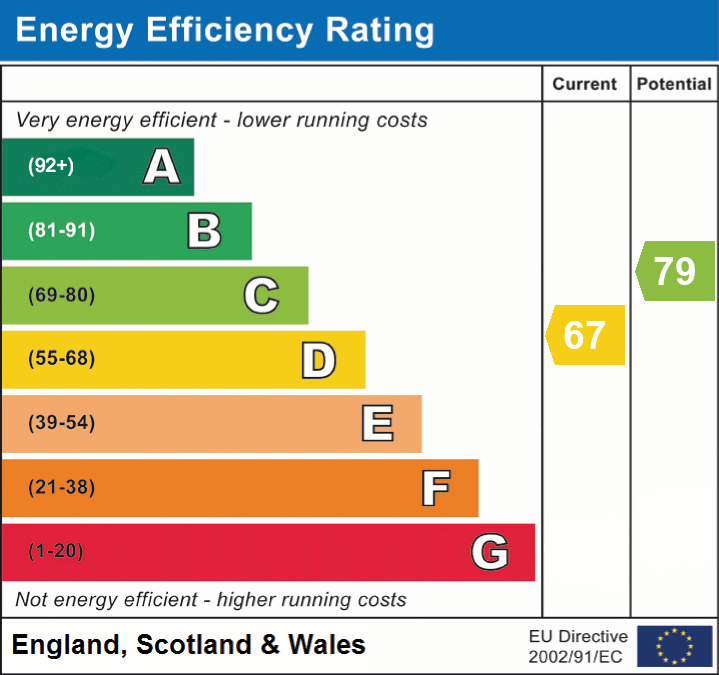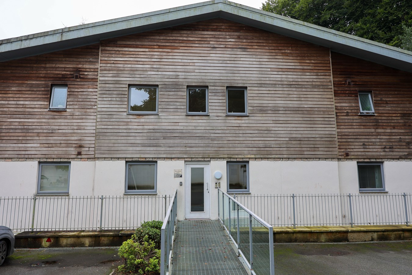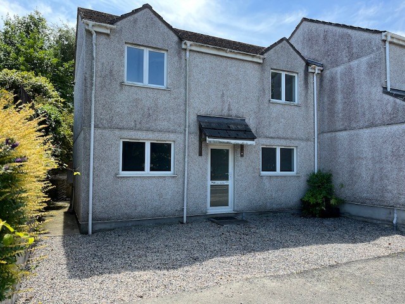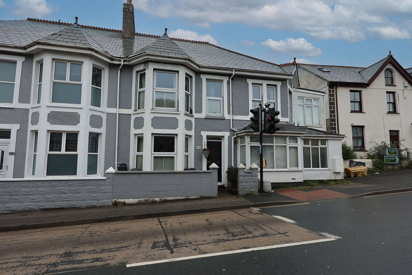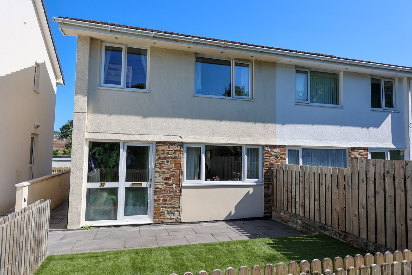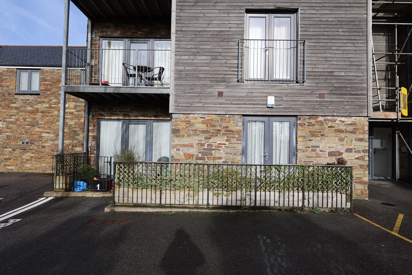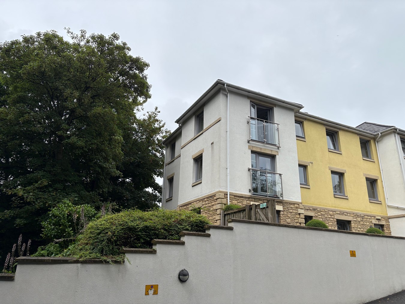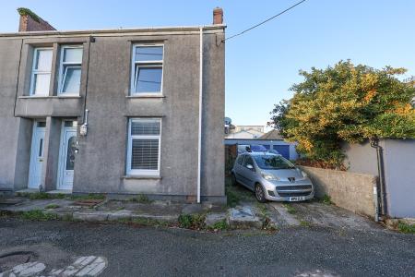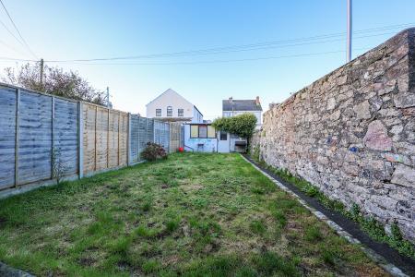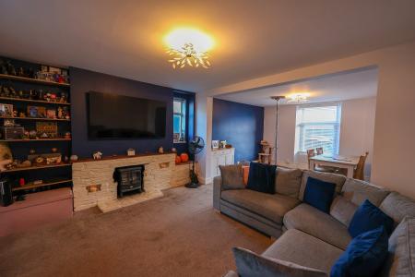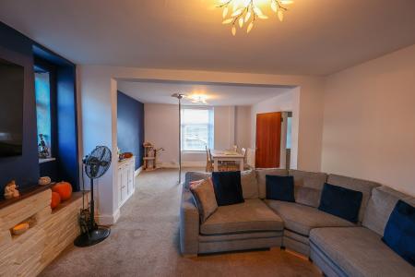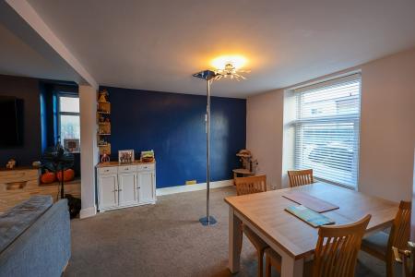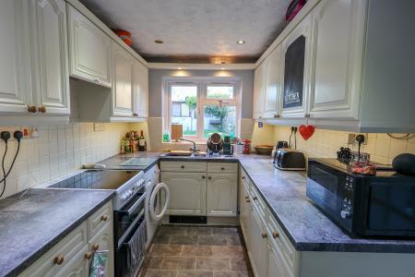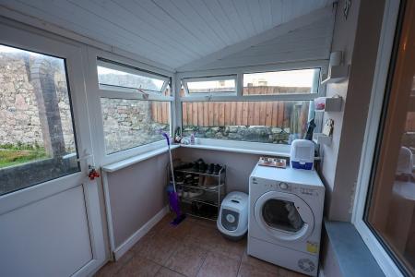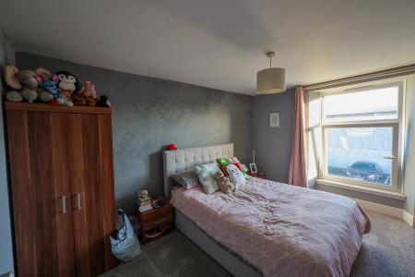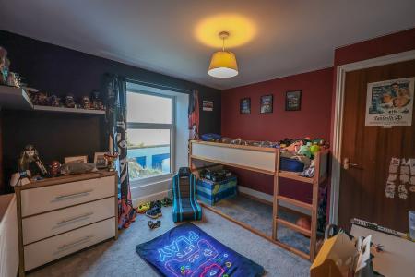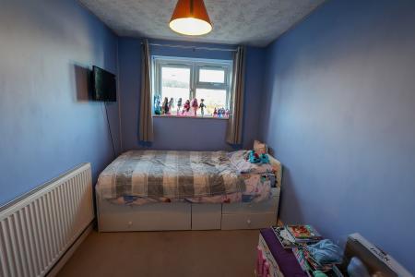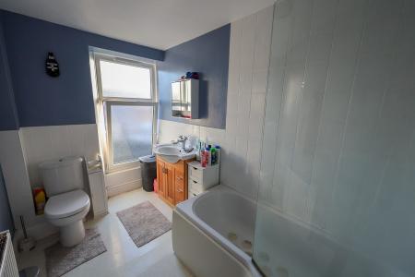3 Bedroom End of Terrace House for sale in St Austell
For Sale: 3-Bed End-Terrace in Mount Charles Located just a quarter mile east of the town centre, this spacious three-bedroom end-terraced home sits in a quiet, tucked-away spot on the level, close to shops and schools. Ideal for families seeking a non-estate location.
The property features UPVC double glazing, gas central heating, side parking, and a generous enclosed rear garden with a large shed.
Inside, you'll find an entrance porch and hall, a large open-plan lounge/dining room, kitchen, utility room, three bedrooms, and a family bathroom.
A well-rounded home in a prime, peaceful setting..
Entrance PorchStep inside through a charming leaded light stained glass UPVC door into the entrance porch, followed by a glazed door to the lobby. From here, access the spacious lounge/dining room or head upstairs via the staircase to the first floor.
Lounge/Dining Room
11' 5" x 13' 0" (3.48m x 3.96m) The lounge section with window to the front, open way through to the dining area 11' 3" x 14' 1" (3.43m x 4.29m) Features windows to the rear and side, a natural slate open fireplace, and a recessed shelved display area. There's also a large under-stair cupboard and a glazed door leading through to the kitchen.
Rear Utility Room
6' 9" x 5' 9" (2.06m x 1.75m) With half glazed door to the rear, Upvc windows.
Kitchen
10' 9" x 7' 2" (3.28m x 2.18m) The kitchen is well-equipped with a generous range of base units and high-level cupboards, offering space for a fridge freezer, cooker, and washing machine. It features an extractor, tiled splashback, plinth lighting, recessed ceiling lights, a rear-facing window, and a fully glazed door leading to the utility room.
Main Landing
With large storage cupboard and roof access hatch.
Bathroom
5' 11" x 9' 10" (1.80m x 3.00m) Fitted with vanity basin with cupboards below, low level W.C, panelled bath, Triton electric shower, tilt and turn window to the front.
Bedroom 1
13' 2" x 10' 1" (4.01m x 3.07m) Window two the front.
Bedroom 2
10' 8" x 9' 10" (3.25m x 3.00m) Window to the rear, cupboard wall mounted Worcester gas boiler supplying radiators and hot water.
Bedroom 3
7' 0" x 10' 5" (2.13m x 3.17m) With window to the rear.
Outside
To the side of the property is a private parking space and pathway leading to the rear. A secure wooden gate opens to a generous level lawn garden, complete with a large shed. The garden is enclosed, offering excellent privacy and a safe space for children and pets.
Important Information
- This is a Freehold property.
Property Ref: 13667401_29660809
Similar Properties
Woodland View, Duporth, St Austell, PL26
2 Bedroom Apartment | £210,000
Beautifully presented first floor apartment with balcony overlooking the beautiful woodland surroundings, set within a s...
Holmbush Road, St Austell, PL25
3 Bedroom Semi-Detached House | £210,000
For sale a surprisingly spacious stepped semi detached three bedroom house which offers reverse style accommodation a pl...
Fore Street, Bugle, St Austell, PL26
4 Bedroom Terraced House | Offers in excess of £205,000
A well presented terraced older style Victorian four bedroom family house centrally located within this popular village...
Shelley Road, St Austell, PL25
3 Bedroom Semi-Detached House | £220,000
A well presented three bedroom semi detached house situated in a very convenient location close to a large range of shop...
Fettling Lane, Charlestown, St Austell, PL25
2 Bedroom Apartment | £225,000
Discover the epitome of coastal living with this stunning and spacious two-bedroom ground-floor apartment. Featuring its...
2 Bedroom Apartment | £225,000
For Sale – Chain Free Two-bedroom first-floor apartment for the over-60s in a McCarthy Stone retirement complex near the...

Liddicoat & Company (St Austell)
6 Vicarage Road, St Austell, Cornwall, PL25 5PL
How much is your home worth?
Use our short form to request a valuation of your property.
Request a Valuation
