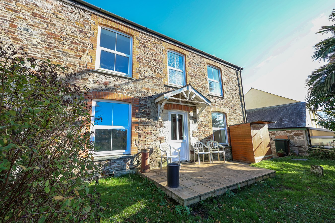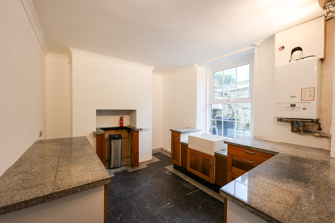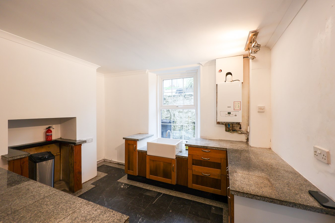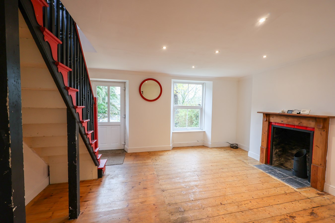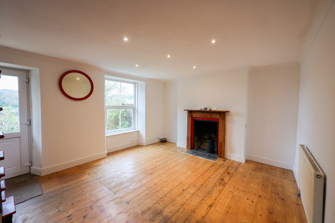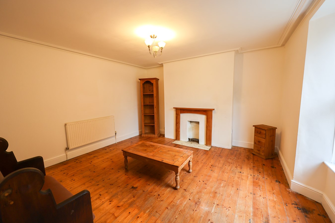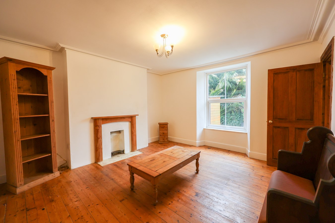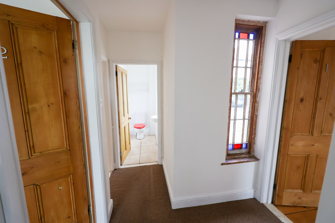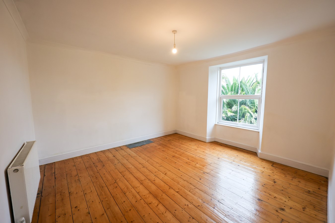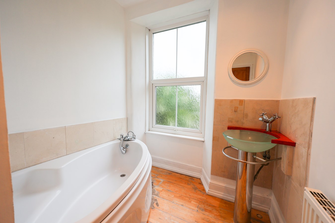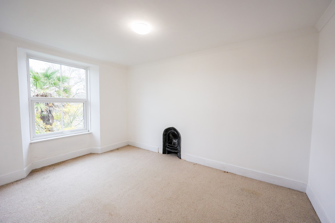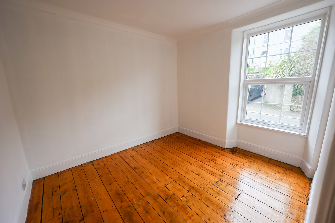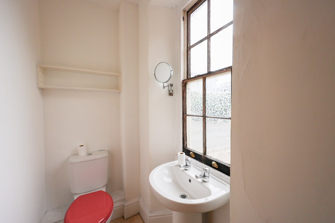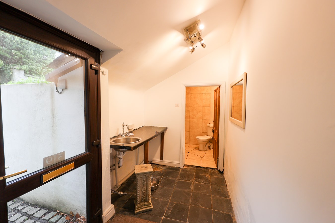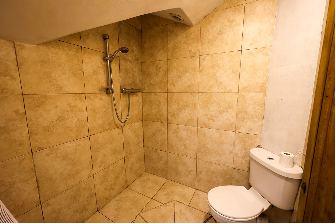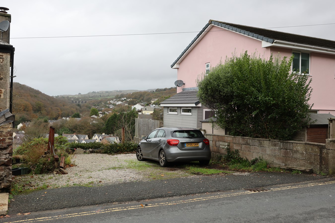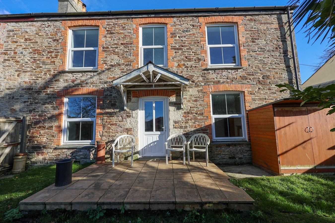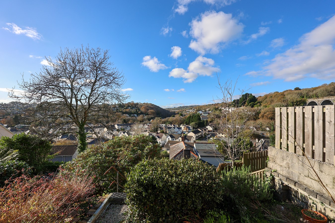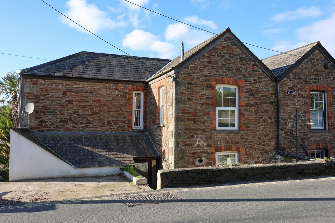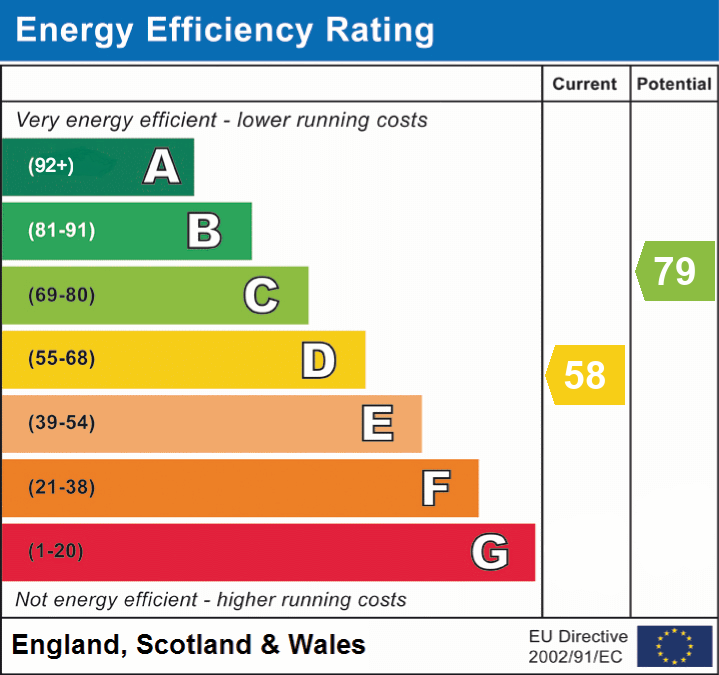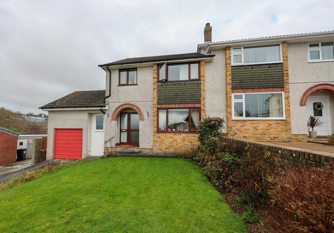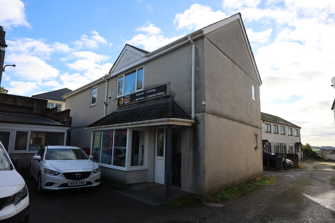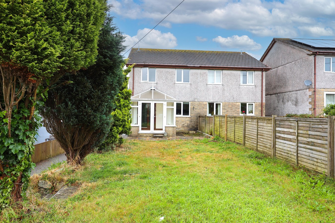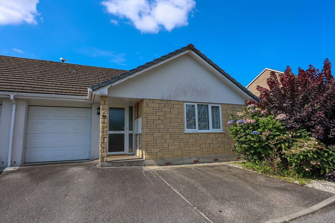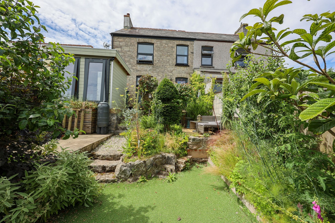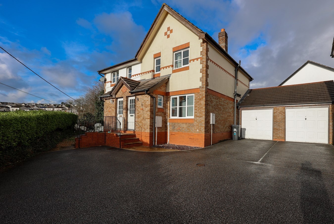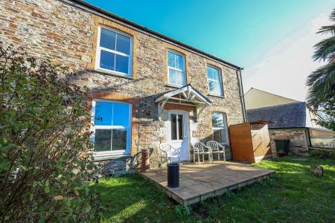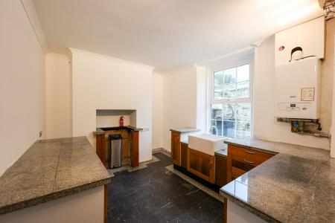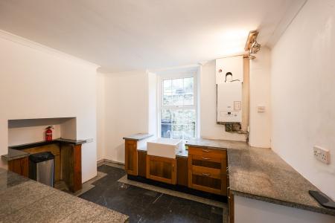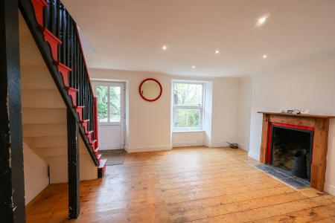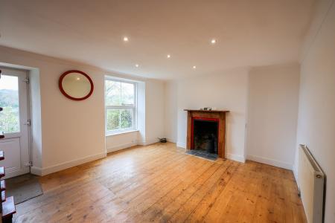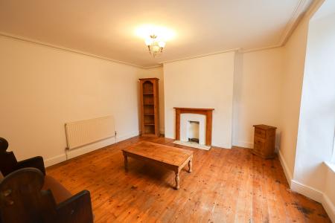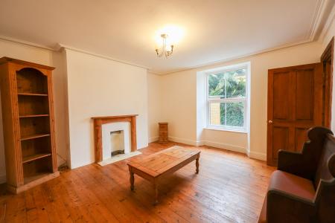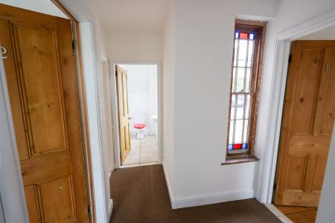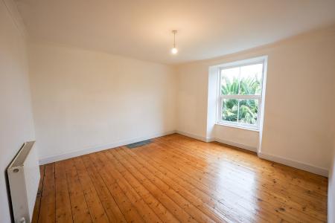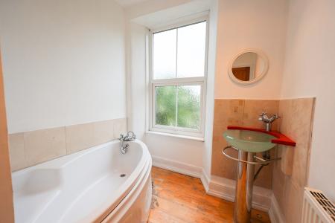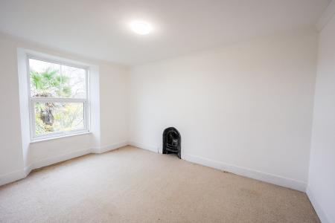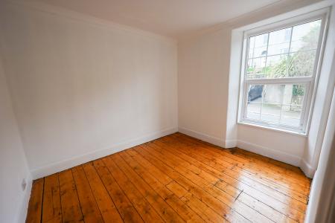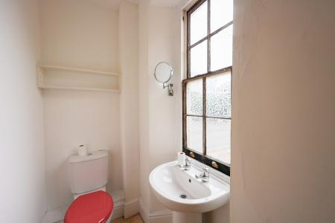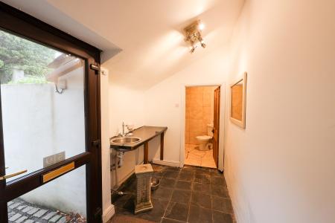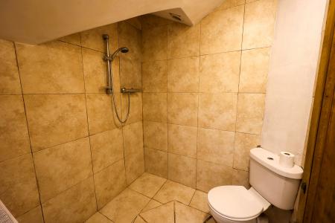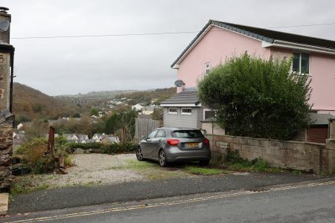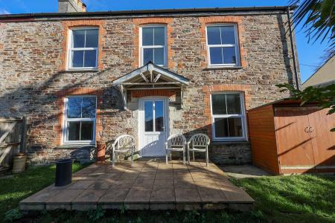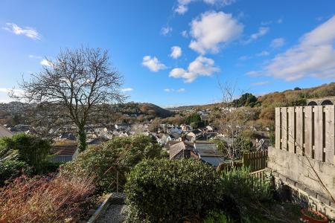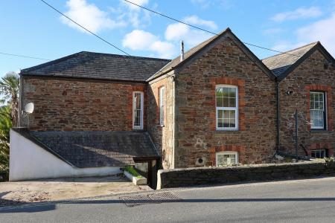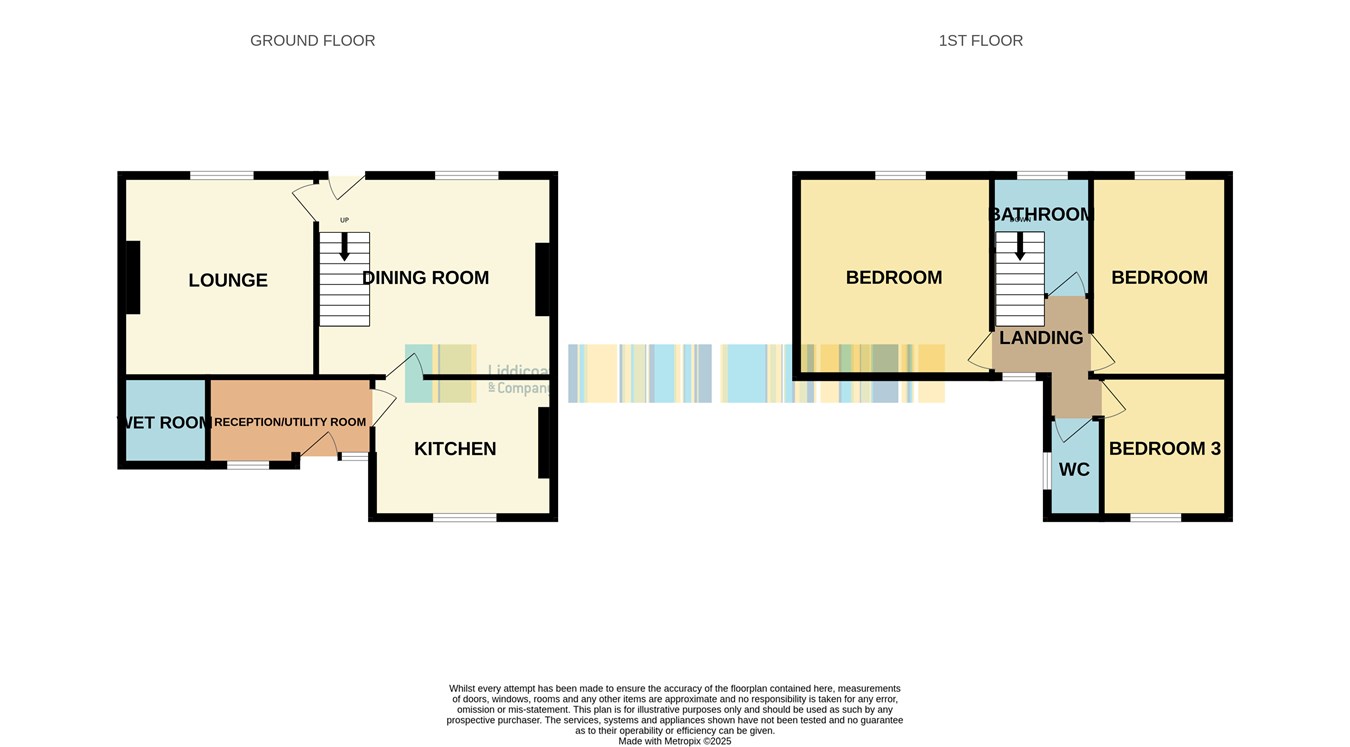- Chain free
- two reception rooms
- Valley views
3 Bedroom Semi-Detached House for sale in St Austell
Welcome to this charming three-bedroom semi-detached house, perfectly situated in a sought-after neighbourhood. Offering an ideal blend of comfort and contemporary living, this delightful home presents two spacious reception rooms and two bathrooms, making it a perfect choice for families and professionals alike.
The adjoining second reception room offers flexible space, ideal for a formal dining area, home office, or playroom, adapting effortlessly to your lifestyle needs.
Upstairs, you will find three generously sized bedrooms that provide plenty of space . The additional family bathroom is beautifully finished, serving the other bedrooms and guests with ease.
Outside, the property boasts a well-maintained garden to the rear, perfect for outdoor dining, gardening, or simply enjoying the fresh air in an elevated setting. There is also off-street parking available, adding to the convenience of this wonderful home.
Located close to excellent schools, local shops, and transport links, this semi-detached house enjoys easy access to everything you need for modern living. Whether you are commuting or exploring nearby parks and leisure facilities, this location offers something for everyone.
This property represents an exceptional opportunity to purchase a versatile home that combines classic charm with contemporary comforts. Don’t miss your chance to make this lovely house your new home. Arrange a viewing today and experience all that this fantastic property has to offer.
Lounge16' 8" x 13' 3" (5.08m x 4.04m) With half glazed UPVC door leading to the rear garden, Granite threshold, Sash effect UPVC window to the front, stairs to the first floor, natural tongue and grooved wood flooring recessed lighting , open fireplace with Slate hearth and wooden surround, wooden mantel. Door to the dining room and kitchen.
Dining Room
13' 2" x 13' 2" (4.01m x 4.01m) Sash effect UPVC window to the front, ornate cornicing, exposed tongue and groove wooden floor.
Kitchen
12' 6" x 9' 5" (3.81m x 2.87m) Featuring a mixture of Slate and Granite tiled flooring, plus recess for oven, originally for a Rayburn, Granite tiled work surfaces with wooden fronted work surfaces, Belfast sink unit with mixer tap, small paned UPVC window to the front, wall mounted Baxi boiler supplying radiators and hot water, open reach BT point, door to the entrance lobby.
Entrance lobby
9' 7" x 6' 2" (2.92m x 1.88m) With full glazed UPVC door, fitted with worktop with sink unit, space and plumbing for washing machine, and tumble dryer, natural slate floor.
Wet Room
5' 6" x 6' 0" (1.68m x 1.83m) Fitted with mains shower, fully tiled walls and floor, low level W.C.
Landing
With a small wooden sash window to the roadside.
Bedroom 1
12' 11" x 13' 2" (3.94m x 4.01m) Exposed wooden floor, large UPVC window to the rear with great views over the town and Gover valley.
Bathroom
5' 0" x 6' 5" (1.52m x 1.96m) Plus door recess, fitted with a corner bath with shower mixer attachment, low voltage lighting, wash hand basin, window to the rear.
Bedroom 2
9' 6" x 13' 9" (2.90m x 4.19m) Sash window to the rear with elevated views, wrought iron fireplace.
Bedroom 3
8' 11" x 10' 1" (2.72m x 3.07m) Small paned UPVC window, exposed wooden floor.
Separate W.C.
6' 10" x 3' 0" (2.08m x 0.91m) With white low level W.C. wash hand basin, small paned wooden sash window.
Outside
From the roadside approaching the property is an concrete hardstanding area suitable for one car. From this point there are granite steps leading down to a courtyard area which leads to the front door. There is a separate parking area for two cars. From the hard standing area there is a left hand side pathway leading to the level private south facing garden.
Important Information
- This is a Freehold property.
Property Ref: 13667401_29706390
Similar Properties
4 Bedroom Semi-Detached House | £249,950
For Sale – Spacious Semi-Detached Family Home with Countryside Views. This generously proportioned semi-detached propert...
4 Bedroom Mixed Use | £249,950
For sale an investment opportunity comprises of a large retail premises and two flats offered as a whole situated on the...
3 Bedroom Semi-Detached House | £245,000
For sale and chain free is this well proportioned semi detached three bedroom family house situated in the ever popular...
Ledrah Gardens, St Austell, PL25
2 Bedroom Semi-Detached Bungalow | £259,950
A beautifully presented semi detached bungalow offering a quiet non estate location at the end of a very small cul de sa...
Treverbyn Road, St Austell, PL25
3 Bedroom Semi-Detached House | £269,950
A traditional stone built semi detached house with character conveniently but quietly situated away from the main road,...
Century Close, St Austell, PL25
3 Bedroom Semi-Detached House | Guide Price £269,950
For sale: A beautifully presented three-bedroom semi-detached home with breathtaking sea and coastal views. Features gas...

Liddicoat & Company (St Austell)
6 Vicarage Road, St Austell, Cornwall, PL25 5PL
How much is your home worth?
Use our short form to request a valuation of your property.
Request a Valuation
