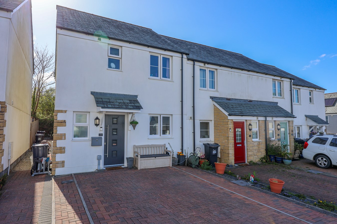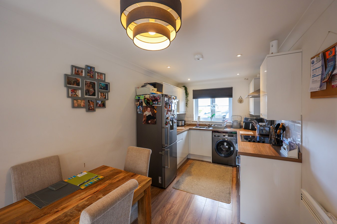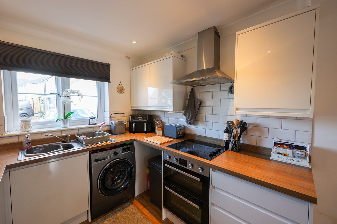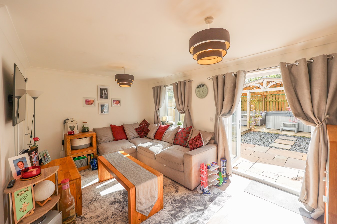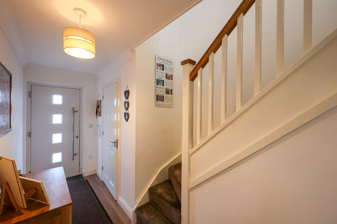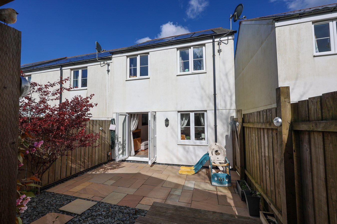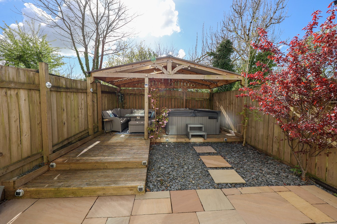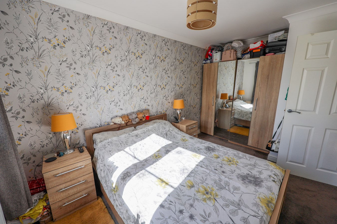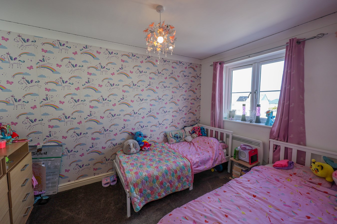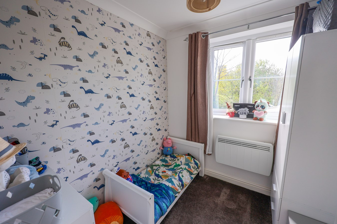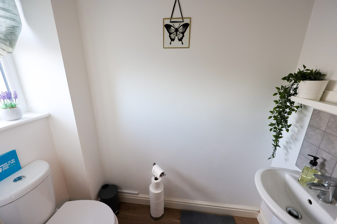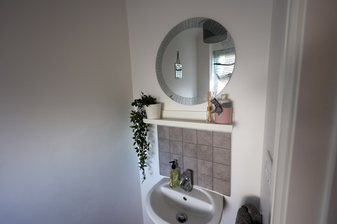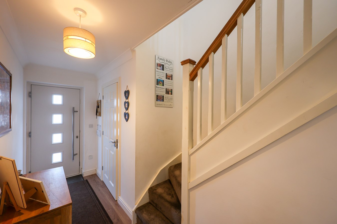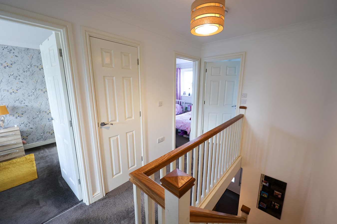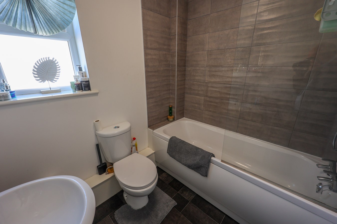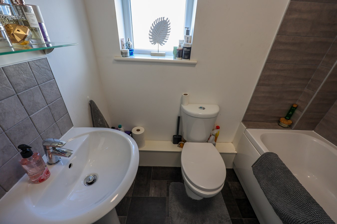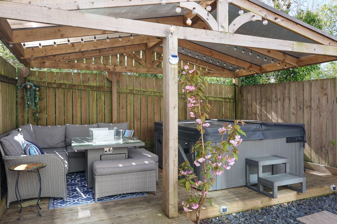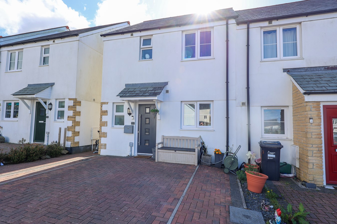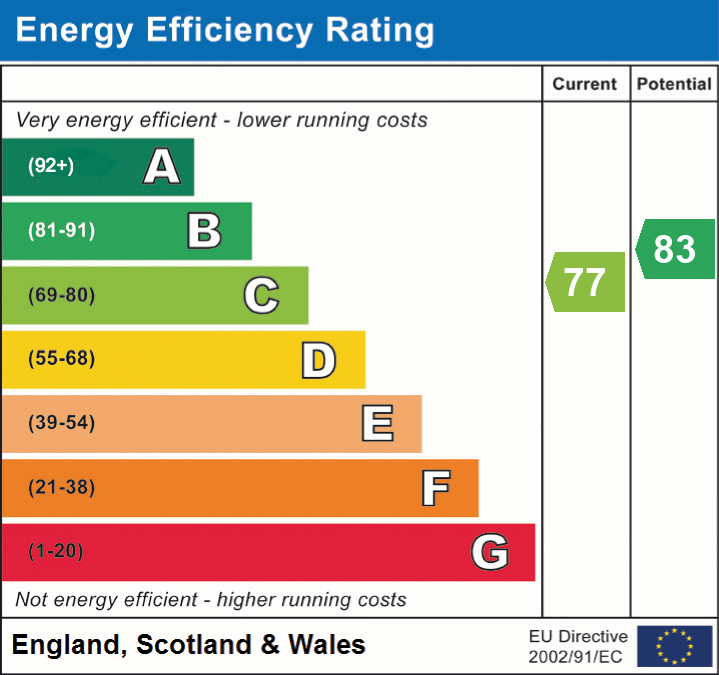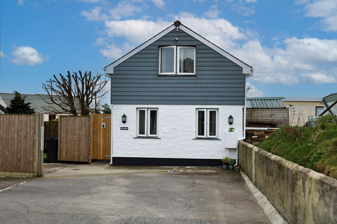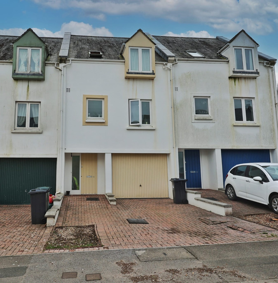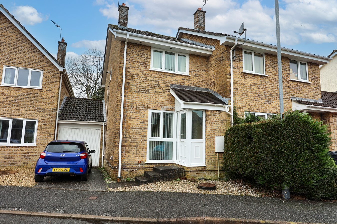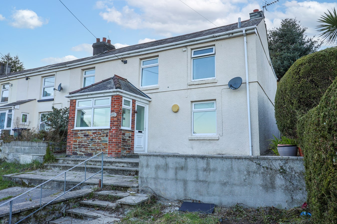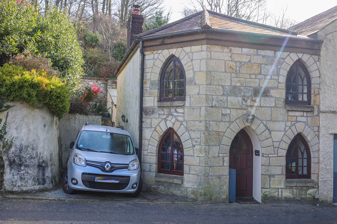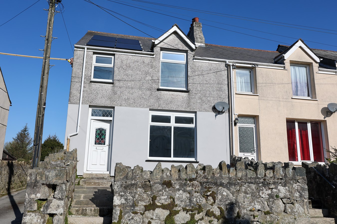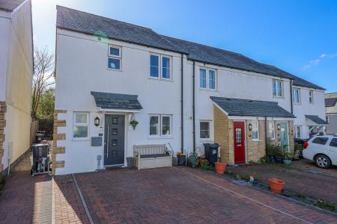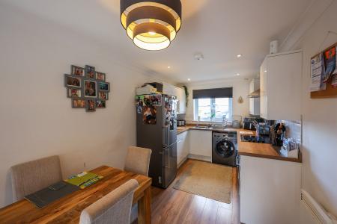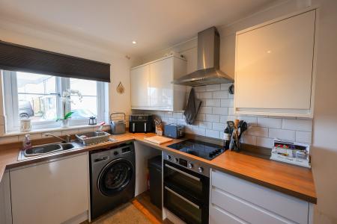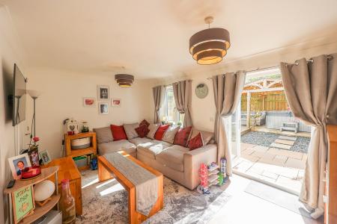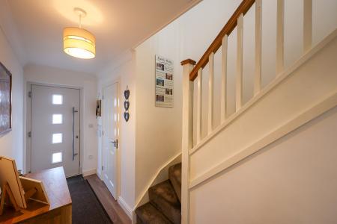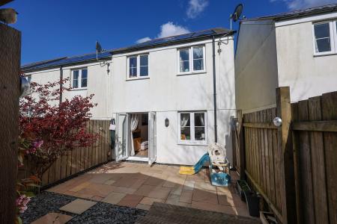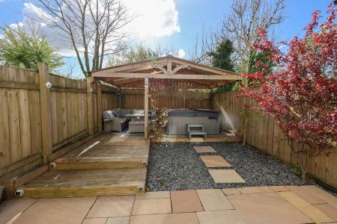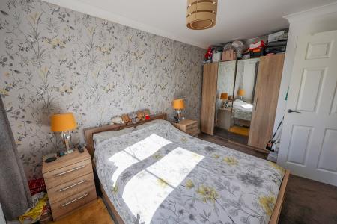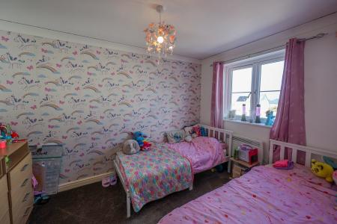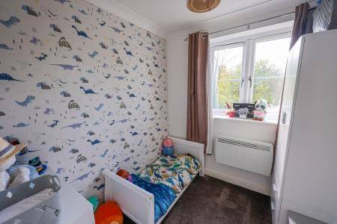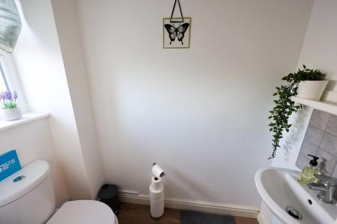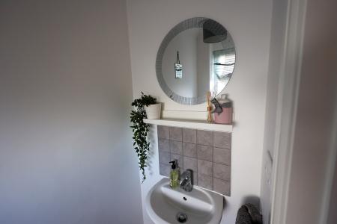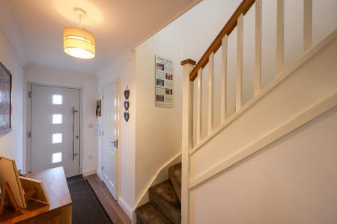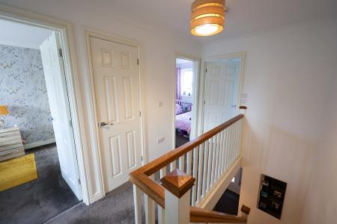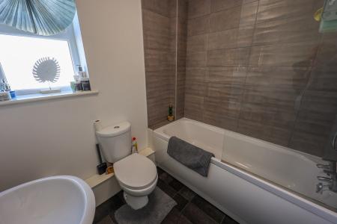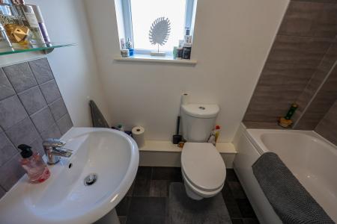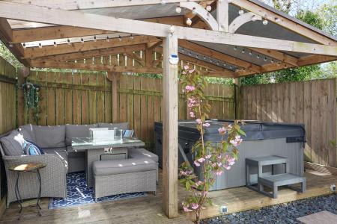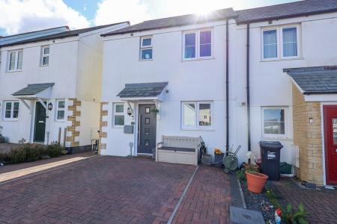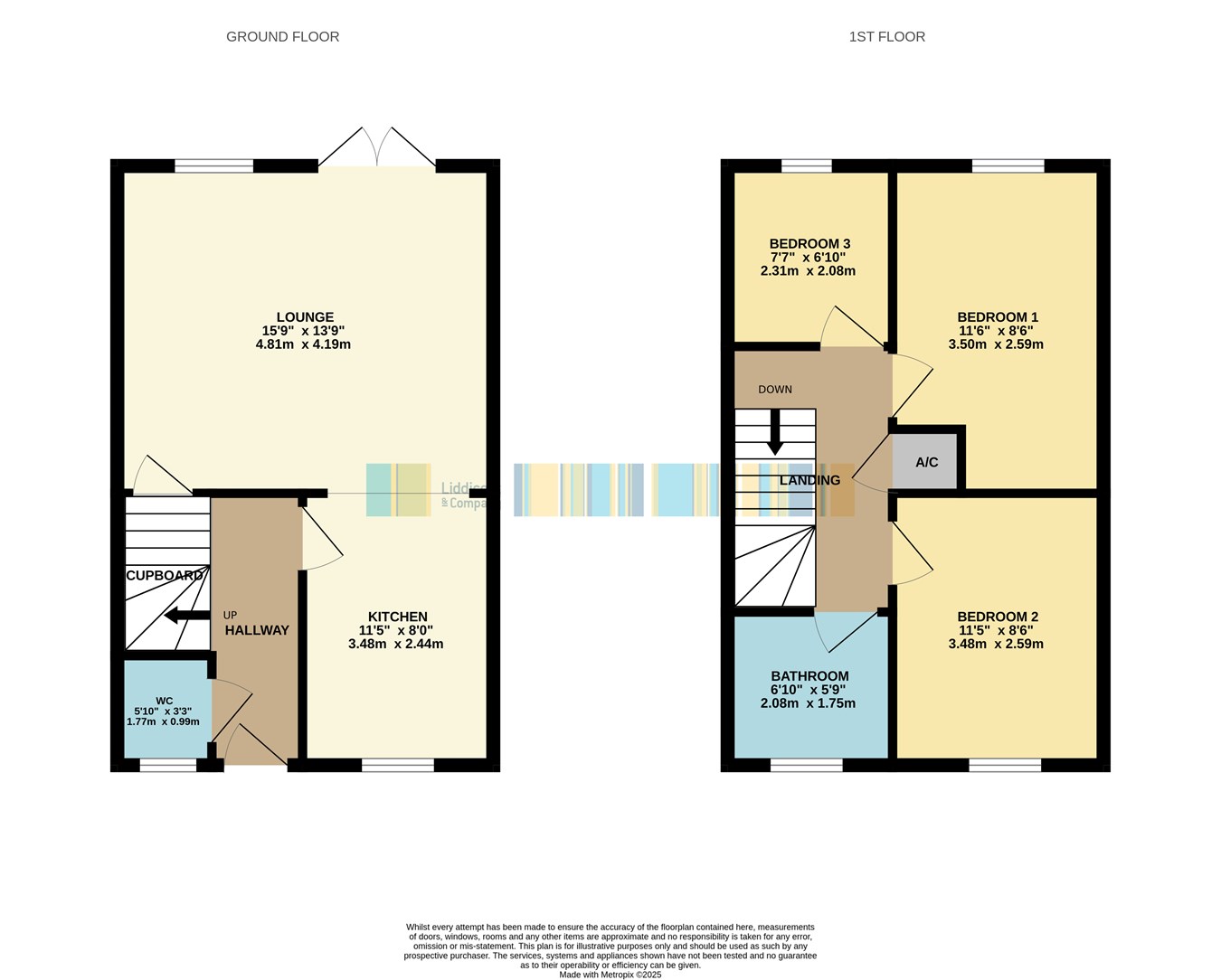- Ideal for first time buyer or young family
- modern energy efficient home
- Close to schools and shops
3 Bedroom End of Terrace House for sale in St Austell
For sale a well presented modern end terraced house offering a quiet cul de sac position within the newly by passed village of Roche which offers a good range of local shops and schooling. This property would be considered ideal for first time buyers or a young family. In brief the accommodation comprises of Entrance hall with cloakroom, open plan lounge/dining and well fitted kitchen, landing three bedrooms and bathroom. Outside there is a brick paved driveway for parking and an easy to maintain paved, gravelled area together with a large timber open covered area where at present the owners have a hot tub with timber decking.
Roche is a charming village nestled in the heart of Cornwall, just a short drive from St Austell. Known for its picturesque countryside and historic landmarks, including the iconic Roche Rock, the village offers a peaceful yet well-connected lifestyle. With amenities such as a primary school, local shops, a GP surgery, and easy access to the A30, Roche is an ideal location for families, retirees, and professionals alike. Its proximity to both the Cornish coast and countryside makes it a sought-after spot for those looking to enjoy the best of rural living.
Entrance HallEnjoying a part glazed composite door leading into the main accommodation. Door to the cloakroom. Stairs to the first floor. Door leading through to the main reception area.
Cloakroom
With window to the front, low level W.C. wash hand basin. Electric Dimplex radiator.
Lounge Area
4.77m x 3.1m (15' 8" x 10' 2") This inviting room is enhanced by French UPVC doors, seamlessly connecting the indoor space to the rear garden, allowing natural light to flow in. A rear-facing window further brightens the area. Adding to its functionality, a large, useful under-stairs cupboard provides excellent storage, making the space both stylish and practical.
Kitchen/Dining Area
4.58m x 2.47m (15' 0" x 8' 1") Panel radiator, space for fridge/freezer, built in oven with ceramic hob and extractor over, square edged wood effect worktop with matching up stand and tiled splashback, space and plumbing for washing machine, space for further appliance, fitted with a good range of base units and matching high level cupboards, window to the front.
Landing
With roof access, airing cupboard, panel radiator.
Bedroom 1
2.57m x 3.28m (8' 5" x 10' 9") plus deep wardrobe recess, panel radiator, window to the rear.
Bedroom 2
2.57m x 3.5m (8' 5" x 11' 6") Window to the front, panel radiator.
Bedroom 3
2.16m x 2.095m (7' 1" x 6' 10") With window to the rear, panel radiator.
Bathroom
2.79m x 1.8m (9' 2" x 5' 11") Window to the front, finished with a white three piece suite comprising of wash hand basin, panelled bath with mains shower over, low level W.C, florescent light/shaver socket, downflow heater.
Outside
To the front, the property benefits from a spacious, level brick-paved parking area, providing ample room for multiple vehicles. A pathway to the left-hand side offers convenient access to the rear garden.
Designed with low-maintenance outdoor living in mind, the sunny rear garden is the perfect retreat, enjoying afternoon and evening sun. A large paved area provides an ideal setting for dining and socializing, seamlessly leading to a slate-gravelled section, adding texture and character to the space.
At the heart of the garden lies a stunning timber-covered open living area, complete with timber decking, offering a stylish and sheltered space for relaxation. Currently featuring a hot tub, this enticing addition is potentially negotiable as part of the sale, adding a luxurious touch to the outdoor experience.
Important Information
- This is a Freehold property.
Property Ref: 13667401_28929566
Similar Properties
2 Bedroom Detached House | Guide Price £230,000
This charming detached two-bedroom house, located in a peaceful, non-estate area to the north of St Austell, offers an...
4 Bedroom Townhouse | Guide Price £230,000
This generously sized four-bedroom townhouse offers the perfect blend of space, comfort and convenience, making it the i...
Penmere Road, St Austell, PL25
2 Bedroom Semi-Detached House | £229,950
A well-presented two-bedroom semi-detached house, ideally located on a level plot within easy reach of local shops, scho...
Bridge Street, St Blazey, Par, PL24
4 Bedroom End of Terrace House | Guide Price £235,000
Offered for sale chain free, this well-positioned end-terrace property offering four or five bedrooms, depending on you...
Bodmin Road , St Austell , PL25
2 Bedroom Semi-Detached House | £235,000
This truly enchanting listed cottage, steeped in history as the former toll house for travellers entering St Austell, ex...
Currian Road, Nanpean, St Austell, PL26
3 Bedroom End of Terrace House | Guide Price £235,000
For sale and chain free improved three bedroom family home with parking and a large level lawned garden. Benefits includ...

Liddicoat & Company (St Austell)
6 Vicarage Road, St Austell, Cornwall, PL25 5PL
How much is your home worth?
Use our short form to request a valuation of your property.
Request a Valuation
