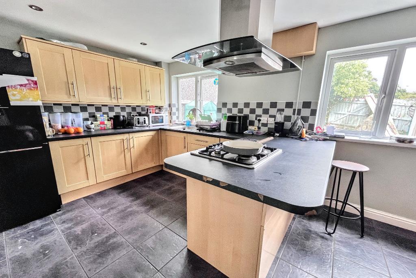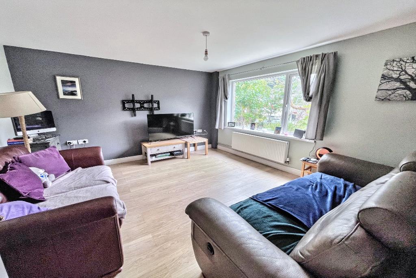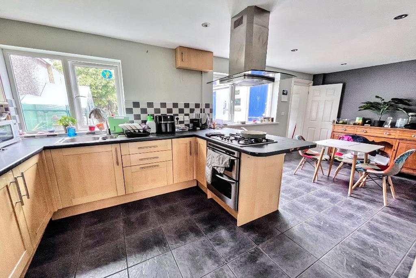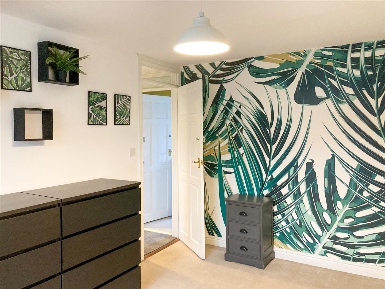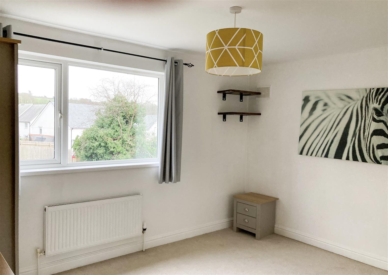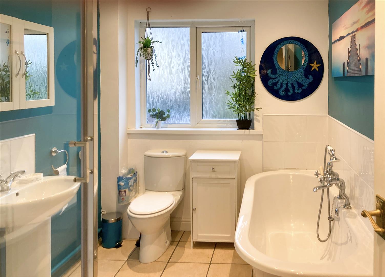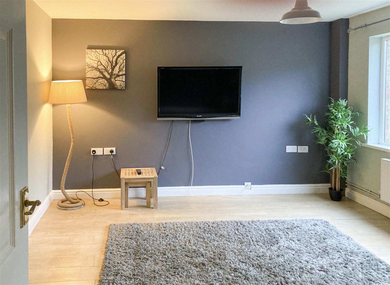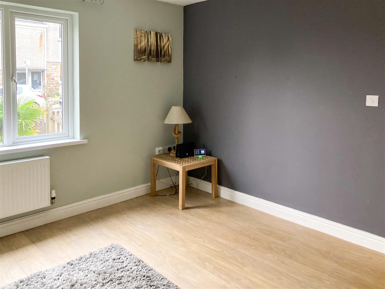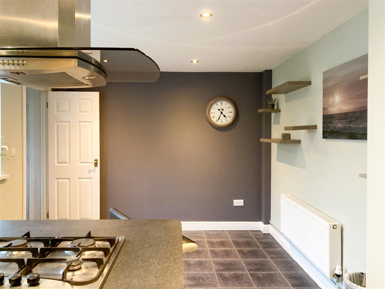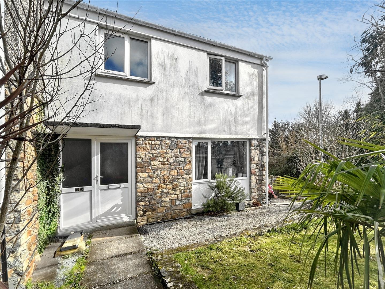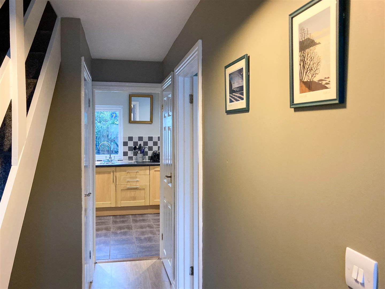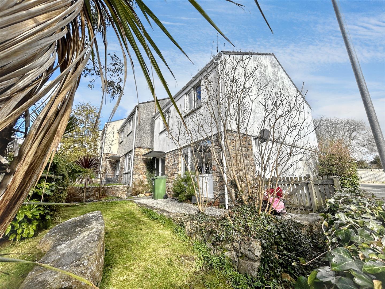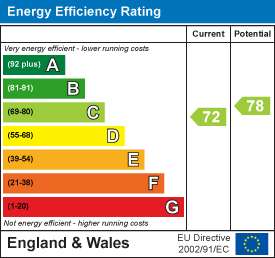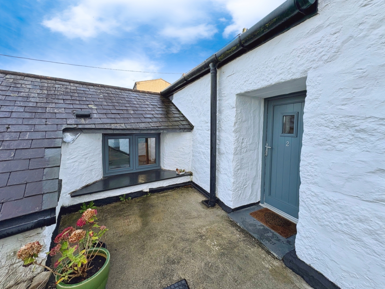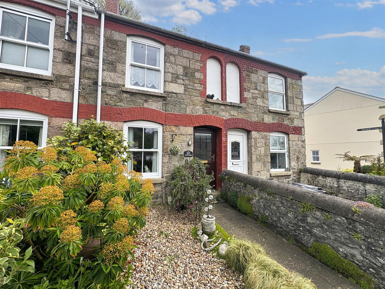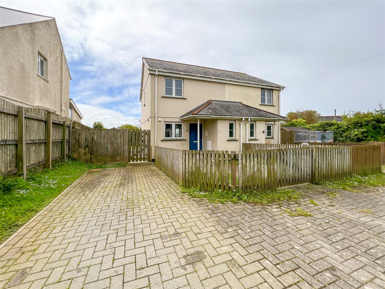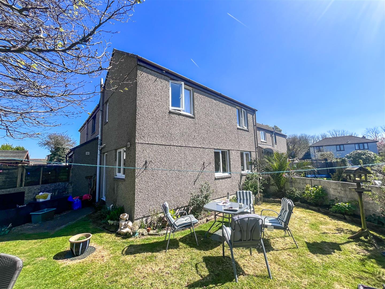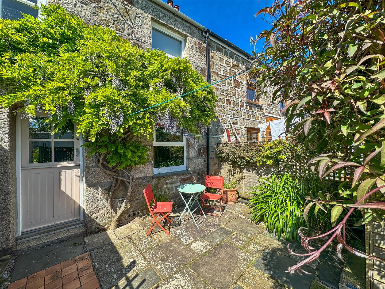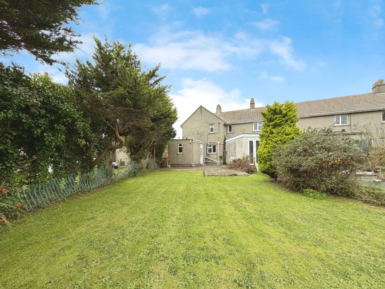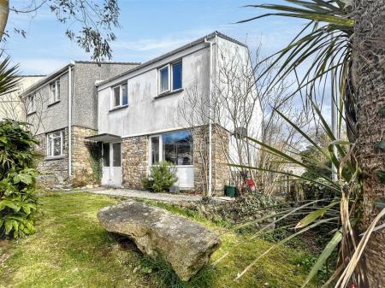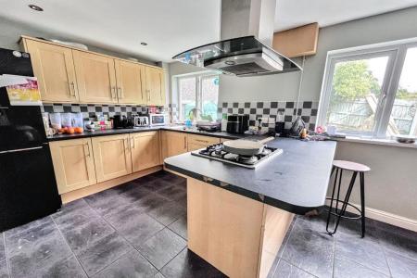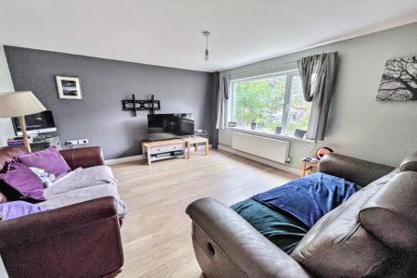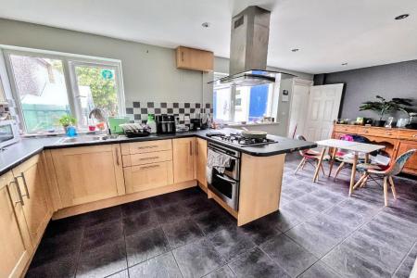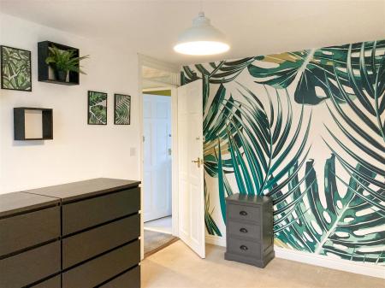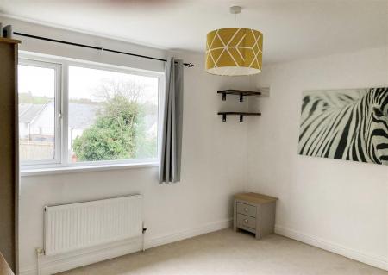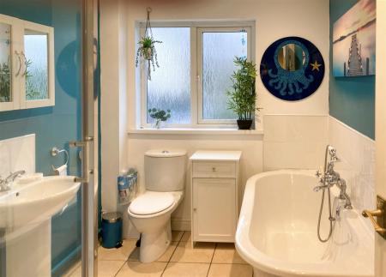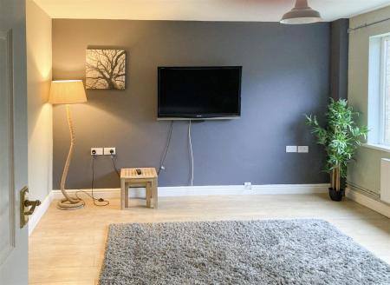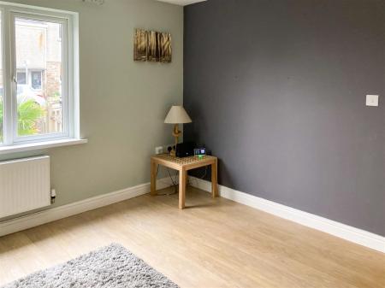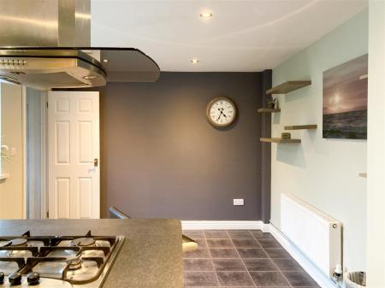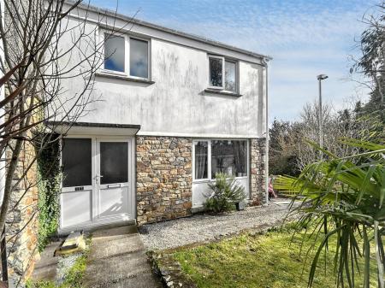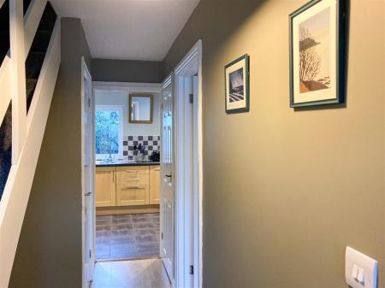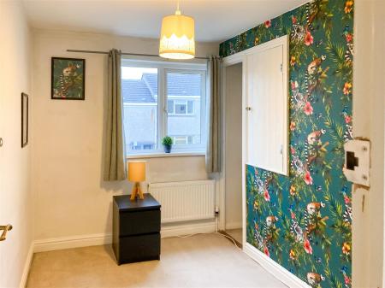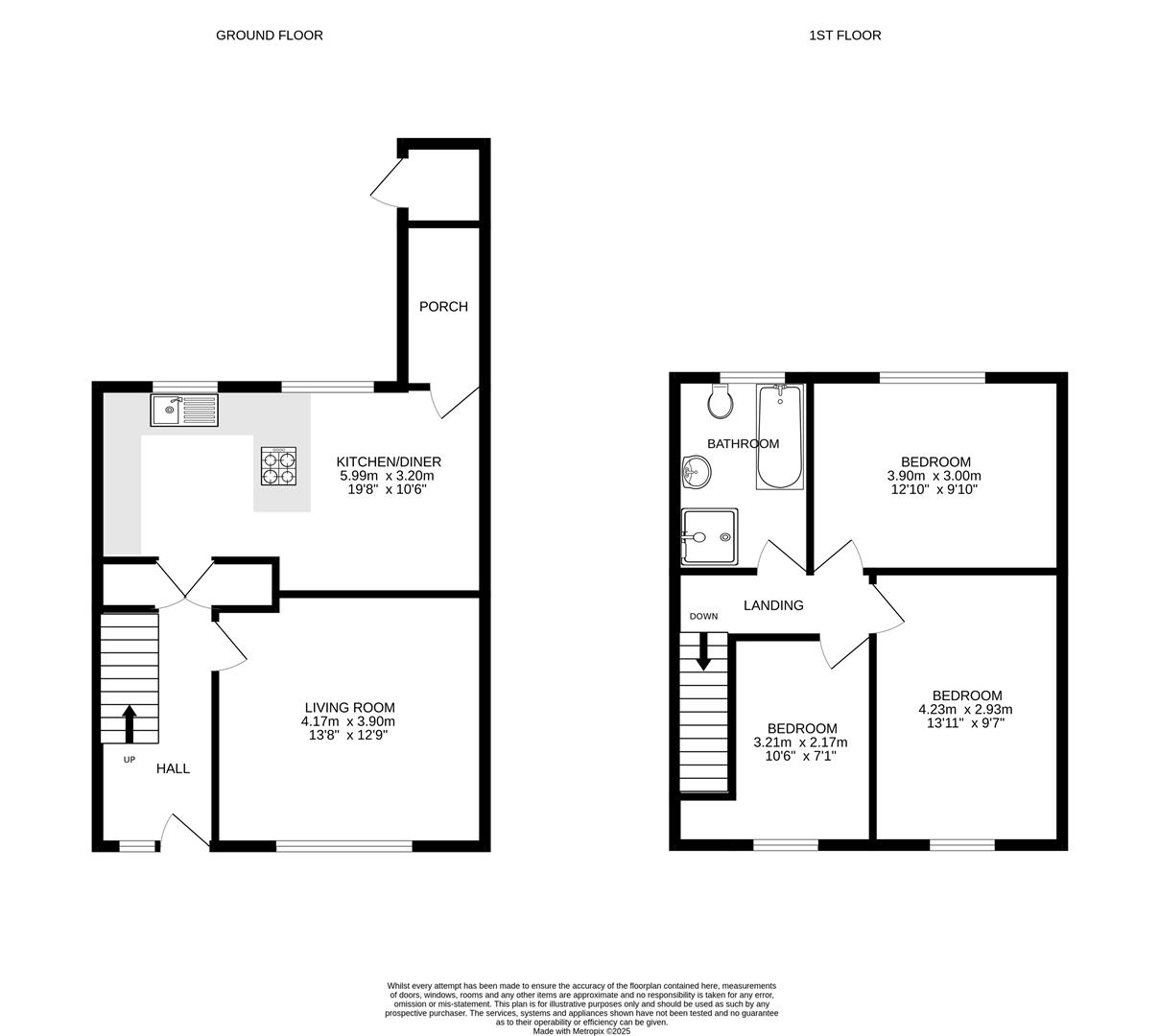- VILLAGE LOCATION
- EXCELLENT SIZE FAMILY HOME
- LOUNGE
- KITCHEN DINING ROOM
- UTILITY ROOM
- 3 BEDROOMS
- GARDENS FRONT AND REAR
- TENURE - FREEHOLD
- SUBJECT TO A SECTION 157 RESTRICTION
- EPC - C72 COUNCIL TAX - B
3 Bedroom End of Terrace House for sale in St. Erth
Nestled in the charming village of St. Erth, Hayle, this delightful end-terrace house presents an excellent opportunity for families seeking a modern home in a picturesque setting. Spanning an impressive 947 square feet, the property boasts three well-proportioned bedrooms, making it ideal for both growing families and those looking for extra space.
Upon entering, you are welcomed into a spacious lounge that offers a warm and inviting atmosphere, perfect for relaxation and entertaining. The separate kitchen and dining room provide a functional layout, allowing for enjoyable family meals and gatherings. The modern design of the home ensures that it meets the needs of contemporary living while maintaining a sense of comfort.
The property is complemented by both front and rear gardens, offering outdoor space for children to play, gardening enthusiasts to indulge their passion, or simply for enjoying the fresh air. The village location adds to the appeal, providing a sense of community and easy access to local amenities.
With its combination of space, modern features, and a lovely village setting, this three-bedroom family home is a must-see. We highly recommend scheduling a viewing to fully appreciate all that this property has to offer. The property is subject to a local 157 restriction.
Guide Price £229,995 -
Location - St Erth is a sought after village which has a lovely pub, village store, children's play park, church, and a well regarded school and nursery. There are some pretty walks along the St Erth River to enjoy, with a few fishing lakes locally. St Ives, Hayle, Penzance and the A30 are all within easy reach. Transport links are great too with a bus stop at the end of the road and a train station close by which serves the nearby town of St Ives Bay as well as Truro and London, Paddington.
Accommodation - Double glazed front door leading into a reception hallway.
Lounge - 13'04 x 12'07
Kitchen Dining Room - 19'07 x 10'03
Utility Room - 7'06 x 3'11
Bathroom - 9'06 x 6'10
Bedroom - 12'06 x 9'07
Bedroom - 13'04 x 9'05
Bedroom - 10'03 x 6'10
Outside - To the front of the property is an enclosed lawn garden with gravel path leading around to the side. Within the front garden are a number of specimen shrubs and plants along with a feature granite stone bench. The rear garden is accessed via the utility room and offers a patio area creating the ideal seating or Alfresco dining area. Beyond is a lawn garden which is enclosed by fencing. There is gated access to the side and rear. From the garden is access into a handy garden storage cupboard which also houses the wall mounted gas boiler.
Services - Mains Electric, Water, Gas and Drainage
Agents Note - The property is subject to a local Section 157 restriction meaning that the property can only be used as a principle home and purchased by those who are local or have a local connection to the area.
Council Tax Band B -
Anti Money Laundering Regulations - Purchasers - It is a legal requirement that we receive verified ID from all buyers before a sale can be instructed. We will inform you of the process once your offer has been accepted.
Proof Of Finances - Before agreeing a sale, we will require proof of your financial ability to purchase. We will inform you of what we require prior to agreeing a sale.
Broadband & Mobile Phone Coverage - To check the broadband coverage for this property please visit https://www.openreach.com/fibre-broadband. To check mobile phone coverage please visit https://checker.ofcom.org.uk/
157 Property - The property is subject to a local Section 157 restriction meaning that the property can only be used as a principle home and purchased by those who are local or have a local connection to the area.
What3words - ///lease.comply.fruity
Property Ref: 23459_33845878
Similar Properties
2 Bedroom Terraced House | Guide Price £225,000
This charming Grade II listed two bedroom mid terrace home offers characterful living in a convenient location. The grou...
2 Bedroom Cottage | Offers in excess of £215,600
Located in the heart of the historic market town of Helston, this charming 2-bedroom property offers character, convenie...
2 Bedroom Semi-Detached House | Guide Price £215,000
This exciting two bedroom semi-detached house is a great opportunity for someone to put their own stamp on it. The well...
2 Bedroom Terraced House | Guide Price £230,000
Nestled in the charming area of Birch Grove, Hayle, this delightful two-bedroom terraced house presents an excellent opp...
Cottage Near Town Centre, Helston
2 Bedroom Cottage | Guide Price £230,000
Welcome to this charming two bedroom terraced cottage, ideally situated close to the town centre and local schools. This...
Clifden Close, Mullion, Helston
2 Bedroom End of Terrace House | Guide Price £230,000
Situated at the end of Clifden Close, this two bedroom end of terrace house offers easy access to the village centre and...

The Mather Partnership (Helston)
Helston, Cornwall, TR13 8AA
How much is your home worth?
Use our short form to request a valuation of your property.
Request a Valuation

