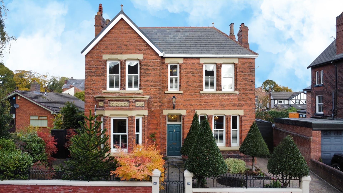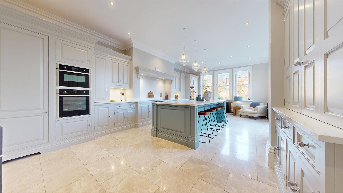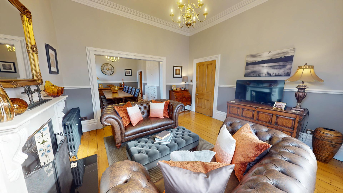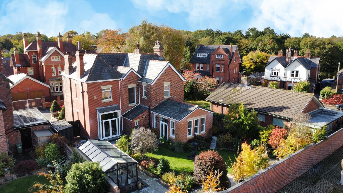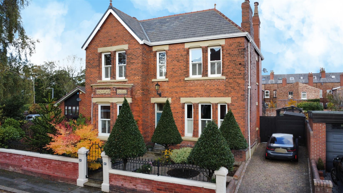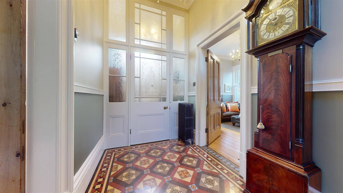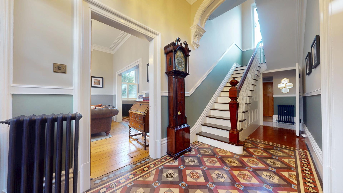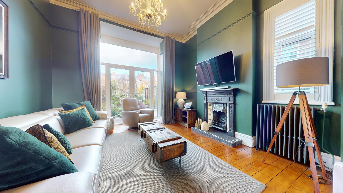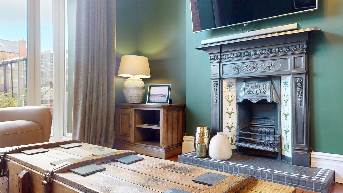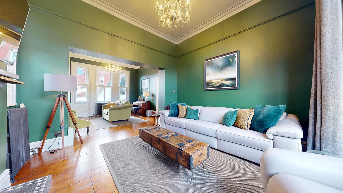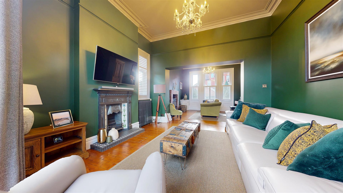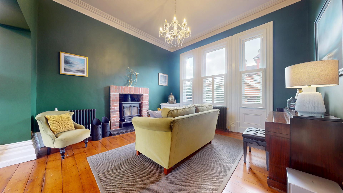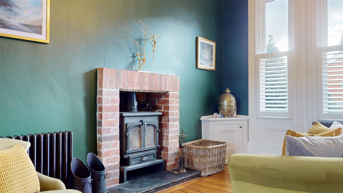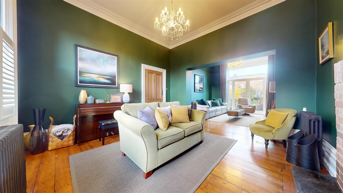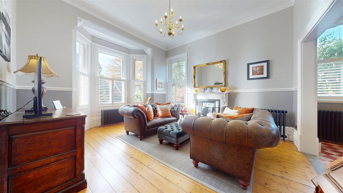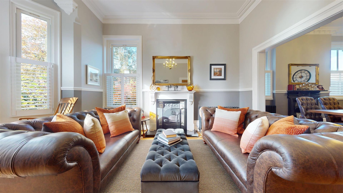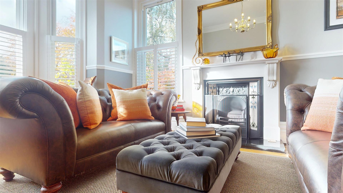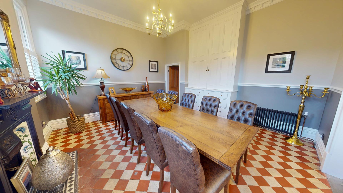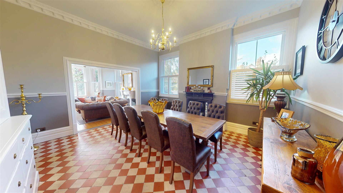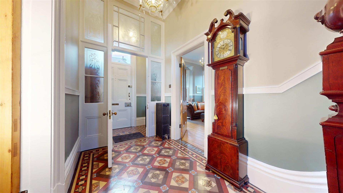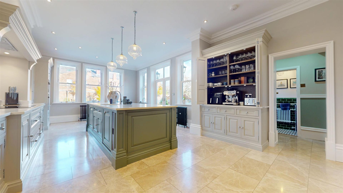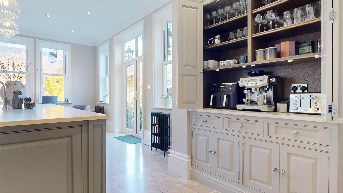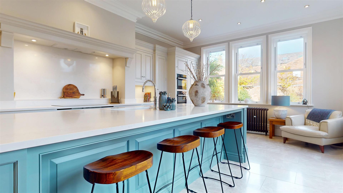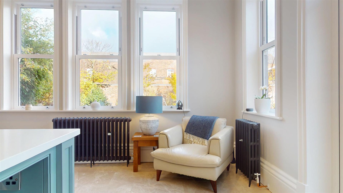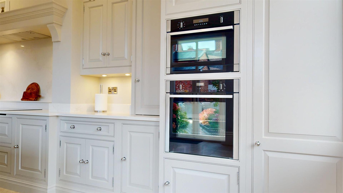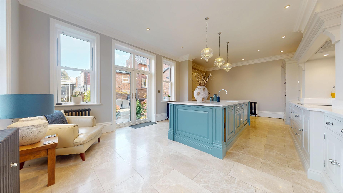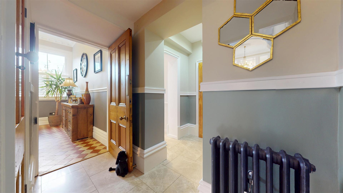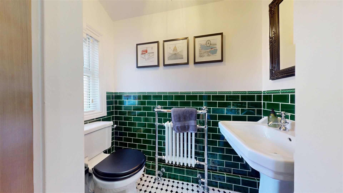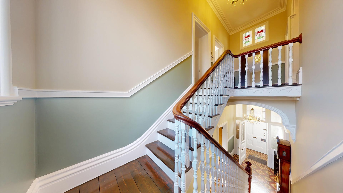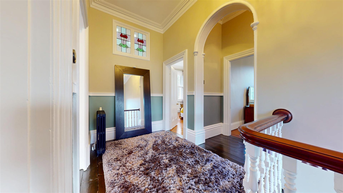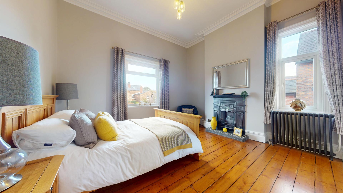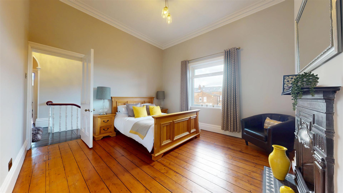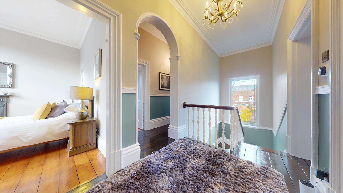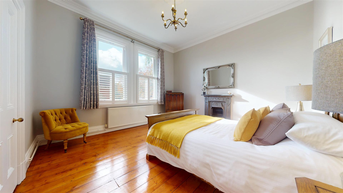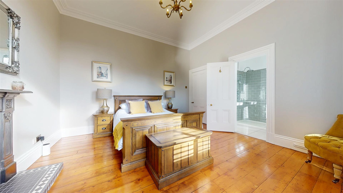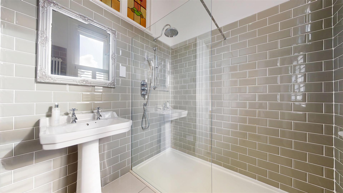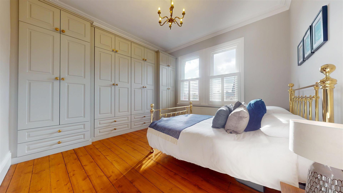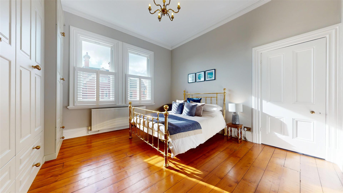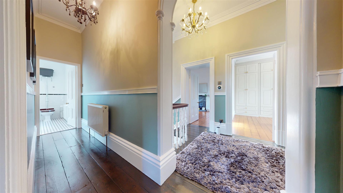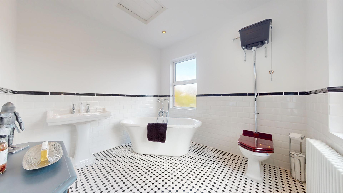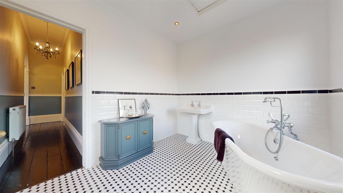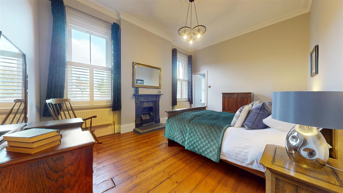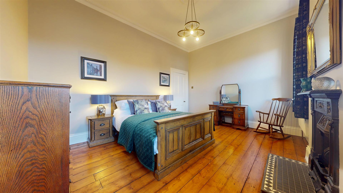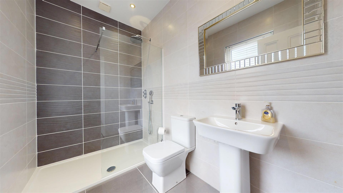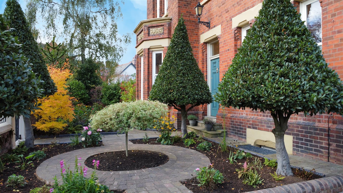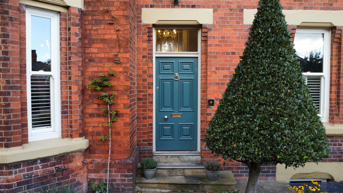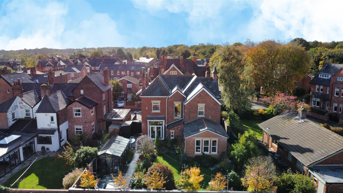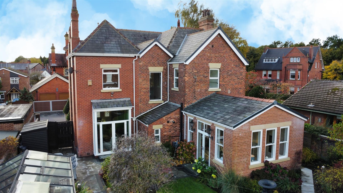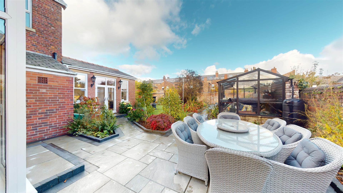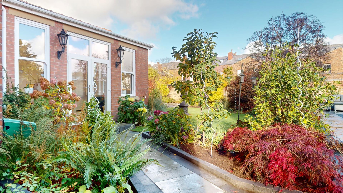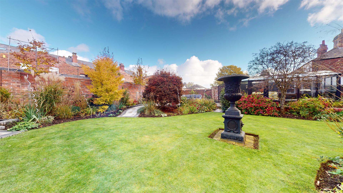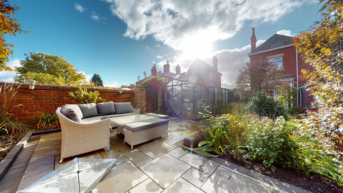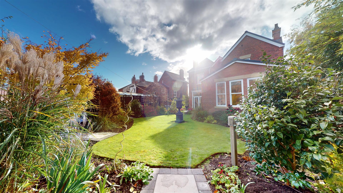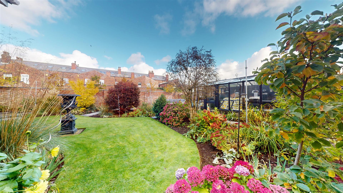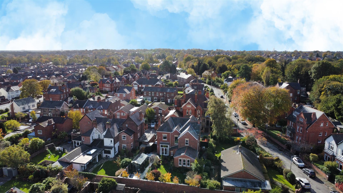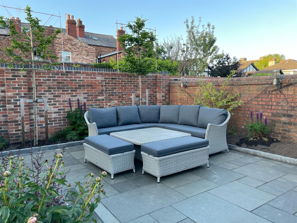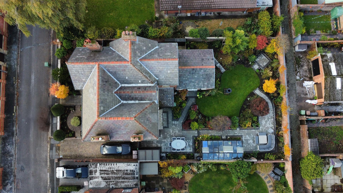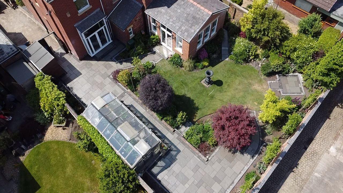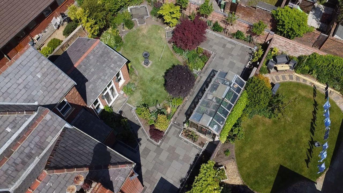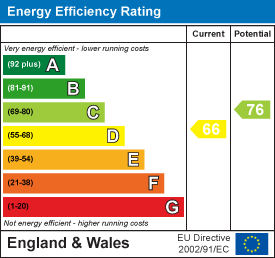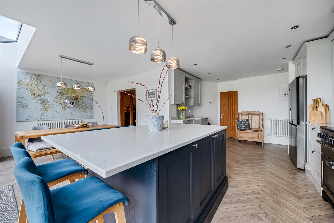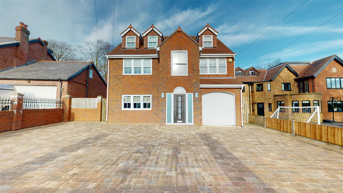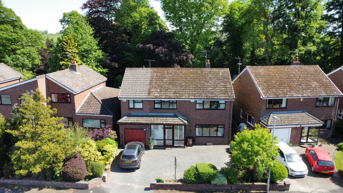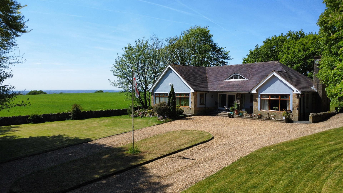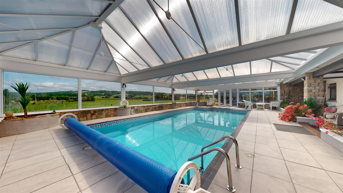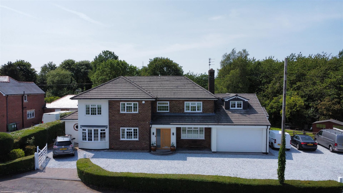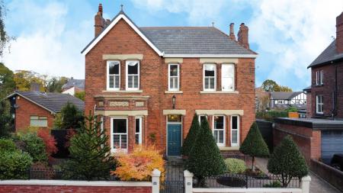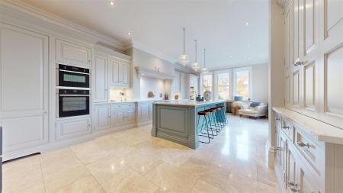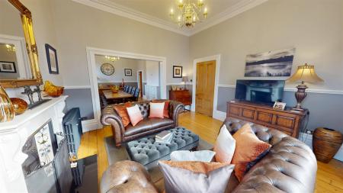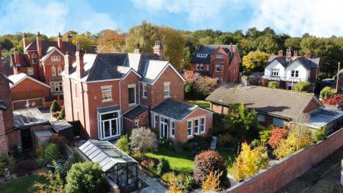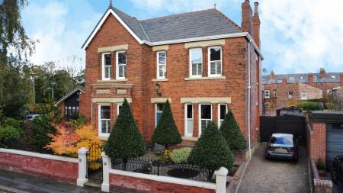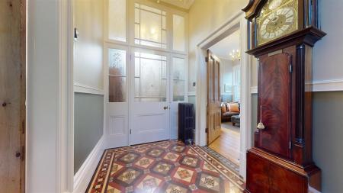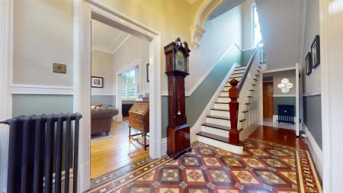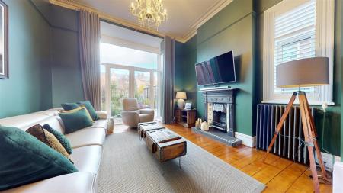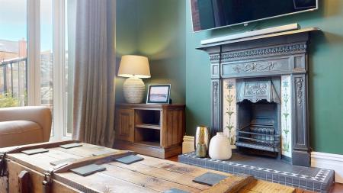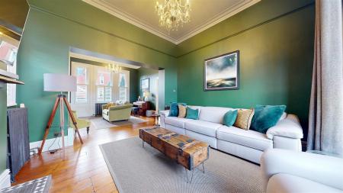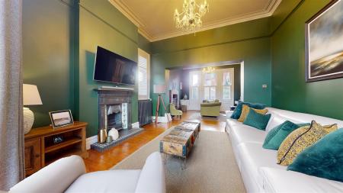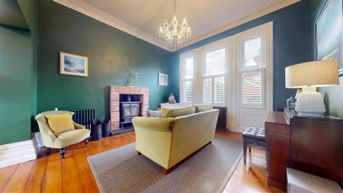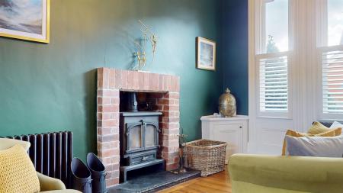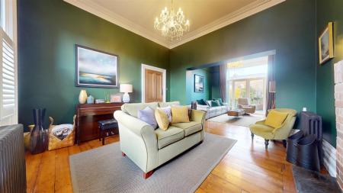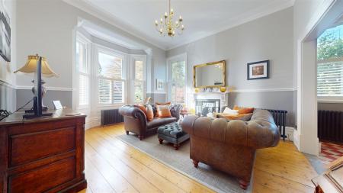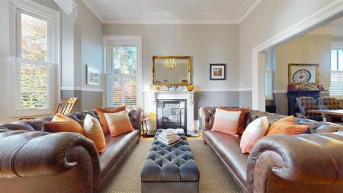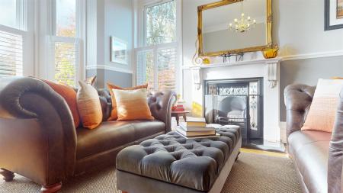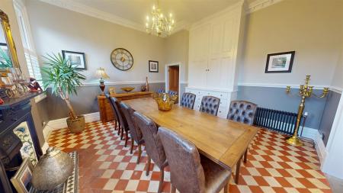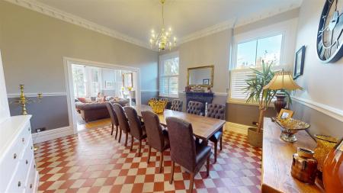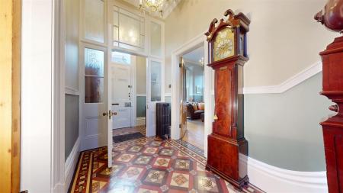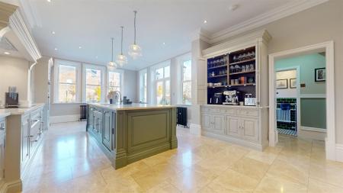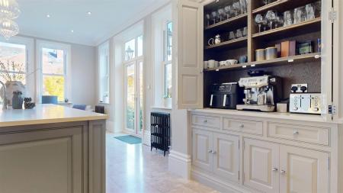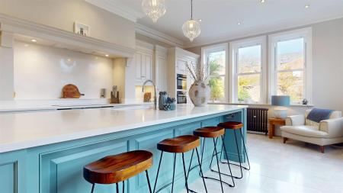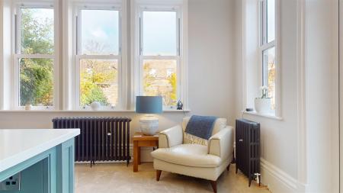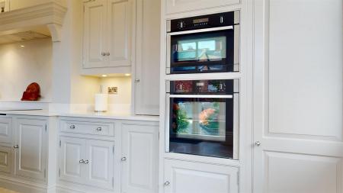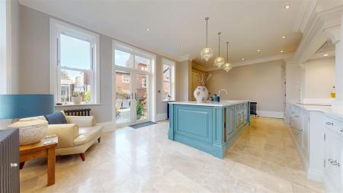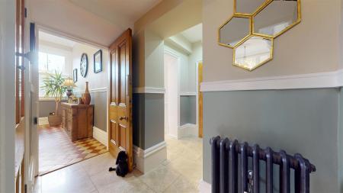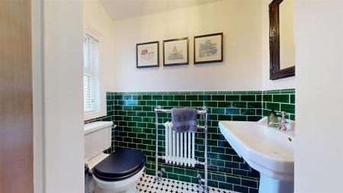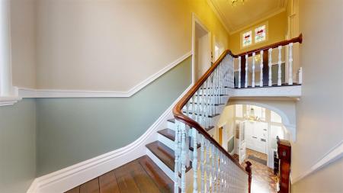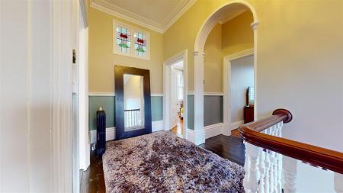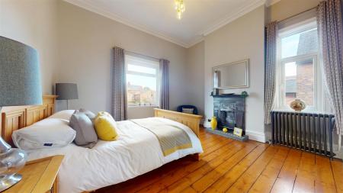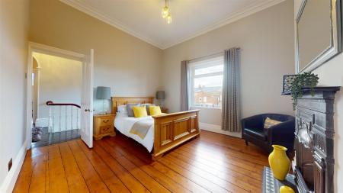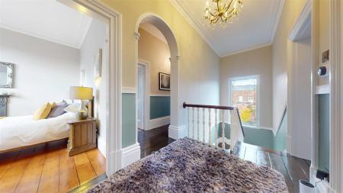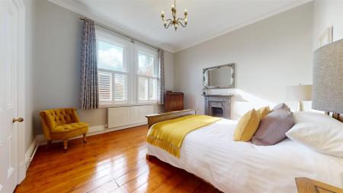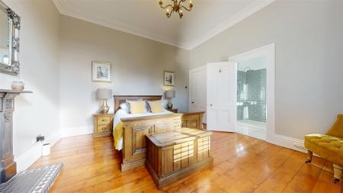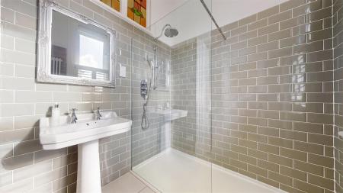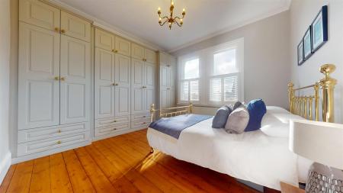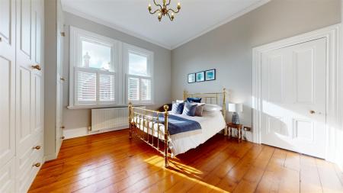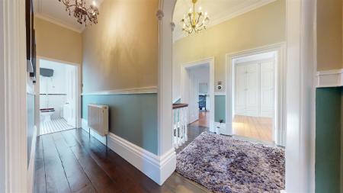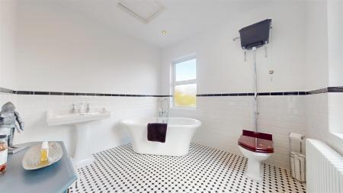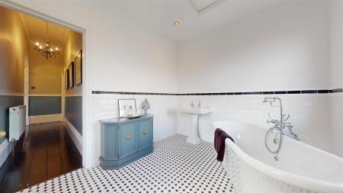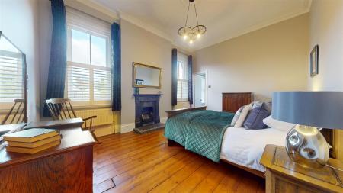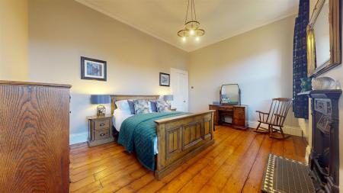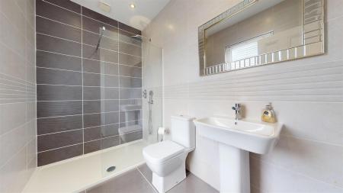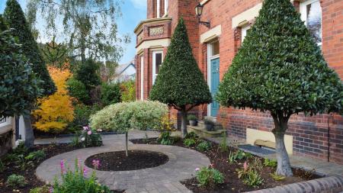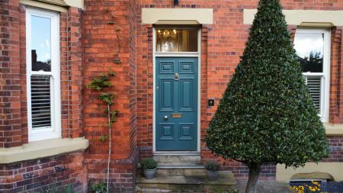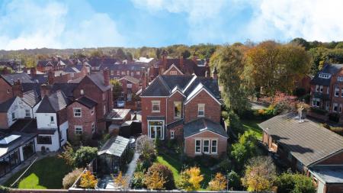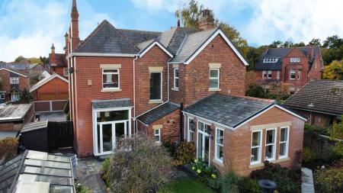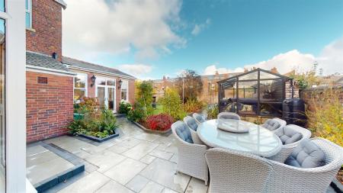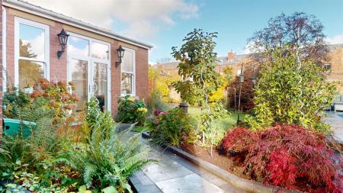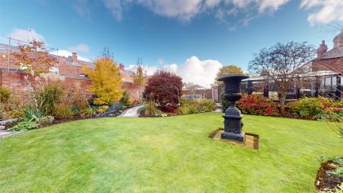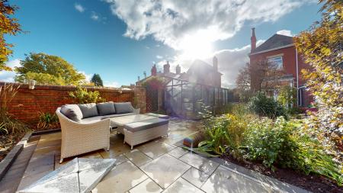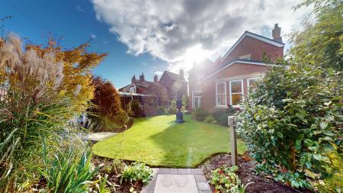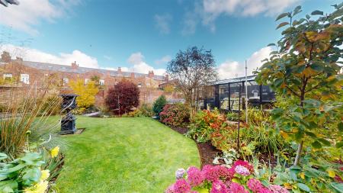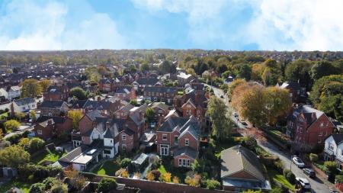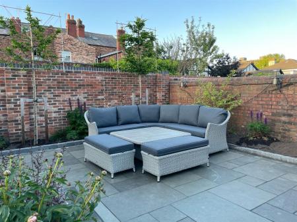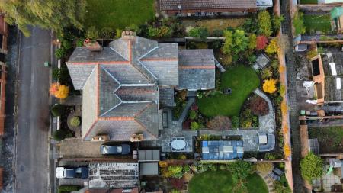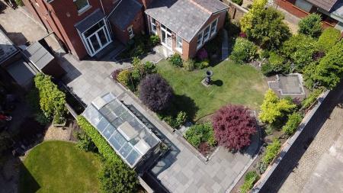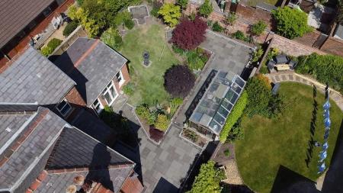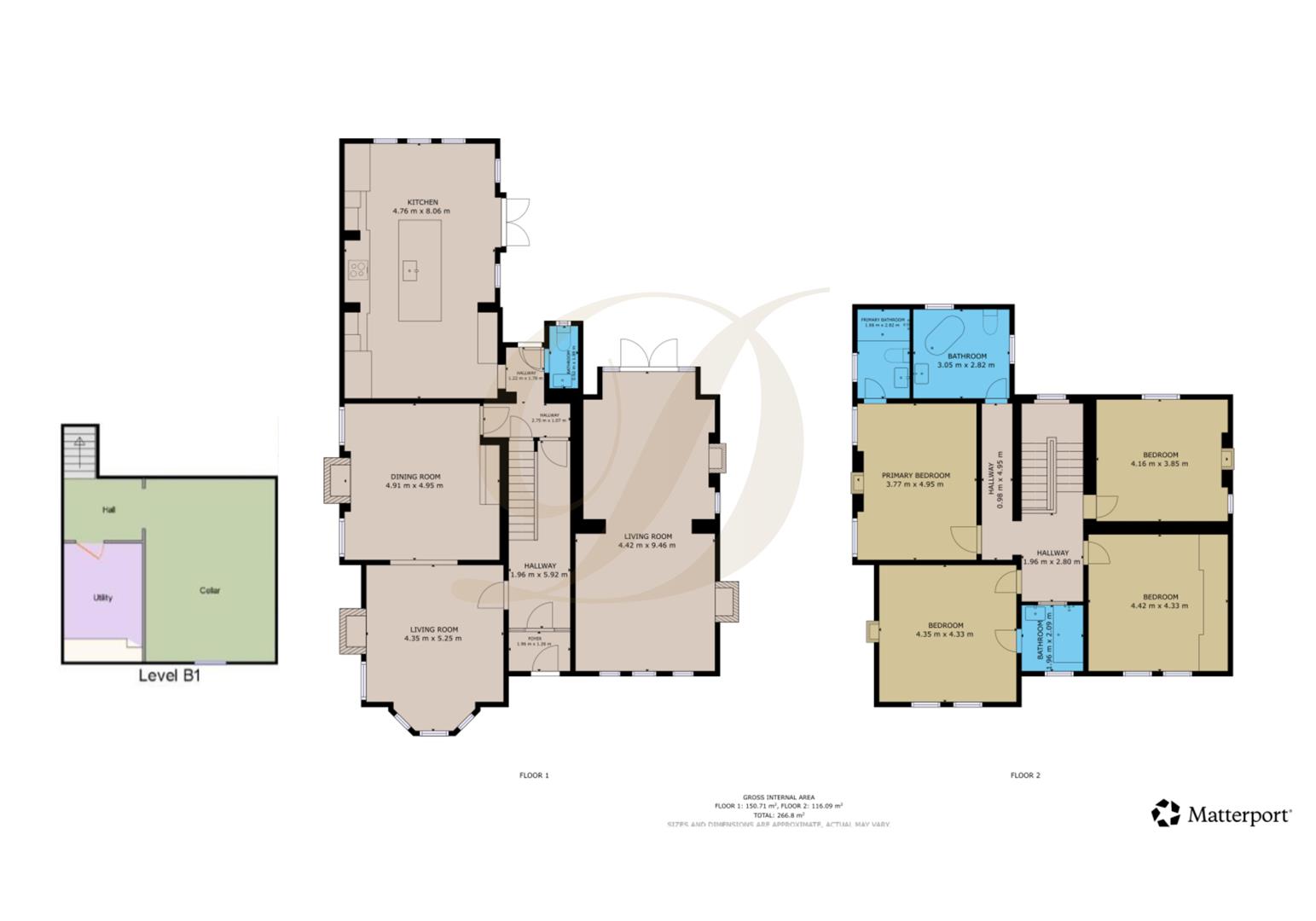- EPC:D
- Freehold
- Council Tax Band: F
- Distinguished Victorian Extended Detached Property
- Four Double Bedrooms
- Four Reception Rooms
- Four Bathrooms
- Immaculately Presented
- Stunning Original Features
- High Spec Modern Kitchen With Island
4 Bedroom Detached House for sale in St Helens
A Distinguished Victorian Residence
History & Heritage
Erected in 1886 for Mr. F. W. Tinker, a prominent St Helens soap manufacturer, this distinguished residence is a quintessential example of late Victorian domestic architecture. In the early 20th century, it came into the ownership of Pilkington Glass Ltd. During the First World War, the house was leased to the chief physician of a nearby hospital for injured soldiers, serving as his private residence during this period, adding a unique chapter to its storied past.
Porch & Entrance Hall
The home welcomes you through its original Victorian front door, set beneath a clear glass transom window. Minton tiled flooring extends through an etched-glass inner door into the grand entrance hall, where high ceilings, ornate cornicing, a ceiling rose, and a crystal chandelier create an immediate impression of elegance. A six-column radiator provides warmth, while the dog-legged staircase with French-polished newel post and handrail serves as a striking architectural centerpiece.
Formal Sitting Room
Accessed via an original pitch pine door, the formal sitting room is light-filled, with high ceilings, decorative cornice, and an ornate ceiling rose with brass chandelier. Dual-aspect windows, including a bay to the front, provide natural light, complemented by a cast iron fireplace with marble surround, dado rail, and two column radiators-a perfect combination of elegance and period charm.
Dining Room
This sophisticated dining space is entered either via an archway from the sitting room or a rear hallway door, featuring high ceilings, detailed cornice, ceiling rose, and brass chandelier. Original details include a cast iron fireplace, floor-to-ceiling storage cupboard, dado rail, and red-and-white chequered quarry tiled floor. Two large side windows and two column radiators complete the refined atmosphere.
Sitting & Garden Rooms
The family sitting room, accessed from the hallway via an original pitch pine door, boasts high ceilings, decorative cornice, and a ceiling rose with chandelier, centered around a Clearview multi-fuel stove with slate hearth. Three front-facing windows ensure the room is bathed in light.
The adjacent garden room, reached through an archway, continues the theme of elegance with high ceilings, cornicing, ceiling rose, picture rail, and an original cast iron fireplace. Dual-aspect glazing and French patio doors provide picturesque views of the rear garden and driveway.
The family sitting room, accessed from the hallway via an original pitch pine door, boasts high ceilings, decorative cornice, and a ceiling rose with chandelier, centered around a Clearview multi-fuel stove with slate hearth. Three front-facing windows ensure the room is bathed in light.
The adjacent garden room, reached through an archway, continues the theme of elegance with high ceilings, cornicing, ceiling rose, picture rail, and an original cast iron fireplace. Dual-aspect glazing and French patio doors provide picturesque views of the rear garden and driveway.
Kitchen & Downstairs WC
The kitchen, sympathetically extended in 2021, remains in keeping with the Victorian character. High ceilings and decorative cornice frame a handmade bespoke Tom Howley kitchen from the Devine Collection, with ornate in-frame cabinetry, grand cornices, and elegant corner pillars. Quartz worktops, splashback, and upstands complement a full suite of Neff appliances, including slide-and-hide ovens, combi microwave, combi steam oven, induction hob, full-length fridge and freezer.
A large central island includes a dishwasher, 7-litre Quooker boiling-water tap, and pull-out bin drawer, illuminated by three Jim Lawrence pendant lights. A freestanding pantry/breakfast cupboard provides additional storage, while French doors and dual-aspect windows bring light and garden views inside. A downstairs WC at the rear of the property features half-height bottle-green brick tiles with decorative dado in period style.
First-Floor Bedrooms & Landing
The original staircase and landing, with polished floorboards, high ceilings, ceiling rose, and crystal chandelier, are flooded with natural light from a large rear window.
Main Bedroom: A generous double room with two front-facing windows, high ceilings, ceiling rose, brass chandelier, and original cast iron fireplace. The en-suite features a full-length low-profile shower tray with overhead power shower and a window to the front aspect.
Bedroom Two: A large double room with two side-facing windows overlooking trees at Taylor Park. High ceilings, decorative ceiling rose, and original cast iron fireplace. En-suite includes full-length low-profile shower tray with overhead power shower and side-facing window.
Bedroom Three: Spacious double room with two front-facing windows, high ceilings, decorative ceiling rose, brass chandelier, and full-length built-in wardrobes with bespoke cabinetry.
Bedroom Four: Large double room with dual-aspect windows overlooking the rear garden and side of the property. Features high ceilings, ceiling rose, and original cast iron fireplace.
Main Bathroom: Generously proportioned, the family bathroom is fitted with a Burlington suite, including a freestanding bath with mixer tap, pedestal basin, and high-level matte black cistern. The floor features black-and-white chequered mosaic tiles, while the walls are finished with white brick-pattern tiling and black dado, creating a stylish and timeless finish.
Cellar
Accessed from the rear hallway, the cellar comprises two well-presented rooms, both fully tiled with quartz flooring. One room serves as a utility area, complete with a Belfast sink, offering practicality and charm. The second room is currently used for storage, with built-in cupboards, but lends itself perfectly to conversion into a home cinema, gym, or wine cellar, depending on lifestyle preferences.
Outside
The property is set within mature, beautifully maintained gardens to both the front and rear, featuring a plethora of well-established plants and shrubs that provide colour and privacy throughout the seasons.
The rear garden has been newly landscaped (2025) with grey limestone paving, creating elegant pathways and seating areas designed for relaxation and outdoor entertaining. To the side stands a large glass greenhouse and a garden shed, offering excellent storage and hobby space.
A private driveway to the right-hand side of the property provides ample off-road parking for multiple vehicles, while the left-hand side is currently used for log storage, adding to the home's traditional country appeal.
This home blends period character, architectural grandeur, and modern sophistication, offering a rare opportunity to own a piece of St Helens' rich Victorian heritage in immaculate condition.
Property Ref: 485005_34265776
Similar Properties
Higher Lane, Rainford, St. Helens. WA11 8BQ
4 Bedroom Detached House | Guide Price £725,000
It is rare that a detached residence with such a position on the highly desirable Higher Lane is presented to the market...
Brooklands Road, Eccleston, St. Helens, WA10 5
6 Bedroom Detached House | Guide Price £650,000
We are delighted to have the opportunity to bring to market this beautiful six bedroom detached property in a much sough...
Heyes Avenue, Rainford, St Helens, WA11 8AP
5 Bedroom Detached House | Guide Price £625,000
David Davies Sales & Lettings are proud to present this impressive and substantially extended five-bedroom detached resi...
Beacon Road, Billinge, Wigan, WN5 7HF
3 Bedroom Detached Bungalow | £880,000
An incredible opportunity to own this stunning, detached bungalow nestled within approximately two acres of land in the...
Red Cat Lane, Crank, St Helens, WA11 8RT
4 Bedroom Detached House | Offers Over £895,000
Welcome to Lotus House - an exceptional detached family residence situated on the highly desirable Red Cat Lane in the t...
Gillars Lane, St Helens, WA10 5PZ
5 Bedroom Detached House | Guide Price £950,000
Occupying an expansive and private plot in one of Eccleston's most sought-after semi-rural locations, Westby is a truly...

David Davies Estate Agent (St Helens)
St Helens, Lancashire, WA10 4RB
How much is your home worth?
Use our short form to request a valuation of your property.
Request a Valuation
