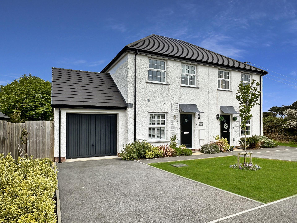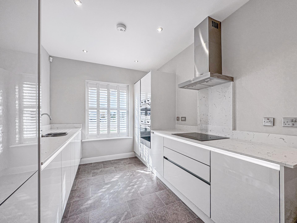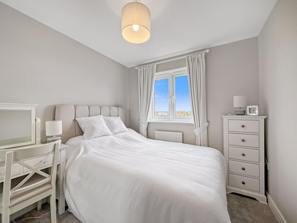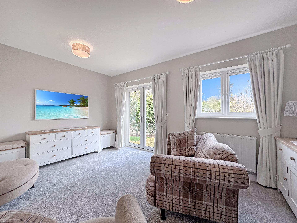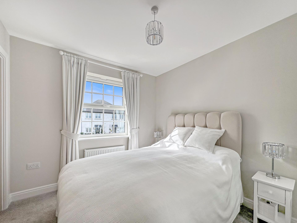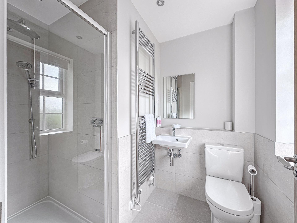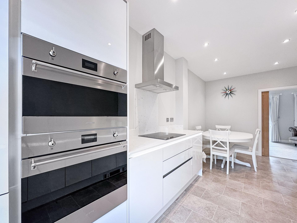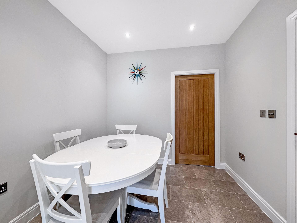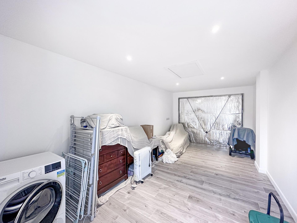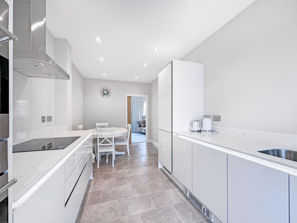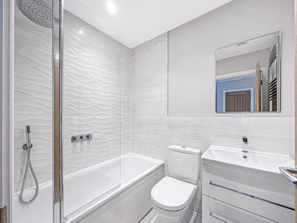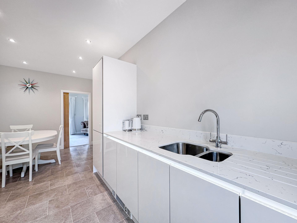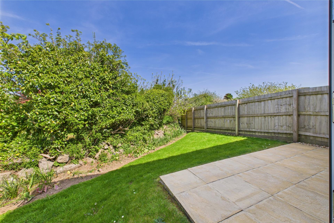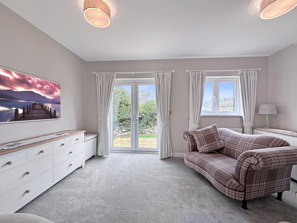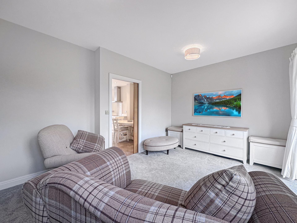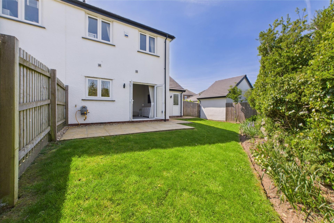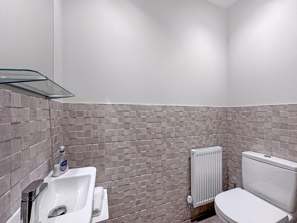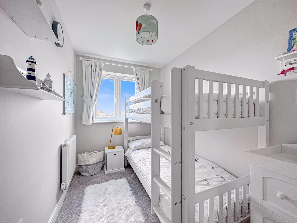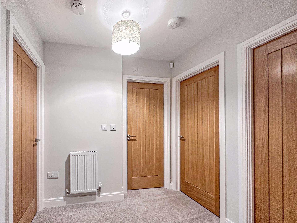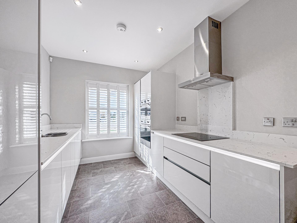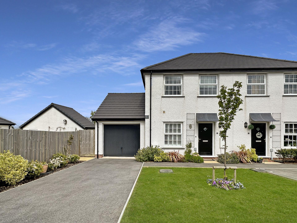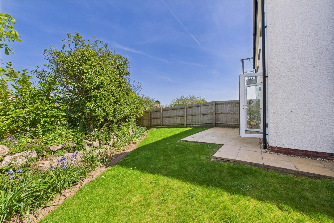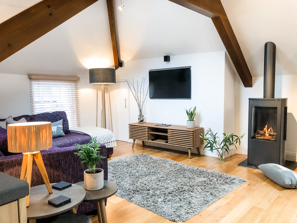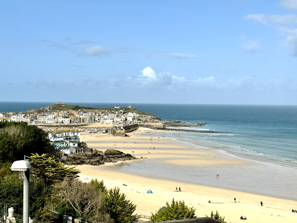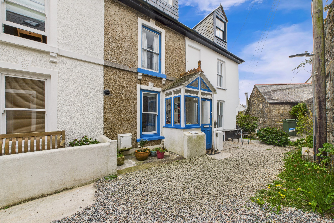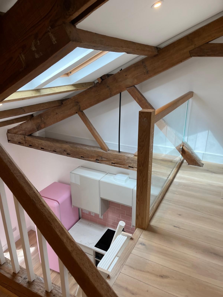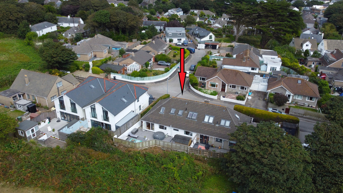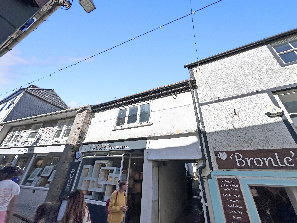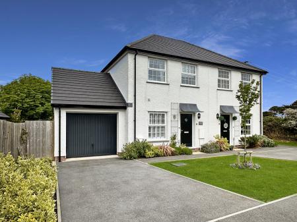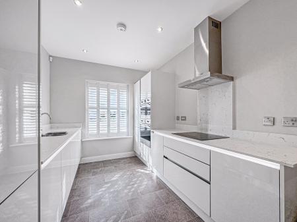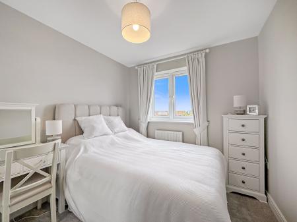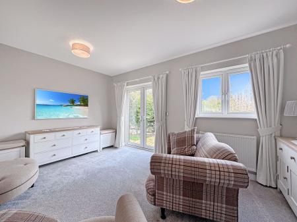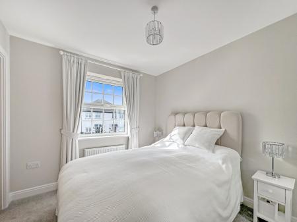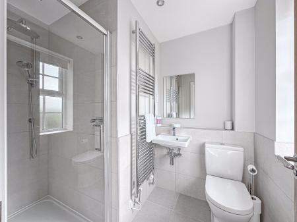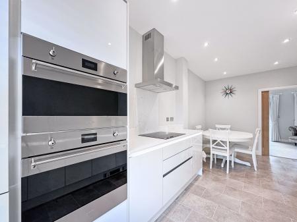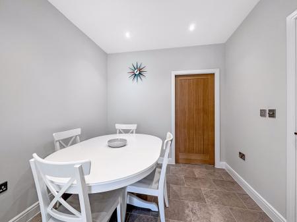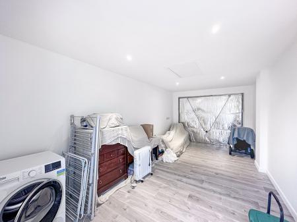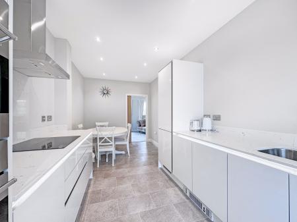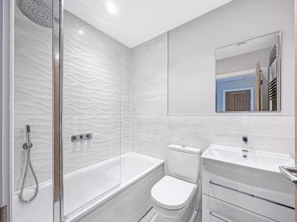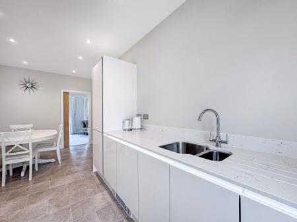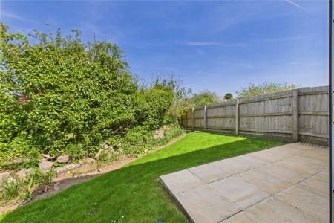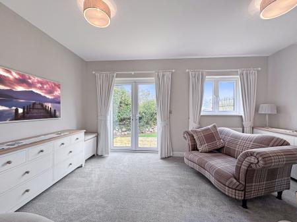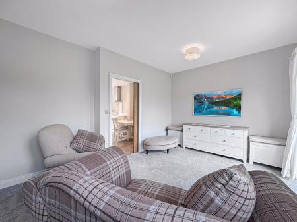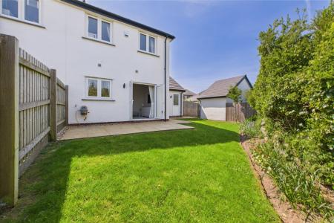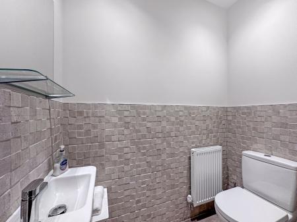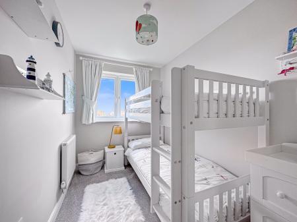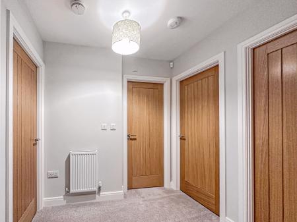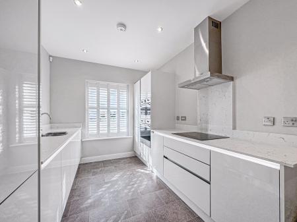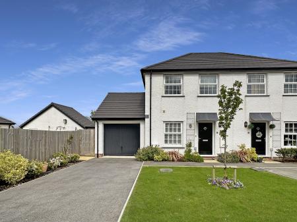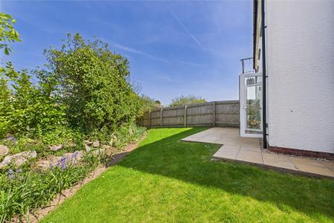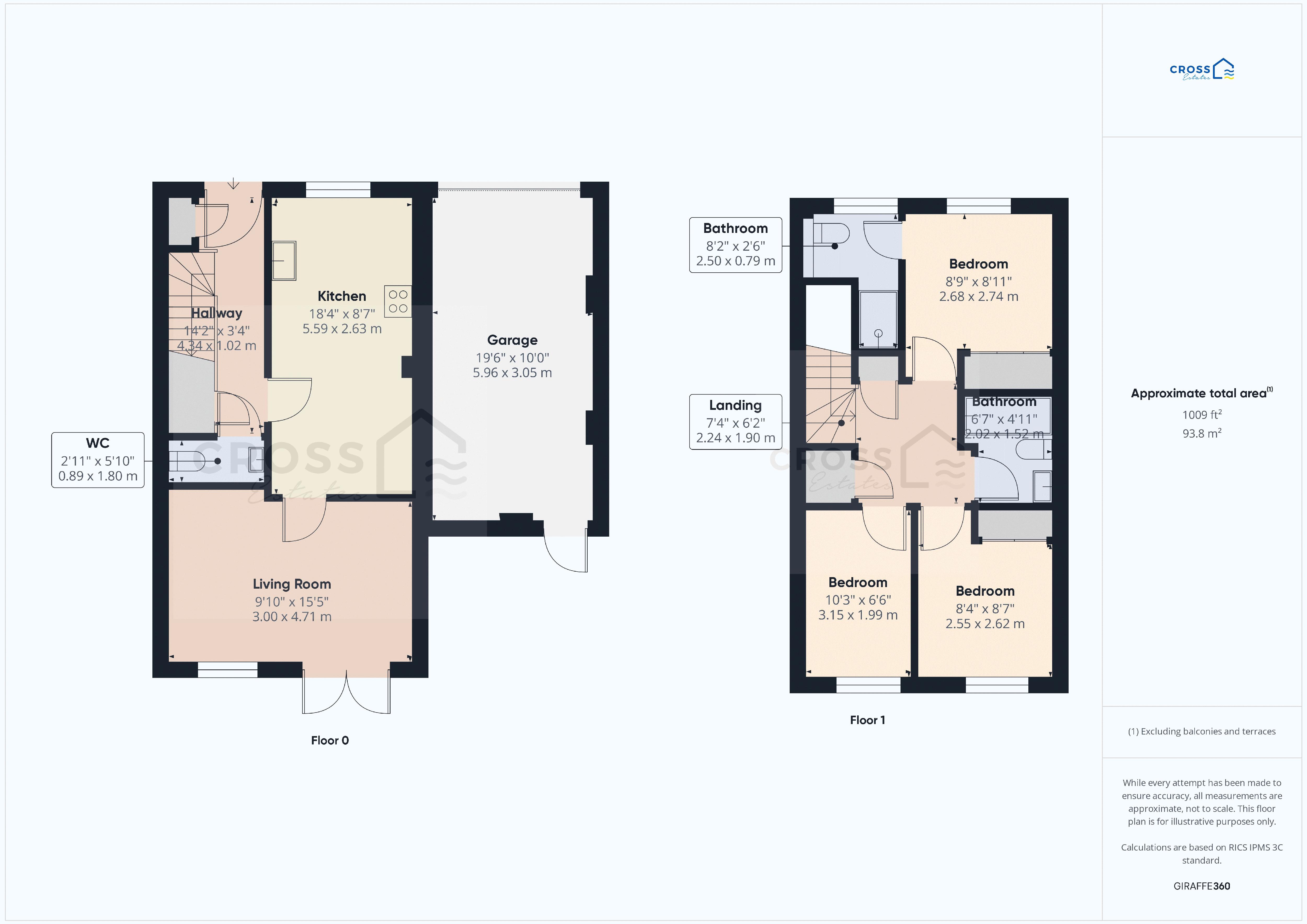- SUPERB MODERN THREE BEDROOM SEMI-DETACHED HOME
- MODERN UPGRADED FULLY FITTED KITCHEN
- BESPOKE STORAGE
- GARAGE AND OFF ROAD PARKING
- ENCLOSED REAR GARDENS
- REMAINDER OF 10 YEAR NHBC CERTIFICATE
- VIEWING HIGHLY RECOMMENDED
3 Bedroom House for sale in St. Ives
Incredibly well presented and pristine three bedroom semi- detached house located in a highly sought after small development in Carbis Bay. The property is around three years old and the vendor has added many extras including high quality kitchen units and white goods . The property offers modern, spacious and comfortable living with a front garden, off road parking, garage and spacious rear garden. It is close to the renowned stretch of beach from St Ives to Lelant .For material information use QR code in photos
Entrance Hallway
Built in storage / cloaks cupboard with further bespoke storage under the stairs. Stairs to first floor, door to cloakroom and door to kitchen / diner, Karndean tile flooring, door to laundry room with plumbing for a washing machine and space for dryer
Cloakroom
Wall mounted Villeroy and Boch ceramic wash hand basin, close coupled WC, tiled walls to half way, radiator, Karndean flooring, fitted mirror
Kitchen / Dining room
8' 8'' x 18' 4'' (2.63m x 5.59m)
Beautiful, well appointed and contemporary room with a stunning kitchen and Karndean flooring, offering a range of white high gloss base level units with ample white granite worktop surfaces over, 4 ring Smeg electric induction hob with stainless steel hood and fan over, Smeg eye level electric combination oven incorporating oven, grill and microwave with further large electric oven, integrated Smeg dishwasher and Smeg fridge / freezer, stainless steel sink unit inset worktop with routed drainer. Under counter lighting and ample power points with fitted ceiling spotlights. Double glazed window to the front with shutters. Dining area offers plenty of room for dining table and chairs, power points, radiator, sliding door into
Living Room
9' 10'' x 15' 5'' (3m x 4.71m)
Another beautiful room with double glazed window and French doors opening out to the rear patio and garden. Carpeted, TV point for wall mounted TV, ample power points, radiator
First Floor Landing
Large landing space with doors to principal rooms, large shelved airing cupboard incorporating the gas boiler and further large cupboard with shelving and radiator, doors to
Main Bedroom
9' 0'' x 8' 10'' (2.74m x 2.68m) excluding wardrobe depth
Double glazed window to the front, radiator, ample power points, TV point, carpeted, bespoke fitted mirrored wardrobes, door through to
En-Suite
Large walk in shower cubicle with mains connected shower, Villeroy and Boch ceramic wall hung wash hand basin, close coupled WC, heated stainless steel ladder towel rail, fitted large wall mirror, double glazed window to the front
Bathroom
5' 7'' x 6' 8'' (1.7m x 2.02m)
Fully tiled floor and walls, panelled bath with mains connected shower over offering rainfall head and detachable handheld, Villeroy and Boch ceramic wall hung sink unit with storge under, close coupled WC, fitted wall mirror, extractor fan
Bedroom
8' 4'' x 8' 7'' (2.55m x 2.62m) excluding wardrobe depth
Double glazed window to the rear with distant sea views, carpeted, radiator, power points, fitted bespoke mirrored wardrobes,
Bedroom
6' 6'' x 10' 4'' (1.99m x 3.15m)
Double glazed window to the rear with distant sea views, power points, radiator, carpeted
Outside
To the front of the property is a very pretty garden laid mainly to lawn with a range of shrubs and plants with a central planted tree. There is a driveway having off road parking for two cars with shrub/planted border to the side. There is gated access to the rear garden.
The rear garden is of a very good size, private and enclosed. Large lawned area with some mature shrubs and original Cornish stone wall, outside water tap, UPVC half glazed door leading into the garage
Garage
19' 7'' x 10' 0'' (5.96m x 3.05m)
Great sized garage that is fully insulated and ready to use as an office or hobby room with ample power points, inset lighting and access to a large boarded loft with light.
Material Information
Verified Material Information
Council tax band: C
Tenure: Freehold
Property type: House
Property construction: Standard form
Electricity supply: Mains electricity
Solar Panels: No
Other electricity sources: No
Water supply: Mains water supply
Sewerage: Mains
Heating: Gas Central heating
Heating features: Double glazing
Broadband: FTTP (Fibre to the Premises)
Mobile coverage: O2 - Good, Vodafone - Good, Three - Great, EE - Great
Parking: Driveway, Garage, and Off Street
Building safety issues: No
Restrictions - Listed Building: No
Restrictions - Conservation Area: No
Restrictions - Tree Preservation Orders: None
Public right of way: No
Long-term area flood risk: No
Coastal erosion risk: No
Planning permission issues: No
Accessibility and adaptations: None
Coal mining area: No
Non-coal mining area: Yes
Energy Performance rating: B
All information is provided without warranty. Contains HM Land Registry data © Crown copyright and database right 2021. This data is licensed under the Open Government Licence v3.0.
The information contained is intended to help you decide whether the property is suitable for you. You should verify any answers which are important to you with your property lawyer or surveyor or ask for quotes from the appropriate trade experts: builder, plumber, electrician, damp, and timber expert.
Agents Note
There is 7 years remaining on the NHBC cover on the property
Important Information
- This is a Freehold property.
Property Ref: EAXML4197_12656878
Similar Properties
2 Bedroom Cottage | Offers in excess of £425,000
Beautifully presented and surprisingly spacious, two bedroom cottage set in the heart of St Ives, within one of the mos...
2 Bedroom Flat | Offers in region of £425,000
Nestled on the first floor of this grand house along Draycott Terrace, this light and bright 2-bedroom apartment is a h...
2 Bedroom House | Offers in region of £425,000
A charming 2-bedroom character cottage nestled in the heart of St Ives just a very quick walk down to the picturesque St...
2 Bedroom Not Specified | From £435,000
Located on Abbey Hill, Lelant, close to St Ives and Carbis Bay, The Old Chapel is a select development of four contempor...
4 Bedroom House | Offers in region of £439,950
An extremely deceptive four-double bedroom semi-detached home located in one of the more sought after residential locati...
Fore Street, St Ives, Cornwall
5 Bedroom House | Guide Price £450,000
A fantastic, large five bedroom, five bathroom refurbishment opportunity situated in a tucked away location but in the v...
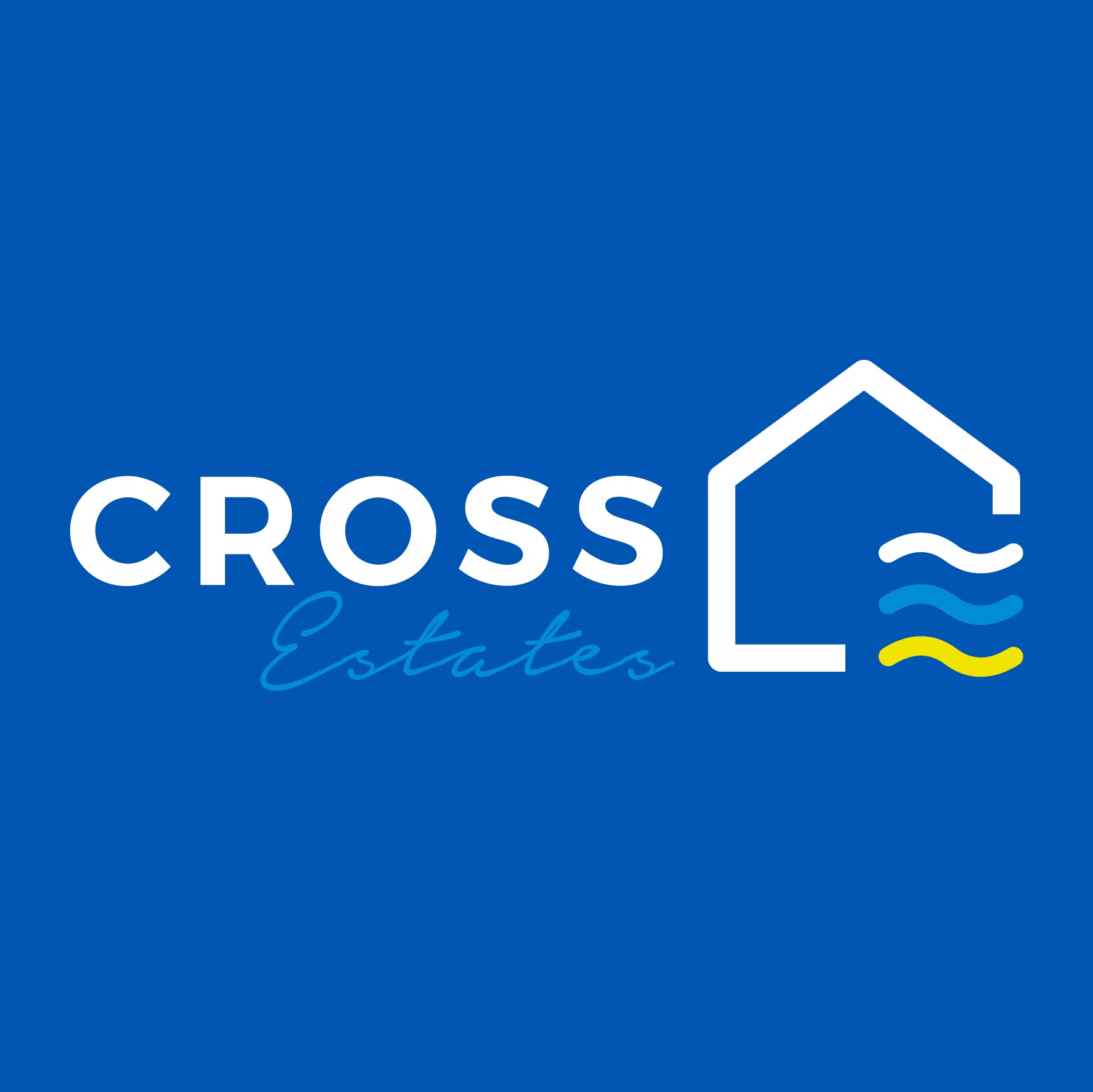
Cross Estates (St Ives)
1 Tregenna Hill, St Ives, Cornwall, TR26 1SF
How much is your home worth?
Use our short form to request a valuation of your property.
Request a Valuation
