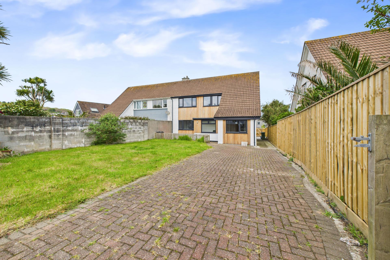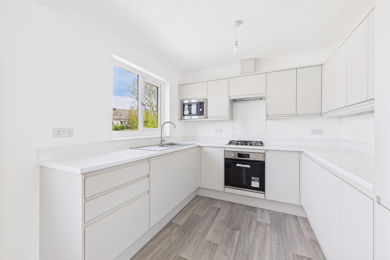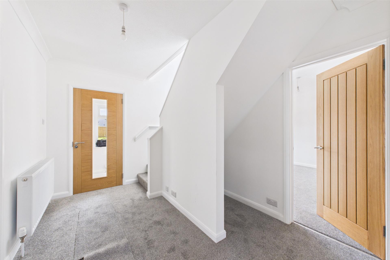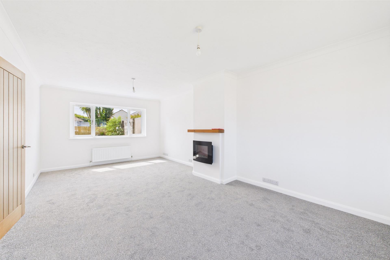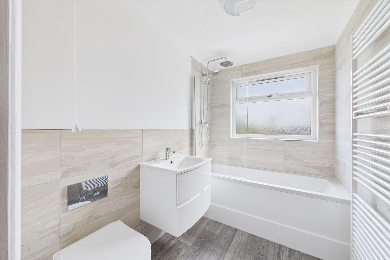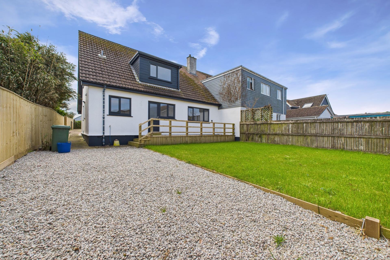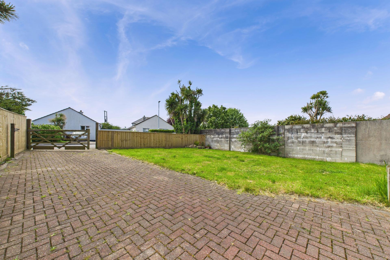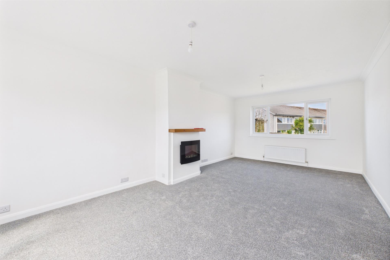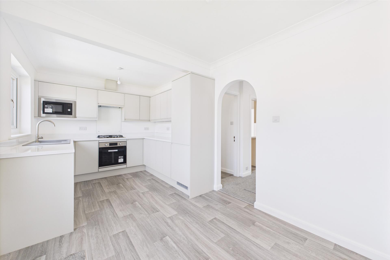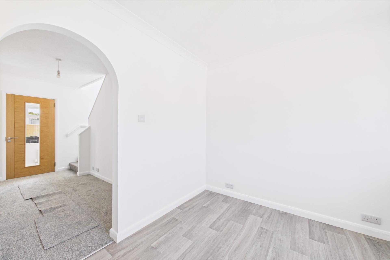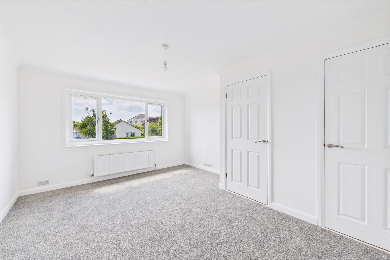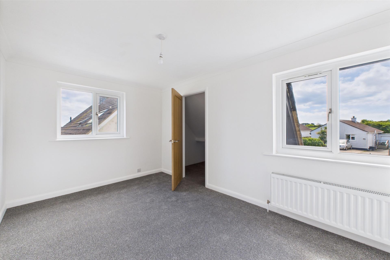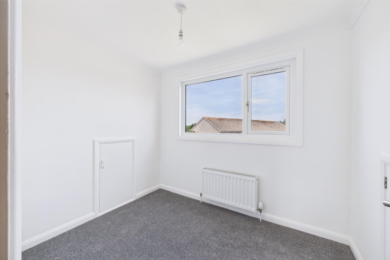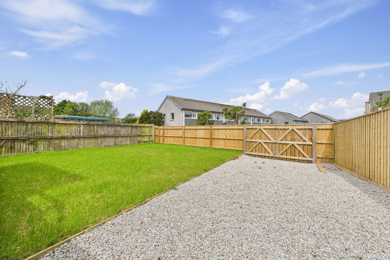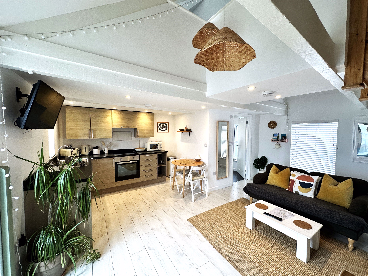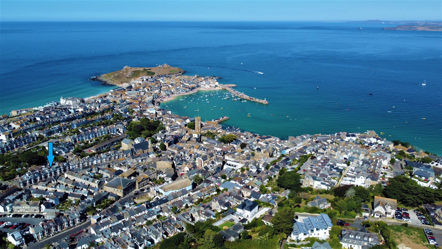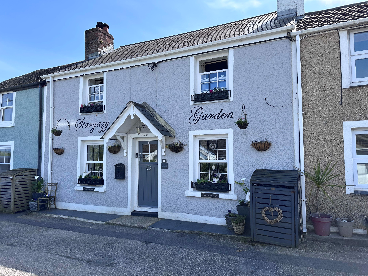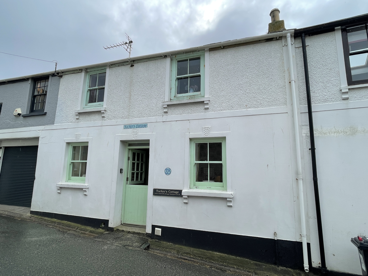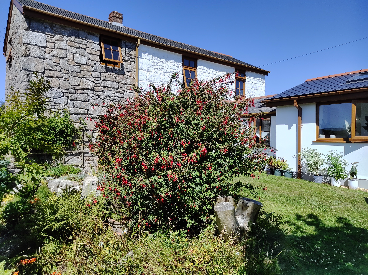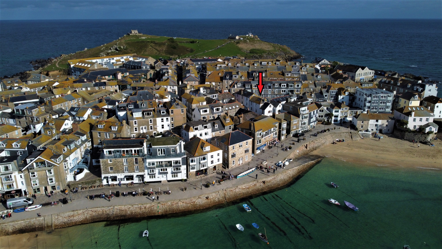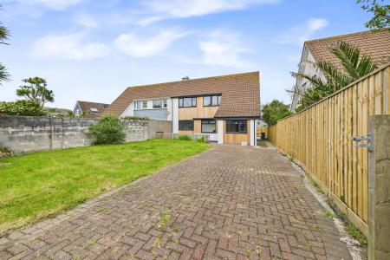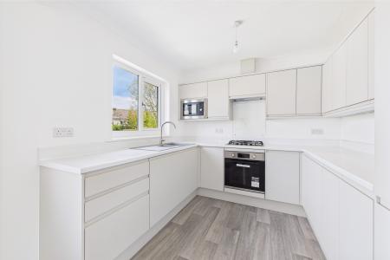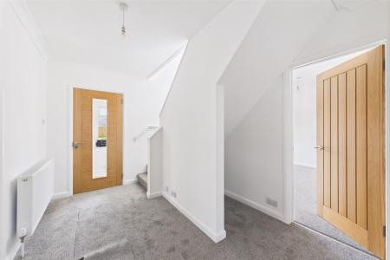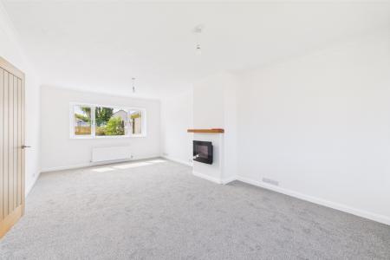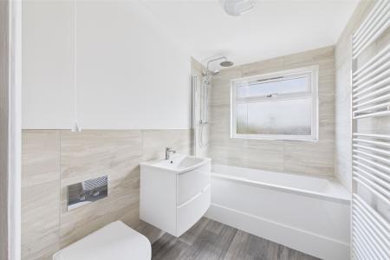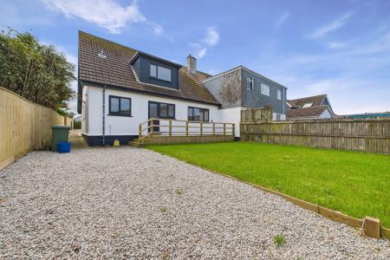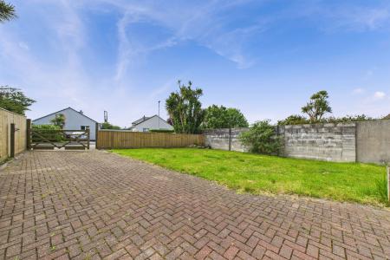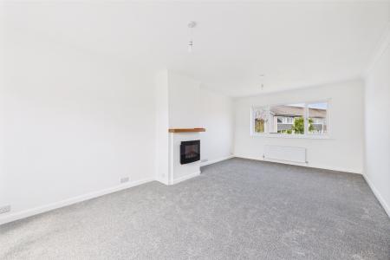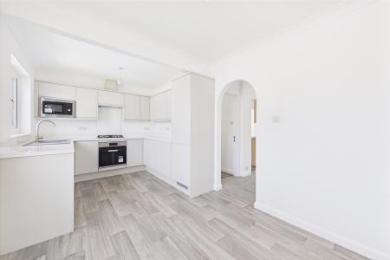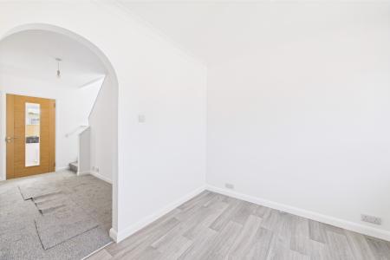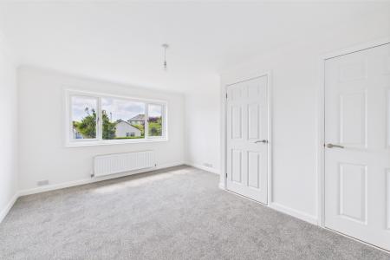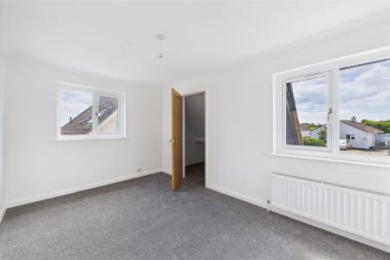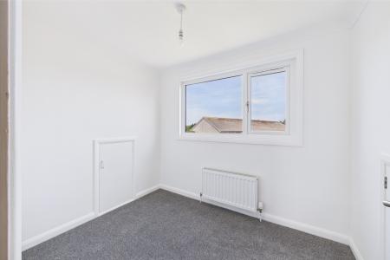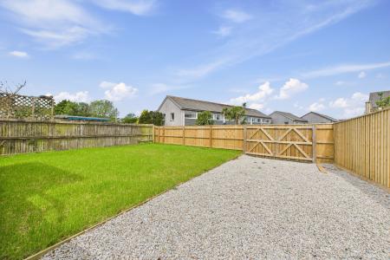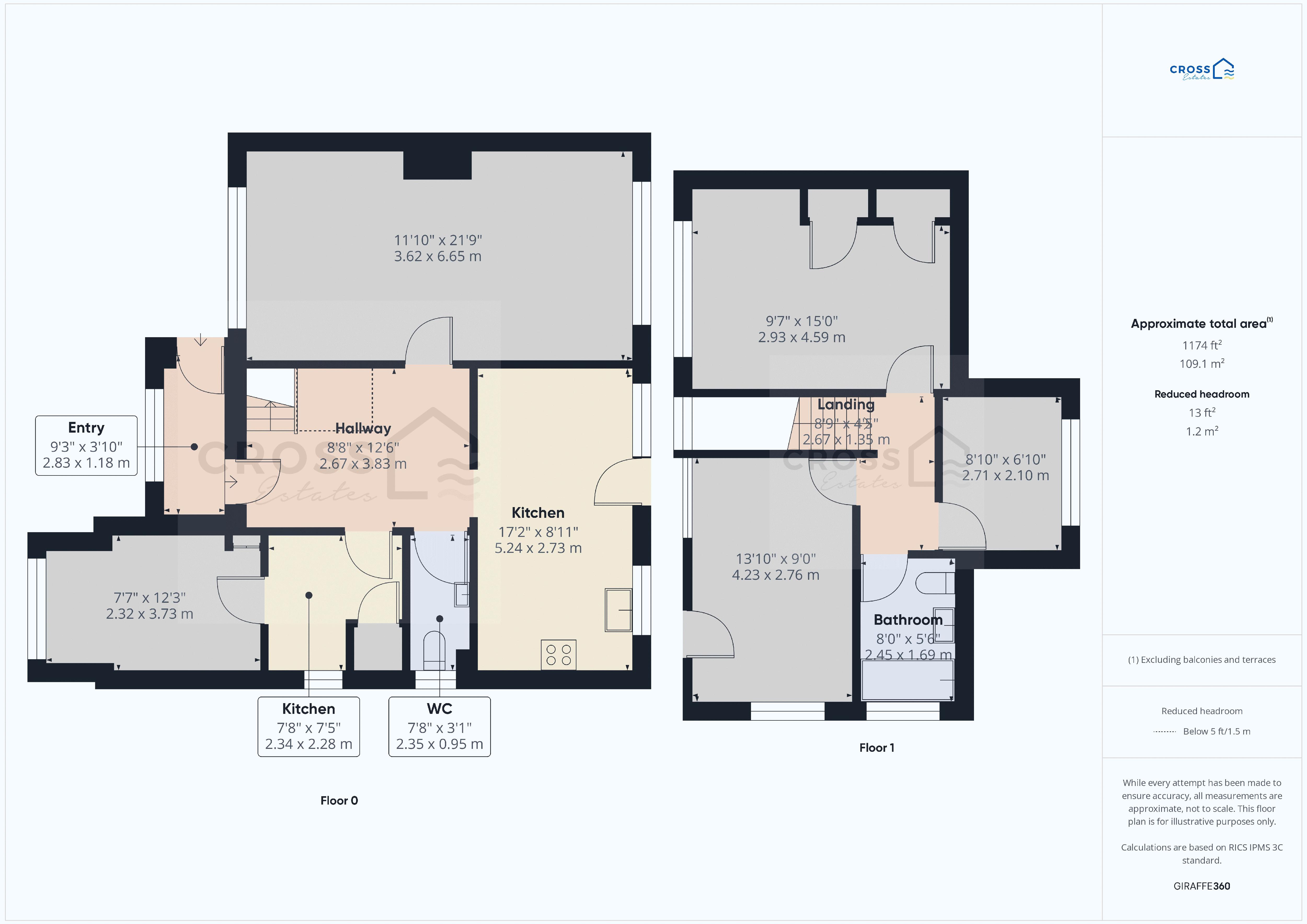- * COMPLETELY REFURBISHED THREE / FOUR BEDROOM SEMI-DETACHED HOME
- * FRONT AND REAR GARDENS
- * AMPLE OFF ROAD PARKING
- * GAS CENTRAL HEATING
- * KITCHEN / DINER
- * LARGE LOUNGE
- * VERY POPULAR RESIDENTIAL LOCATION
- * NO CHAIN
3 Bedroom House for sale in St. Ives
An extremely spacious and completely refurbished three / four bedroom semi-detached house located along Polwithen Drive, one of the most well thought of residential areas in Carbis Bay. Externally you will find a large enclosed front area of garden and ample parking for at least three vehicles comfortably and to the rear another great sized garden area with a further potential parking area. Internally the current vendor has re-furbished the property to a high standard with new windows throughout, new kitchen and new bathrooms. Each room is carpeted and offers gas central heating. Viewing is highly recommended and is being sold with no further chain
Double glazed front door into
Entrance Porch
Double glazed windows to the front, carpeted, new door into
Entrance Hall
12' 10'' x 8' 6'' (3.9m x 2.6m)
Stairs to first floor with storage area under, carpeted, radiator, power points
Utility room
7' 8'' x 7' 6'' (2.34m x 2.28m)
Window to the side, range of eye and base level units, plumbing for washing machine, electric points, cupboard housing the boiler and high pressure hot water cylinder, cupboard with gas meter, door to
Bedroom / Office
7' 7'' x 12' 3'' (2.32m x 3.73m)
Double glazed window to the front, radiator, power points, carpeted
Cloakroom
Close coupled WC, opaque double glazed window to the side, wash hand basin
Lounge
21' 8'' x 11' 10'' (6.6m x 3.6m)
Great size light and bright room with double glazed windows to the front and rear, radiator, carpeted, wall mounted electric fire with wood mantle over, ample power points
Kitchen/Diner
17' 2'' x 8' 11'' (5.24m x 2.73m)
Two double glazed windows and door leading out to the rear garden, radiator, vinyl flooring, ample power point, extensive range of eye and base level units with ample worktop surfaces over, stainless steel sink unit and drainer over, four ring gas hob with electric oven under and extractor hood and fan over, inbuilt microwave, inbuilt dishwasher and fridge freezer, tiled splashbacks,
First Floor Landing
Access to loft, double glazed window to the front, doors to
Bedroom One
15' 1'' x 11' 10'' (4.59m x 3.6m)
Great sized and light bedroom with dual aspect UPVC double glazed windows to the front and rear, power points, radiator, built in wardrobes, radiator, carpeted.
Bedroom Two
13' 9'' x 8' 10'' (4.2m x 2.7m)
Double glazed window to the front, power points, radiator, large walk in storage space / wardrobe, carpeted
Bedroom Three
6' 11'' x 8' 10'' (2.1m x 2.7m)
Double glazed window to the rear, radiator, storage under the eaves, carpeted
Bathroom
Patterned double glazed window to the side, panelled bath with mains connected shower over, sink unit with storage under, enclosed WC, large heated towel rail, part tiled walls
Outside
To the front is a five bar timber gate with access onto the large brick paved driveway and parking.
There is a good sized front garden laid to lawn with access around the rear of the property to the rear gardens.
The rear gardens are a great size with steps up the rear kitchen door onto a new decked area The is a large off road parking area, ideal for access for caravans, camper vans or boats. Access in through timber gates however any new vendors will have to apply for the kerb to be dropped and confirm access rights
Material Information
Verified Material Information
Council tax band: D
Tenure: Freehold
Property type: House
Property construction: Standard form
Electricity supply: Mains electricity
Solar Panels: No
Other electricity sources: No
Water supply: Mains water supply
Sewerage: Mains
Heating: Central heating
Heating features: Double glazing
Broadband: FTTC (Fibre to the Cabinet)
Mobile coverage: O2 - Good, Vodafone - Good, Three - Great, EE - Great
Parking: Off Street and Driveway
Building safety issues: No
Restrictions - Listed Building: No
Restrictions - Conservation Area: No
Restrictions - Tree Preservation Orders: None
Public right of way: No
Long-term area flood risk: No
Coastal erosion risk: No
Planning permission issues: No
Accessibility and adaptations: None
Coal mining area: No
Non-coal mining area: Yes
Energy Performance rating: C
All information is provided without warranty. Contains HM Land Registry data © Crown copyright and database right 2021. This data is licensed under the Open Government Licence v3.0.
The information contained is intended to help you decide whether the property is suitable for you. You should verify any answers which are important to you with your property lawyer or surveyor or ask for quotes from the appropriate trade experts: builder, plumber, electrician, damp, and timber expert.
Important Information
- This is a Freehold property.
Property Ref: EAXML4197_12227405
Similar Properties
1 Bedroom Flat | Guide Price £500,000
Fabulous penthouse 1 bedroom apartment located in the heart of central St Ives. Offering superb sea views over the harbo...
5 Bedroom House | Offers in region of £500,000
Situated in the coastal town of St Ives and just a short stroll down to the main shopping streets, harbour and beaches i...
Ventonleague Row, Hayle, Cornwall
3 Bedroom Cottage | Offers in region of £499,950
What an amazing property this is with so much hidden from the exterior. It is certainly one of those properties you need...
3 Bedroom Cottage | Offers in region of £525,000
A super and very cleverly restored historic cottage originally part of the 'Tuckers Pop' factory located on Back Road E...
Higher Georgia, Nancledra, Near St Ives / Penzance
4 Bedroom Cottage | Offers in region of £525,000
**Charming Higher Georgia Farm Cottage – A Slice of Rural Paradise in West Cornwall** Discover the enchanting Higher Geo...
3 Bedroom Cottage | Guide Price £535,000
Welcome to the heart of St Ives, where a truly unique and captivating property awaits you. Nestled along one of the most...
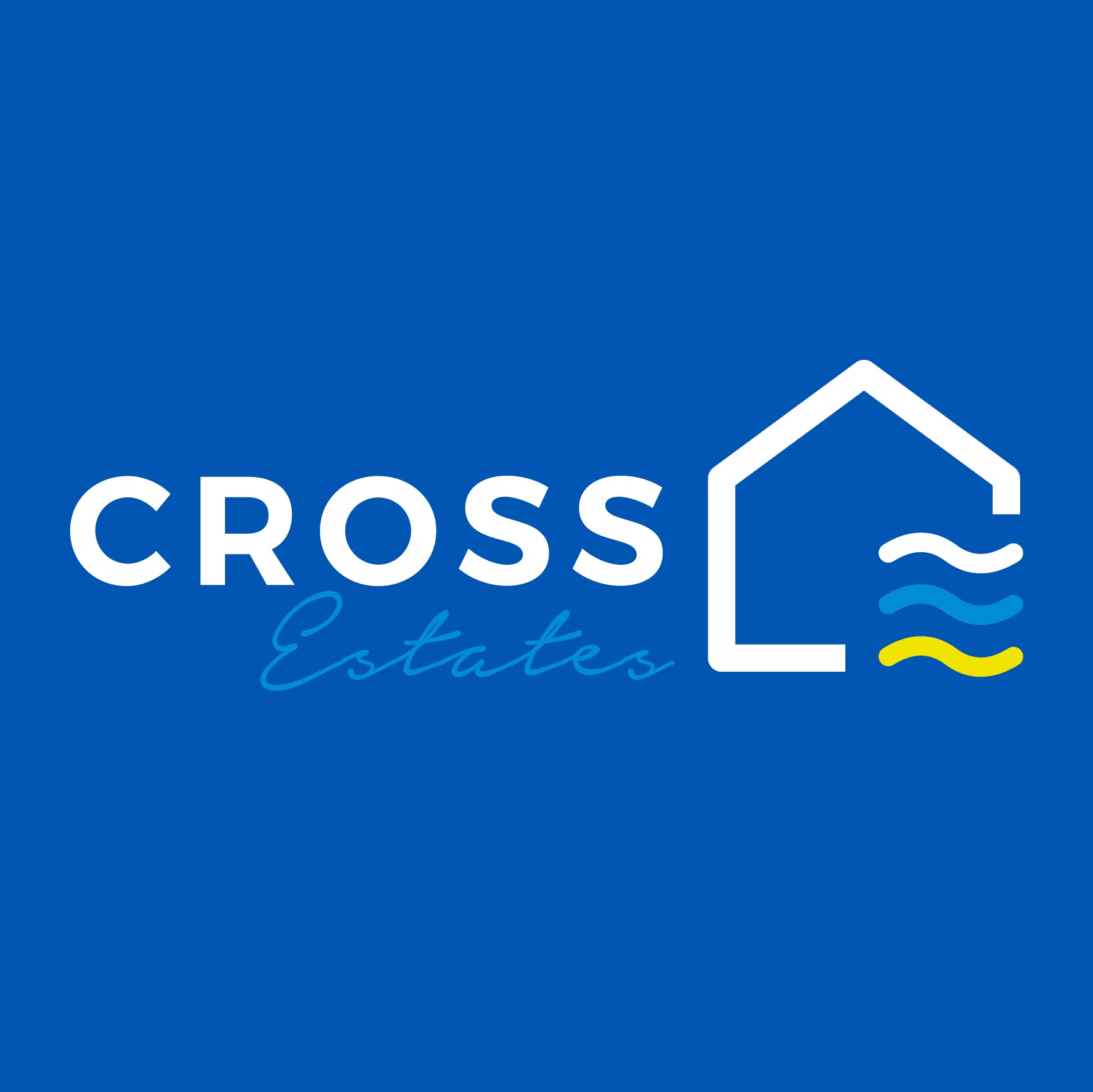
Cross Estates (St Ives)
1 Tregenna Hill, St Ives, Cornwall, TR26 1SF
How much is your home worth?
Use our short form to request a valuation of your property.
Request a Valuation
