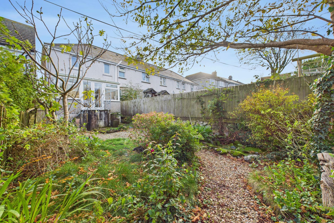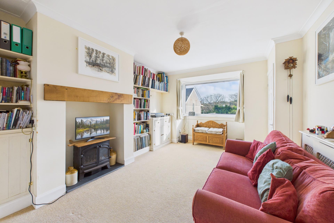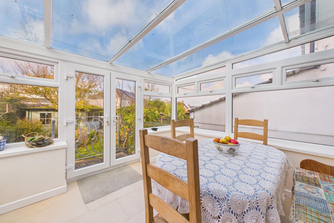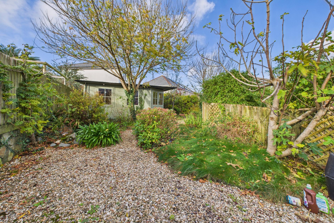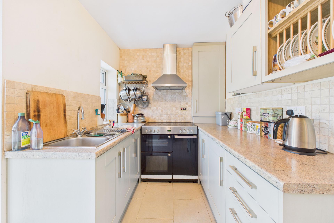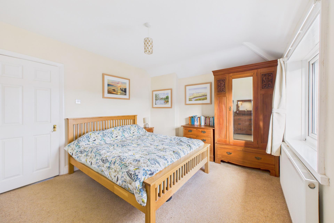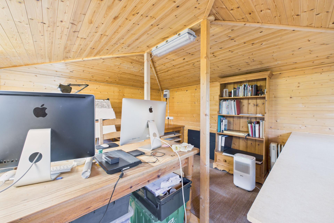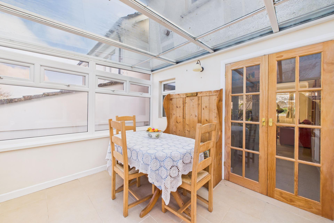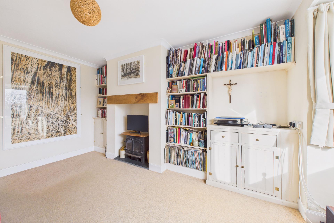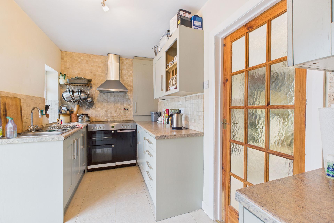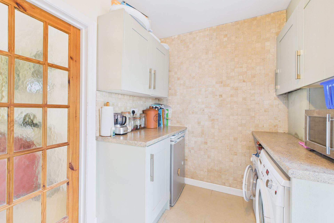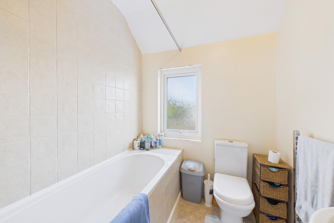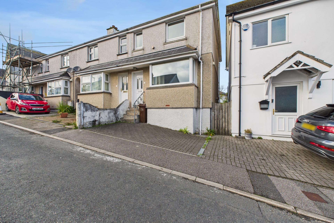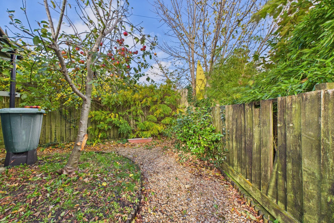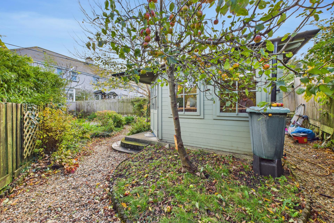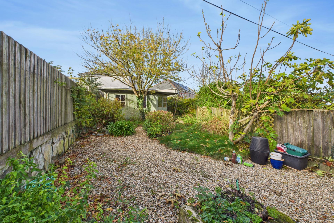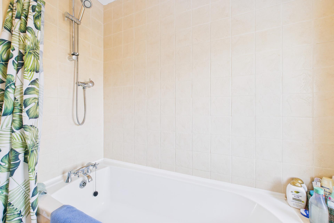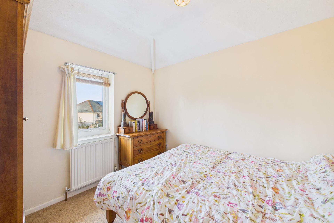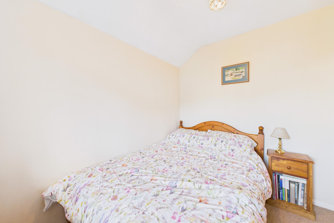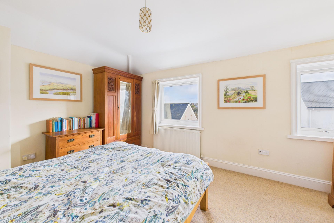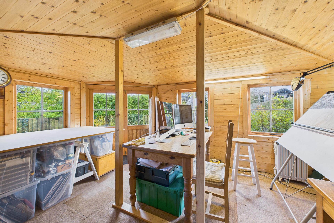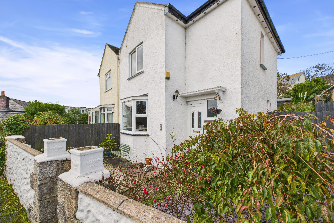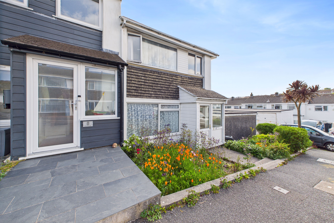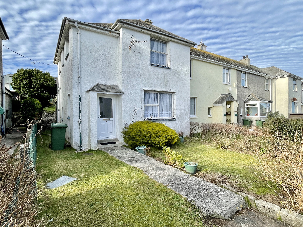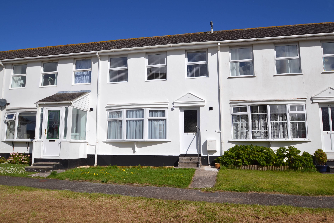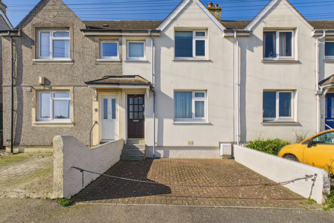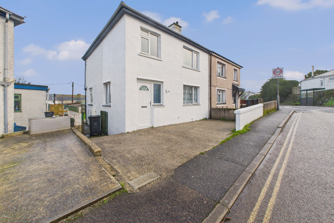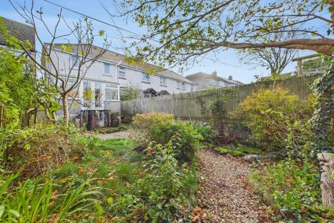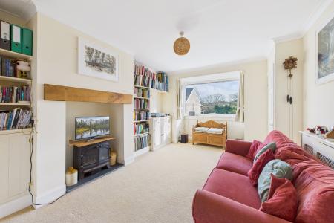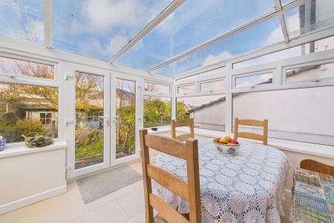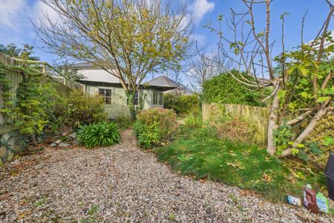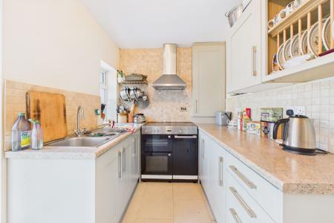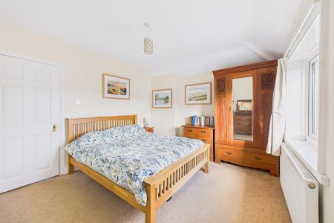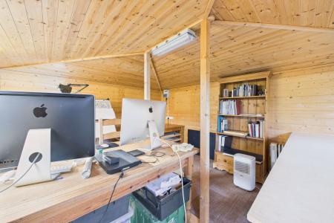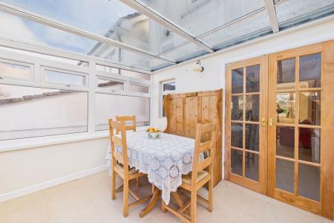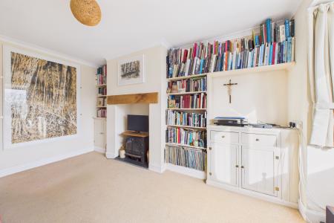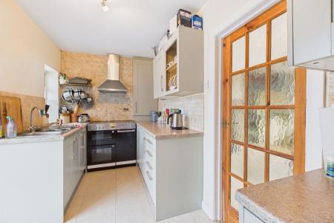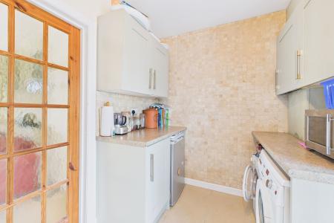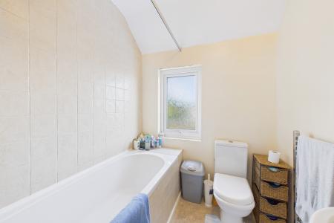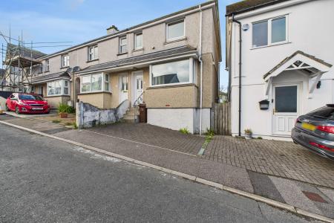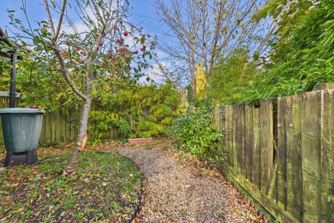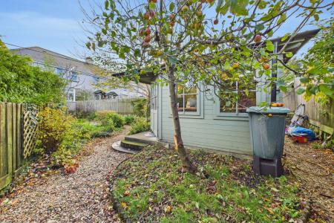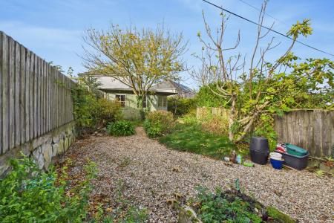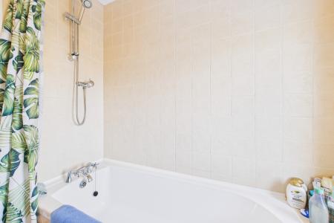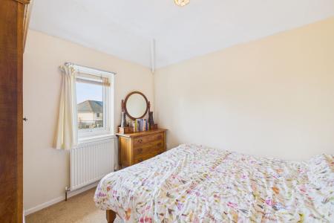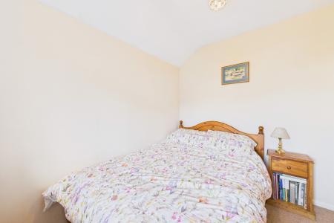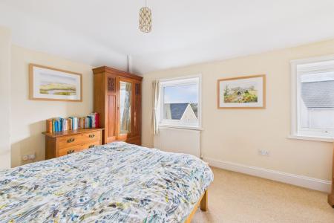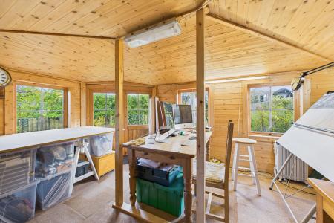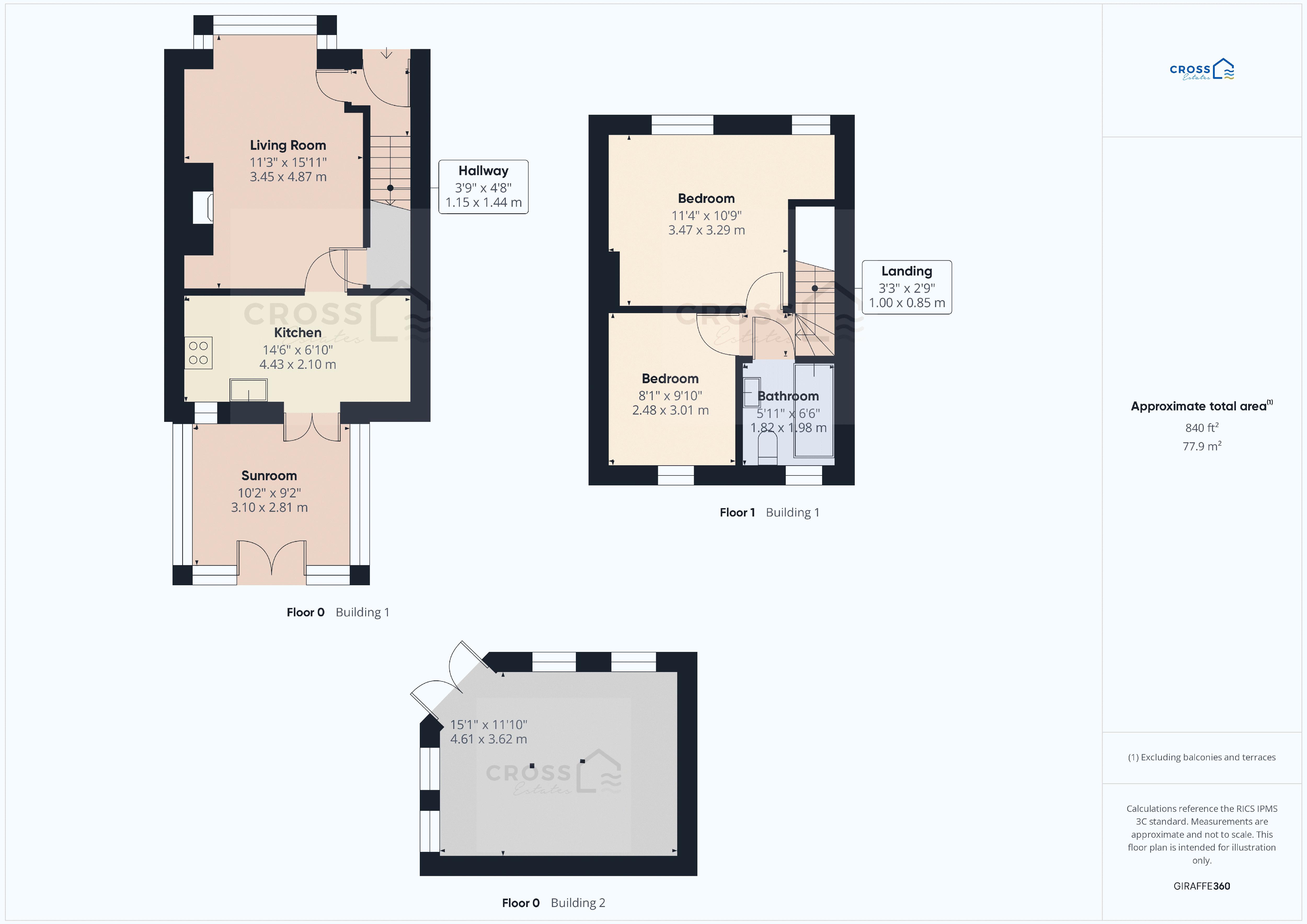- TWO DOUBLE BEDROOMS
- BEAUTIFUL ENCLOSED GOOD SIZE REAR GARDEN
- OFF ROAD PARKING SPACE
- CONSERVATORY
- WORKSHOP / STUDIO
- CLOSE TO TOWN
- GAS CENTRAL HEATING
- VIEWING RECOMMENDED
2 Bedroom End of Terrace House for sale in St. Ives
A super light, bright and spacious two double bedroom end of terrace home sitting within one of the most popular residential locations within the coastal town of St Ives. Offering an off road parking space and a beautiful enclosed, great sized rear garden with professionally built timber workshop / studio. Internally on the ground floor there is a lovely lounge, kitchen and conservatory opening out to the garden with the two double bedrooms and bathroom on the first floor. Gas central heating and double glazing both compliment this property. Viewing is recommended. For material information please use QR code in photos
Entrance Hallway
UPVC part glazed door into entrance hallway, stairs to first floor, door to
Living Room
16' 0'' x 11' 4'' (4.87m x 3.45m)
Lovely bright and light room having UPVC double glazed box bay window to the front with sea glimpses, radiator, power points, 2 recesses with fitted shelving and or cupboard space, recess fireplace with large wood lintel, storage cupboard under the stairs, multi glazed door to
Kitchen
14' 6'' x 6' 11'' (4.43m x 2.10m)
Upgraded kitchen having tiled flooring and part tiled walls, excellent range of modern fitted eye and base level units with ample worktop surfaces over, space for electric oven and hob with stainless steel hood and fan over, stainless steel one and a quarter sink unit and drainer with taps over, plumbing and space for washing machine and space for dryer with further space for under counter fridge, cupboard housing the gas combi boiler, ample power points, UPVC double glazed window to the rear, part glazed double wood doors into
Conservatory
10' 2'' x 9' 3'' (3.10m x 2.81m)
Lovely addition to the property with glazed roof and double glazing to three sides with double doors opening out to steps leading down to the rear garden, radiator, tiled flooring, power points
First Floor Landing
Access to loft space which has been boarded and insulated to provide an excellent dry storage space.
Bathroom
6' 0'' x 6' 6'' (1.82m x 1.98m)
UPVC double glazed opaque window to the rear, panelled bath with mains connected shower over, close coupled WC, pedestal wash hand basin, stainless steel heated towel rail, part tiled walls
Bedroom
8' 2'' x 9' 11'' (2.48m x 3.01m)
UPVC double glazed window to the rear overlooking the garden with radiator under, power points
Bedroom
11' 5'' x 10' 10'' (3.47m x 3.29m)
Great sized bedroom with two UPVC double glazed windows to the front with sea glimpses, large radiator, power points
Garden Workshop / Studio
15' 1'' x 11' 11'' (4.61m x 3.62m)
Beautiful professionally built insulated workshop / studio with double doors and four windows, power points and lighting
Outside
To the front is an off road parking space with access to the side leading to the rear garden.
The rear garden is a real delight, all enclosed and a great size. Accessed either as stated from the side of the property or from the conservatory.
There is an abundance of mature shrubs and plants including fruit trees. A gravel central area and pathway leads to the workshop / studio with a private further seating area to the side of the workshop. The garden is a real rarity in town.
Material Information
Verified Material Information
Council Tax band: A
Tenure: Freehold
Property type: House
Property construction: Standard construction
Energy Performance rating: C
Electricity supply: Mains electricity
Solar Panels: No
Other electricity sources: No
Water supply: Mains water supply
Sewerage: Mains
Heating: Mains gas-powered central heating is installed.
Heating features: None
Broadband: FTTP (Fibre to the Premises)
Mobile coverage: O2 - Good, Vodafone - Great, Three - Good, EE - Great
Parking: Driveway
Building safety issues: No
Restrictions - Listed Building: No
Restrictions - Conservation Area: No
Restrictions - Tree Preservation Orders: None
Public right of way: No
Long-term area flood risk: No
Historical flooding: No
Flood defences: No
Coastal erosion risk: No
Planning permission issues: No
Accessibility and adaptations: None
Coal mining area: No
Non-coal mining area: Yes
All information is provided without warranty. Contains HM Land Registry data © Crown copyright and database right 2021. This data is licensed under the Open Government Licence v3.0.
The information contained is intended to help you decide whether the property is suitable for you. You should verify any answers which are important to you with your property lawyer or surveyor or ask for quotes from the appropriate trade experts: builder, plumber, electrician, damp, and timber expert.
Important Information
- This is a Freehold property.
Property Ref: EAXML4197_12776467
Similar Properties
Carnellis Road, St Ives, Cornwal
3 Bedroom House | Offers in region of £275,000
A super, spacious, bright and light three-double bedroom semi-detached home with great sized rear gardens with workshop...
Parc an Creet, St Ives, Cornwall
3 Bedroom End of Terrace House | Offers in region of £275,000
A very spacious three bedroom end of terrace home located in one of the most popular residential locations within St Ive...
3 Bedroom End of Terrace House | Offers in region of £275,000
Spacious 3 bedroom 2 reception room end of terraced house with rear garden, small front garden and off road parking. Loc...
St Johns Walk, St Ives, Cornwall
3 Bedroom House | Offers in region of £277,500
A super, well presented and slightly different three bedroom mid terrace home located on the popular residential St John...
TREGWARY ROAD, ST IVES, CORNWALL
2 Bedroom House | Asking Price £290,000
Very well presented two double bedroom mid terraced home located in one of the most popular residential locations within...
3 Bedroom House | Offers in region of £295,000
An extremely deceptive three double bedroom and two reception room semi-detached home located within the 'Ayr' area of S...
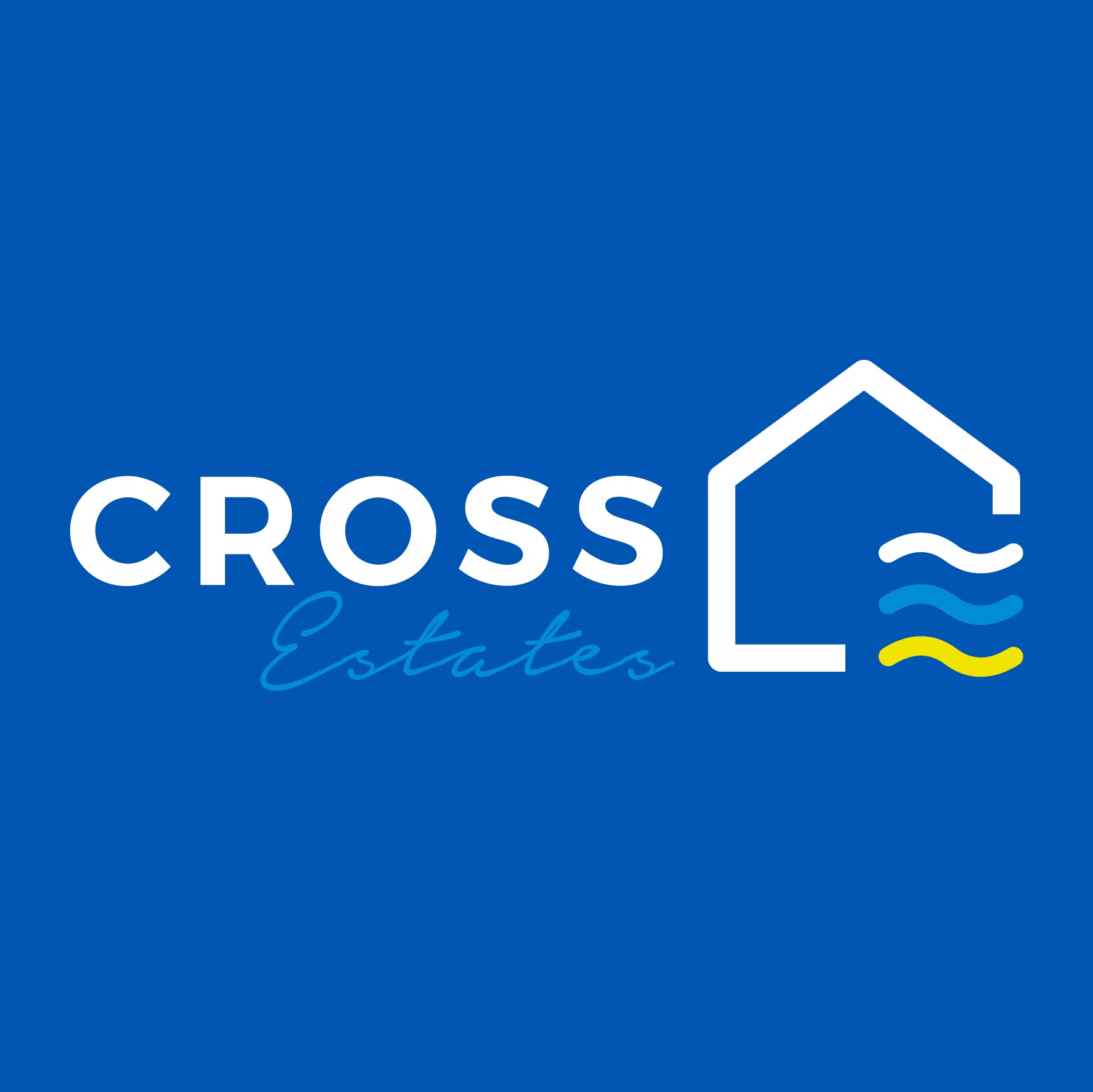
Cross Estates (St Ives)
1 Tregenna Hill, St Ives, Cornwall, TR26 1SF
How much is your home worth?
Use our short form to request a valuation of your property.
Request a Valuation
