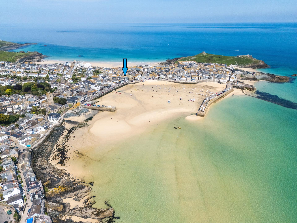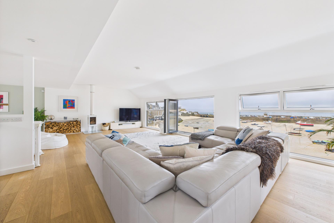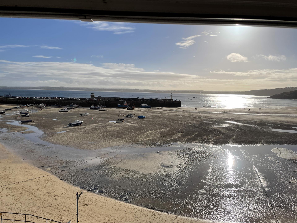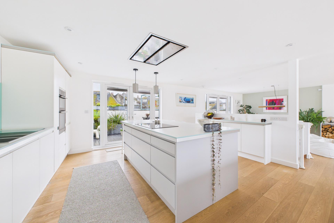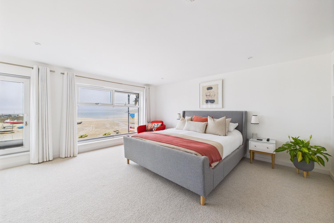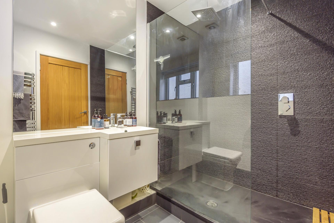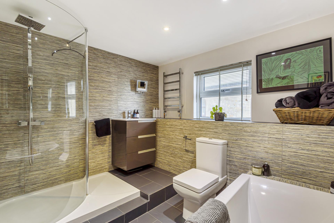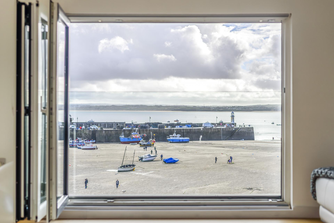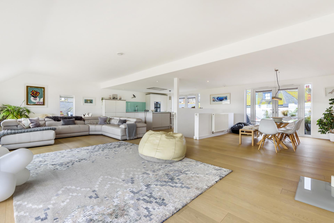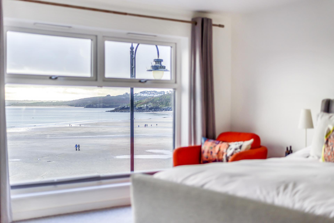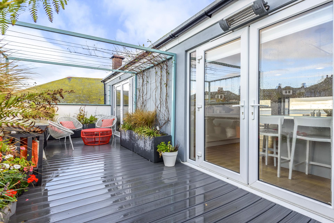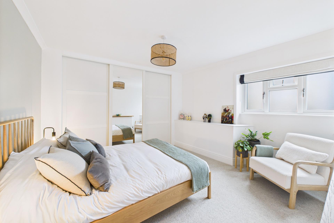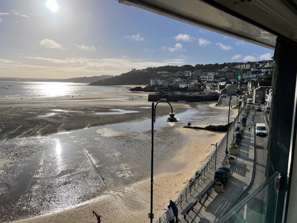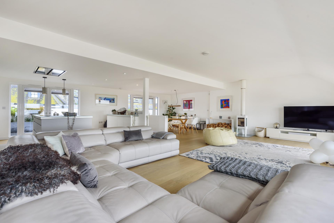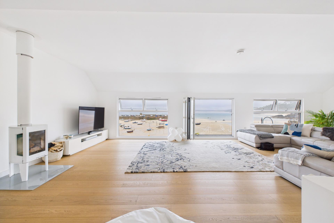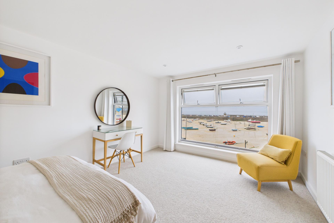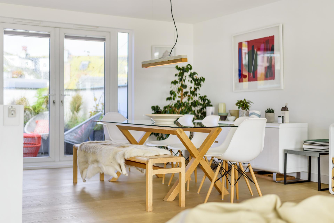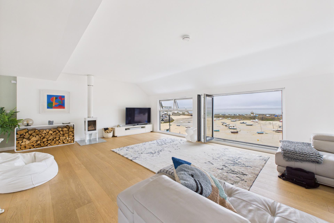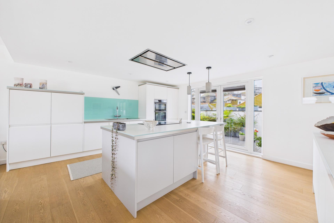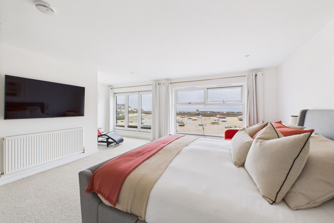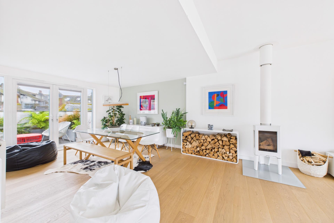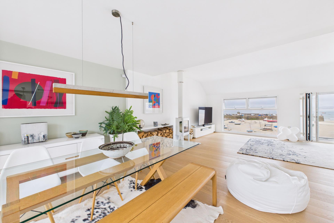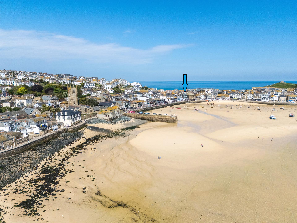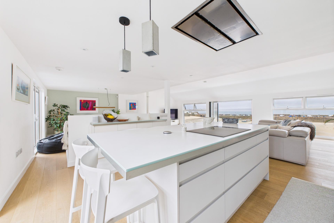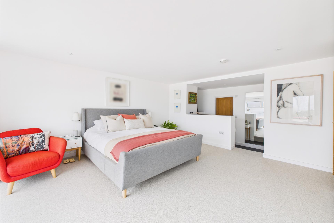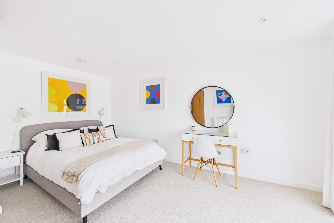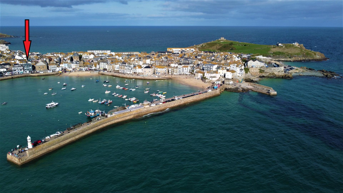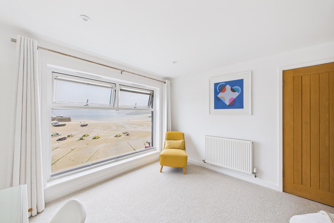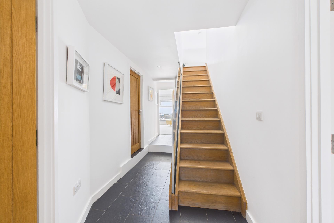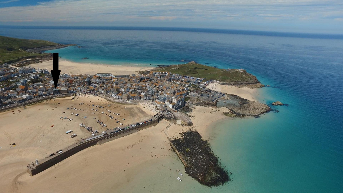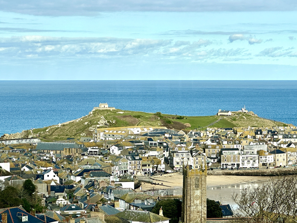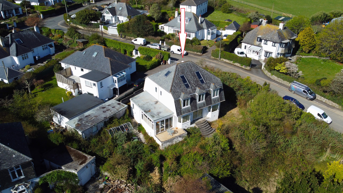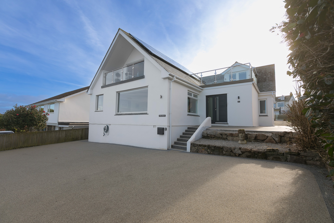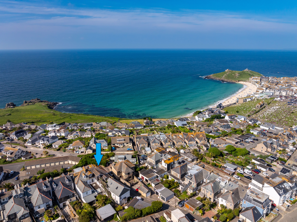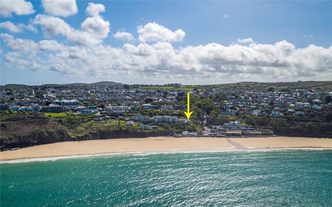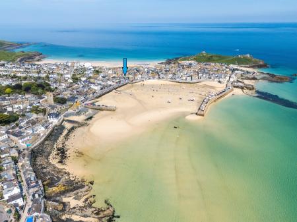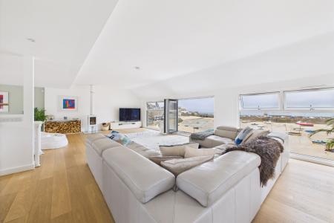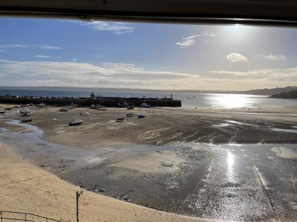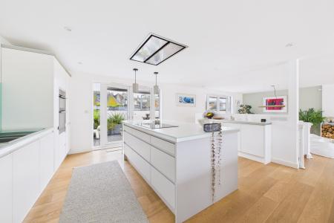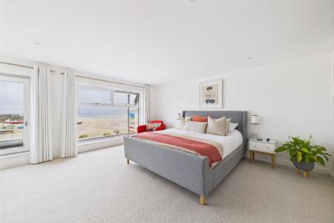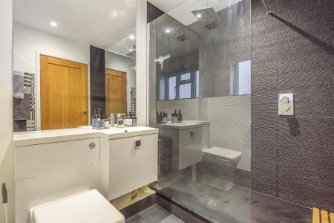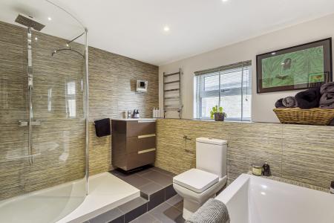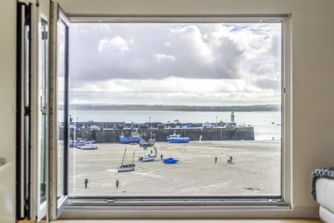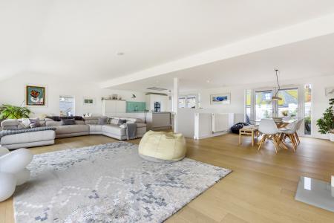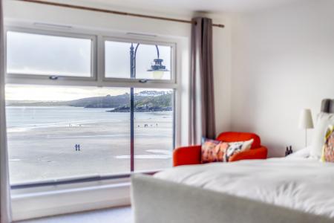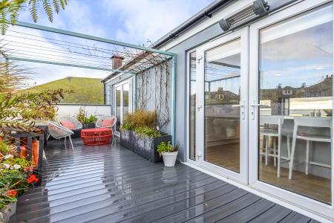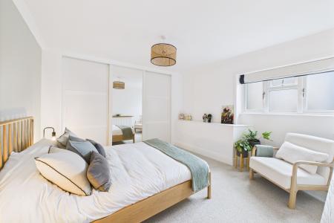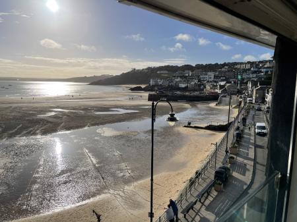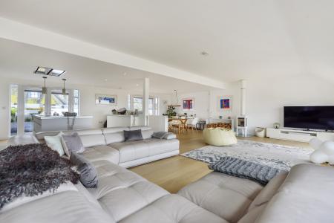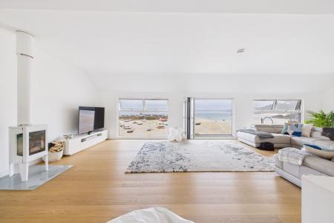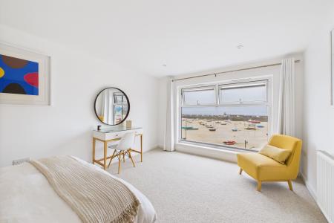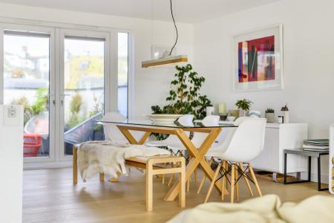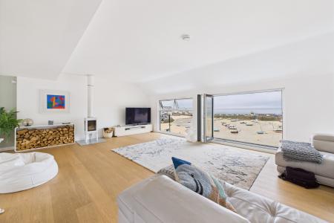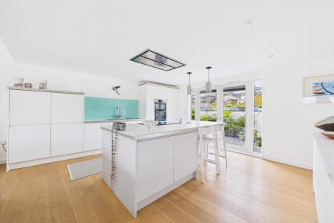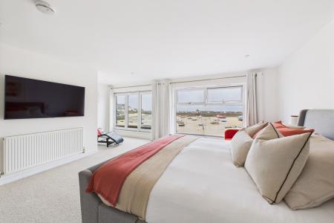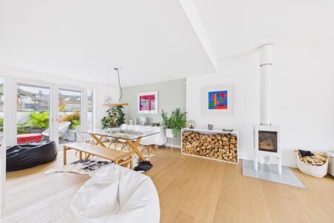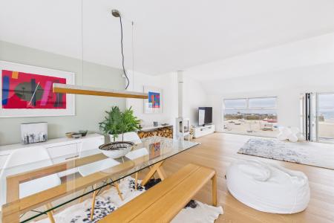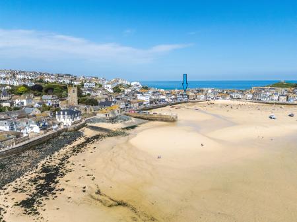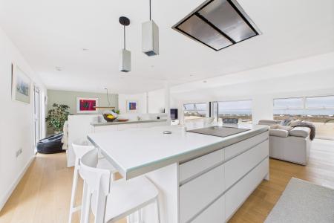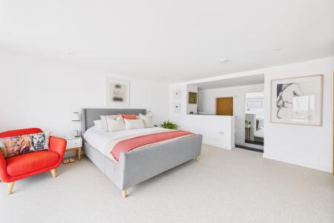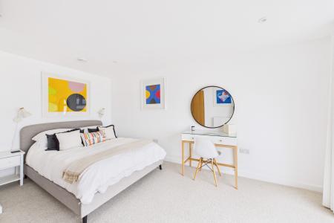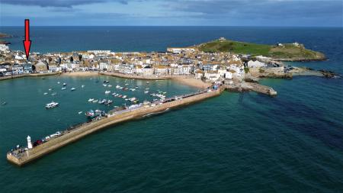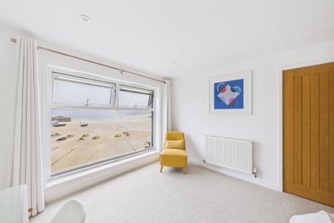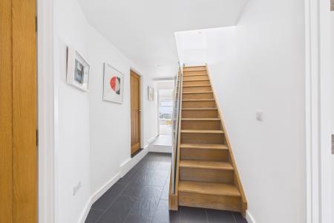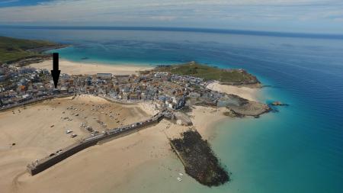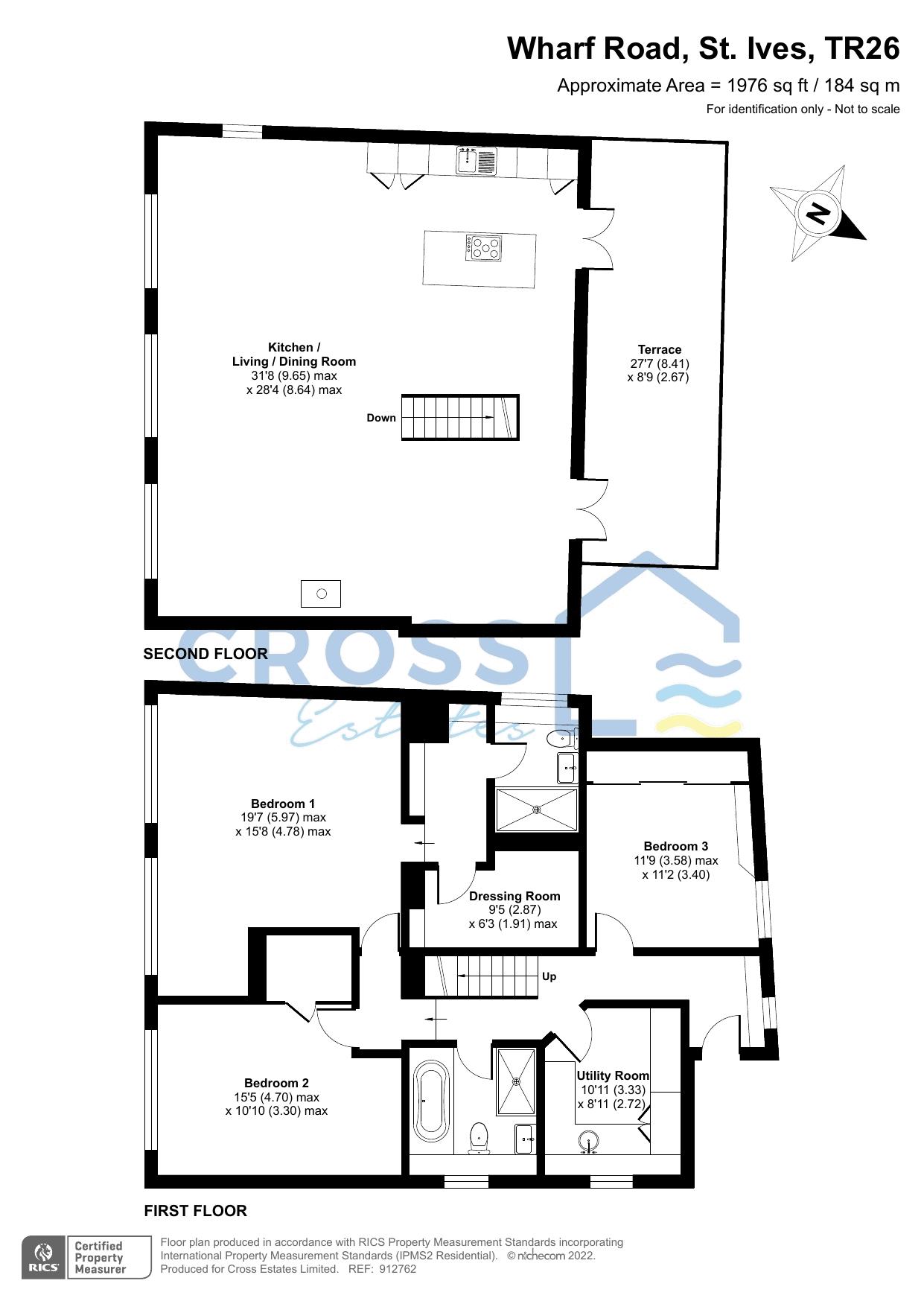- * STUNNING HARBOURSIDE DUPLEX APARTMENT
- * 3 BEDROOMS MASTER EN-SUITE
- * FLOOR TO CEILING WINDOWS WITH OUTSTANDING VIEWS
- * GAS CENTRAL HEATING
- * OPEN PLAN LIGHT AND SPACIOUS LIVING
- * VIEWING IS HIGHLY RECOMMENDED
- * ONE OF THE BEST APARTMENTS AVAILABLE TO PURCHASE IN ST IVES
3 Bedroom Flat for sale in St. Ives
Welcome to one of the most stunning duplex apartments available for sale in West Cornwall, nestled right on the enchanting St Ives Harbour. Prepare to be captivated by the phenomenal, uninterrupted coastal views that stretch as far as the eye can see. This modern and spacious abode exudes an abundance of natural light, creating an inviting and bright modern atmosphere.
Boasting three generously-sized bedrooms, including a large en-suite, this property offers ample space for you and your loved ones to relax and unwind. The heart of the home lies within the expansive open plan living room, where the doors gracefully open to reveal the jaw dropping vistas that await outside. Imagine waking up to the serene sounds of the sea and indulging in a cup of coffee as you watch the activity within the harbour.
For those seeking a touch of tranquility and a place to soak up the sun, the rear large balcony provides the perfect retreat. Whether you choose to bask in the warmth of the sun or sip a refreshing drink or BBQ, this space is sure to become your personal oasis.
Cherished as a beloved home, this exceptional duplex apartment also holds immense potential as an incredible holiday getaway. Imagine escaping to this coastal haven, where relaxation and adventure seamlessly intertwine.
Don't miss the opportunity to make this remarkable duplex apartment in St Ives your own. With its unbeatable location, modern amenities, and awe-inspiring coastal views, this property is truly a dream come true. Contact us today to arrange a viewing and experience the magic for yourself!
Communal internal side stairs leading up to the apartment's main door.
Entrance Hallway
Double glazed window to the rear with slate sill, tiled flooring, radiator
Utility Room
10' 11'' x 8' 11'' (3.33m x 2.72m)
Tiled flooring, double glazed window to the side, range of units with worktop surface, plumbing for washing machine, stainless steel sink unit and drainer with taps over, cupboard housing boiler, power points
Bedroom Three
11' 9'' x 11' 2'' (3.58m x 3.40m)
Double glazed window to the rear, radiator, power points, built in wardrobe housing hanging space and shelving
Bathroom
Luxury shower room with window to the side, stainless steel heated towel rail, close coupled WC, large walk in shower cubicle with mains connected shower inset with rainfall fixed head and detachable head, sink unit with storage drawers under. Contemporary tiled walls and floors, large panelled bath.
Bedroom Two
15' 5'' x 10' 10'' (4.7m x 3.3m)
Offering floor to ceiling windows affording stunning views over St Ives Harbour, power points, TV point, radiator, walk in wardrobe housing hanging space and shelving
Bedroom One
19' 7'' x 15' 8'' (5.97m x 4.78m)
Outstanding room offering some incredible views over St Ives harbour from the large floor to ceiling windows to the front along with one opener. Radiator, power points, steps down to dressing area with door to en-suite and door to dressing room
En-suite
Large walk in shower cubicle with mains connected shower, enclosed WC, wash hand basin inset small vanity unit, contemporary tiled floor and walls, large fitted mirror, heated towel rail
Dressing Room
31' 2'' x 20' 8'' (9.5m x 6.3m)
Range of shelving and hanging space
Second Floor
Kitchen / living / dining room
31' 8'' x 28' 4'' (9.65m x 8.64m)
The 'Wow' factor room, possibly one of the best rooms with a view that we have seen for many years. To one side, as you come up the stairs, the whole wall is floor to ceiling windows and bi fold doors looking over St Ives Harbour and all of St Ives Bay up over to Godrevy Lighthouse. Wood burner, power points, TV point, Dining area with power points and room for dining table.
Doors to the rear lead out to an amazing rear terrace 27'7 x 8'9 (8.41m x 2.67m)
The kitchen comprises an extensive range of white base level units with some higher units. Central island unit with 5 ring induction hob, pull up power point tower, ceiling enclosed extractor fan, Franke stainless steel sink unit and drainer, integrated dishwasher, integrated fridge freezer
Material Information
Awaiting finalised material information
Tenure
The property will be sold with a new 999 year lease.
Important Information
- This is a Leasehold property.
Property Ref: EAXML4197_11758524
Similar Properties
4 Bedroom House | Guide Price £1,250,000
Superb detached 4 bedroom contemporary home offering what we believe some of the best views from any property in St Ives...
Tregenna Parc, St Ives, Cornwall
5 Bedroom House | Guide Price £1,250,000
Extraordinary property with exciting development opportunities. Located in one of the areas most well thought of locatio...
Richmond Way, Carbis Bay, Cornwall
5 Bedroom House | Offers in region of £1,100,000
An outstanding high specification 5 bedroom detached home that has been the subject of major renovations and refurbishme...
13 Bedroom End of Terrace House | Offers in excess of £1,500,000
An extremely rare investment or subject to consents and tenants rights, a development opportunity, located along one of...
Glas Mordros, Carbis Bay Beach Apartments, Cornwall
6 Bedroom House | Offers in region of £1,800,000
Situated in one of the most prestigious areas of West Cornwall, overlooking Carbis Bay Beach and just minutes walk down...
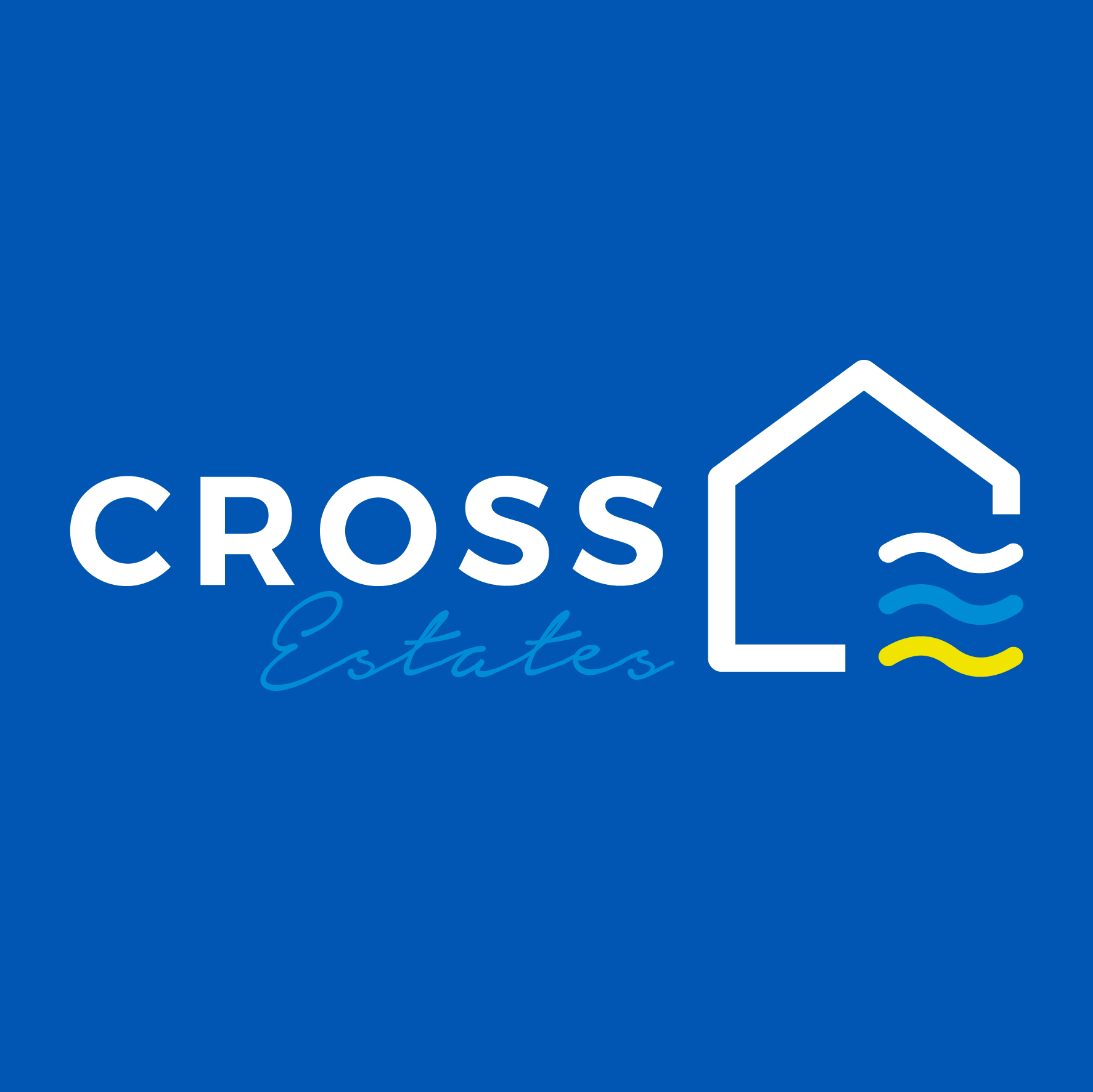
Cross Estates (St Ives)
1 Tregenna Hill, St Ives, Cornwall, TR26 1SF
How much is your home worth?
Use our short form to request a valuation of your property.
Request a Valuation
