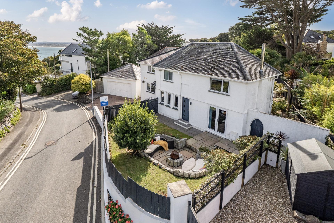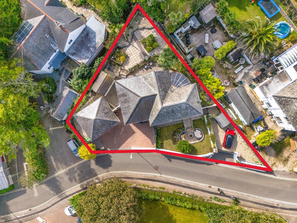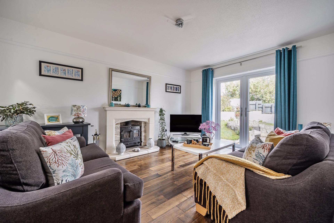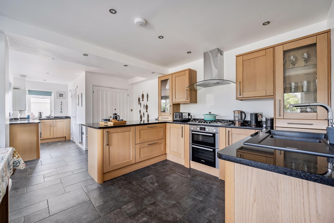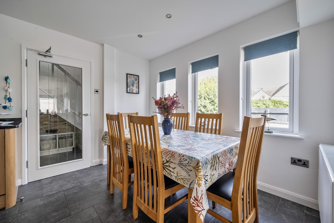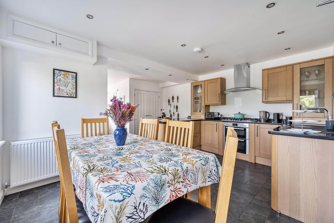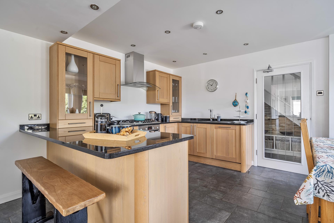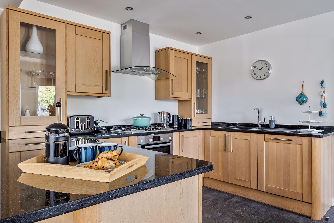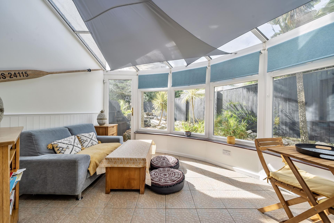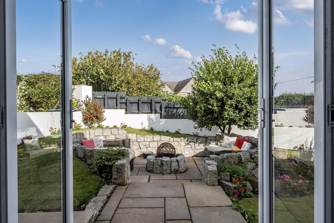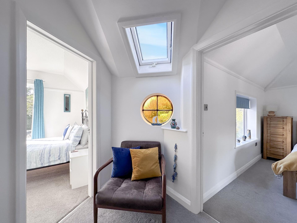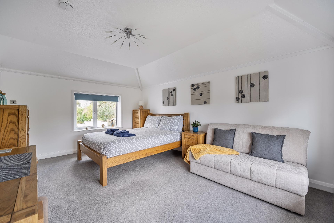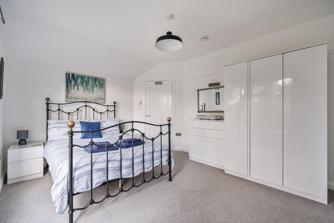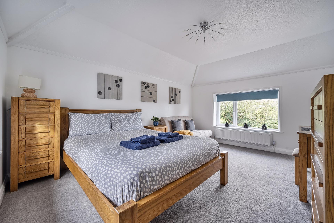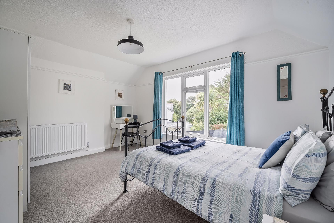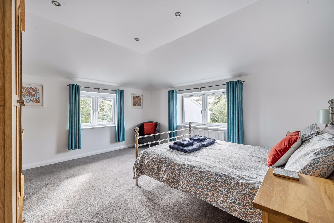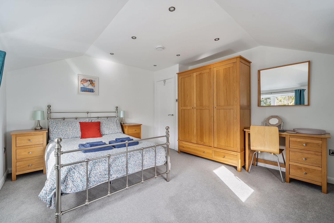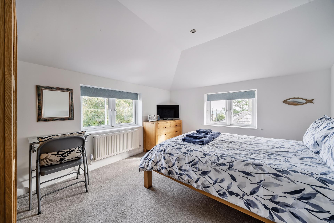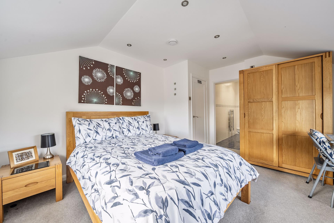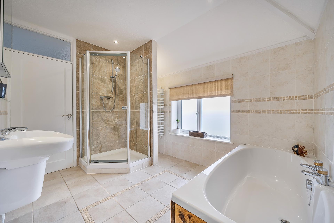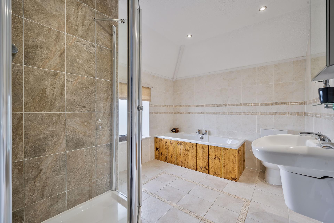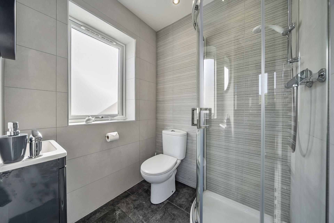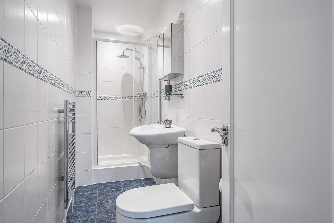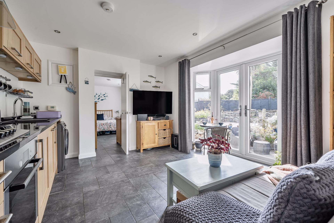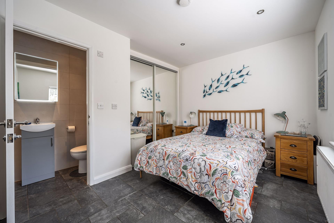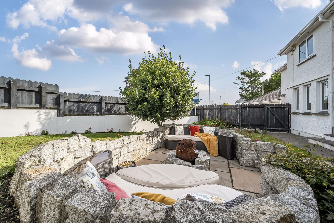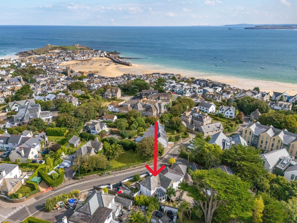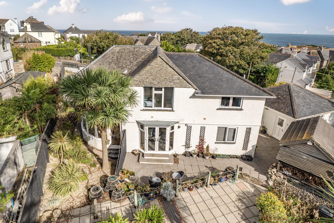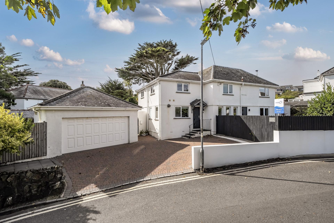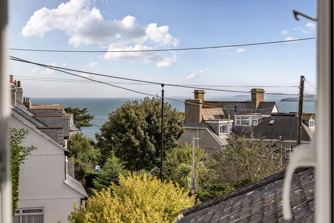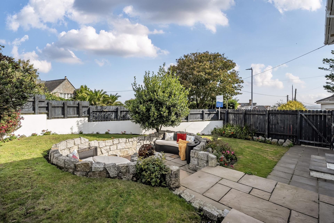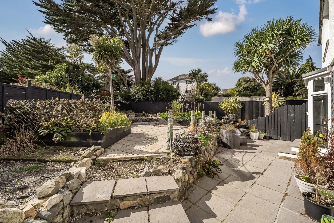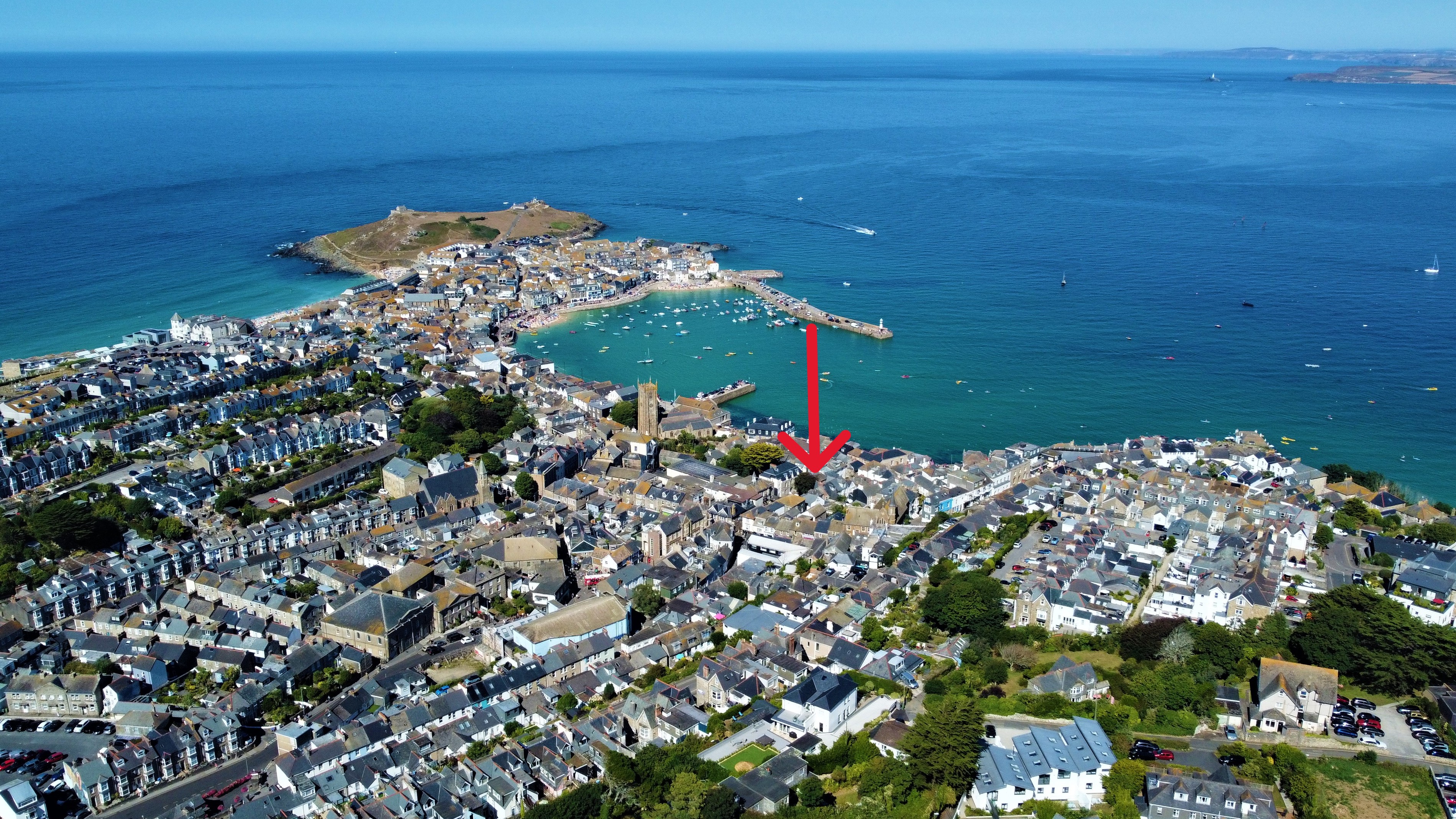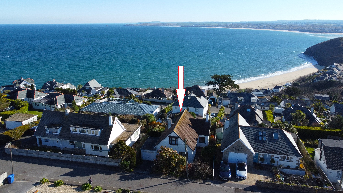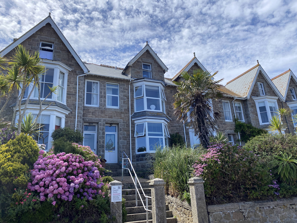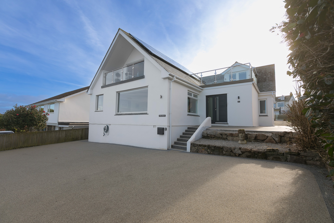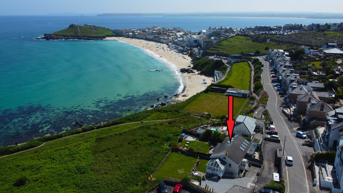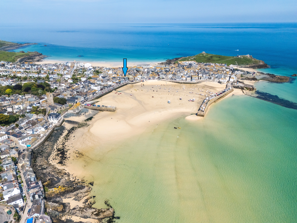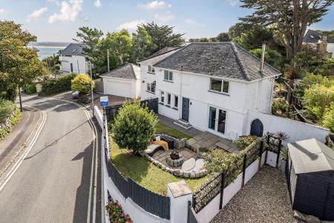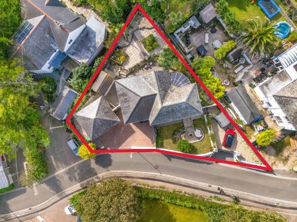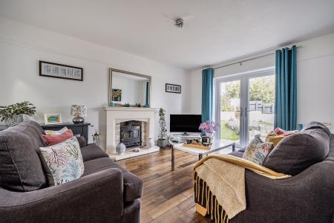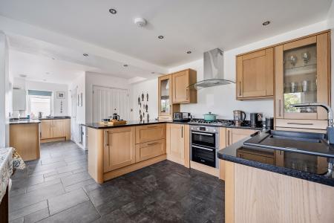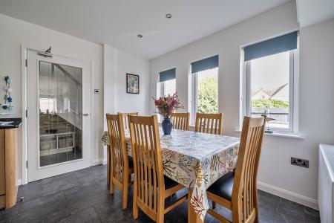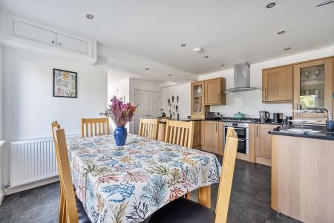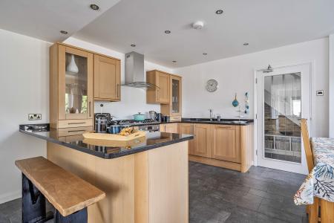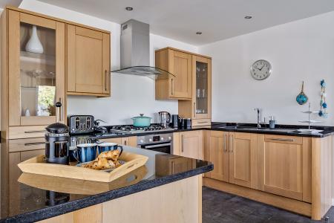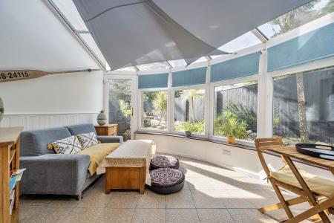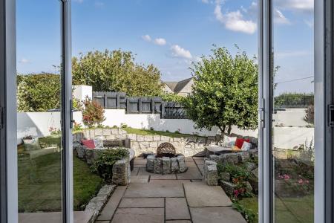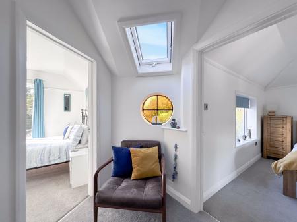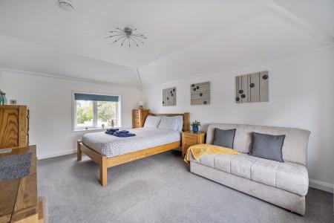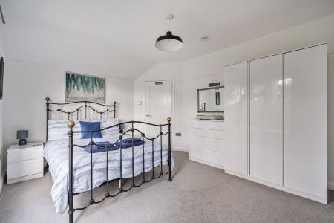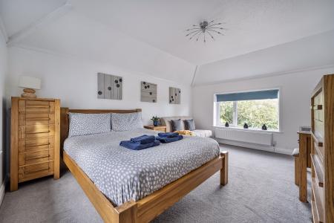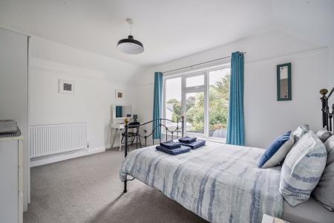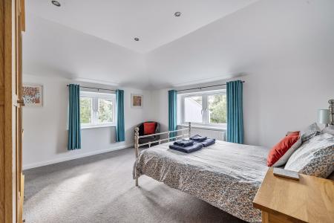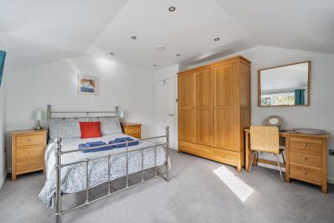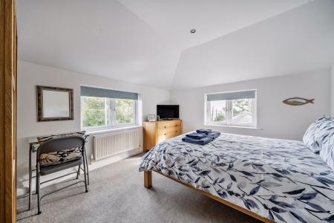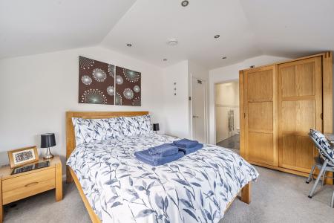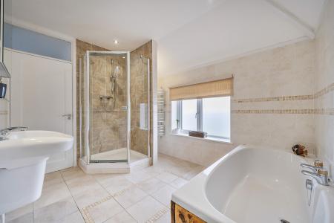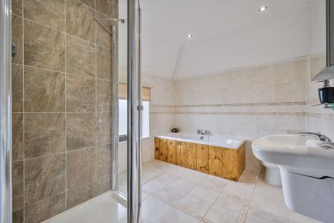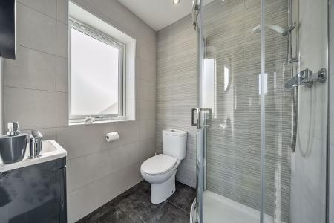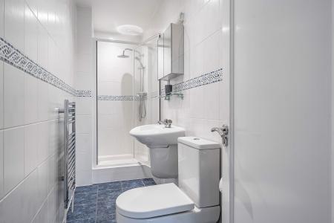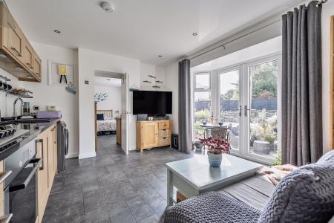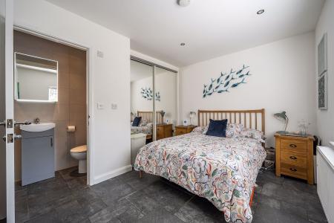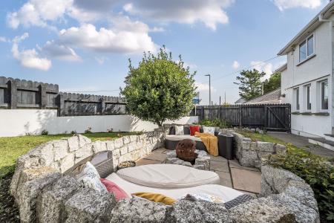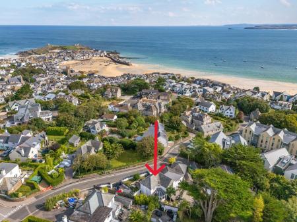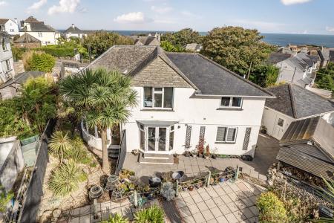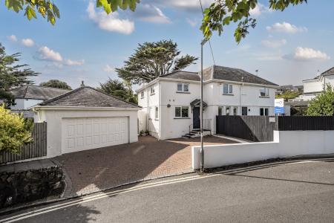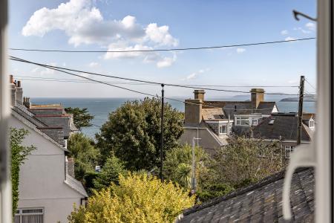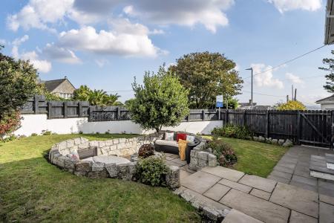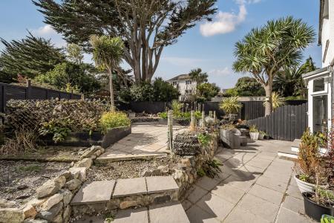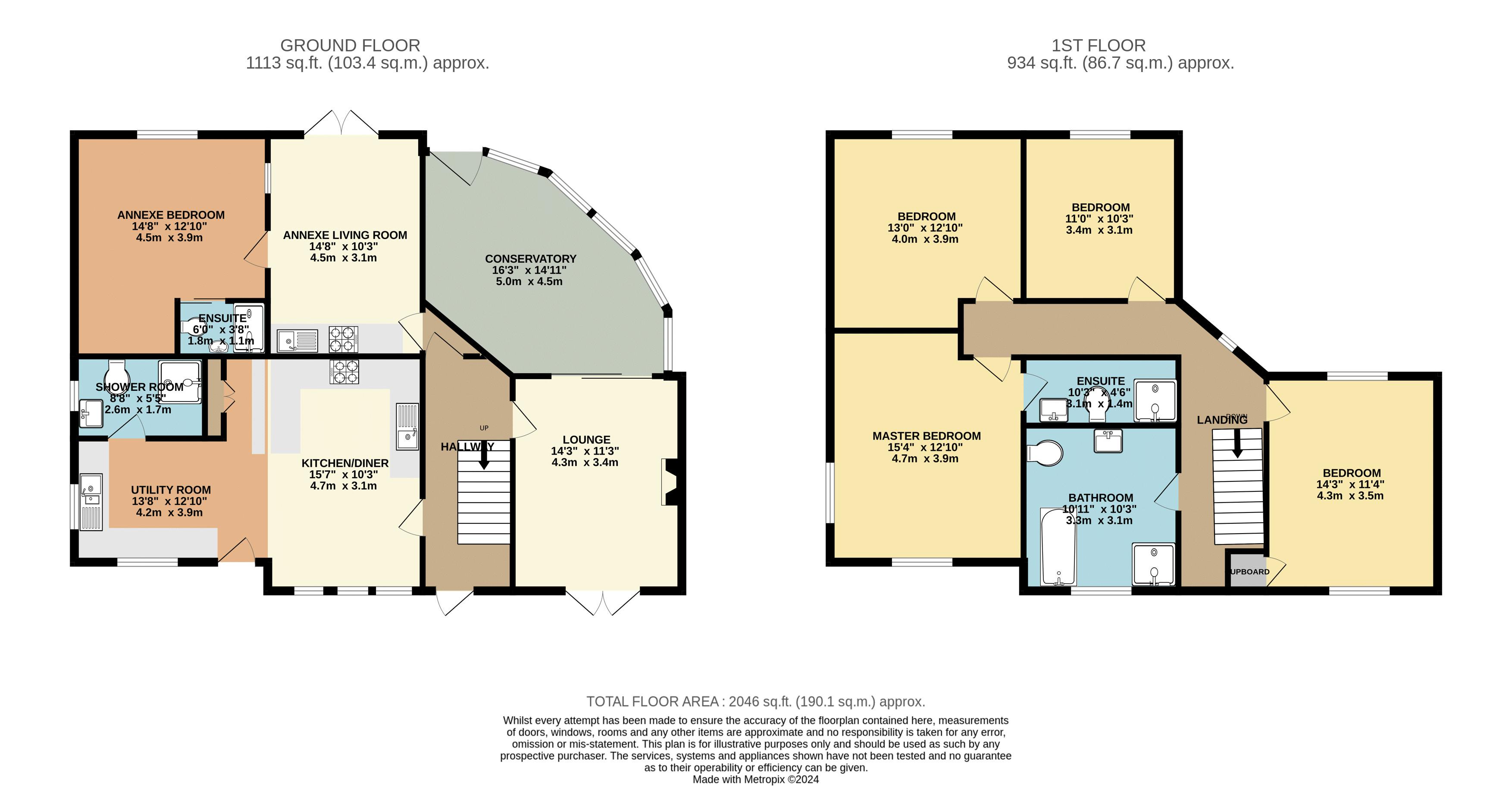- * SUPERB DETACHED FIVE BEDROOM RESIDENCE
- * WELL APPOINTED INTERNALLY
- * BEAUTIFUL SURROUND GARDENS
- * DETACHED DOUBLE GARAGE WITH AMPLE OFF ROAD PARKING
- * ONE BEDROOM ANNEXE
- * GAS CENTRAL HEATING
- * CONSERVATORY
- * VERY WELL THOUGHT OF LOCATION
- * EXTERNAL OFFICE
- * GREAT SIZED PLOT
5 Bedroom House for sale in St. Ives
* STUNNING 5-BEDROOM 4-BATHROOM DETACHED HOME WITH SEA VIEWS IN DESIRABLE NO THROUGH ROAD ST IVES LOCATION *
This exquisite 5-bedroom home with sea views is situated in a highly desirable area of St Ives. Nestled in one of the town's most sought-after quiet residential locations, only a 10 minute walk down into the centre of St Ives, the beaches and harbour, this beautifully appointed and spacious detached residence features 5 bedrooms and 4 bathrooms, offering a perfect combination of luxurious comfort and versatility. The thoughtfully designed layout includes a one-bedroom annexe, perfect for guests or extended family. Inside, you'll find bright and airy living spaces that promote a sense of comfort. with some sea views. Outside, the property is surrounded by well-maintained, generous gardens, creating a tranquil outdoor oasis. Additional features include ample off-road parking with two driveways or extra garden and a double garage, making this home truly exceptional. Viewing is highly recommended.
St Ives
Living in St Ives offers a unique blend of stunning natural beauty, vibrant artistic culture, and a relaxed coastal lifestyle. The picturesque harbour, sandy beaches, and crystal-clear waters provide ample opportunities for outdoor activities like surfing, swimming, and hiking along the scenic coastal paths.
St Ives is also renowned for its thriving arts scene, with numerous galleries, including the famous Tate St Ives, showcasing contemporary artworks and local talent. The town's charming cobbled streets are lined with boutique shops, cafes, and restaurants, offering a delightful mix of local cuisine and fresh seafood.
Community life in St Ives is warm and welcoming, with various festivals and events throughout the year that celebrate the town's rich heritage and culture. Additionally, the mild climate and beautiful surroundings create a peaceful atmosphere, making it an ideal place for families, retirees, and anyone seeking a slower pace of life.
Overall, living in St Ives means enjoying a harmonious blend of nature, art, and community, all set against the backdrop of one of the most beautiful coastlines in the UK.
UPVC double glazed door into
Kitchen / Diner
18' 8'' x 10' 2'' (5.7m x 3.1m)
Beautifully appointed kitchen with triple UPVC double glazed windows to the front, tiled flooring, radiator. Extensive range of eye base level units with ample polished granite worktop surfaces over including a breakfast bar area, 5 ring gas hob with double oven and grill under with stainless steel extractor hood and fan over, concealed lighting, built in pantry style cupboard currently housing the fridge / freezer and power points inset and shelving, door to inner hallway ample power points, space for large dining room table.
Utility Area
9' 11'' x 5' 3'' (3.03m x 1.60m)
Dual aspect UPVC double glazed windows to the front and side, Worcester boiler, Franke one and a quarter composite sink unit with polished granite worktop surfaces and base level units, radiator, power points, door to
Shower Room
UPVC double glazed frosted window to the side, ceramic tiled floor and tiled walls, corner walk in shower cubicle with mains fed shower inset, close coupled WC, heated towel rail, wash hand basin with storage under, extractor fan
Inner Hallway
Composite door to the front leading to the enclosed front gardens and patio areas, ceramic tiled flooring and attractive tiled wall under the stairs, radiator, stairs to first floor, power points. door to
Lounge
11' 2'' x 14' 3'' (3.40m x 4.34m)
Lovely cosy room with UPVC double glazed double doors open to the front overlooking the enclosed front garden, sandstone fireplace with multi fuel burner inset, oak flooring, picture rail, radiator, TV point, sliding doors to the
Conservatory
16' 3'' x 14' 9'' (4.96m x 4.5m)
Glazed roof, glass to three sides with door access out to the enclosed rear garden, power points
From the inner hallway door to a small lobby and door into the Annexe
Living Room
10' 3'' x 14' 8'' (3.13m x 4.48m)
Ceramic tiled floor, radiator, UPVC double glazed doors to the rear opening out to the rear enclosed gardens. Range of eye and base level units with granite worktop surfaces over, 4 ring gas hob with electric oven under and stainless steel hood and fan over, Franke composite sink unit with taps over, plumbing for washing machine, TV point, power points, door to
Bedroom
14' 8'' x 12' 10'' (4.48m x 3.91m)
UPVC double glazed window to the rear, radiator, power points, ceramic tiled flooring, built in wardrobe housing hanging space and shelving, door to
En-Suite
Walk in shower cubicle with electric shower inset, tiled flooring, oval wash hand basin, close coupled WC, fully tiled walls and floor
First Floor
Skylight with further window to the rear, power points, linen cupboard housing water tank
Bedroom One
14' 3'' x 11' 4'' (4.34m x 3.46m)
Super size room with dual aspect UPVC double glazed windows to the front and rear with sea glimpses, radiator, built in wardrobes housing hanging space and shelving, power points
Bedroom Two
11' 0'' x 10' 2'' (3.36m x 3.1m)
Another great sized double bedroom with UPVC double glazed window to the rear, power points, radiator, picture rail, radiator
Bedroom Three
13' 0'' x 13' 0'' (3.96m x 3.96m)
Dual aspect UPVC double glazed window to the rear and side with sea views, radiator, power points
Bedroom Four
15' 4'' x 12' 10'' (4.68m x 3.91m)
Dual aspect UPVC double glazed window to the rear and side with sea view, radiator, power points, door to
En-suite
11' 3'' x 4' 6'' (3.43m x 1.38m)
Fully tiled, walk in shower cubicle with mains fed shower inset, close coupled WC, wall mounted wash hand basin, heated towel rail
Bathroom / Shower Room
10' 2'' x 10' 11'' (3.1m x 3.34m)
Fully tiled floor and walls, wall hung wash hand basin, close coupled WC, panelled bath with central taps, UPVC double glazed windows to the front, radiator, large corner walk in shower cubicle with fitted mains fed shower
External Office
11' 6'' x 7' 7'' (3.5m x 2.3m)
Fully insulated office with UPVC double glazed windows to the front, power points, door to the front
Double Garage
18' 10'' x 16' 11'' (5.73m x 5.16m)
Great sized very useable double garage with electric up and over door, light and power connected, UPVC double glazed window to the rear, storage within the roof, door to rear garden
Outside
Beautiful gardens surround the property and separated off into 3 area. Directly to the front is a large brick paved driveway leading to the double garage with gate access to the rear gardens, rear of garage and external office space. There is a further separate driveway to the other side of the front with gate access into the enclosed front garden. The garden has been extremely well designed with sunken circled seating area, lawn area and stocked full of some mature shrubs and plants. This is a superb place for alfresco dining to enjoy the evening sun.
To the rear the gardens are again all enclosed and a great size and provide numerous seating areas, with raised gravel flower bedding areas stocked with ample plants and shrubs. The garden is a great place for alfresco dining and entertaining and following the sun.
Garden Office
11' 6'' x 7' 7'' (3.5m x 2.3m)
Double glazed windows, power connected and lined
Directions
What3words:
WORTHY STOW FLICK
Material Information
Asking price: Offers in region of £925,000
Council tax band: F
Council tax annual charge: £3383.66 a year (£281.97 a month)
Tenure: Freehold
Property type: House
Property construction: Standard form
Number and types of room: 5 bedrooms, 4 bathrooms, 3 receptions
Electricity supply: Mains electricity
Solar Panels: No
Other electricity sources: No
Water supply: Mains water supply
Sewerage: Mains
Heating: Central heating
Heating features: Double glazing and Wood burner
Broadband: FTTP (Fibre to the Premises)
Mobile coverage: O2 - Excellent, Vodafone - Excellent, Three - Excellent, EE - Excellent
Parking: Garage and Driveway
Building safety issues: No
Restrictions - Listed Building: No
Restrictions - Conservation Area: No
Restrictions - Tree Preservation Orders: None
Public right of way: No
Long-term flood risk: No
Coastal erosion risk: No
Planning permission issues: No
Accessibility and adaptations: None
Coal mining area: No
Non-coal mining area: Yes
Energy Performance rating: C
All information is provided without warranty. Contains HM Land Registry data © Crown copyright and database right 2021. This data is licensed under the Open Government Licence v3.0.
The information contained is intended to help you decide whether the property is suitable for you. You should verify any answers which are important to you with your property lawyer or surveyor or ask for quotes from the appropriate trade experts: builder, plumber, electrician, damp, and timber expert.
Important Information
- This is a Freehold property.
Property Ref: EAXML4197_12495450
Similar Properties
Street-an-Pol, St Ives, Cornwall
4 Bedroom House | Offers in region of £899,000
Tucked away on one of the iconic streets of St Ives, Cornwall, and only a short walk from the sea and the renowned St Iv...
CARBIS BAY (SEAWARD SIDE), CORNWALL
4 Bedroom Chalet | Offers in region of £898,000
An extremely spacious, detached four bedroom and two reception room chalet style house located long one of the most soug...
5 Bedroom House | Offers in excess of £875,000
A fine, substantial 5 bedroom house located on arguably on of St Ives most well thought of terraces. Offering outstandin...
Richmond Way, Carbis Bay, Cornwall
5 Bedroom House | Offers in region of £1,100,000
An outstanding high specification 5 bedroom detached home that has been the subject of major renovations and refurbishme...
3 Bedroom House | Offers in excess of £1,100,000
* BREATH-TAKING VIEWS AND A COVETED LOCATION FOR THIS SEMI-DETACHED HOME IN ST IVES, CORNWALL* Being one of only three p...
3 Bedroom Flat | Guide Price £1,250,000
Welcome to one of the most stunning duplex apartments available for sale in West Cornwall, nestled right on the enchanti...
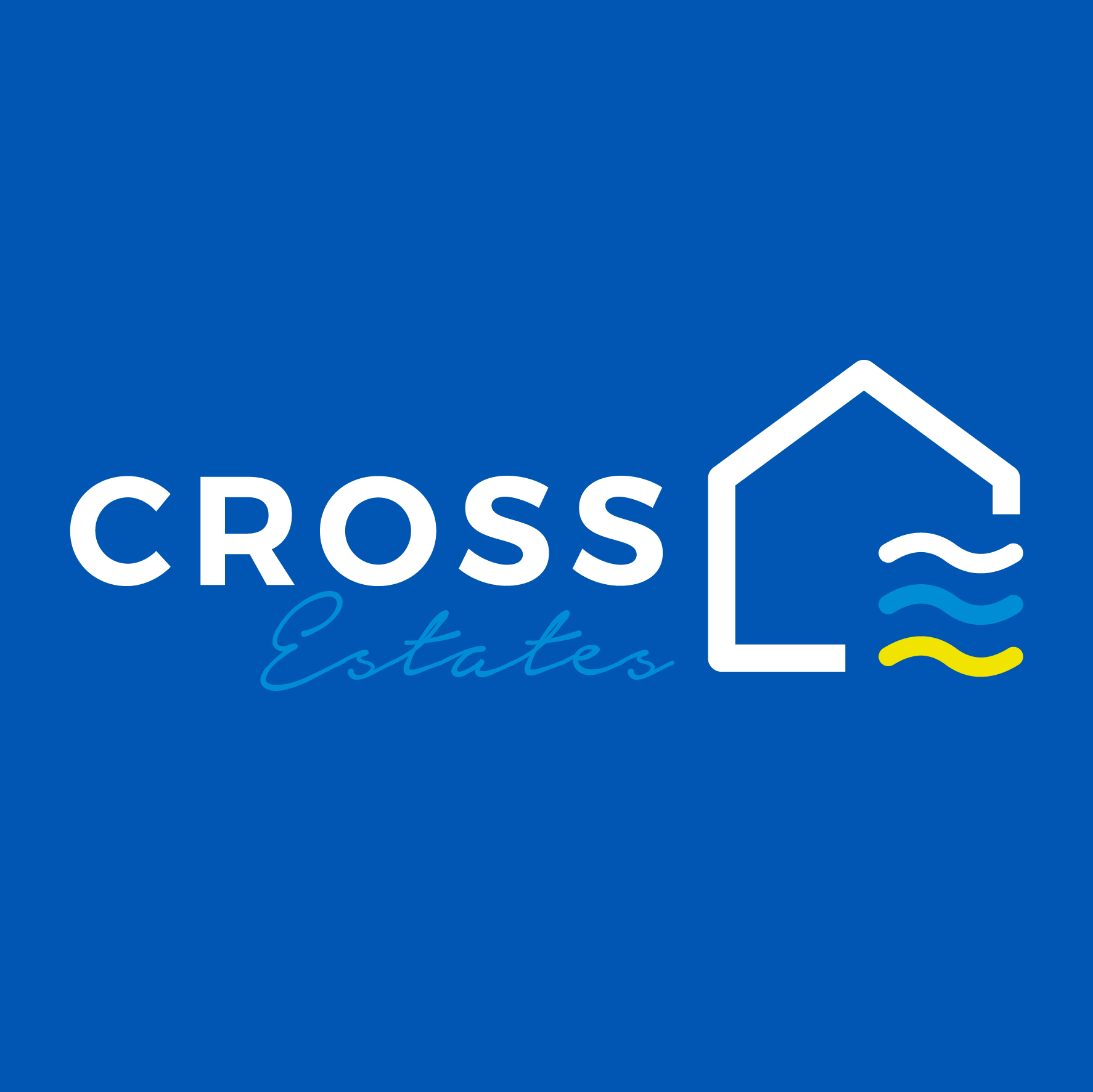
Cross Estates (St Ives)
1 Tregenna Hill, St Ives, Cornwall, TR26 1SF
How much is your home worth?
Use our short form to request a valuation of your property.
Request a Valuation
