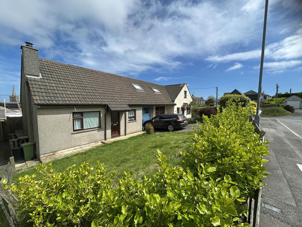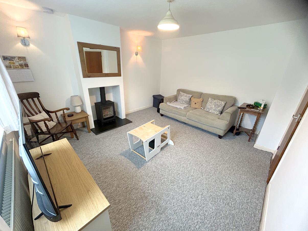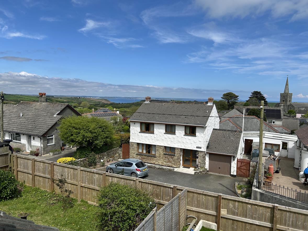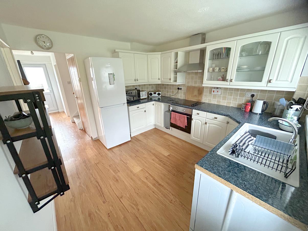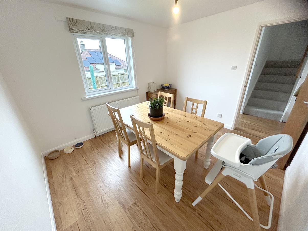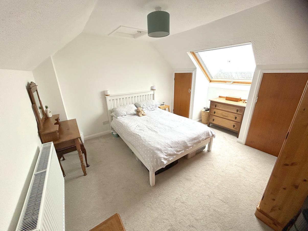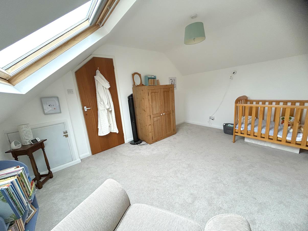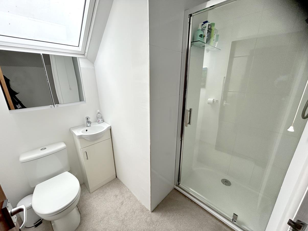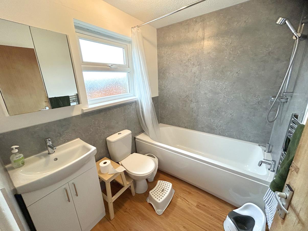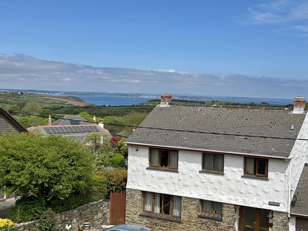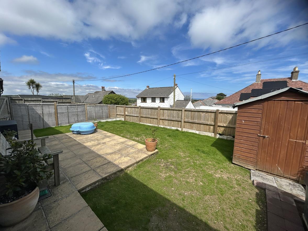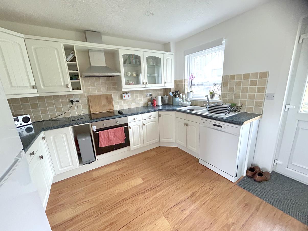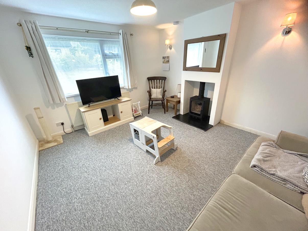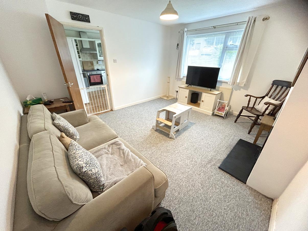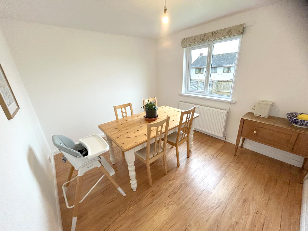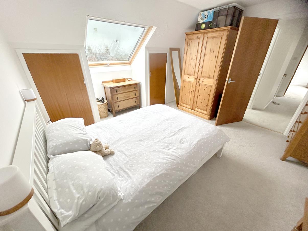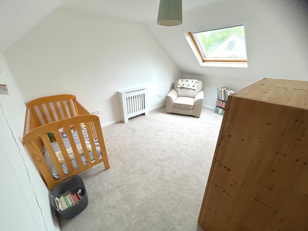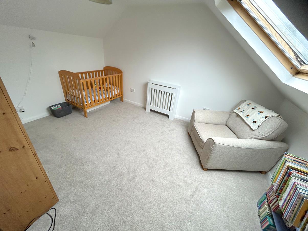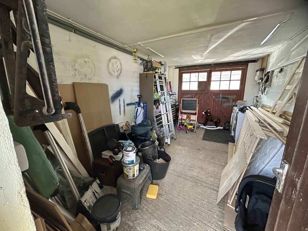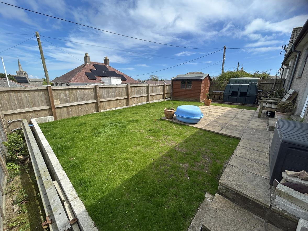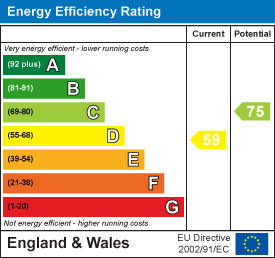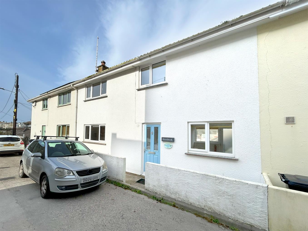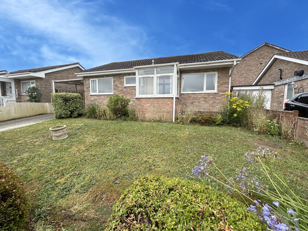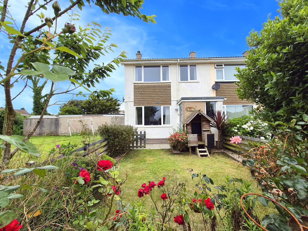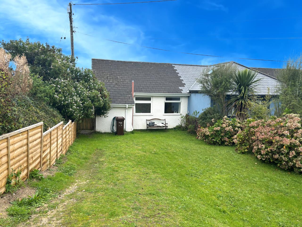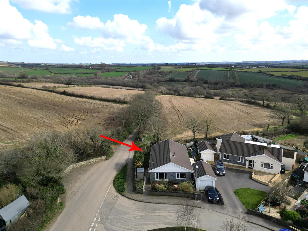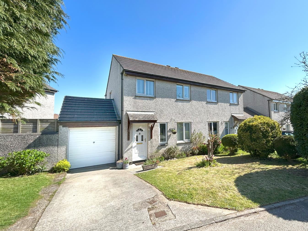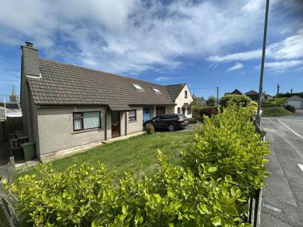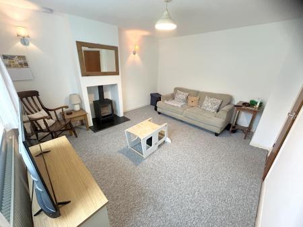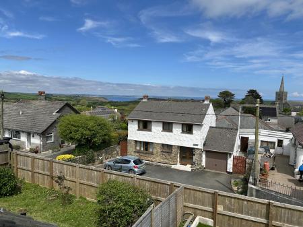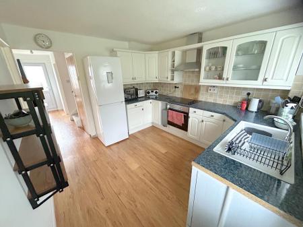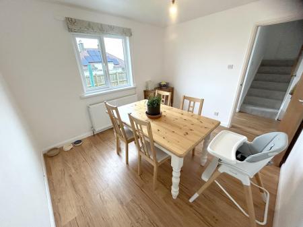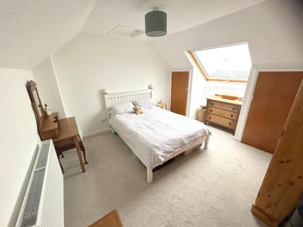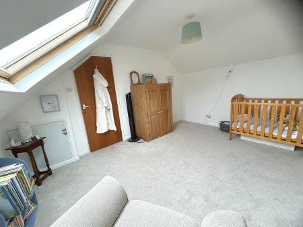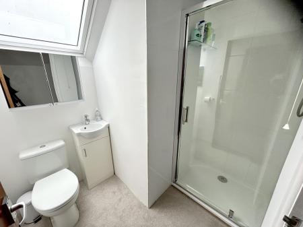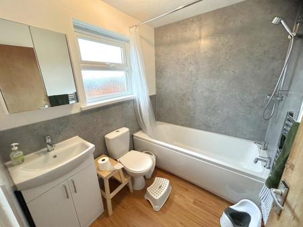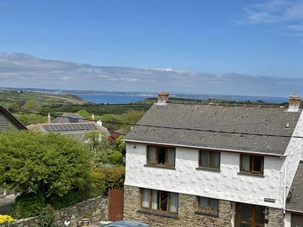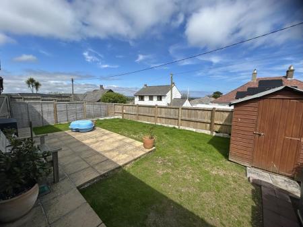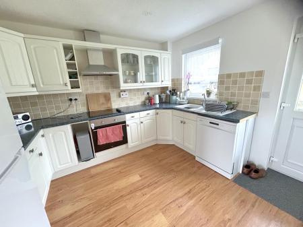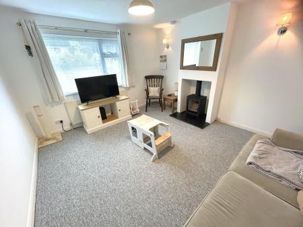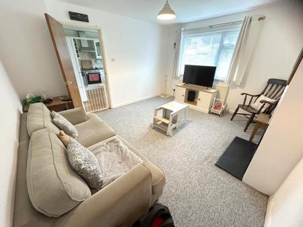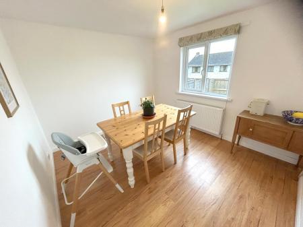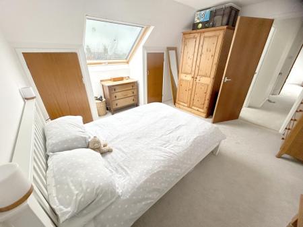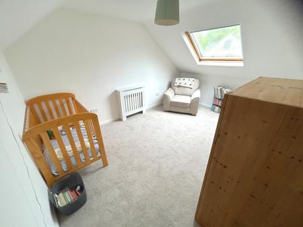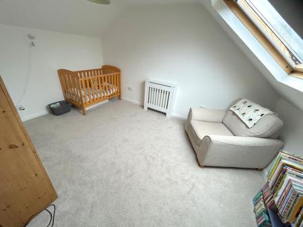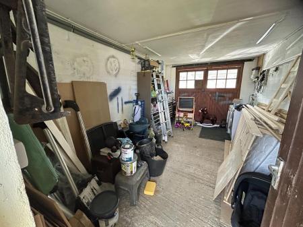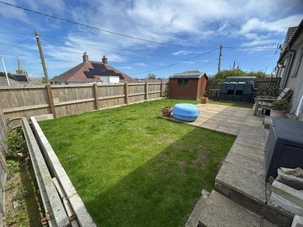- VERSATILE TWO/THREE BEDROOM SEMI-DETACHED PROPERTY
- RESIDENCE HAS BEEN MUCH IMPROVED AND TASTEFULLY ENHANCED
- WOOD BURNING STOVE AND FIREPLACE
- BEDROOMS ARE LIGHT AND AIRY
- MASTER BEDROOM HAVING A LARGE SKYLIGHT
- LANDSCAPED LAWN AND PATIO AREA
- OFF ROAD DRIVEWAY PARKING AND ATTACHED GARAGE
- FREEHOLD
- COUNCIL TAX C
- EPC D-59
3 Bedroom Semi-Detached Bungalow for sale in St Keverne
A nicely presented and versatile two/three bedroom semi-detached property situated in a well regarded residential area in the popular village of St Keverne.
The residence has been much improved and tastefully enhanced during our current owners tenure to provide an appealing and adaptable modern family home.
Refinements include a delightful wood burning stove and fireplace for those cosy nights in, a well appointed fitted bathroom and the creation of an incredibly useful upstairs shower room.
The bedrooms are light and airy with the master bedroom having a large skylight, affording far reaching views beyond the parish church and St Keverne village to Falmouth Bay and the Roseland Peninsula.
The enclosed rear garden has been transformed to provide a landscaped lawn and patio area, designed to take in the lovely outlook and views across the village to the coastline beyond.
The residence benefits from off road driveway parking and an attached garage.
The accommodation in brief comprises, on the ground floor, a kitchen, an inner hallway, a lounge, a dining room / bedroom three and a bathroom. On the first floor are two bedrooms and a shower room. The property benefits from oil fired central heating and double glazing.
The village of St. Keverne is situated on the eastern side of the Lizard Peninsula. It has a good range of amenities catering for everyday needs including a post office, doctors surgery, general stores, two public houses, church, primary school and butchers. There are miles of open countryside and the coast is close at hand. The more comprehensive range of amenities of Helston are some ten miles distant and these include national stores, cinema, sports centre with indoor swimming pool.
The Accommodation Comprises (Measurements Approx) -
Covered Entrance Area With Upvc Door To Open Plan -
Open Plan Kitchen - 3.28m x 2.03m (10'9" x 6'8") - Fitted kitchen with working top surfaces that incorporate a composite one and a half ball sink with drainer and an electric hob with hood over. There are a useful range of base units with drawers under and wall cupboards over, tiled splash-backs, under counter spotlighting and wood effect flooring. Spaces are provided for a freestanding fridge freezer and a dishwasher. Opening to inner hallway and door to?the lounge.
Lounge - 4.06m x 3.89m (including fireplace) (13'4" x 12'9" - A light and welcoming room with a white painted fireplace and surround, a polished granite hearth and a woodburning stove, which forms a nice focal point for the room. There is a window looking out to the front garden.
Inner Hallway - With coat hanging well, door to storage cupboard with shelving, service door to rear garden and doors to the bathroom and dining room/bedroom three.
Dining Room/Bedroom Three - 3.28m x 2.97m (10'9" x 9'9") - Enjoying a lovely outlook over the rear garden and out beyond neighbouring properties to Falmouth Bay and the Roseland beyond. This versatile room could be used as a dining room or alternatively a further bedroom to suit.
Bathroom - Nicely appointed with a white fitted suite comprising a low-level w.c, a pedestal wash hand basin with vanity unit under and a white panelled bath with easy clean surfaces, a curtain rail and thermostatic shower over. There is a chrome towel rail, mirrored medicine cabinet and wood effect flooring. Obscure glazed window to the rear.
A Turning Staircase Leads To The First Floor. -
First Floor -
Landing -
With Doors Off To: -
Bedroom One - 3.58m x 3.28m (plus window) (11'9" x 10'9" (plus w - A comfortable double bedroom with a large Velux window to the rear aspect with a superb view out across the village, parish church and beyond to the sea and Falmouth Bay. There are doors to twin storage cupboards, loft hatch to roof space and a small area of limited headroom.
Bedroom Two - 4.14m x 3.07m (maximum) (13'7" x 10'1" (maximum)) - With Velux window to front ,enjoying a sunny aspect, doors to eaves storage and some limited headroom.
Shower Room - Well appointed with a low-level w.c, wash hand basin with vanity unit under and a shower enclosure with electric shower and white tiled surround. There is a mirrored medicine cabinet, chrome heated towel rail, extractor fan and a Velux window to the rear.
Outside - At the front of the property, there is a driveway with parking that leads to the garage.
Garage - With double wooden doors, light, power and tap. Door to rear garden.
Garden - The front garden enjoys a sunny outlook and is partly enclosed by mature shrubs and hedging. There is a path to the side of the property from which access could be gained to the rear garden.
The rear garden is neatly enclosed and laid largely to lawn with an adjacent patio area enjoying an outlook towards the coast and beyond.
There is a boiler room housing an oil fired boiler.
Services - Mains water, electricity and drainage
Council Tax Band - Council Tax Band C
Directions - From Helston, take the road The Lizard and the roundabout at the end of the Culdrose Airfield turn left signposted St Keverne. Follow this road down into the valley and up to the next mini roundabout and turn right towards St Keverne. Follow this road across Goonhilly Downs and on into St Keverne village. As you enter St Keverne Doctors Hill can be found on the left-hand side. The property can be found after a short distance on the right hand side.
Viewing - To view this property or any other property we are offering for sale, simply call the number on the reverse of these details.
Mobile And Broadband - To check the broadband coverage for this property please visit -
https://www.openreach.com/fibre-broadband
To check the mobile phone coverage please visit -
https://checker.ofcom.org.uk/
Anti-Money Laundering - We are required by law to ask all purchasers for verified ID prior to instructing a sale
Proof Of Finance - Purchasers - Prior to agreeing a sale, we will require proof of financial ability to purchase which will include an agreement in principle for a mortgage and/or proof of cash funds.
Date Details Prepared. - 29th April 2025
Property Ref: 453323_33865057
Similar Properties
Peverell Road, Porthleven, Helston
3 Bedroom Terraced House | Guide Price £280,000
Situated in the sought after Cornish fishing village of Porthleven, is this three bedroom, terraced house. The residence...
2 Bedroom Detached Bungalow | Guide Price £280,000
Manor Way is located within a popular and well respected residential area within easy reach of local schooling and the a...
3 Bedroom End of Terrace House | Guide Price £280,000
An opportunity to purchase a beautifully presented, three bedroom end of terrace house with garage in the Cornish market...
2 Bedroom Terraced Bungalow | Guide Price £285,000
Put down roots by the Cornish sea, this two bedroom property offers the opportunity to create the perfect seaside home,...
3 Bedroom Detached Bungalow | Guide Price £285,000
Situated in the rural Cornish hamlet of Trewennack, close to the market town of Helston, is this three bedroom, detached...
3 Bedroom Semi-Detached House | Guide Price £289,950
A beautifully presented three bedroom, semi detached home, with garage and parking, situated within a well regarded resi...

Christophers Estate Agents Porthleven (Porthleven)
Fore St, Porthleven, Cornwall, TR13 9HJ
How much is your home worth?
Use our short form to request a valuation of your property.
Request a Valuation
