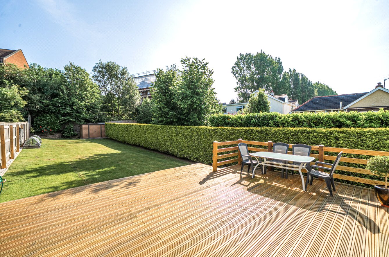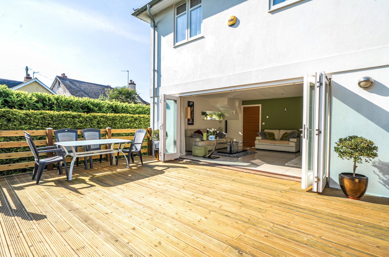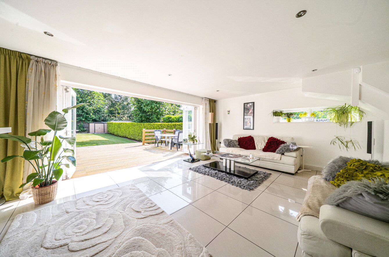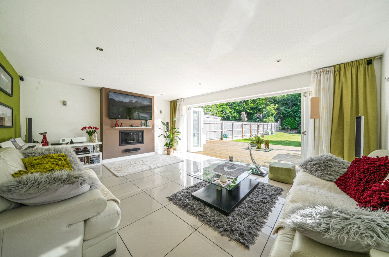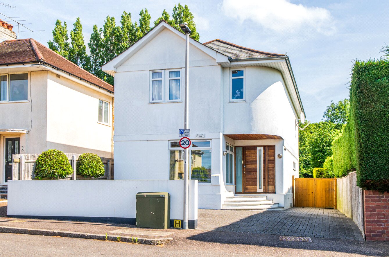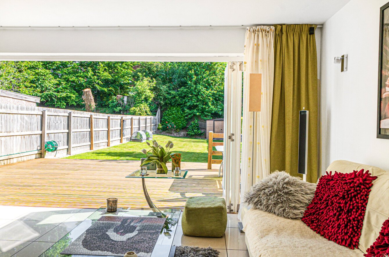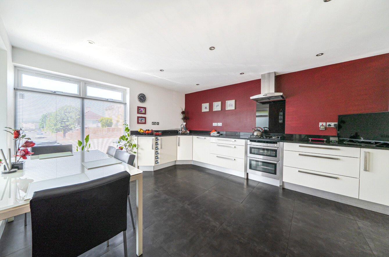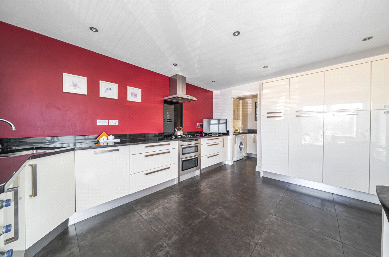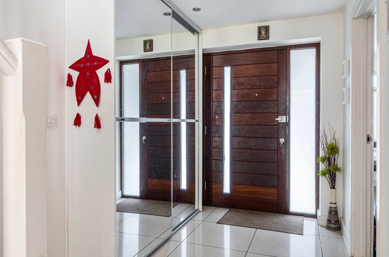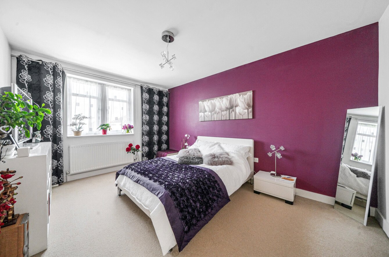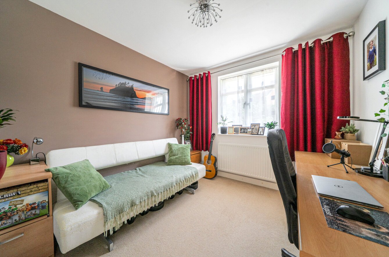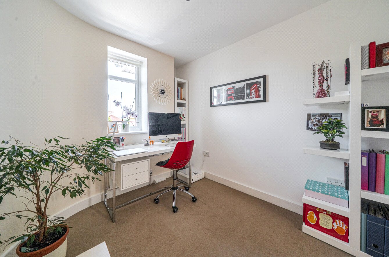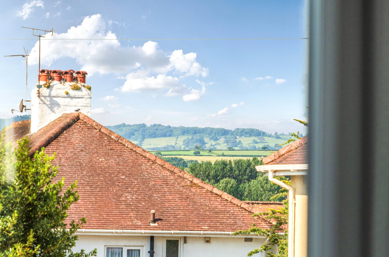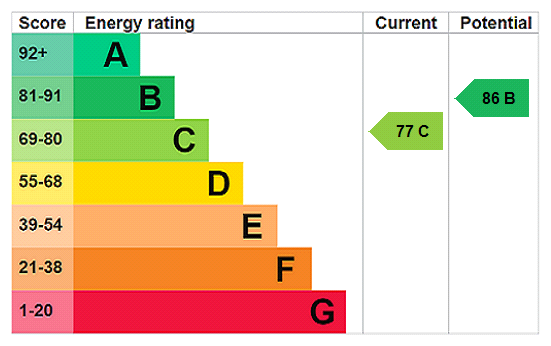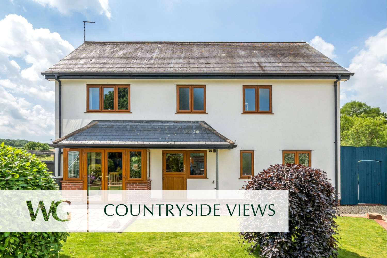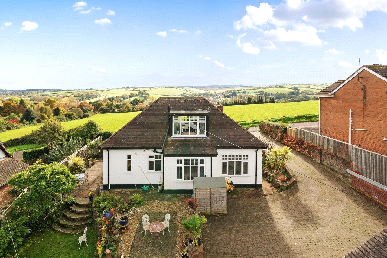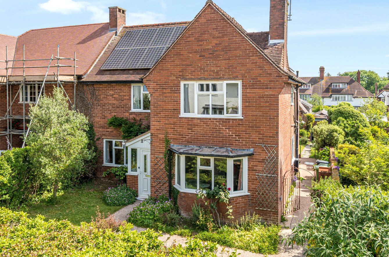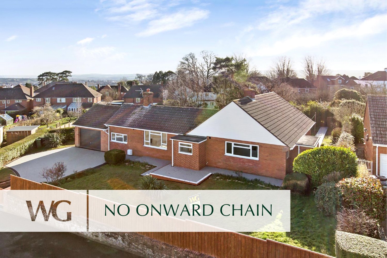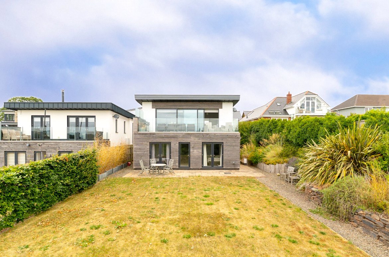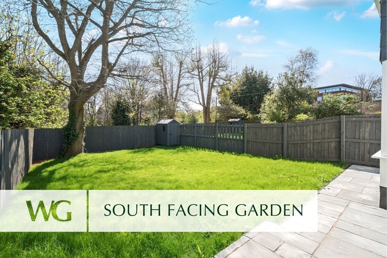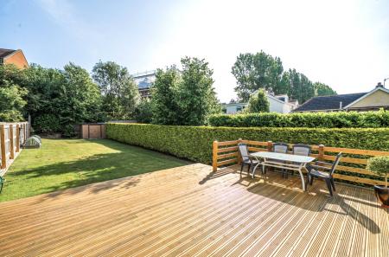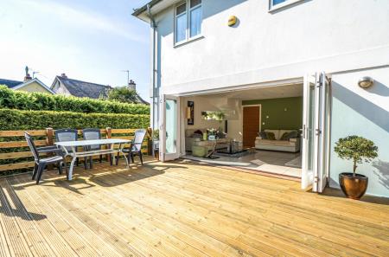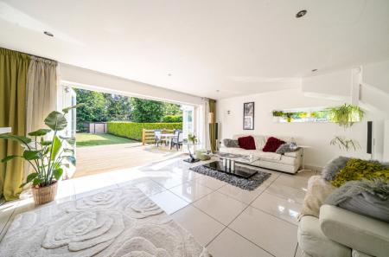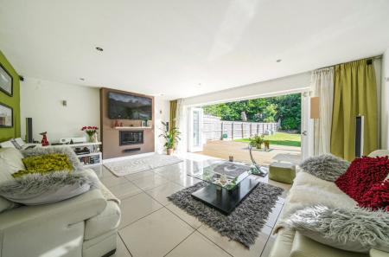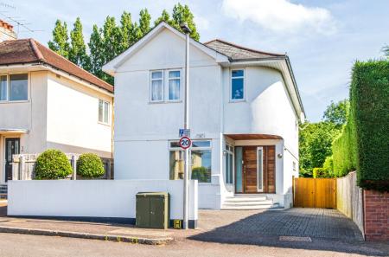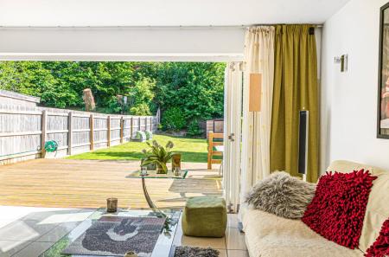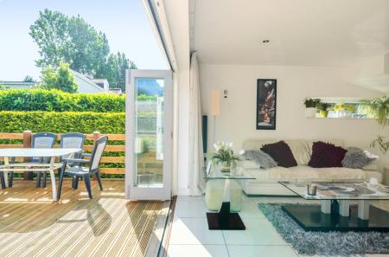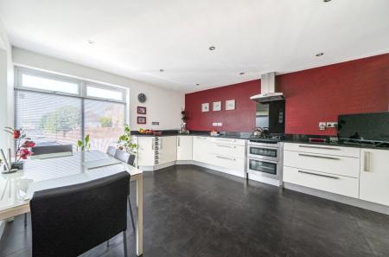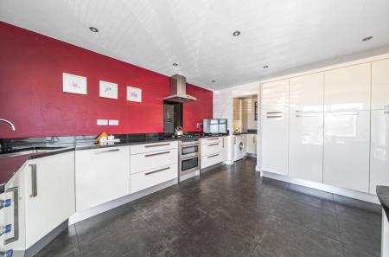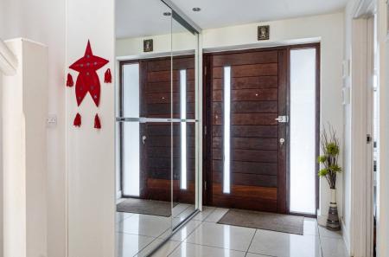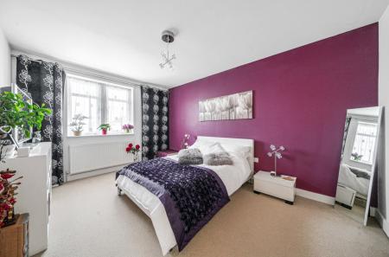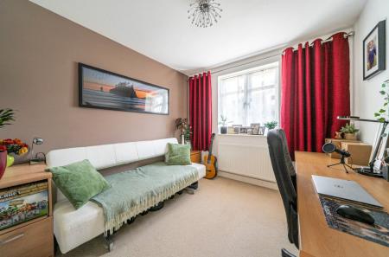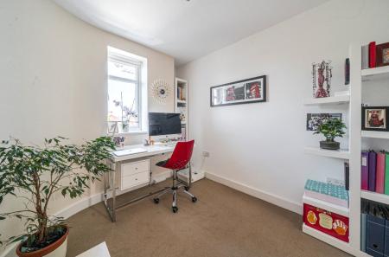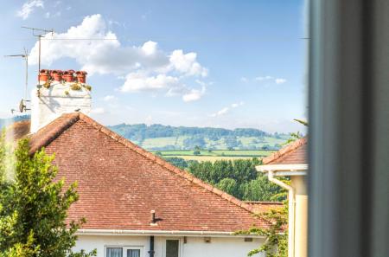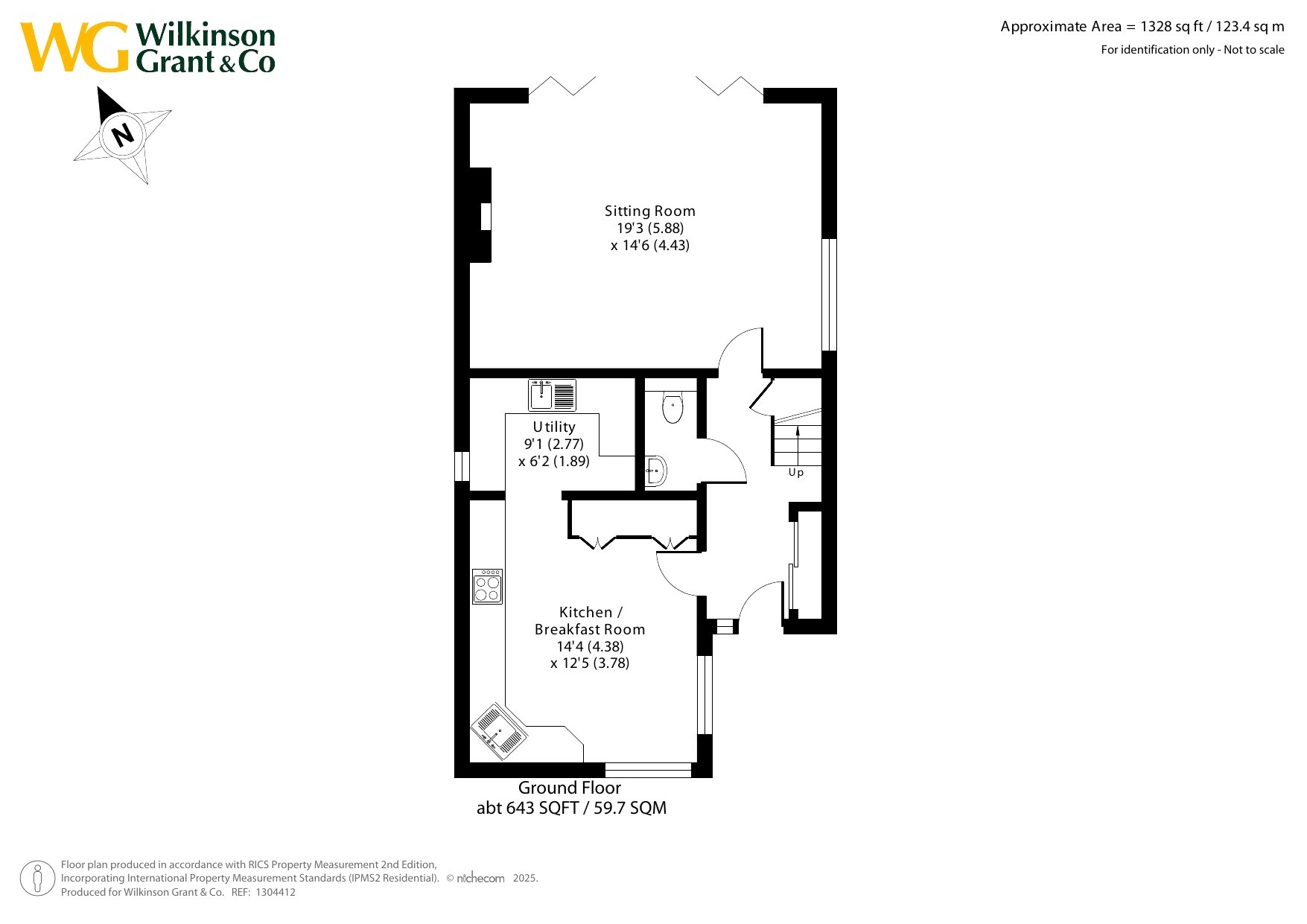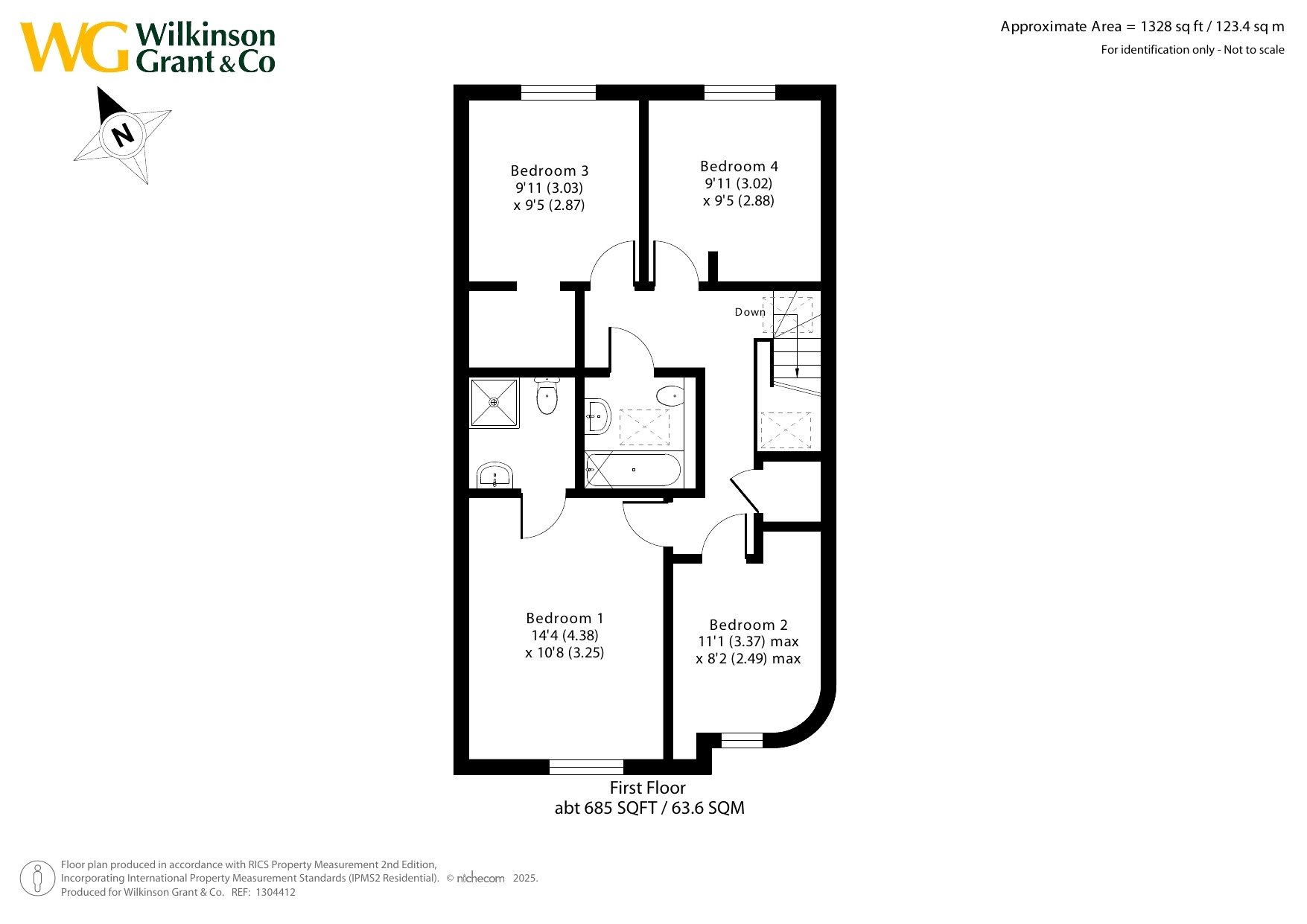4 Bedroom Detached House for sale in St Leonards
Directions
From Exeter city centre, proceed along Holloway Street which merges into Topsham Road. Continue along Topsham Road, passing County Hall on your left. After County Hall take the next left into Buckerell Avenue leading to Jennifer Close.
Situation
Situated just off Topsham Road, Jennifer Close enjoys a prime location with easy access to the Royal Devon & Exeter Hospital (1 mile), Exeter city centre (just over 1 mile), and the heart of St Leonards (0.5 miles). This highly regarded neighbourhood is one of Exeter's most desirable, known for its elegant homes, leafy streets, and strong sense of community.
St Leonards offers an excellent range of amenities, including several outstanding schools. Exeter School (0.4 miles), The Maynard School (0.6 miles), and St Leonard's Primary School (0.3 miles) are all within walking distance, making it a popular choice for families. Just 0.5 miles away, the thriving 'village' shops of Magdalen Road offer a range of independent retailers, including a bakery, fishmonger, butcher, delicatessen, cafés, and convenience stores.
The River Exe and Exeter Quayside (0.7 miles) are also nearby, offering riverside walks, cycling routes, and open green spaces—perfect for outdoor recreation. Transport links are excellent, with Exeter Central Station (1.2 miles) and St David's Station (1.6 miles) offering regular services across the region, and the M5 easily accessible via Topsham Road. Exeter International Airport is approximately 5.5 miles away.
Description
St. Leonards Lodge is a highly individual and thoughtfully designed detached home, located in one of Exeter's most desirable neighbourhoods. Tucked away on Jennifer Close, this modern property combines the elegance of 1930s architectural influences with a clean, contemporary interior finish, offering spacious, energy-efficient accommodation perfectly suited to modern living.
The exterior is fully rendered, with galvanised steel fittings and a natural Brazilian slate roof. Inside, the house is finished to an exceptional standard throughout, with solid oak-faced internal doors, granite worktops, high-quality sanitary ware, and a stylish kitchen designed by Sapphire Interiors.
The layout has been designed for both comfort and practicality, with generous living spaces, excellent storage, and high-spec features such as underfloor heating on the ground floor, LED lighting, and energy-saving systems including PIR sensors in selected areas.
The entrance porch opens into a welcoming reception hall with low-level plinth lighting and fitted storage, leading through to an impressive open-plan sitting and dining room. This space spans the full width of the property and features a remote-controlled contemporary fireplace and 4.2m-wide bi-fold doors that open onto the fabulous rear garden.
The kitchen/family room is fitted with a full range of integrated appliances and extensive storage, with a large picture window to the front. A separate utility room and cloakroom complete the ground floor.
Upstairs, the principle bedroom enjoys a light-filled dual aspect with distant views towards the Haldon Hills, and benefits from a well-appointed en-suite. Three further bedrooms—two double and one single—are served by a stylish family bathroom featuring a contemporary suite and Velux roof window.
The rear garden extends to over 100 feet, bordered by mature trees and well screened for privacy, featuring a large decked terrace adjacent to the house, ideal for outdoor dining and entertaining.
The front of the property offers block-paved off-road parking for approximately three cars and side access to the rear.
SERVICES: The vendor has advised the following: Mains gas (serving the central heating boiler and hot water), mains electricity, water (metered) and drainage. Wet Underfloor heating system in all the ground floor rooms. Gas fire. Telephone landline currently under Contract with Sky. Broadband: Download speed 29.2 - 32.5 Mbps and Upload speed 3.1 - 3.4 Mbps currently also under Contract with Sky. Mobile signal: Various networks available at the property including 02, EE, Three & Vodafone.
AGENTS NOTE: The property is under 2 Land Registry Titles. The property benefits from Residents Parking in Zone R. The vendor advises that some garden plants are NOT included in the sale - 3 x Peonies / 1 x Acer, Rose and 1 x Astelia.
50.712929 -3.514166
Important Information
- This is a Freehold property.
Property Ref: sou_SOU190434
Similar Properties
4 Bedroom Detached House | Guide Price £650,000
A superb 4 DOUBLE BEDROOM detached house with spacious accommodation ( 2306 SQ FT) and COUNTRYSIDE VIEWS built in 2009,...
3 Bedroom Bungalow | Guide Price £650,000
WELL-PRESENTED DETACHED CHALET BUNGALOW in a private select address on the WESTERN FRINGES OF THE CITY. Enjoying PANORAM...
4 Bedroom Semi-Detached House | Guide Price £650,000
A beautifully presented FAMILY SIZED HOME, situated within 1/2 a mile of the CITY CENTRE and UNIVERSITY. Offering FOUR B...
4 Bedroom Bungalow | Guide Price £680,000
A superb EXTENSIVELY RENOVATED detached bungalow ideally positioned for UNIVERSITY & CITY CENTRE.
4 Bedroom Detached House | Guide Price £700,000
STUNNING DETACHED HOUSE set within a LUXURY GATED DEVELOPMENT. Very high specification, FABULOUS SITTING/DINING ROOM wit...
4 Bedroom Terraced House | Guide Price £700,000
A superb FOUR BEDROOM PERIOD HOME situated within the prestigious area of ST. LEONARDS within walking distance of the CI...

Wilkinson Grant & Co (Exeter)
Castle Street, Southernhay West, Exeter, Devon, EX4 3PT
How much is your home worth?
Use our short form to request a valuation of your property.
Request a Valuation
