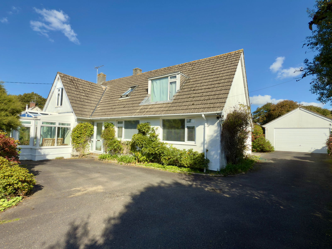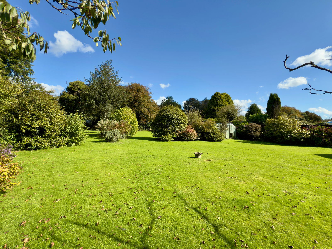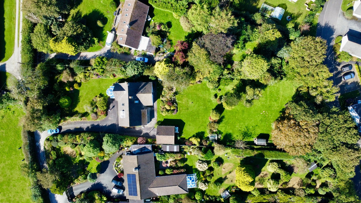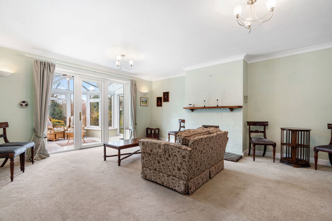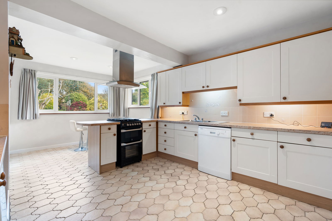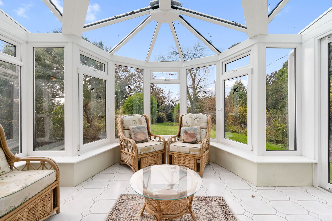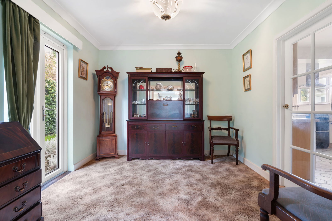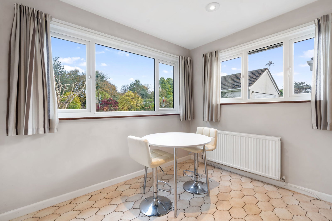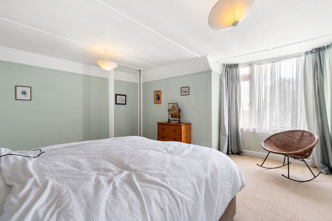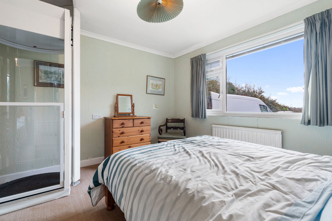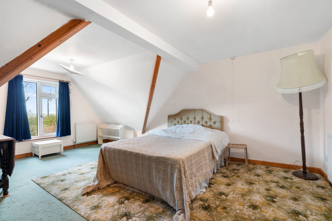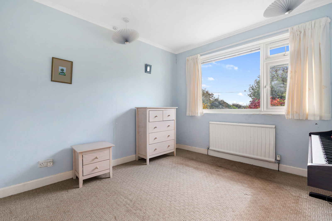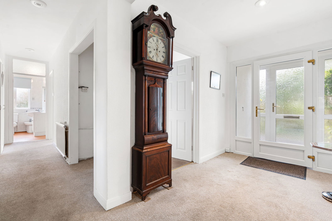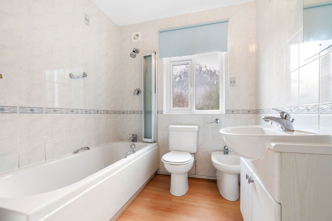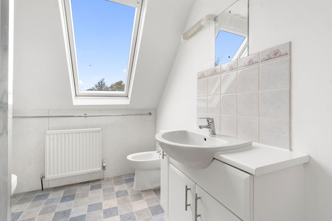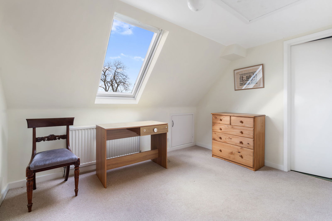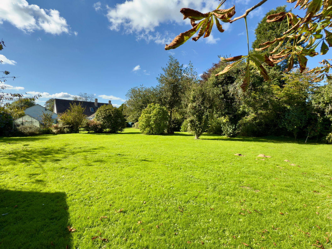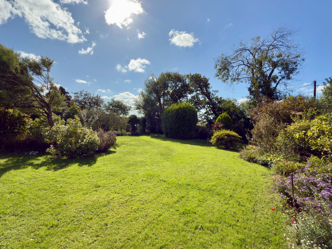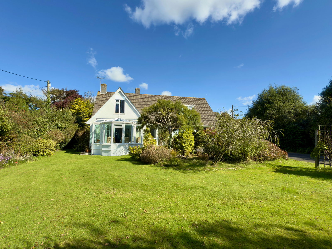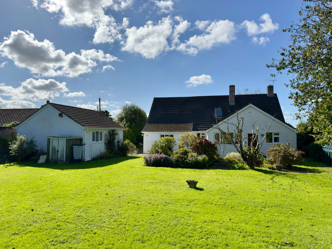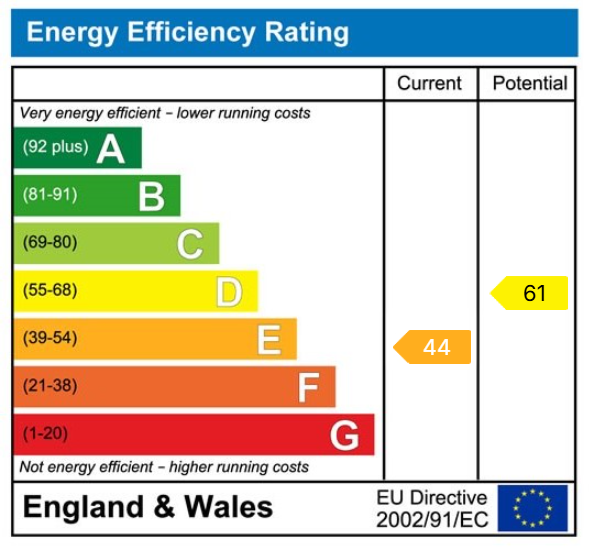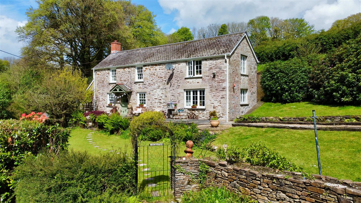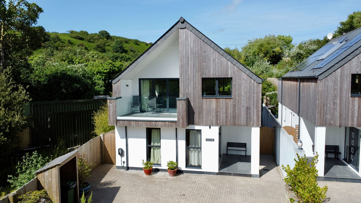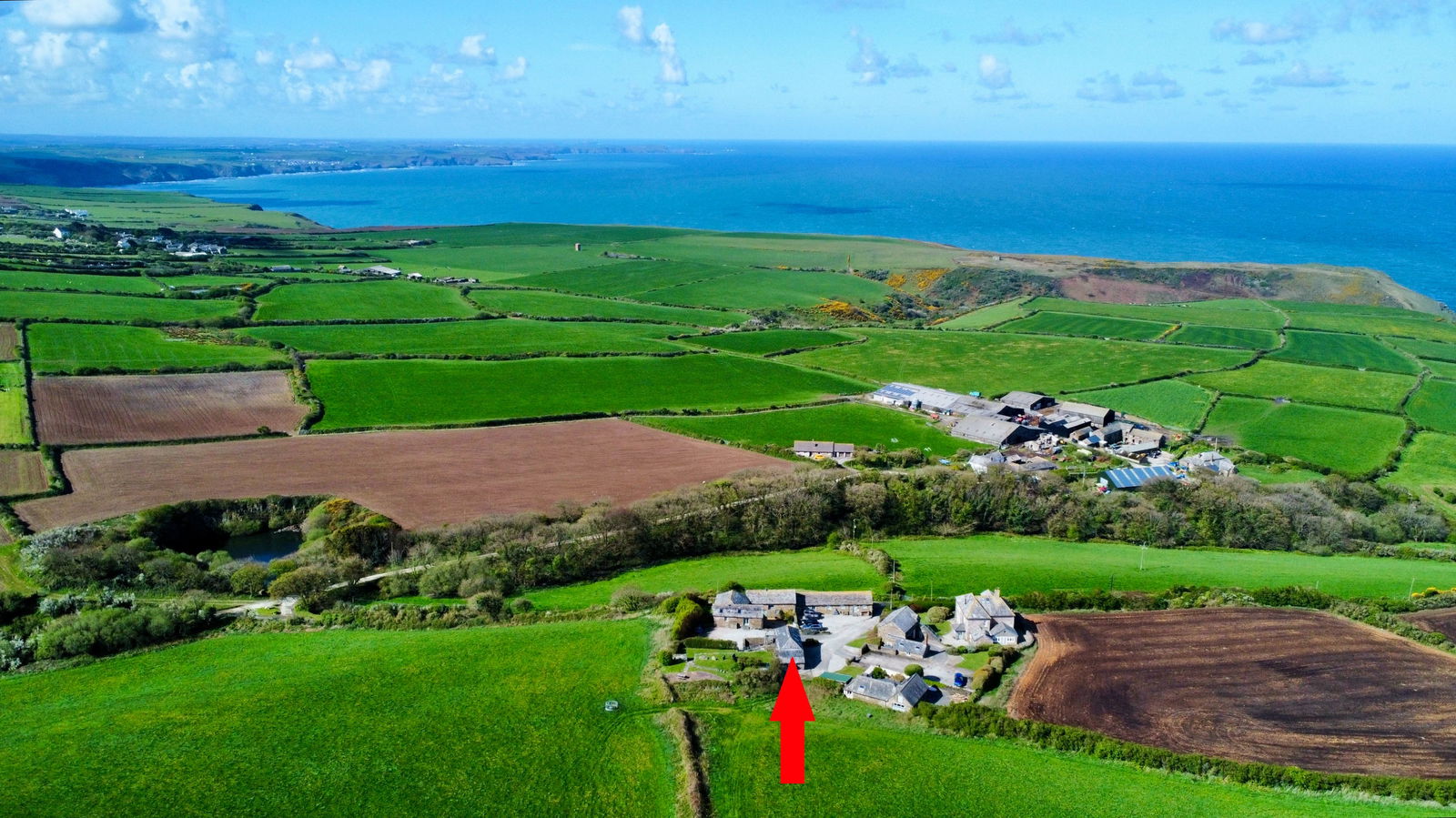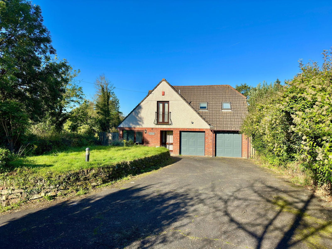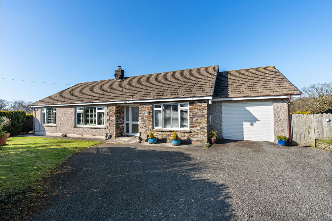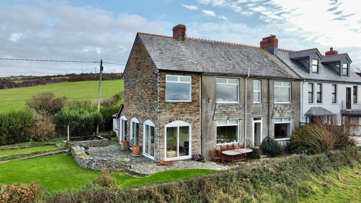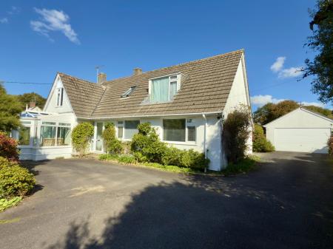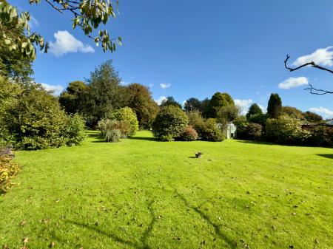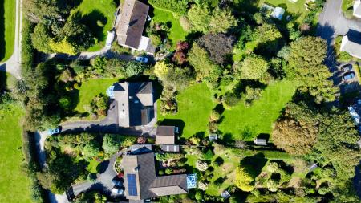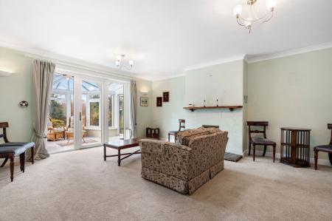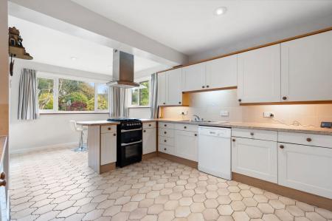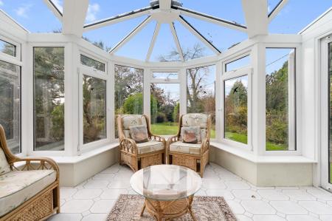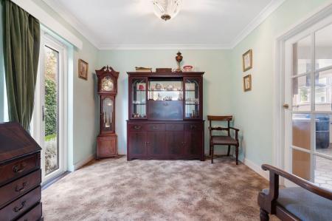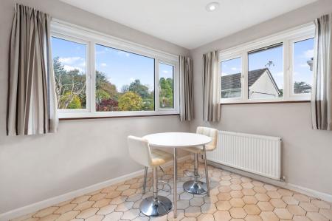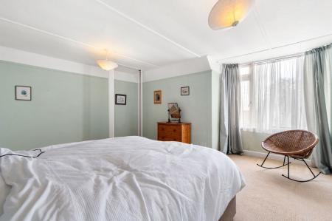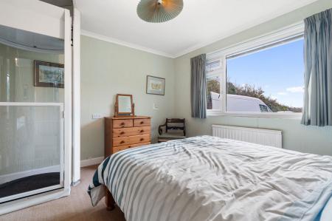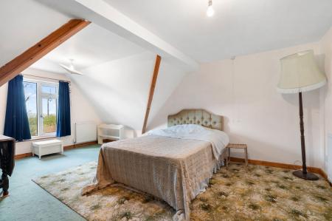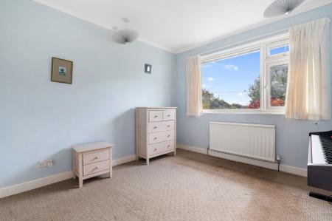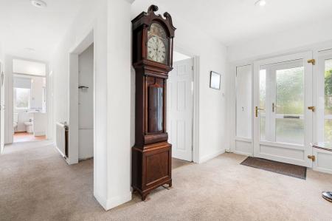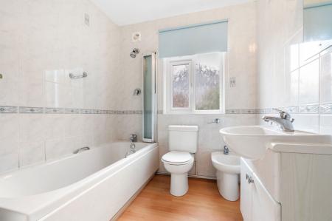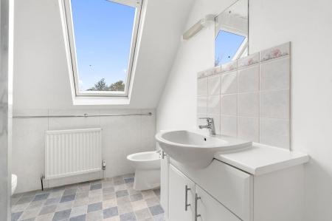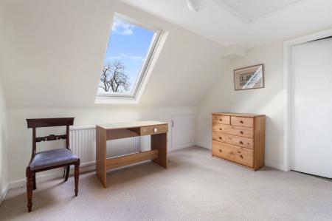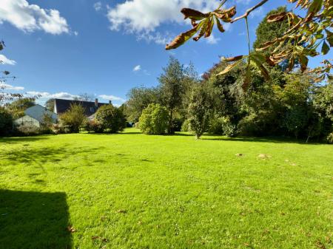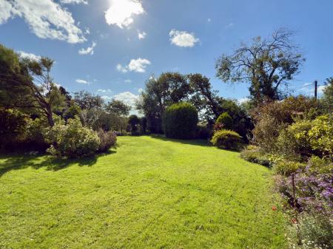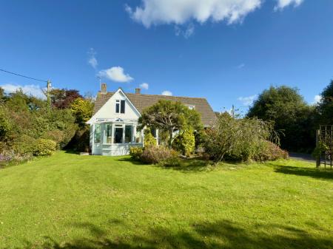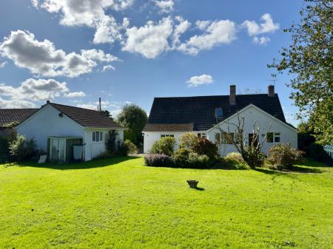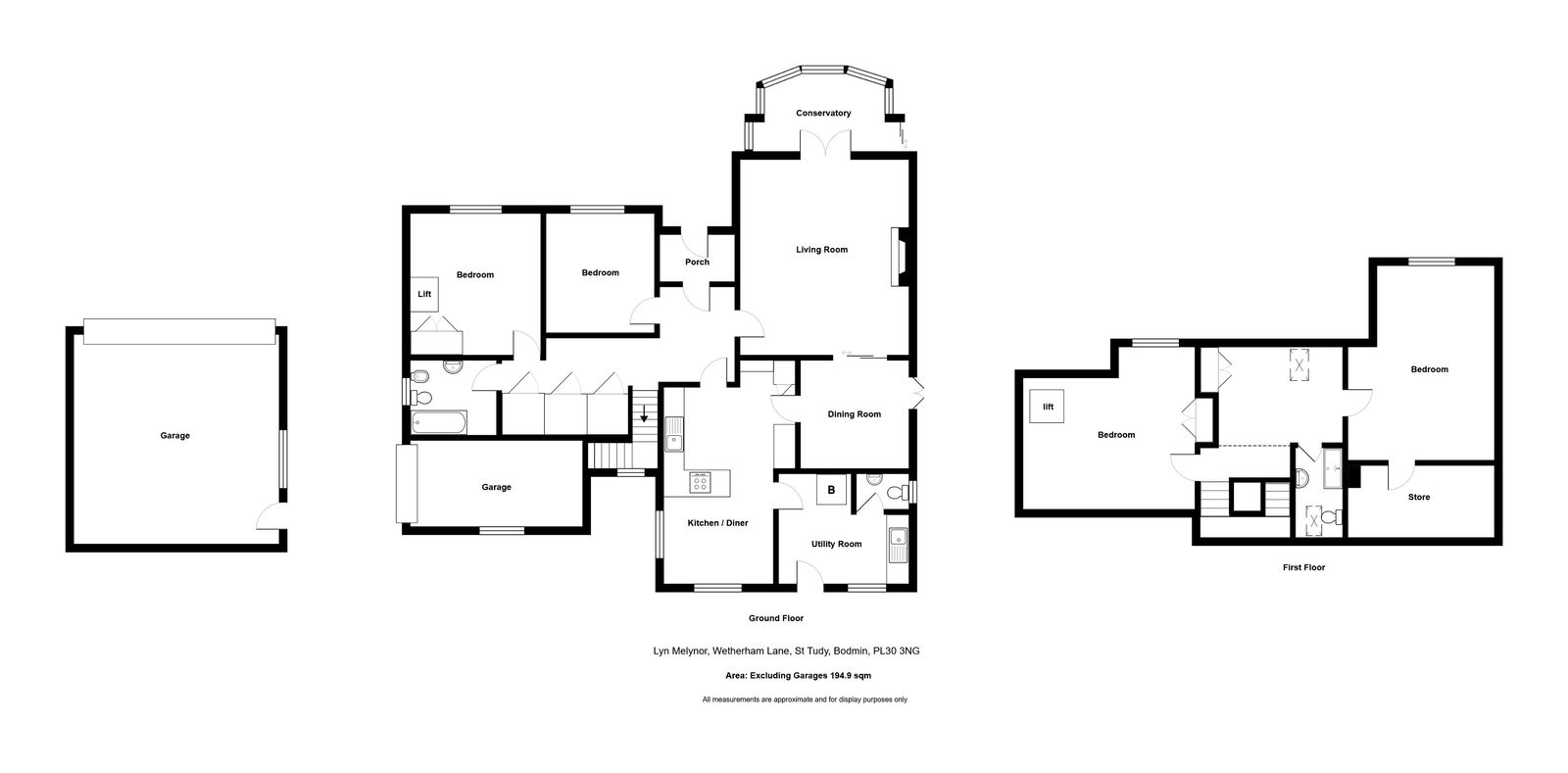- Oil Fired Central Heating
- Double Glazed UPVC Windows
- Spacious Detached Property
- Beautiful Gardens
- 4 Double Bedrooms
- In Need of Updating
- Fantastic Potential
- Beautiful Location Within Wetherham Lane
- Chain Free Sale
- Double & Single Garage
4 Bedroom Detached House for sale in St Tudy
Situated in a lovely mature plot of just over half an acre is this detached dormer house with integral single garage plus detached double garage and large mature gardens. Freehold. Council Tax Band E. EPC rating E.
Lyn Melynor is a spacious detached property set in a most lovely individual plot extending we understand to approximately 0.6 of an acre in a peaceful edge of village setting. Wetherham Lane is a quiet lane of individual large detached properties situated just off the popular village centre of St Tudy. St Tudy is a well kept very popular village with excellent local community shop with Post Office, popular public house/restaurant, primary school and church. The former market town of Wadebridge is within a short drive as is the beautiful North Cornish coastline. As can be seen on the photographs, floorplan and video tour this is a spacious property which could benefit from some redecoration but we feel offers amazing potential being in such a wonderful situation and plot.
The Accommodation comprises with all measurements being approximate:
UPVC Double Glazed Entrance Door with matching side panels to
Entrance Porch
UPVC inner door and matching side panels to
Entrance Hall
2 radiators, stairs off to first floor, cloaks hanging recess, 2 deep built-in shelved cupboards plus deep built-in understairs cupboard.
Bathroom
White suite comprising panelled bath with shower over, low level W.C., bidet, wash hand basin, side double glazed UPVC window, radiator.
Bedroom 2 - 3.65m x 3.93m
2 radiators, double glazed UPVC window to front, wardrobe with corner retro fitted lift to first floor.
Lounge - 4.72m x 5.47m
Radiator, inset flame effect gas fire, sliding doors to dining room and double glazed UPVC door to
Conservatory - 3.2m max x 3.98m max narrowing to 2.6m to front
UPVC windows with glass roof and sliding double glazed door to garden, tiled flooring.
Dining Room - 3m x 3m
Radiator, double glazed side doors to garden.
Kitchen/Breakfast Room - 3.67m x 5.84m
A nice light dual aspect room with windows overlooking the rear garden, radiator, single drainer stainless steel sink, good range of built-in base and wall units including drawers, recess for electric cooker, recess for dishwasher and fridge, built-in shelved larder cupboard, extractor fan, radiator.
Utility/Boiler Room/W.C. - 2.85m x 3.1m overall measurement
Warmflow oil fired central heating/hot water boiler, utility room having stainless steel sink, cupboards below, worktop and tiled surround, side double glazed window, timber stable door to rear.
Cloakroom with low level W.C., wash hand basin, tiled splashback, electric circuit breakers.
Bedroom 4 - 3m x 3.33m
2 radiators, double glazed window to front and built-in wardrobe.
First Floor
Stairs lead off to a
Landing/Study Area - 3.35m x 2.67m
Radiator, access to undereaves storage, access to roof space, double glazed skylight, deep built-in wardrobe.
Shower Room
With large shower enclosure, Mira thermostatic shower, low level W.C., wash hand basin, bidet, tiled splashback, radiator, double glazed skylight to rear.
Bedroom 1 - 4.82m x 3.7m
Double glazed window to front (seal perished older style window), older style ceiling (soft/fibreboard), built-in wardrobe and lift leading from ground floor bedroom, lovely views to front.
Bedroom 2 - 4.2m x 3.3m min, 5.5m max
With restricted headroom in part of the room as seen on the photos/video. In need of decoration, radiator, double glazed window to front, door leading through to
Large Walk-in Dressing/Store Room - 1.9m x 4.6m overall
Outside
The gardens are a notable feature of the property with long tarmac entrance drive with excellent parking and turning area leading to
Integral Single Garage - 4.85m x 2.36m
Light and power connected, side single glazed window.
At the end of the drive is a
Detached Double Garage - 5.45m x 5.78m deep
Up and over door, of single block construction with pitched roof again with light and power connected, concrete floor.
As can be seen on the video tour the gardens are beautiful, laid to lawn at the front with what we believe to be the siting of the septic tank for the property together with mature tree, shrub and flower borders. A larger area of garden is at the rear of the property with concrete path leading from the garage to the rear door, 1300 litre bunded oil tank, further area of garden leading to the front with recessed storage for LP gas bottles, lovely pond and beautiful mature garden laid to lawn with mature trees and shrubs, the whole plot we understand extending to approximately 0.6 of an acre.
Services
Mains water and electricity are connected to the property. Drainage is to a septic tank. Heating is oil fired.
What3words: ///jetliner.remind.barefoot
Please contact our Wadebridge Office for further details.
Important Information
- This is a Freehold property.
- This Council Tax band for this property is: E
Property Ref: 193_1145105
Similar Properties
3 Bedroom Detached House | £675,000
Enjoying a glorious private rural setting with no adjacent neighbours on the outskirts of the village is this picturesqu...
4 Bedroom Detached House | £650,000
A simply stunning 4 double bedroom, 2 bathroom detached modern home within a very short distance of the coast. Freehold...
3 Bedroom Barn Conversion | £650,000
A beautifully presented 3 bedroom, 2 bathroom barn conversion in a most wonderful location enjoying spectacular countrys...
5 Bedroom Detached House | £699,950
A 5 bedroom detached property set within approximately 1.81 of an acre on the outskirts of Wadebridge. Freehold. Counc...
3 Bedroom Bungalow | £699,950
Set in just over 4.8 acres together with stable yard and outbuildings, this 3 bedroom detached modern bungalow enjoys a...
4 Bedroom Semi-Detached House | £750,000
Enjoying quite spectacular sea and coastline views is this substantial period home located amidst an area of outstanding...
How much is your home worth?
Use our short form to request a valuation of your property.
Request a Valuation

