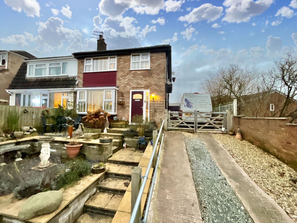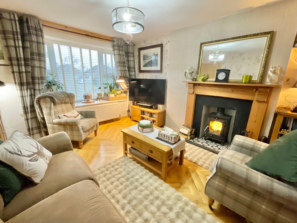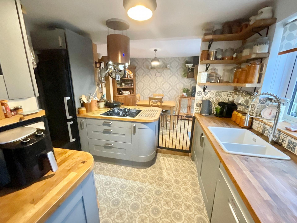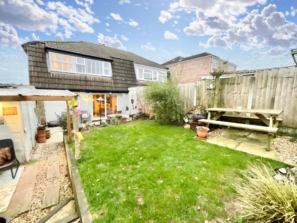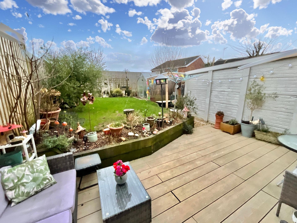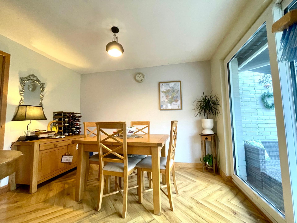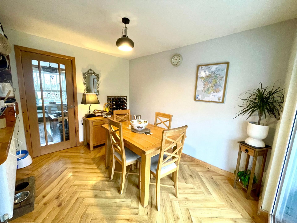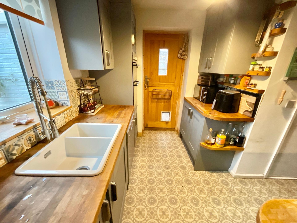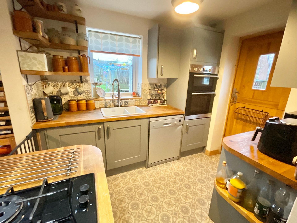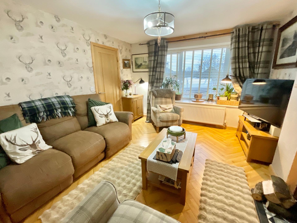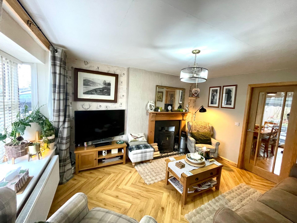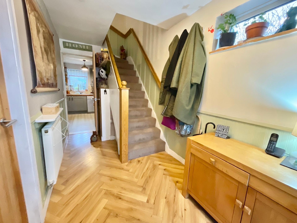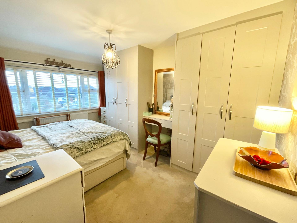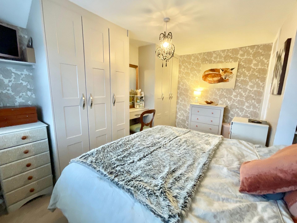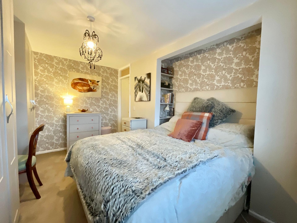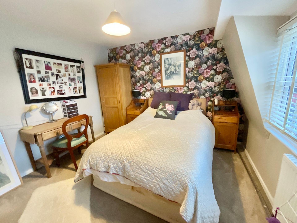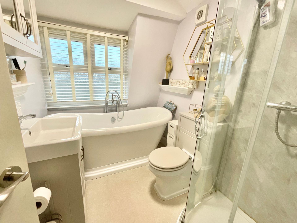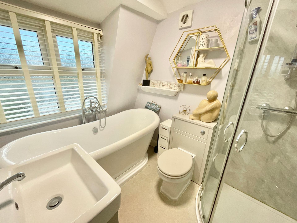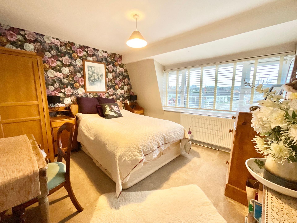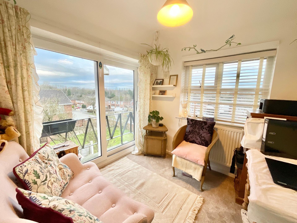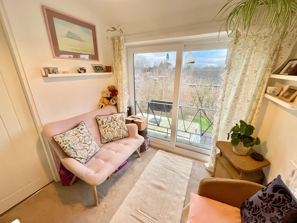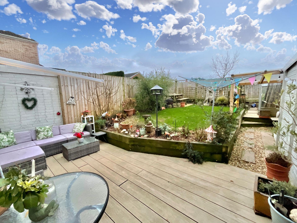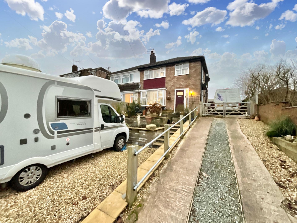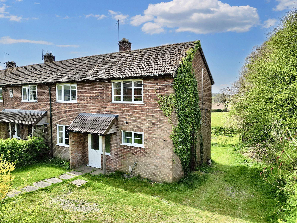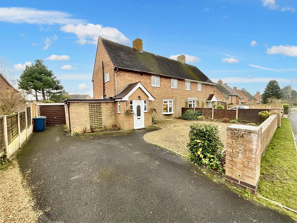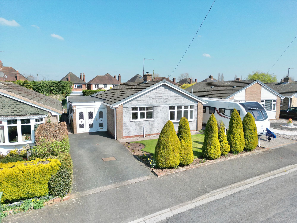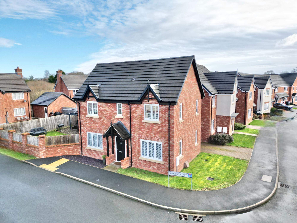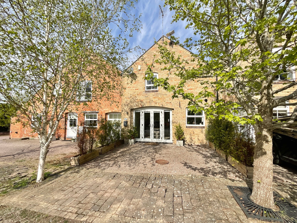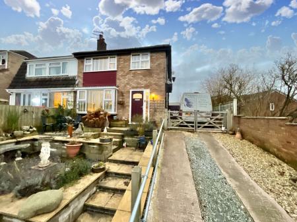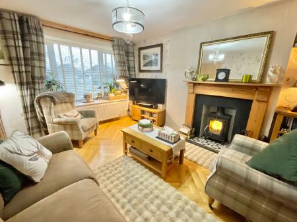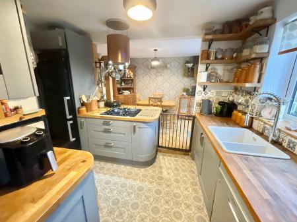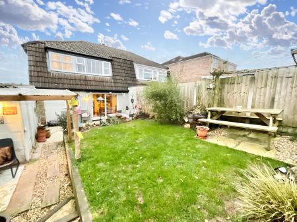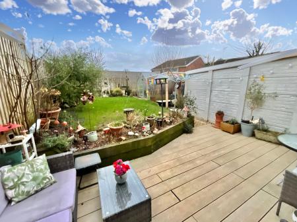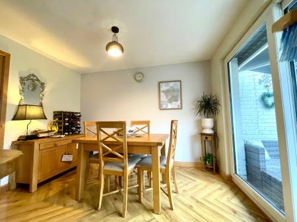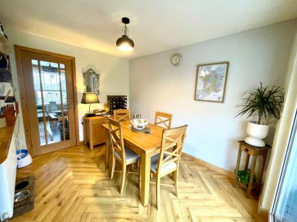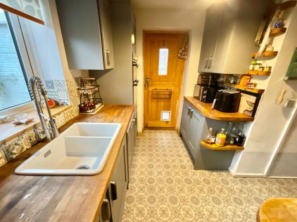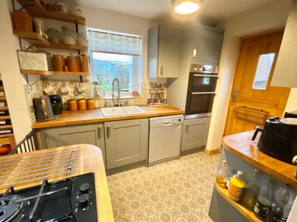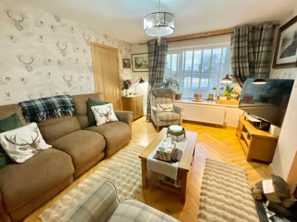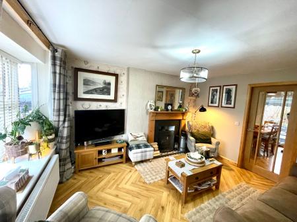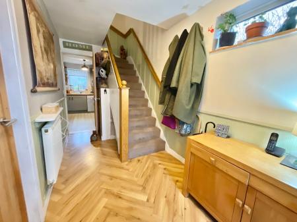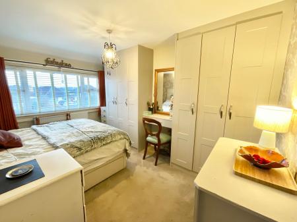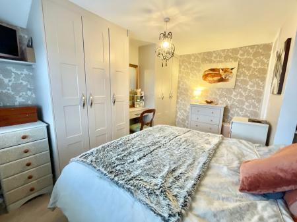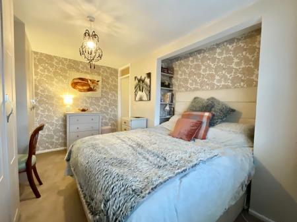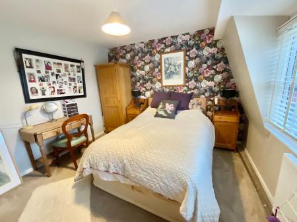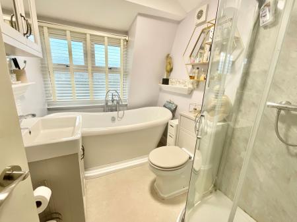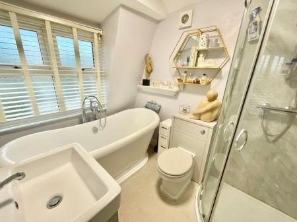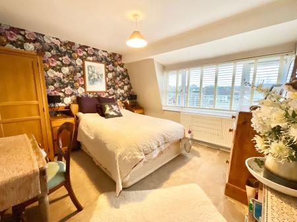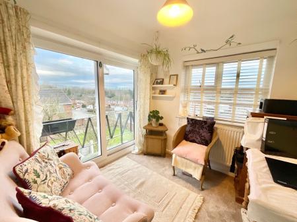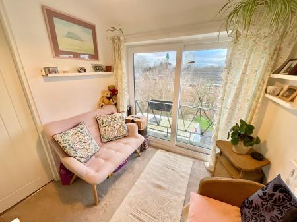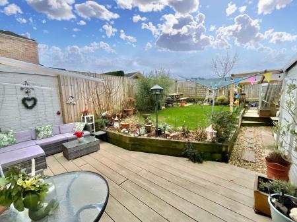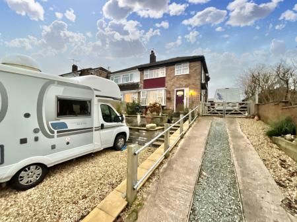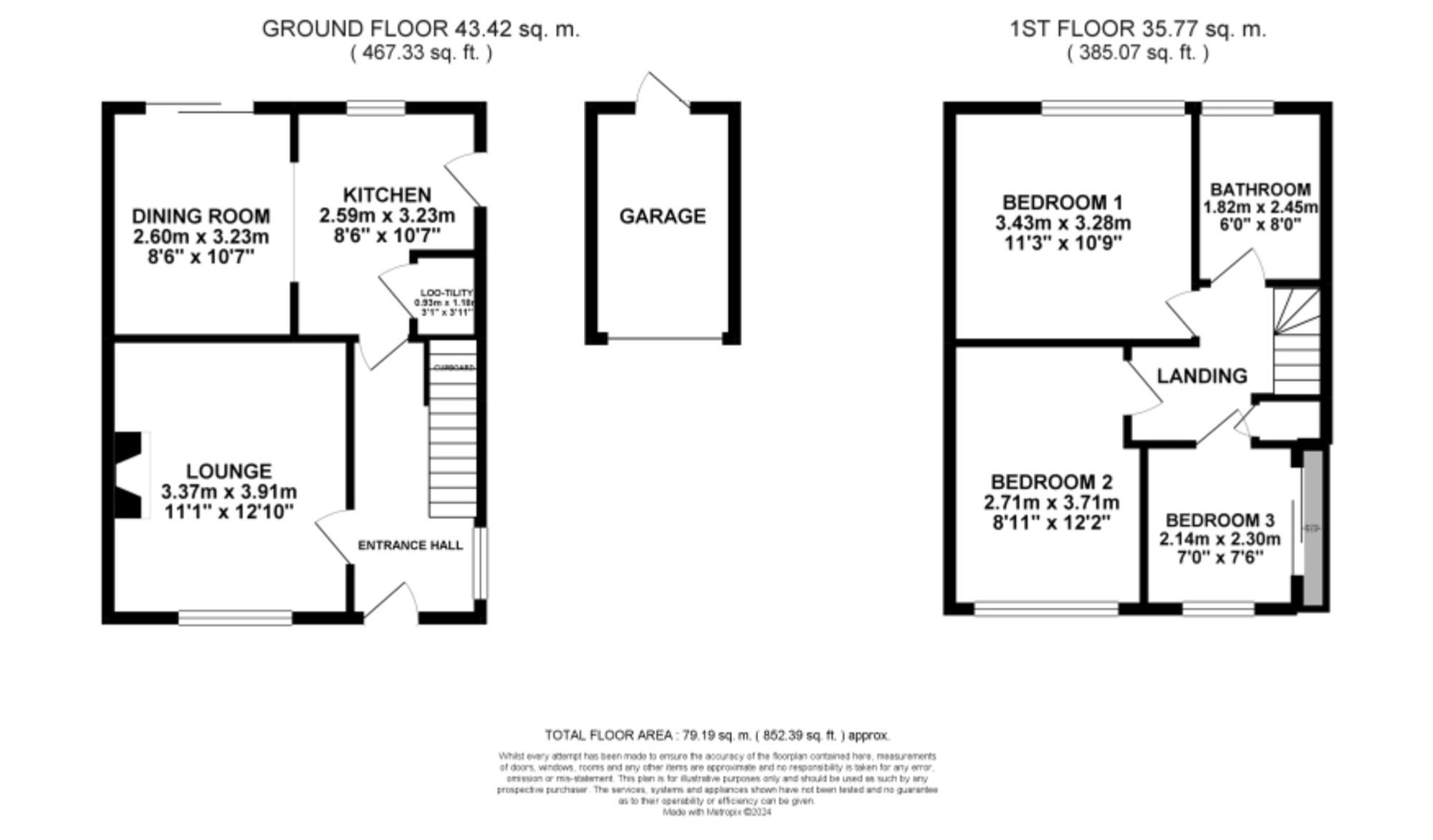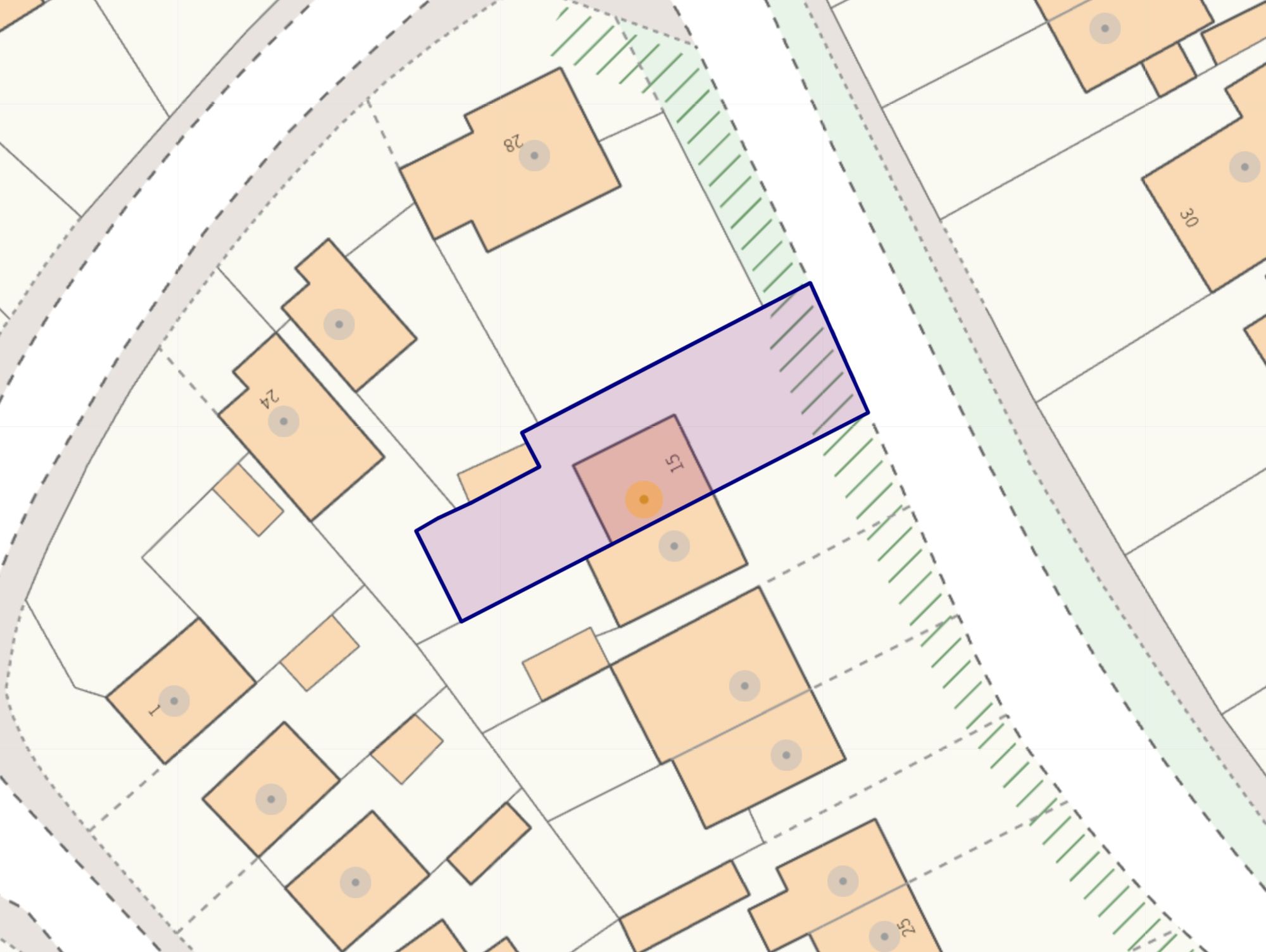- A spacious three bedroom
- A welcoming family home sitting in the desirable village of Gnosall with many local amenities, coffee shop, supermarket, schools, opticians & doctors along with excellent commuter links & bus rout...
- The spacious entrance hall provides ample space for storage, coats & shoes, leading through to the kitchen with a handy little loo-tility on the right.
- The semi-open plan kitchen/diner has a stable door out to the garden and leads from the right into the dining room with sliding doors also out to the garden.
- The cosy but spacious lounge provides an adorable space to relax after a long day with a multi-fuel burner, large box-window & a door leading through to the dining room too.
- Two fabulous double bedrooms, one with fitted wardrobes, a modern family bathroom & the third being used as a snug with sliding doors, small balcony and wonderful far reaching views.
- Outside the spaces have been transformed to now provide an incredible amount of parking, even for a caravan and/or motorhome with a pretty rear garden, patio & garage.
3 Bedroom Semi-Detached House for sale in Stafford
You can keep searching for your dream home until the cows come home but we hope you’ll stop right here at Cowley Lane in Gnosall when you realise that this is “the one” and you will finally be mooving! This wonderful home has been transformed by the current owners into a very practical and welcoming abode for you to relax in or fill with fun and laughter with your loved ones. Approaching the house you will see the immense amount of parking that Cowley Lane now offers with the front garden calfed out to create the perfect space for a mootorhome, caravan or large van. The driveway leads up to the side of the house where there is more parking and a garage with a gate into the rear garden and patio.
Entering through the new front door you’ll be welcomed into an udderley expansive hallway which leads to all principle ground floor rooms and stairs up the first floor. On the left is the cosy lounge which has a large box-window offering the views out to the front aspect, a warming multi-fuel burner and beautiful wooden flooring, imagine taking a seat on the cow-ch with your loved one, maybe cuddling with matching Jersey’s! Heading through to the dining room where there are patio sliding doors that open out to the rear garden and with this space semi-opened up to the kitchen, this makes for the perfect place to socialise, wine and dine with family and friends. And you’ll have no beef with this house as all the boxes will be ticked with the country-style kitchen cabinets with wooden worktop over, Belfast sink and the handy loo-tility room offering a guest W.C and space for the washing machine.
Back through to the hallway now and up the stairs where the landing has been altered making it a lovely more spacious area and this is just grazing the surface of what the current owners have done to upgrade this lovely home. The family bathroom has been re-fitted with a corner shower quadrant, sink, W.C and freestanding slipper bath, ready and waiting for you to soak your bones. The two very nice size double bedrooms will have you cowsidering which one will be your master bedroom but with the front one possibly winning the race with the beautiful fitted wardrobes and lovely view across the top of houses to the tree lined landscape beyond. The third bedroom offers the highest steaks of a stunning view and I appreciate we might be milking this a bit too much but once you enter this room you will realise why the vendors have made it their “snug”. With a dual aspect view from the window straight ahead, the sliding doors on the left and a cute little balcony, we’re sure you will also indulge in hours of time absorbing the pretty high-level view over the top of your neighbours, of the seasonal changing leaves and their colourful performance. Cowabunga! We’re sure you’re going to love this house! So pick up your phone today and get in contact with James Du Pavey Estate agents to arrange your viewing beefore this wonderful home gets hoofed up by someone else.
Energy Efficiency Current: 34.0
Energy Efficiency Potential: 56.0
Important Information
- This is a Freehold property.
- This Council Tax band for this property is: C
Property Ref: 56bc15b1-375c-485d-8b11-1b4ccac8d3c2
Similar Properties
3 Bedroom Terraced House | £280,000
1960's end of terrace home with three double bedrooms and endless potential. Spacious living room with feature fireplace...
3 Bedroom Semi-Detached House | £279,950
Traditional home with spacious driveway and garage. Kitchen/diner overlooks a lovely rear garden. Lounge, conservatory,...
Lilac Close, Great Bridgeford, ST18
2 Bedroom Detached Bungalow | £275,000
"Colourful bungalow on Lilac Close with 2 double bedrooms, spacious reception areas, home study, utility room and sun-so...
Badgers Croft, Hinstock, Market Drayton
3 Bedroom Detached House | £285,000
Charming 3-bed home in Hinstock with no chain. Modern kitchen/diner, spacious living room, master ensuite, garage and ga...
2 Bedroom Terraced House | £285,000
Beautiful 2-bed home with character and charm. Stylish kitchen/diner, spiral staircase, courtyard, garden & summerhouse....
Stafford Street, Market Drayton, TF9
3 Bedroom Detached House | £290,000

James Du Pavey Estate Agents (Eccleshall)
Eccleshall, Staffordshire, ST21 6BH
How much is your home worth?
Use our short form to request a valuation of your property.
Request a Valuation
