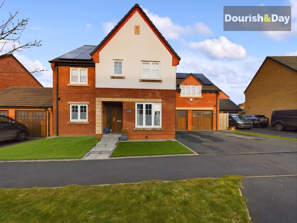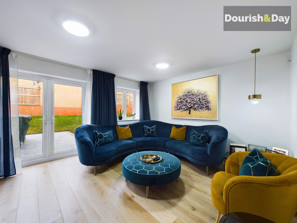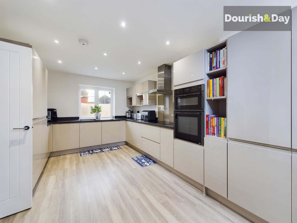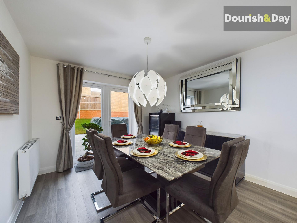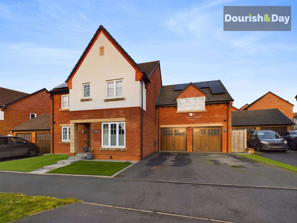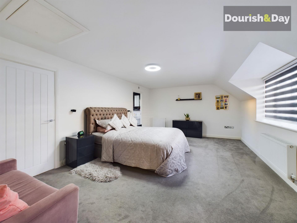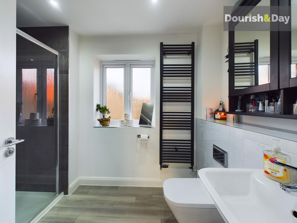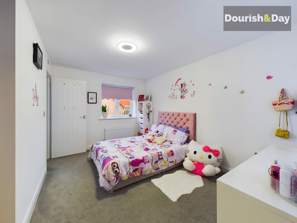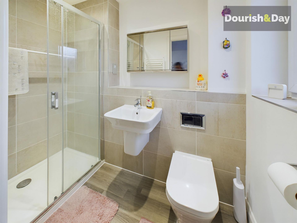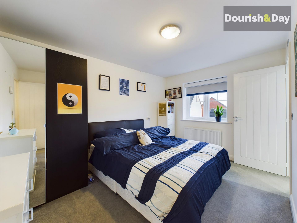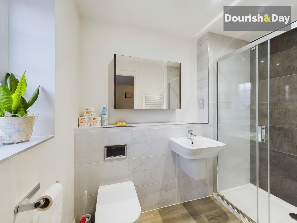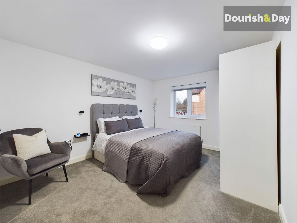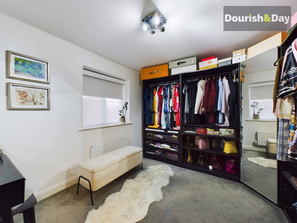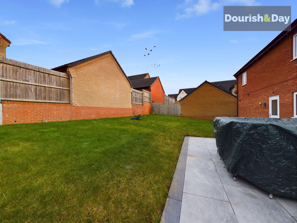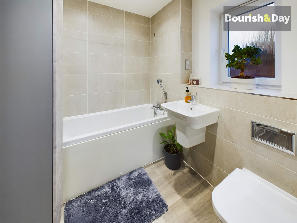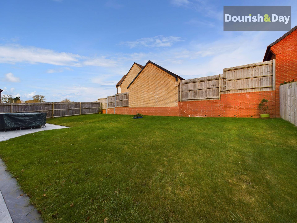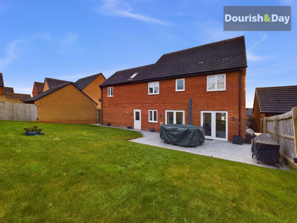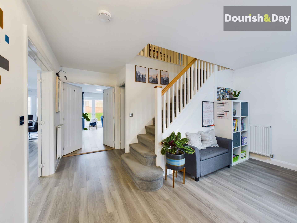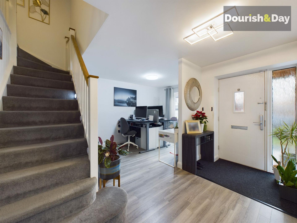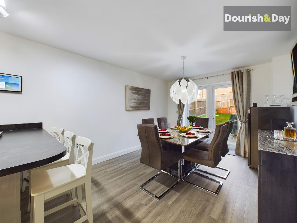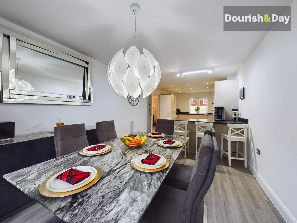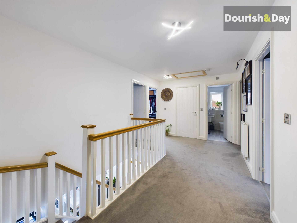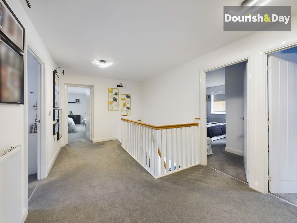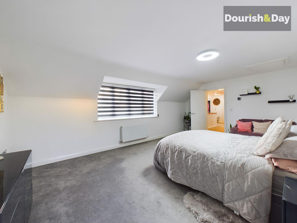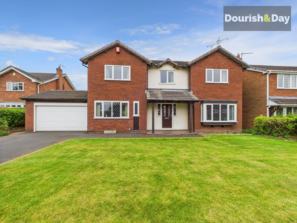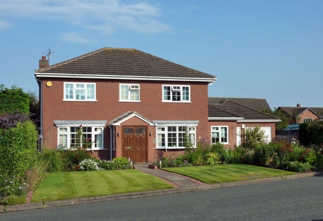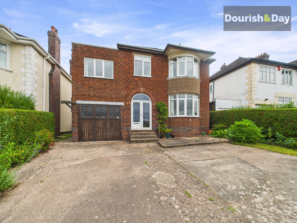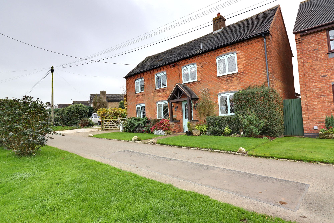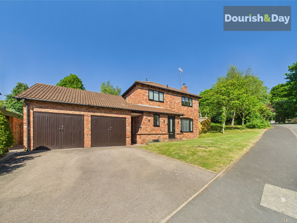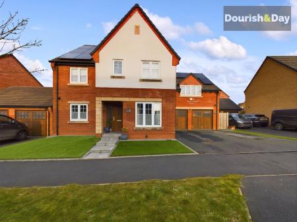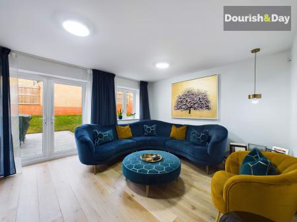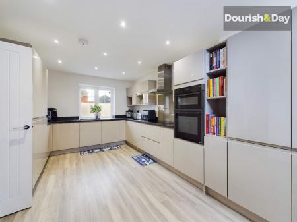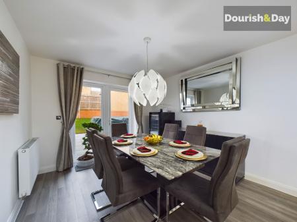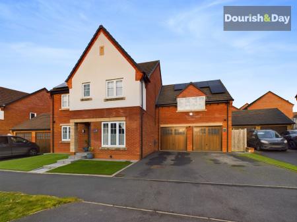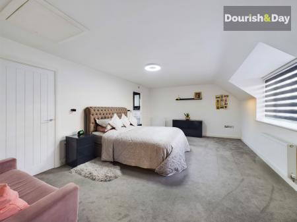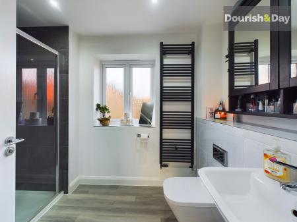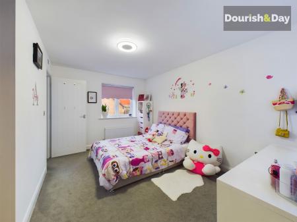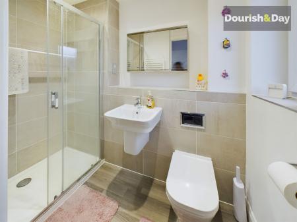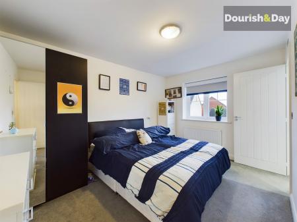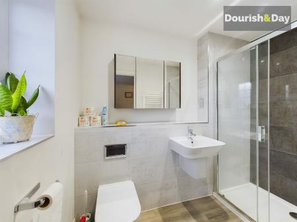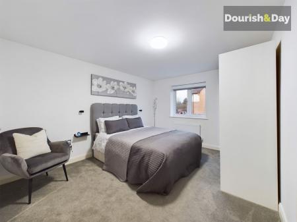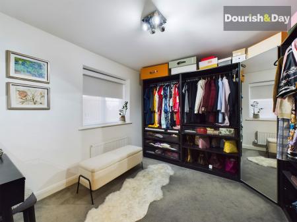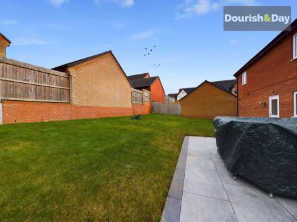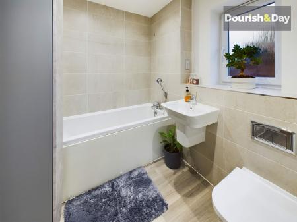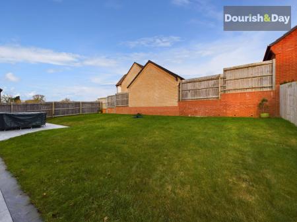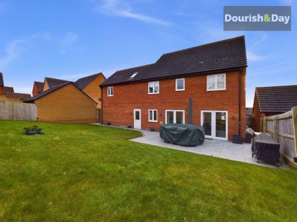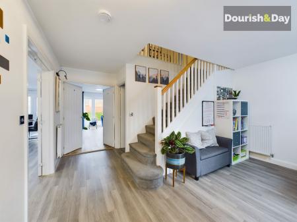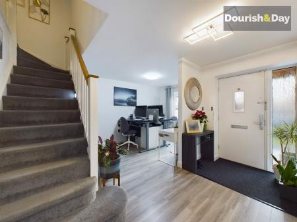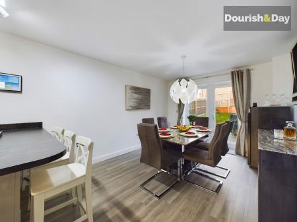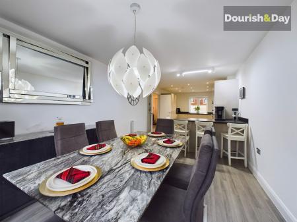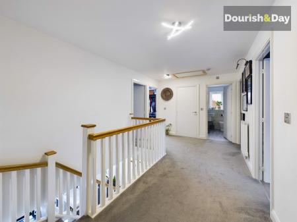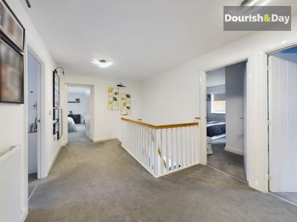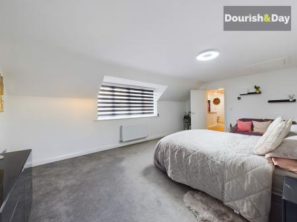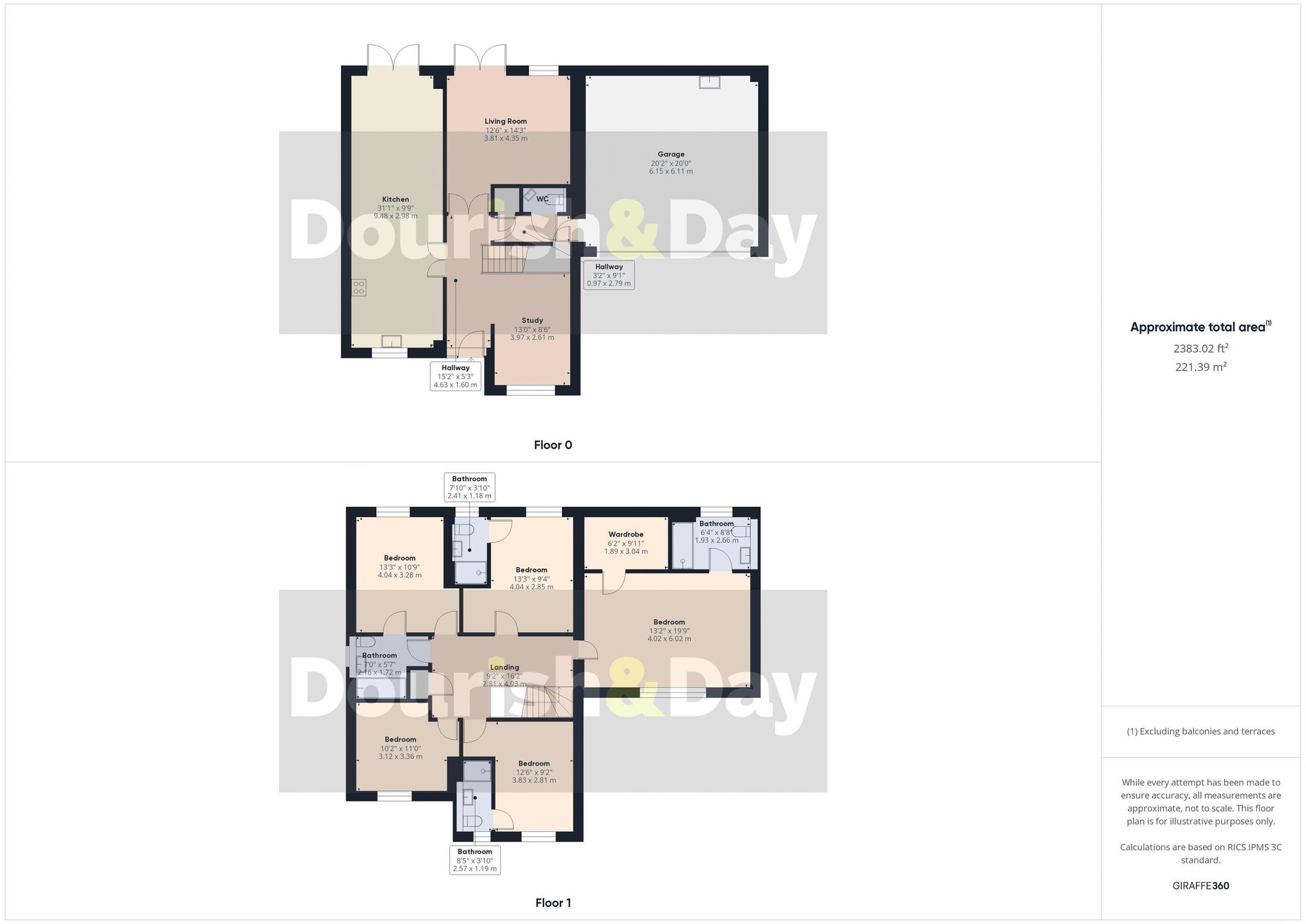- Beautifully Presented Four Bedroom Detached Home
- Living Room, Family Room & Office
- Located In A Highly Desirable Village
- Three En-Suites & Family Bathroom
- Driveway, Double Garages & Private Rear Garden
- Walk-in Dressing Room To Bedroom One
5 Bedroom Detached House for sale in Stafford
Call us 9AM - 9PM -7 days a week, 365 days a year!
There is no need to 'flower up' this beautiful detached house, the impressive arrangement of rooms and overall versatility speaks for itself. So once you have read enough head over to Tulip Walk where we can show you more. The home provides plenty of space and comfort for the whole family and is located in the prestigious village of Gnosall which conveniently provides good commuting links to Stafford with its mainline railway station or Newport/Telford. This popular village has country pubs, doctors’ surgery, primary school, canal side walks and village stores making this a prime location for anyone looking for a rural feel but not too out of the way from the town.
If you're searching for a spacious family home this five-bedroom detached house is sure to impress. From the moment you step inside into the welcoming hallway, you'll know you're in for something special. The open-plan layout flows seamlessly into a versatile study area, perfect for a home office or formal dining space, depending on your needs. An additional inner hallway leads to the double garage and a convenient guest WC. The lounge is a bright and airy space with French doors that open to the rear garden, while the stunning dining kitchen features sleek, high-gloss units and integrated appliances, including a double oven, five-burner induction hob with a glass-framed cooker hood, dishwasher, fridge, and freezer. A breakfast bar divides the kitchen from the dining area, which also has French doors leading to the garden—ideal for indoor-outdoor living. Karndean flooring adds a touch of elegance throughout the hallway, inner hallway, guest WC, and dining kitchen.
Think you've seen it all? Wait until you step upstairs and discover even more spacious living, starting with a generous central landing that leads to five inviting double bedrooms. The master suite is a true retreat, featuring a walk-in dressing room and a chic en-suite shower room. Bedrooms two and three also come with their own stylish en-suite bathrooms, while the fourth bedroom boasts a practical 'Jack & Jill' en-suite, with an additional door leading back to the landing—perfect for family living. Outside, a wide driveway offers plenty of space in front of the attached double garage, which includes a handy utility area with a sink, storage units, and space for appliances. The front garden features low-maintenance artificial grass, and the enclosed rear garden is a mix of lush lawn and a sunny patio area—ideal for outdoor relaxation.
Energy Efficiency Current: 86.0
Energy Efficiency Potential: 93.0
Important Information
- This is a Freehold property.
- This Council Tax band for this property is: G
Property Ref: 9e941596-7e54-4490-9c26-a6ed0559840a
Similar Properties
4 Bedroom Detached House | Offers Over £500,000
Call us 9AM - 9PM -7 days a week, 365 days a year! PULL UP OUTSIDE!... And be amazed! BOOK A VIEWING... And be amazed at...
4 Bedroom House | £495,000
An opportunity to own a beautifully-appointed 4-Bedroom Detached House, with no upward chain, in a premier Gnosall locat...
4 Bedroom Detached House | £495,000
Call us 9AM - 9PM -7 days a week, 365 days a year! Roll Up Your Sleeves and Unlock the Potential – A Rare Opportunity on...
Saddler Grove, Eccleshall, ST21 6NY
5 Bedroom Detached House | £520,000
Call us 9AM - 9PM -7 days a week, 365 days a year! Giddy Up To Saddler Grove! Five Bedrooms, Luxurious Lodge-Style Livin...
4 Bedroom Detached House | £525,000
Call us 9AM - 9PM -7 days a week, 365 days a year! If you're searching for your forever family home with character and p...
4 Bedroom Detached House | Offers Over £530,000
Call us 9AM - 9PM -7 days a week, 365 days a year! As Good As New! This stunning four-bedroom detached home has been bea...

Dourish & Day (Stafford)
14 Salter Street, Stafford, Staffordshire, ST16 2JU
How much is your home worth?
Use our short form to request a valuation of your property.
Request a Valuation
