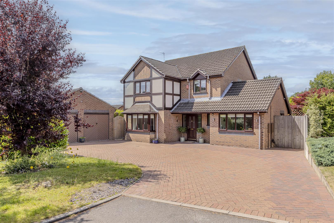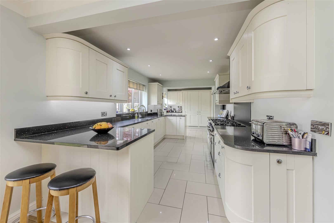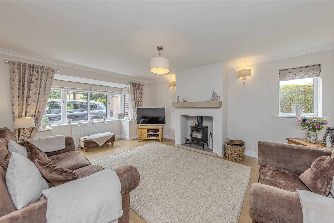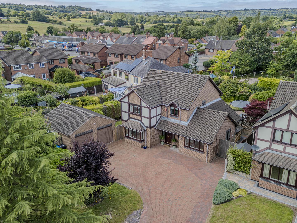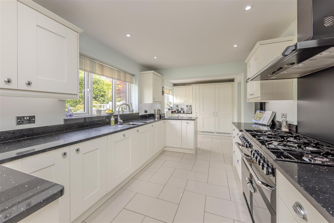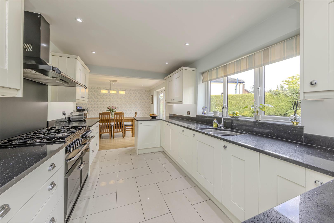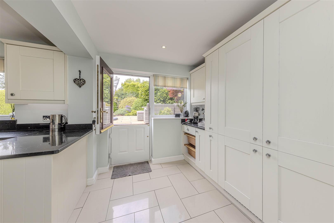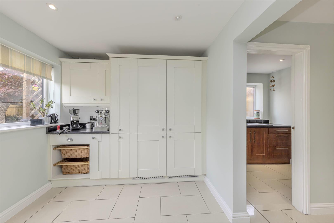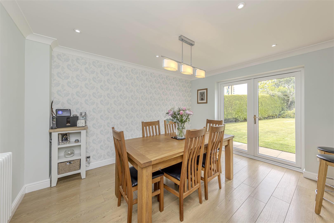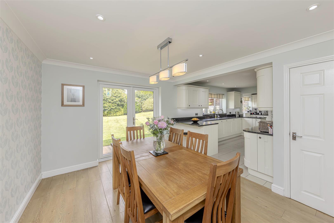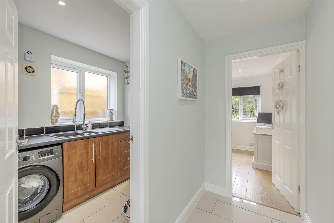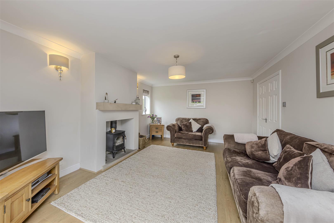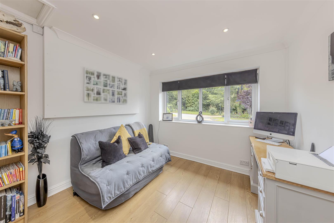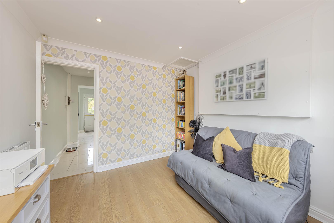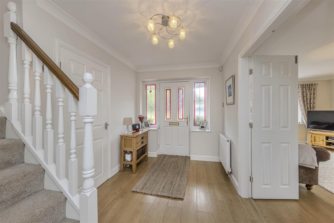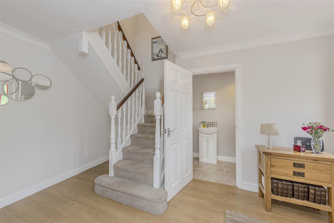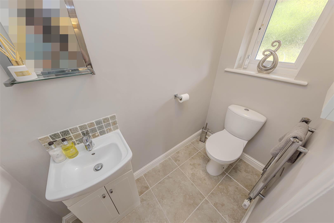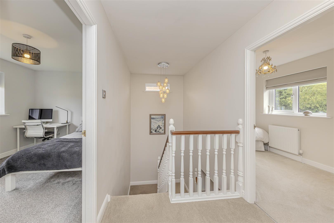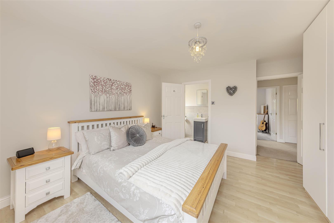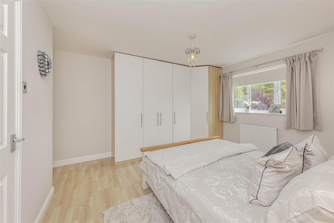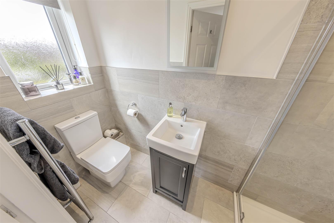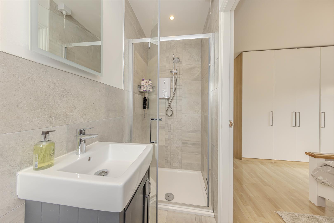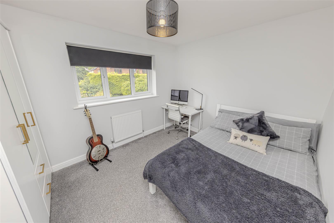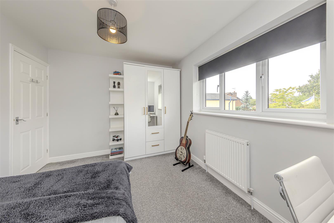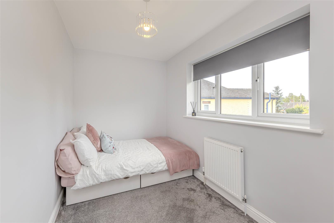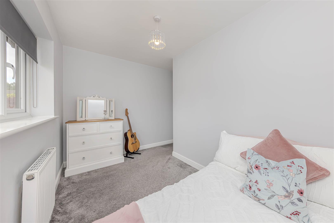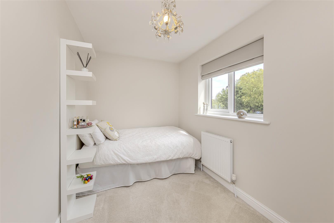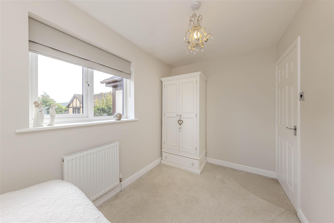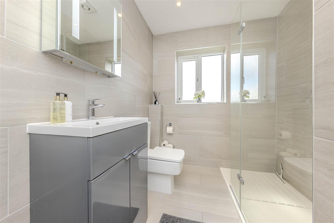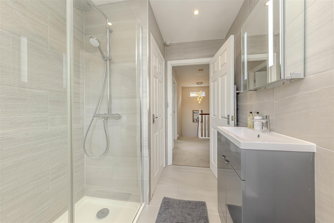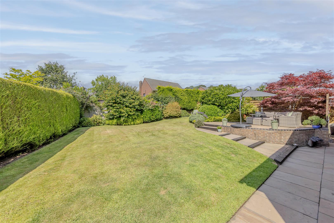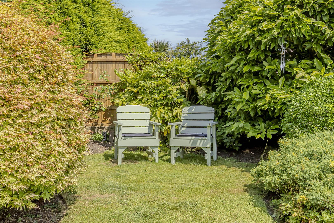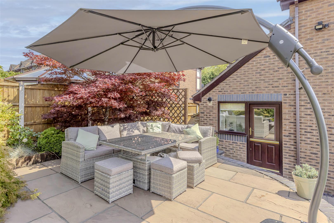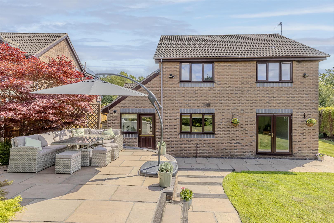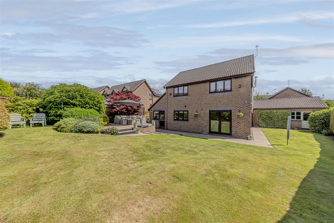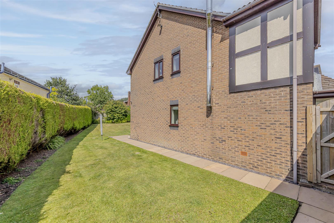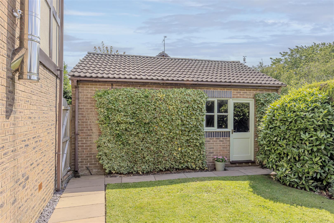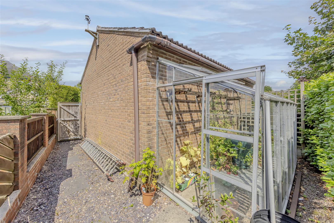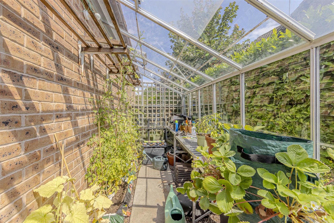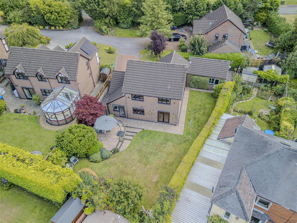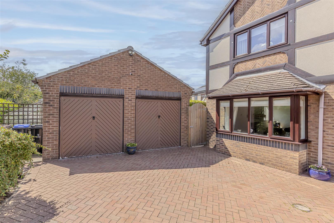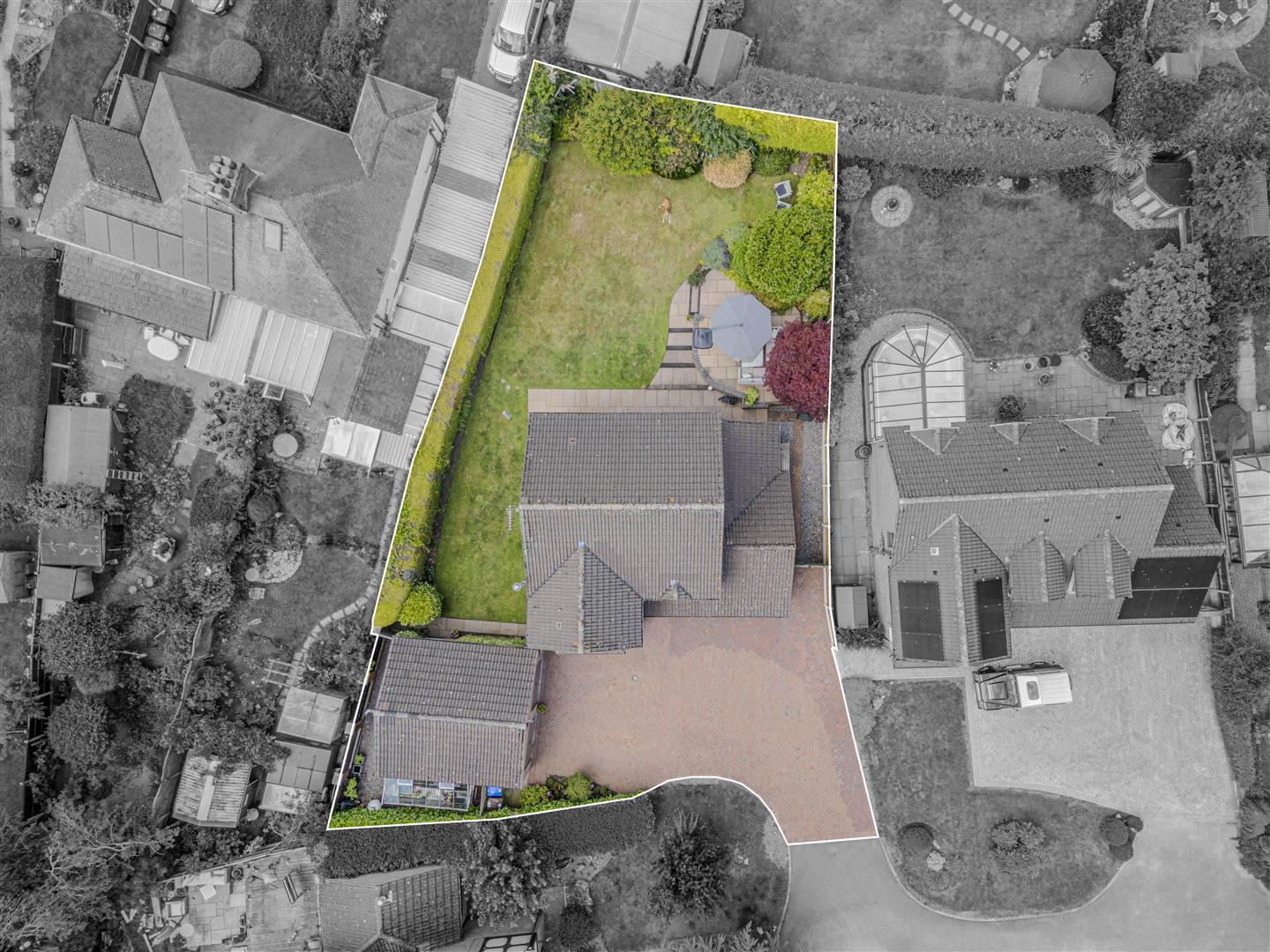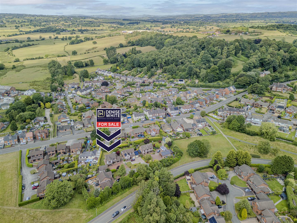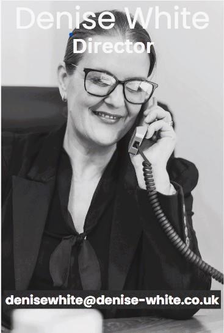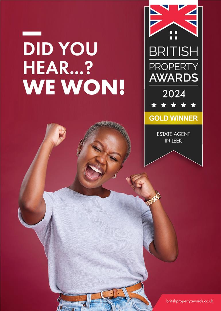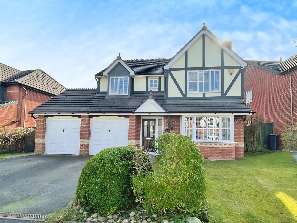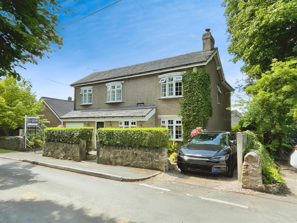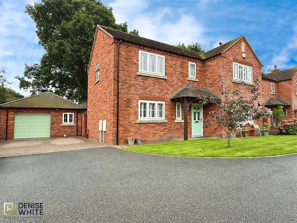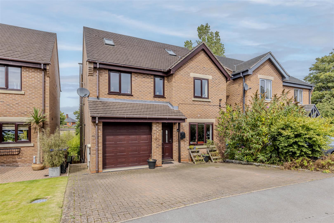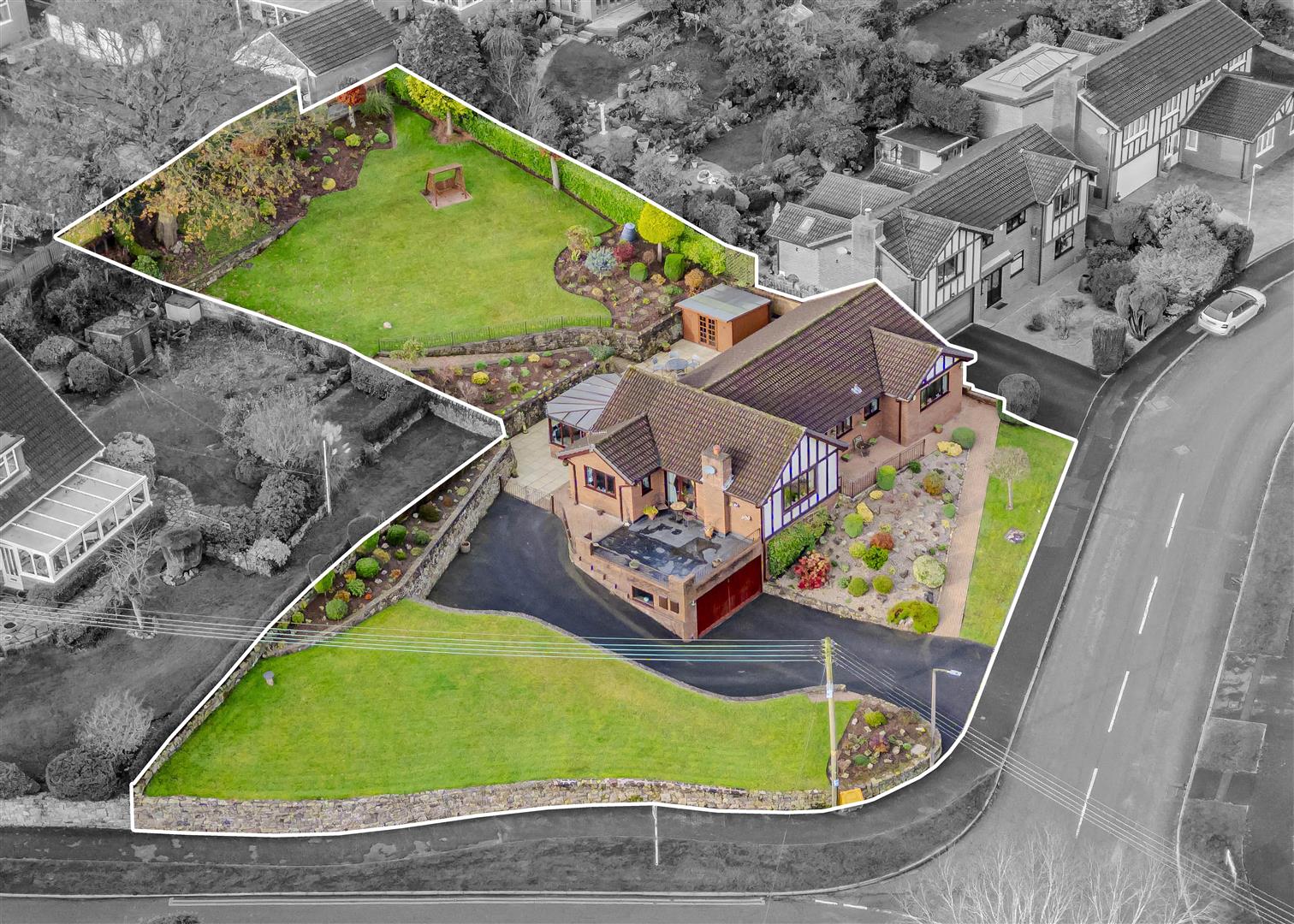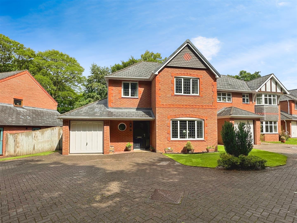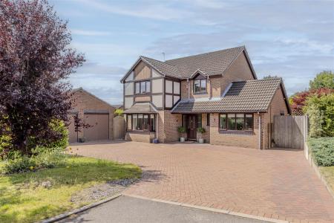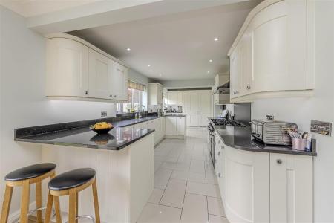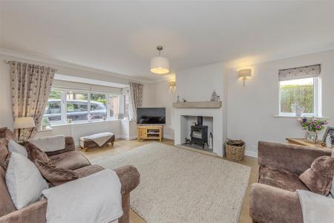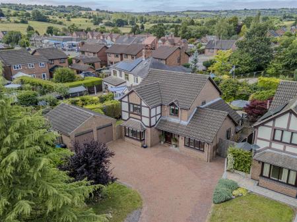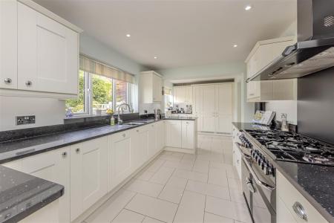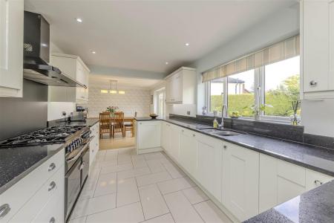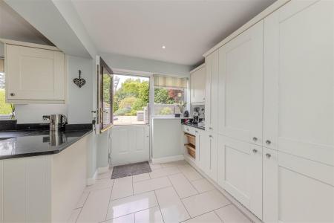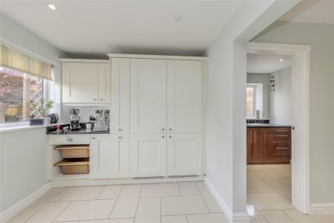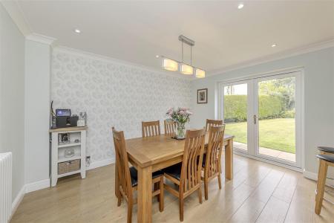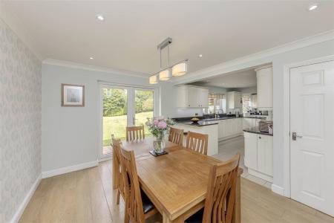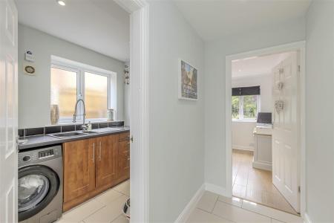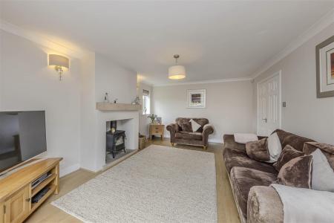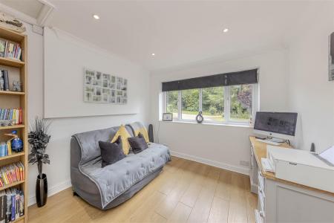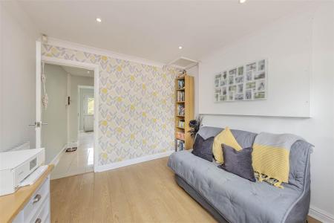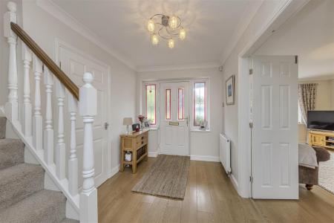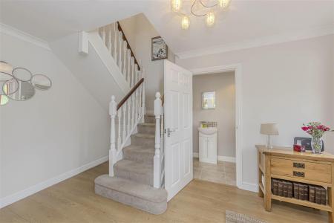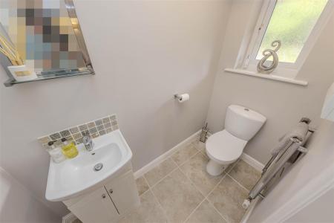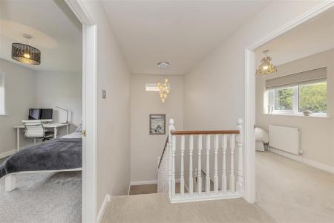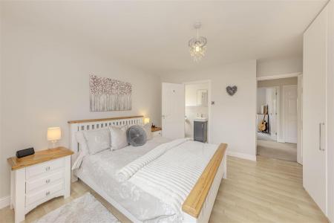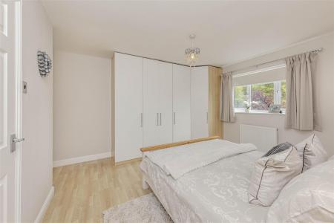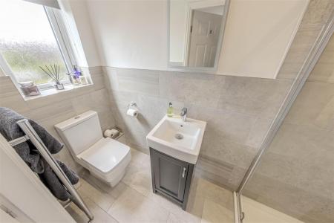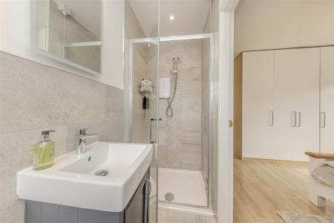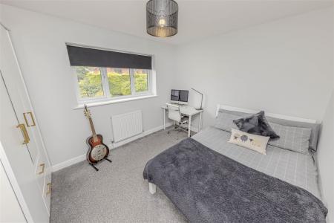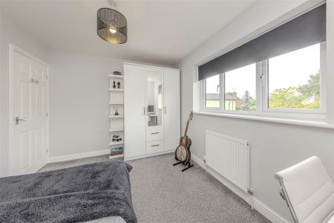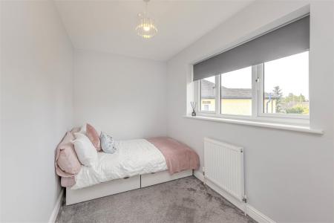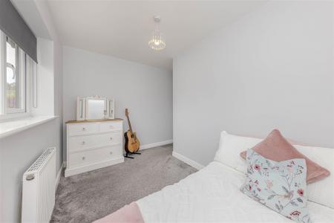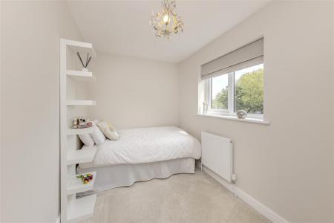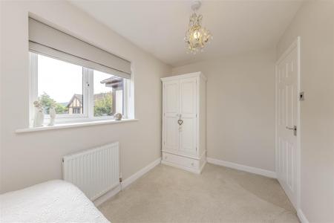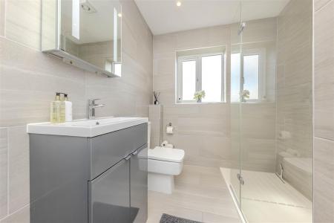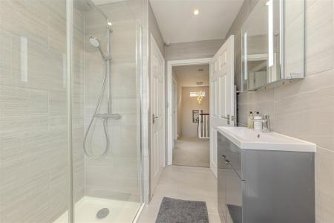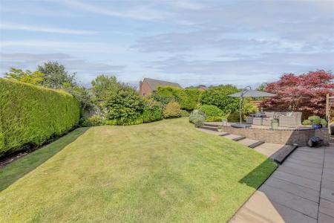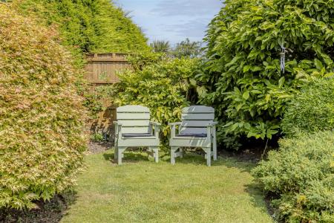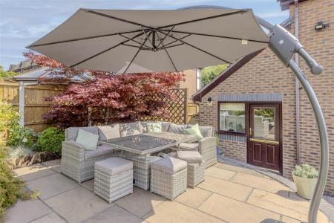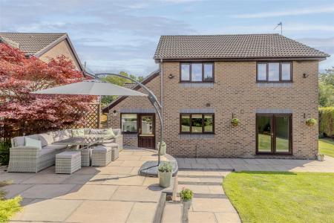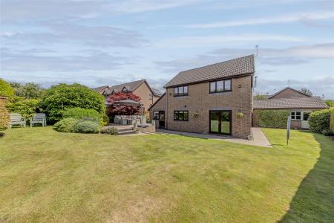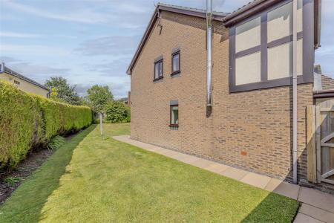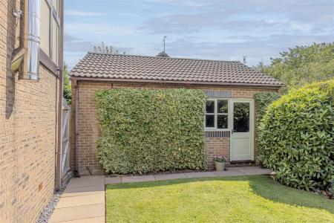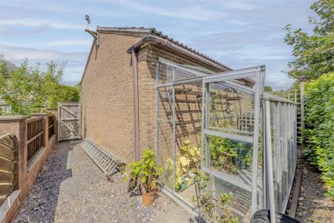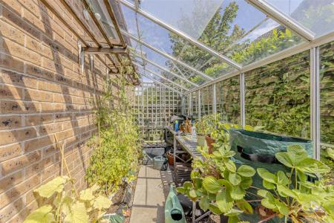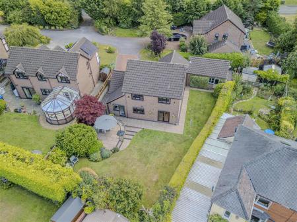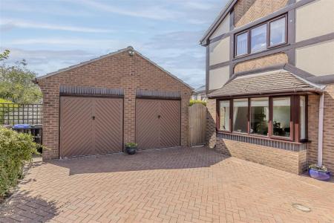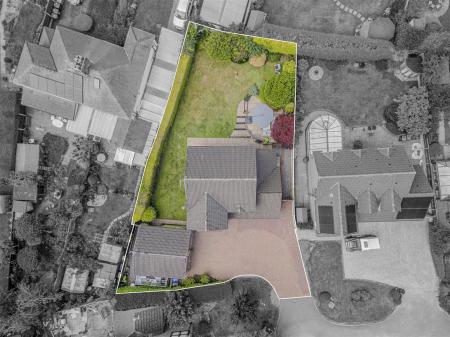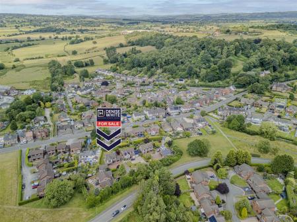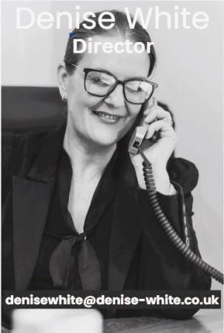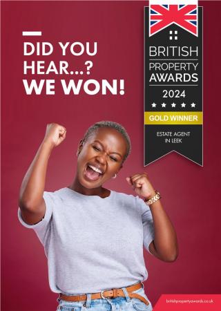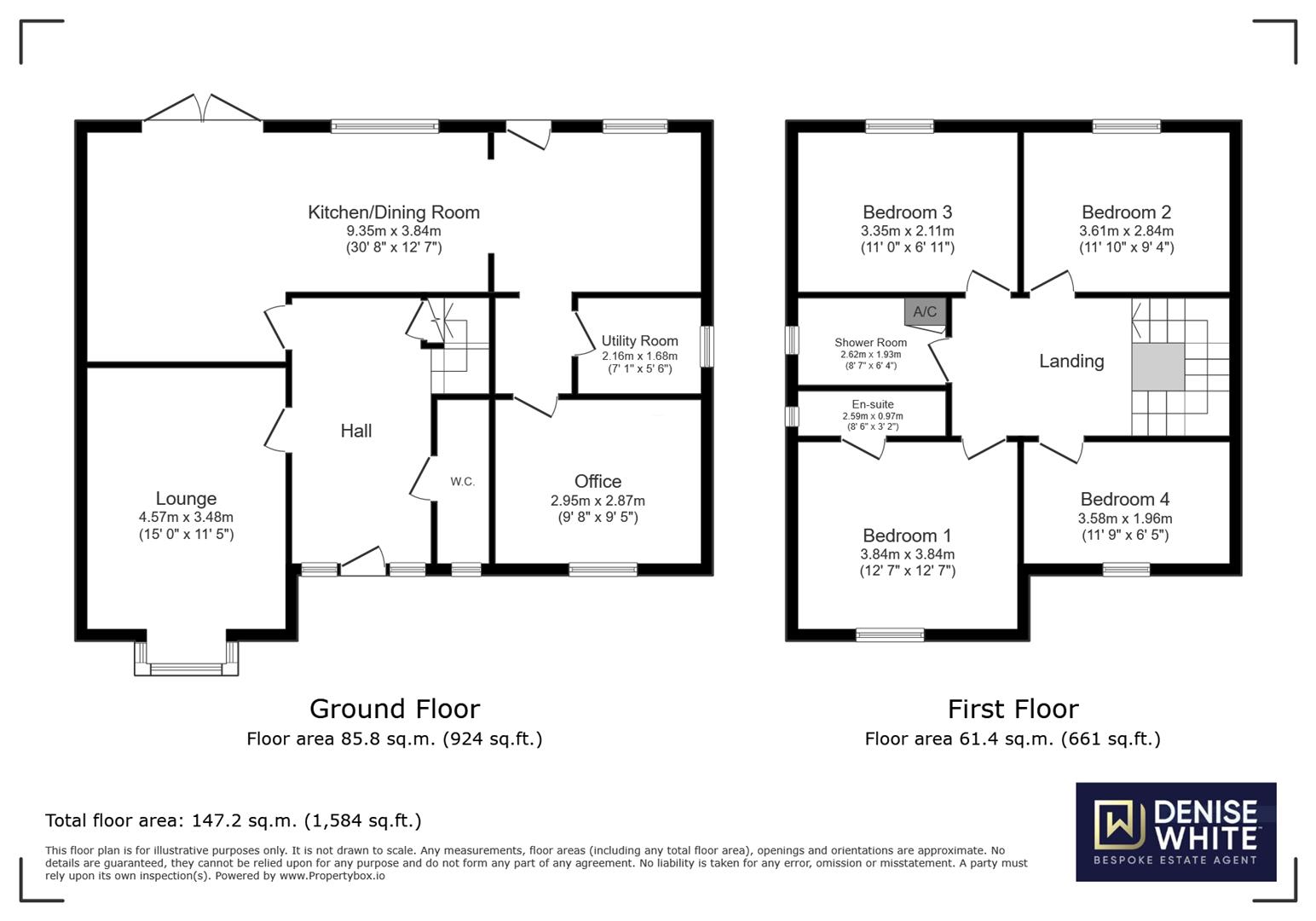- An Impressive Executive Family Home
- Prestigious, Sought After Cul-De-Sac Location
- Fabulous Laura Ashley Design Breakfast Kitchen with Granite Worktops
- Lounge with Multi-Fuel Stove
- Home Office, Utility Room and Downstairs WC
- Master Bedroom with Modern Fitted Wardrobes and Ensuite
- Three Further Bedrooms and Family Shower Room
- Block Paved Drive and Double Garage
- Beautiful Private Rear Garden
- Viewing ESSENTIAL!
4 Bedroom Detached House for sale in Staffordshire
CALL US TO ARRANGE A VIEWING 9AM TO 9PM 7 DAYS A WEEK!
** GUIDE PRICE �450,000 TO �475,000 **
"Details make perfection, and perfection is not a detail." Leonardo da Vinci
An impressive detached family residence tucked away in a highly sought after cul-de-sac, on the outskirts of the Market Town of Cheadle. Rarely do properties come to the market on Glebe Court and even rarer are they finished to such an excellent standard; with a Laura Ashley Kitchen complete with Granite Worktops, Multi-Fuel stove to the Lounge, recently updated Modern Shower Room and Ensuite, and a beautiful private Rear Garden, this is a property not to be missed!
Denise White Estate Agents Comments - Situated on a quiet and sought-after cul-de-sac on the outskirts of the charming market town of Cheadle, this impressive executive four-bedroom detached family home combines style, comfort and practicality.
On the ground floor, an Entrance Hall welcomes you to the property, from which stairs lead to the First Floor and doors provide access to the Downstairs WC, an impressive Breakfast Kitchen and spacious Lounge. The Lounge is positioned to the front aspect and features a cosy log-burning stove-perfect for family evenings in. The heart of the home is a fabulous breakfast kitchen which spans the rear of the property, beautifully appointed with a Laura Ashley design and sleek granite worktops, and French Doors which lead directly to the rear garden, creating a wonderful space for cooking and entertaining. Beyond the Kitchen you will find a practical utility room and a dedicated office ideal for home working.
To the First Floor, the master bedroom is positioned to the front of the property which benefits from its own en-suite shower room and sits alongside Bedroom Four. Bedrooms Two and Three are positioned to the rear aspect overlooking the garden, all serviced by a stylish Family Shower Room.
Externally, the property offers off-road parking for several vehicles with a newly installed electric car charging point, a detached double garage providing excellent storage, and a beautiful enclosed garden-an ideal space for children to play safely or for summer entertaining.
This is a rare opportunity to acquire a truly desirable family home in a peaceful and prestigious location with excellent access to the amenities of Cheadle.
Location - The market town of Cheadle is well situated for accessibility to the area's transport links and offers a number of options for commuters and families alike. Major roads easily accessible from Cheadle include the M6, which provides links to Stafford, Wolverhampton and Birmingham to the south, leading to Crewe, Manchester and Liverpool to the north. The A50 trunk road is around 5 miles away and provides convenient links to Stoke-on-Trent, Newcastle-under-Lyme, Burton upon Trent and Derby. Stoke-on-Trent train station is just a 20 minute journey by car. Situated on the West Coast main line, the station offers routes to London Euston, Manchester Piccadilly and Bournemouth in addition to Crewe and Derby. Air travel is covered by East Midlands Airport, around a 50 minute drive via the A50.
Entrance Hall - 4.25 x 2.17 (13'11" x 7'1") - Composite entrance door to the front aspect. Laminate flooring. Radiator. Stairs off to the first floor. Under stairs storage cupboard. Ceiling light. Doors leading into: -
Wc - 2.07 x 1.01 (6'9" x 3'3") - Fitted with a low-level WC and vanity wash hand basin unit. Tiled flooring. Wall mounted heated towel rail. Obscured uPVC window to the front aspect. Ceiling light.
Lounge - 5.69 x 3.81 (18'8" x 12'5") - Laminate flooring. Two radiators. uPVC box bay window to the front aspect. uPVC window to the side aspect. Multifuel stove set on a stone hearth with a stone mantle. Two wall lights. Ceiling lights.
Dining Kitchen - 2.71 extending to 3.86 x 9.37 (8'10" extending to - Fitted with a solid wood, Laura Ashley design kitchen comprising of a range of wall and base units with granite work surfaces over incorporating an inset one and a half bowl Franke sink and drainer unit with mixer tap. Integrated fridge, freezer and dishwasher. Space for a multi fuel range style cooker with extractor hood over (the vendors are willing to negotiate including the range cooker in the sale). Laminate flooring to the dining area. Tiled flooring to the kitchen area. Traditional style wall mounted radiator. Traditional style wall mounted upright radiator. Two uPVC windows to the rear aspect. Composite stable door leading to the rear garden. uPVC French doors leading to the rear garden. Ceiling light and spotlights. Opening into: -
Inner Hall - Tiled flooring. Ceiling spotlights. Doors leading into: -
Utility Room - 2.17 x 1.68 (7'1" x 5'6") - Fitted with base units with worksurface over incorporating a one and a half bowl sink and drainer unit with hose mixer tap. Plumbing for automatic washing machine. Tiled flooring. Radiator. Obscured uPVC window to the side aspect. Ceiling spotlights.
Office - 2.97 x 2.88 (9'8" x 9'5") - Laminate flooring. Radiator. uPVC window to the front aspect. Ceiling spotlights.
First Floor Landing - Carpet. Radiator. uPVC window to the side aspect. Access to the loft which is partially boarded for storage with a light and pulldown ladder. Ceiling light. Doors leading into: -
Bedroom One - 3.84 x 3.85 (12'7" x 12'7") - Fitted with a range of built-in wardrobes. Laminate flooring. Radiator. uPVC window to the front aspect. Ceiling light. Door leading into:-
Ensuite Shower Room - 2.60 in to shower x 0.97 (8'6" in to shower x 3'2" - Fitted with a suite comprising of fully tiled shower cubicle with electric 'Mira' shower, vanity wash hand basin unit and low level WC. Tiled flooring. Partially tiled walls. Obscured uPVC window to the side aspect. Wall mounted heated towel rail. Ceiling spotlights.
Bedroom Two - 3.61 x 2.87 (11'10" x 9'4") - Carpet. Radiator. uPVC window to the rear aspect. Ceiling light.
Bedroom Three - 3.60 x 1.98 (11'9" x 6'5") - Carpet. Radiator. uPVC window to the front aspect. Ceiling light.
Bedroom Four - 3.36 x 2.13 (11'0" x 6'11") - Carpet. Radiator. uPVC window to the rear aspect. Ceiling light.
Shower Room - 2.62 x 1.95 (8'7" x 6'4") - Fitted with a suite comprising of walk-in shower with drencher showerhead, low-level WC and vanity wash hand basin unit. Tiled flooring. Fully tiled walls. Obscured uPVC window to the side aspect. Wall mounted heated towel rail. Ceiling spotlights. Airing cupboard off housing the hot water cylinder.
Outside - To the front aspect, the property is approached over a block paved driveway which provides ample off road parking and leads to a detached Double Garage. Newly installed electric car charging point. Gated access to both sides of the property lead to the rear garden.
Double Garage - 6.15 x 5.46 (20'2" x 17'10") - Two up and over doors to the front aspect, Door and window to the side aspect leading to the rear garden. Power and light.
Rear Garden - To the rear of the property there is a wonderful, private and enclosed garden - the perfect place for children to play safely, for pets to roam and for summer entertaining! With a paved patio seating area overlooking a well maintained lawn, with well stocked mature flower beds and borders, and, for those who are a little more green-fingered, it's very own greenhouse!
Agents Notes - Tenure: Freehold
Services: All mains services connected
Council Tax: Staffordshire Moorlands Band E
Please Note - Please note that all areas, measurements and distances given in these particulars are approximate and rounded. The text, photographs and floor plans are for general guidance only. Denise White Estate Agents has not tested any services, appliances or specific fittings - prospective purchasers are advised to inspect the property themselves. All fixtures, fittings and furniture not specifically itemised within these particulars are deemed removable by the vendor.
About Your Agent - "In a world where you can be anything, be kind"
Denise is the director of Denise White Estate agents and has worked in the local area since 1999. Denise and the team can help and advise with any information on the local property market and the local area.
Denise White Estate Agents deal with all aspects of property including residential sales and lettings.
Please do get in touch with us if you need any help or advise.
We Won! - Local Estate Agent Wins Prestigious British Gold Award for Customer Service
Denise White Bespoke Estate Agents has been honored with the esteemed Gold Award 2024 from the British Property Awards for their exceptional customer service and extensive local marketing knowledge in Leek and its surrounding areas.
The British Property Awards, renowned for their inclusivity and comprehensive evaluation process, assess estate agents across the United Kingdom based on their customer service levels and understanding of the local market. Denise White Estate Agents demonstrated outstanding performance throughout the rigorous and independent judging period.
As part of the assessment, the British Property Awards mystery shopped 90% of estate agents nationwide, evaluating their telephone etiquette, responsiveness to emails, promptness in returning missed calls, and, crucially, their expertise in the local marketing area.
The Gold Award is a testament to the estate agents who consistently go above and beyond, delivering exceptional levels of customer service, focusing on their commitment and excellence within the local community.
Property To Sell? - We can arrange an appointment that is convenient with yourself, we'll view your property and give you an informed FREE market appraisal and arrange the next steps for you.
You Need A Solicitor! - A good conveyancing solicitor can make or break your moving experience - we're happy to recommend or get a quote for you, so that when the times comes, you're ready to go.
Do You Need A Mortgage? - Speak to us, we'd be more than happy to point you in the direction of a reputable adviser who works closely with ourselves.
Property Ref: 489901_34042417
Similar Properties
Cheddleton Park Avenue, Cheddleton, Leek, Staffordshire, ST13 7NS
4 Bedroom House | Offers Over £450,000
'Homes are for families and you have to make sure you design for the family, not just one person.' - Tony FadellThis bea...
The Green, Bagnall, Staffordshire, ST9 9JR
4 Bedroom Detached House | Offers in region of £450,000
CALL US TO ARRANGE A VIEWING 9AM UNTIL 9PM - 7 DAYS A WEEK !OFFERED WITH NO CHAIN 'Those who have not seen a morning in...
The Oaks, Cheadle Road, Cheddleton, Leek, Staffordshire,ST13 7BH
4 Bedroom Detached House | Offers in region of £450,000
"Home is not a place, Its a feeling." - Cecelia Ahern A beautifully presented four-bedroom detached home on the outskirt...
Meadow Close, Leek, Staffordshire, ST13 5TX
5 Bedroom Detached House | Offers in region of £475,000
'Your home is living space, not storage space.' - Francine JayThis spectacular five bedroom home has been transformed to...
Cheddleton Park Avenue, Cheddleton, Leek, Staffordshire, ST13 7NS
4 Bedroom Detached Bungalow | Guide Price £475,000
An outstanding detached home situated on a large corner plot showcasing spacious and flexible living accommodation. Situ...
4 Bedroom House | £475,000
CONTACT US TO ARRANGE A VIEWING 9AM TO 9PM 7 DAYS A WEEK!"Coming home is one of the most beautiful things" Andre RieuCom...

Denise White (Leek)
St Edward Street, Leek, Staffordshire, ST13 5DL
How much is your home worth?
Use our short form to request a valuation of your property.
Request a Valuation
