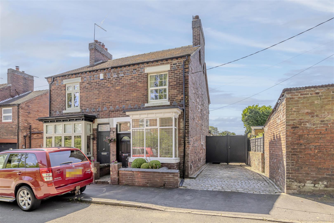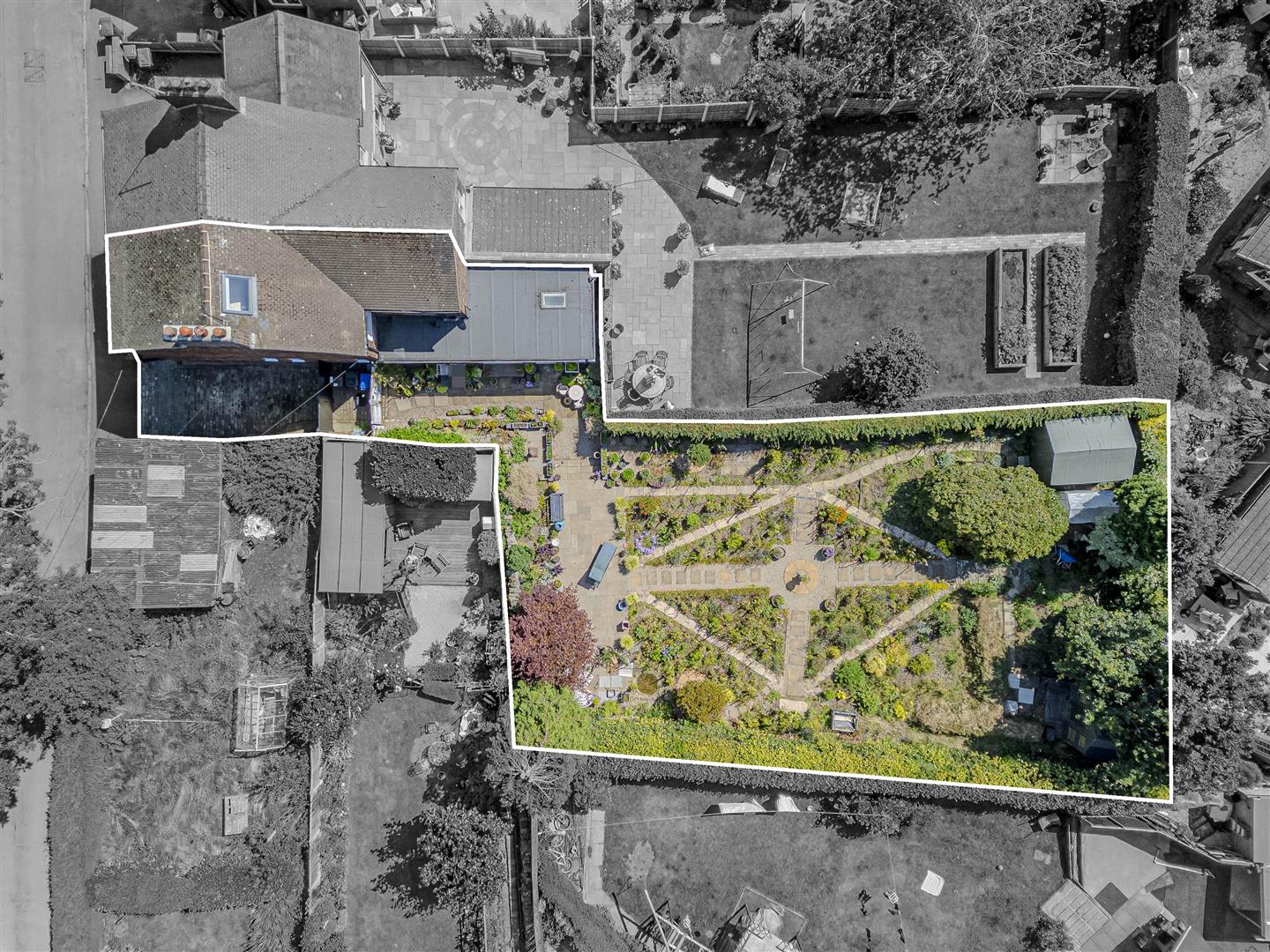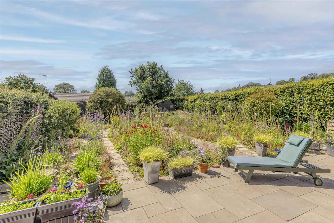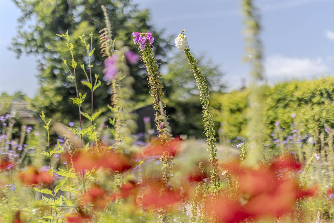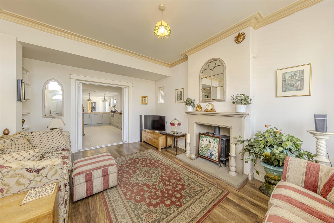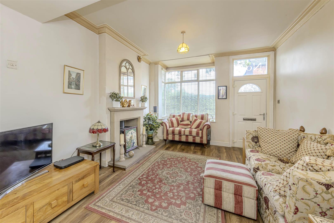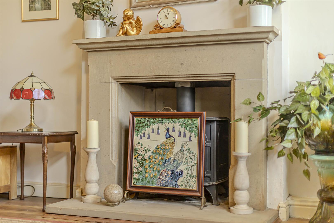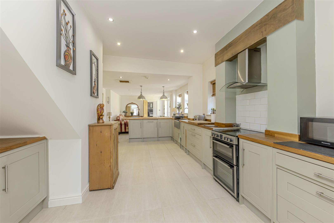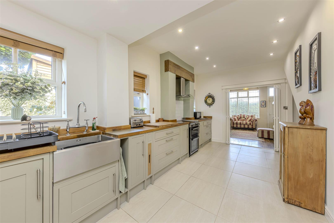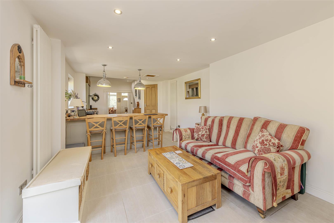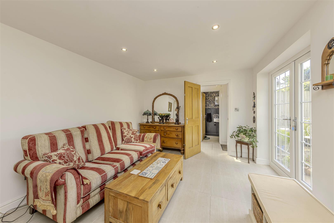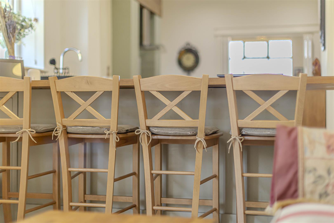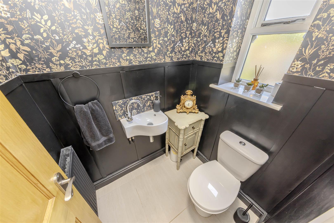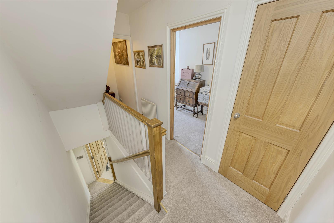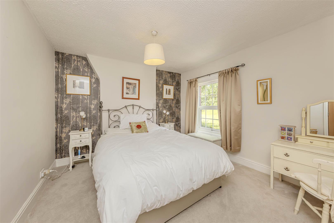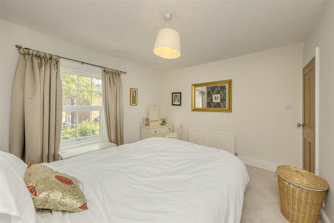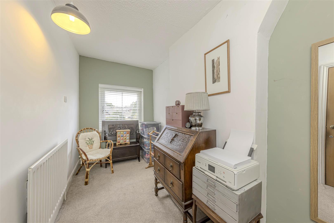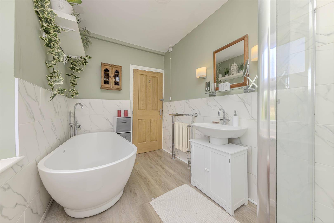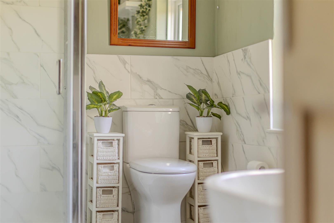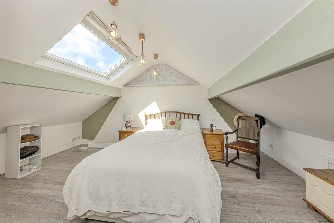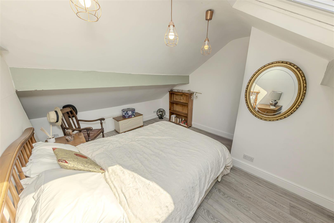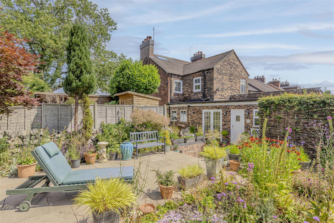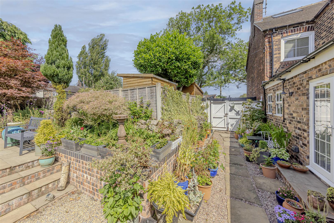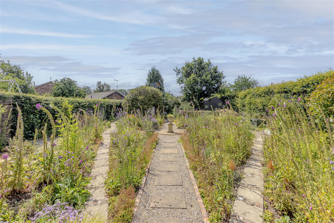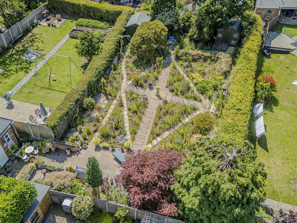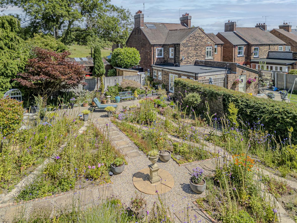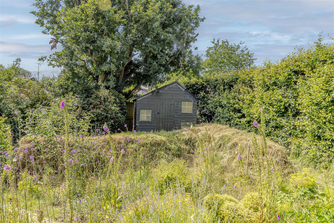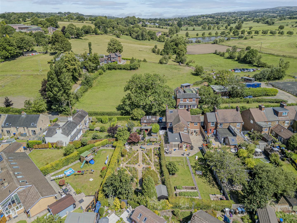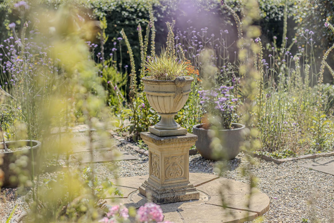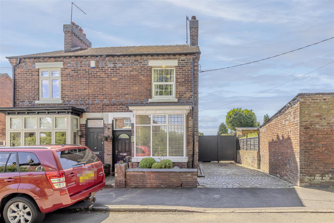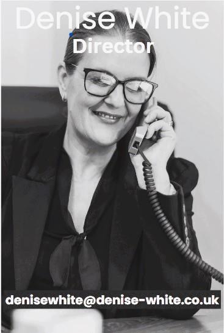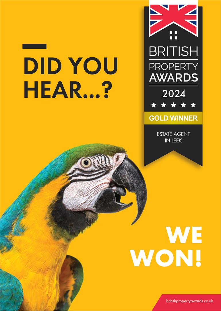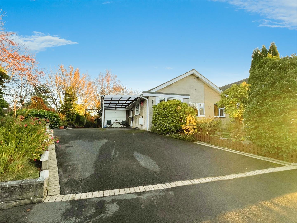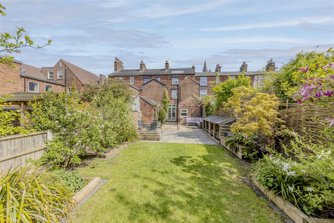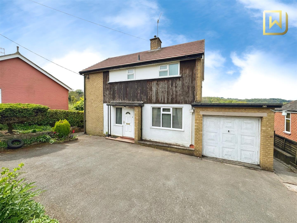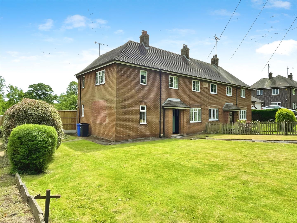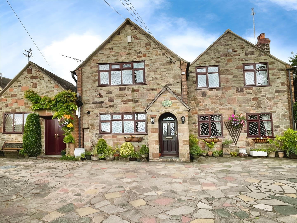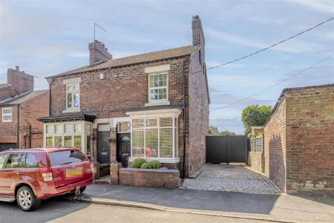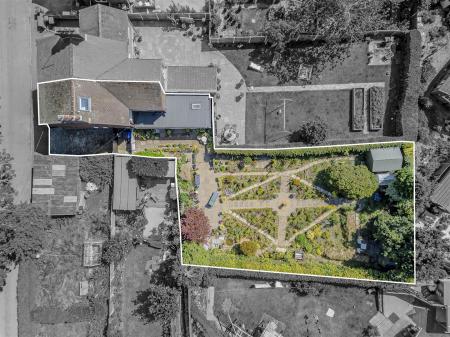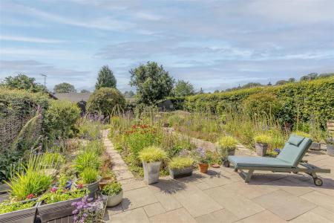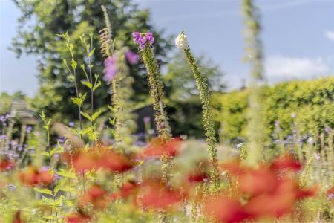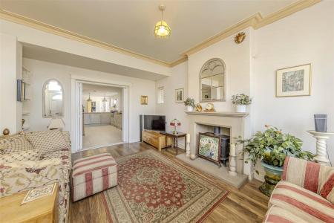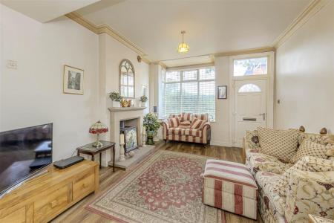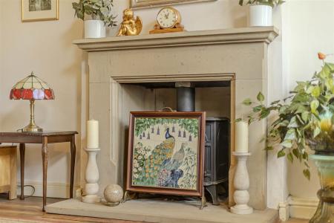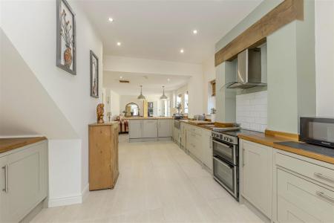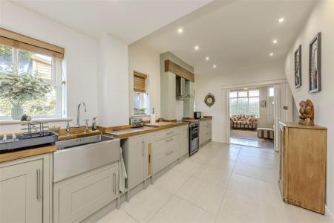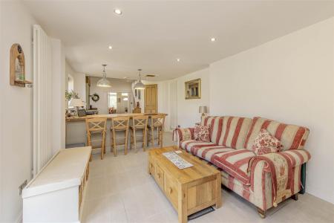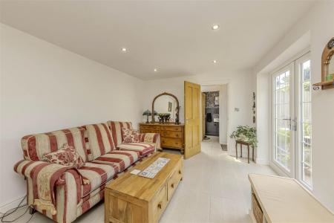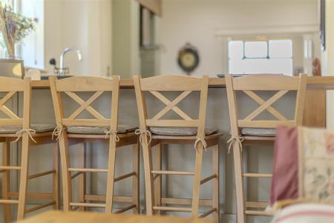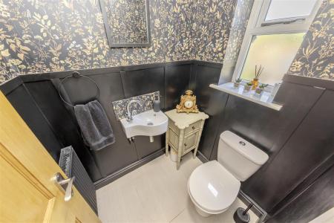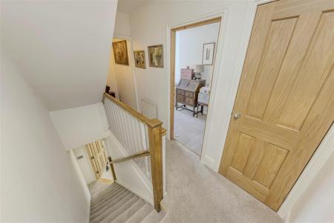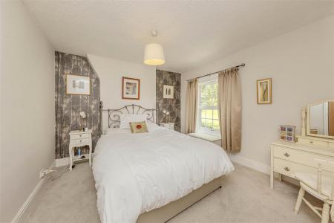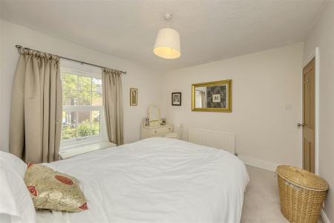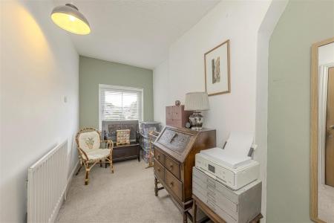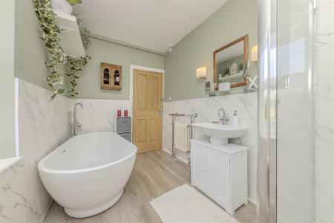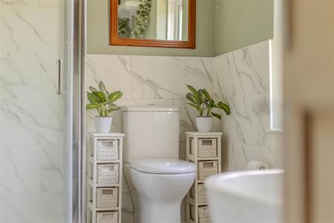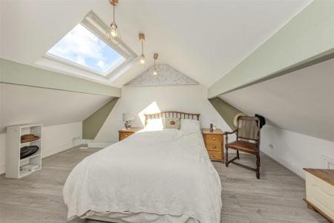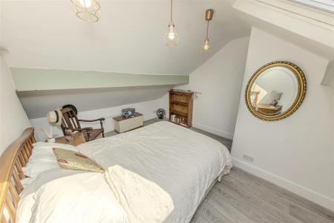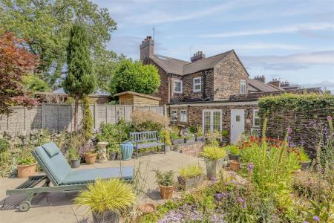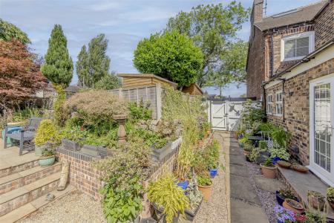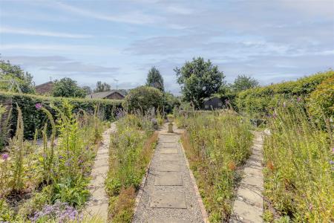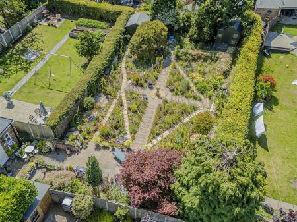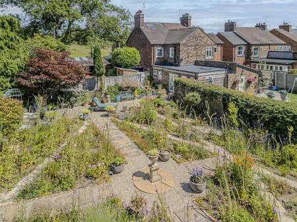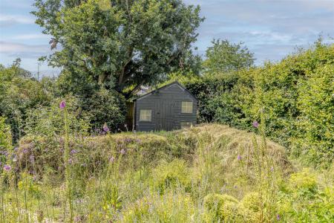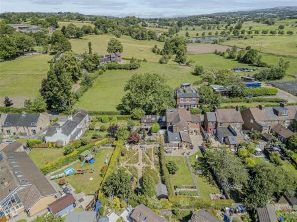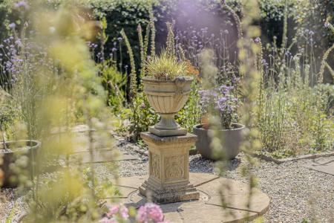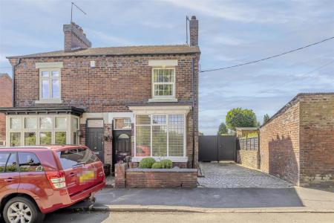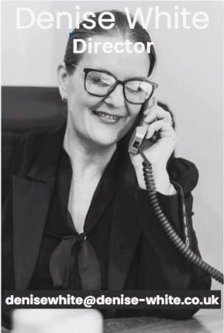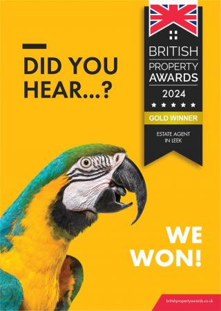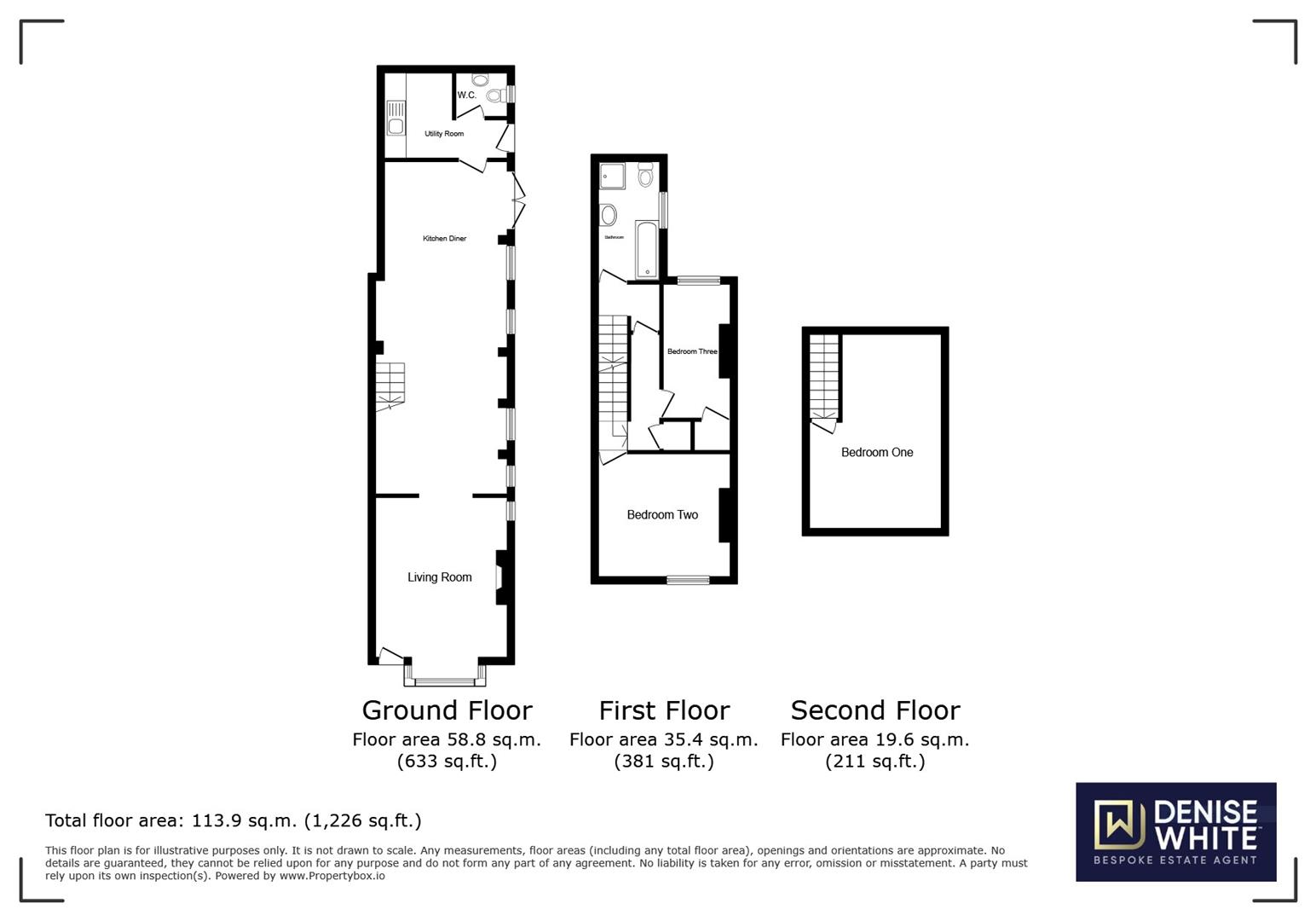- Enchanting wildflower garden with Italian-inspired design
- Spacious and secluded plot in the heart of the sought-after Old Village
- Character-filled living room with bay window, log burner & stone surround
- Impressive kitchen-diner with shaker-style units, oak worktops & French door
- Practical utility room and stylish ground floor WC
- Luxury bathroom featuring a freestanding bath and separate shower
- Three well-proportioned bedrooms, including a spacious top-floor
- Cobbled driveway & gated access to a remarkable rear garden with patio & sheds
3 Bedroom Semi-Detached House for sale in Staffordshire
GUIDE PRICE �350,000 - �375,000
"A garden is a friend you can visit any time." - Unknown
Situated in a sought-after village and overlooking open fields, this charming three-bedroom semi-detached home offers a rare blend of traditional character and modern open-plan living. With spacious accommodation throughout and an exceptional garden that truly sets it apart, this is a home not to be missed.
Denise White Estate Agents Comments - Tucked away in the highly sought-after 'Old Village' of Endon, this beautifully presented three-bedroom semi-detached period property occupies a deceptively spacious and secluded plot, brimming with character and charm. Boasting a thoughtfully landscaped wildflower garden and a blend of classic features with modern comfort, this home offers a rare opportunity to enjoy village living in a truly unique setting.
Internally, the home effortlessly blends period charm with practical modern living. The inviting living room features elegant coving, a beautiful bay window, and a burner look gas fire with stone surround-adding a real sense of grandeur. Folding double doors open into an impressive kitchen-diner, complete with classic shaker-style cabinetry, warm oak work surfaces, and a built-in breakfast bar. French doors lead directly to the garden, creating a light-filled and sociable space that's perfect for family life or entertaining guests.
A practical utility room and a stylish ground-floor WC add further convenience.
Upstairs, the first floor offers two well-proportioned bedrooms-one double, and a cosy single with built in storage - along with a generous family bathroom featuring a freestanding bath and separate shower. The second floor reveals a spacious third bedroom, complete with under-eaves storage and a skylight offering a quiet retreat with a light, airy feel.
Externally, the property's charm continues. A small forecourt sets the home back from the pavement, while a cobbled driveway to the side leads through gated access to the rear garden. Here, a stone patio provides an ideal space for al fresco dining, overlooking thoughtfully designed Italian-style wildflower borders. Beyond, two useful storage sheds complete this truly unique outdoor space.
This is a rare opportunity to own a home in one of Endon's most desirable locations, combining character, comfort, and a remarkable garden sanctuary.
Location - Florence Terrace occupies an excellent and secluded plot in the centre of the old village of Endon. The village is an attractive full of history with stunning period properties and a beautiful ford just a bit further down the village.
Endon itself has a thriving community with various clubs and societies which you could join if you wish and also offering a wide selection of amenities including award-winning restaurant, local country public houses and convivence mini-supermarket.
Schools in the area are excellent in the area with the highly regarded Endon High close by.
The market town of Leek is within easy travelling distance and easy access for commuting for the A50, A500 and M6. The location offers peace and tranquility surrounding by some of the most exceptional countryside yet within easy commutable distance to the surrounding towns.
Living Room - 3.67 x 4.41 min (12'0" x 14'5" min ) - Wood effect laminate flooring. Composite door to the front aspect. Wall mounted radiator. Wooden double glazed bay window to front aspect. Gas fire with stone surround. Double doors into kitchen diner. Coving. Ceiling light.
Kitchen Diner - 10.08 x 3.64 (33'0" x 11'11" ) - Tiled flooring. A range of wall and base units with oak work surfaces above. Integrated fridge and freezer. Stainless steel sink unit with mixer tap above. Oak surface breakfast bar. Space for cooker with extractor fan above. Four wooden double glazed windows to the side aspect. Two wall mounted radiators. French doors to the side aspect. Inset spotlights. Pendant lighting. Access into:-
Utility - 2.36 max x 3.30 max (7'8" max x 10'9" max ) - Continued tiled flooring. Base units with space underneath for washing machine and tumble dryer. Wall mounted boiler. Wall mounted radiator. Skylight. Door to the side aspect. Two ceiling lights. Access into:-
Wc - 1.21 x 1.43 (3'11" x 4'8" ) - Continued tiled flooring. Low level WC. Wall mounted radiator. Bespoke panelling. Wash hand basin. Obscured wooden double glazed window to the side aspect. Ceiling light.
First Floor Landing - Fitted carpet. Wall mounted radiator. Large storage space. Stairs to the second floor accommodation. Two ceiling lights.
Bedroom Two - 3.41 x3.68 (11'2" x12'0" ) - Fitted carpet. Wall mounted radiator. UPVC double glazed window to the front aspect. Ceiling light.
Bedroom Three - 1.82 x 3.71 (5'11" x 12'2" ) - Fitted carpet. Wall mounted radiator. Built-in storage. UPVC double glazed window to the rear aspect. Ceiling light.
Bathroom - 1.94 x 3.39 (6'4" x 11'1" ) - Wood effect laminate flooring. Partially tiled walls.. Pedestal wash hand basin. Shower cubicle with shower. Freestanding bath. Freestanding tap with shower attachment. Obscured UPVC double glazed window to the side aspect. Extractor fan. Ceiling light.
Second Floor Accommodation -
Bedroom One - 3.41 x 4.29 (11'2" x 14'0" ) - Wood effect laminate flooring. Storage. Skylight. Three ceiling lights.
Outside - Externally, the property boasts a cobbled driveway to the side aspect with gated access to an impressive garden. There is a patio area which can be accessed from French doors into the kitchen diner and door to the utility. Steps lead up to a large stone patio with extensive wildflower borders beyond. There are also two storage sheds at the rear of the garden.
Agents Notes - Tenure: Freehold
Services: All mains services connected
Council Tax: Staffordshire Moorlands Band C
Please Note - Please note that all areas, measurements and distances given in these particulars are approximate and rounded. The text, photographs and floor plans are for general guidance only. Denise White Estate Agents has not tested any services, appliances or specific fittings - prospective purchasers are advised to inspect the property themselves. All fixtures, fittings and furniture not specifically itemised within these particulars are deemed removable by the vendor.
About Your Agent - "In a world where you can be anything, be kind"
Denise is the director of Denise White Estate agents and has worked in the local area since 1999. Denise and the team can help and advise with any information on the local property market and the local area.
Denise White Estate Agents deal with all aspects of property including residential sales and lettings.
Please do get in touch with us if you need any help or advise.
Property To Sell? - We can arrange an appointment that is convenient with yourself, we'll view your property and give you an informed FREE market appraisal and arrange the next steps for you.
You Need A Solicitor! - A good conveyancing solicitor can make or break your moving experience - we're happy to recommend or get a quote for you, so that when the times comes, you're ready to go.
Do You Require A Mortgage? - Speak to us, we'd be more than happy to point you in the direction of a reputable adviser who works closely with ourselves.
We Won! - Local Estate Agent Wins Prestigious British Gold Award for Customer Service
Denise White Bespoke Estate Agents has been honored with the esteemed Gold Award 2024 from the British Property Awards for their exceptional customer service and extensive local marketing knowledge in Leek and its surrounding areas.
The British Property Awards, renowned for their inclusivity and comprehensive evaluation process, assess estate agents across the United Kingdom based on their customer service levels and understanding of the local market. Denise White Estate Agents demonstrated outstanding performance throughout the rigorous and independent judging period.
As part of the assessment, the British Property Awards mystery shopped 90% of estate agents nationwide, evaluating their telephone etiquette, responsiveness to emails, promptness in returning missed calls, and, crucially, their expertise in the local marketing area.
The Gold Award is a testament to the estate agents who consistently go above and beyond, delivering exceptional levels of customer service, focusing on their commitment and excellence within the local community.
Property Ref: 489901_34024210
Similar Properties
Dovedale Close, Congleton, CW12 2EB
3 Bedroom Detached Bungalow | Guide Price £350,000
** CALL US 9AM - 9PM 7 DAYS A WEEK TO ARRANGE A VIEWING! **A wonderful Detached Bungalow which sits proudly on a sizeabl...
King Street, Leek, Staffordshire, ST13 5NW
4 Bedroom Townhouse | Offers in region of £350,000
Are you searching for a home that your local estate agent would choose for themselves? Look no further! This captivating...
Ladderedge, Leek, Staffordshire, ST13 7AE
3 Bedroom Detached House | Offers in region of £350,000
CALL US TO ARRANGE A VIEWING 9AM UNTIL 9PM 7 DAYS A WEEK!'People who build their own home tend to be very courageous. Th...
Bentley Cottages, Ellastone, Ashbourne
3 Bedroom Semi-Detached House | Offers in excess of £360,000
CALL US TO ARRANGE A VIEWING 9AM UNTIL 9PM 7 DAYS A WEEK!"Kitchens should be designed around what is truly important, fu...
Leek Road, Wetley Rocks, Staffordshire, ST9 0AP
3 Bedroom Cottage | Offers in region of £360,000
CALL US TO ARRANGE A VIEWING 9AM UNTIL 9PM 7 DAYS A WEEK!'When I am home, I like a cosy, comfortable, calming space.' -...
Derwent Drive, Cheadle, Staffordshire, ST10 1QN
2 Bedroom Detached Bungalow | Guide Price £365,000
Guide Price of �365,000 to �370,000"Your home should tell the story of who you are, and be a col...

Denise White (Leek)
St Edward Street, Leek, Staffordshire, ST13 5DL
How much is your home worth?
Use our short form to request a valuation of your property.
Request a Valuation
