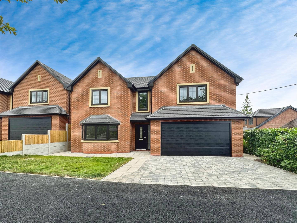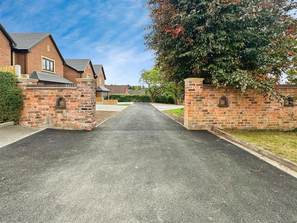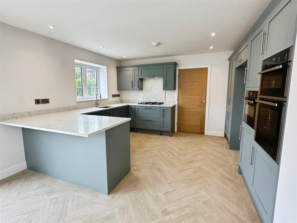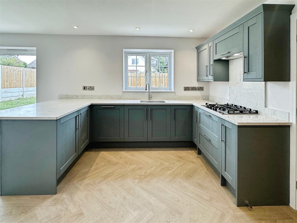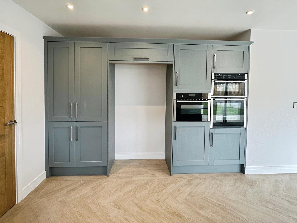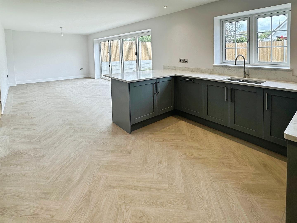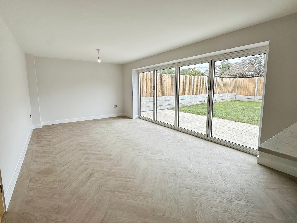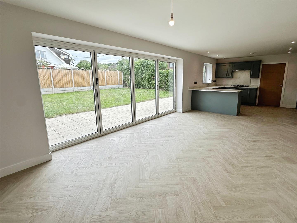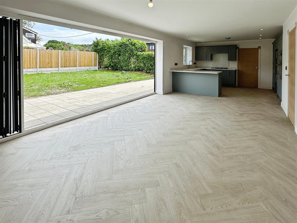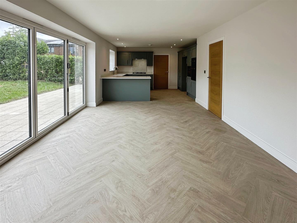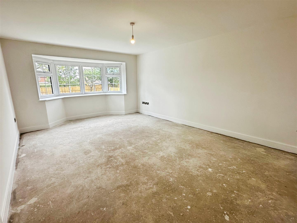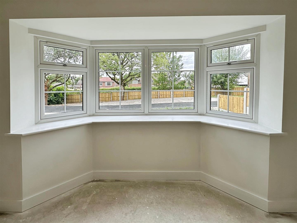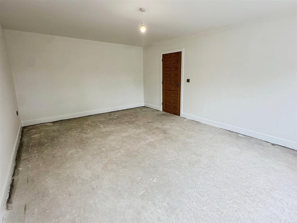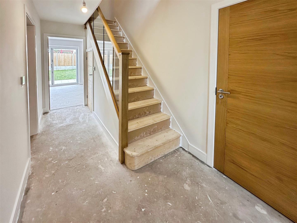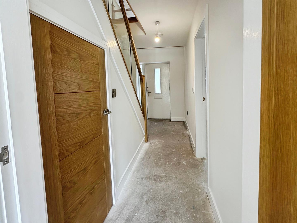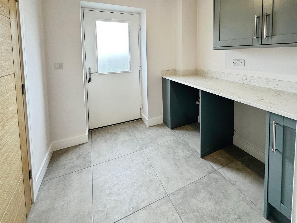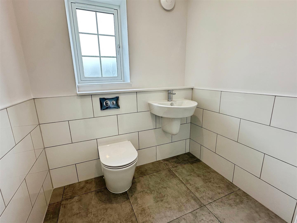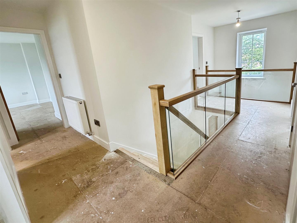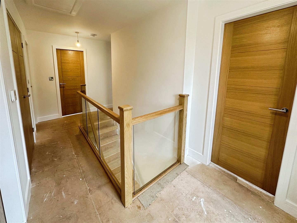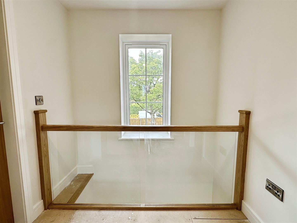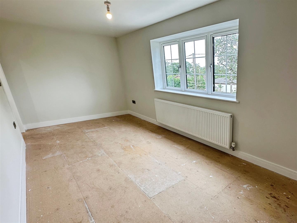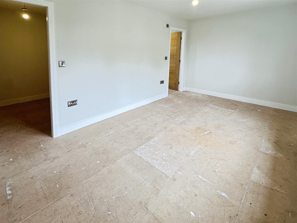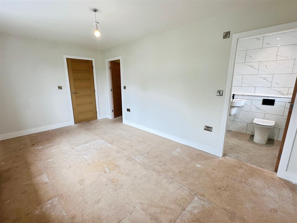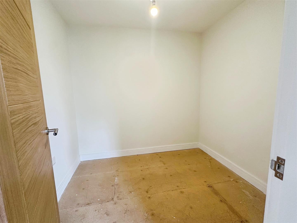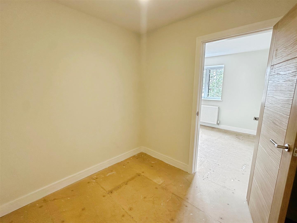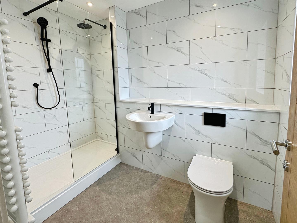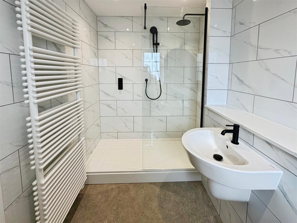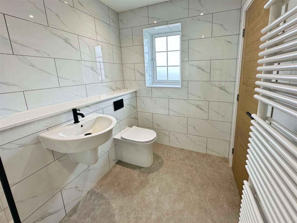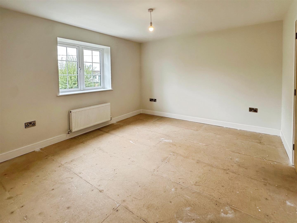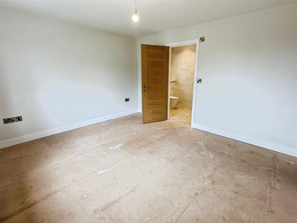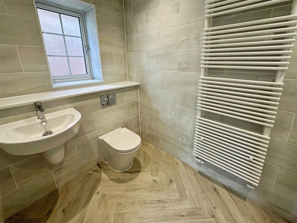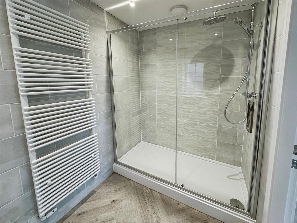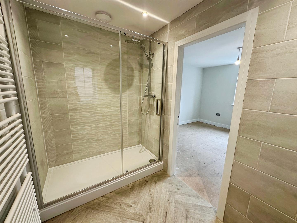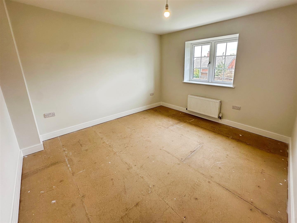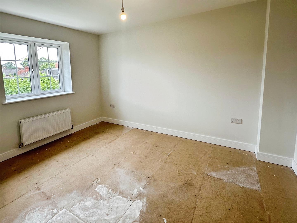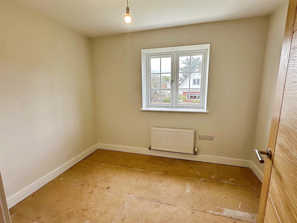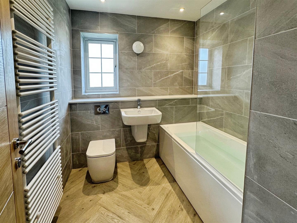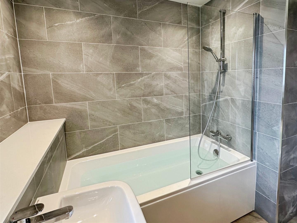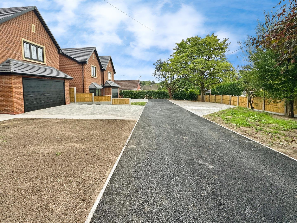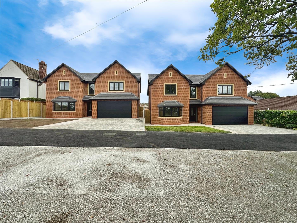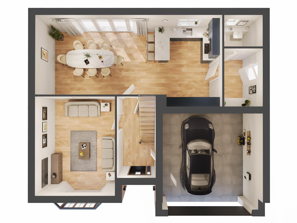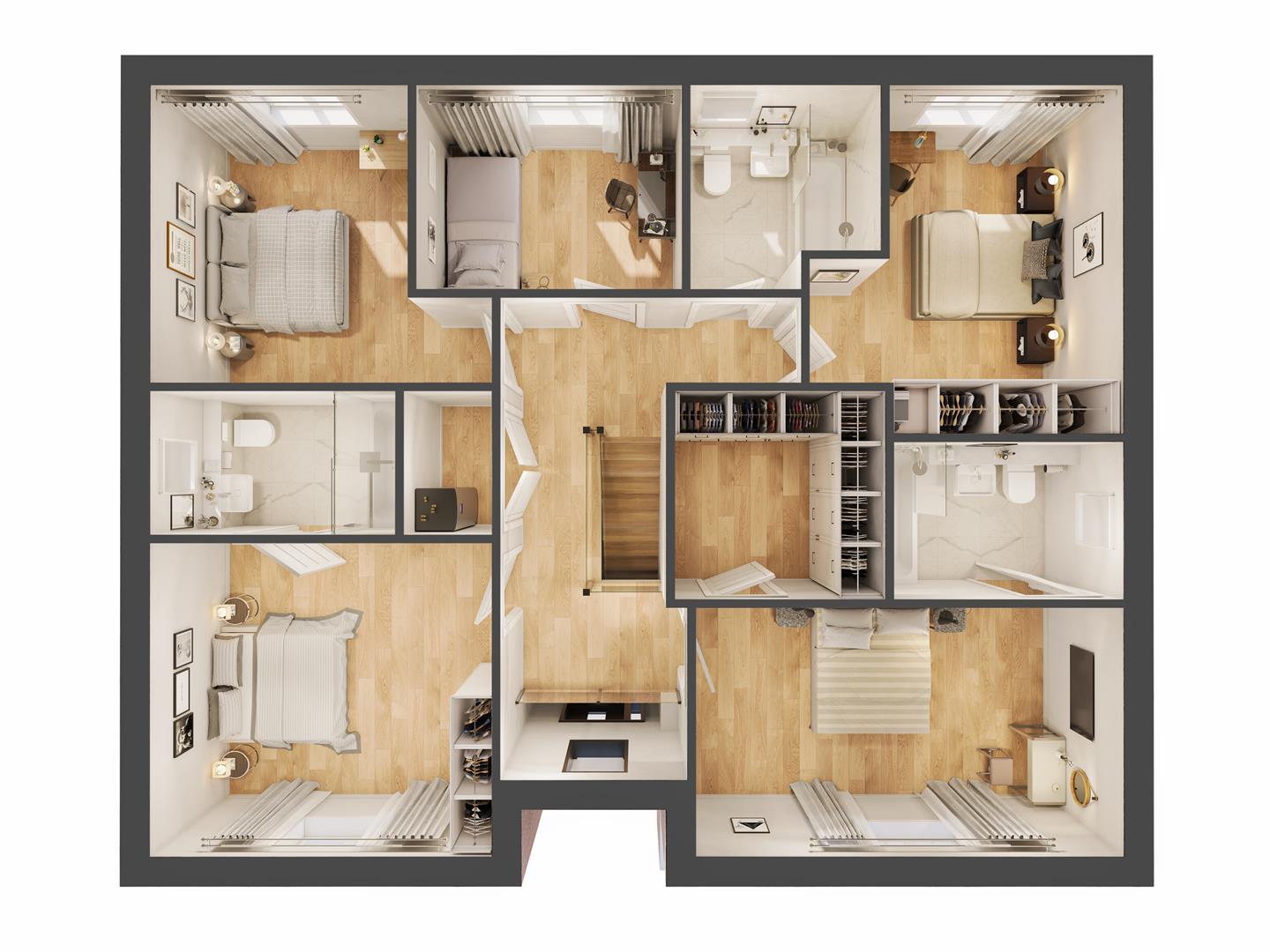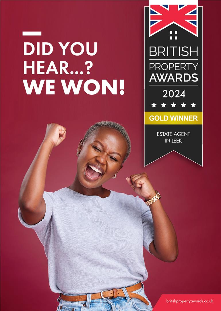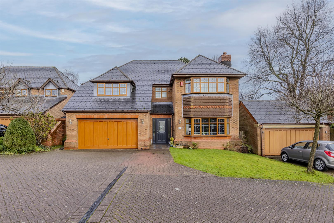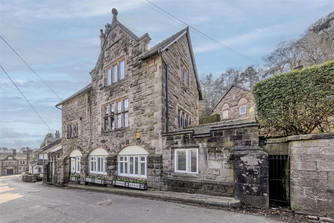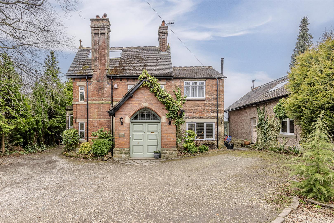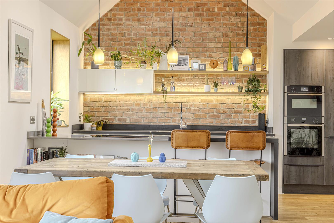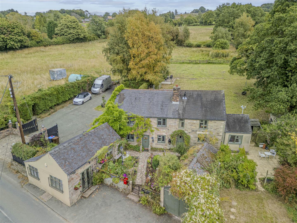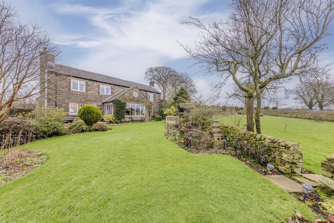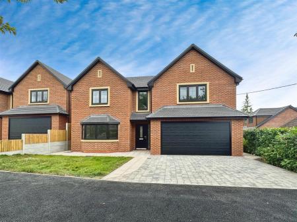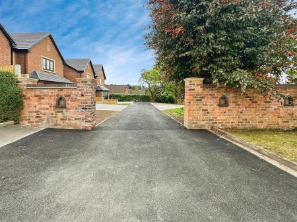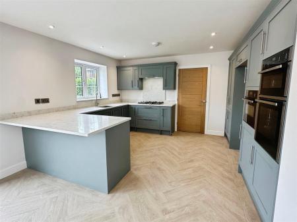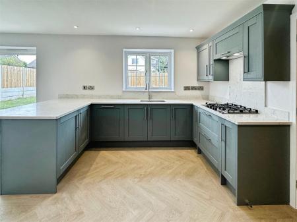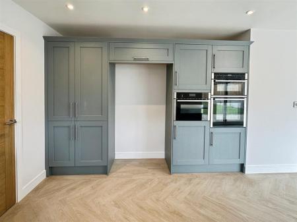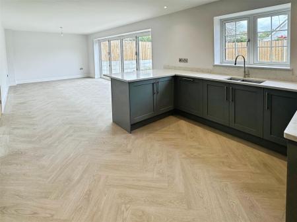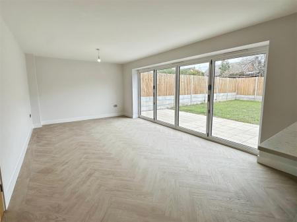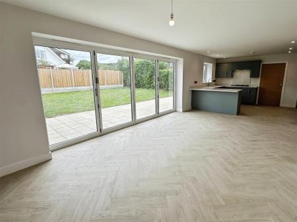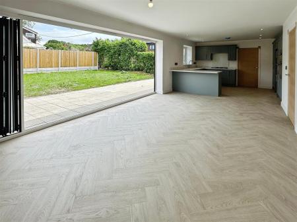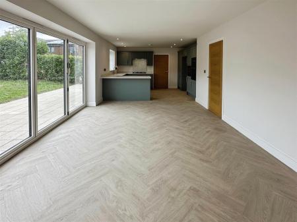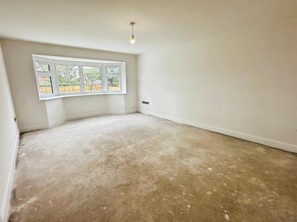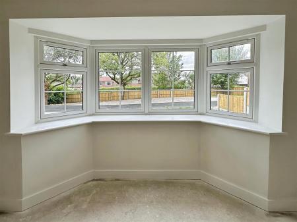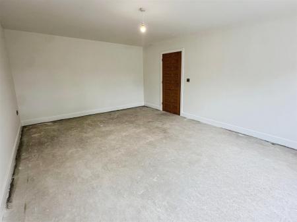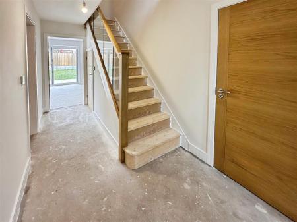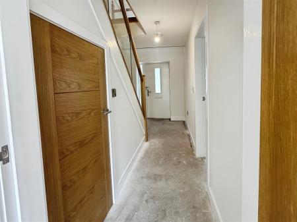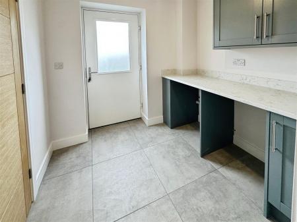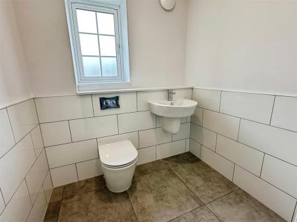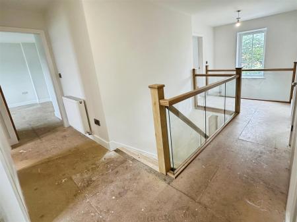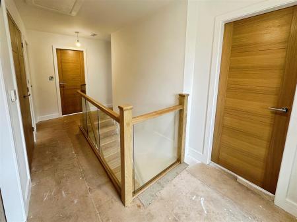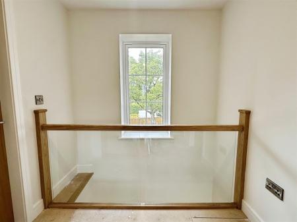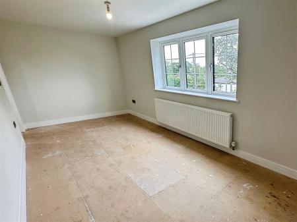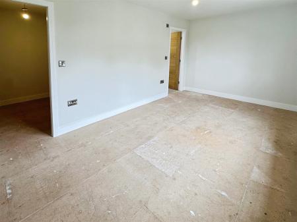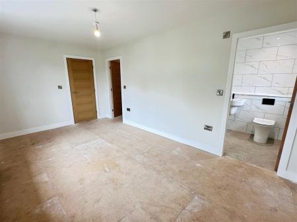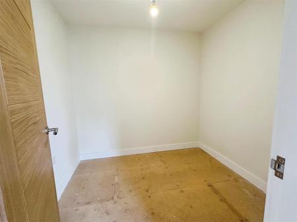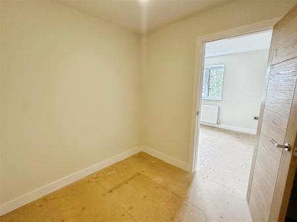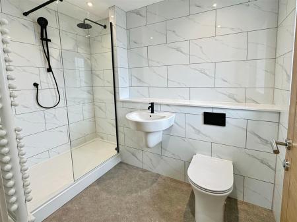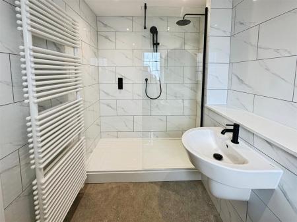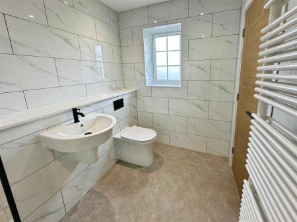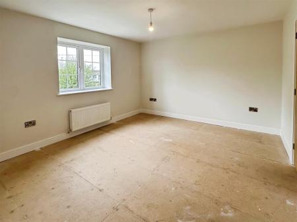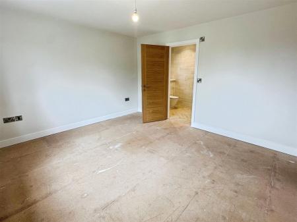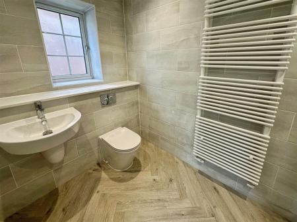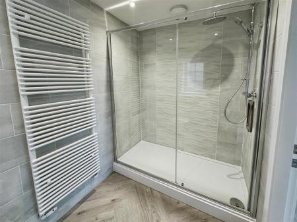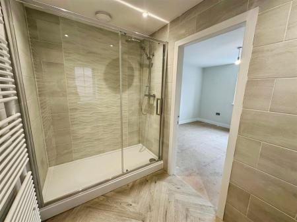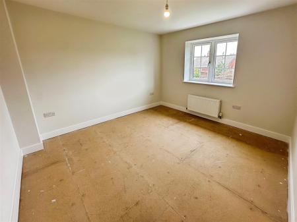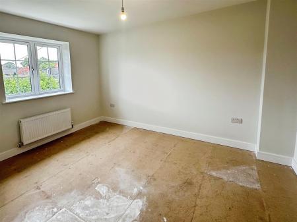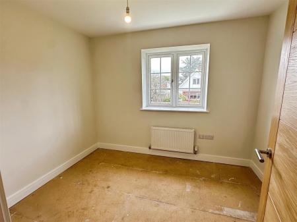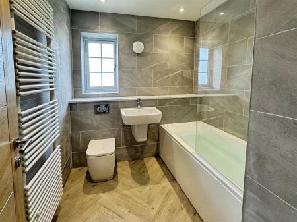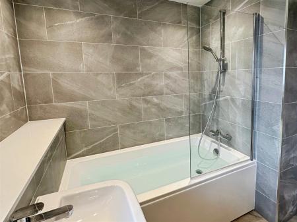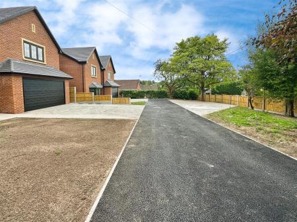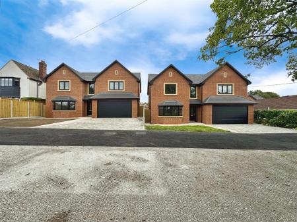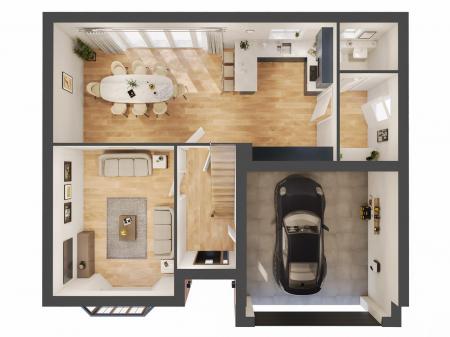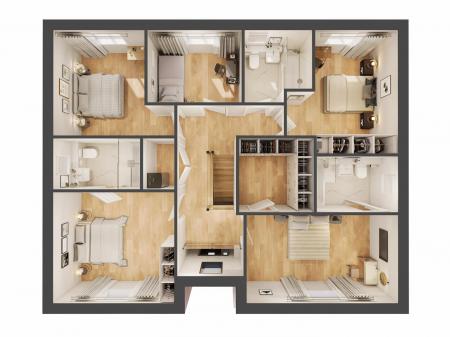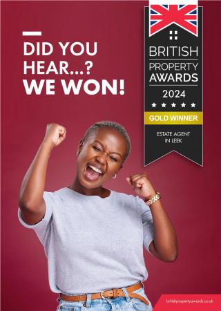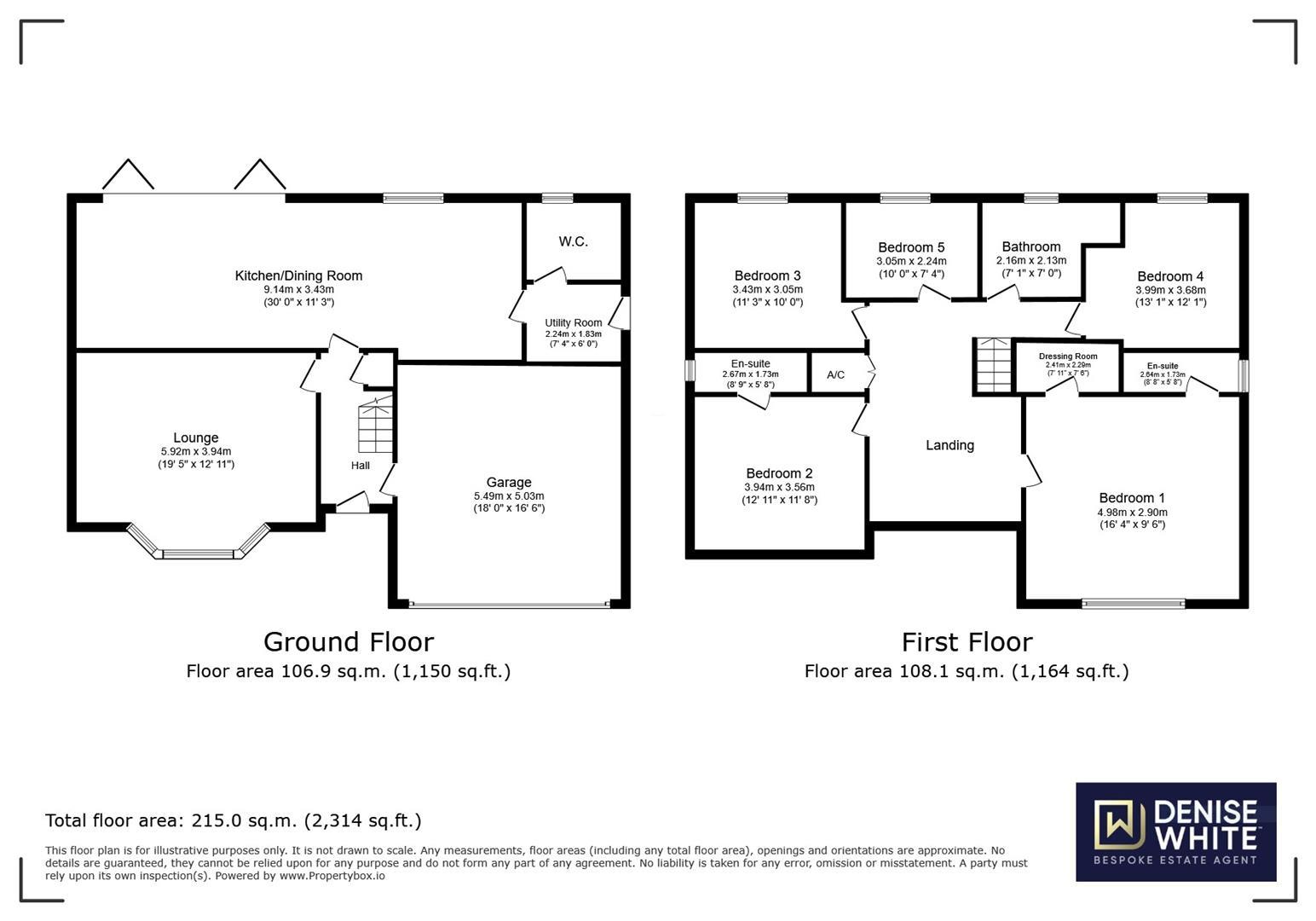- Executive Living at its Finest!
- Outstanding, Newly Built, Detached Family Residence
- Large Lounge with Bay Window
- Showstopping Dining Kitchen with Bi-Folds to the Rear Garden
- Four Double Bedrooms and a Generous Fifth Bedroom
- Master Suite with Dressing Room and Ensuite Shower Room
- Luxurious Family Bathroom and Ensuite to Bedroom Two
- Quality Fixtures and Fittings Throughout
- Driveway and Integral Double Garage with ECP
- Viewing ESSENTIAL!
5 Bedroom Detached House for sale in Staffordshire
CALL US TO ARRANGE A VIEWING 9AM TO 9PM 7 DAYS A WEEK!
"Luxury must be comfortable, otherwise it is not luxury" Coco Chanel
This stunning five-bedroom executive new build offers space, style and comfort in equal measure. Featuring a fabulous open-plan dining kitchen with Neff appliances, two en-suites, underfloor heating and an integral double garage. Enjoy a spacious lounge, large private garden and a premium finish throughout - the perfect forever home for modern family living.
Denise White Estate Agents Comments - This outstanding five-bedroom detached new build offers executive living at its finest, combining contemporary design with luxurious finishes throughout. Set within a exclusive development of just two new homes, the property boasts generous proportions, high-end features and an attention to detail that sets it apart.
Step inside to a welcoming Entrance Hall, from which an oak and glass staircase climbs to the First Floor and oak doors lead on to the Lounge, Dining Kitchen and Integral Garage. The Lounge is positioned to the front of the property; a spacious room with a classic bay window, allowing natural light to flood in. To the rear, a show-stopping Dining Kitchen forms the heart of the home - beautifully fitted with painted wooden units, sleek quartz work surfaces and premium "Neff" integrated appliances. Ideal for entertaining and everyday family life, this space flows effortlessly onto the garden through imposing bi-fold doors which seamlessly blend internal living with the great outdoors. A separate utility room and a downstairs WC add convenience and practicality, with underfloor heating throughout the ground floor enhancing comfort.
Upstairs, five well-proportioned double bedrooms provide plenty of room for a growing family. The Principle Bedroom benefits from a spacious Dressing Room and En-Suite Shower Room, positioned to the front of the property adjacent to Bedroom Two, which also features an En-Suite Shower Room, while a chic family bathroom serves the remaining bedrooms.
Outside, the property enjoys a large enclosed rear garden with a spacious patio and lawn - perfect for outdoor dining and play. A driveway and an integral double garage which features an electric car charging point, complete the picture of a truly exceptional family home.
Located in a well established and highly regarded residential area, within easy reach of local shops, schools and amenities, and with excellent road links to the Market Town of Congleton, Sandbach, Stoke on Trent and M6 Motorway Junction 16.
Entrance Hall - 1.88 max x 4.55 (6'2" max x 14'11") - Composite entrance door to the front aspect. Stairs off leading to the first floor. Internal door leading to the integral double garage. Underfloor heating. Ceiling light. Under stairs storage. Doors leading into:-
Lounge - 5.94 x 3.94 (19'5" x 12'11") - Underfloor heating. uPVC bay window to the front aspect. Ceiling light.
Dining Kitchen - 9.34 x 3.44 (30'7" x 11'3") - Fitted with a range of high quality 'Howdens' wall and base units with quartz work surfaces over incorporating an inset one and a half bowl stainless steel sink unit with mixer tap. Integrated 'Neff' appliances including a five ring gas hob with extract over, double electric oven and microwave. Space for American style fridge freezer. LVT herringbone flooring with underfloor heating. Bi-fold doors leading to the rear garden. uPVC window to the rear aspect. Ceiling spotlights. Door leading into:-
Utility Room - 2.26. 1.85 (7'4". 6'0") - Fitted with high quality 'Howdens' wall and base units with quartz worksurface over. Plumbing for automatic washing machine. Space for condensing tumble dryer. Tiled flooring with underfloor heating. Composite door to the side aspect. Ceiling light. Door leading into:-
Wc - 1.84 x 1.44 (6'0" x 4'8") - Fitted with a back to wall WC and wall mounted wash hand basin. Tiled flooring with underfloor heating. Part tiled walls. Obscured uPVC window to the rear aspect. Ceiling light.
First Floor Landing - Feature oak and glass balustrades. Radiator. Airing cupboard off housing the hot water cylinder and providing ample storage. Two ceiling lights. uPVC window to the front aspect. Loft access. Doors leading into: -
Bedroom One - 4.98 x 2.92 (16'4" x 9'6") - Radiator. uPVC window to the front aspect. Ceiling light. Doors leading into: -
Dressing Room - 2.43 x 2.30 (7'11" x 7'6") - Radiator. Ceiling light.
Ensuite - 2.66 max into shower x 1.75 max (8'8" max into sho - Fitted with a walk-in shower with drencher showerhead, back to wall WC and wall mounted wash hand basin. Fully tiled walls. Wall mounted heated towel rail. Ceiling light. Obscure uPVC window to the side aspect.
Bedroom Two - 3.95 x 3.58 (12'11" x 11'8") - Radiator. uPVC window to the front aspect. Ceiling light. Door leading into: -
Ensuite - 2.69 max into shower (8'9" max into shower) - Fitted with a sweet comprising of double shower cubicle with drencher showerhead, back to wall WC and wall mounted wash hand basin. Herringbone style vinyl flooring. Fully tiled walls. Obscured uPVC window to the side aspect. Wall mounted heated towel rail. Ceiling spotlights.
Bedroom Three - 3.44 x 3.06 minimum (11'3" x 10'0" minimum) - Radiator. uPVC window to the rear aspect. Ceiling light.
Bedroom Four - 4.01 max x 2.71 extending to 3.70 max (13'1" max x - Radiator. uPVC window to the rear aspect. Ceiling light.
Bedroom Five - 3.05 x 2.43 (10'0" x 7'11") - Radiator. uPVC window to the rear aspect. Ceiling light.
Family Bathroom - 2.15 x 2.17 (7'0" x 7'1") - Fitted with a suite comprising of panelled bath with shower over, back to wall WC and wall mounted wash hand basin. Herringbone style vinyl flooring. Fully tiled walls. Wall mounted heated towel rail. Obscured uPVC window to the rear aspect. Ceiling spotlights.
Outside - To the front of the property there is a tarmac driveway which provides off road parking for two vehicles and leads to the Integral Double Garage. Gated access to the side of the property leads to the rear garden.
Double Garage - 5.51 x 5.03 (18'0" x 16'6") - Electric roller door to the front aspect. Electric car charging point. Power and light. Internal door leading to the entrance hall.
Garden - To the rear of the property there is an excellent sized private and enclosed garden, which features a paved patio seating area which overlooks a sizeable lawn, providing the perfect space for both relaxation and play!
Agents Notes - Tenure: Freehold
Services: All mains services connected
Council Tax: TBC
No chain involved with the sale
Please Note - Please note that all areas, measurements and distances given in these particulars are approximate and rounded. The text, photographs and floor plans are for general guidance only. Denise White Estate Agents has not tested any services, appliances or specific fittings - prospective purchasers are advised to inspect the property themselves. All fixtures, fittings and furniture not specifically itemised within these particulars are deemed removable by the vendor.
About Your Agent - "In a world where you can be anything, be kind"
Denise is the director of Denise White Estate agents and has worked in the local area since 1999. Denise and the team can help and advise with any information on the local property market and the local area.
Denise White Estate Agents deal with all aspects of property including residential sales and lettings.
Please do get in touch with us if you need any help or advise.
We Won! - Local Estate Agent Wins Prestigious British Gold Award for Customer Service
Denise White Bespoke Estate Agents has been honored with the esteemed Gold Award 2024 from the British Property Awards for their exceptional customer service and extensive local marketing knowledge in Leek and its surrounding areas.
The British Property Awards, renowned for their inclusivity and comprehensive evaluation process, assess estate agents across the United Kingdom based on their customer service levels and understanding of the local market. Denise White Estate Agents demonstrated outstanding performance throughout the rigorous and independent judging period.
As part of the assessment, the British Property Awards mystery shopped 90% of estate agents nationwide, evaluating their telephone etiquette, responsiveness to emails, promptness in returning missed calls, and, crucially, their expertise in the local marketing area.
The Gold Award is a testament to the estate agents who consistently go above and beyond, delivering exceptional levels of customer service, focusing on their commitment and excellence within the local community.
Property To Sell? - We can arrange an appointment that is convenient with yourself, we'll view your property and give you an informed FREE market appraisal and arrange the next steps for you.
You Need A Solicitor! - A good conveyancing solicitor can make or break your moving experience - we're happy to recommend or get a quote for you, so that when the times comes, you're ready to go.
Do You Need A Mortgage? - Speak to us, we'd be more than happy to point you in the direction of a reputable adviser who works closely with ourselves.
Property Ref: 489901_34001099
Similar Properties
Chestnut Walk, Cheddleton, Leek, Staffordshire, ST13 7BJ 7
5 Bedroom Detached House | Guide Price £650,000
'Luxury is the opportunity to experience quality.' - Keanu Reeves This executive home in the sought after St Edward's Pa...
Rudyard, Staffordshire, ST13 8RL
4 Bedroom Detached House | Offers in excess of £650,000
** CALL US TO ARRANGE A VIEWING 9AM UNTIL 9PM 7 DAYS A WEEK! **"Elegance is the only beauty that never fades; it remains...
Leek Road, Longsdon, Staffordshire, ST9 9QF
5 Bedroom Detached House | Offers in region of £645,000
** CALL US TO ARRANGE A VIEWING 9AM UNTIL 9PM 7 DAYS A WEEK! **To me, a house is like a piece of art that you can live i...
Rise End, Middleton, Matlock, Derbyshire, DE4 4LS
4 Bedroom Detached House | Offers in region of £670,000
CALL US TO ARRANGE A VIEWING 9AM UNTIL 9PM 7 DAYS A WEEK !"The future of architecture of the future is culture" (Philip...
Stanley Road, Stockton Brook, Staffordshire, ST9 9LL
4 Bedroom Detached House | Offers in region of £675,000
'Call us to arrange a viewing 9am - 9pm 7 days a week!''The countryside offers a sense of peace, rhythm, and connection...
Bradnop, Staffordshire, ST13 7LR
3 Bedroom Detached House | Guide Price £700,000
CALL US TO ARRANGE A VIEWING 9AM UNTIL 9PM 7 DAYS A WEEK !"Follow Your Own Path and Make Your Own Rules !"This charming...

Denise White (Leek)
St Edward Street, Leek, Staffordshire, ST13 5DL
How much is your home worth?
Use our short form to request a valuation of your property.
Request a Valuation
