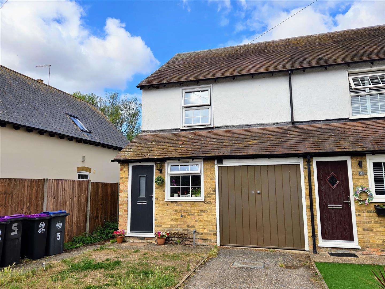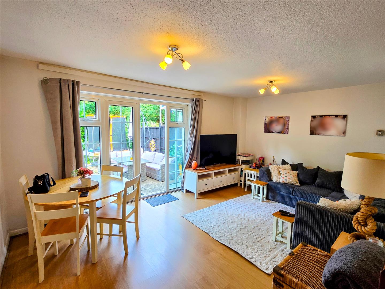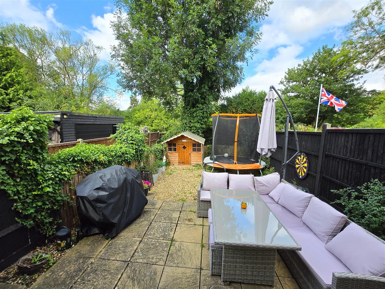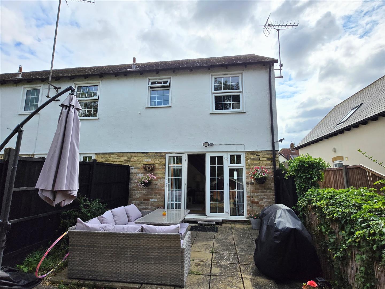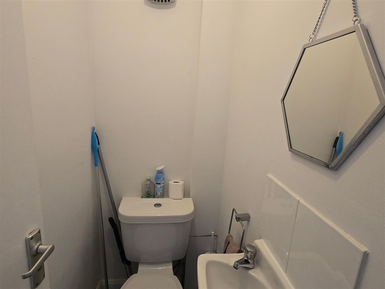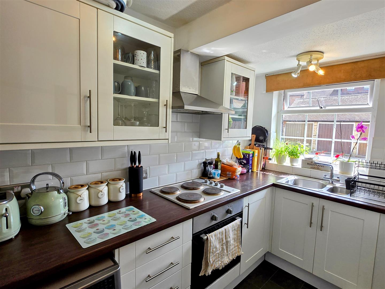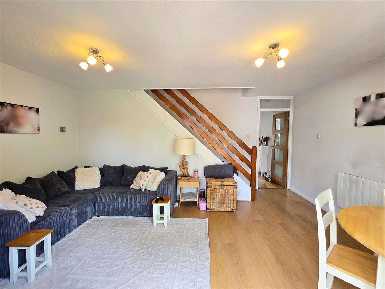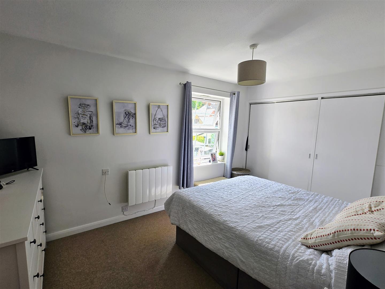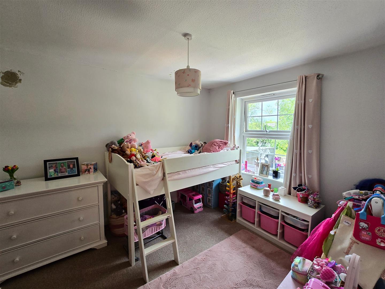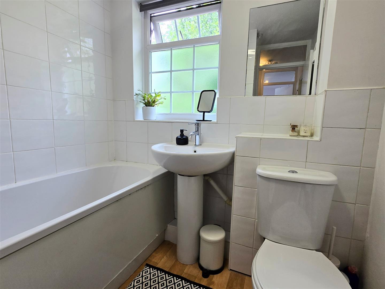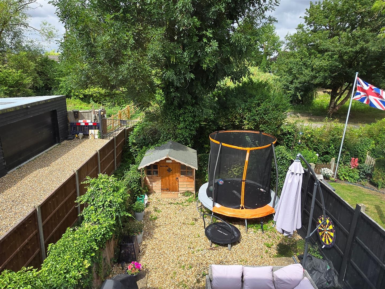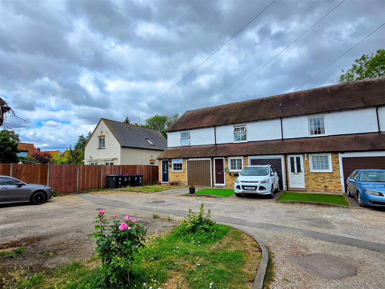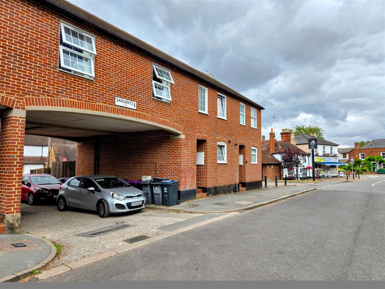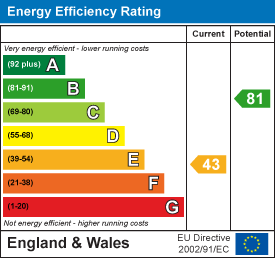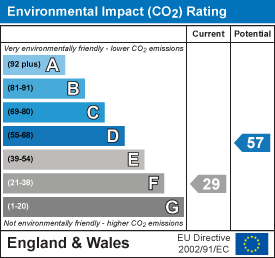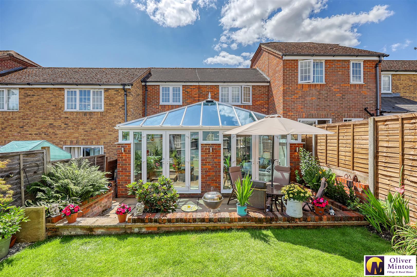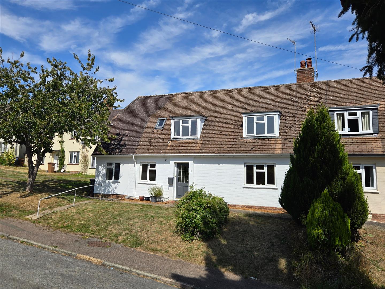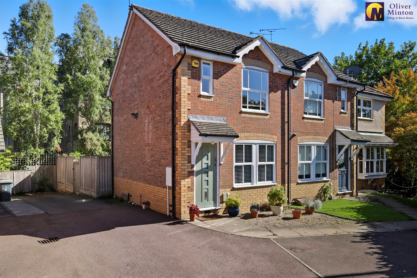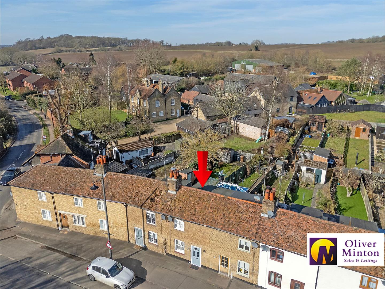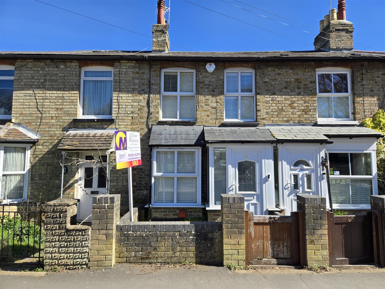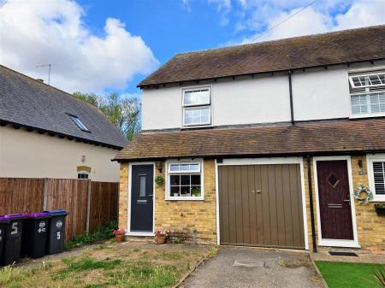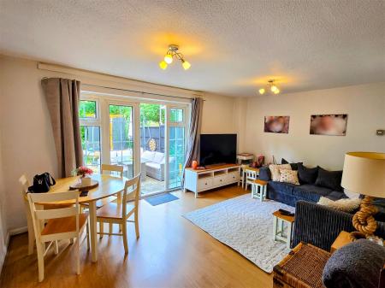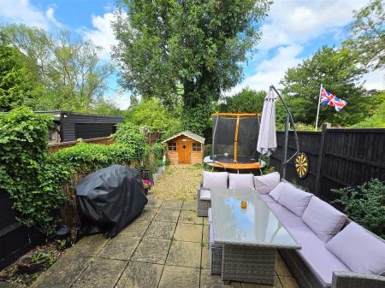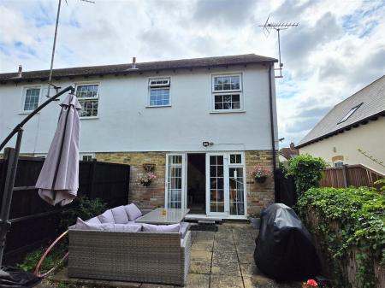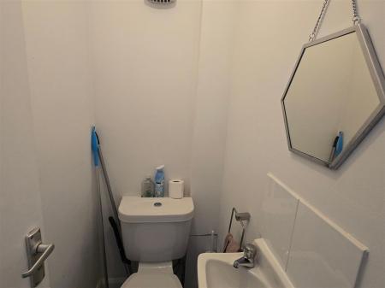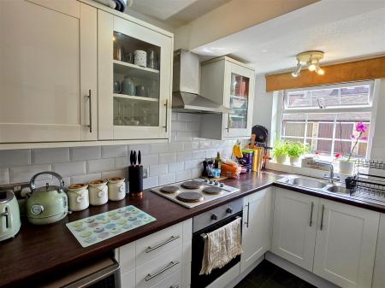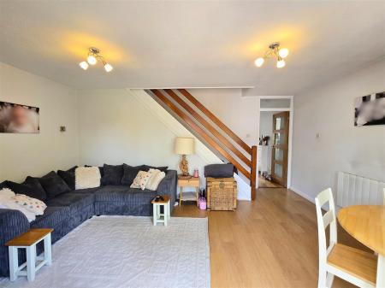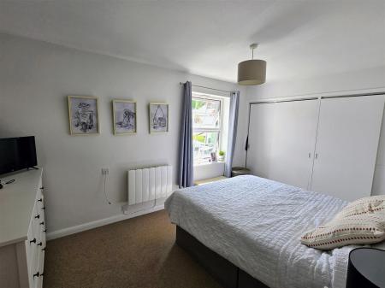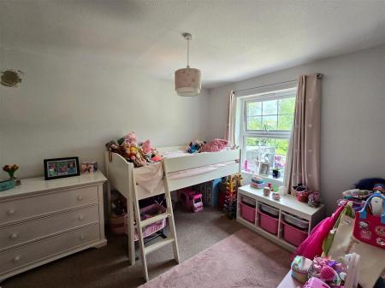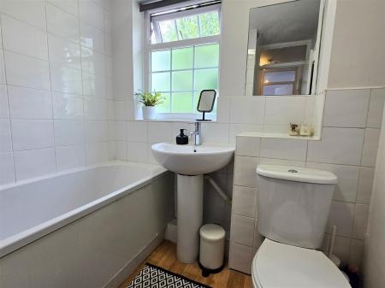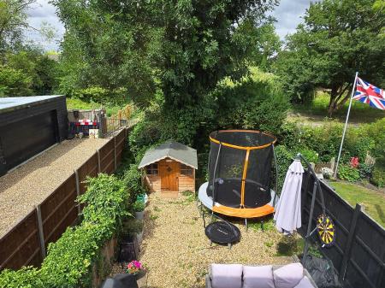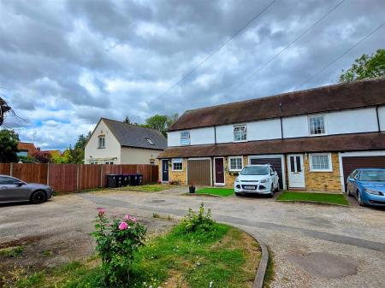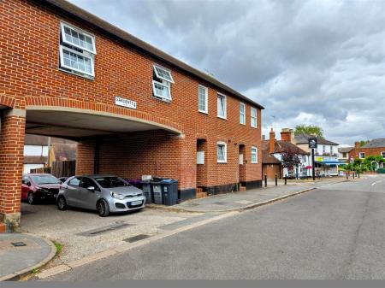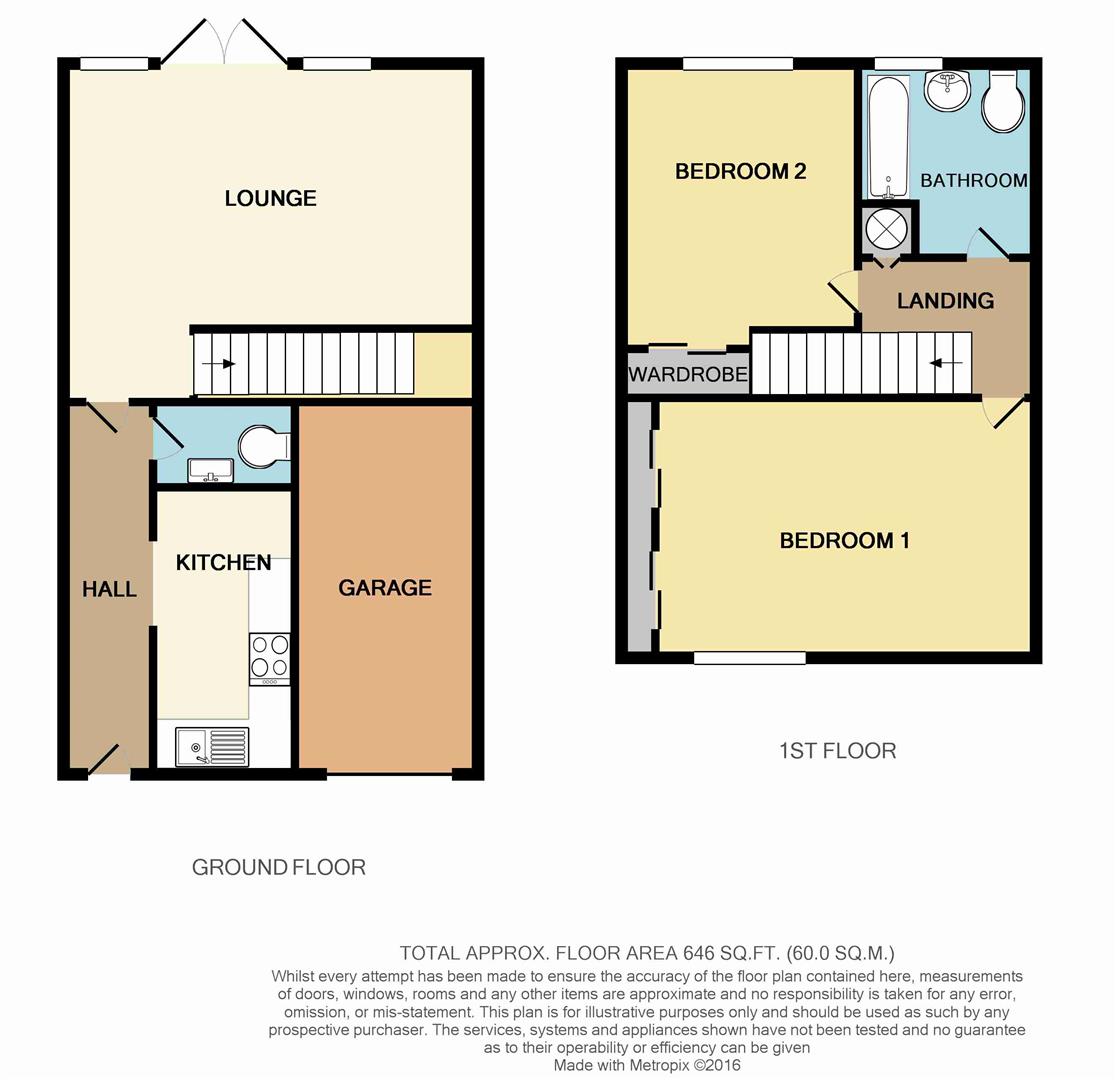2 Bedroom End of Terrace House for sale in Standon
Oliver Minton Village & Rural Homes are pleased to offer this excellent end terrace house in a great location within the Conservation Area, tucked away off picturesque Standon High Street. Being sold CHAIN FREE, features include 2 good size bedrooms, upstairs bathroom, ground floor cloakroom/WC, hallway, fitted kitchen, spacious living room, private rear garden, integral garage, uPVC double glazing and modern electric radiators.
Hallway - Composite front door with glazed insert. Electric radiator. Part glazed door to Living Room.
Cloakroom - White WC and wash hand basin.
Kitchen - 3.25m x 1.42m (10'8 x 4'8) - Range of fitted wall, base and drawer units. Work surfaces incorporating sink unit and inset electric hob with oven below and extractor canopy above. uPVC double glazed window to front. Plumbing for washing machine. Space for fridge/freezer.
Living Room - 4.72m x 3.18m < 4.19m inc staircase (15'6 x 10'5 < - Staircase to first floor. uPVC double glazed French doors to rear garden. Wall-mounted electric radiator.
First Floor Landing - Double doors to recessed airing/storage cupboard housing hot water cylinder. Access hatch to loft.
Bedroom One - 4.75m into wardrobe x 2.79m (15'7 into wardrobe x - uPVC double glazed window to front. Electric radiator. Sliding doors to built-in wardrobes to one wall.
Bedroom Two - 3.15m < 4.06m into wardrobe x 2.69m (10'4 < 13'4 i - uPVC double glazed window to rear. Electric radiator. Sliding doors to recessed wardrobe cupboard.
Bathroom - 1.85m x 1.55m (6'1 x 5'1) - White suite comprising bath with shower attachment, pedestal hand basin and WC. uPVC double glazed obscure window. Chrome heated towel rail. Wall-mounted electric convector heater.
Outside - Small area of lawn to front and driveway parking in front of garage.
Garage - 5.33m x 2.16m (17'6 x 7'1) - Up and over door. Power and light connected.
Rear Garden - A private garden with side access gate. Enclosed by panelled fencing. Outside water tap.
Agents Notes - Mains services are connected with mains water, sewerage and electricity. Heating is by modern electric thermostatically controlled radiators.
Broadband & mobile phone coverage can be checked at https://checker.ofcom.org.uk/
Property Ref: 548855_34049313
Similar Properties
2 Bedroom Terraced House | Guide Price £375,000
Oliver Minton Village & Rural Homes are pleased to offer this attractive and superbly presented two-bedroom house in a c...
CHAIN FREE - Little Hadham, Herts
3 Bedroom Semi-Detached House | Guide Price £375,000
CHAIN FREE! Oliver Minton Village & Rural Homes are pleased to offer this 3 bedroom semi-detached home located in the so...
2 Bedroom End of Terrace House | Guide Price £375,000
Oliver Minton Village & Rural Homes are delighted to bring to market this well appointed, end-of-terrace house. The prop...
Cambridge Road, Wadesmill, Herts
2 Bedroom Cottage | Offers in region of £385,000
Oliver Minton Village & Rural Homes are delighted offer this lovely 2 bedroom cottage in this sought-after village, just...
CHAIN FREE bungalow - Stocking Hill, Cottered
2 Bedroom Semi-Detached Bungalow | Guide Price £385,000
Being sold CHAIN FREE, a 2 bedroom semi-detached bungalow, built in 1990 and forming part of this delightful small compl...
Station Road, Puckeridge, Herts
2 Bedroom Cottage | Offers in region of £385,000
CHAIN FREE: Featuring a delightful and surprisingly large L-shaped garden, Oliver MInton Village & Rural Homes are pleas...

Oliver Minton Estate Agents (Puckeridge)
28 High St, Puckeridge, Hertfordshire, SG11 1RN
How much is your home worth?
Use our short form to request a valuation of your property.
Request a Valuation
