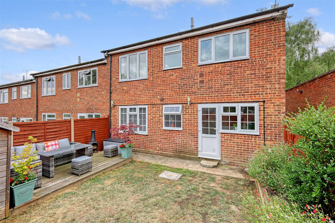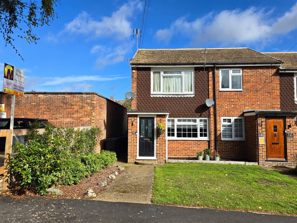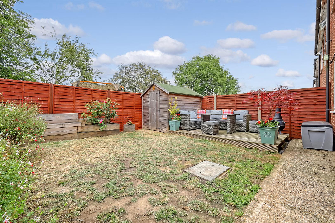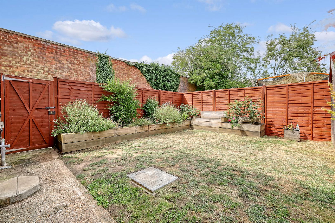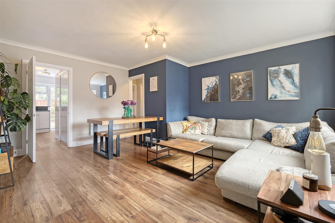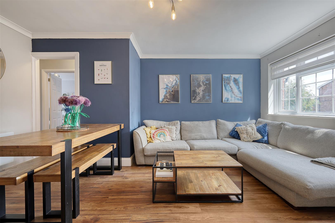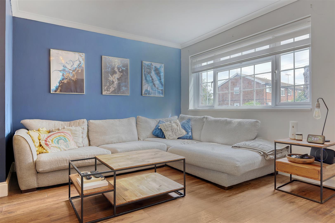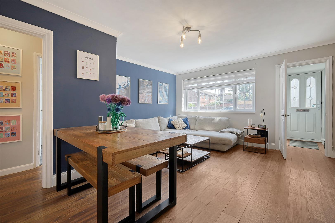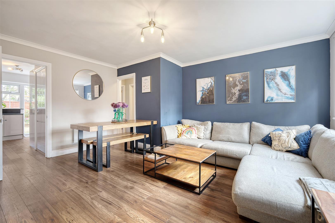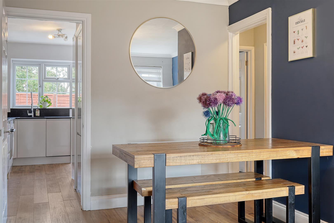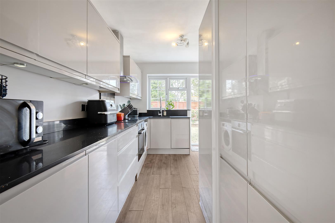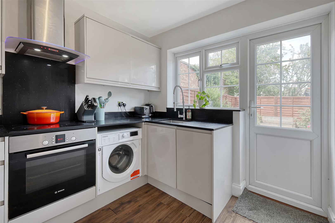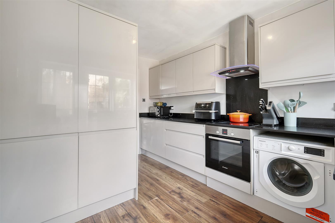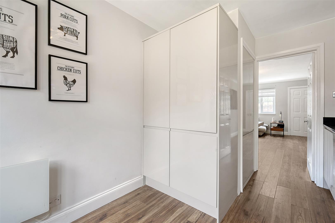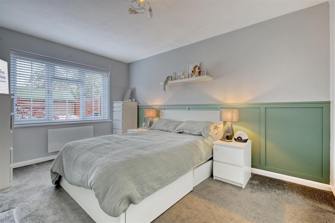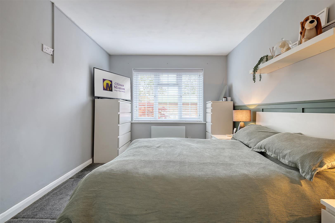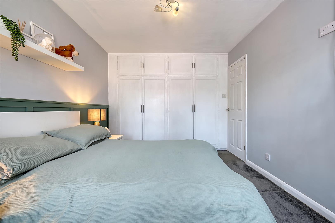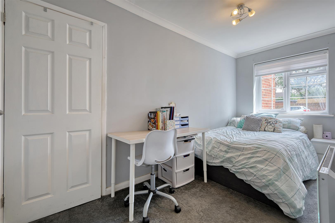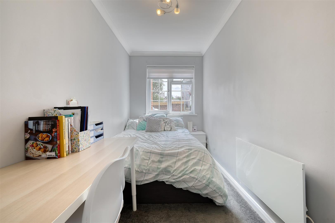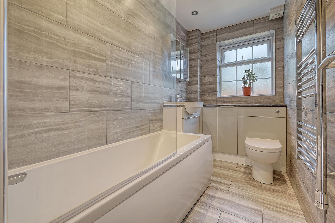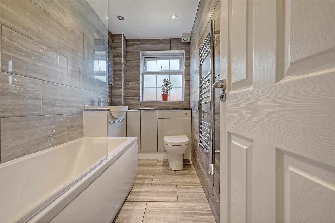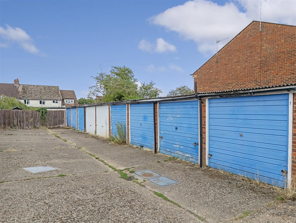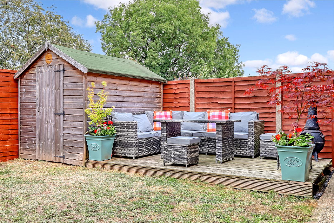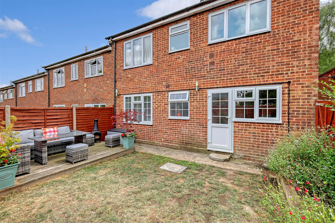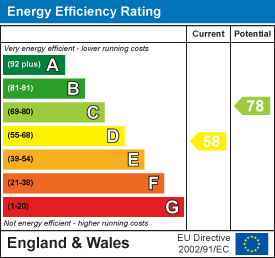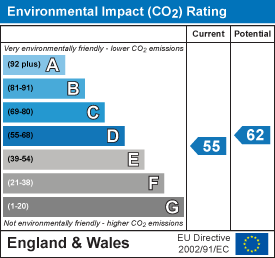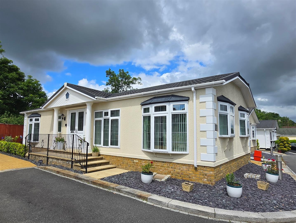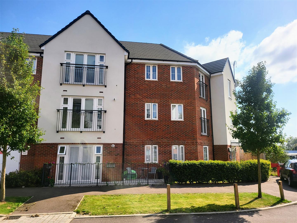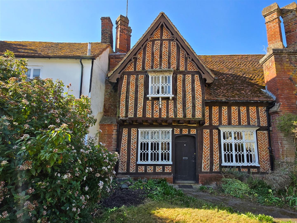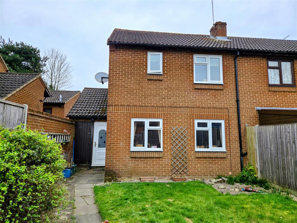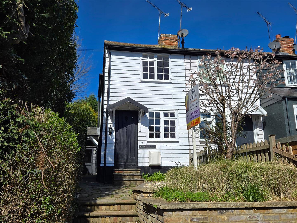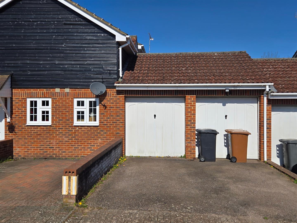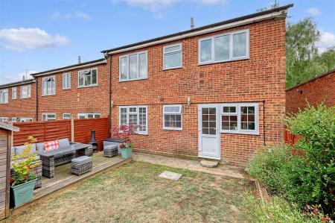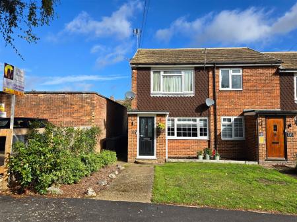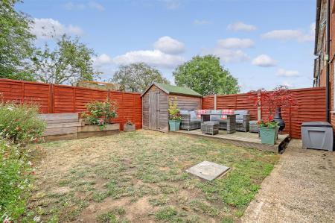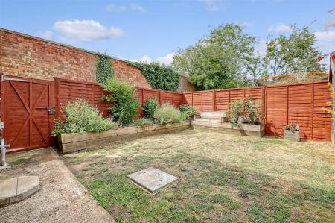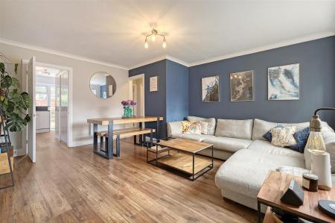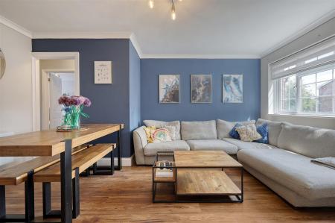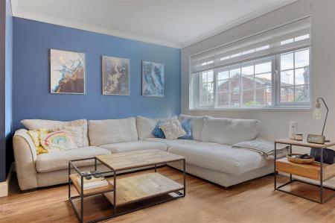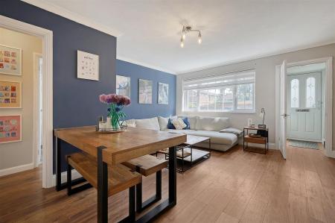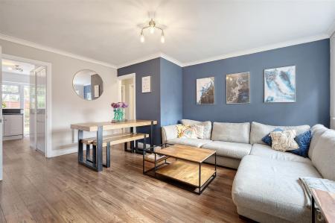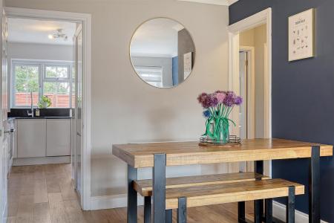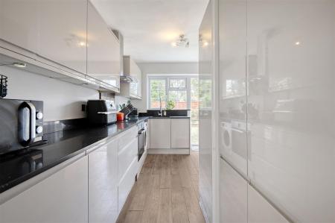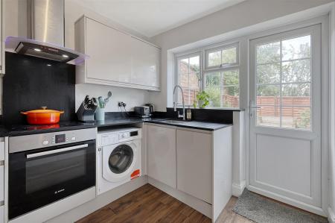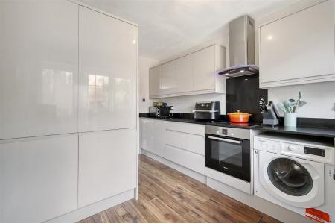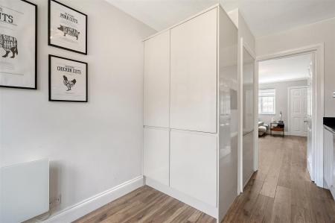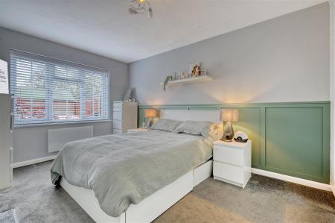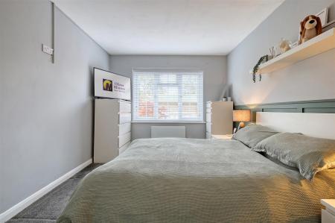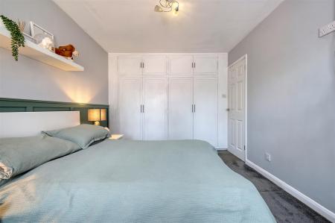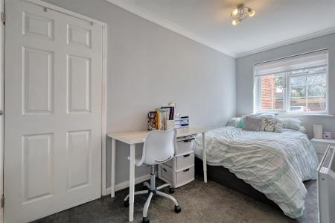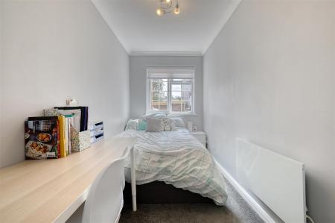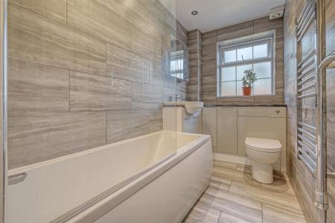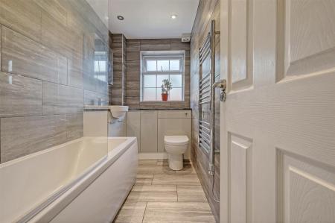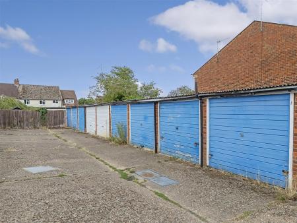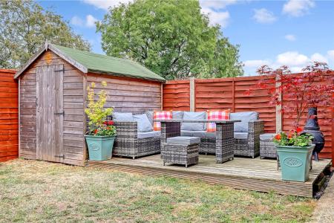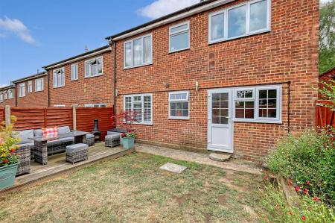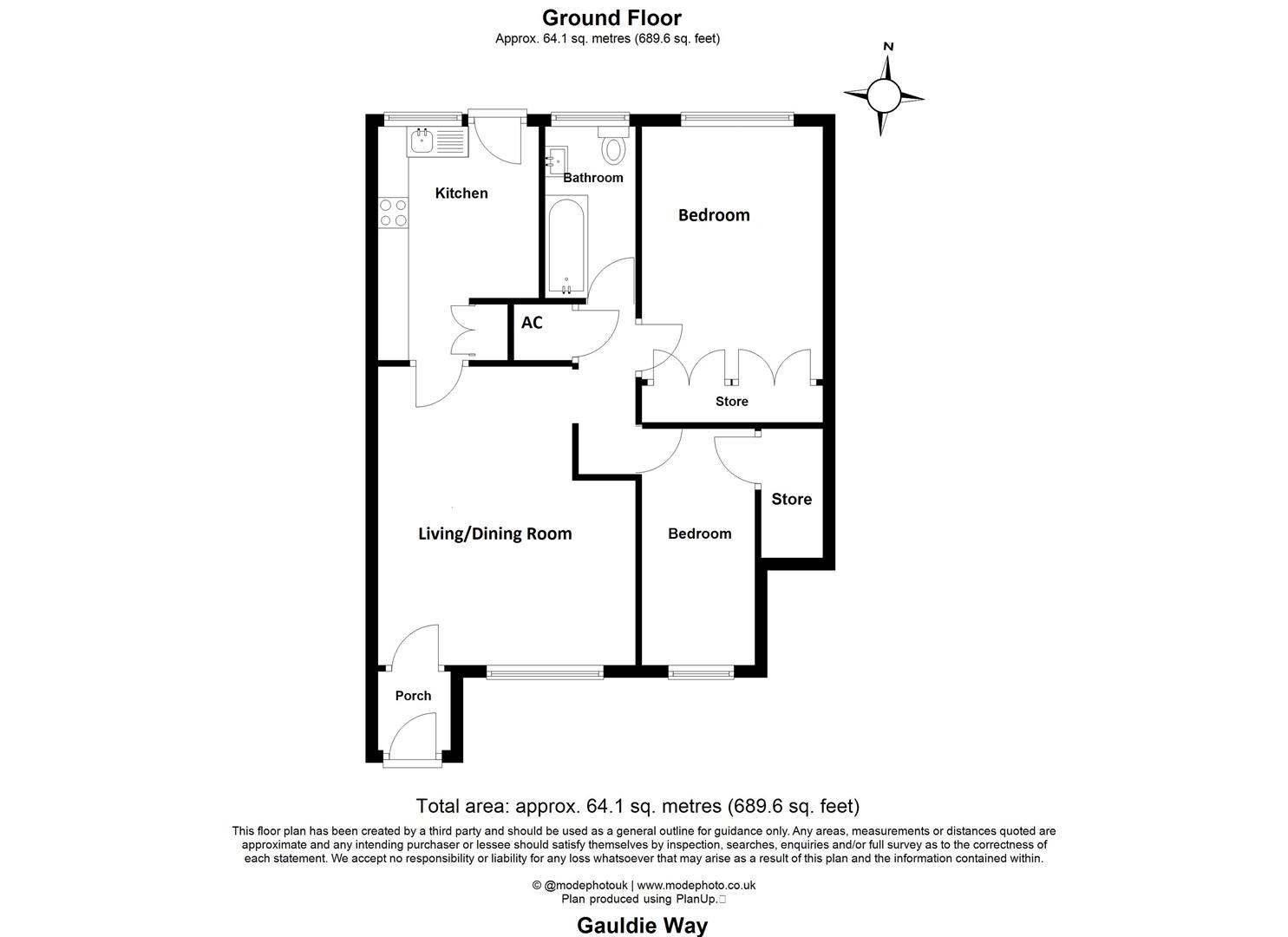- GROUND FLOOR Maisonette
- Beautifully Presented
- 2 Double Bedrooms
- Modern Fitted Kitchen
- Luxury Fitted Bathroom
- Direct Access to Private Rear Garden
- Upvc Double Glazing
- Spacious Living/Dining Room
- Garage En-bloc
- VERY LONG LEASE
2 Bedroom Maisonette for sale in Standon
A SPACIOUS GROUND FLOOR MAISONETTE WITH DIRECT ACCESS TO ITS OWN PRIVATE REAR GARDEN, GARAGE EN-BLOC AND A VERY LONG LEASE.
A well appointed maisonette offering beautifully presented accommodation throughout that comprises: Entrance porch, living room, modern fitted kitchen, two bedrooms and a contemporary bathroom. Other benefits include Upvc double glazing, modern electric panel heating and personal side access to garden.
This maisonette presents an excellent opportunity for first-time buyers, downsizers, or anyone looking for a comfortable and manageable single-storey home, with the added benefit of a private garden.
The property benefits from 948 years remaining on the lease.
Accommodation - Front door opening to:
Enclosed Porch - Wood laminate flooring. Electric meter cupboardS. Door to:
Living/Dining Room - 4.78m x 4.09m max (15'8" x 13'5" max) - Double glazed window to front. Wood laminate floor. Slimline electric panel radiator. Ample space for a dining table. Door to Inner Hall. Door to:
Kitchen - 3.70m x 2.51m (12'1" x 8'2" ) - Fitted with a range of modern, soft closing high gloss units, complemented by granite worksurfaces and up-risers. Inset stainless steel sink with handheld flexible shower tap. Built-in 'Bosch' electric oven/grill with 'Belling' electric induction hob over and matching granite splash-back. Stainless steel illuminated extractor canopy above. Tall larder unit and adjacent integrated tall fridge/freezer. Integrated washing machine. Double doors to large recessed storage cupboard. Slimline electric radiator. Wood laminate floor. Double glazed window to rear and door leading directly out to the enclosed rear garden.
Inner Hall - Large recessed airing cupboard housing hot water cylinder. Doors leading off to the bedrooms and bathroom.
Bedroom One - 4.02m up to wardrobes x 2.84m (13'2" up to wardrob - Double glazed window to rear. Electric panel radiator. Comprehensive range of built-in double wardrobes to one wall.
Bedroom Two - 4.02m 1.70m (13'2" 5'6") - Double glazed window to front. Electric panel radiator. Door to recessed storage/wardrobe cupboard.
Bathroom - 2.77m x 1.45m (9'1 x 4'9 ) - Contemporary suite: Panel enclosed bath with overhead 'rainfall' shower head and glazed shower screen. Vanity wash hand basin set in countertop with cupboards below. Low level w.c. with concealed cistern. Wall mounted mirror fronted cabinet. Chrome heated towel rail. Complementary tiling to walls and floor. Extractor fan. Frosted double glazed window.
Exterior - Open plan front garden which is laid to lawn. Pathway to front door. Side walkway with gated access to private rear garden.
Rear Garden - 7.62m x 6.40m approx (25' x 21' approx ) - The door from the kitchen gives direct access to this well tended and private rear garden. The current owner has just recently replaced all the close board fence panels. Laid to lawn with raised sleeper flower and shrub beds, there is a large decked seating area, ideal for outside dining in the warmer weather. Large timber garden shed with power and light to remain. Outside water tap. Side access gate.
Garage En-Bloc - Up and over door. Power and light connected. (Garage is second on the right).
Tenure - Tenure: Leasehold
Lease: 999 years from 1974 - 948 years remaining.
Service Charge : �1807.44 PA
Ground Rent : �45 PA
Services - Mains services connected: Mains drainage, sewerage and electricity.
Heating provided by modern electric panel radiators.
Appliances are untested.
Broadband & mobile phone coverage can be checked at https://checker.ofcom.org.uk
Property Ref: 548855_34037968
Similar Properties
Puckeridge Park, Tollsworth Way, Puckeridge
2 Bedroom Park Home | £257,500
We are delighted to offer this immaculate 2 bedroom 46' x 20' Stately Albion 'Platinum Contemporary' detached park home...
Mucklestone House, Keen Avenue, Buntingford
2 Bedroom Apartment | Guide Price £250,000
GREAT FIRST TIME BUYER OPPORTUNITY! An excellent top floor 2 bedroom apartment with 2 'Juliet' balconies. With 244 years...
REFURBISHMENT PROJECT - Church End, Braughing, Herts
2 Bedroom Cottage | Offers Over £250,000
OFFERS are INVITED for the FREEHOLD, in excess of �250,000, for this attractive Grade II Listed cottage. In...
2 Bedroom End of Terrace House | Guide Price £299,995
FREEHOLD HOUSE...A rare opportunity at this price level to purchase a two bedroom Freehold split-level house, in need of...
2 Bedroom Cottage | Guide Price £325,000
Oliver Minton Village & Rural Homes are delighted to offer this charming 2-bedroom cottage located towards the southern...
CHAIN FREE - Tollsworth Way, Puckeridge
2 Bedroom Terraced House | Offers in region of £345,000
With the benefit of a GARAGE and further parking, Oliver Minton Village & Rural Homes are pleaased to offer this CHAIN F...

Oliver Minton Estate Agents (Puckeridge)
28 High St, Puckeridge, Hertfordshire, SG11 1RN
How much is your home worth?
Use our short form to request a valuation of your property.
Request a Valuation
