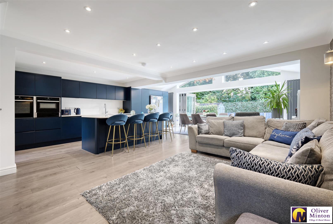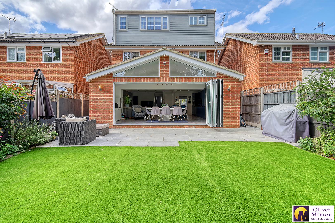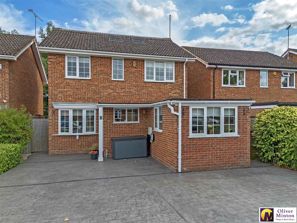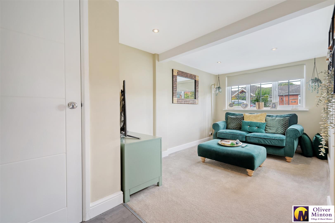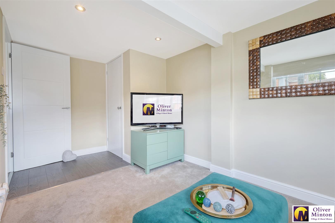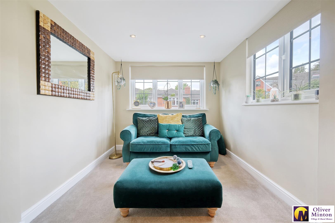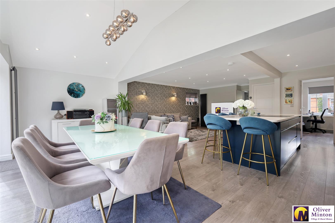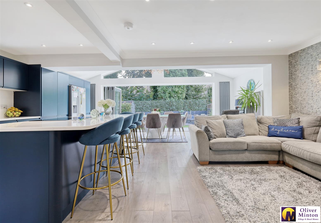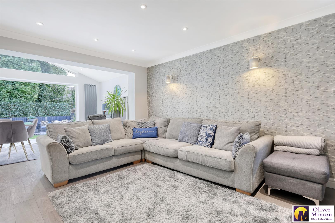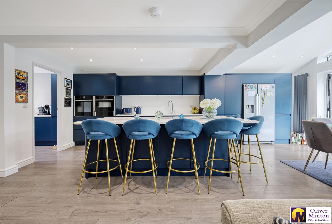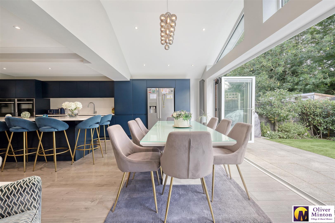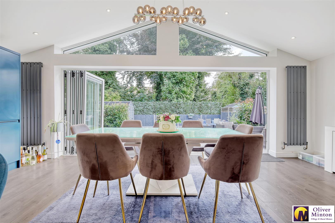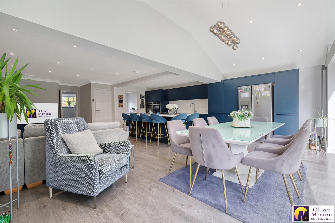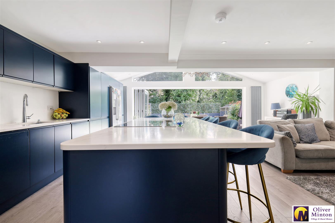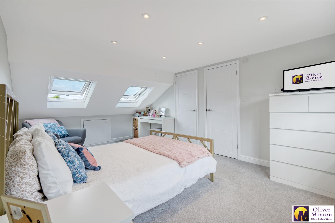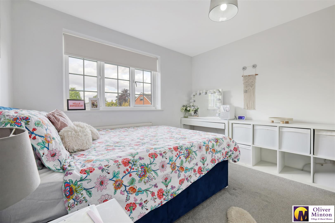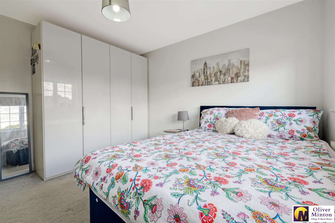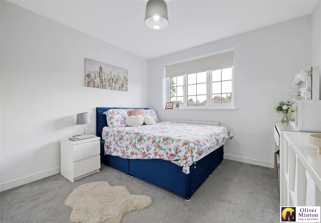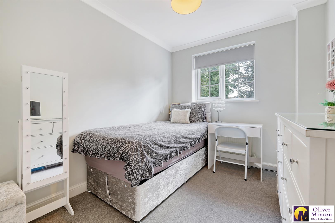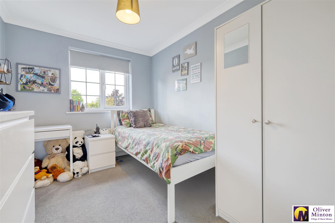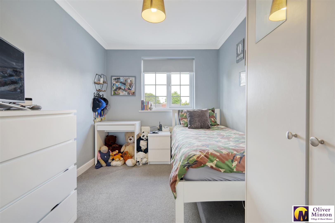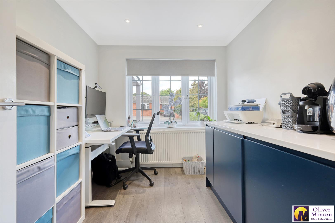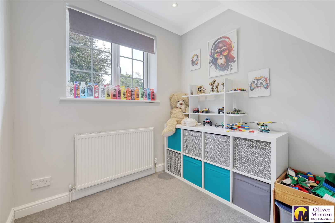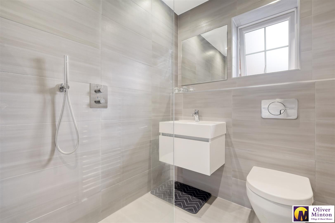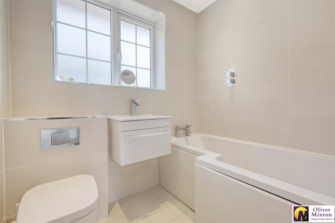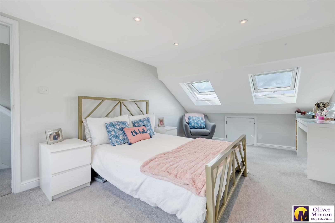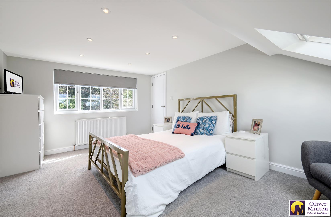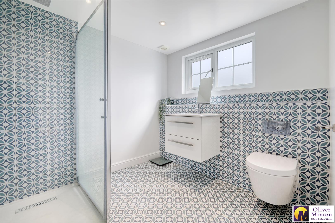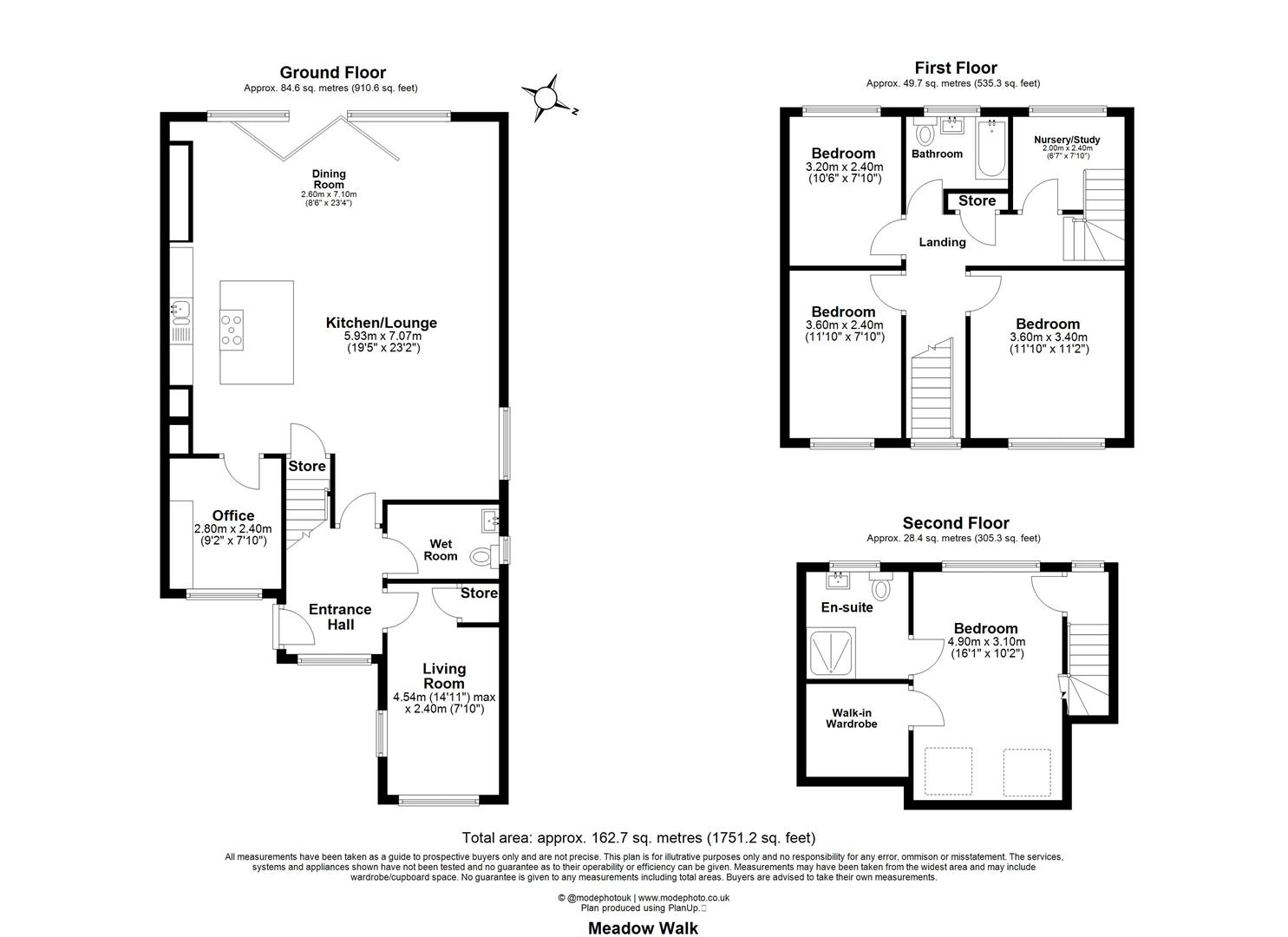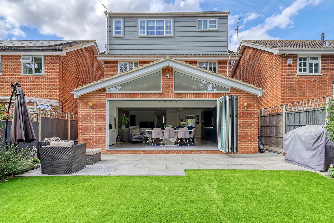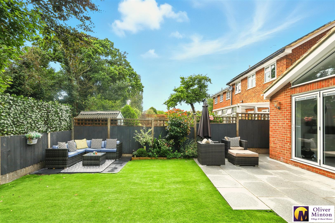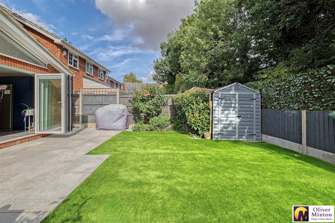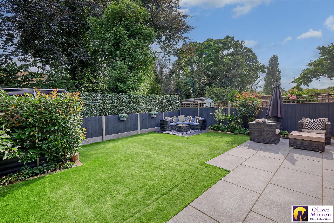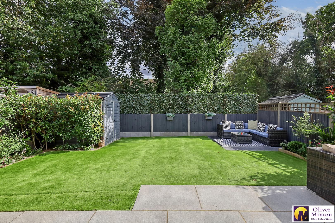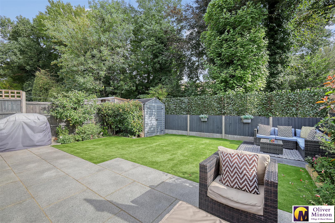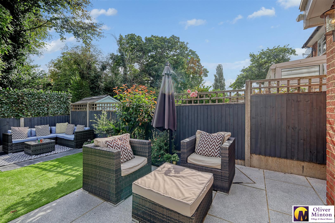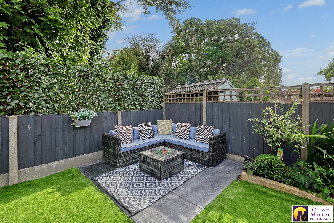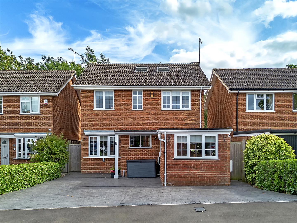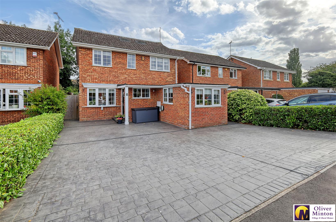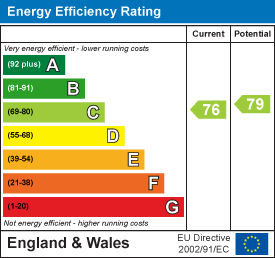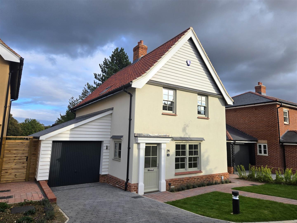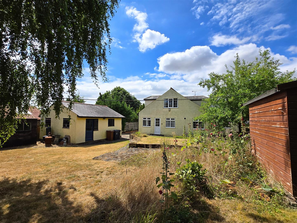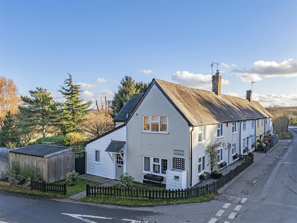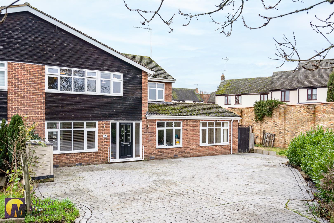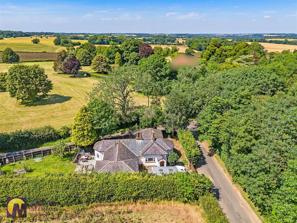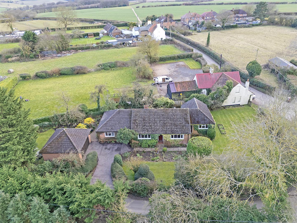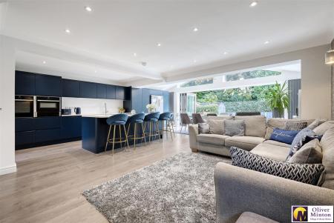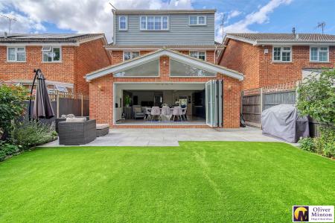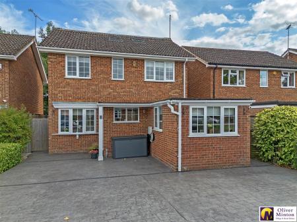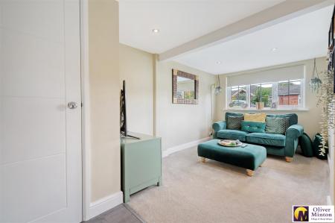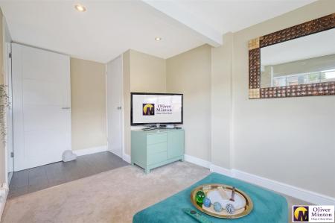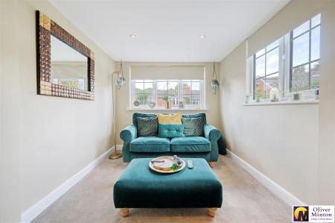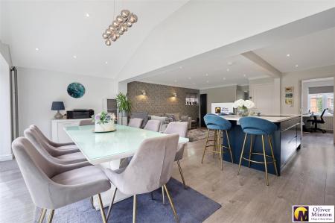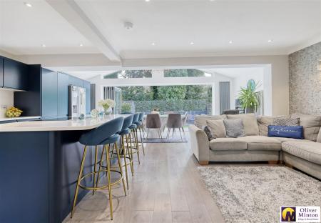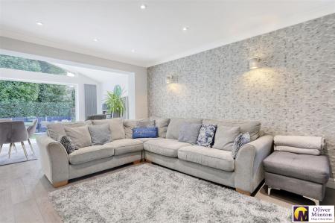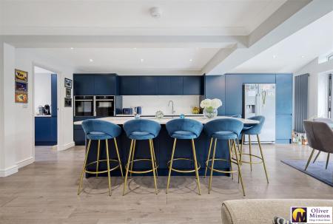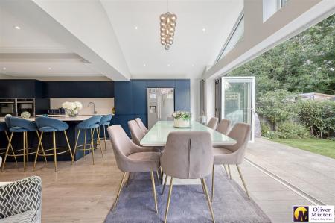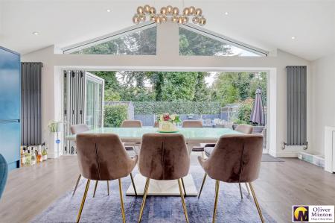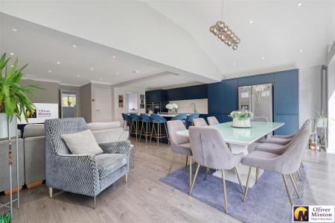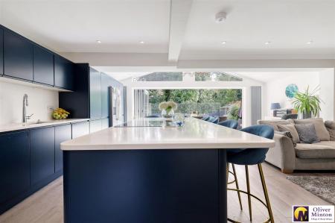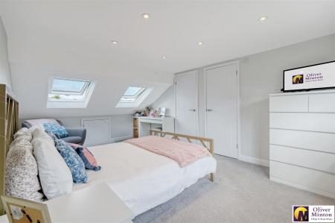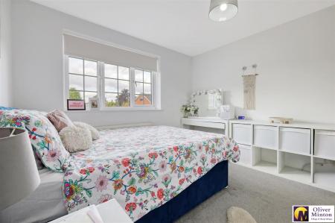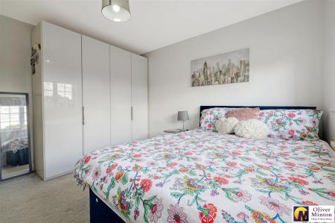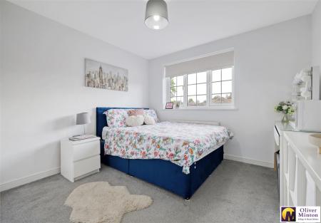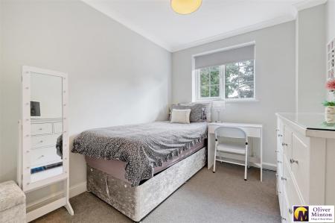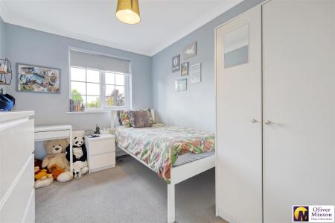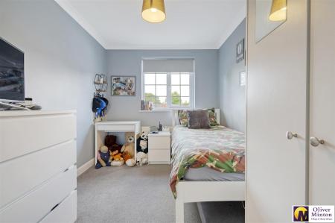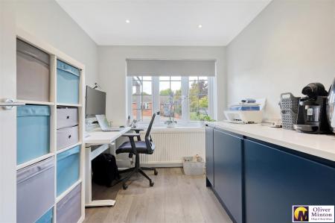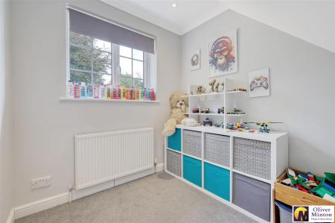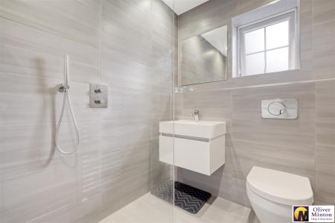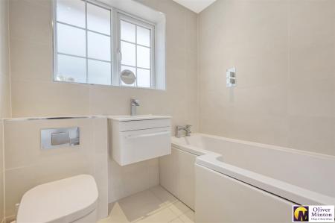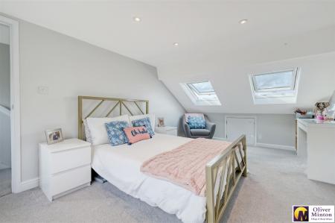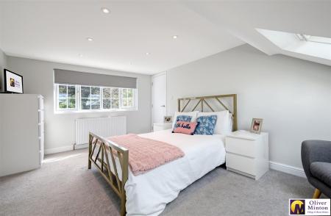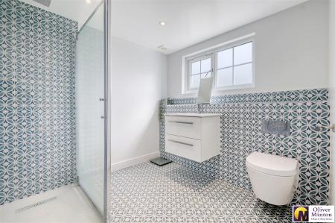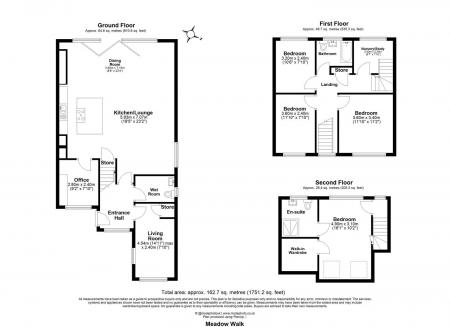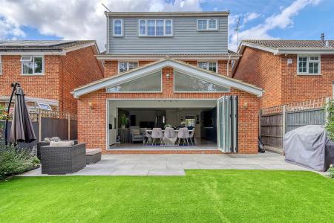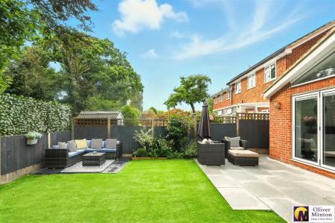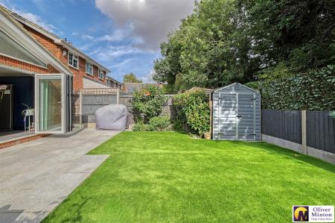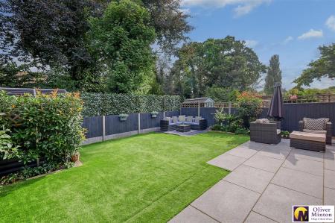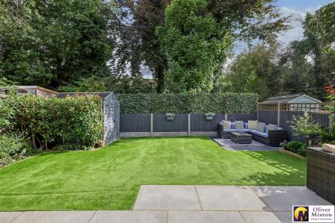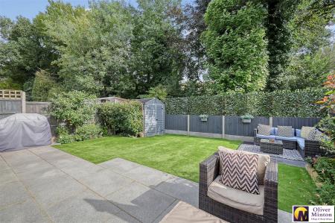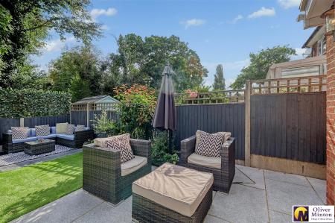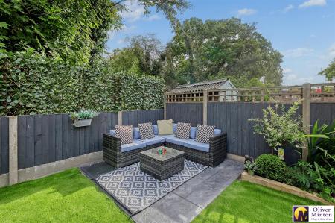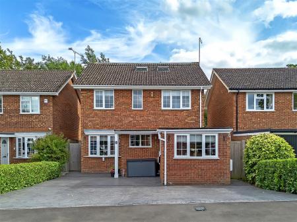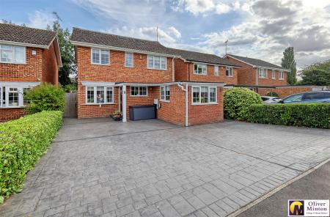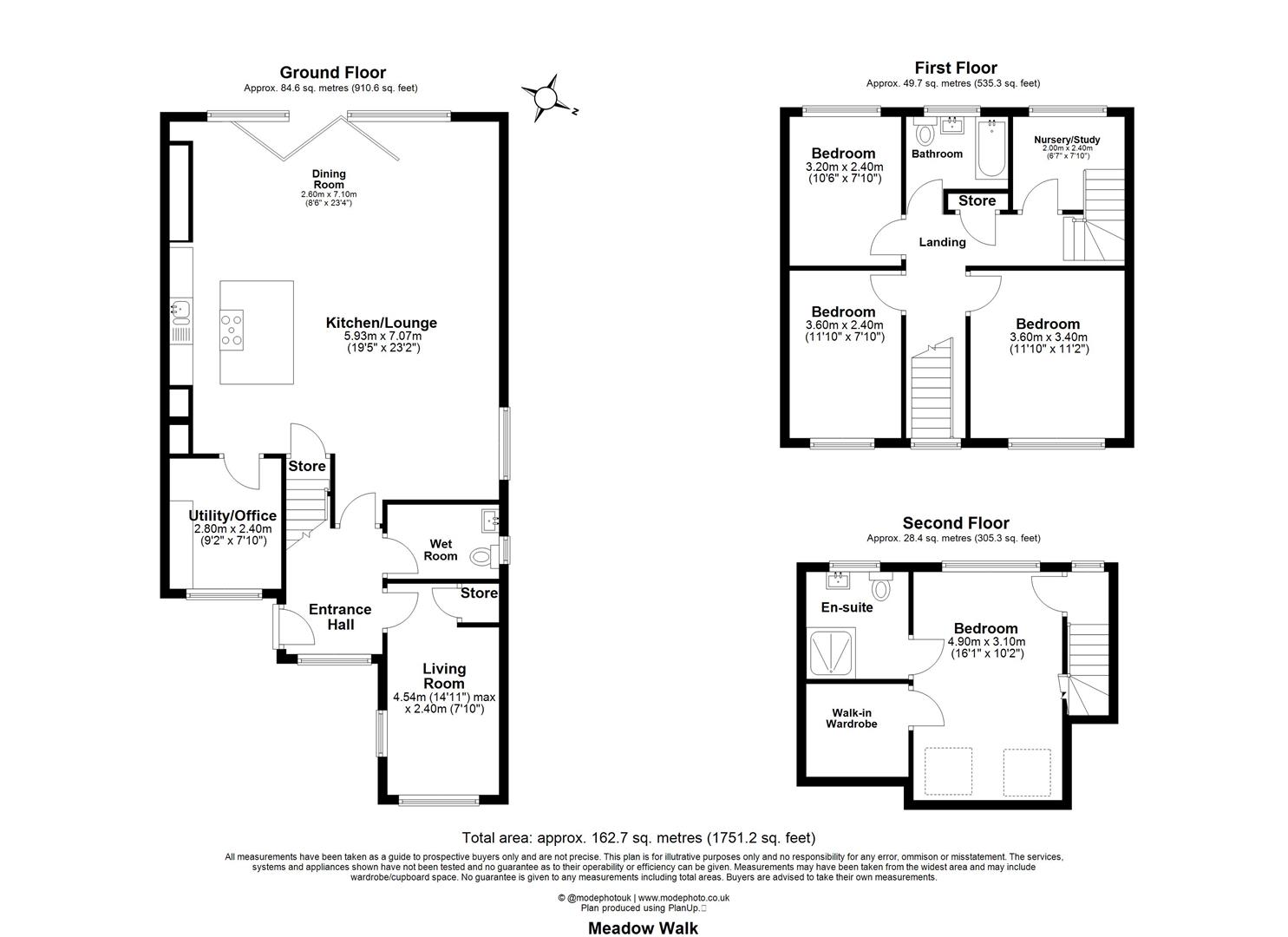- Detached family house
- Set across three storeys
- Attractive landscaped south-facing rear garden
- Driveway parking for several vehicles
- Rear extension and loft conversion
- Luxury wet room
- Stylish and contemporary design
4 Bedroom Detached House for sale in Standon
Oliver Minton Village & Rural Homes are delighted to offer this superbly presented CHAIN FREE detached family house with stylish and contemporary accommodation over three storeys. The property is perfectly situated for the amenities of both Standon and Puckeridge villages. In recent years the rear extension and loft conversion have brought the house up to 1751 sq ft and features include: hallway, modern contemporary fitted wet room, family room, wonderful open-plan kitchen/dining/living room, study/utility room, top floor principal bedroom with walk-in wardrobe and luxury en-suite shower room, three first floor bedrooms, small fifth bedroom/study and modern fitted bathroom. There is driveway parking to the front for several vehicles and an attractive landscaped southerly facing rear garden.
Hallway - Main entrance door. uPVC double glazed window to front. Staircase to first floor. Radiator.
Luxury Wet Room - Contemporary modern suite comprising large walk in shower with hand held attachment and rain-fall shower head. Glazed screen. Wash hand basin with storage drawer below. WC with concealed cistern. Complementary tiling to walls and floor. Chrome heated towel rail. uPVC double glazed obscure window to side. Inset ceiling lights.
Family Room - 4.83m x 2.36m (15'10" x 7'8") - Dual aspect uPVC double glazed windows to front. Radiator. Deep storage cupboard housing wall-mounted 'Ideal' combination gas fired boiler. Inset ceiling lights.
Superb Open-Plan Kitchen/Dining/Living Room - 8.05m reducing to 7.19m x 6.71m (26'5 reducing to - A wonderful family and entertaining room. Rear dining area with vaulted ceiling and full width uPVC double glazed bi-fold doors to rear garden. Excellent range of fitted wall, base and drawer units with white quartz granite work surfaces incorporating sink unit. Matching island work surface and breakfast bar with inset AEG induction hob. Built-in electric Neff double ovens. Integrated dishwasher. Pull-out larder unit. Recess and plumbing for large fridge/freezer. uPVC double glazed window to side from Lounge area. Three vertical panel windows. Door to understairs storage cupboard. Inset ceiling lights. Part glazed door to:
Study/Utility Room - 2.79m x 2.36m (9'2 x 7'9) - uPVC double glazed bow window to front. Radiator. Inset ceiling lights. Quartz work surface and storage cupboards.
First Floor Landing - Door to built-in linen cupboard. Staircase to second floor.
Bedroom Two - 3.58m including wardrobes x 3.23m (11'9 including - uPVC double glazed window to front. Radiator. Range of white double wardrobes.
Bedroom Three - 3.58m x 2.44m (11'9 x 8'0) - uPVC double glazed window to front. Radiator.
Bedroom Four - 3.20m x 2.44m (10'6 x 8'0) - uPVC double glazed window to rear. Radiator.
Nursery/Study - 2.29m x 2.06m (7'6 x 6'9) - uPVC double glazed window to rear. Radiator.
Family Bathroom - 1.91m x 1.55m + door recess (6'3 x 5'1 + door rece - Modern contemporary white suite comprising bath with shower above and glazed shower screen, wash hand basin with storage drawer below, WC with concealed cistern. Chrome heated towel rail. Complementary tiling to walls and floor. uPVC double glazed obscure window.
Second Floor Landing - uPVC double glazed window to rear. Door to:
Bedroom One - 4.88m x 3.18m (16'0 x 10'5) - A lovely bright dual aspect room with two double glazed skylight windows to front and double glazed windows to rear. Radiator. Inset ceiling lights. Eaves storage cupboards. Door to WALK-IN WARDROBE with inset ceiling lights. Door to:
Luxury En-Suite Shower Room - 2.29m x 2.16m (7'6 x 7'1) - Large tiled and glazed shower cubicle. Wash hand basin with storage drawers below. WC with concealed cistern. uPVC double glazed obscure window. Inset ceiling lights. Extractor fan.
Outside -
Front Driveway - To the front of the house a wide block paved driveway provides plenty of off street parking. EV charging point. Gated side access and pathway leads to the rear garden, with outside taps.
South-Facing Rear Garden - 9.14mx 8.53m (30'x 28' ) - Attractively landscaped garden with a southerly aspect. Large full width paved patio leads to artificial lawn. Enclosed by paneled fencing. Outside lights. Garden store outbuilding.
Local Information - Standon is a sought after village situated just to the north of Ware and Hertford, close to the junction of the A10 dual carriageway and the A120. Access to London Stansted Airport (approx. 11 miles) and stations at Bishops Stortford and Ware (approx 6 miles) both provide services into London Liverpool Street. Standon has a pretty village High Street that is within a comfortable walking distance with a variety of family run businesses including a village store, butchers, bakers, parish church, and two public houses. Open countryside is on the door step with many footpaths leading in to the Ash Valley and Standon Lordship. The adjoining village of Puckeridge features a village shop, hairdressers, pharmacy and two public houses together with recreational grounds, a community centre and highly regarded schools. Pearces Farm Shop on the outskirts of the village has an excellent cafe and offers pick-your-own fruit in the summer.
Agents Notes - All mains services are connected with mains water, sewerage, electricity and gas central heating to radiators.
Broadband & mobile phone coverage can be checked at https://checker.ofcom.org.uk/
Property Ref: 548855_34149954
Similar Properties
NEW RELEASE - Halls Close, Braughing NEW HOME
3 Bedroom Detached House | Guide Price £699,995
MOVE IN BY CHRISTMAS! Last remaining plot with a GARAGE. Oliver Minton Village & Rural Homes are delighted to now offer...
4 Bedroom Chalet | Offers in region of £699,000
Oliver Minton Village & Rural Homes are delighted to offer this CHAIN FREE detached chalet bungalow, on a super 0.25 acr...
LOVELY GARDEN! - Hare Street, Nr Buntingford
3 Bedroom End of Terrace House | Guide Price £675,000
Oliver Minton Village & Rural Homes are delighted to offer this attractive and beautifully presented 3 double bedroom ch...
Superb house with Annexe: Puckeridge
5 Bedroom Semi-Detached House | Offers Over £730,000
A superb 5 bedroom village home which has been meticulously updated and enhanced by the current owners in the sought-aft...
Nr Westmill, Buntingford, Herts
3 Bedroom Detached Bungalow | Offers in region of £750,000
Oliver Minton Village & Rural Homes are delighted to offer this Grade II Listed detached, single storey former lodge hou...
Giffords Lane, Haultwick, Nr. Ware
4 Bedroom Detached Bungalow | £795,000
OFFERED FOR SALE WITH NO ONWARD CHAIN. Set on an expansive plot occupying just over a quarter of an acre, this individua...

Oliver Minton Estate Agents (Puckeridge)
28 High St, Puckeridge, Hertfordshire, SG11 1RN
How much is your home worth?
Use our short form to request a valuation of your property.
Request a Valuation
