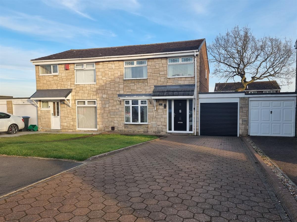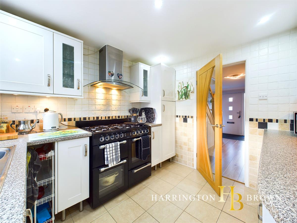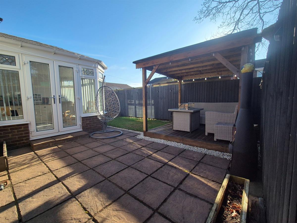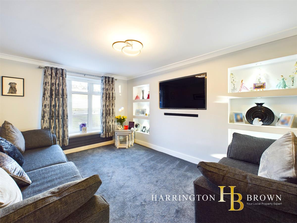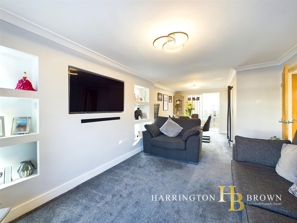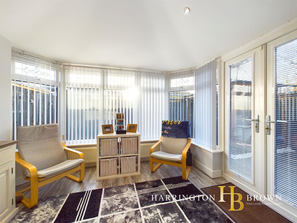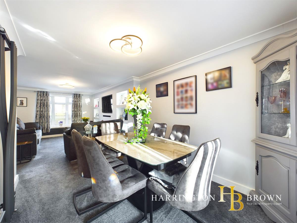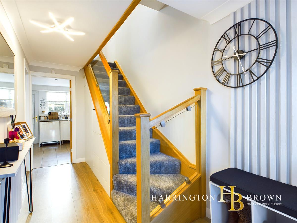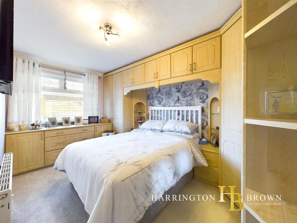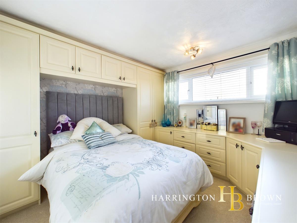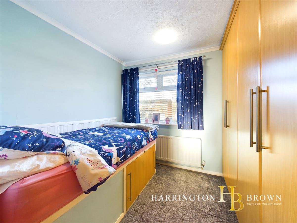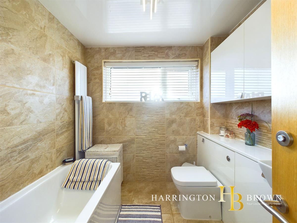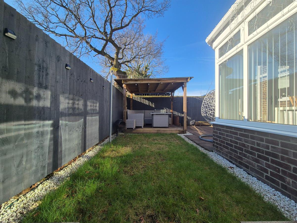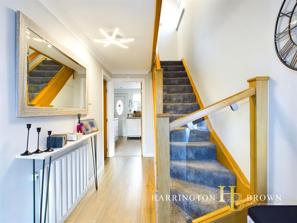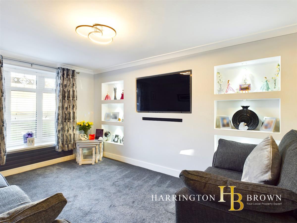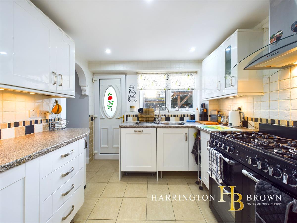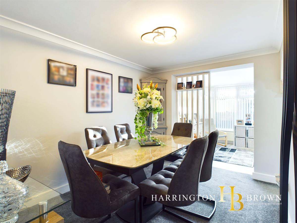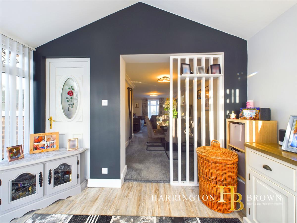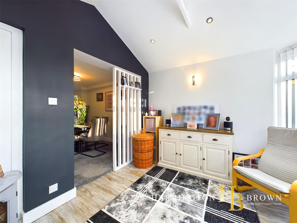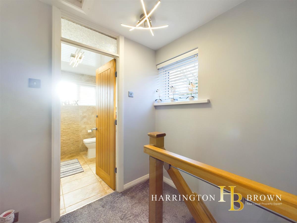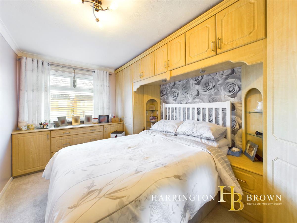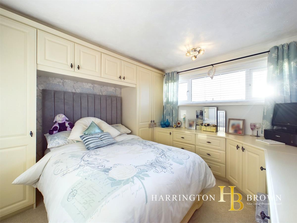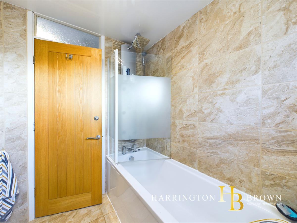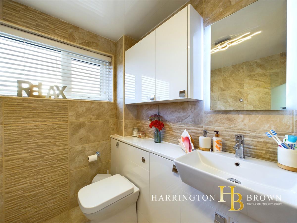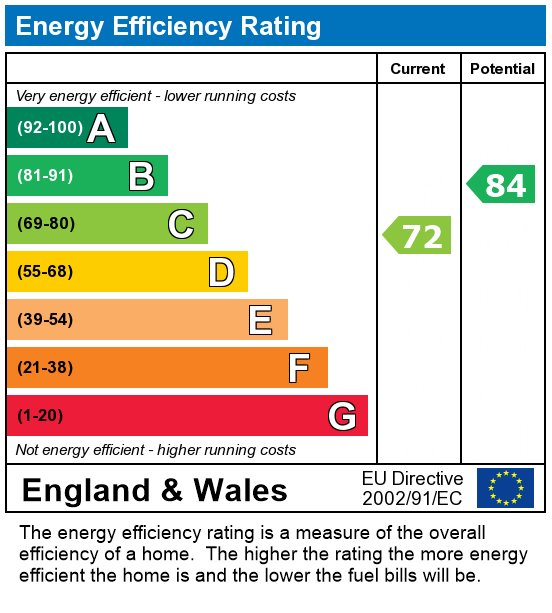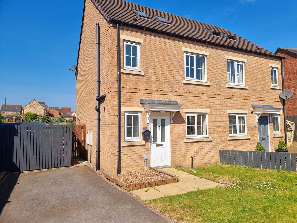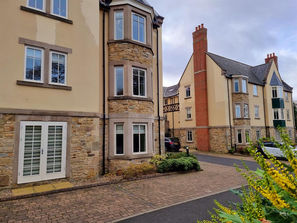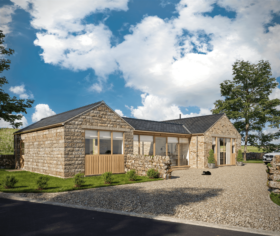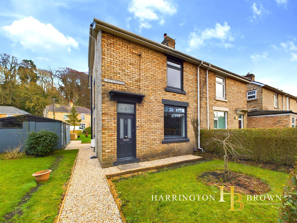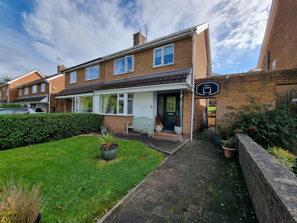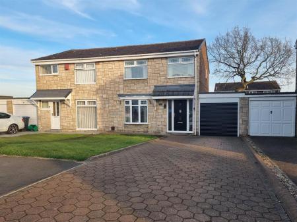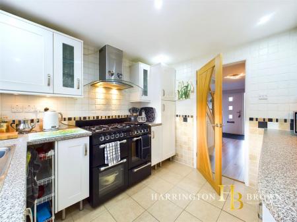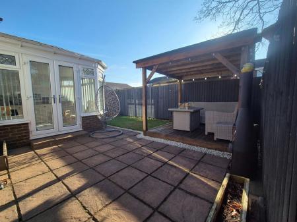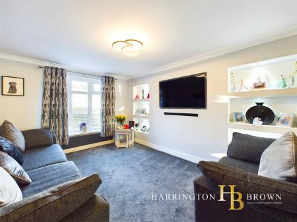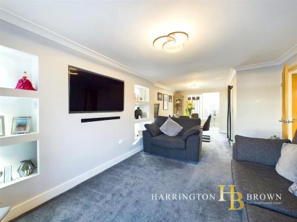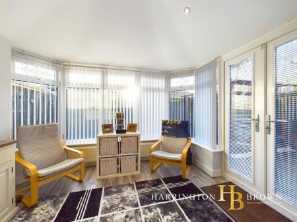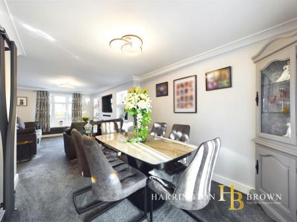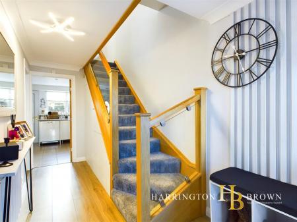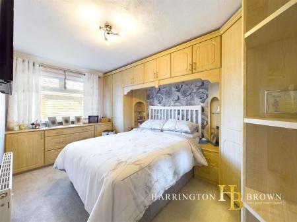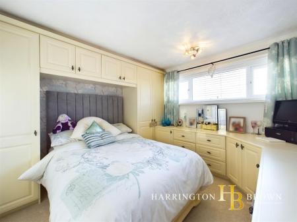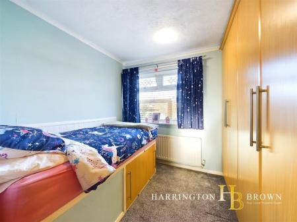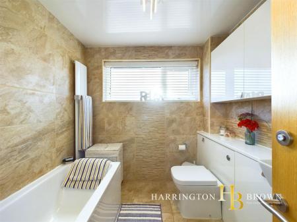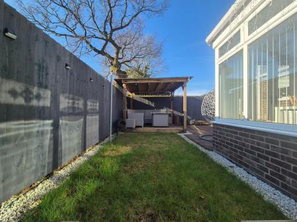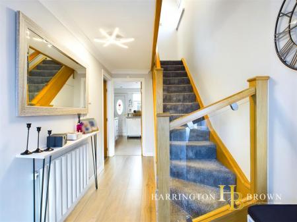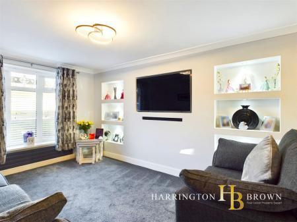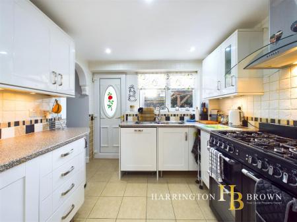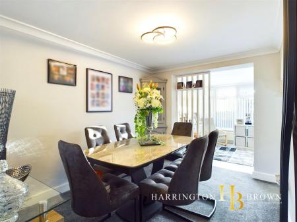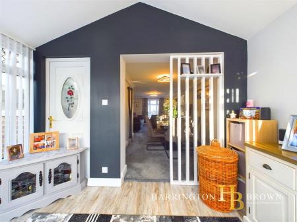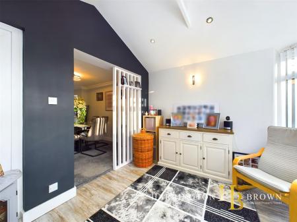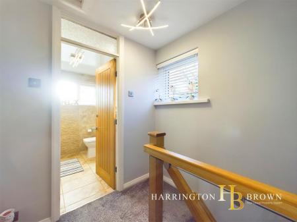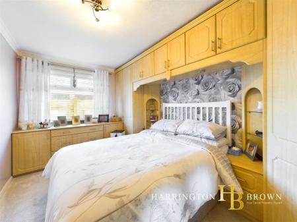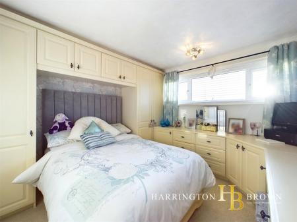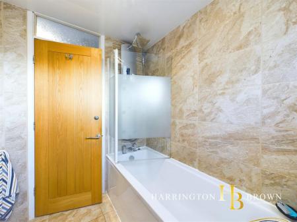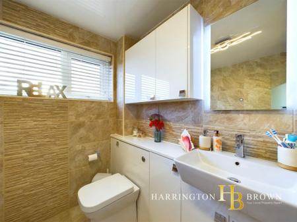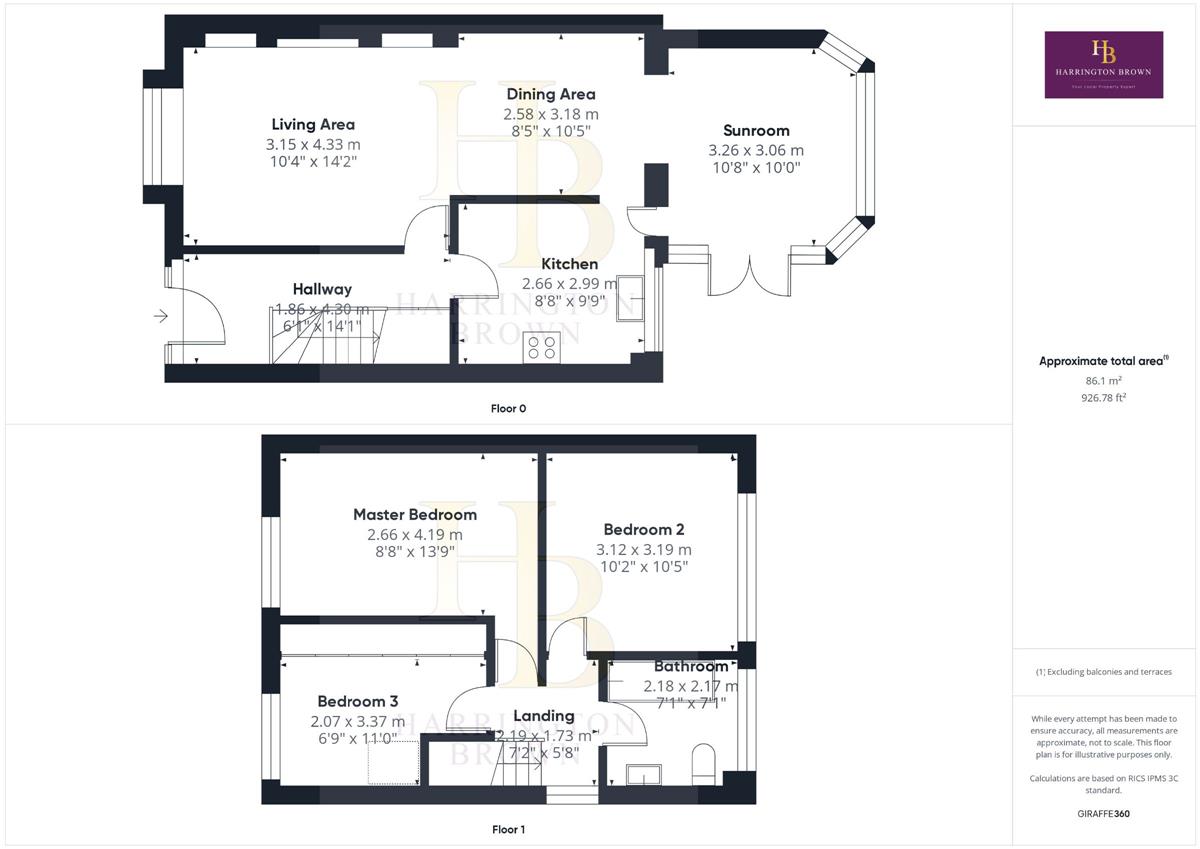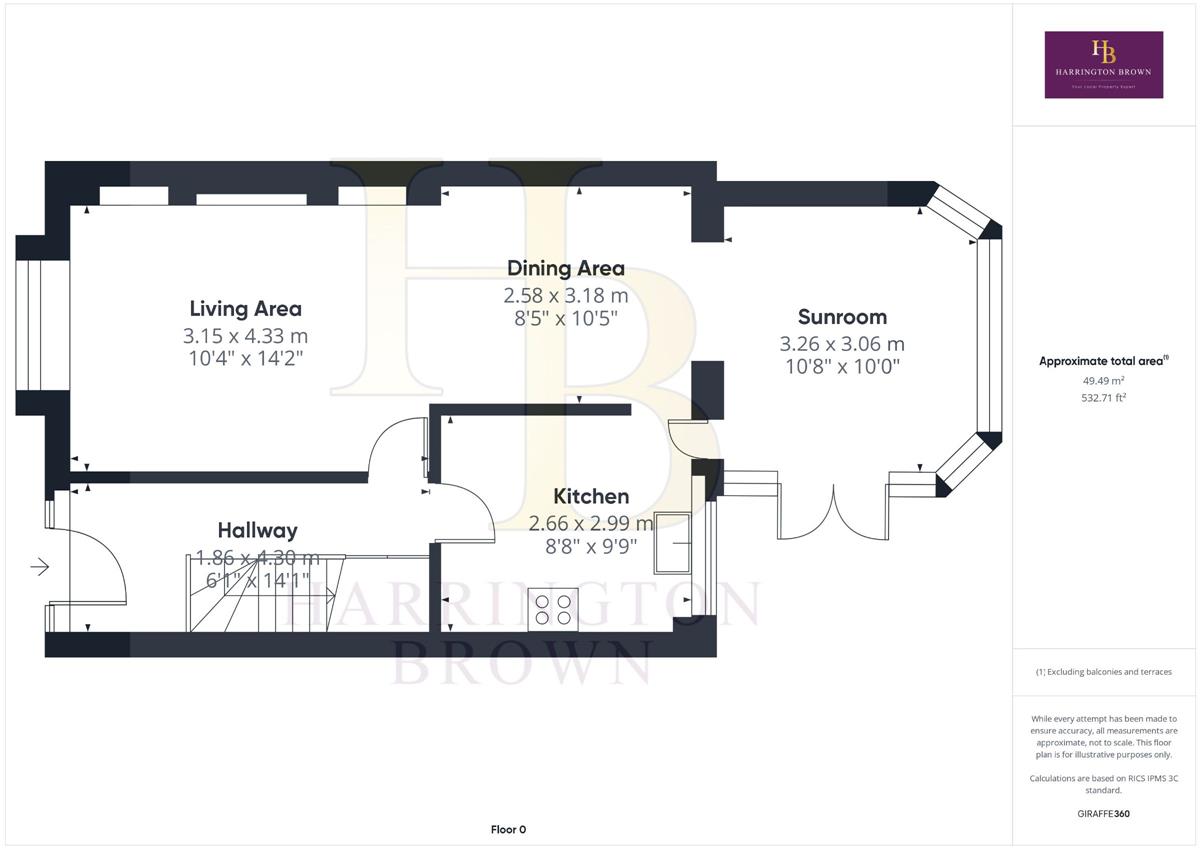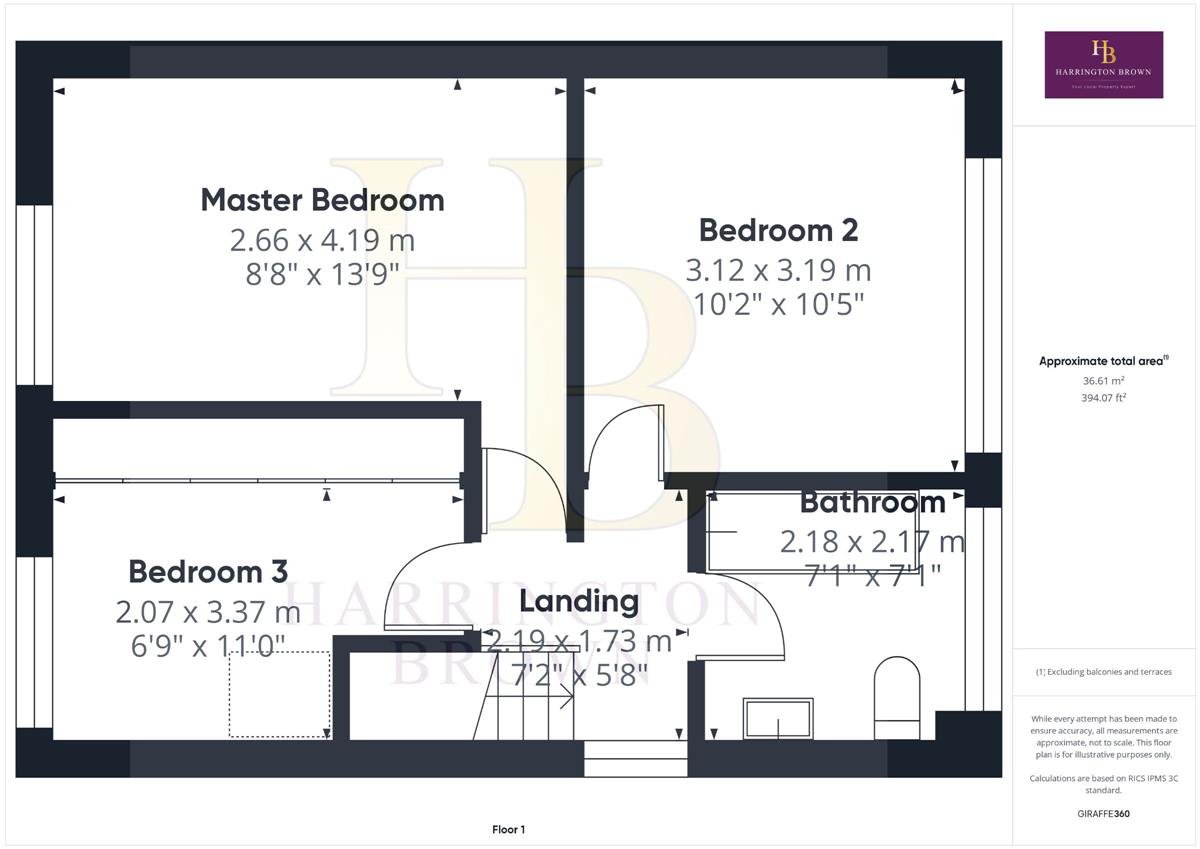- Semi Detached
- Three Bedrooms
- Driveway and Garage
- Open plan living
- Extended
- Garden
- Close to amenities
3 Bedroom Semi-Detached House for sale in Stanley
Immaculately presented THREE-bedroom semi-detached home boasting stylish interiors, a rear extension, and a beautifully landscaped garden with bespoke features, situated on Errington Drive. Ideal for modern family living with versatile spaces and a large driveway and a garage.
Nestled on the desirable Errington Drive, in Tanfield Lea this impeccably presented three-bedroom semi-detached property is a true testament to contemporary living, showcasing a high standard of finish throughout. The home welcomes you with a striking composite front door featuring statement sidelights, leading into a bright and inviting hallway complete with a charming seating area and bespoke under-stair storage. The glass and oak balustrade adds a modern yet timeless touch to the space.
The ground floor flows seamlessly, with a spacious lounge featuring a statement media wall and a large bow window that bathes the room in natural light. The lounge transitions effortlessly into the dining area, which extends further into a versatile extension with french doors opening onto the rear garden, offering a wonderful indoor-outdoor connection. The kitchen, adjacent to the dining room, is fitted with sleek cabinetry, integrated dishwasher, fridge/freezer and gas range style cooker with double oven and 7 burner gas hob creating a functional yet stylish space.
Upstairs, the landing benefits from ample natural light courtesy of a well-placed window. The family bathroom is fully tiled, featuring a vanity unit housing the sink and toilet, as well as a bath with a mains-powered overhead shower. All three bedrooms are generously proportioned and enhanced by bespoke fitted furniture, maximising both storage and functionality.
Externally, the rear garden has been thoughtfully designed for low maintenance and year-round enjoyment. A raised decked area, complete with a bespoke pergola, offers the perfect setting for entertaining, complemented by a block-paved patio and a small lawn area. The garage, accessed from the rear, is equipped with power, lighting, and an electric roller door, adding convenience and security.
To the front, a large block-paved driveway provides ample off-road parking for multiple vehicles, completing the property's exterior appeal.
Combining elegant interiors, versatile living spaces, and thoughtful outdoor design, this property is a must-see for those seeking a stylish and functional home.
Early viewing is highly recommended to fully appreciate everything on offer.
Located in a desirable area, this home is ideal for both families and professionals. It benefits from excellent local amenities, including a variety of supermarkets in the nearby town of Stanley, schools such as Tanfield Comprehensive, and convenient public transport options. There are strong commuter road links to both Newcastle and Durham. Additionally, you'll find a good selection of independent businesses nearby, including the South Causey Inn and Harperley Hall Garden Centre.
Council Tax Band: B
Tenure: Freehold
Parking options: Driveway, Garage, Off Street
Garden details: Enclosed Garden, Private Garden
Electricity supply: Mains
Heating: Gas Mains
Entrance Hall w: 1.86m x l: 4.3m (w: 6' 1" x l: 14' 1")
Living room w: 3.15m x l: 4.33m (w: 10' 4" x l: 14' 2")
Dining Room w: 2.58m x l: 3.18m (w: 8' 6" x l: 10' 5")
Kitchen w: 2.66m x l: 2.99m (w: 8' 9" x l: 9' 10")
Sun Room w: 3.26m x l: 3.06m (w: 10' 8" x l: 10' )
FIRST FLOOR:
Landing w: 2.19m x l: 1.73m (w: 7' 2" x l: 5' 8")
Master bedroom w: 2.66m x l: 4.19m (w: 8' 9" x l: 13' 9")
Bedroom 2 w: 3.12m x l: 3.19m (w: 10' 3" x l: 10' 6")
Bedroom 3 w: 2.07m x l: 3.37m (w: 6' 9" x l: 11' 1")
Bathroom w: 2.18m x l: 2.17m (w: 7' 2" x l: 7' 1")
Please note
Agents Note to Purchasers
We strive to ensure all property details are accurate, however, they are not to be relied upon as statements of representation or fact and do not constitute or form part of an offer or any contract. All measurements and floor plans have been prepared as a guide only. All services, systems and appliances listed in the details have not been tested by us and no guarantee is given to their operating ability or efficiency. Please be advised that some information may be awaiting vendor approval.
Submitting an Offer
Please note that all offers will require financial verification including mortgage agreement in principle, proof of deposit funds, proof of available cash and full chain details including selling agents and solicitors down the chain. To comply with Money Laundering Regulations, we require proof of identification from all buyers before acceptance letters are sent and solicitors can be instructed.
Important Information
- This is a Freehold property.
Property Ref: 755545_RS1028
Similar Properties
4 Bedroom Semi-Detached House | Offers in region of £170,000
This charming 4-bedroom semi-detached property in the sought-after area of Bridgehill, boasts stunning open views. With...
3 Bedroom Semi-Detached House | Offers in region of £165,000
This modern THREE-bedroom semi-detached house is located on a modern development in Consett, close to local amenities, t...
2 Bedroom Apartment | Offers in region of £160,000
Stunning Two Bed Ground Floor Apartment, located within The Gables, Shotley Bridge.The spacious, well laid out property...
2 Bedroom Land | Offers in region of £180,000
Rare Opportunity to Purchase Land with Approved Planning Permission.The development comprises the creation of one single...
2 Bedroom Semi-Detached House | Offers in region of £180,000
Chain Free. An Immaculate Semi-Detached Home in the Heart of Shotley Bridge. This property features a high-quality finis...
Churchill Close, Shotley Bridge
3 Bedroom Semi-Detached House | Offers in region of £180,000
A beautifully presented THREE-bedroom Semi-detached property set within Shotley Bridge village. Brought to the sales mar...

Harrington Brown Property Ltd (Shotley Bridge)
Shotley Bridge, Durham, DH8 0HQ
How much is your home worth?
Use our short form to request a valuation of your property.
Request a Valuation
