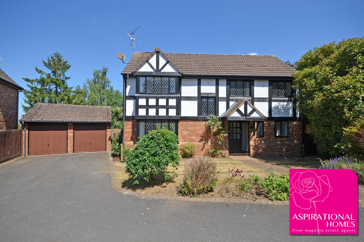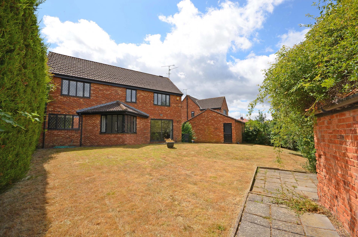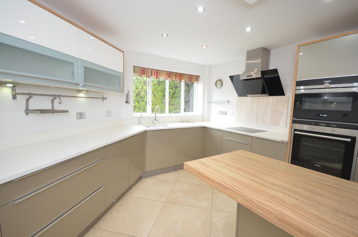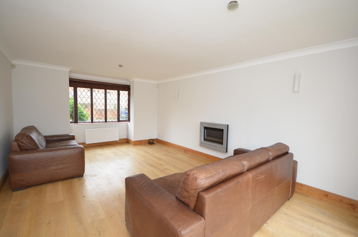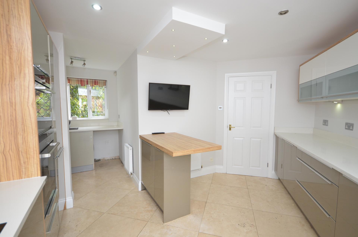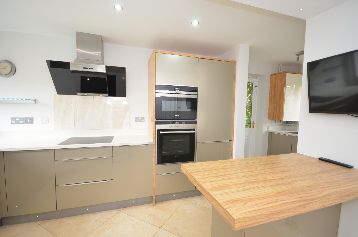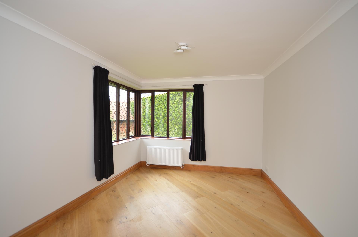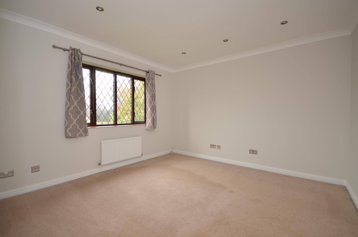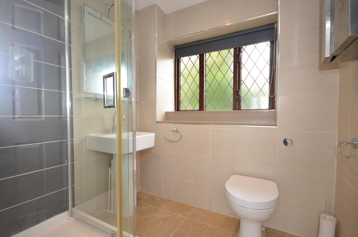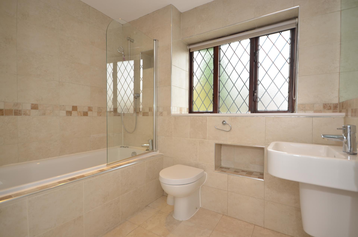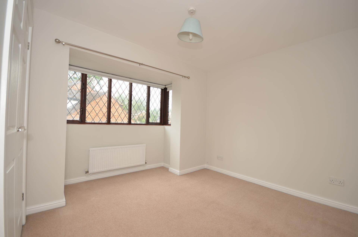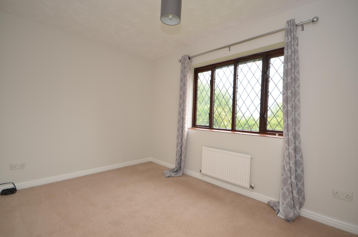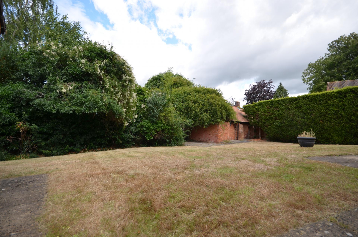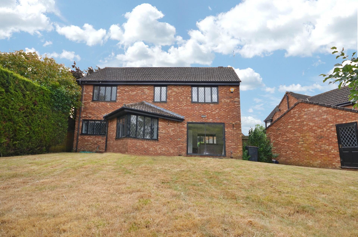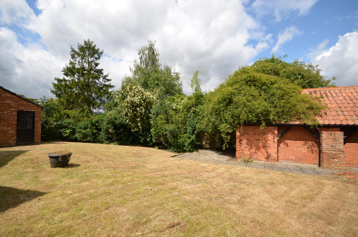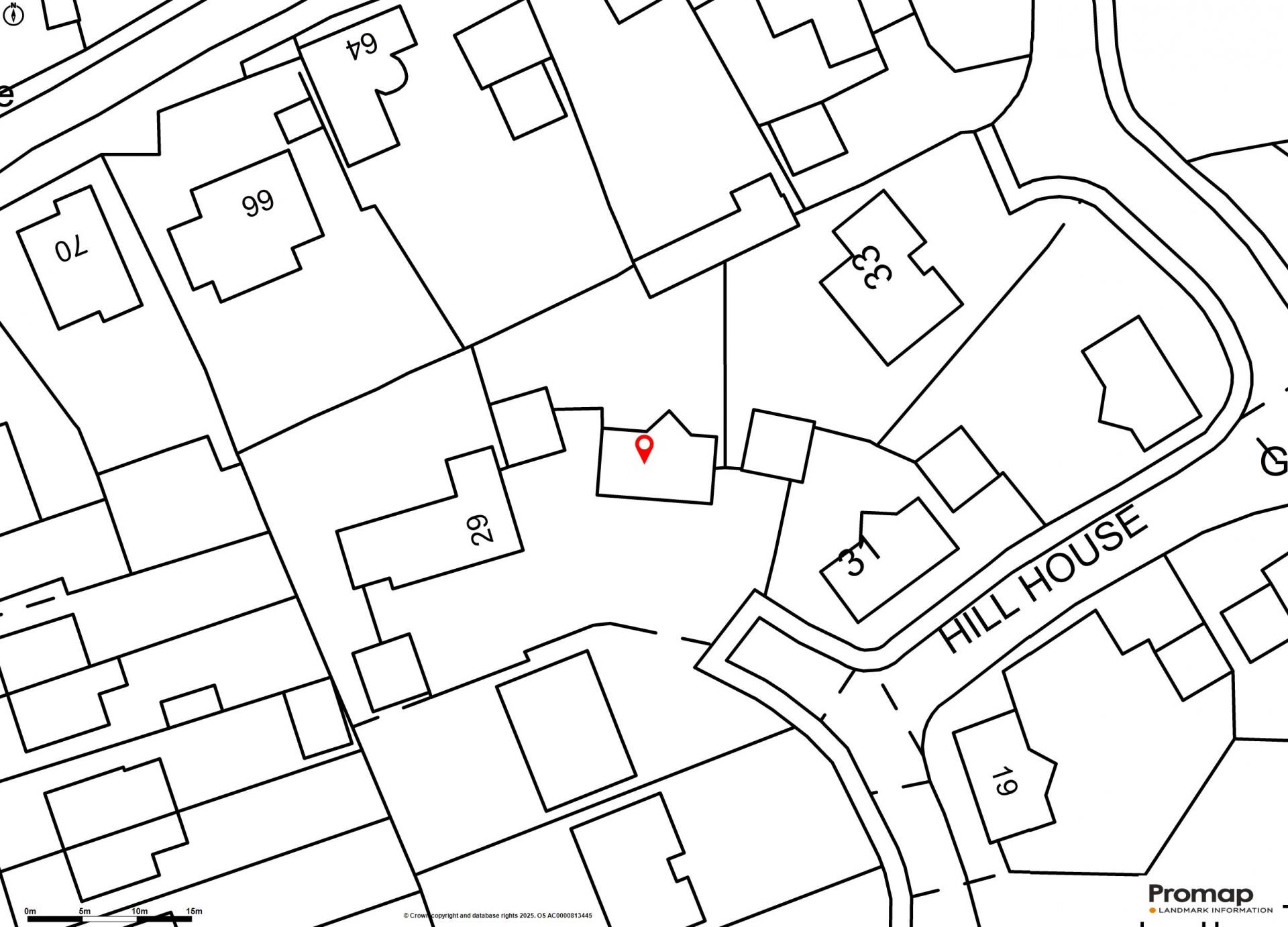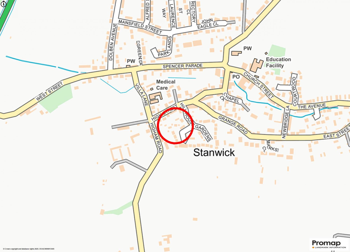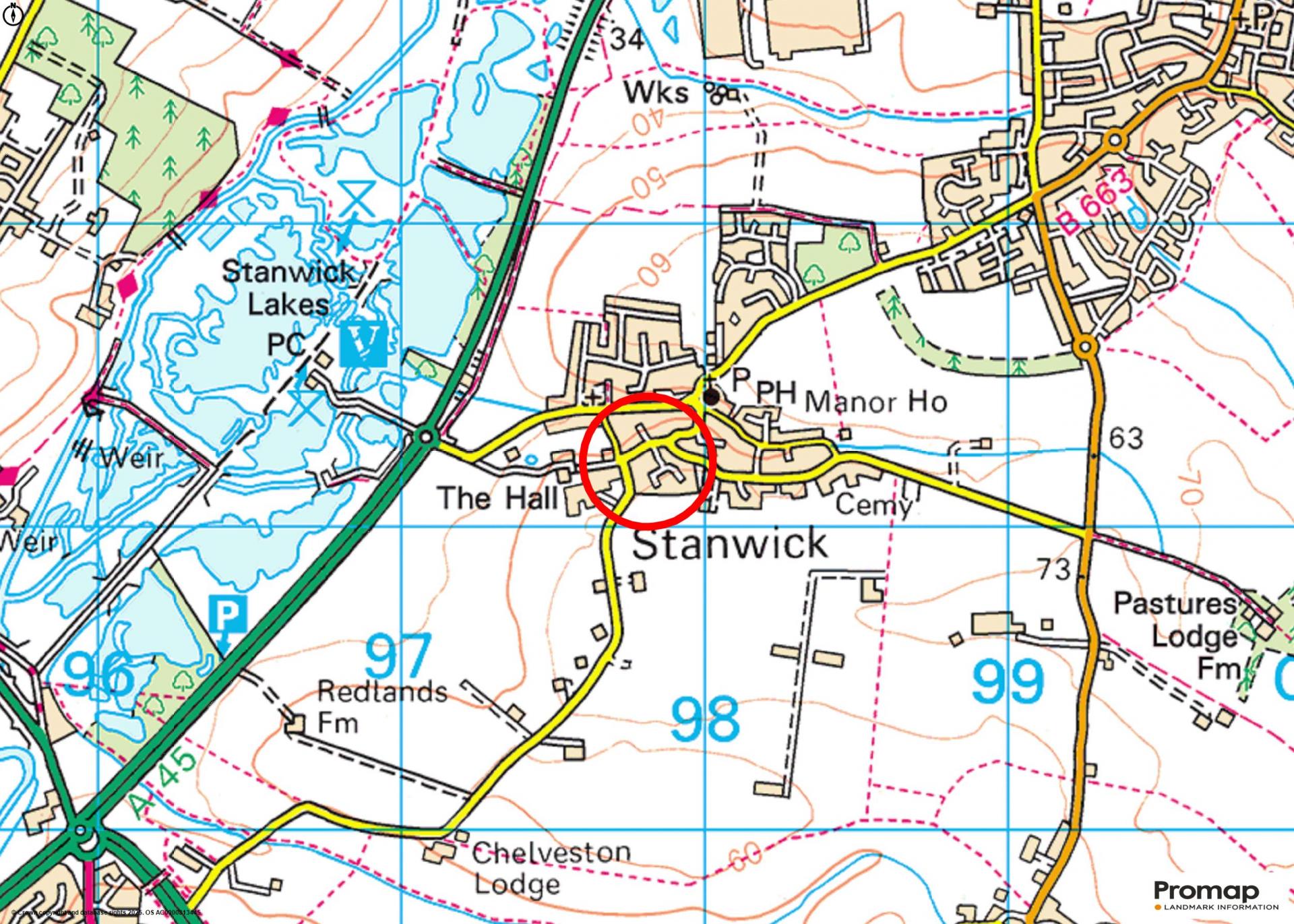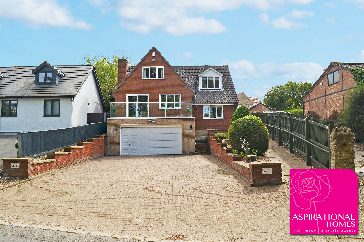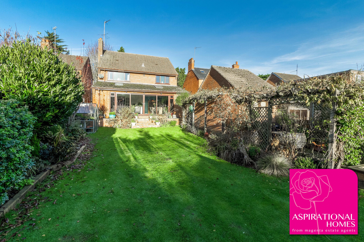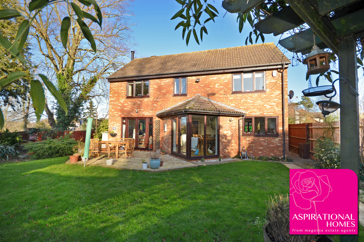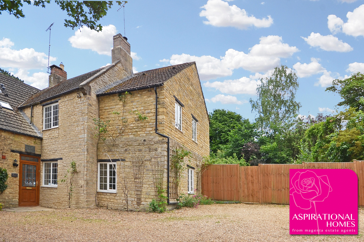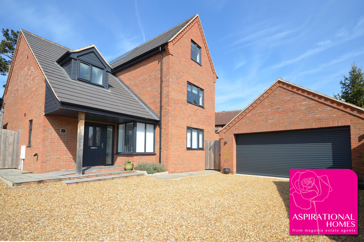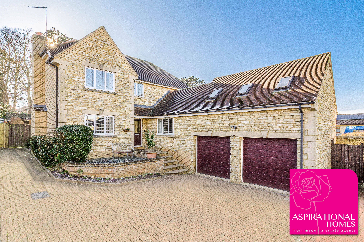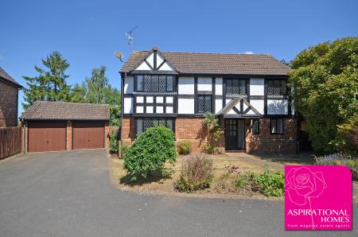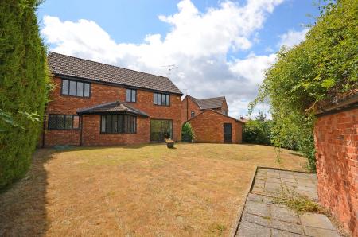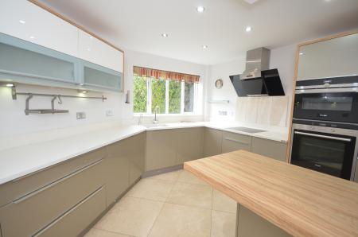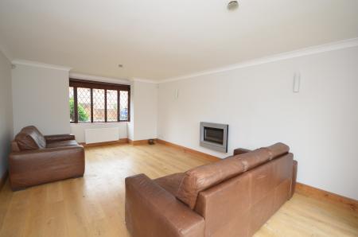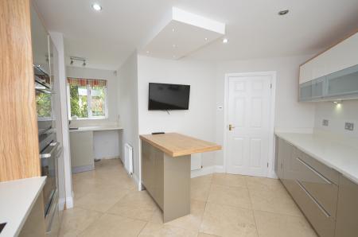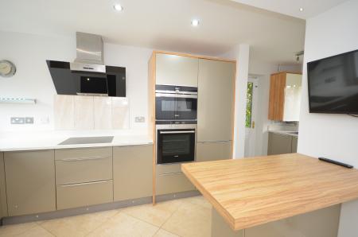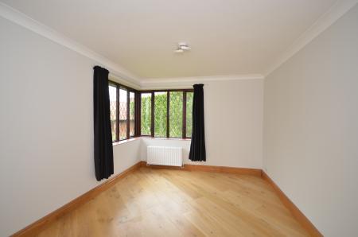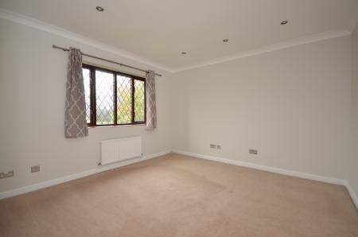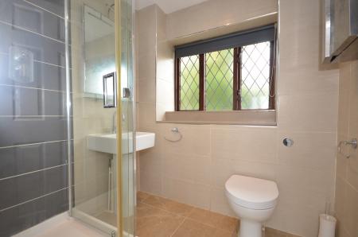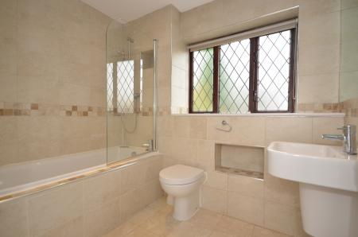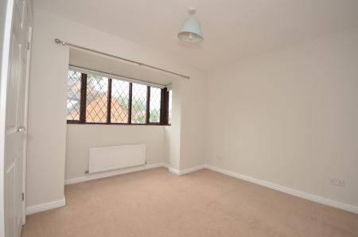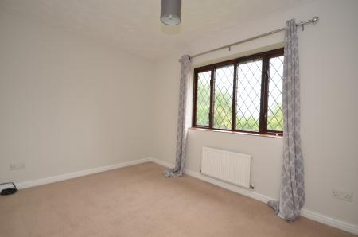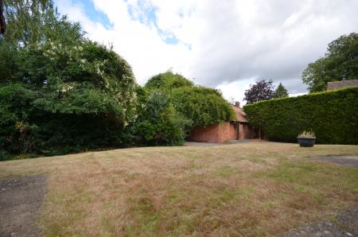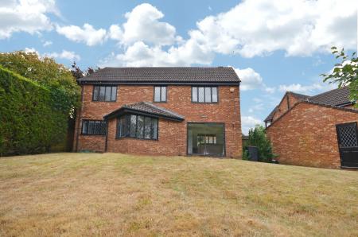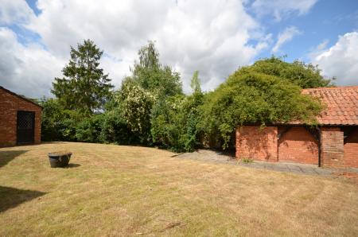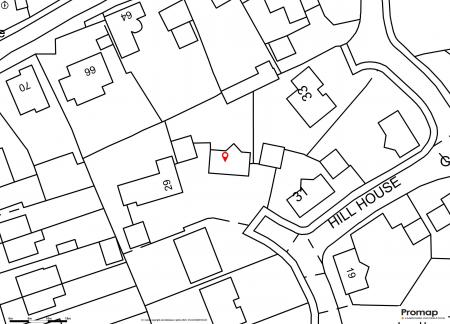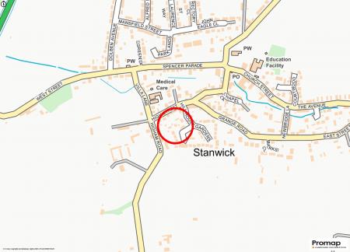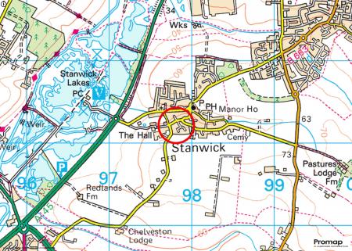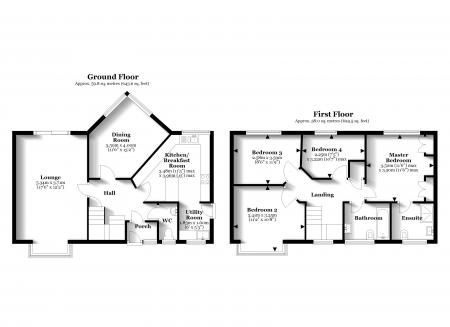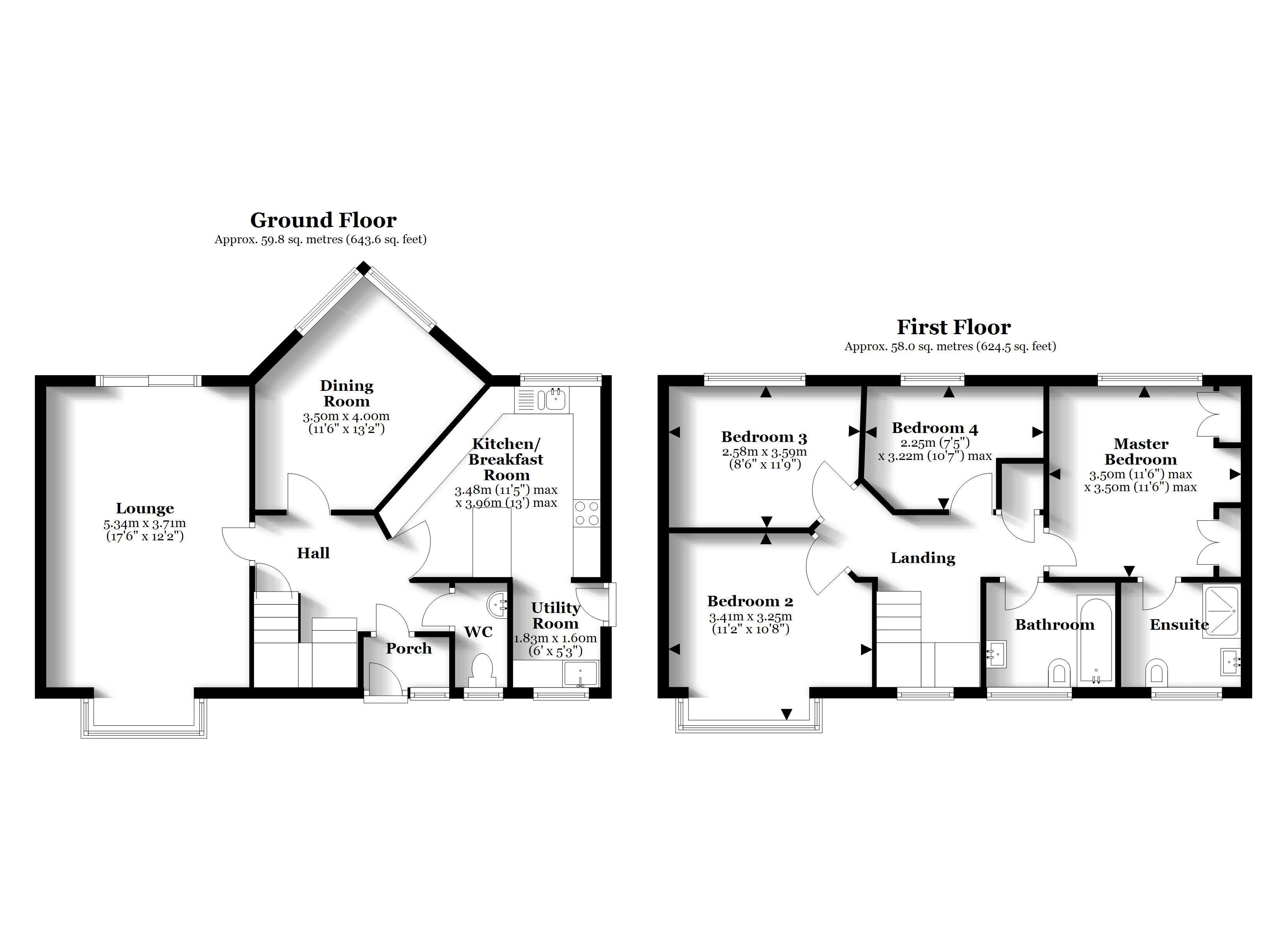- Four bedrooms, master bedroom with en suite
- Contemporary kitchen with granite worktops
- Separate living- and dining-rooms
- Separate utility room
- Double garage and driveway
- Enclosed rear garden enjoying a good degree of privacy
- Sealed unit double glazing and gas radiator heating
- No onward chain
- Close to Stanwick Lakes
4 Bedroom Detached House for sale in Stanwick
'Aspirational Homes' from Magenta Estate Agents present a spacious and comfortable detached residence with double garage and private rear garden. The interior features two reception rooms, refitted kitchen and utility, four bedrooms and two bathrooms.
GROUND FLOOR
ENTRANCE PORCH Enter the property to the front aspect into the porch which offers hanging and storage space for your coats and shoes whilst also having a practical, easy-to-clean tiled floor. A door leads to:
HALL The hall features wooden flooring, stairs rising to the first-floor landing, and a useful understairs storage cupboard. Doors access the living and dining rooms, kitchen and cloakroom.
CLOAKROOM The cloakroom is fitted with a suite comprising a low-level WC and pedestal basin with tiled splashback. The flooring is tiled and there is also a front-aspect window.
LIVING ROOM The dual-aspect living room is bright and inviting with wooden flooring throughout, a wall-mounted ‘Gazco’ fire, TV aerial point, ceiling coving, front-aspect box bay window, and sliding patio doors accessing the rear garden.
DINING ROOM The angular design and wooden flooring gives the room character whilst also drawing your eyes to the view of the garden from the rear window.
KITCHEN Elegant and contemporary, the kitchen has been refitted with a range of high gloss cabinets complemented by granite worktops and upstands. Further comprising an undermount double bowl sink, ‘Insinkerator’ hot water tap, built-in ‘Siemens’ oven, microwave and hob, ‘Blanco’ angled extractor hood, integrated dishwasher, fridge and freezer, rear-aspect window, tiled floor and peninsula breakfast bar. Open plan to:
UTILITY ROOM With a sink unit set into a granite worktop, space and plumbing for a washing machine, wall unit concealing the ‘Ideal’ gas boiler, and door leading to the rear garden.
FIRST FLOOR
LANDING With access to the loft space, ceiling coving and built-in linen cupboard. Doors access the bedrooms and bathroom.
MASTER BEDROOM Decorated in neutral tones, the master bedroom is a good-sized double bedroom with recessed ceiling downlights, TV aerial point, ceiling coving and rear-aspect window with garden view. A door leads to:
EN SUITE With fully tiled walls and floor, the en suite is fitted with a pedestal basin, back-to-wall WC with concealed cistern, shower enclosure, extractor fan and heated towel rail.
BEDROOM TWO Another double bedroom benefiting from a built-in double wardrobe and front-aspect box bay window which affords ample natural light.
BEDROOMS THREE and FOUR both enjoy pleasant views of the rear garden.
BATHROOM The family bathroom is fitted with a semi-pedestal basin, back-to-wall WC with concealed cistern and bath with shower over the bath, complemented by full-height wall tiling. Further comprising two wall niches ideal for display/storage, tiled floor, heated towel rail and extractor fan.
OUTSIDE
The property welcomes you with a lawned garden enjoying deep planted borders. A block-paved garden path draws your eyes to the main entrance door. Ample off-street parking is afforded by the tarmacadam driveway that leads to the double garage.
Enjoying a high degree of privacy, the rear garden comprises a gently downward-sloping lawn with paved areas ideal for seating. The double garage can be accessed from the garden via a personnel door. Further benefits include an outside water tap, wall lighting and gated pedestrian access either side of the house to the front garden.
DOUBLE GARAGE Detached double garage with twin up-and-over doors, power and light connected.
AGENT’S NOTE The initial driveway access to the property is shared with two neighbouring properties.
EPC rating: C
Important Information
- This is a Freehold property.
- This Council Tax band for this property is: F
Property Ref: 4235525
Similar Properties
4 Bedroom Detached House | Guide Price £525,000
‘Aspirational Homes’ from Magenta Estate Agents present a unique, well-designed home with mature south-easterly-facing r...
4 Bedroom Detached House | Guide Price £525,000
‘Aspirational Homes’ from Magenta Estate Agents present a unique and well-proportioned four-bedroomed property which has...
4 Bedroom Detached House | Offers Over £500,000
‘Aspirational Homes’ from Magenta Estate Agents present ‘The Maple’, an impressive, detached family home with detached d...
4 Bedroom Character Property | Guide Price £550,000
‘Aspirational Homes’ from Magenta Estate Agents welcome you to visit this picture-perfect period cottage, forming part o...
5 Bedroom Detached House | £595,000
'Aspirational Homes' from Magenta Estate Agents showcase Pear Tree House, an architect-designed home constructed in 2021...
5 Bedroom Detached House | Guide Price £675,000
'Aspirational Homes' from Magenta Estate Agents showcase a stunning executive home and double garage with five bedrooms,...

Magenta Estate Agents (Raunds)
12 The Square, Raunds, Northamptonshire, NN9 6HP
How much is your home worth?
Use our short form to request a valuation of your property.
Request a Valuation
