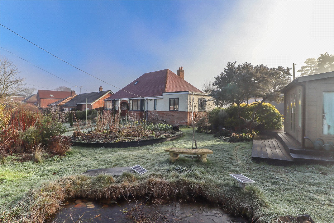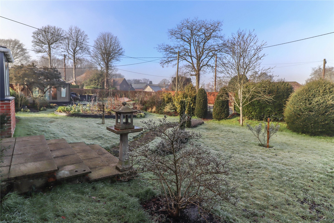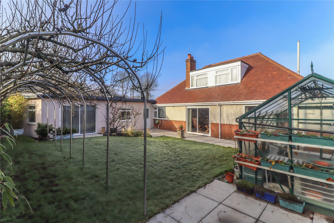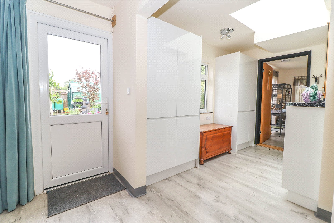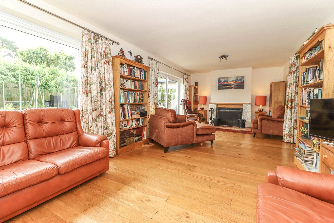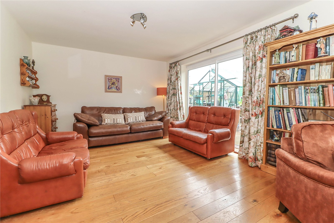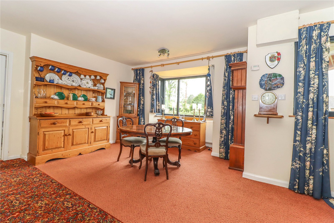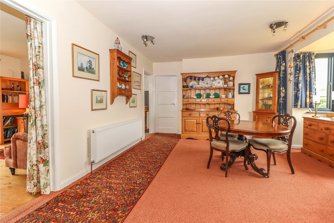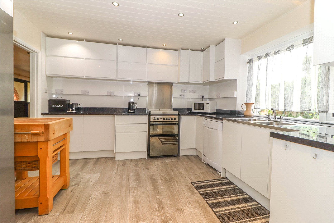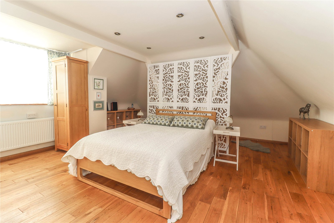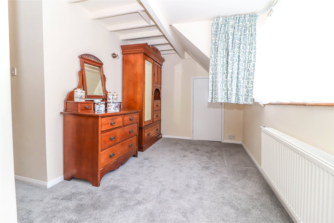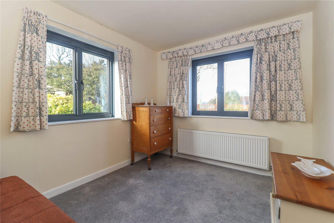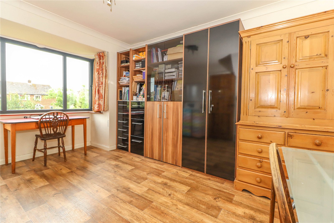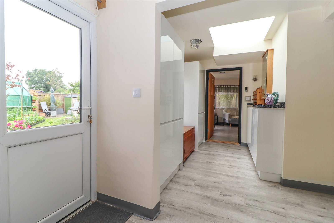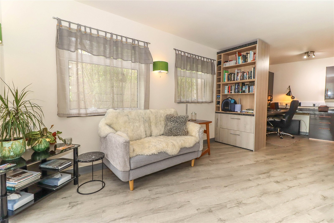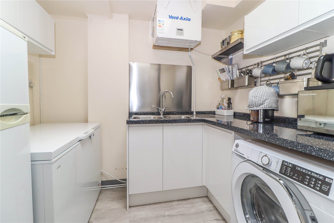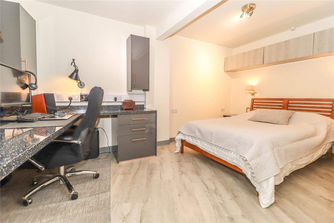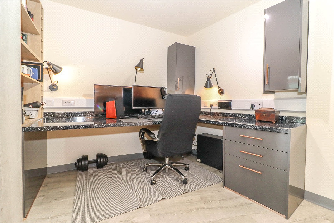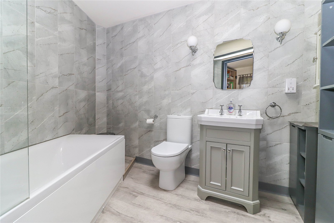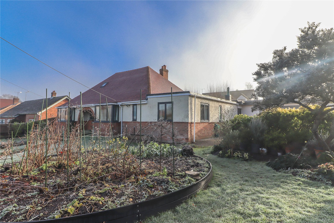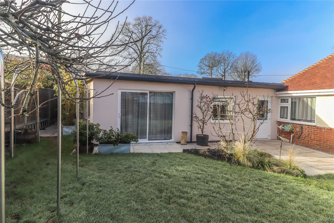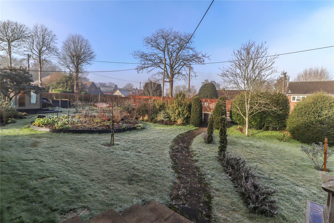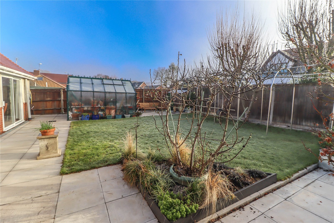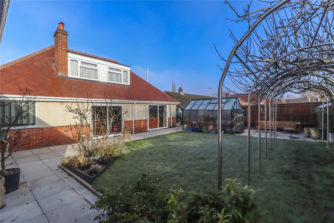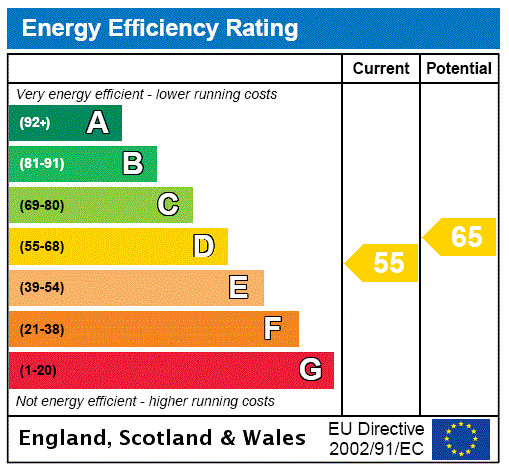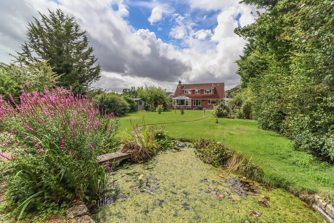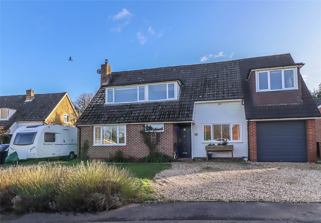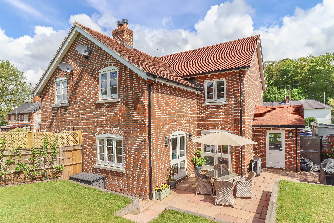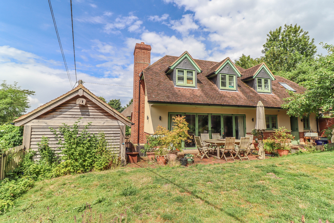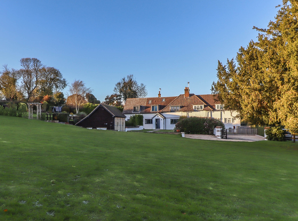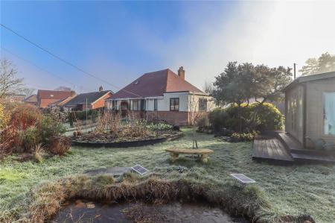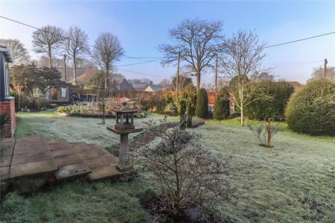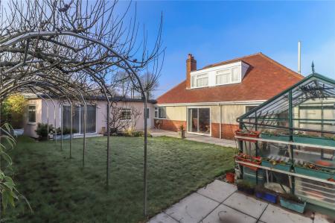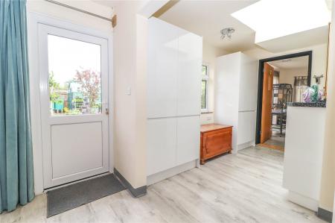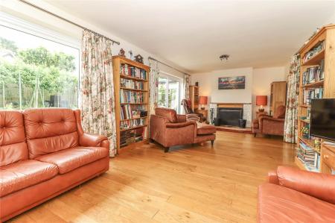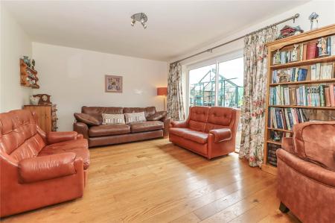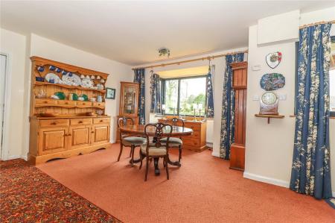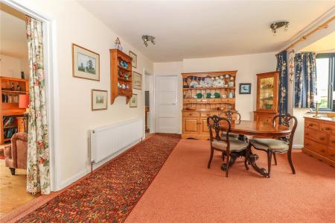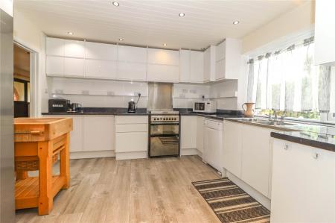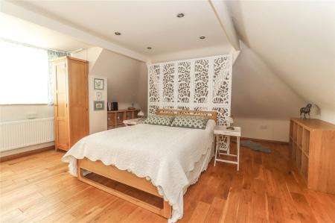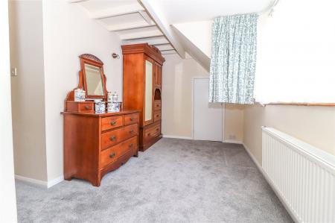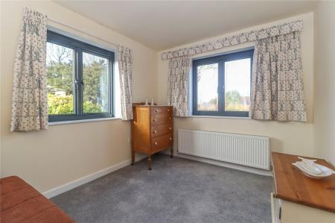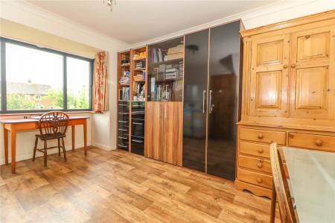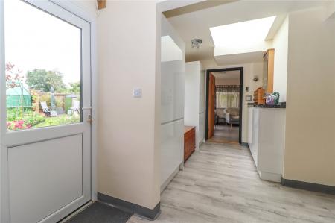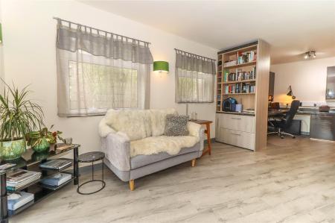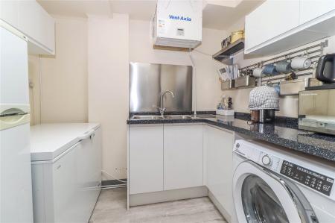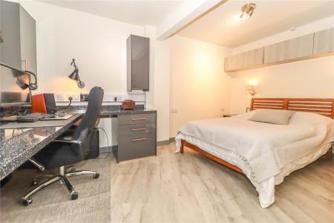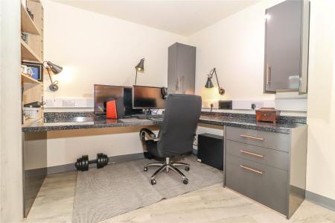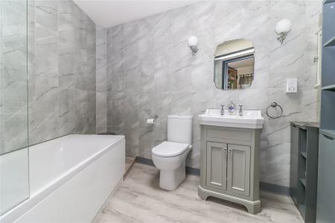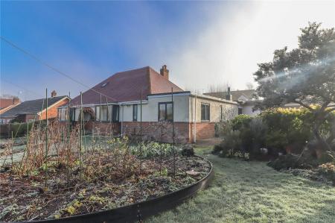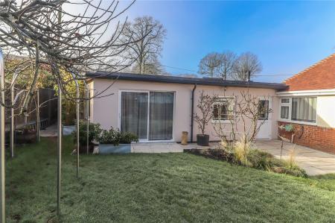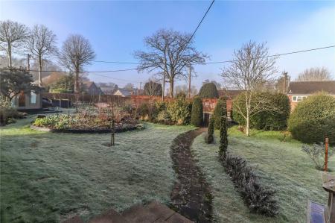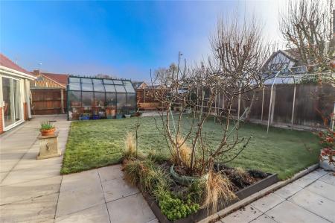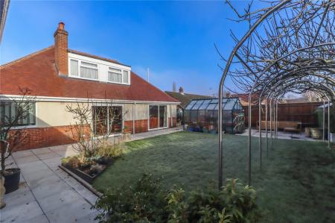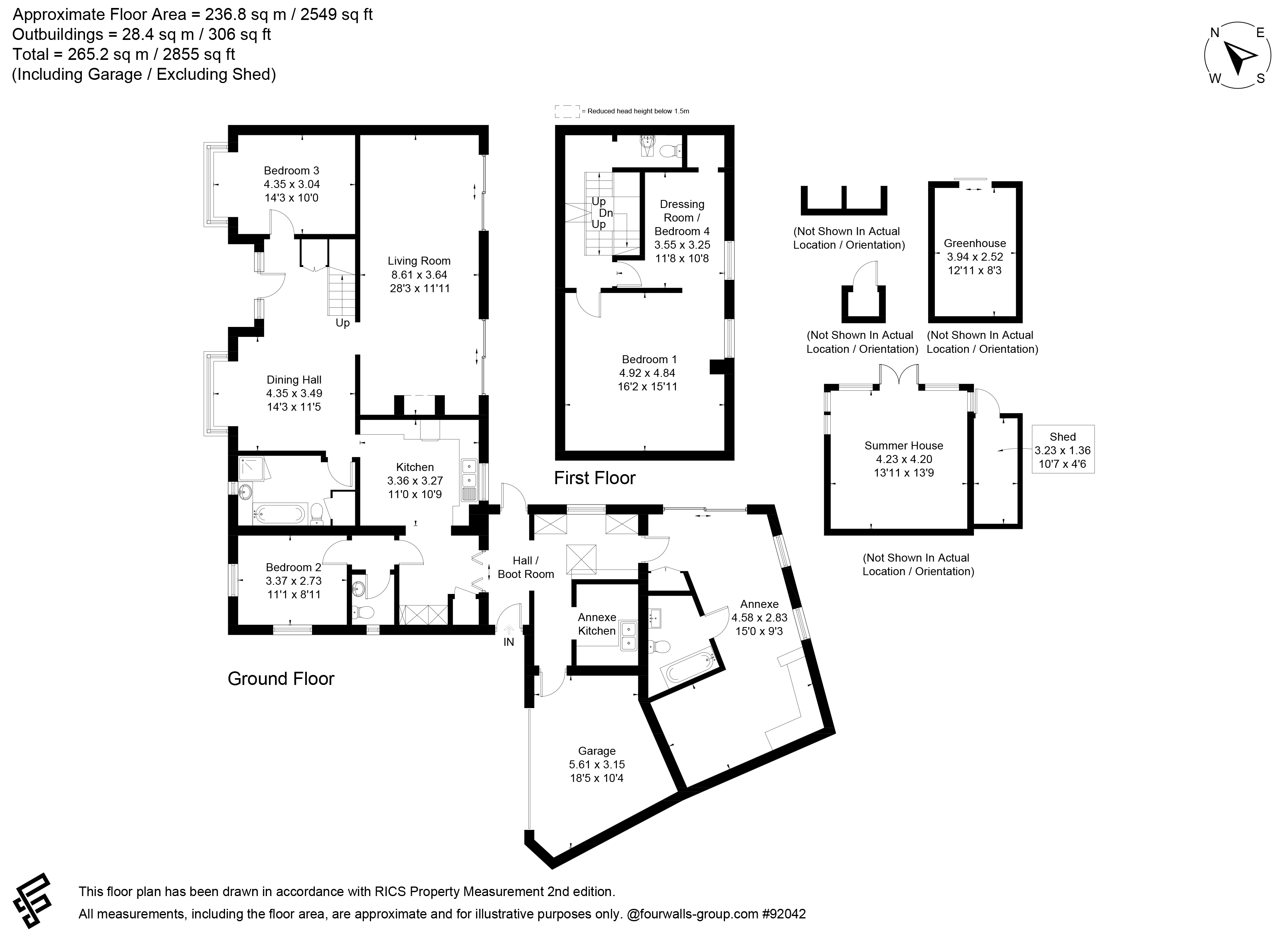- excellent modern private annexe
- integral secure garage/workshop/bike store
- off road parking for 3/4 vehicles
- Large and versatile square footage
- Excellent self contained modern annexe
- Scope to extend
- triple or double glazing throughout
- large cabin in garden - ideal for gym/hobbies
- fibre broadband
- new re tiled roof and leadwork to dormers
5 Bedroom Detached House for sale in Stockbridge
An individual village home with a brand newly re-tiled roof which also in recent years has had a modern extension creating an excellent self-contained ground floor annexe. A modern hall connect the house as well as a useful garage/workshop. Underfloor heating and mechanical ventilation heat recovery has been used in the annexe whilst in the original part there is underfloor heating in the main reception room and high quality triple glazing to the front and side ground floor windows and the door. All remaining windows are double glazed. In the coming weeks all of the old render will be fully removed and a high quality weatherproof SP coloured render will be applied to match the annexe extension and finish the modern clean look of the building. The property stands in a generous quarter acre plot featuring well stocked gardens, a large versatile cabin and greenhouse. The property enjoys an elevated and very quiet setting in a well-regarded residential area of predominately large detached individual homes.
Entrance Covered. Downlighters. Grey hardwood door with inset glazed panel leads into:
Reception Hall / Lobby Limed oak effect flooring. Large ceiling lantern. Window overlooking the rear garden. Display sill with range of cupboards beneath. Twin built-in double cloaks cupboards. LED downlighters. Half glazed UPVC door to rear patio and garden. Folding oak framed glazed doors into inner hall, door to garage/workshop. Wide opening to utility/annexe kitchen. Solid oak door with high level decorative glazed panel into annexe with hard wired video intercom.
Inner Hall Connecting through to the kitchen. Ceramic flooring, wide alcove with built-in full height shelved cupboards. Further door at end to an additional cupboard housing Grant oil fired boiler with slatted shelves above. LED spotlights. Door to bedroom suite 2 and wide opening into:
Kitchen A range of high gloss white high and low level cupboards and drawers. Roll top granite effect work surface with similar upstand. Numerous power points. Freestanding cooker comprising double oven and grill, four ring ceramic hob and an aluminium lid with stainless steel splashback. Space for American style freezer. Recess and plumbing for dishwasher. Wide picture window overlooking the rear garden. Stainless steel twin bowl sink unit with wide drainer, mixer tap and water softener concealed beneath. LED downlighters. Open door into:
Dining Hall Spacious and featuring a wide triple glazed bay picture window overlooking the front garden. Space for large entertaining table and dresser. High cupboard concealing fuse box and meter. Turning staircase rising to first floor. Understairs storage. High quality aluminium/triple glazed door with triple glazed windows to either side open to a covered porch and wide brick arch with steps descending to the front garden. Panelled door to bedroom 3. Further door to the family bathroom. Open doorway into:
Living Room A substantial reception room with two sets of glazed sliding doors each with similar glazed panel to one side opening onto and overlooking the rear patio and main garden. Wide open fireplace to one end of the room with large inset Jetmaster firebox, high display sill above and ceramic tiled hearth to front. Deep recesses to either side of the chimney breast. Oak flooring with underfloor heating. LED spotlights.
Utility / Annexe Kitchen L-shaped work surface with high and low level cupboards. Stainless steel twin bowl sink unit with mixer tap and drainer. Ceiling lantern. Recess and plumbing for washing machine. Space for chest and upright freezers with further storage above. Vent Axia mechanical ventilation heat recovery system. Stainless steel splashback, shelf and hanging rails. Limed oak effect flooring.
Bedroom Suite 2
Hall Ceramic tiled flooring. Door to cloakroom/potential en suite. Further door to:
Bedroom Double and dual aspect. New triple glazed picture window to front and side aspect overlooking garden and driveway. LED ceiling spotlights.
Cloakroom / Potential En Suite Ceramic tiled flooring. New triple glazed window. Wash hand basin with mirror above. Low level WC. Mirror fronted cabinet, glass display sill. Ceiling light point.
Bedroom 3 Generous double bedroom. Oak effect flooring. High quality aluminium bespoke triple glazed bay picture window overlooking the front garden. LED ceiling spotlights.
Family Bathroom White suite, panelled bath with wide mirror above. Roll top sill with inset wash hand basin, storage beneath. Low level WC. Corner glass/tiled shower enclosure with power shower. Window to front aspect. Ceiling lights and extractor fan. Panelled door to cupboard housing hot water cylinder with slatted shelving to one side.
First Floor Split level landing with New Velux skylight and surrounding solid oak flooring. Deep open fronted oak shelves. Doors to bedroom 1, bedroom 5 / dressing room and WC.
Bedroom 1 Substantial double bedroom with exposed purlins and upright v-shaped supports. Ceiling downlighters. Picture window to rear aspect. Solid oak flooring throughout. Space for large bedroom furniture. Eaves access points. Wide opening into:
Bedroom 4 / Dressing Room Picture window overlooking the rear garden. Exposed purlins, ceiling joists, loft hatch and deep eaves store.
WC (Restricted head height). Small Velux light. Pedestal wash hand basin, low level WC, ceiling spotlights and mirror.
Important Information
- This is a Freehold property.
Property Ref: 031689_STO250064
Similar Properties
Firsdown, Salisbury, Wiltshire SP5
4 Bedroom House | Offers in region of £650,000
An individual detached family house with spacious accommodation, substantial garage/workshop and an attractive mature ga...
Collingbourne Kingston, Marlborough, Wiltshire SN8
4 Bedroom House | Fixed Price £650,000
A detached four bedroom family house with a paddock, stables, double garage and split level landscaped gardens situated...
Halcyon Drive, Thruxton, Andover, Hampshire, SP11
4 Bedroom Detached House | £650,000
A spacious detached family home with an impressive open-plan kitchen, living and dining areas, a spacious principal bedr...
Leckford, Stockbridge, Hampshire SO20
3 Bedroom Semi-Detached House | Offers in region of £655,000
A beautifully presented semi-detached house with stylish accommodation, a useful outbuilding, plenty of off-road parking...
Porton, Salisbury, Wiltshire SP4
3 Bedroom House | Offers in region of £670,000
A beautifully built modern detached cottage style house that is highly efficient and economic to run with stylish accomm...
Winterslow, Salisbury, Wiltshire SP5
4 Bedroom Cottage | Offers in region of £675,000
An extended semi-detached cottage with well-presented modern accommodation including 4 bedrooms and 4 bath/shower rooms,...

Evans & Partridge (Stockbridge) (Stockbridge)
Stockbridge, Hampshire, SO20 6HF
How much is your home worth?
Use our short form to request a valuation of your property.
Request a Valuation
