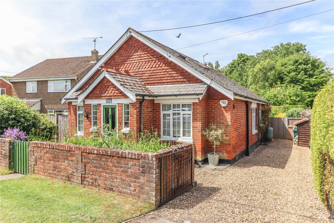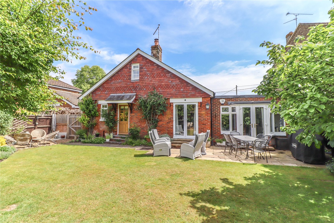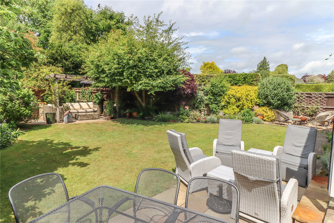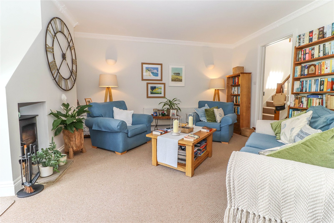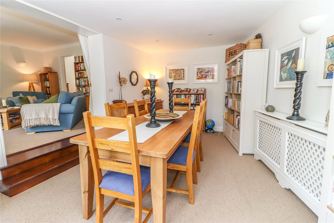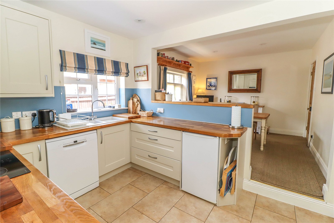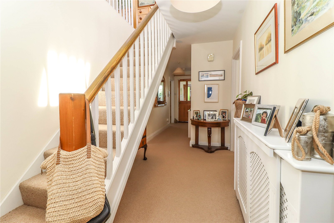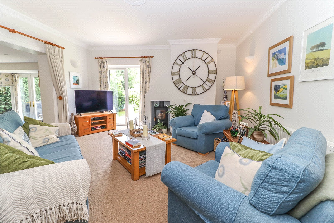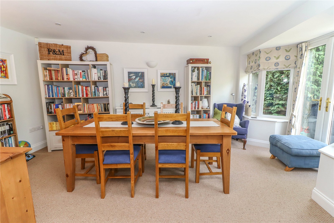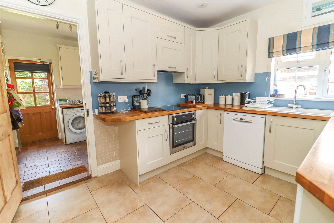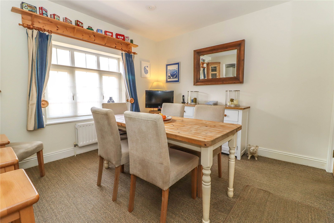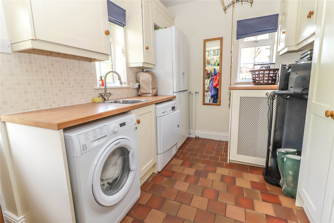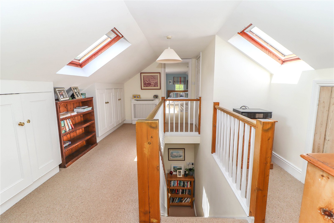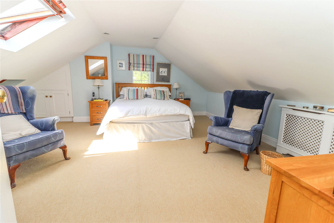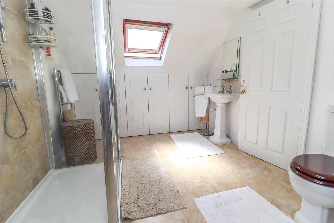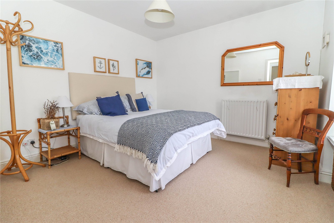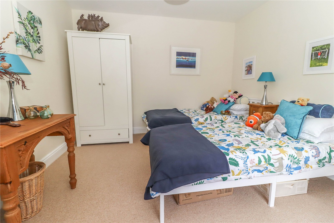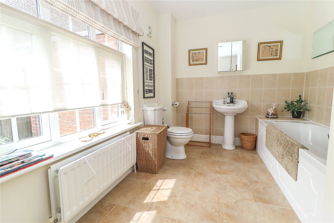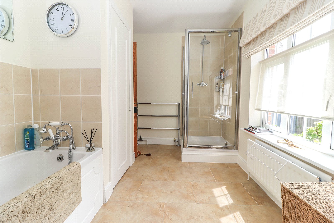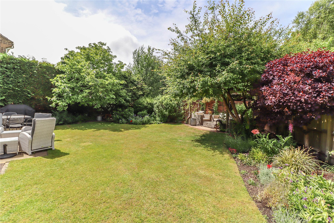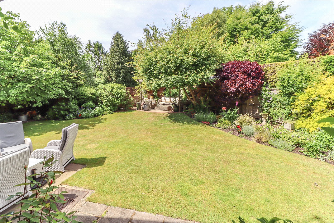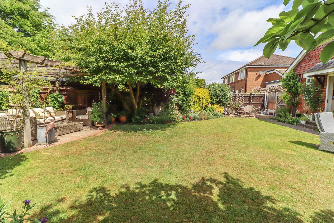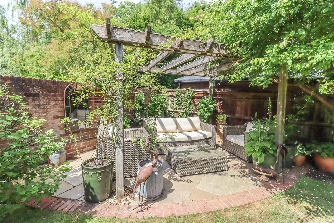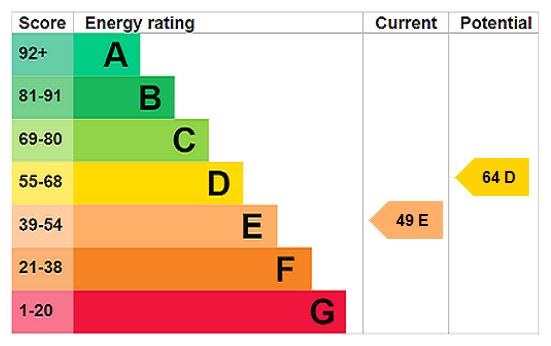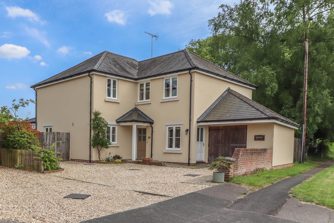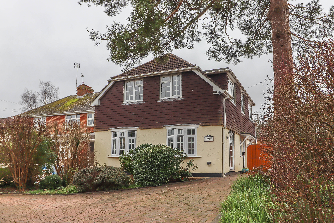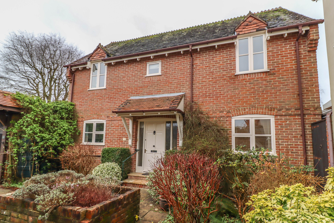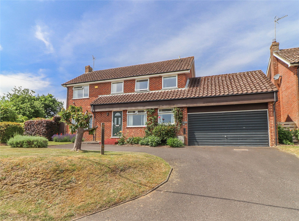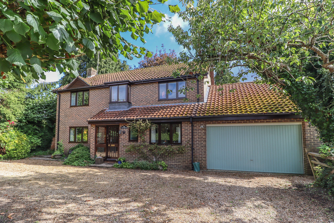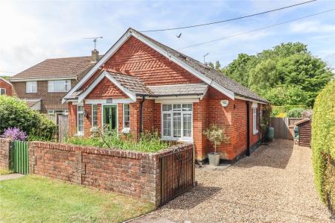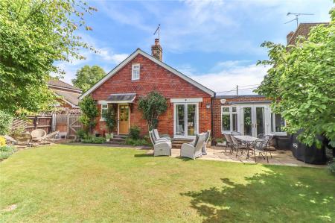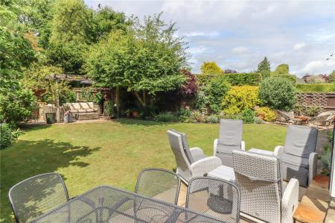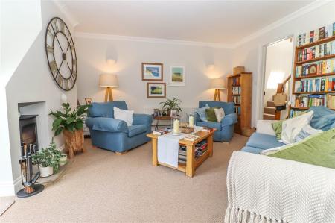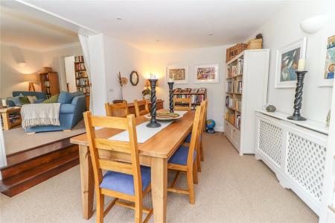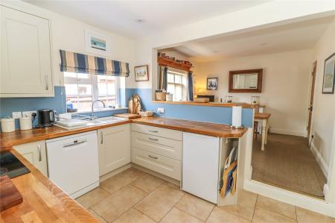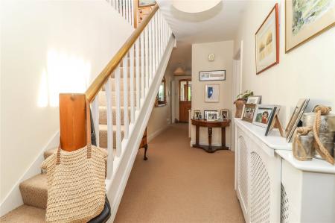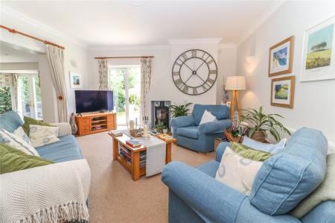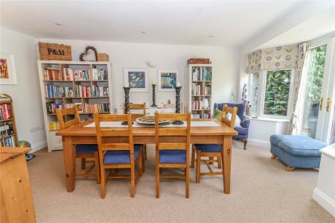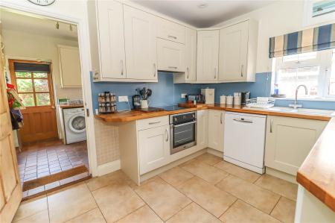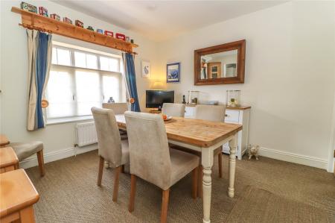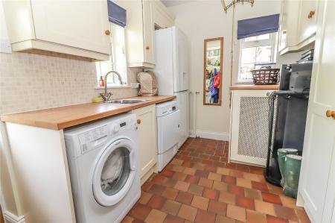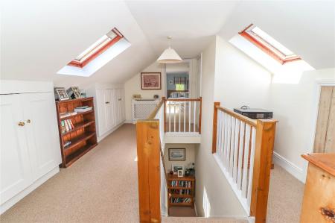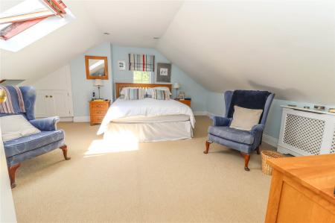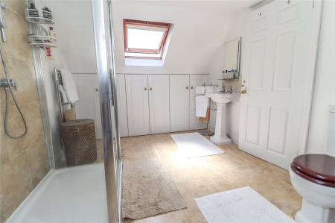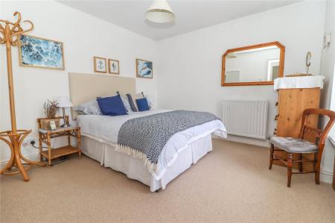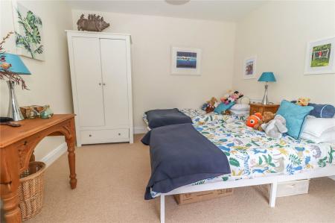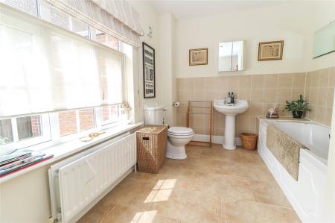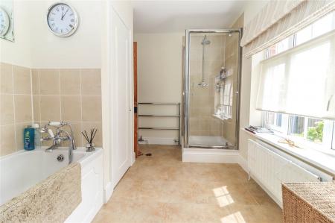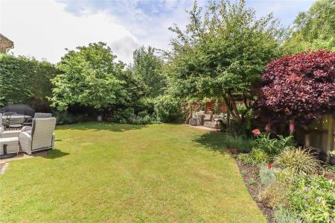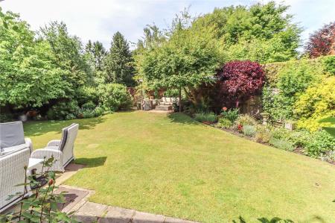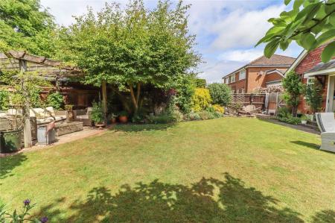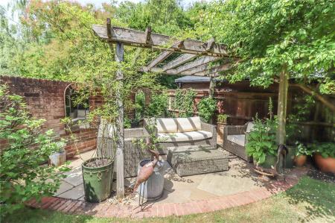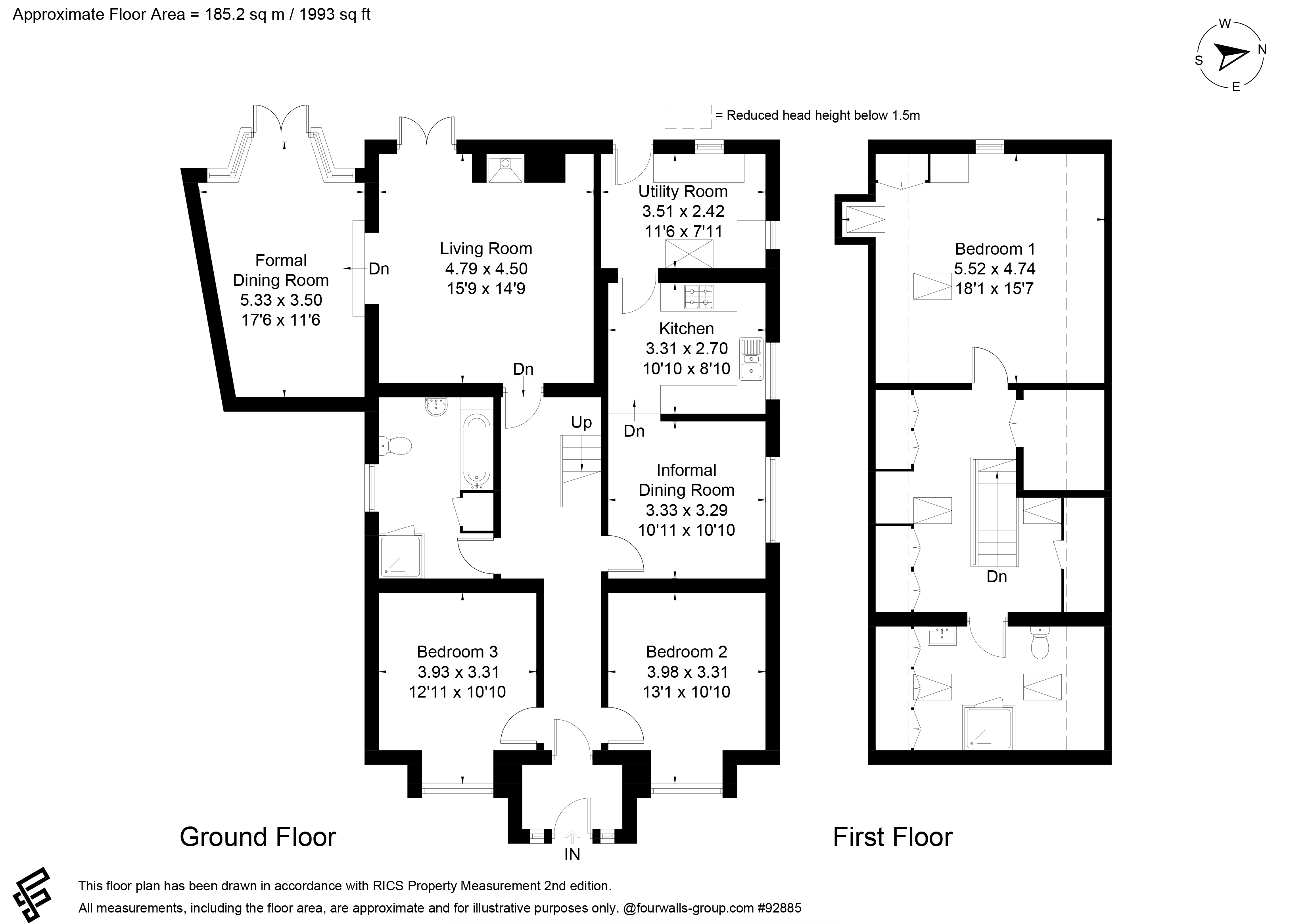- Vibrant village community
- Excellent range of amenities
- Extensive country walks
- A beautifully presented and maintained property
- Viewing highly recommended
3 Bedroom Detached House for sale in Stockbridge
An individual detached village home constructed of mainly brick and tile hung elevations beneath a tiled roof. The beautifully presented and surprisingly spacious accommodation includes living room with fireplace, formal dining room, open plan split level kitchen with informal dining area and utility, two large ground floor double bedrooms and a bathroom. The entire first floor has been dedicated to the principal bedroom suite comprising central landing/dressing area, double bedroom and large shower room. The rear level garden has been attractively landscaped and enjoys seclusion.
Approach A paved path to front entrance. Outside lantern style light. Hardwood/obscure glazed door into:
Reception Hall Long with two pendant light points, staircase with balustrade to side rising to the first floor. Pitch pine panelled doors to living room, open plan kitchen with informal dining area, family bathroom and bedrooms 2 and 3.
Living Room A generously proportioned reception room with modern fireplace housing rolled steel log burning stove on raised stone hearth. Detailed ceiling cornice, high ceiling, central rose. Wall light points. Glazed double doors open onto the rear terrace and garden. Wide opening and steps descend to formal dining room. Space for large family/entertaining table, featuring full width bay window with central double doors opening onto the rear terrace and main garden. Wall light points and LED downlighters.
Kitchen / Informal Dining Area An excellent split-level room comprising well equipped kitchen with central raised breakfast bar and informal dining area.
Kitchen Oak block work surfaces. 1� bowl sink unit with mixer tap and drainer. High and low level Shaker style cupboards and drawers with deep pan drawers. Undercounter stoves, oven and grill. Four ring ceramic hob above with extractor fan and light over. Recess and plumbing for dishwasher. Further undercounter recess for day fridge. Window to side aspect. LED downlighters. Pitch pine panelled door into utility/boot room and step up to side of oak peninsular/breakfast bar into:
Informal Dining Area Picture window to the side aspect. Space for family dining table and sideboard. LED downlighters.
Utility / Boot Room Spacious. Quarry tile flooring. Roll top worksurface with central stainless steel sink and mixer tap. A range of high and low level cupboards including a tall double fronted store. Space and plumbing for tall fridge freezer, undercounter recess and plumbing for washing machine and separate space for dryer. Coat hooks with open fronted shelving above. Sheila Maid. Windows to rear and side aspect. Half glazed oak door to rear garden. Enclosed boiler with roll top sill above.
Bedroom 2 A generous square double bedroom. Picture window to front aspect built into alcove with wide seat to front and storage beneath. Exposed lintel above. Pendant light point.
Bedroom 3 A generously proportioned double bedroom. Picture window to the front aspect with exposed oak lintel above. Pendant light point.
Bathroom Large and well appointed. White suite comprising panelled bath with mixer tap/handheld shower attachment to one end, tiled sill to opposite end and tiled surround, pedestal wash hand basin. Low level WC. Large corner, raised, glass/tiled shower enclosure with Cheltenham mixer shower. Ceramic tiled flooring. Picture window to side aspect. Downlighters. Towel radiator. Part tiled walls, mirrors and mirror fronted medical cabinet, extractor fan and door to:
Airing Cupboard Slatted shelving and low level radiator.
First Floor The whole of the first floor has been used to create a generous principal bedroom suite comprising central landing/dressing area, generous double bedroom and large shower room.
Landing / Dressing Area Balustrade overlooking the stairwell. Velux skylight to either side aspect. A range of low level cupboards extending into the eaves. Double doors into a walk-in wardrobe with light. Pendant light point and doors to:
Principal Bedroom Generous double bedroom. Window at gable end overlooking the rear garden. Two Velux lights to side aspect. Central ceiling downlighters. This room has a substantial floor space but restricted head height lowering to the side walls.
Shower Room Spacious with frosted Velux lights to either side aspect. Central glass/tiled shower enclosure with mixer shower. Pedestal wash hand basin with Travertine tiled splashback, glass shelf and mirror above. Low level WC. Cupboards extending into eaves space. Chrome towel radiator. Ceramic tiled flooring.
Outside
Front Garden Picket gate within low brick walling and paved path leading to front entrance. Sleeper retained, well stocked raised borders to either side and surrounding gravel beds. Wrought iron double gates with vehicle access onto a long gravel driveway extending to the side of the property and providing end to end off road parking. Log store, raised oil tank and water butt. The boundaries are all well enclosed by fencing or mature hedging plants. A wide gate at the end of the drive leads into the rear garden. This enjoys good privacy and has been beautifully landscaped by the present owners comprising a paved terrace area outside the living room and formal dining room opening onto a central shaped lawn with well stocked colourful borders full of plants, shrubs and some interesting specimen trees. Flower and rose borders extend to either side of the boot room door and porch. A Sandstone curved terrace with brick edging has been formed at the rear border for late sunshine. Pergola and climbing plants above. Screened to the rear by brick walling.
Rear Garden The rear garden is well enclosed by fencing and trees. To the far corner a gravel path leads round to a small courtyard side garden where there is a raised vegetable bed and space for storage sheds. Outside tap.
Services Mains water and drainage, electricity, oil central heating. Note: No household services or appliances have been tested and no guarantees can be given by Evans and Partridge.
Directions SO20 8DB
Council Tax E
Important Information
- This is a Freehold property.
Property Ref: 031689_STO250077
Similar Properties
King's Somborne, Stockbridge, Hampshire SO20
4 Bedroom House | Offers in region of £725,000
An individual detached modern house providing excellent well appointed family accommodation together with a secluded wel...
Lopcombe, Salisbury, Wiltshire SP5
4 Bedroom House | Offers in region of £725,000
An extremely well presented modern detached family house with double garage standing in just over one acre with rural vi...
Goodworth Clatford, Andover, Hampshire SP11
4 Bedroom House | Offers in region of £725,000
An individual detached family house providing spacious light and airy accommodation situated in the heart of this sought...
Broughton, Stockbridge, Hampshire SO20
4 Bedroom House | Offers in region of £735,000
An individual modern detached four bedroom house with garage and westerly facing garden in a tucked away position within...
Hurstbourne Priors, Whitchurch, Hampshire, RG28
4 Bedroom Detached House | £735,000
A spacious and well presented detached family house with integral double garage standing in a good size garden with a we...
Hurstbourne Tarrant, Andover, Hampshire SP11
4 Bedroom House | Offers in region of £745,000
An individual detached family house providing spacious accommodation including 3 reception rooms and 4 double bedrooms,...

Evans & Partridge (Stockbridge) (Stockbridge)
Stockbridge, Hampshire, SO20 6HF
How much is your home worth?
Use our short form to request a valuation of your property.
Request a Valuation
