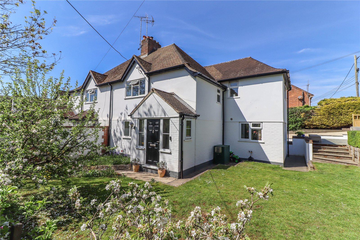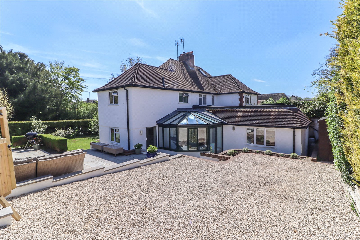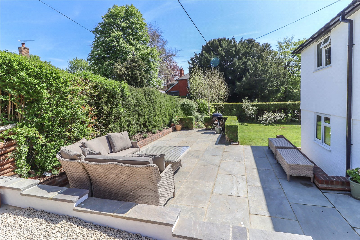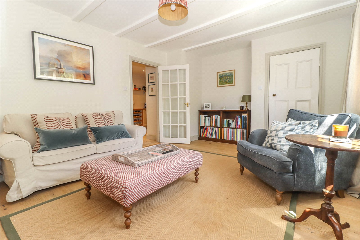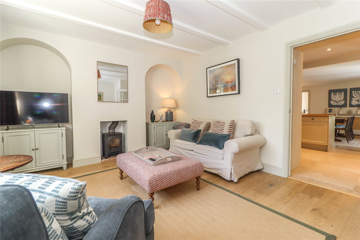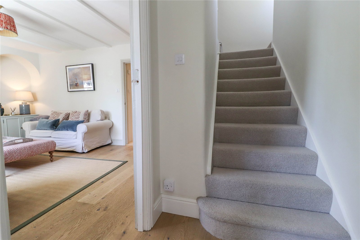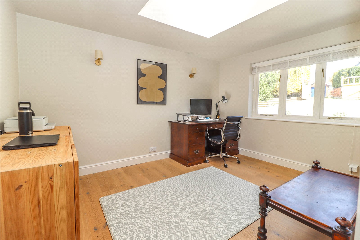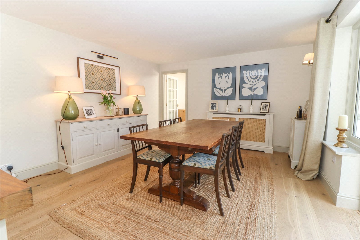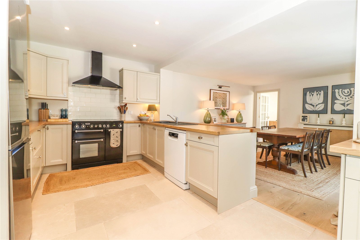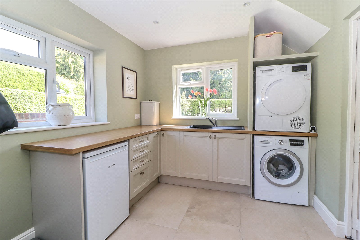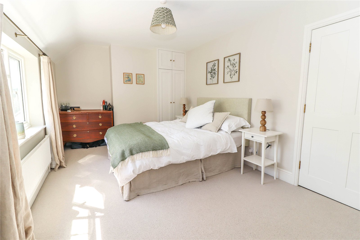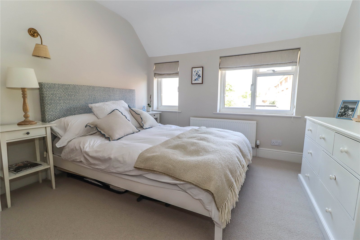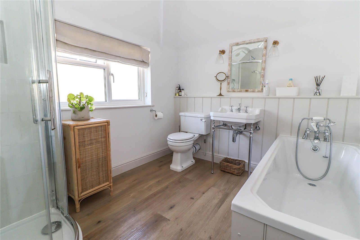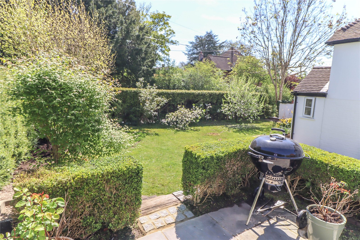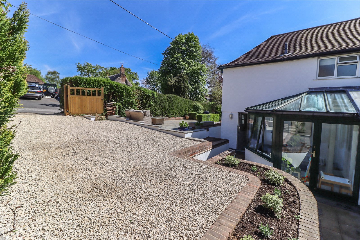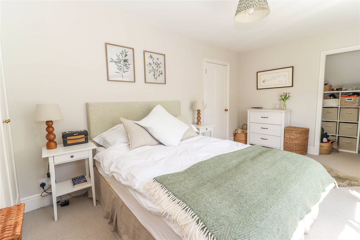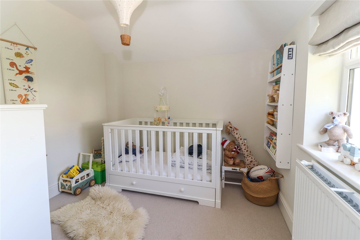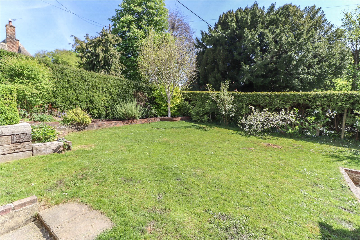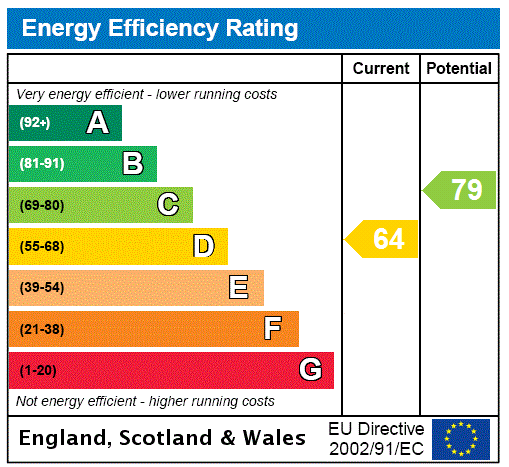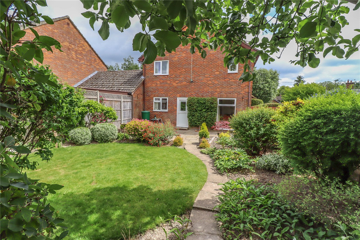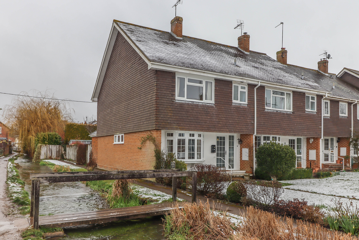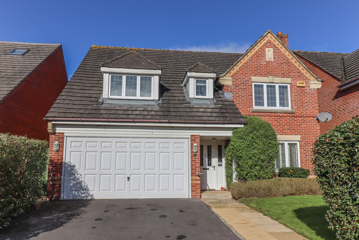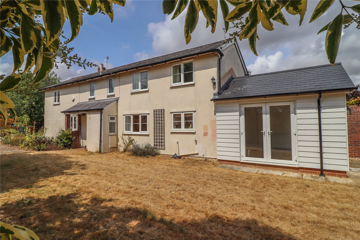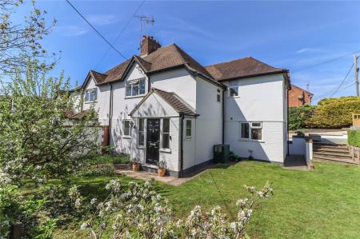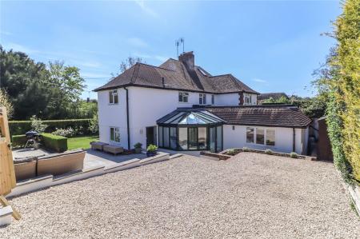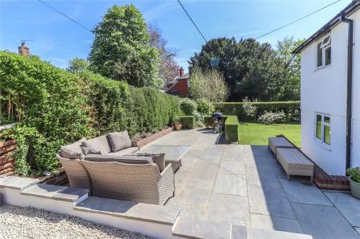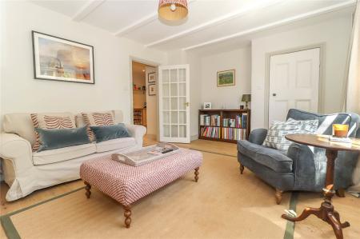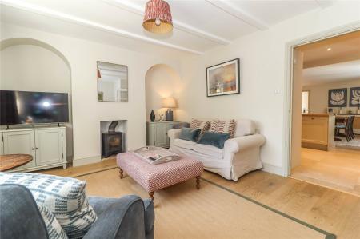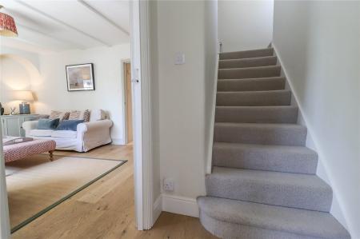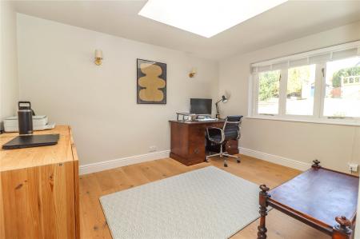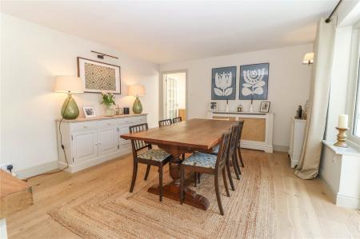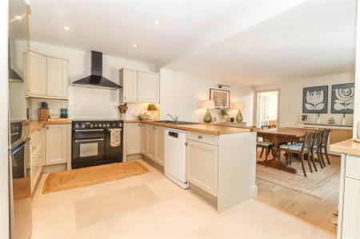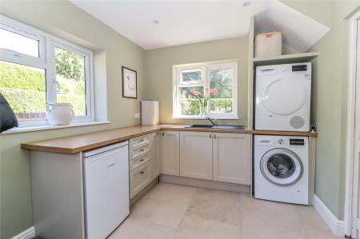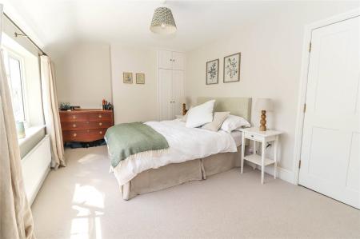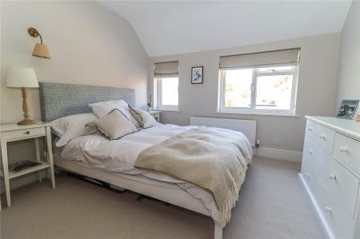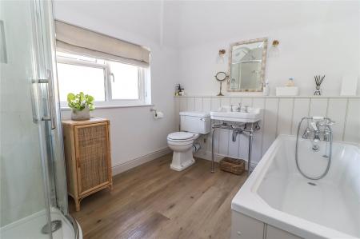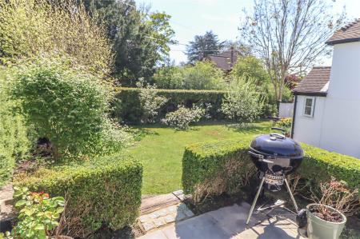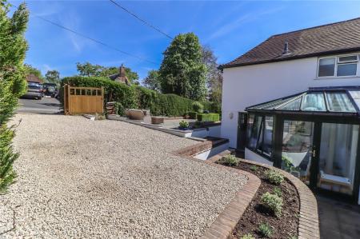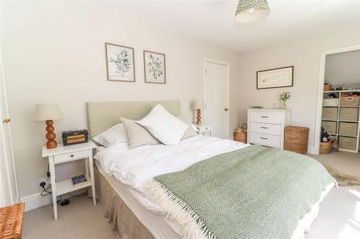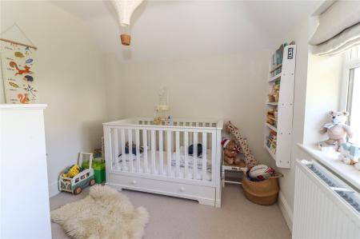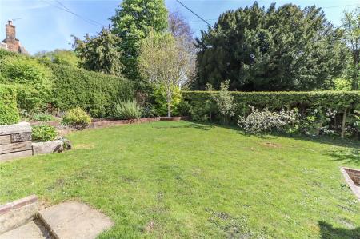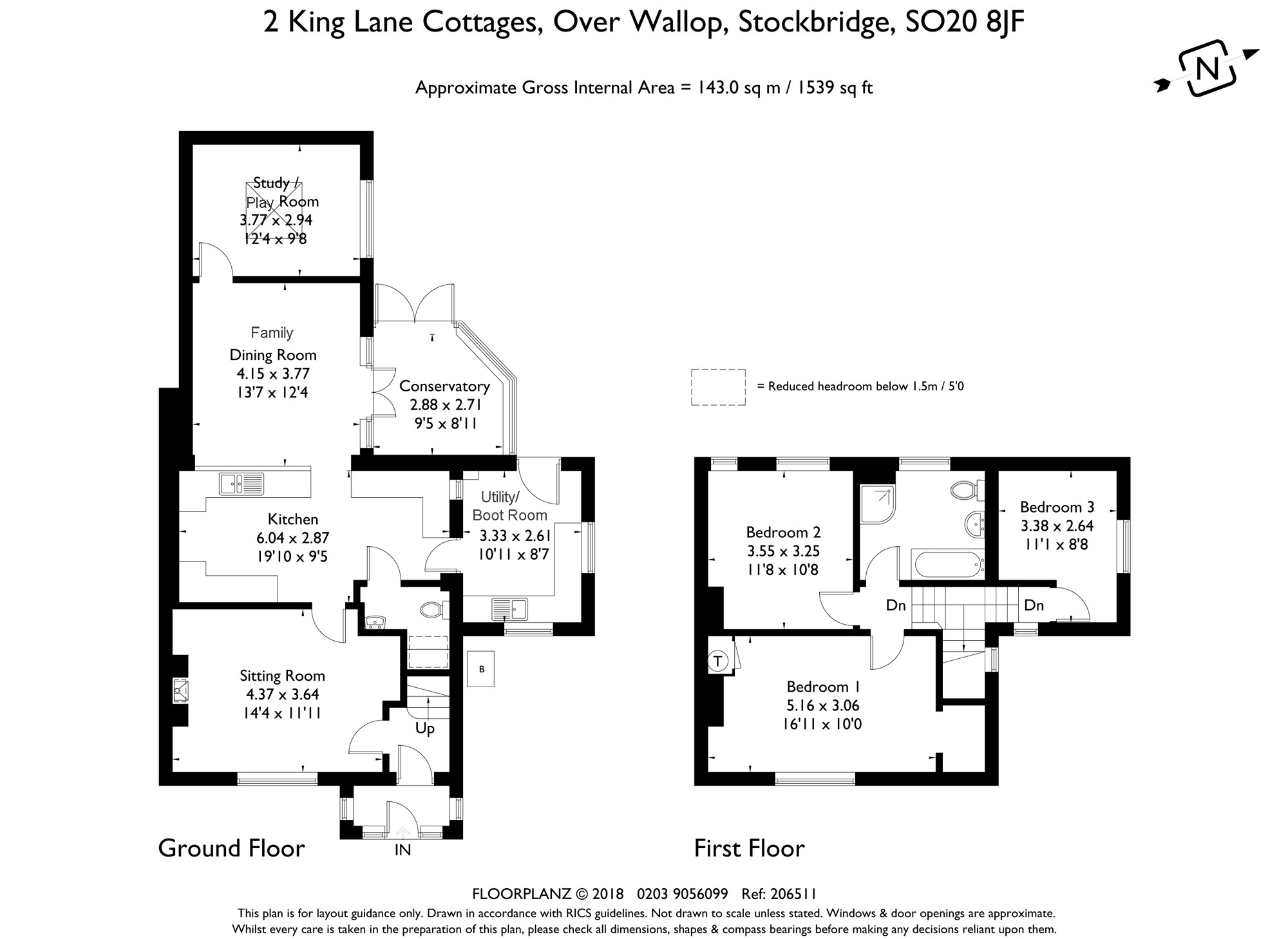- Short walk to village shop / public amenities and pub
- Short drive / cycle to Grateley mainline station
- Particularly spacious ground floor accommodation
- Three / four bedrooms - excellent family bathroom and cloakroom
- Landscaped gardens
- Central open plan kitchen area
3 Bedroom Semi-Detached House for sale in Stockbridge
A largely extended semi detached house with spacious and characterful ground floor accommodation including a reception hall, cosy sitting room with fireplace and log burning stove, separate study/playroom or potentially a fourth bedroom, spacious central open plan kitchen with adjoining dining/entertaining area and conservatory. There is also a large separate boot room/utility and ground floor cloakroom. To the first floor there are three bedrooms and a well appointed family bathroom. The gravel driveway is gated, and there is an attractive raised terraced area ideal for barbeques and wrap around private garden.
Approach Path from lane rises to front entrance. Outside lantern style light. Black composite door into:
Porch Fully enclosed tiled porch with white washed brick elevations. High level windows to either side of door and casement windows to the side aspect. Feature Herringbone porcelain tiled flooring. Ceiling light point. Coat hooks. Internal panelled door with high glazed panel into:
Hall Pendant light point. High cupboard concealing meter and fuse box. Oak flooring. Staircase rising to first floor. Panelled door into:
Sitting Room Central open fire place housing log burning stove. Arched recesses to either side of the chimney breast. Picture window to front aspect. Oak flooring. White washed ceiling joists. Pendant light point. Wide alcove ideal for built-in or freestanding furniture. Small pane glazed door into kitchen with substantial adjoining dining/entertaining area.
Kitchen Long roll top, oak effect, work surfaces including long peninsular providing dining/entertaining area. A range of pastel colour washed high and low level cupboards and drawers incorporating deep undercounter pan drawers. Open fronted oak wine rack. High level display/cookbook shelf. Rangemaster comprising two large ovens, separate grill and five zone ceramic hob, metro tiled splashback and black stainless steel hood above with extractor fan and light. Recess for tall fridge freezer. Separate undercounter recess and plumbing for dishwasher. 1� bowl sink unit with mixer tap and drainer. LED downlighters. Limestone effect porcelain tiled floor. Panelled door to cloakroom. Small pane stable style door into utility/boot room. Wide opening to side of peninsular into:
Dining / Entertaining Area Opposite side of peninsular has oak bar with painted T&G panelling beneath. Oak flooring. Wall light points. Small pane glazed door into study/bedroom 4. Further glazed double doors with windows to either side leading into:
Conservatory Brick plinths supporting aluminium frame double glazed elevations beneath a pitched glass roof. T&G panelling to one wall. Porcelain Limestone effect flooring. Views over part of the garden and door giving access to garden and driveway.
Study / Bedroom 4 / Playroom Large picture window to side aspect. Central lantern with high ceiling. Wall light points. Oak flooring.
Utility / Boot Room Spacious and triple aspect. Limestone effect porcelain tiled flooring continues. Windows to front and side aspects. Half glazed stable style door to garden and driveway. L-shaped roll top oak effect work surface with inset sink, mixer tap and drainer. A range of low level cupboards and drawers. Recess and plumbing for washing machine with space above to stack dryer. Linen store above. Further undercounter recess for appliance. LED downlighters. Coat hooks. Space for dog bed or boots.
Cloakroom Featuring pastel colour washed low level decorative T&G panelling. Burlington wash hand basin. Low level WC with concealed cistern. LED downlighter. Porcelain tiled flooring.
First Floor
Split Level Landing with Two Half Stairs Windows to front and side aspect. Large loft hatch. Pendant light point. Panelled doors with brass hinges and handles. Leading to:
Principal Bedroom Large long double bedroom with dressing area. Wide picture window to the front aspect. Exposed chimney breast, alcove to one side. Deep built-in cupboard wardrobe to opposite side with hot water tank/airing and storage above. Central pendant light point. An open fronted walk-in wardrobe.
Bedroom 2 Large double bedroom. Two windows to the rear aspect. Pendant and wall light points.
Bedroom 3 Window to side aspect overlooking the main terrace. Pendant light point.
Family Bathroom Well appointed. White suite comprising Burlington wash hand basin on polished chrome stand. Panelled bath with mixer tap/handheld shower attachment to one end. Low level WC. All have T&G style panelling behind. Corner upright metro tiled and curved glass shower enclosure with overhead and handheld attachments. Bottle recess. Oak effect flooring. Traditional towel radiator. Wide obscure glazed window. Pendant light point. Wall light points. Extractor fan.
Outside Picket gate and path leads to the front entrance porch. The path continues round to the rear of the property where there is a newly laid Cotswold stone driveway with parking for two to three vehicles. Double gates to the lane with surrounding hedging. Steps descend to the rear door. Low level patio with brick capped retaining wall and Lavender and shrub bed. To the far side of the house and rear of the driveway there is a garden store with heavy duty oil tank behind.
Main Garden The main garden extends to the front and the side of the property comprising a low level lawned area with specimen and fruit trees, well screened to the boundaries by Box and Conifer hedging. Brick retained well stocked flower border with Paperback Birch. Paved and sleeper steps rise to a large Indian Sandstone terrace area, ideal for entertaining and barbeques. Also, with brick retained Lavender border and hedging to the boundaries. External oil fired boiler.
Services Mains water, electricity. Drainage connected to Local Authority sewerage disposal plant. Oil central heating, double glazed throughout. Note: No household services or appliances have been tested and no guarantees can be given by Evans and Partridge.
Directions SO20 8JF
Council Tax E
Important Information
- This is a Freehold property.
Property Ref: 031689_STO250052
Similar Properties
Abbotts Ann, Andover, Hampshire, SP11
4 Bedroom Detached House | £575,000
A four bedroom family house with a detached double garage off-road parking and a well enclosed westerly facing landscape...
3 Bedroom End of Terrace House | Offers in region of £575,000
A spacious light and airy end of terrace house with the benefit of an open aspect to the front and beautiful views over...
St Swithin Way, Andover, Hampshire SP10
4 Bedroom House | Offers in region of £570,000
A spacious detached four double bedroom family house situated towards the end of a this well-regarded cul-de-sac within...
Over Wallop, Stockbridge, Hampshire SO20
3 Bedroom Cottage | Offers in region of £595,000
A most attractive detached Grade II Listed cottage in need of renovation and modernisation standing in a large plot of a...
Upper Clatford, Andover, Hampshire, SP11
3 Bedroom Detached House | £595,000
A charming detached cottage with a level south facing garden, ideally situated in the heart of the village. The property...
Monxton, Andover, Hampshire SP11
3 Bedroom Bungalow | Offers in region of £595,000
A detached bungalow offering scope and potential for modernisation, re-configuration and extension subject to consent st...

Evans & Partridge (Stockbridge) (Stockbridge)
Stockbridge, Hampshire, SO20 6HF
How much is your home worth?
Use our short form to request a valuation of your property.
Request a Valuation
