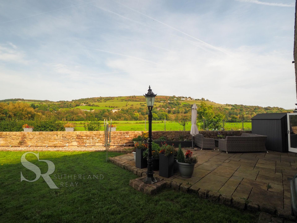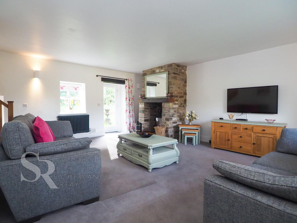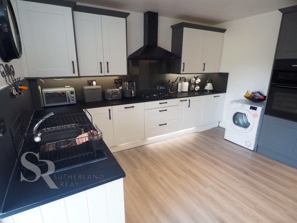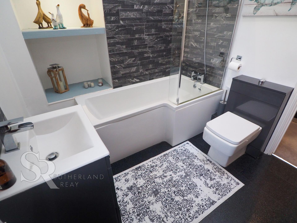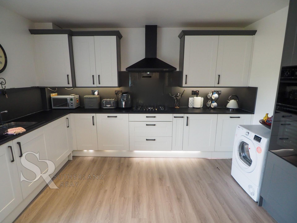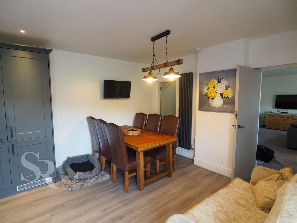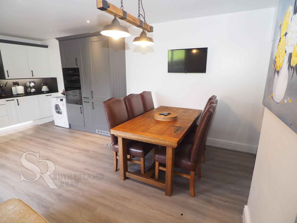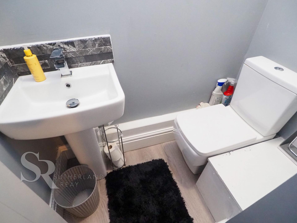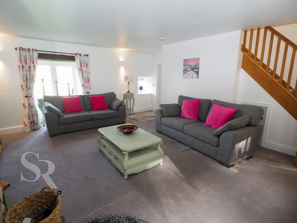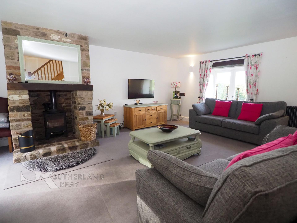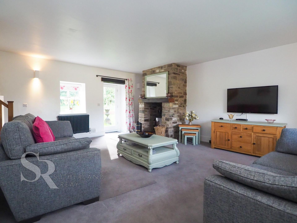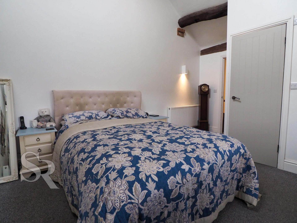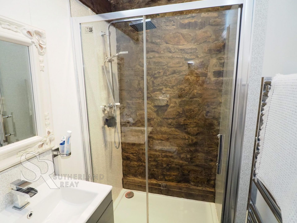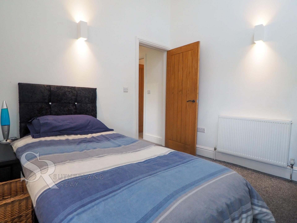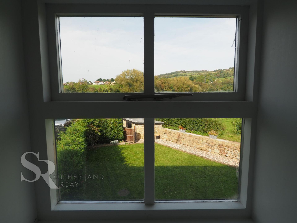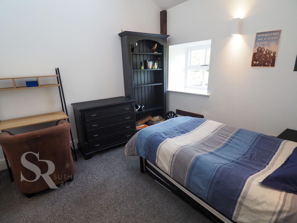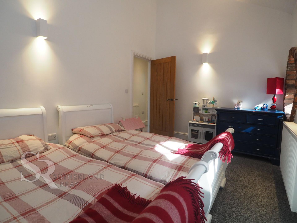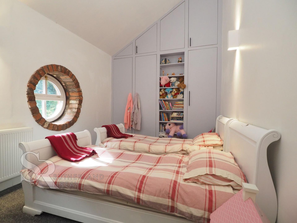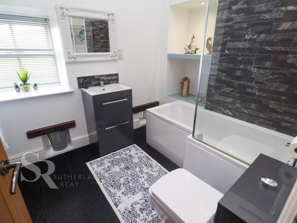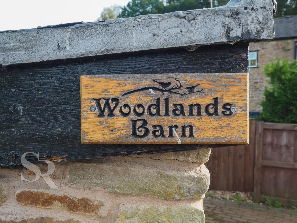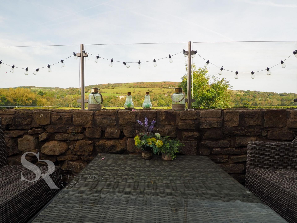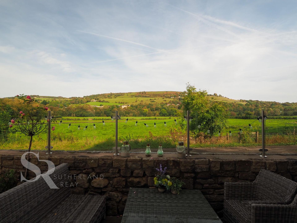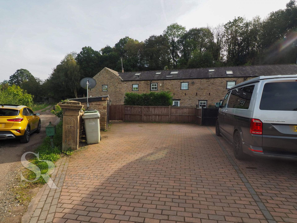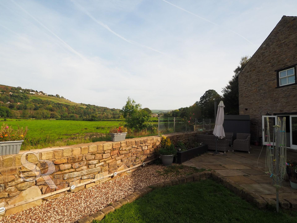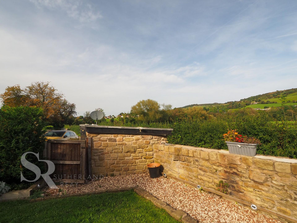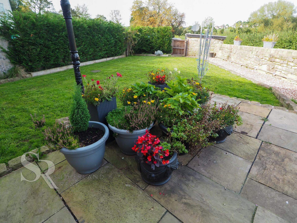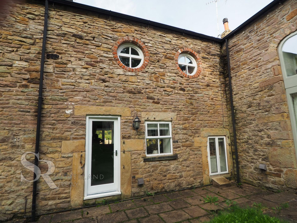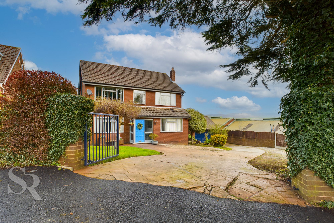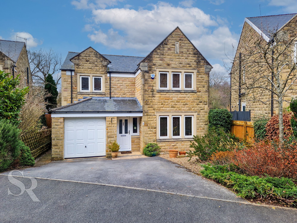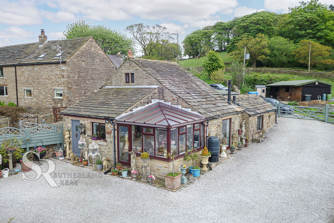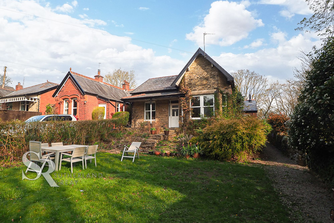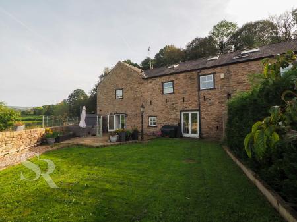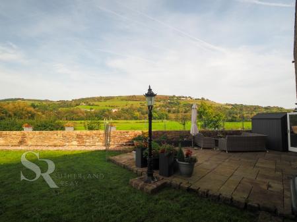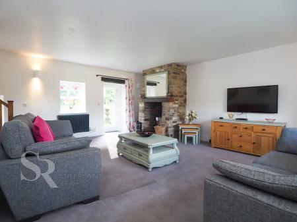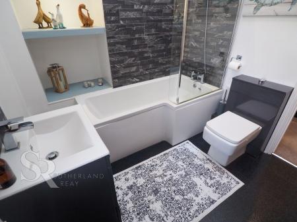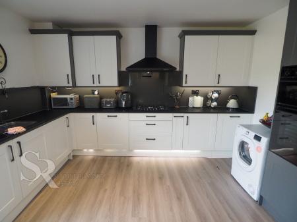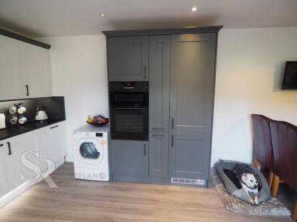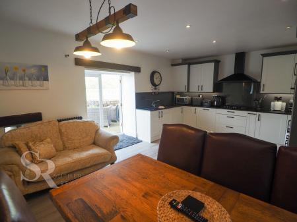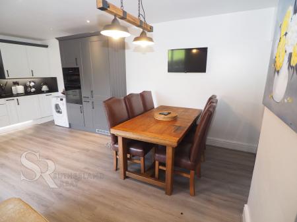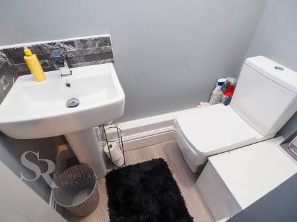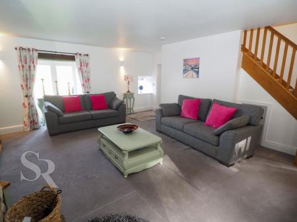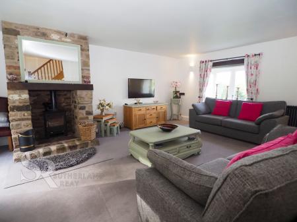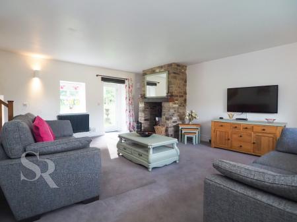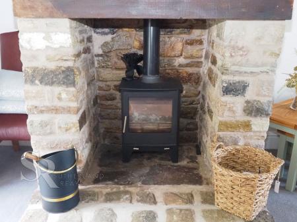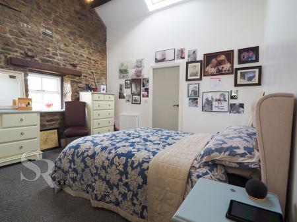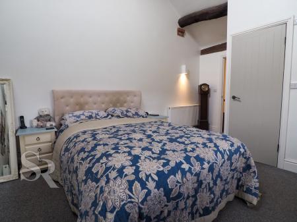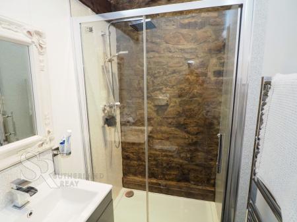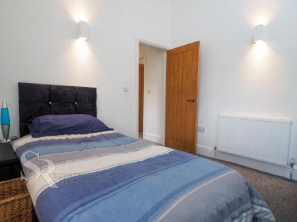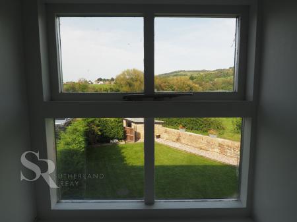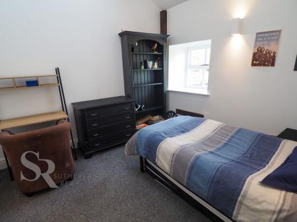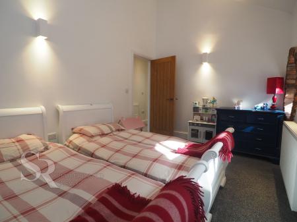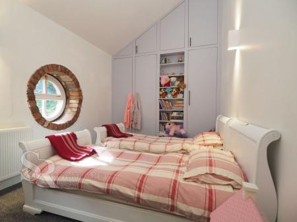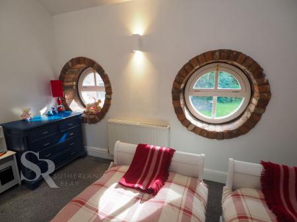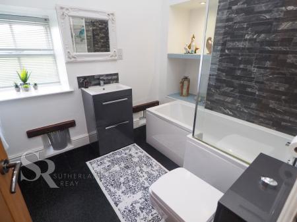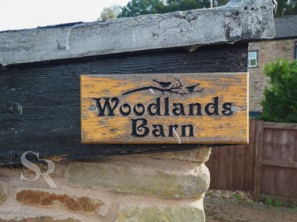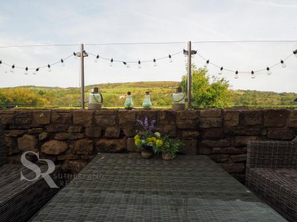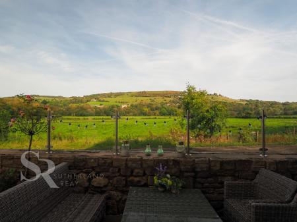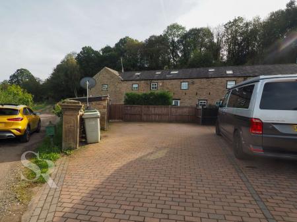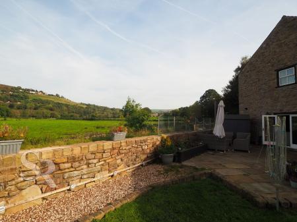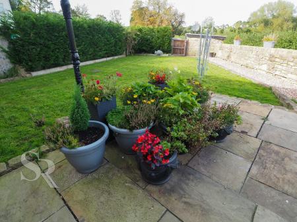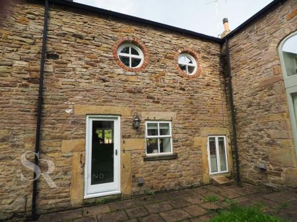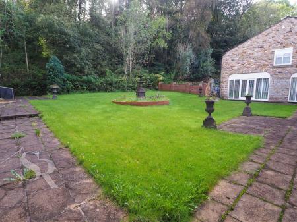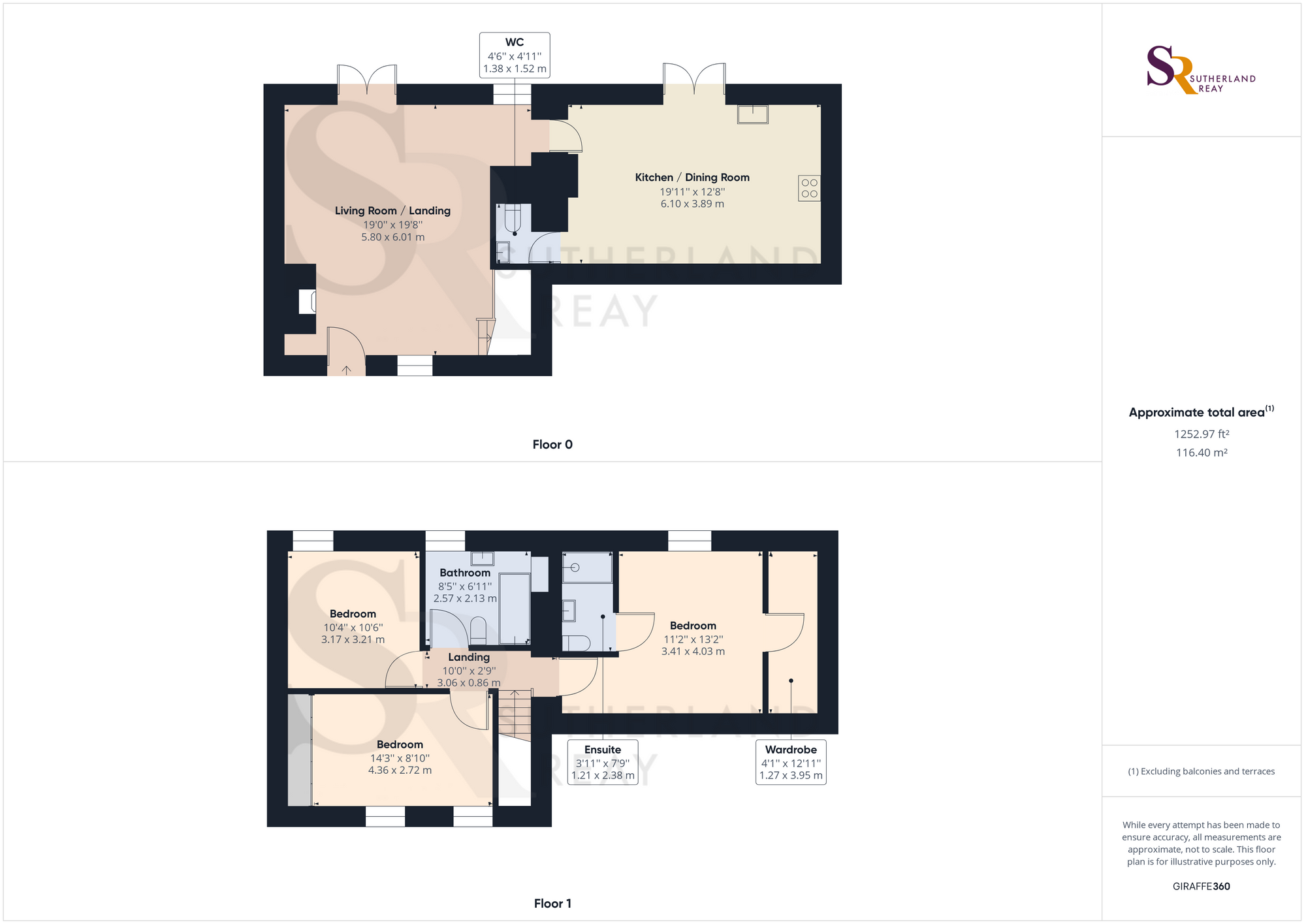- Three Bedroom Converted Barn
- Modern Kitchen with Fitted Appliances
- Stunning Views of Surrounding Countryside
- Vaulted Ceilings
- Ensuite to Bedroom One
- Contemporary Bathroom
- Multifuel Burner
- Driveway For Three Cars
- EPC
- Gas Central Heating
3 Bedroom Not Specified for sale in Stockport
This stunning converted stone barn offers a truly unique and characterful three-bedroom home, perfect for those seeking a blend of traditional charm and modern living. The property showcases many original features such as exposed stone walls and vaulted ceilings, creating a warm and inviting atmosphere throughout.
The heart of the home is a large modern kitchen diner, complete with fitted appliances and ample storage space. This is the perfect area for entertaining guests or enjoying family meals together. The spacious lounge boasts a feature fireplace and multi-fuel burner, adding a touch of cosiness and charm. Upstairs, the bedrooms continue to impress, with vaulted ceilings adding an extra dimension of space and light. Bedroom one benefits from an ensuite and a walk-in wardrobe, providing convenience and luxury. The modern bathroom completes the accommodation, finished to a high standard.
Outside, the property offers a private garden to the front, boasting sweeping views of the picturesque surroundings. This is the ideal spot to relax and unwind while enjoying the peace and tranquillity of the countryside. To the rear, a communal garden offers a shared space for residents to enjoy, safe in the knowledge that it is used exclusively by them, ensuring privacy and security.
The outside space of this property is equally impressive. The front of the property features a patio area, perfect for al fresco dining or simply enjoying a morning coffee. The lawned garden is beautifully maintained, with established flower beds providing bursts of colour and fragrance throughout the year. A garden shed offers additional storage space, ensuring a clutter-free environment. An outside feature lamp adds a touch of elegance and enhances the overall ambience. The open driveway provides ample parking space and is complemented by two sheds, ideal for storing garden tools and equipment.
Overall, this exceptional property offers a rare combination of character, modern comfort, and stunning outdoor space. With its convenient amenities, picturesque views, and thoughtful design, it is undoubtedly a home that must be seen to be fully appreciated.
Energy Efficiency Current: 74.0
Energy Efficiency Potential: 83.0
Important information
This is not a Shared Ownership Property
This is a Leasehold Property
Property Ref: b9e40411-d67f-4884-9109-b76b9b96419b
Similar Properties
4 Bedroom Detached House | Offers in excess of £495,000
Stunning 4 bed detached house in sought-after area with spacious rooms, double garage, log burner, open-plan kitchen/din...
4 Bedroom Detached House | Guide Price £490,000
Slack Lane, Little Hayfield, SK22
2 Bedroom Not Specified | Guide Price £480,000
Longlands Drive, New Mills, SK22
3 Bedroom Detached House | Guide Price £500,000
2 Bedroom Detached House | Offers in region of £515,000
Diglee Road, Furness Vale, High Peak, Derbyshire, SK23 7PW
3 Bedroom Detached House | Guide Price £525,000
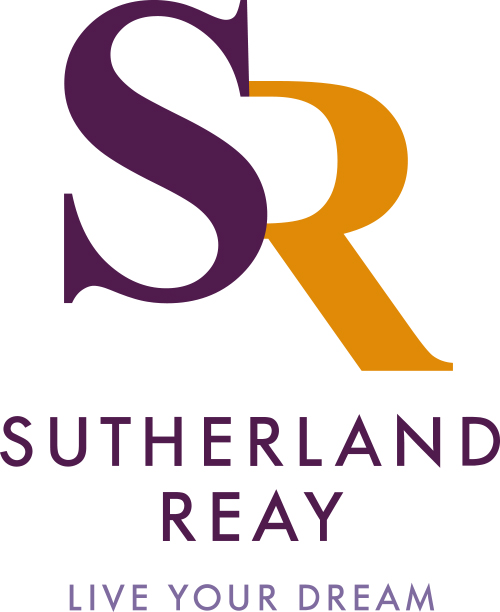
Sutherland Reay Estate & Letting Agents (New Mills)
Union Road, New Mills, High Peak, Derbyshire, SK22 3ER
How much is your home worth?
Use our short form to request a valuation of your property.
Request a Valuation

