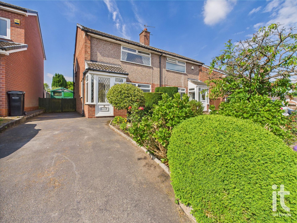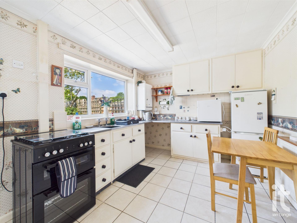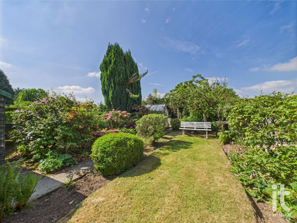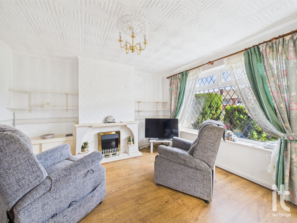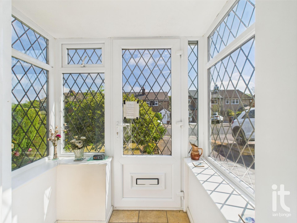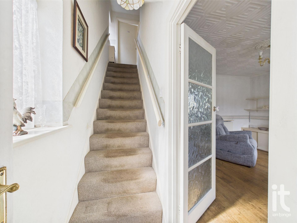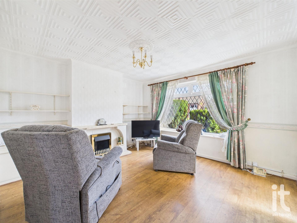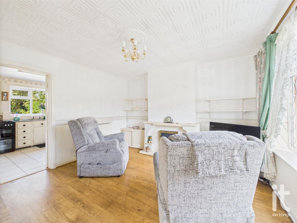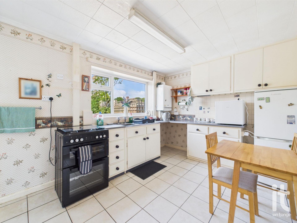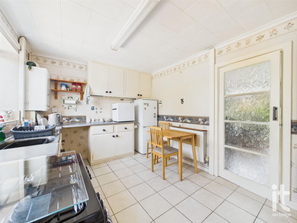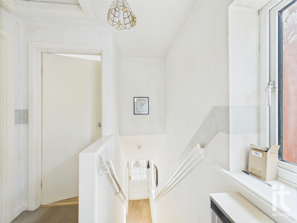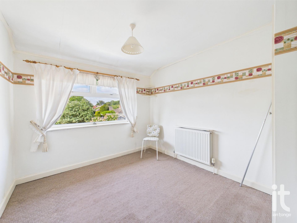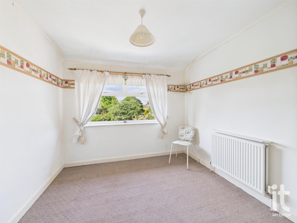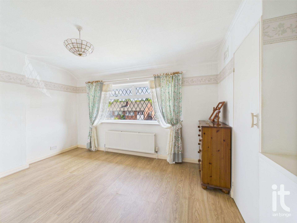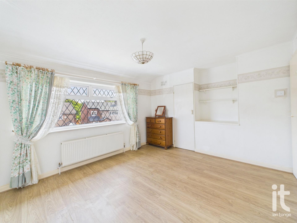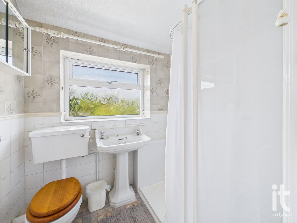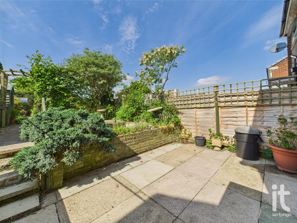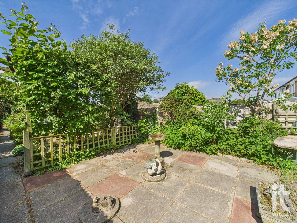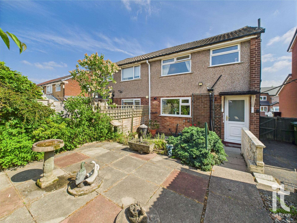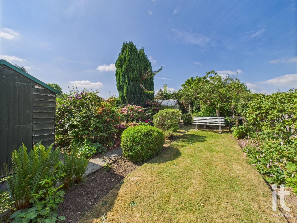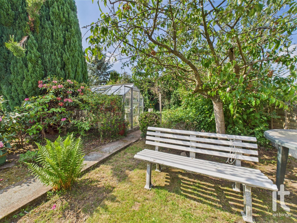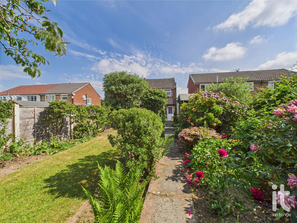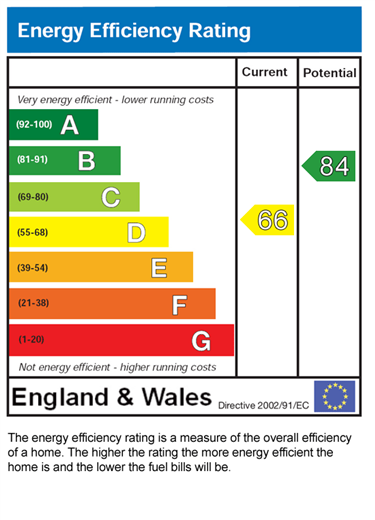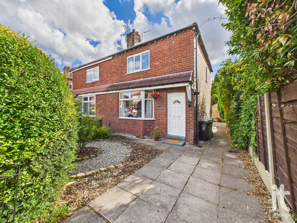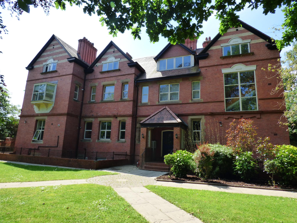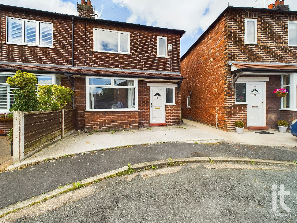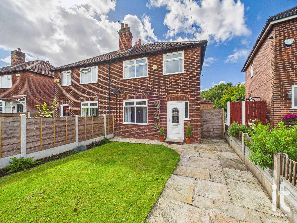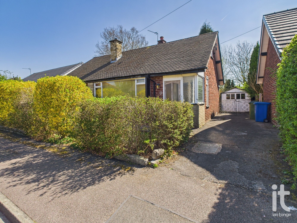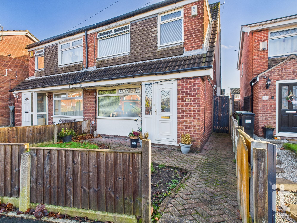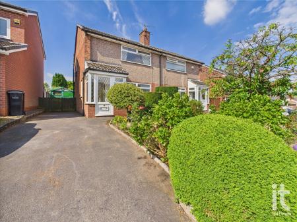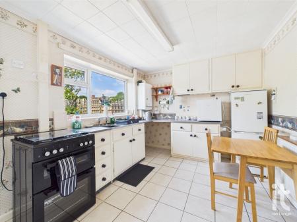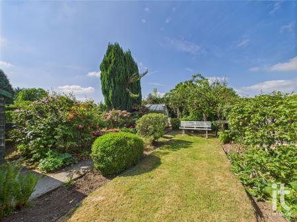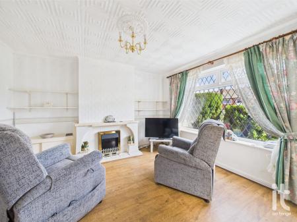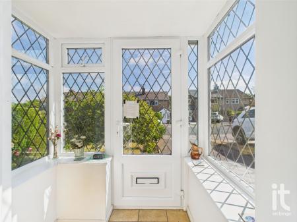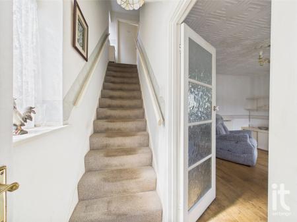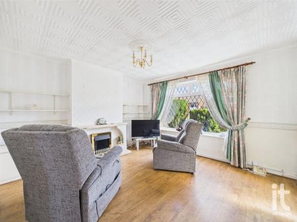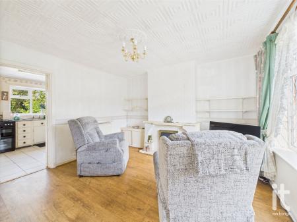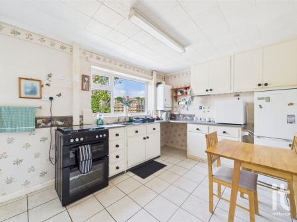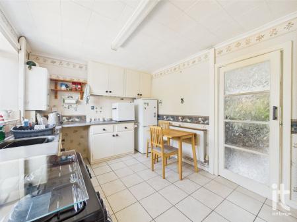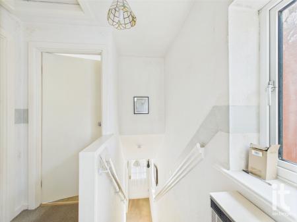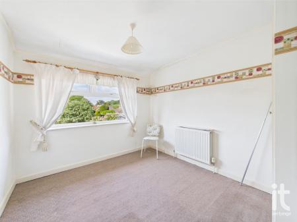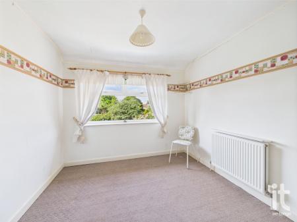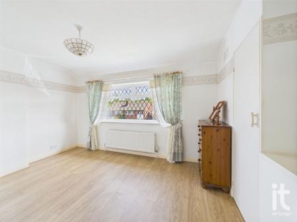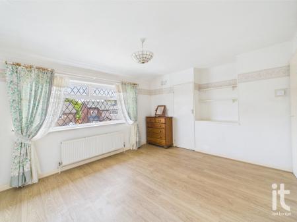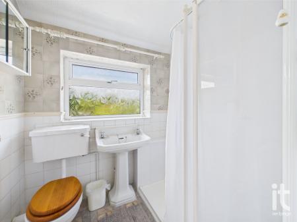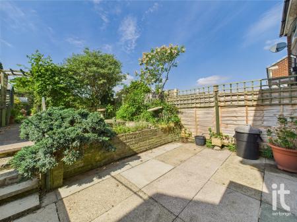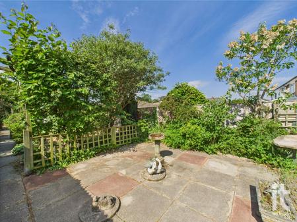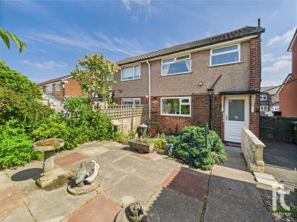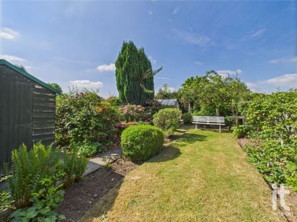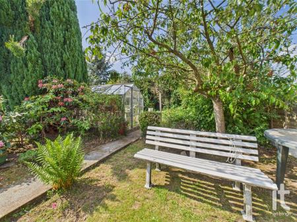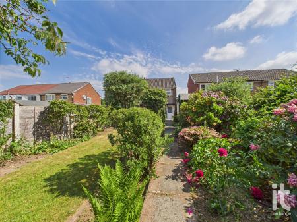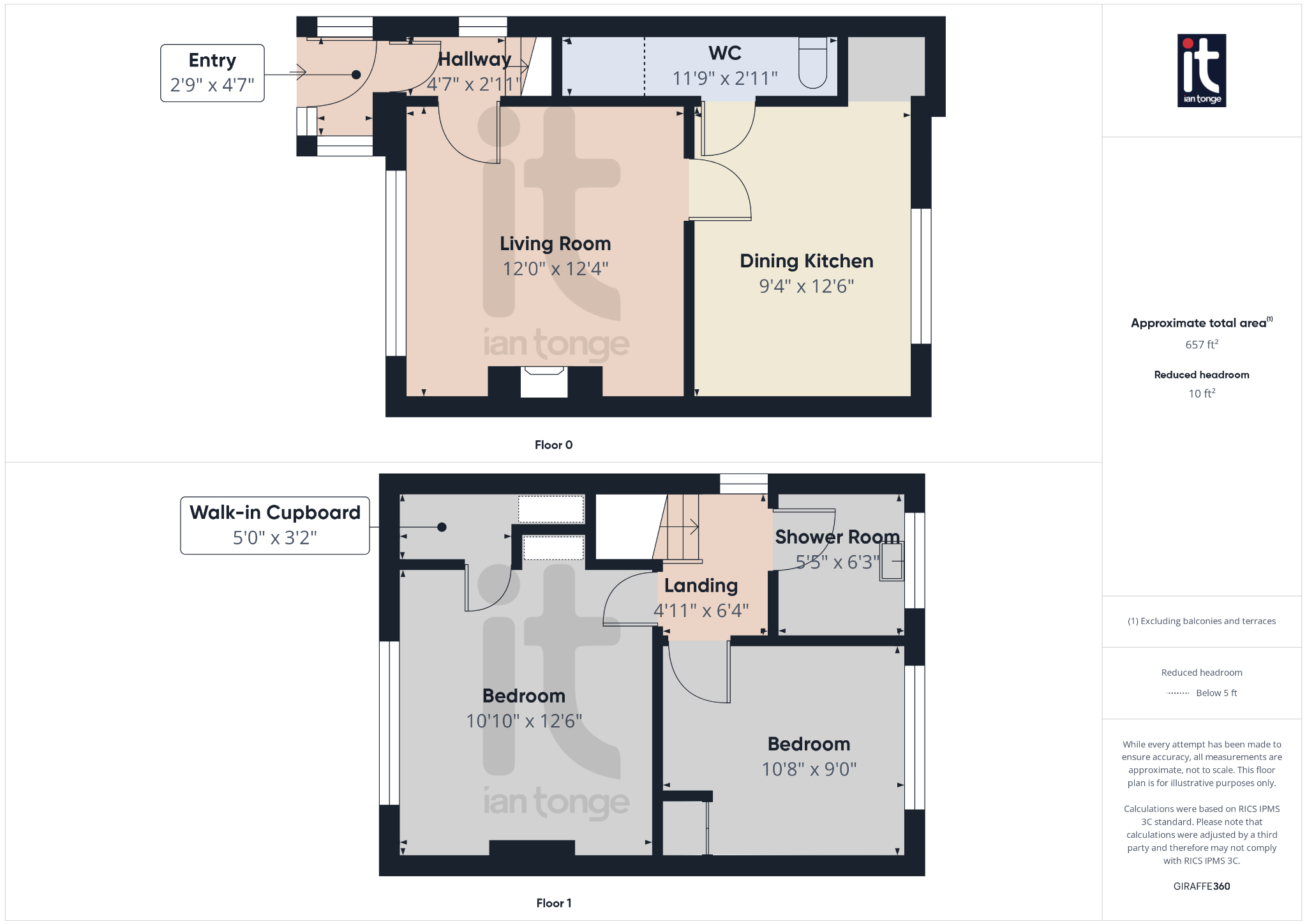- Desirable Two Bedroom Semi Detached
- Commanding 0.07 Acre Freehold Plot
- Chain Free
- uPVC Double Glazing & Gas Central Heating
- Requires Some Cosmetic Updating
- Popular & Convenient Location
- Off Road Parking & Garage
- Downstairs W.C.
2 Bedroom Semi-Detached House for sale in Stockport
Situated in a highly sought-after residential area of Hazel Grove, this well-proportioned two-bedroom semi-detached house presents an ideal opportunity for first-time buyers, downsizers or investors. Located on the ever-popular Birch Tree Avenue, this charming home occupies a generous 0.07-acre freehold plot and is offered to the market chain free, making for a straightforward purchase.
Accommodation is arranged over two floors and briefly comprises of an entrance porch, hallway which leads to a bright and spacious lounge, kitchen that requires some cosmetic updating but provides an excellent opportunity to create your own choice and style of kitchen. Further convenience is provided by a downstairs W.C. on the ground floor.
Upstairs, the first floor hosts two well-sized bedrooms alongside a shower room. The property benefits from uPVC double glazing and gas central heating throughout, while a thoughtful layout ensures practical living arrangements. Externally, the home is well complemented by off-road parking and a single garage. The sizeable rear garden offers a perfect private outdoor retreat.
Positioned in a well-connected part of Stockport, Birch Tree Avenue is just a short distance from an array of everyday amenities. A number of large supermarkets can be found within a five-minute drive. Junior and senior schools are all within close proximity, making this an excellent choice for families. For fitness enthusiasts and those seeking leisure pursuits, the Hazel Grove Leisure Centre offers a gym, pool and various fitness classes just over a mile away and Hazel Grove Golf club is within walking distance.
For commuters, the A555 link road is located just up the road from the property and Hazel Grove train station is approximately one mile away, offering regular services into Manchester and beyond, while the M60 and A6 provide efficient road links. Manchester Airport can be reached in around twenty-five minutes by car, ideal for those who travel frequently.
Property Reference HAG-1HGC14FLW1U
Entrance Porch (Dimensions : 2'9" (83cm) x 4'7" (1m 39cm))
uPVC door, double glazed windows, tiled floor, wall light.
Hallway (Dimensions : 4'7" (1m 39cm) x 2'11" (88cm))
Glazed entrance door, uPVC double glazed window to the side aspect, loft access, door to the lounge.
Lounge (Dimensions : 12'0" (3m 65cm) x 12'4" (3m 75cm))
uPVC double glazed window to the front aspect, radiator, focal fireplace with electric fire, TV aerial, base storage unit.
Dining Kitchen (Dimensions : 12'6" (3m 81cm) x 9'4" (2m 84cm))
uPVC double glazed window to the rear aspect, wall and base units, worktop, stainless steel drainer sink unit, splash back tiles, tiled floor, gas cooker point, space for fridge/freezer, radiator, Baxi central heating boiler, uPVC door to the garden.
Storage Cupboard & W.C. (Dimensions : 11'9" (3m 58cm) x 2'11" (88cm))
Tiled floor, low level W.C., meter's.
Landing (Dimensions : 4'11" (1m 49cm) x 6'4" (1m 93cm))
uPVC double glazed window to the side aspect, loft access.
Bedroom One (Dimensions : 10'10" (3m 30cm) x 12'6" (3m 81cm))
uPVC double glazed window to the front aspect, radiator, laminate flooring, large walk-in storage cupboard.
Bedroom Two (Dimensions : 10'8" (3m 25cm) x 9'0" (2m 74cm))
uPVC double glazed window to the rear aspect, radiator, storage cupboard.
Shower Room (Dimensions : 5'5" (1m 65cm) x 6'3" (1m 90cm))
Walk in shower with shower seat, pedestal wash basin, low level W.C., uPVC double glazed window to the rear aspect, radiator, tiled walls.
Outside
To the front aspect there is a lawned area with stocked borders and driveway leading to the garage. The rear garden is split into three sections with two flagged patio areas with lawned area beyond with shed and greenhouse.
Garage
Single detached garage with double opening doors.
Important Information
- This is a Shared Ownership Property
- This is a Freehold property.
Property Ref: 2-58651_HAG-1HGC14FLW1U
Similar Properties
Walden Crescent, Hazel Grove, Stockport, SK7
3 Bedroom Semi-Detached House | £269,950
Three bedroomed semi detached house, which is conveniently located on the fringe of Hazel Grove village and within walki...
Flat 16 Cairncroft, Holme Road, Manchester, M20
2 Bedroom Penthouse | £265,000
Stunning two bedroomed apartment in the luxury Cairncroft Development which is located on the corner of Spath and Holme...
Frome Avenue, Great Moor, Stockport, SK2
3 Bedroom Semi-Detached House | £265,000
Three bedroomed semi which is located in a quiet small cul-de-sac in the centre of Great Moor village, stylish dining ki...
Windermere Road, Heaviley, Stockport, SK1
3 Bedroom Semi-Detached House | £269,995
Stylish extended three bedroomed semi detached house with open plan kitchen, dining and sitting room, plus front lounge,...
Boscombe Drive, Hazel Grove, Stockport, SK7
2 Bedroom Detached Bungalow | £270,000
Two bedroomed detached bungalow which is in need of full modernisation, desirable location with private lawned gardens,...
Dunnock Close, Offerton, Stockport, SK2
3 Bedroom Semi-Detached House | £270,000
Well-presented three-bedroom semi-detached property which is nestled in the quiet and sought-after close on the Bosden F...

Ian Tonge Property Services (Hazel Grove)
London Road, Hazel Grove, Cheshire, SK7 4DJ
How much is your home worth?
Use our short form to request a valuation of your property.
Request a Valuation
