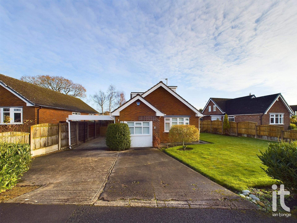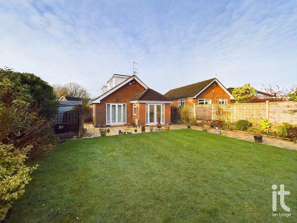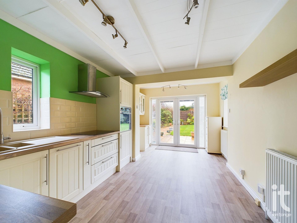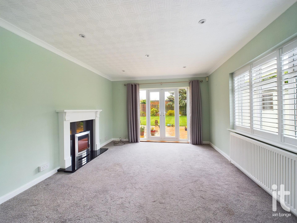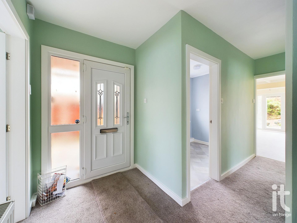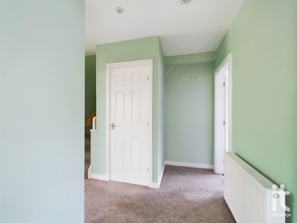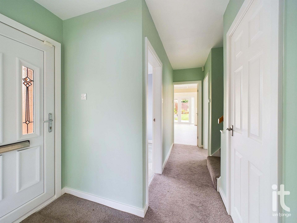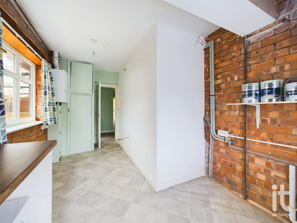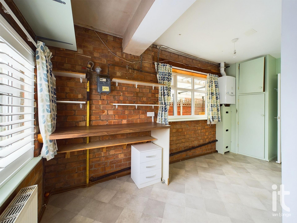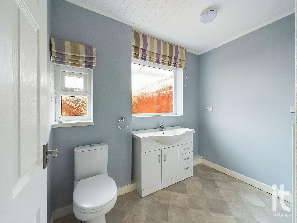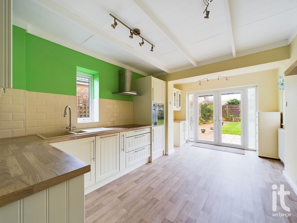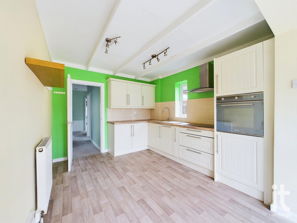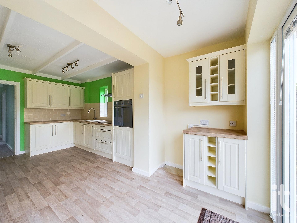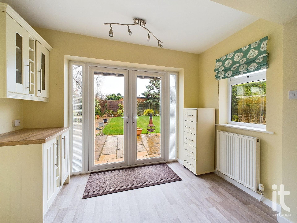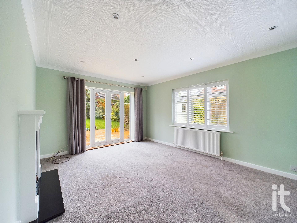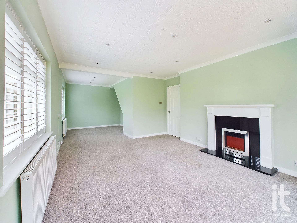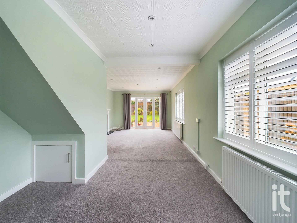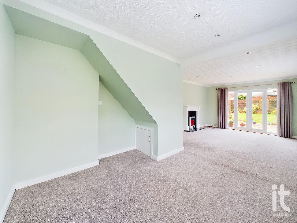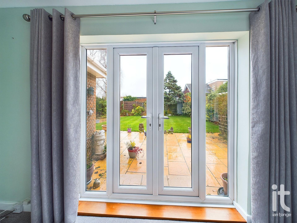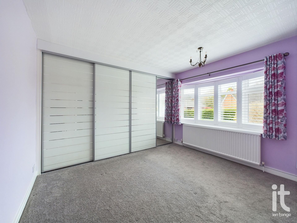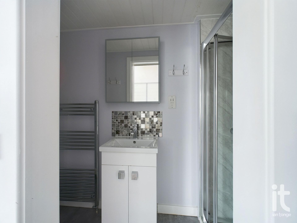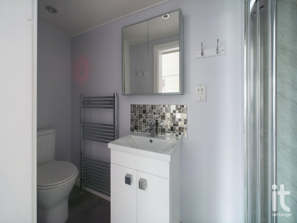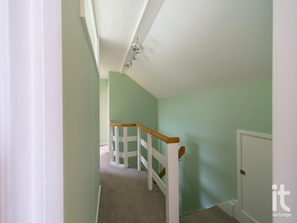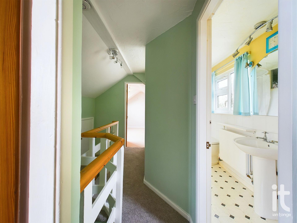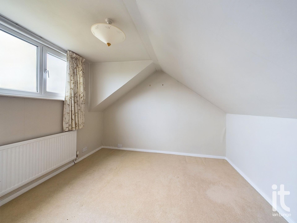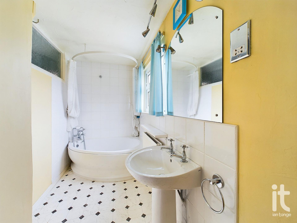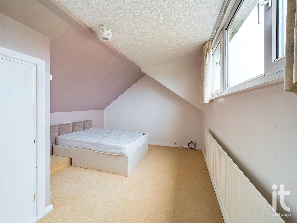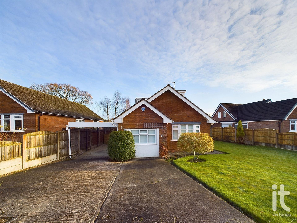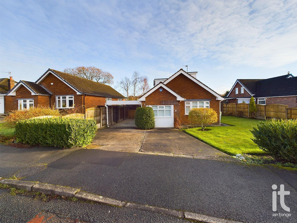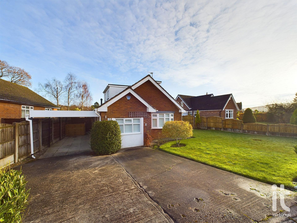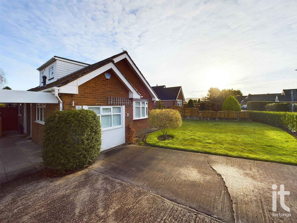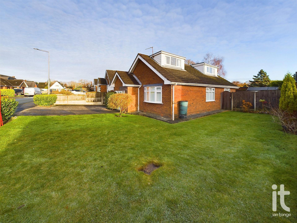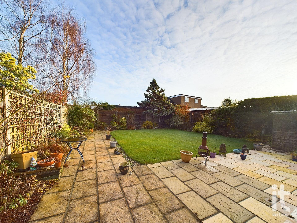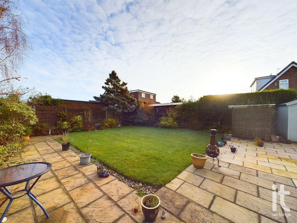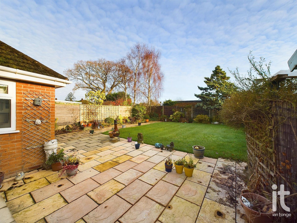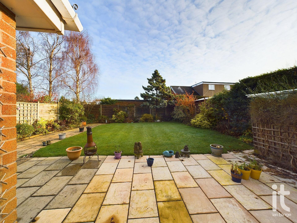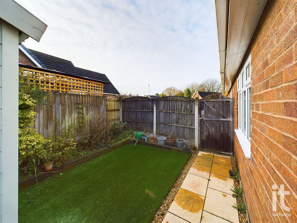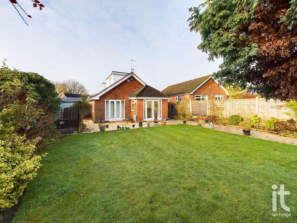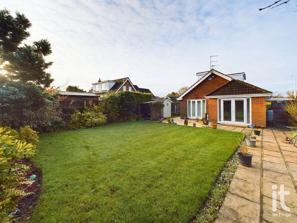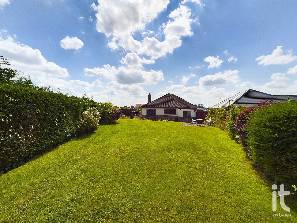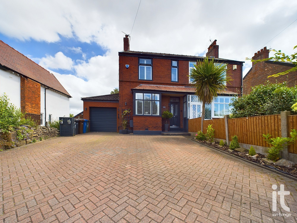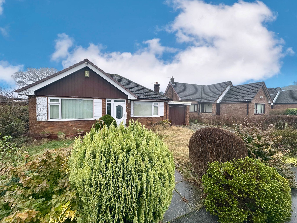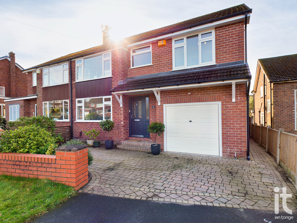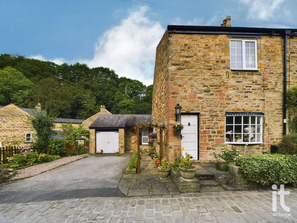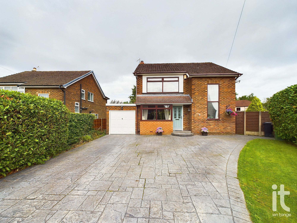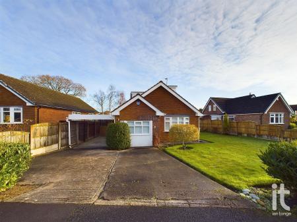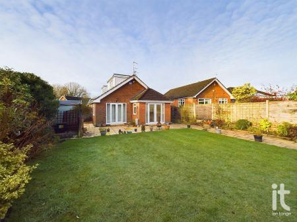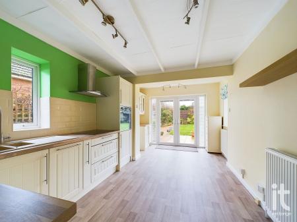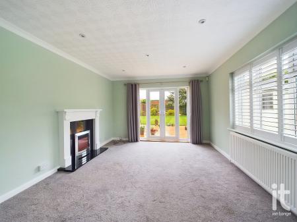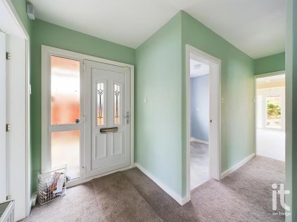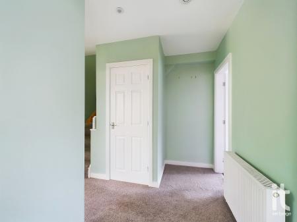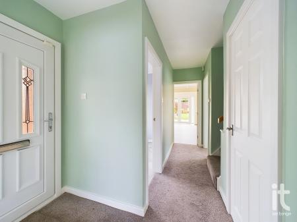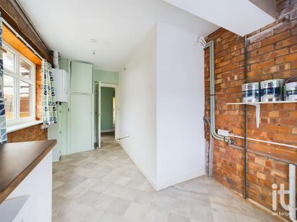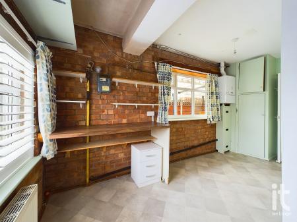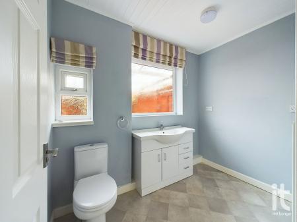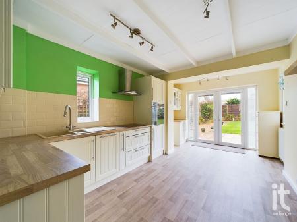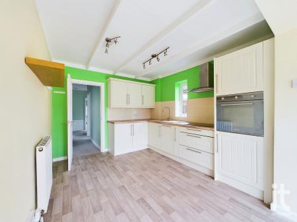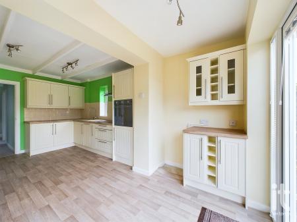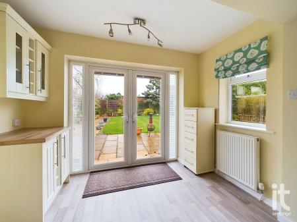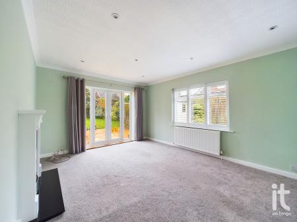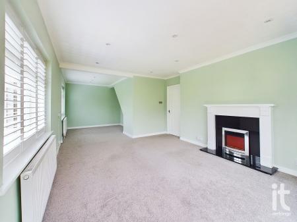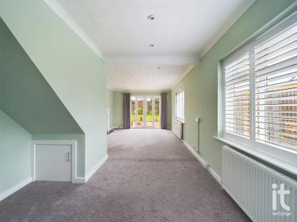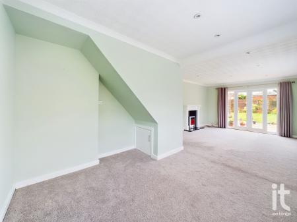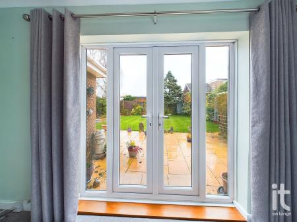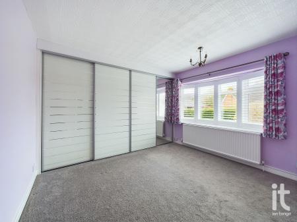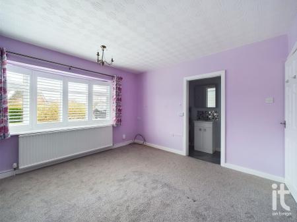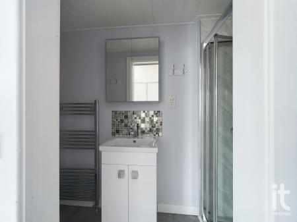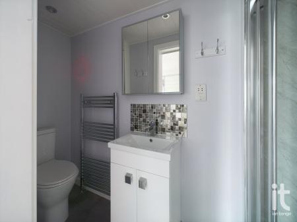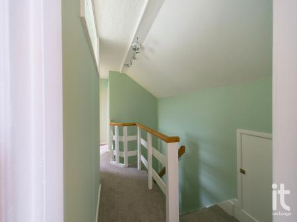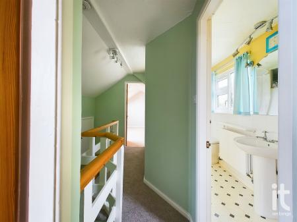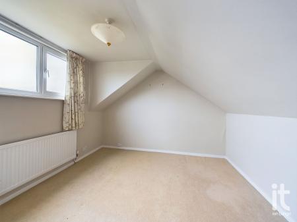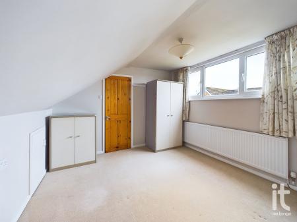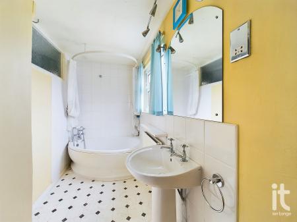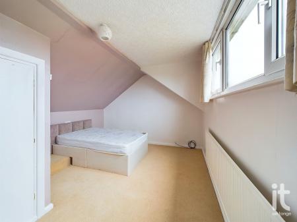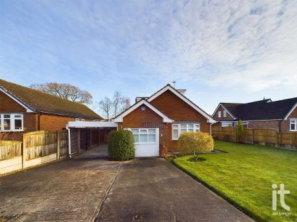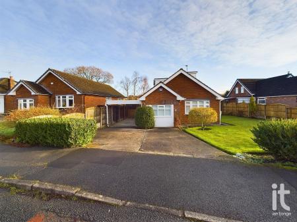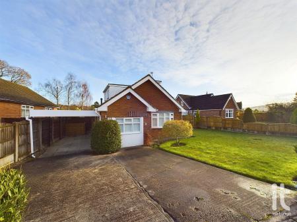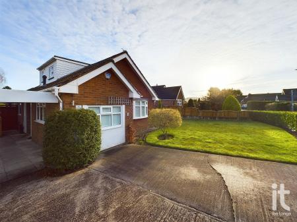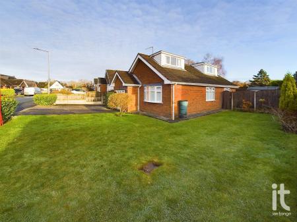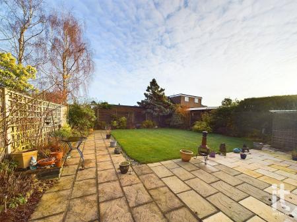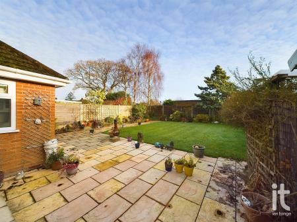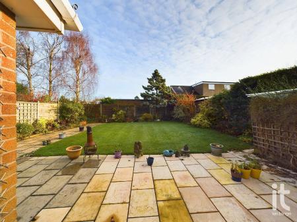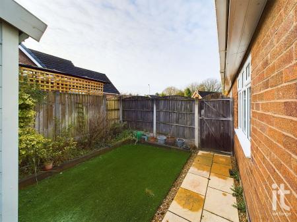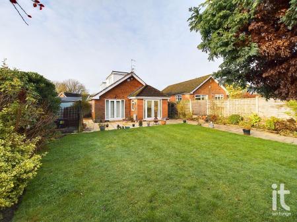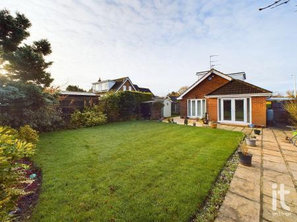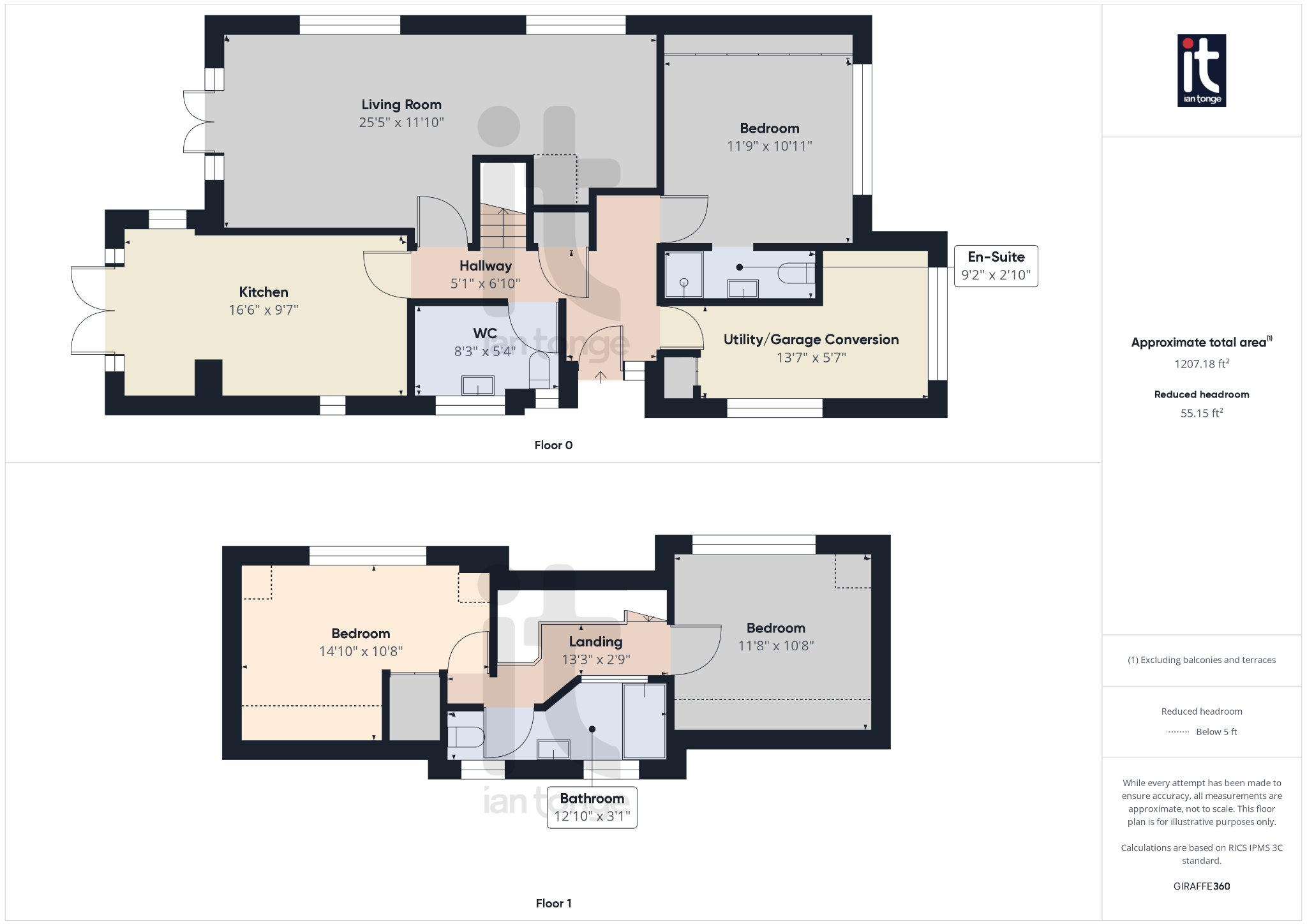- Extended Three Bedroom Detached Dormer Bungalow
- No Onward Chain!!
- Large Front and Rear Gardens
- Driveway and Carport
- Prime Location
- Large Living Accommodation
- Modern Kitchen
- Three Double Bedrooms
- Two Bathrooms and Downstairs W.C.
- Converted Garage
3 Bedroom Detached Bungalow for sale in Stockport
Ian Tonge Property Services are delighted to offer for sale this spacious detached extended dormer bungalow, which commands a substantial plot with beautiful landscaped garden to the front & rear. The property comprises of open porch, entrance hallway with stairs leading up to the first floor, utility/storage room, double bedroom with en-suite, downstairs W.C., large living room/dining room, modern kitchen/breakfast area that leads outside to the patio/seating. To the first floor there is a landing, two double bedrooms, bathroom and access to the eaves. Externally you will find a driveway with carport providing off road parking for multiple vehicles and a well maintained front garden, which wraps around the side, through the gate and into the beautiful rear garden. Prime location, close to local shops, amenities and public transport links. The property also benefits from gas central heating and uPVC double glazing. No onward chain!!
Property Reference HIL-1HCW145SNXX
Entrance Hallway (Dimensions : 5'1" (1m 54cm) x 6'10" (2m 8cm))
Composite front door with uPVC double glazed window panel to the side, doors into all rooms, radiator, storage cupboard and stairs up to the first floor.
Utility Room/Storage Area (Dimensions : 13'7" (4m 14cm) x 5'7" (1m 70cm))
Garage conversion. uPVC double glazed windows with shutters to the front and side aspect. Utility area with plumbing for washing machine. Worktop, vinyl flooring, radiator, gas meter and Vaillant boiler.
Bedroom One (Dimensions : 11'9" (3m 58cm) x 10'11" (3m 32cm))
uPVC double glazed window with shutters, fitted wardrobes, radiator and doorway into the en-suite.
En-suite (Dimensions : 9'2" (2m 79cm) x 2'10" (86cm))
Shower cubicle, W.C., sink unit with storage, tap and tiled backsplash. Towel radiator, vinyl flooring and downlights.
Downstairs W.C. (Dimensions : 8'3" (2m 51cm) x 5'4" (1m 62cm))
uPVC double glazed windows to the front aspect, sink unit with storage and mixer tap, W.C. vinyl flooring and radiator.
Living Room/Dining Room (Dimensions : 25'5" (7m 74cm) x 11'10" (3m 60cm))
uPVC double glazed windows with shutters and french doors leading out to the garden. Fireplace with gas fire. Small cupboard under the stairs.
Kitchen (Dimensions : 16'6" (5m 2cm) x 9'7" (2m 92cm))
uPVC double glazed window to the side aspect and french doors leading out to the garden. Wall and base units, butcher block style worktop with sink and mixer tap. Integrated oven, slimline dishwasher, induction hob and extractor. Vinyl flooring, cladded ceiling and spotlights.
Landing (Dimensions : 13'3" (4m 3cm) x 2'9" (83cm))
Doors into bedrooms and bathroom
Bedroom Two (Dimensions : 14'10" (4m 52cm) x 10'8" (3m 25cm))
uPVC double glazed dormer window to the garden aspect. Large double bedroom, storage cupboard, access into eaves and radiator.
Bathroom (Dimensions : 12'10" (3m 91cm) x 3'1" (93cm))
uPVC double glazed windows to the side aspect, shower over bath, sink with taps, W.C., radiator and vinyl flooring.
Bedroom Three (Dimensions : 11'8" (3m 55cm) x 10'8" (3m 25cm))
uPVC double glazed window to the front aspect. Radiator. Access to the eaves
Front Garden
Well maintained lawn with mature trees, bushes and wooden fencing surrounding. Access into the rear garden via the gate to both sides.
Driveway & Carport
Parking for multiple vehicles.
Rear Garden
Landscaped garden with paved patio and lawn. Wooden fencing and bushes surrounding for privacy.
Important Information
- This is a Shared Ownership Property
- This is a Leasehold property.
Property Ref: 58651_HIL-1HCW145SNXX
Similar Properties
Meadow Close, High Lane, Stockport, SK6
3 Bedroom Detached Bungalow | Guide Price £425,000
Three bedroomed detached which commands large corner plot on a small cul-de-sac with open aspect views of the fields. Th...
Windlehurst Road, High Lane, Stockport, SK6
3 Bedroom Semi-Detached House | £415,000
Stylish extended three bedroomed semi detached house which is located on the fringe of High Lane village, Open plan livi...
Manifold Drive, High Lane, Stockport, SK6
3 Bedroom Detached Bungalow | Offers in region of £400,000
Three bedroomed detached bungalow which commands an excellent spacious freehold plot on a desirable road in High Lane. T...
Grasmere Crescent, High Lane, Stockport, SK6
5 Bedroom Semi-Detached House | Guide Price £475,000
*360 DEGREE TOUR NOW AVAILABLE* A FANTASTIC FAMILY HOME with this SUBSTANTIAL FIVE BEDROOM SEMI-DETACHED HOUSE, with TWO...
Low Lea Road, Marple Bridge, Stockport, SK6
2 Bedroom End of Terrace House | Guide Price £475,000
A QUAINT AND CHARACTERFUL LARGE TWO BEDROOM END OF TERRACED COUNTRY COTTAGE BOASTING OFF ROAD PARKING, GARAGE, POTENTIAL...
Grasmere Crescent, High Lane, Stockport, SK6
3 Bedroom Detached House | £485,000
Ian Tonge Property Services are delighted to offer for sale this superb and spacious three bedroom detached property. Lo...

Ian Tonge Property Services (High Lane)
150 Buxton Road, High Lane, Stockport, SK6 8EA
How much is your home worth?
Use our short form to request a valuation of your property.
Request a Valuation
