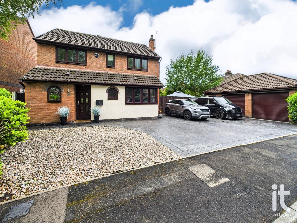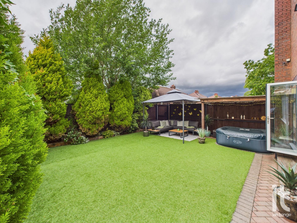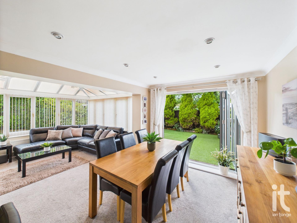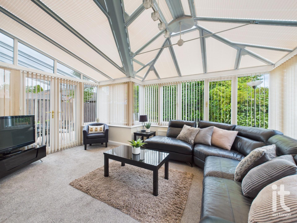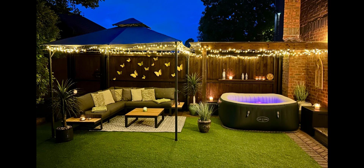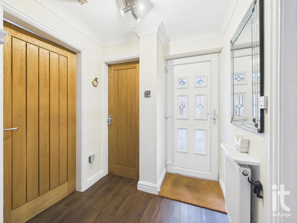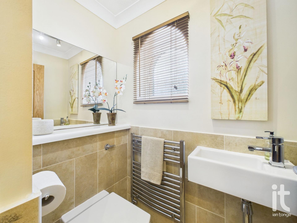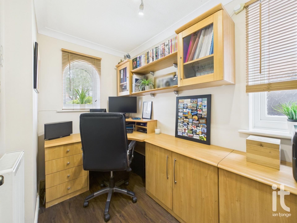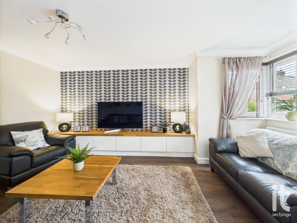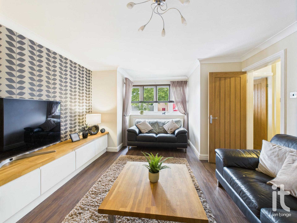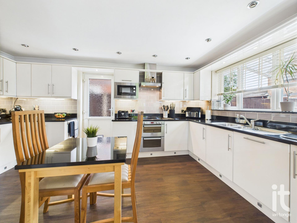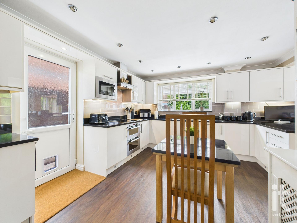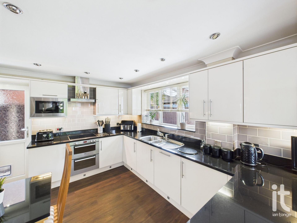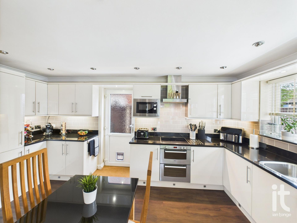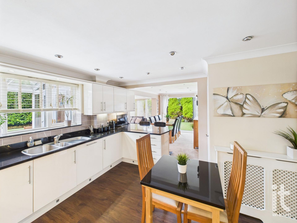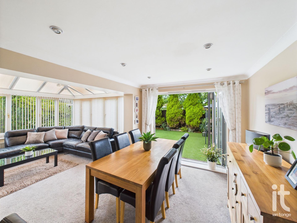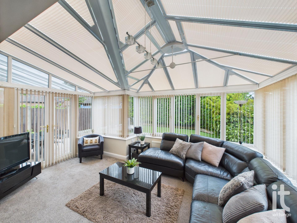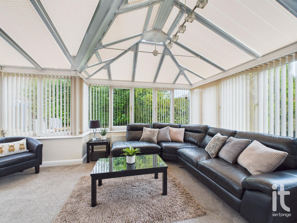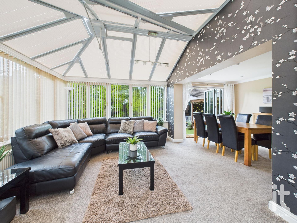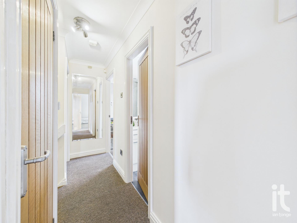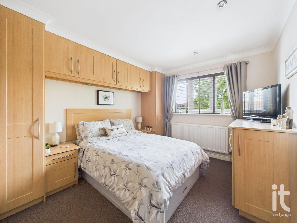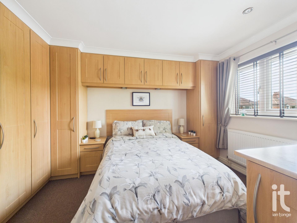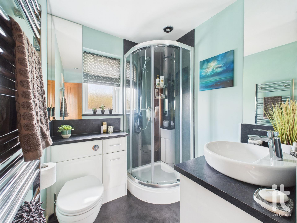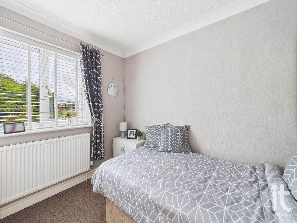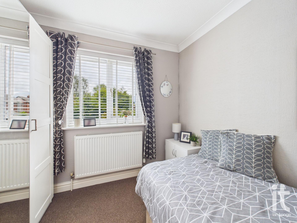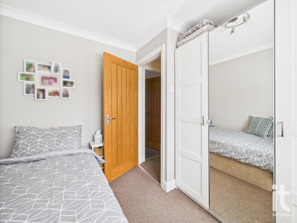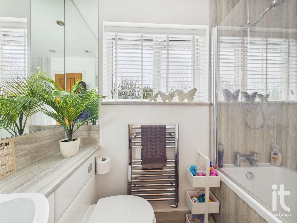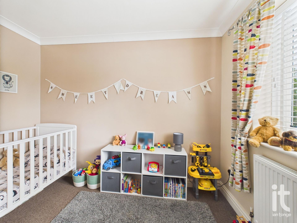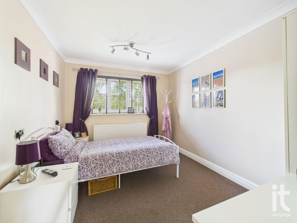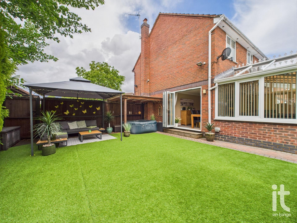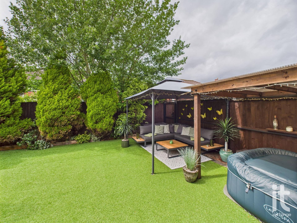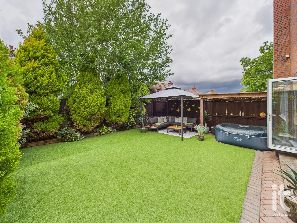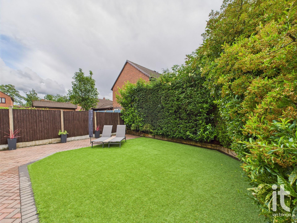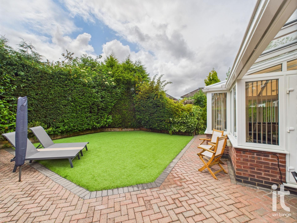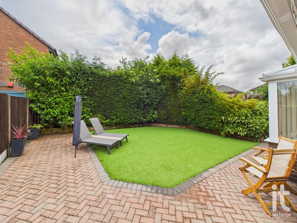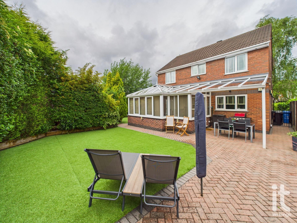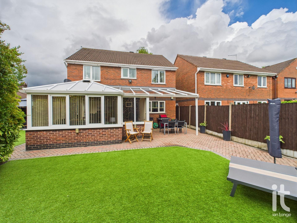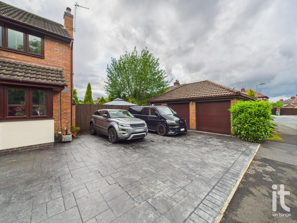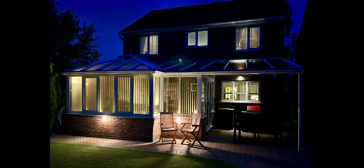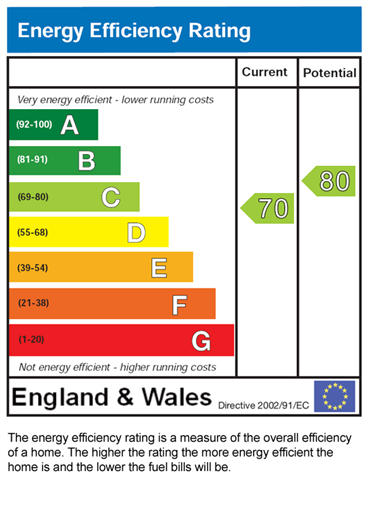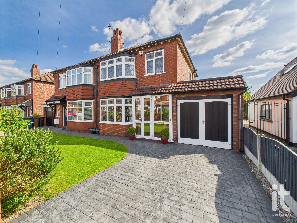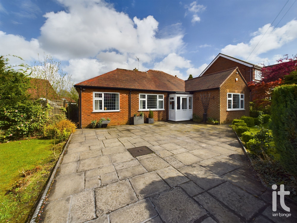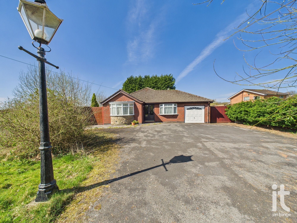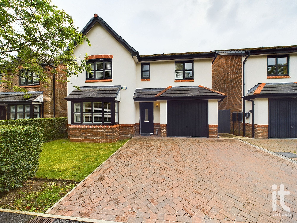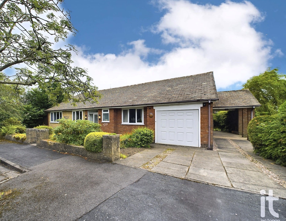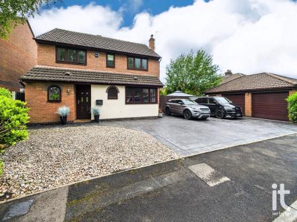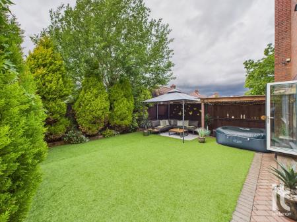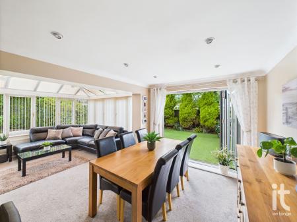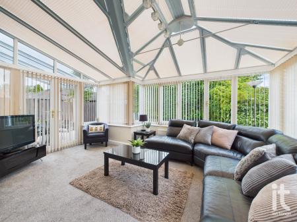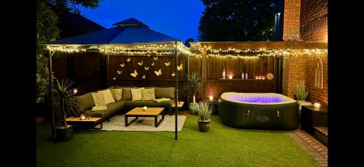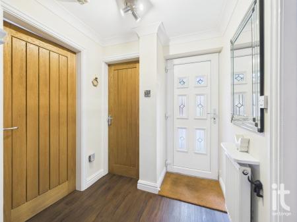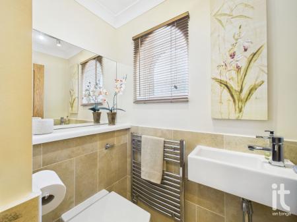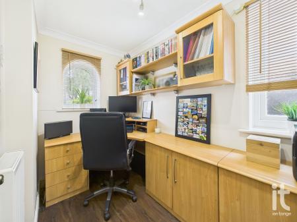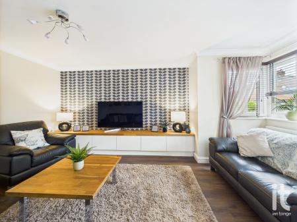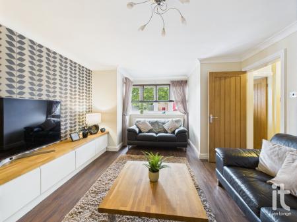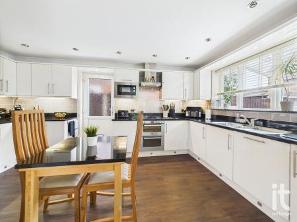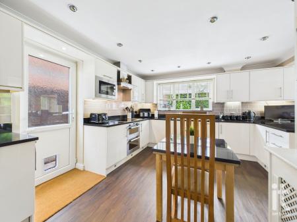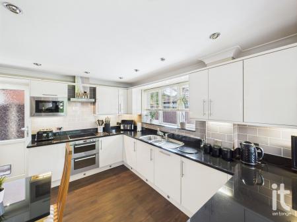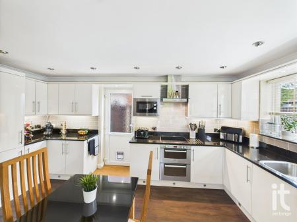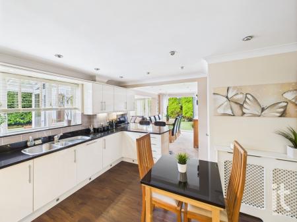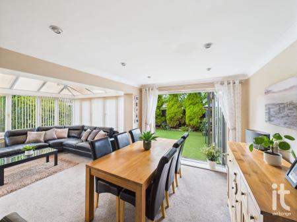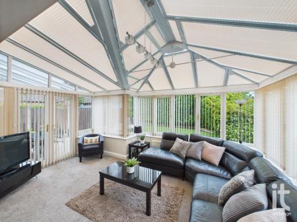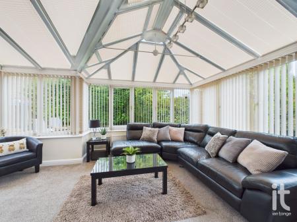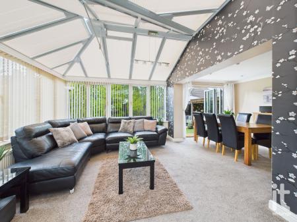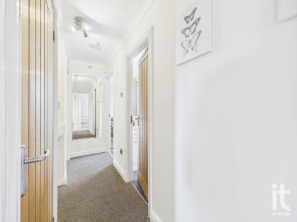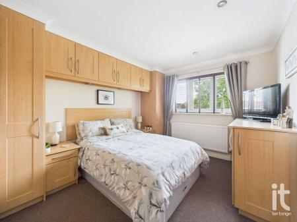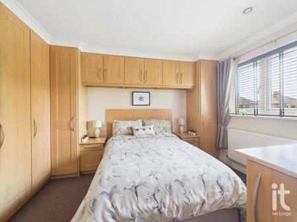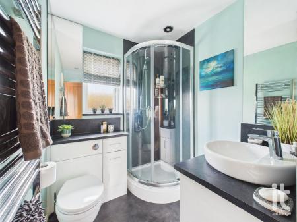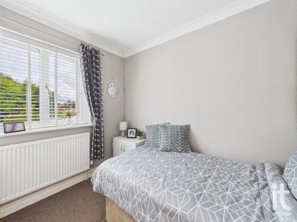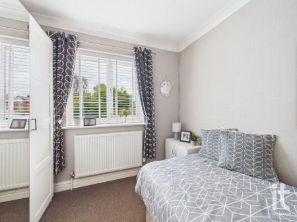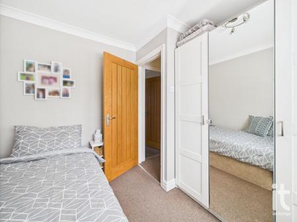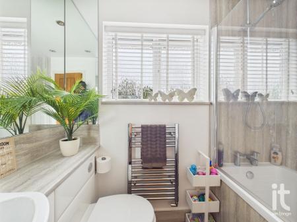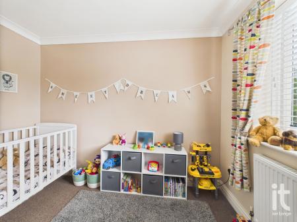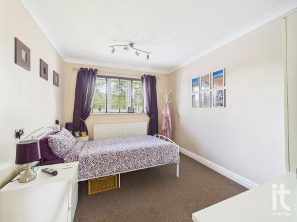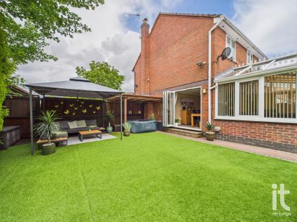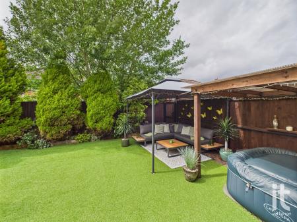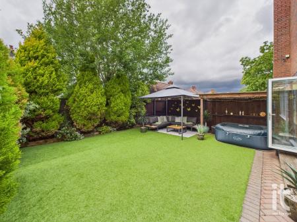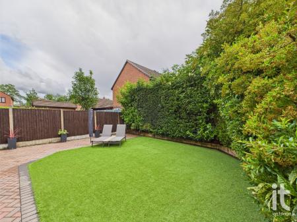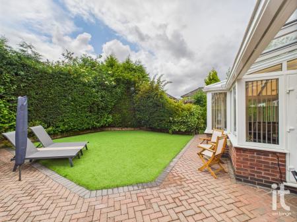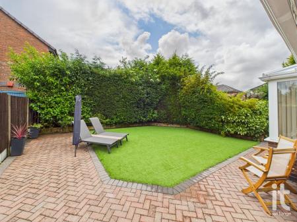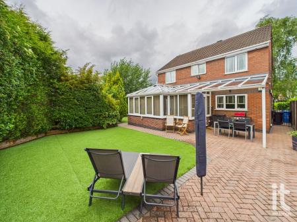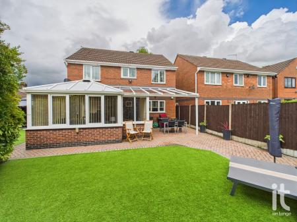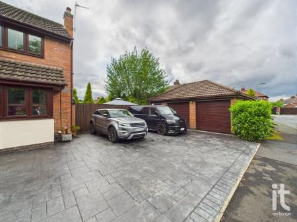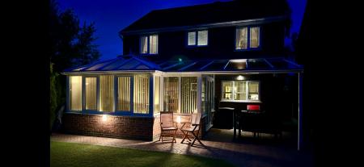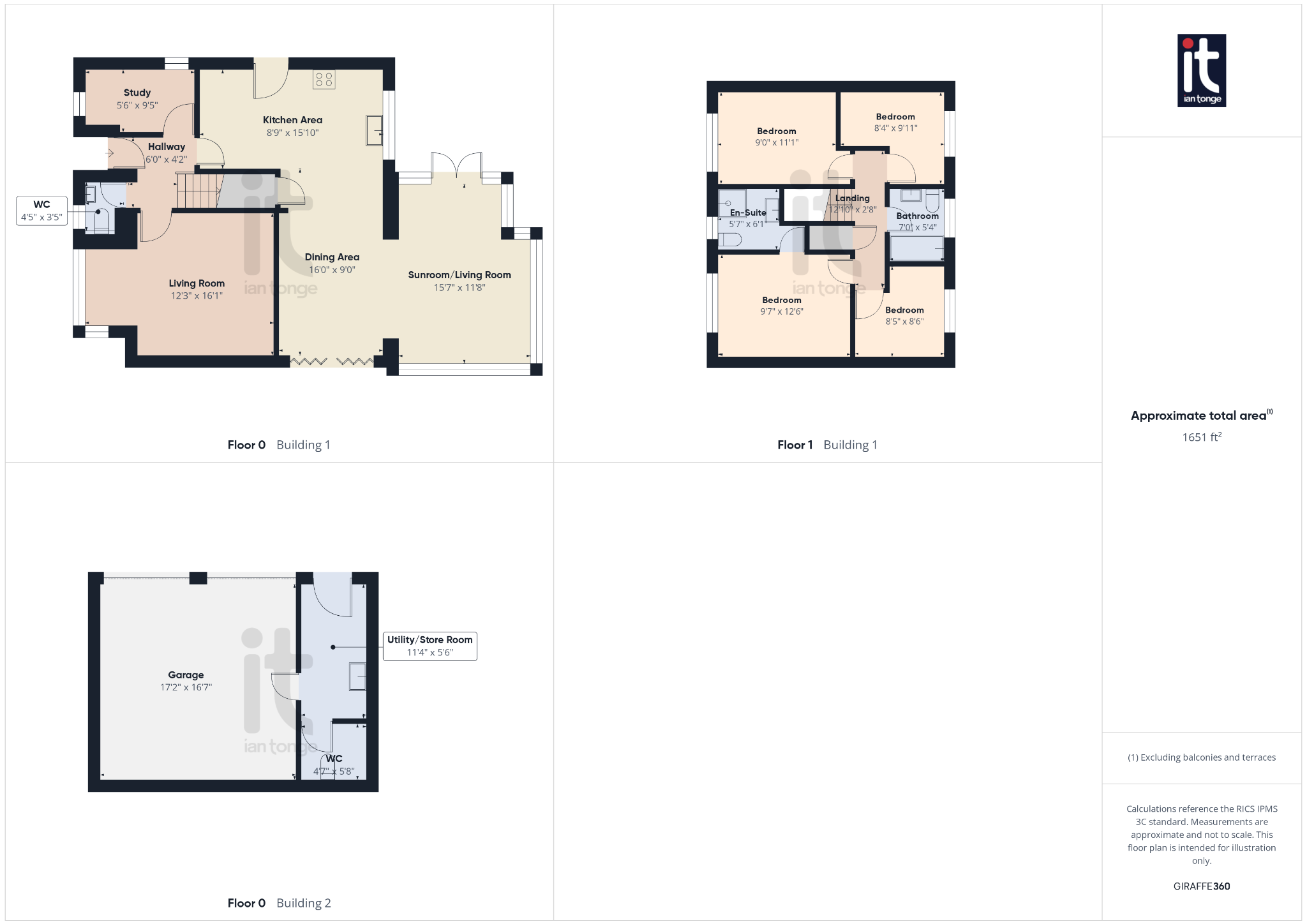- Stylish Four Bedroom Detached
- Detached Double Garage With Utility Room & W.C.
- feature Open Pan Conservatory
- Master Bedroom With En-Suite
- Modern Fitted Kitchen
- Landscaped Gardens
- Downstairs W.C.
- Study
- Popular Cul-De-Sac Development
- Ample Off Road Parking
4 Bedroom Detached House for sale in Stockport
Nestled within the sought-after Kedleston Green development in Offerton, this stylish four-bedroom detached house presents a superb opportunity for families seeking space, comfort and a convenient lifestyle. The property is ideally located in a quiet cul-de-sac, making it perfect for those who appreciate peaceful surroundings with excellent access to local amenities.
This beautifully presented home offers a cosy living room, ideal for both family living and entertaining guests, a modern fitted kitchen that forms the heart of the home and flows seamlessly into the dining area and then onto the open plan conservatory, which extends the living space with views over the landscaped rear garden. Completing the ground floor is a practical downstairs W.C., and a dedicated study � ideal for remote working or potentially a home library.
Upstairs, the master bedroom features a private en-suite, offering a quiet retreat at the end of the day. Three further generously sized bedrooms and a well-appointed family bathroom complete the first-floor accommodation. The property benefits from double glazing and gas central heating throughout.
Externally, the home boasts a commanding 0.10 acre plot with landscaped gardens and astro turf for easy maintenance. The detached double garage provides extensive storage options and secure parking, in addition to ample driveway space for multiple vehicles.
Kedleston Green is ideally situated close to a wide range of everyday amenities. Local supermarkets are just a short drive away, along with larger shopping options in Stockport town centre, only 10 minutes by car. Families will appreciate the schools in the area, while a number of local parks and leisure centres provide ample opportunities for outdoor activity and fitness.
Healthcare needs are well catered for with Stepping Hill Hospital and a variety of GP and dental practices nearby. For commuters, Davenport and Stockport train stations are within easy reach, providing direct routes to Manchester and beyond. Manchester Airport is accessible in under 30 minutes by car, ideal for both business and leisure travel.
Property Reference HAG-1JHE15HXKLK
Hallway (Dimensions : 6'0" (1m 82cm) x 4'2" (1m 27cm))
Entrance door, radiator, staircase leading to the first floor, Karndean flooring.
Downstairs W.C. (Dimensions : 4'5" (1m 34cm) x 3'5" (1m 4cm))
uPVC arched window, part tiled walls, concealed W.C., hand wash basin, chrome radiator, vanity mirror.
Study (Dimensions : 5'6" (1m 67cm) x 9'5" (2m 87cm))
Arched uPVC double glazed window to the front aspect, uPVC double glazed window to the side aspect, range of fitted units and desk, radiator, Karndean flooring.
Living Room (Dimensions : 12'3" x 15'1")
uPVC double glazed bay window to the front aspect, base units with wooden top, radiator, Karndean flooring.
Kitchen Area (Dimensions : 8'9" (2m 66cm) x 15'10" (4m 82cm))
uPVC side door, range of stylish fitted wall and base units, granite work surfaces, Franke stainless steel sink unit, Bosch double oven, electric hob with extractor hood above, microwave, integrated dishwasher and fridge/freezer, splash back wall tiles, breakfast table, storage cupboard, radiator with cover, ceiling downlighters, Karndean flooring.
Dining Area (Dimensions : 16'0" (4m 87cm) x 9'0" (2m 74cm))
Bi-folding doors leading to the rear garden, ceiling downlighters, open plan leading to the conservatory.
Conservatory (Dimensions : 15'7" x 11'8")
Brick base, uPVC frame, double glazed windows, double doors leading to the garden, radiator.
Landing (Dimensions : 12'10" (3m 91cm) x 2'8" (81cm))
Access to all the first floor rooms, storage cupboard.
Bedroom One (Dimensions : 9'7" (2m 92cm) x 12'6" (3m 81cm))
uPVC double glazed window to the front aspect, radiator, fitted wardrobes, bedside cabinets, chest of drawers, ceiling downlighters.
En-Suite (Dimensions : 5'7" (1m 70cm) x 6'1" (1m 85cm))
uPVC double glazed window to the front aspect, shower cubicle, concealed W.C., vanity sink with storage underneath, ceiling downlighters, chrome radiator, vanity mirror, Karndean flooring.
Bedroom Two (Dimensions : 9'0" (2m 74cm) x 11'1" (3m 37cm))
uPVC double glazed window to the front aspect, radiator, loft access.
Bedroom Three (Dimensions : 8'4" (2m 54cm) x 9'11" (3m 2cm))
uPVC double glazed window to the rear aspect, radiator.
Bedroom Four (Dimensions : 8'4" (2m 54cm) x 9'11" (3m 2cm))
uPVC double glazed window to the rear aspect, radiator.
Family Bathroom (Dimensions : 7'0" (2m 13cm) x 5'4" (1m 62cm))
uPVC double glazed window to the rear aspect, panel bath with screen and shower over, concealed W.C., vanity sink with storage underneath and work top, vanity mirror, ceiling downlighters.
Outside
To the front aspect there is a large imprint driveway providing ample off road parking, coloured gravel area and water tap. To the side aspect there is astro turf, conifer trees, block paved path, pergola and canopy. To the rear the garden is enclosed with astro turf, block paved patio area and path, canopy area, mature hedging.
Detached Double Garage With Store Room & W.C.
Store Room - Composite door, base unit and sink, loft access.
W.C.- low level W.C., wash basin.
Double Garage - Two garage doors, power and light.
Important Information
- This is a Freehold property.
Property Ref: 2-58651_HAG-1JHE15HXKLK
Similar Properties
Arlington Drive, Woodsmoor, Stockport
3 Bedroom Semi-Detached House | £475,000
Stylish traditional bay fronted three bedroomed semi detached with commanding 0.10 acre freehold plot, beautiful landsca...
Delamere Close, Hazel Grove, Stockport, SK7
3 Bedroom Detached Bungalow | £450,000
Stunning extended three double bedroomed detached bungalow which commands an 0.13 freehold plot on a very desirable cul-...
Lyme Road, Hazel Grove, Stockport, SK7
3 Bedroom Semi-Detached House | £450,000
Fantastic opportunity to purchase a stylish and desirable three bedroom semi detached house, which is located on a sough...
Bean Leach Road, Offerton, Stockport, SK2
3 Bedroom Detached Bungalow | Guide Price £500,000
1754 sqft Detached Bungalow which sits in an amazing 0.46 acre freehold plot, substantial off road parking and long entr...
Elder Drive, Hazel Grove, Stockport, SK7
4 Bedroom Detached House | £525,000
Stylish four bedroom detached property, set in a quiet cul-de-sac in Hazel Grove. Featuring a spacious kitchen/diner, la...
Delamere Close, Hazel Grove, Stockport, SK7
3 Bedroom Detached Bungalow | Offers in excess of £550,000
A rare opportunity to acquire this three bedroomed detached bungalow located in a highly sought after area within a quie...

Ian Tonge Property Services (Hazel Grove)
London Road, Hazel Grove, Cheshire, SK7 4DJ
How much is your home worth?
Use our short form to request a valuation of your property.
Request a Valuation
