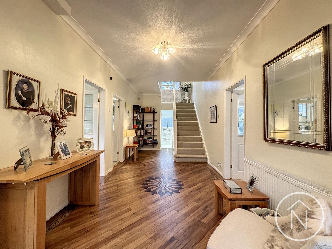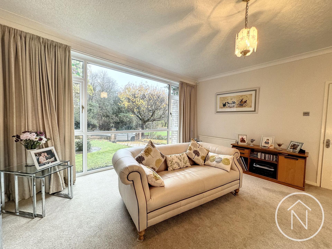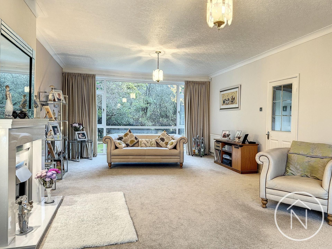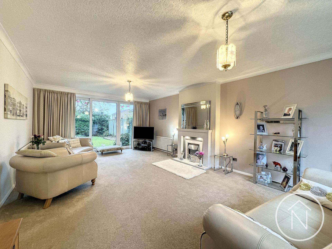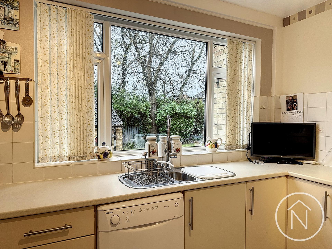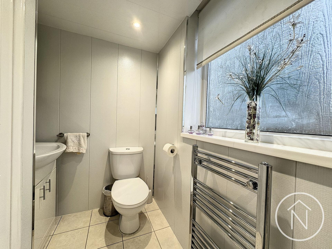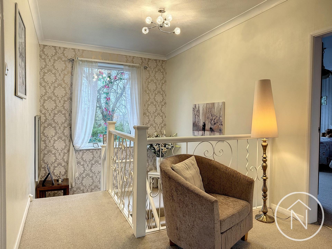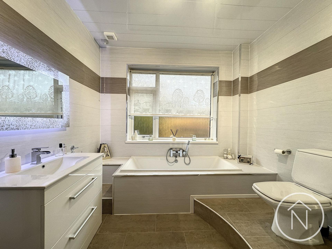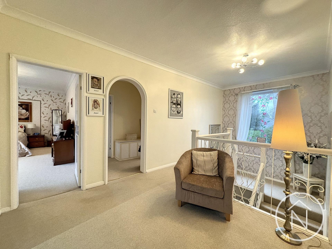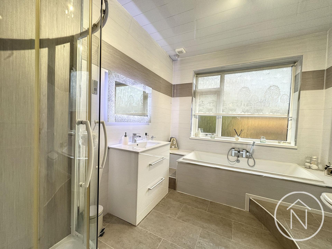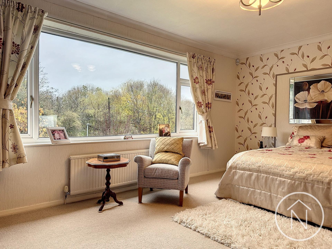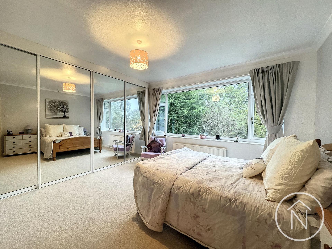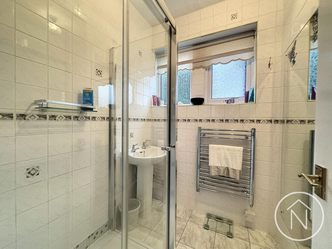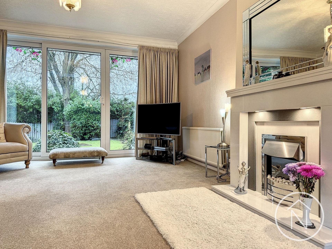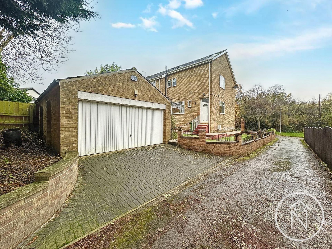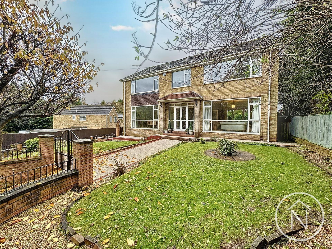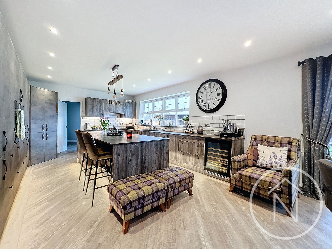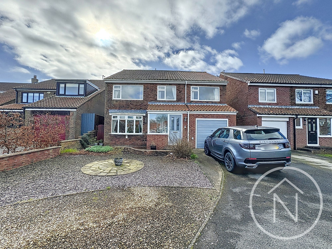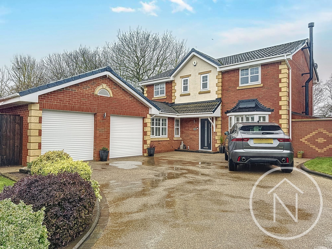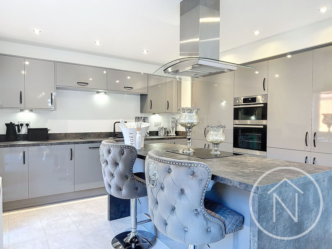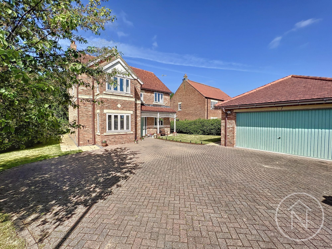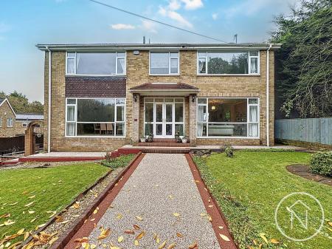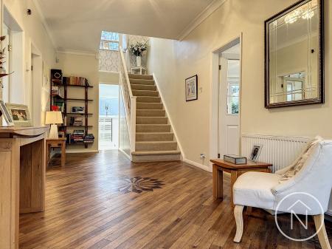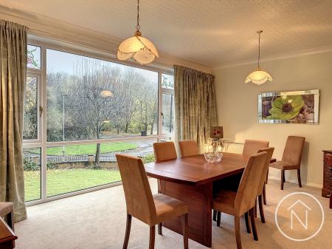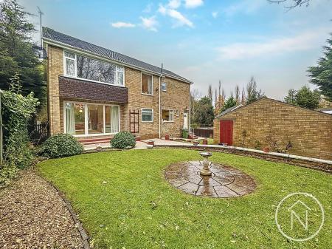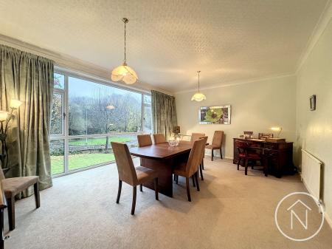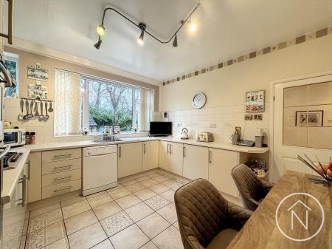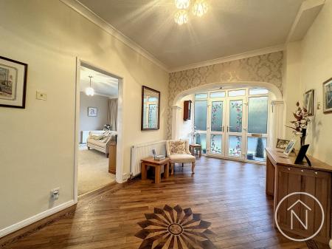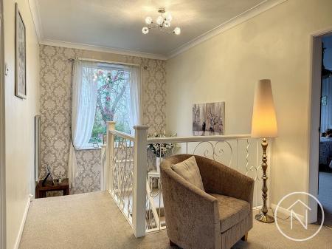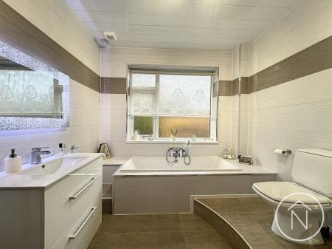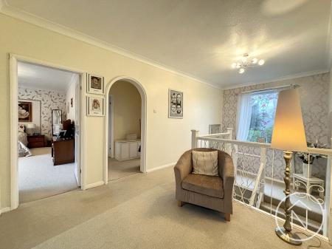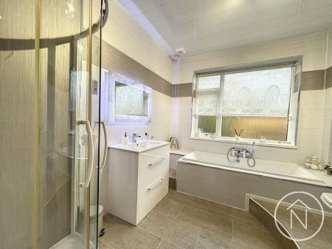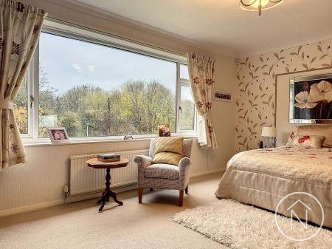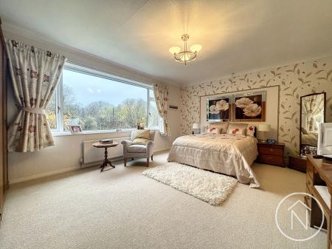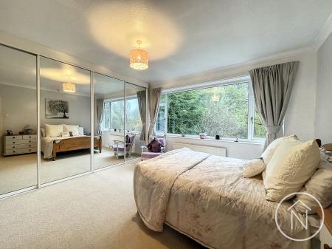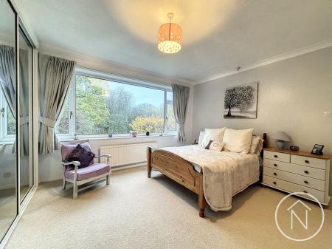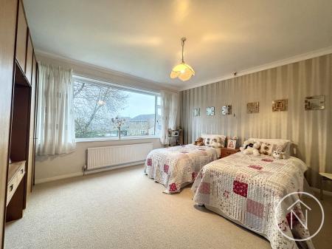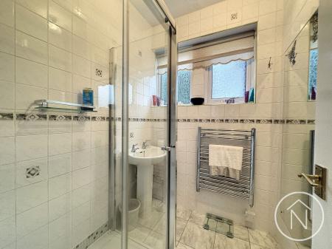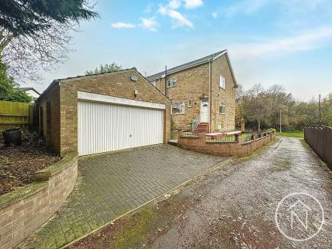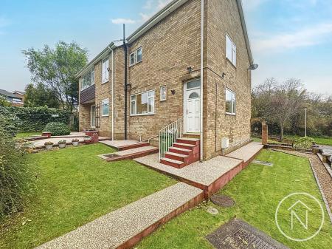- Unique Four Bedroom Detached
- Detached Double Garage
- South Facing Rear Garden
- Stunning Plot In A Cul-De-Sac Rare To The Market
- Beautiful Large Double Glazed Windows Throughout & Gas Central Heating
- Energy Efficiency Rating: D
4 Bedroom Detached House for sale in Stockton-On-Tees
Offers Invited Between £425,000 And £450,000
Welcome to this stunning four-bedroom detached house, situated in a highly sought-after cul-de-sac. This unique property boasts a detached double garage and a south-facing rear garden for your enjoyment. As you approach the property, you will be captivated by its commanding position and the beautifully landscaped gardens to both the front and rear.
With a spacious accommodation measuring 2298.2 square feet, this long-standing family home has been meticulously maintained and lovingly presented. As you step through the entrance hall, you will find a ground floor W/C for your convenience. The lounge, with its large sliding doors leading to the garden, provides a bright and airy space for relaxation and entertainment.
The well-appointed kitchen offers ample storage and workspace, allowing you to prepare meals with ease. For more formal dining occasions, the separate dining room provides the perfect setting. Additionally, a utility room ensures practicality and organisation in day-to-day household tasks.
Moving to the first floor, you will find a landing leading to a spacious bathroom, complete with modern fixtures and fittings. There are four generously-sized double bedrooms, offering comfortable sleeping quarters for the entire family. An additional shower room provides convenience for busy mornings.
This property is a true gem, ready for you to make it your own. With beautiful large double-glazed windows throughout and gas central heating, your comfort is ensured year-round. The accommodation has been tastefully decorated and exudes a sense of elegance and tranquillity.
On top of all these features, this house benefits from its idyllic location in a cul-de-sac, offering peace, privacy, and security for you and your family. This immaculate and well-presented family home ticks all the boxes.
In conclusion, this stunning four-bedroom detached house is a hidden gem, boasting a unique design, a detached double garage, and a south-facing rear garden. With its generous accommodation, beautiful presentation, and idyllic location, this property is a perfect family home, ready for you to move in and create lasting memories. Don't miss the chance to make this your dream home – arrange a viewing today!
Energy Efficiency Current: 66.0
Energy Efficiency Potential: 80.0
Important information
This is not a Shared Ownership Property
This is a Freehold property.
Property Ref: 68e4c9ad-9026-4f5d-a91d-f3aa05b97776
Similar Properties
Whitehouse Road, Billingham, TS22
4 Bedroom Detached House | Guide Price £425,000
5 Bedroom Detached House | Offers in excess of £400,000
Gainsborough Crescent, Billingham, TS23
4 Bedroom Detached House | Offers Over £385,000
Stoney Wood Drive, Wynyard, TS22
4 Bedroom Detached House | Offers Over £450,000
4 Bedroom Detached House | Offers in excess of £550,000
Hidden gem in tranquil Wynyard location. 4 bed executive detached home on ample 0.23 acre plot. Expansive landscaped gar...
6 Bedroom Detached House | Offers in excess of £1,250,000
Luxurious detached house in Wynyard Park. Grand design with 6500 sqft of living space, modern architectur, picture-perfe...
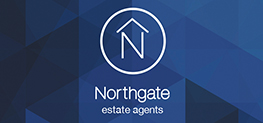
Northgate Estate Agents (Billingham)
8 Town Square, Billingham, County Durham, TS23 2LY
How much is your home worth?
Use our short form to request a valuation of your property.
Request a Valuation




