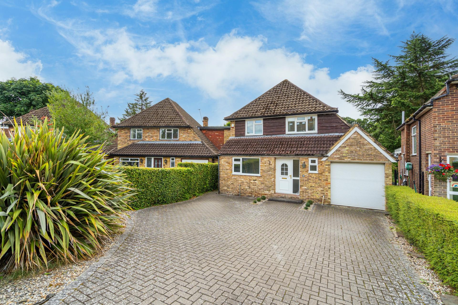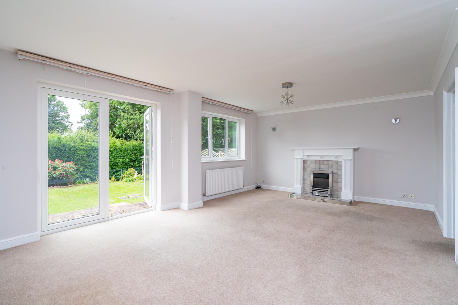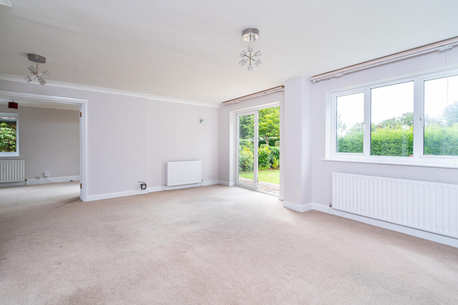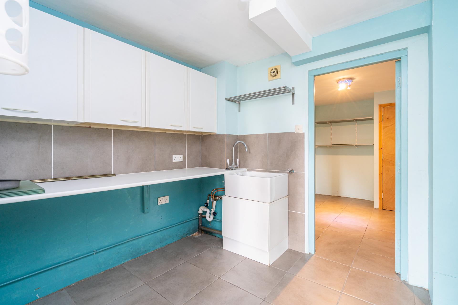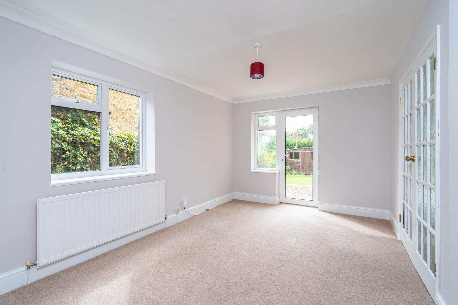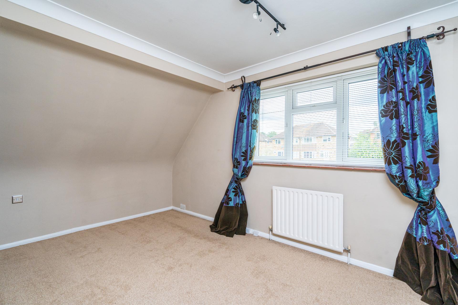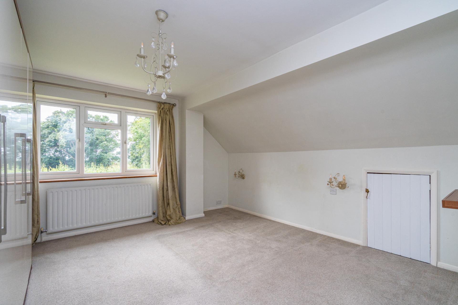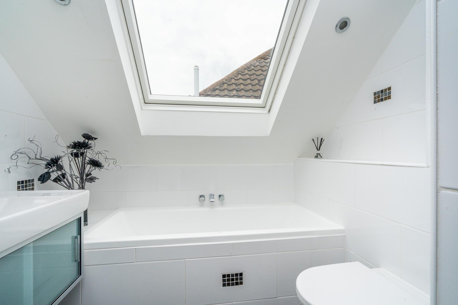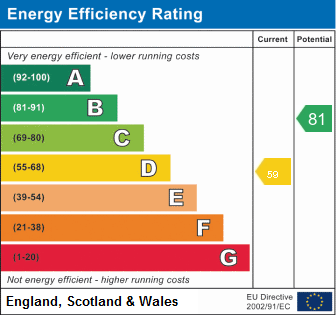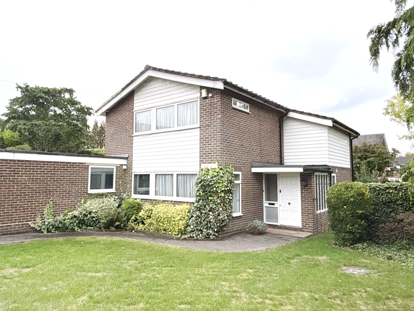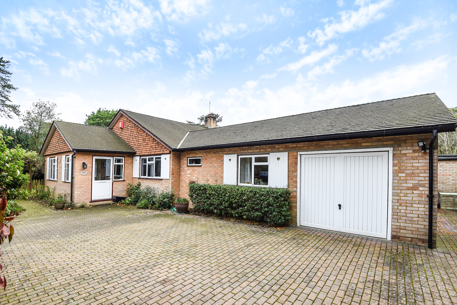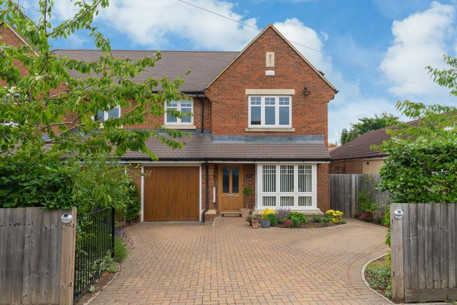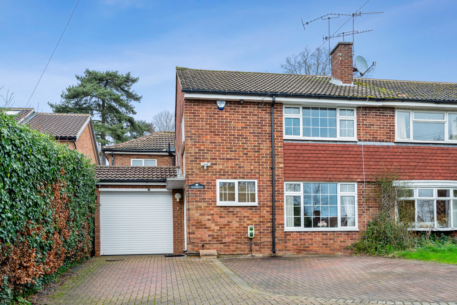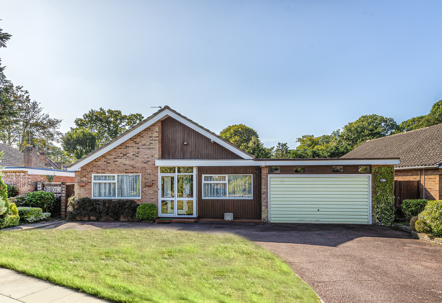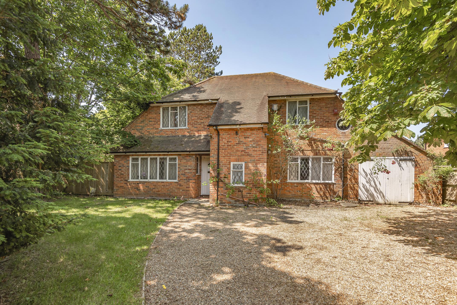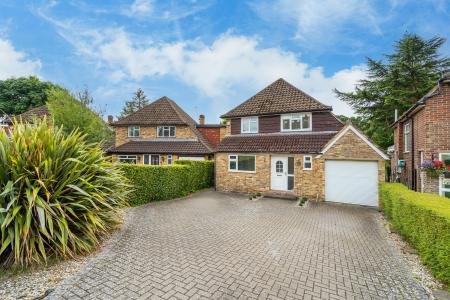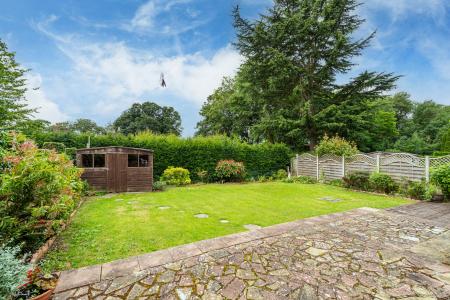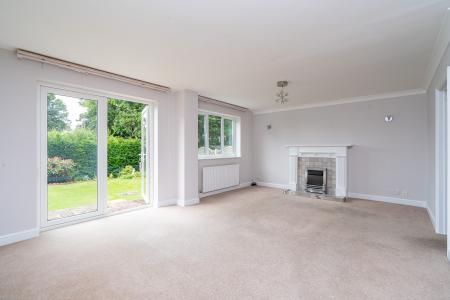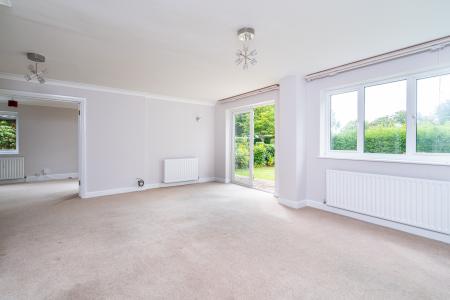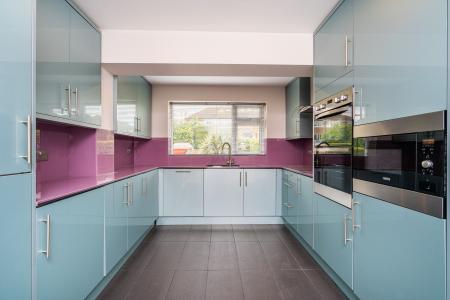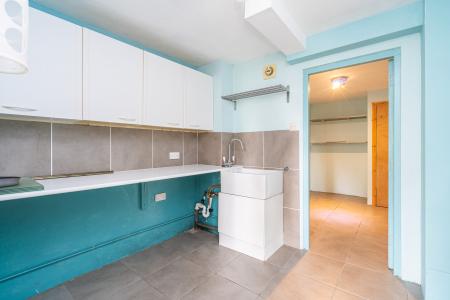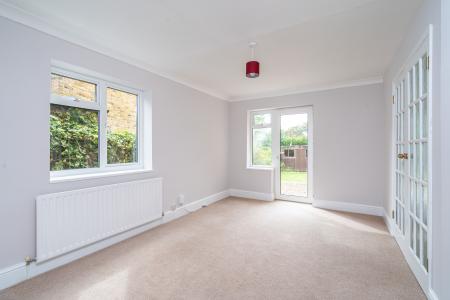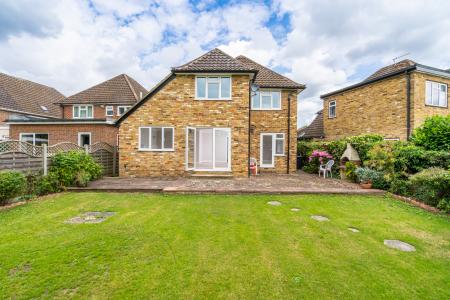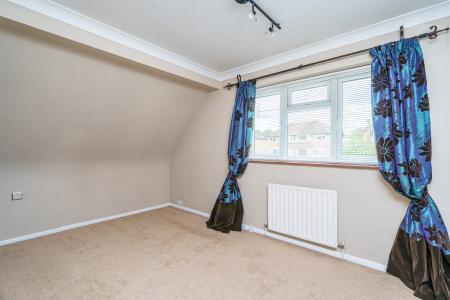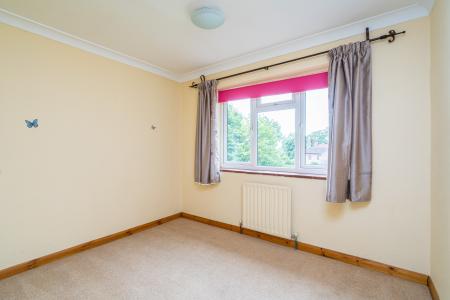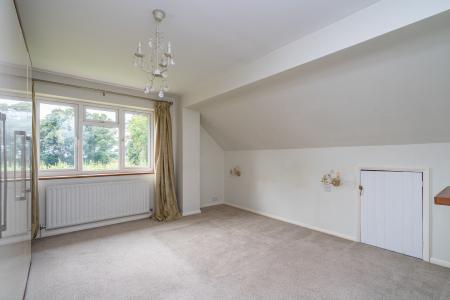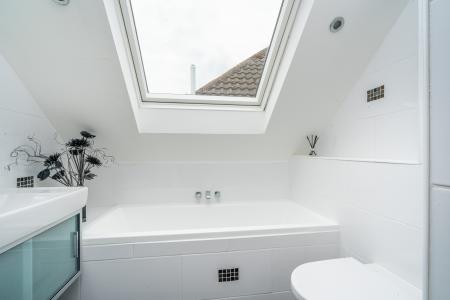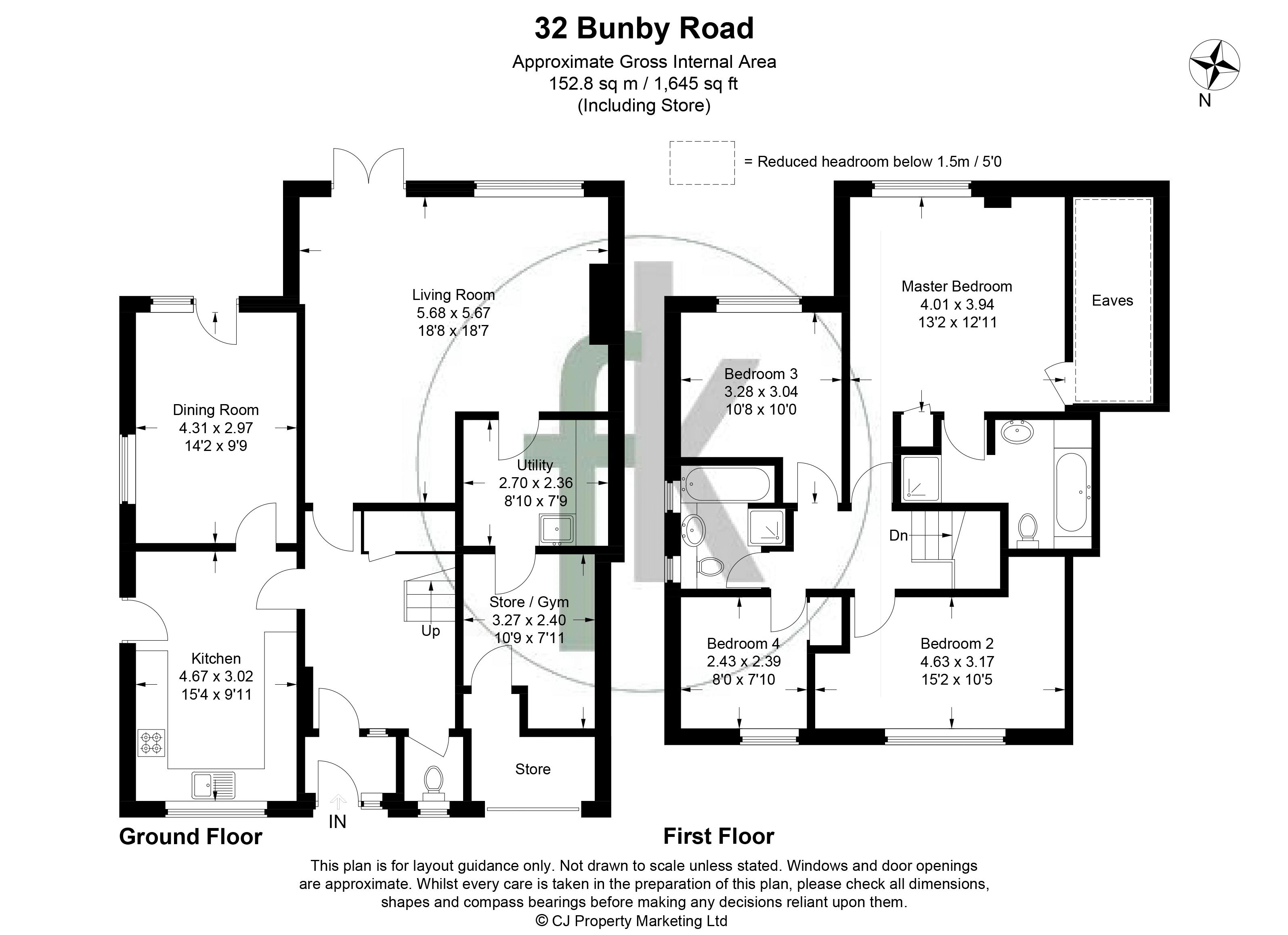- Four Bedroom Family Home
- Two Reception Rooms
- Fitted Kitchen
- Utility & Downstairs Cloakroom
- Primary Bedroom with En Suite
- South Facing Garden
- Driveway Parking
- Partly Converted Garage
- No Onward Chain
4 Bedroom House for sale in Stoke Poges
* SOLD BY FOREMAN KING * This extended and spacious, four bedroom family home, set in popular road within walking distance of Stoke Poges village shops and amenities. The property benefits from two reception rooms which overlook a delightful south facing garden, master bedroom with en-suite, a partly converted garage and NO ONWARD CHAIN.
To the front of the property there is a large block paviour driveway providing parking for several cars and flanked by mature hedging leading to the front door, garage and to the gated side access. The front door with curtesy porch opens to an Entrance Porch with further internal door to spacious Hallway. There is a downstairs cloakroom, understairs storage cupboard, doors to all rooms and stairs to first floor.
The modern Kitchen has been fitted with a range of floor and wall mounted units set to glass work tops and incorporating 1 ½ bowl sink unit with mixer tap, 4 ring electric hob with extractor above, eye level double oven and microwave, integrated appliances include a dishwasher, full length fridge and undercounter dishwasher. There is a door to the gated side access and to the dining room.
The dual aspect Dining Room overlooks the side of the property and the garden and has double doors opening to the Living Room which is of L shaped design with feature gas effect fireplace, French doors to garden and further doors leading to the utility & garage and back to the hall.
The Utility Room has space and plumbing for a washing machine and tumble dryer, space for additional fridge if required, there is a Butlers sink, partly tiled walls and extractor. The utility leads through to the partly converted garage ideal for a home gym, the front part of the garage (ideal for storing bikes etc) can be accessed either from here or the front driveway via the up and over door.
Upstairs, the landing with loft hatch and skylight has doors to all rooms. The Primary Bedroom Suite has a large fitted wardrobe cupboard and eaves storage, the En Suite has a fully enclosed shower cubicle, heated towel rail, step down to the sink with vanity unit, low level w.c and panel enclosed bath. Bedroom Two has a recess for a wardrobe and overlooks the front, Bedroom Three overlooks the rear and Bedroom Four has a front aspect and mirror fronted wardrobe with sliding door and shelving to the side.
To the rear of the property, the south facing garden has been well maintained by the current owners and offers privacy and seclusion. It is enclosed by panel fencing and mature shrubs and features a large patio/seating area/deck which sweeps across the back of the house leading to a brick built BBQ and to the side access, stepping stones lead across the level lawn to the good size shed.
The village shops at Bells Hill provide day to day shopping. Nearby Gerrards Cross, Slough & Windsor provide more comprehensive shopping facilities. The whole area is very well served for recreational facilities such nearby Stoke Place with its beautiful grounds & facilities, glorious Black Park, Nuffield Fitness Centre just a short distance away in Wexham and access nearby to three popular local golf courses.
South Buckinghamshire is renowned for its excellent range of state schooling including The Stoke Poges School which is within walking distance of this property. There is also a good selection of independent schools including Dair House, Caldicott, St. Bernard’s, and Gayhurst. Local Grammar schools include The Burnham Grammar School and Beaconsfield High School.
Important Information
- This is a Freehold property.
Property Ref: EAXML15419_9482874
Similar Properties
4 Bedroom House | Guide Price £750,000
A spacious and conveniently located link detached four bedroom family house offering well planned accommodation. Loca...
Green Lane, Farnham Common, Buckinghamshire SL2
3 Bedroom Detached House | Guide Price £749,950
SOLD BY FOREMAN KING - A charming and rarely available Two / Three Bedroom bungalow, offering flexible accommodation and...
Beeches Road, Farnham Common, Buckinghamshire SL2
5 Bedroom House | Asking Price £749,950
Built in 2015, this delightful five bedroom semi detached home is extremely well presented and situated in a sought afte...
4 Bedroom House | Asking Price £760,000
* SOLD BY FOREMAN KING * A spacious and extended four bedroom semi detached family house, offering well planned and attr...
Scott Close, Farnham Common, Buckinghamshire SL2
4 Bedroom Bungalow | Asking Price £775,000
* SOLD BY FOREMAN KING * A charming and deceptively spacious three bedroom detached bungalow with delightful south facin...
Blackpond Lane, Farnham Common, Buckinghamshire SL2
3 Bedroom House | Guide Price £775,000
* SOLD BY FOREMAN KING * Situated in a sought-after road just walking distance of Farnham Common village shops and local...
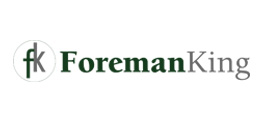
Foreman King (Farnham Common)
The Broadway, Farnham Common, Buckinghamshire, SL2 3QL
How much is your home worth?
Use our short form to request a valuation of your property.
Request a Valuation
