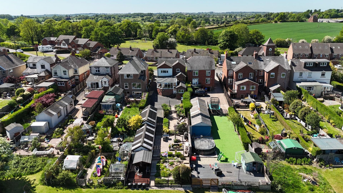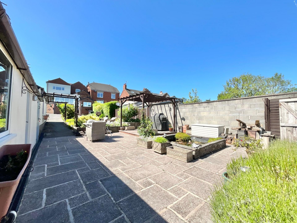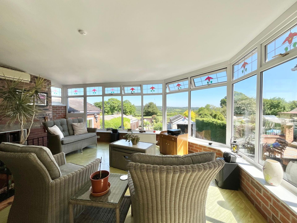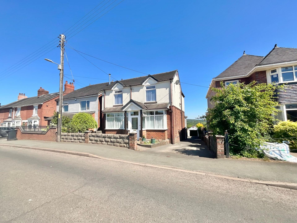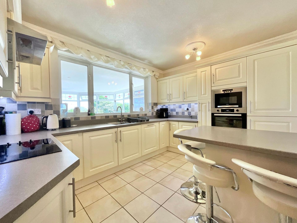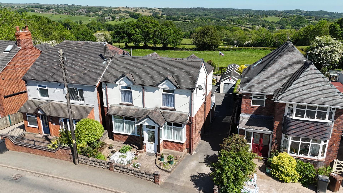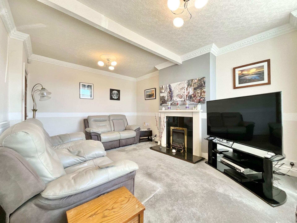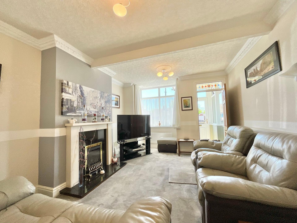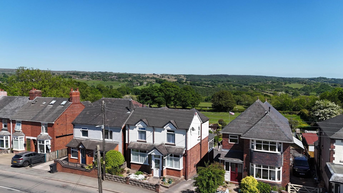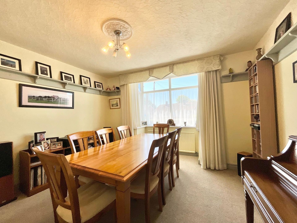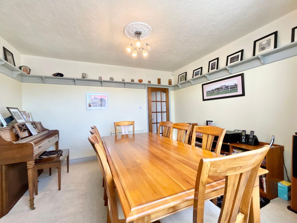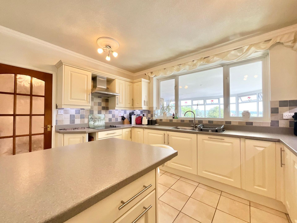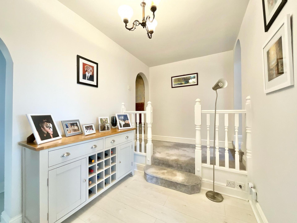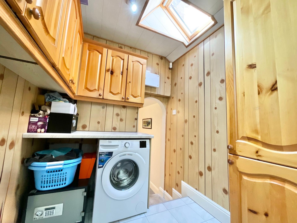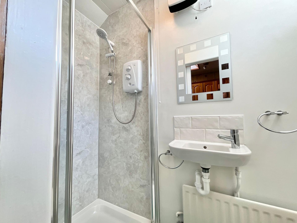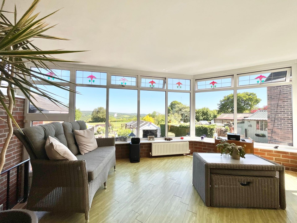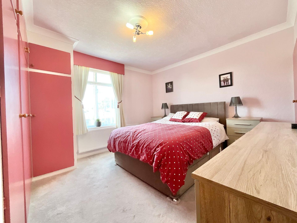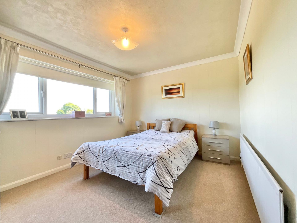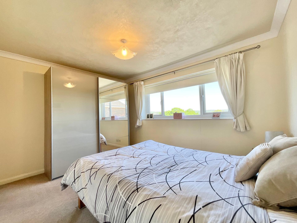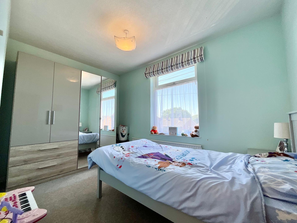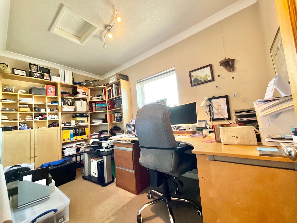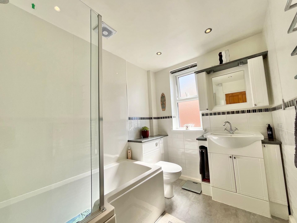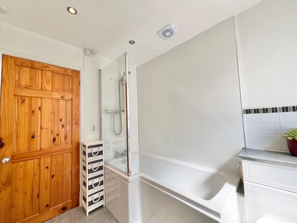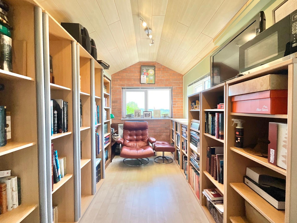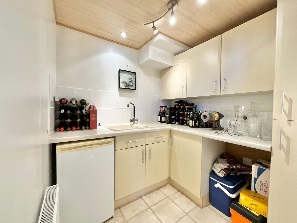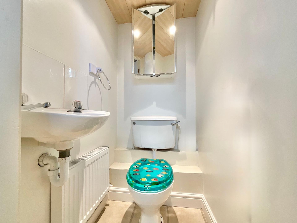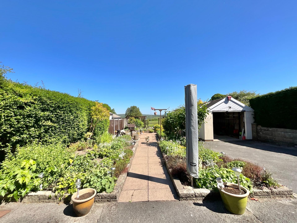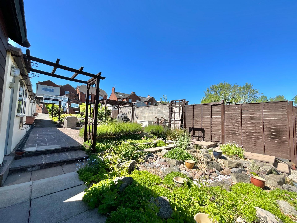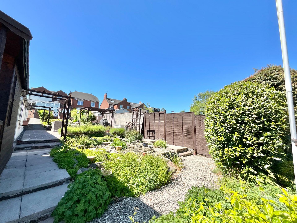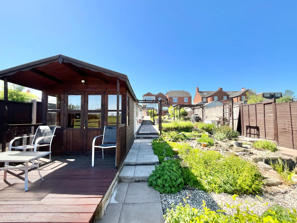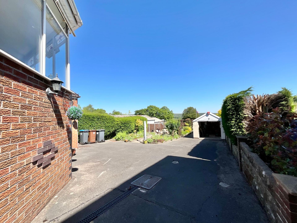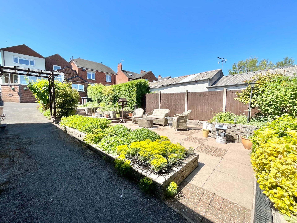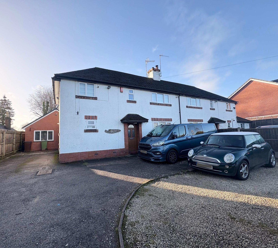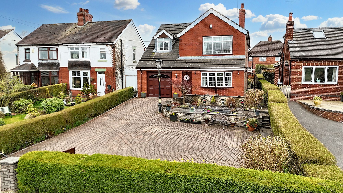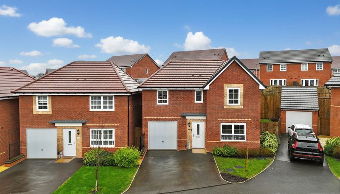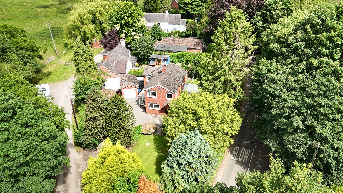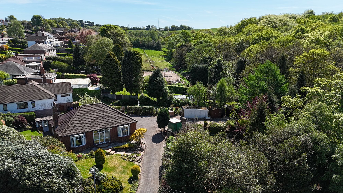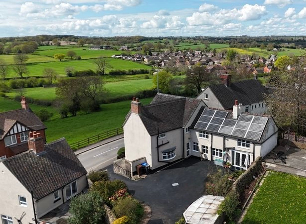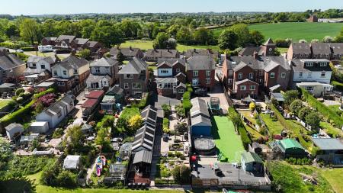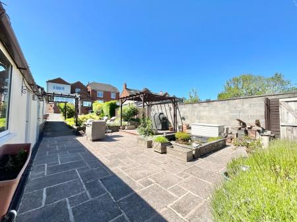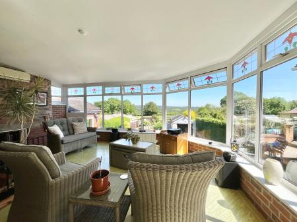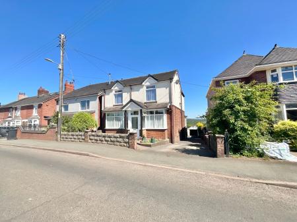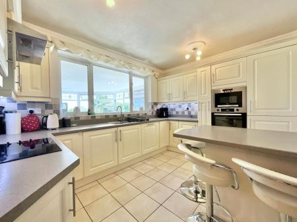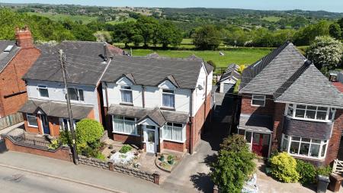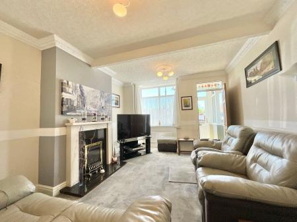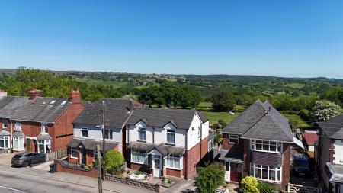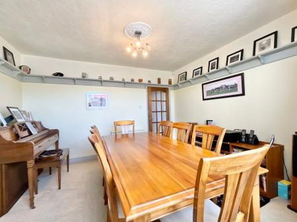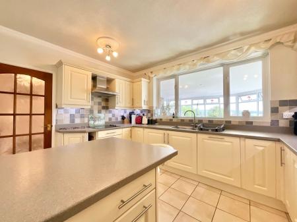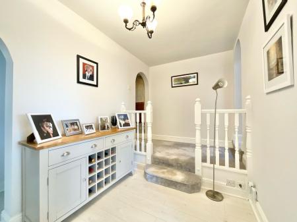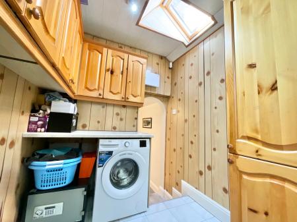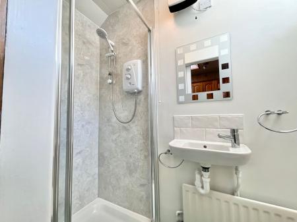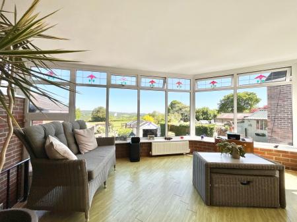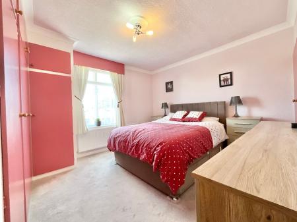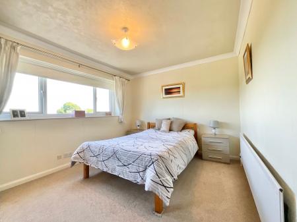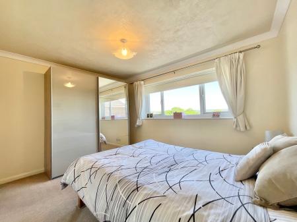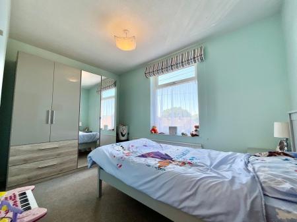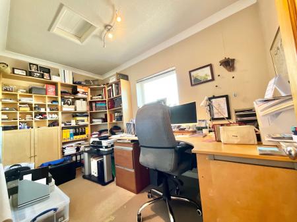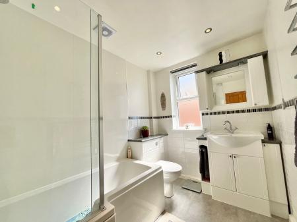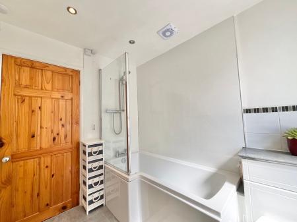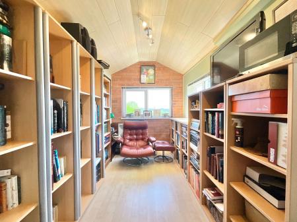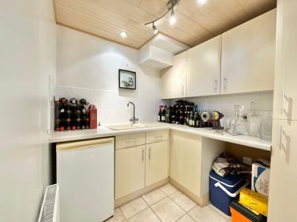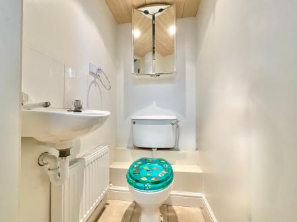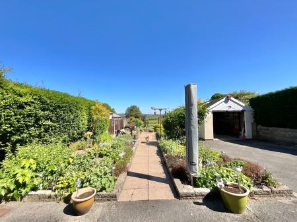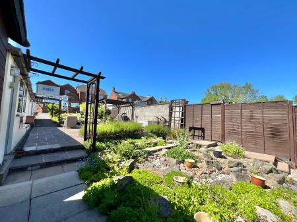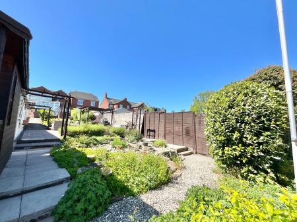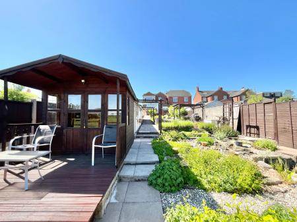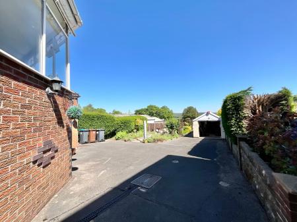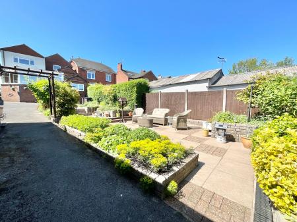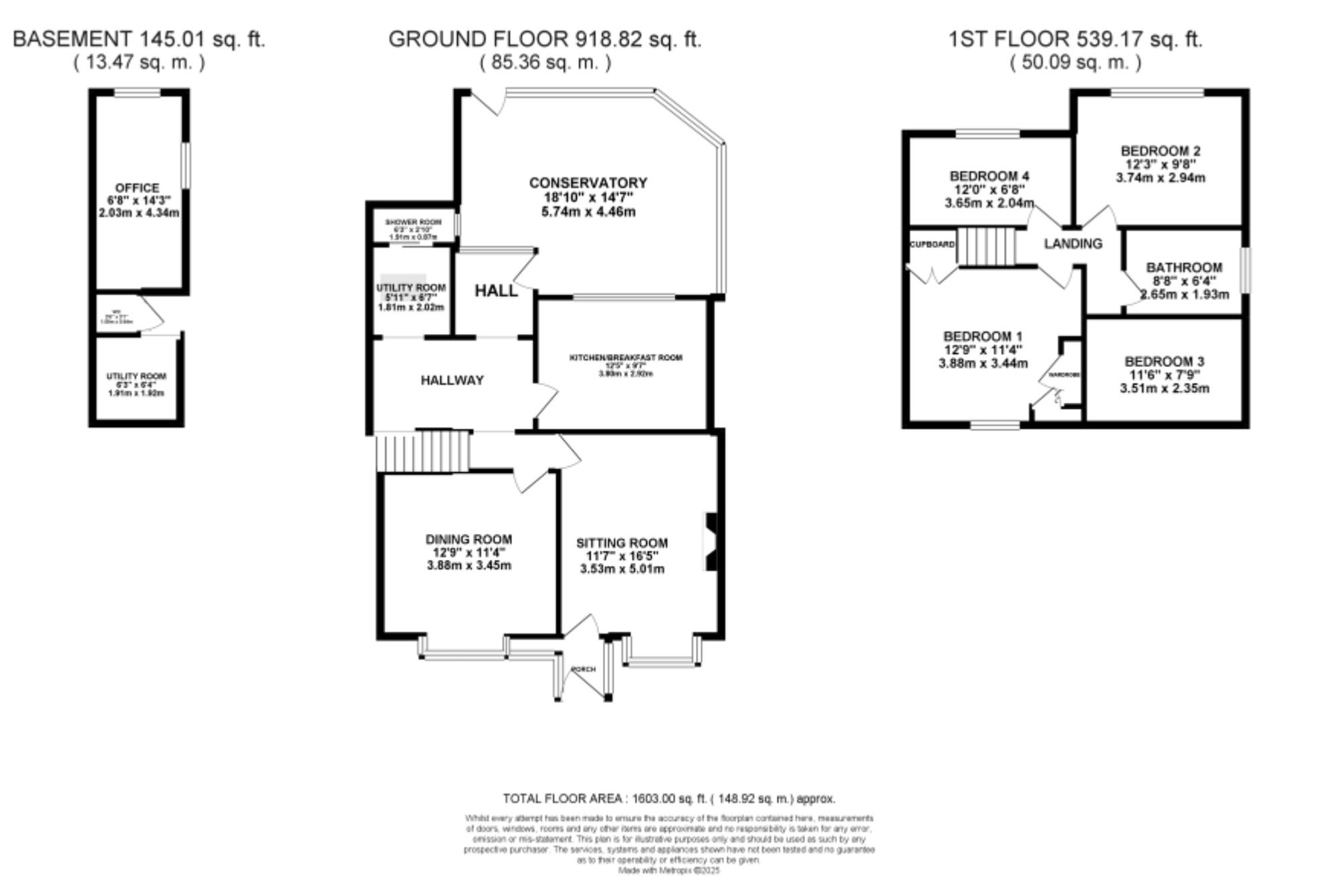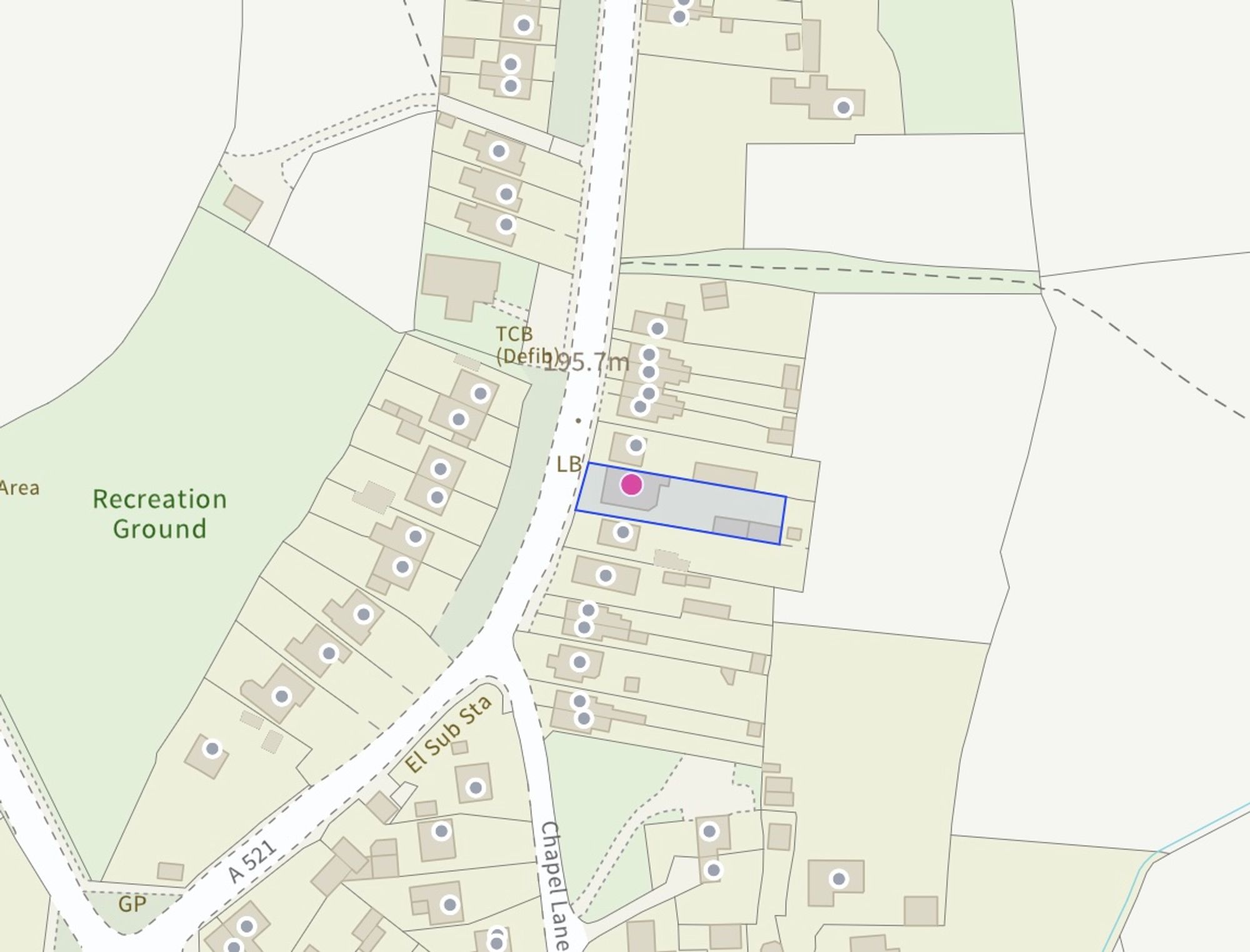- Quiet village location with exceptional walks around the Staffordshire countryside, a short drive away from local amenities, Schools and excellent travel links.
- Ground floor incudes four receptions rooms, kitchen/breakfast room, utility room, WC and conservatory.
- The first floor provides four spacious bedrooms, one of which has built in wardrobes and cupboard space and a stylish family bathroom.
- Garden oasis with breathtaking views with the added benefit of owning a share in the immediate field behind, mature flower beds and access to lower ground living accommodation with kitchenette and...
- A driveway is located beside the property and leads to additional parking, a garage and multiple outdoor stores.
4 Bedroom Detached House for sale in Stoke-On-Trent
At first glance, you see a charming Earth-based residence- but step inside and you will discover something truly out of this world! A stunning four-bedroom home channels the spirit of the Doctors Tardis: clever, full of surprises and infinitely spacious. This property is just what the doctor ordered, with driveway and garage, bright and generous living spaces, a conservatory with that rivals with the living room, four spacious bedrooms with each one a sanctuary from the chaos of the universe! Before you even step inside the porch will set the tone, a subtle hint of the iconic blue box, this is no normal porch this is a threshold between worlds! Your sanctuary begins in the living room with high ceilings and bay window that welcomes light, the perfect family snug with cosy fire, now indulge in time travel and welcome your family for dinner in your spacious dining room, whether your family is growing or coming back home for Mums special Sunday dinner. With a seamless flow between rooms, enter in to the contemporary kitchen/breakfast room with cream cabinets, integrated hob and double oven, fridge freezer, endless cupboard space throughout, tiled splash back and window overlooking the stunning views and conservatory. Within the Tardis many rooms are dedicated to different functions, a utility room and shower room is also located on the ground floor, with space for washer/dryer and a sliding door to a walk in shower with WC and hand basin. Time has evolved and you are sipping your morning tea in the conservatory, breathtaking views make it hard to leave, step down to what can only be described as a multi functional area of the house- what is now used as a the home for beverages is a handy kitchenette or ideal garden kitchen, along with a WC and a study/bedroom.. the perfect space for a family member needing ground floor accommodation or a teenager who requires their own space! And now onto the slumber space, you ascend the stairs, the soft hum of the Tardis filling the air as you reach the top, where more doors and unknown space awaits- four spacious bedrooms are located on the first floor, the master bedroom has built in wardrobes and a cupboard space, the second bedroom is located at the rear of the property with exceptional views along with the third bedroom that is currently used as a study, the final bedroom is located at the front of the property and sits beside the contemporary family bathroom with shower over bath, vanity hand wash basin and towel rail. Now immerse yourself in to the outdoor space, you have finished your morning coffee in the conservatory and you are entering the generous garden for a spot of gardening, a garage along with multiple stores awaits for you to fill with your gardening necessities! Walk down your paved pathway past your mature flower beds and take a seat by the pond and ponder whilst gazing at the fields beyond the garden fence. Beyond the garden fence a further secret unfolds, with the lucky owners owning a portion of the immediate field beyond, an ideal space for gatherings, children to play or just to enjoy a leisurely stroll! This Tardis is placed in a quiet yet convenient location..Kingsley Holt, with a local pub and Staffordshire walks accessible by door! For much needed necessities Cheadle is a short drive away with local amenities, Schools, parks and excellent travel links. Time travel is not an option when buying a home…but picking up the phone and booking in your viewing may just be the next best thing call our JDP Cheadle office now and arrange your viewing!
Important Information
- This is a Freehold property.
- This Council Tax band for this property is: C
Property Ref: c9643238-ff60-4af7-b5bc-4f17772d3dca
Similar Properties
Uttoxeter Road, Blythe Bridge, ST11
4 Bedroom Semi-Detached House | £375,000
“Suddenly I see, suddenly I see, this is what I wanna be…” And if you’re seeing this, I’m guessing you’re ready to begin...
Churnet Valley Road, Kingsley Holt, ST10
5 Bedroom Detached House | £375,000
Charming family home with spacious living areas, country-style kitchen, and beautiful garden. Five bedrooms, including e...
4 Bedroom Detached House | £372,500
Udderly gorgeous and ready to make you moooove!
Brookside, Cheadle Road, Draycott
3 Bedroom Detached House | £385,000
Spread your wings in this three-bedroom detached home with bright dining kitchen, living room, conservatory, and utility...
Bagnall Road, Stoke-On-Trent, ST2
3 Bedroom Detached Bungalow | Offers in region of £395,000
Located on Bagnall Road, this 3-bed detached bungalow offers endless potential on a secluded half-acre plot. Features in...
4 Bedroom Detached House | £400,000
In a land far, far away, there stood a majestic estate, perched high upon its grounds, exuding an air of grandeur and no...

James Du Pavey Estate Agents (Cheadle)
Cheadle, Staffordshire, ST10 1UY
How much is your home worth?
Use our short form to request a valuation of your property.
Request a Valuation
