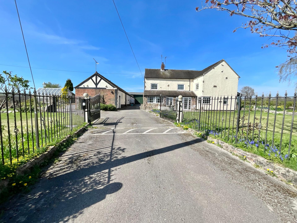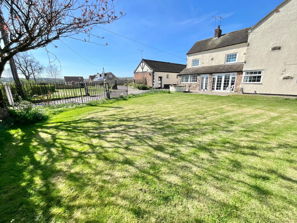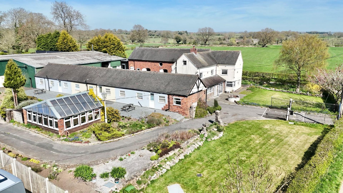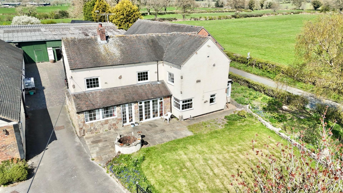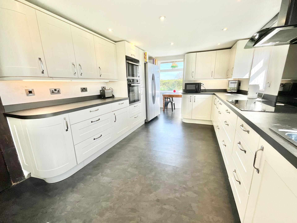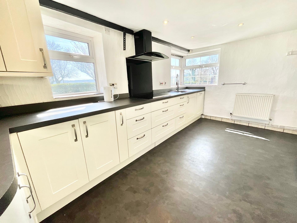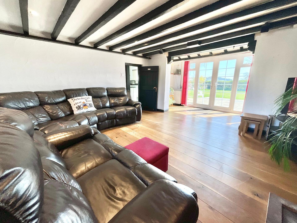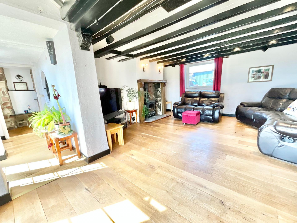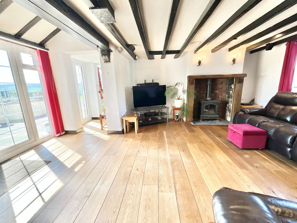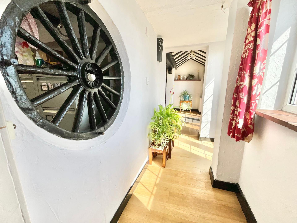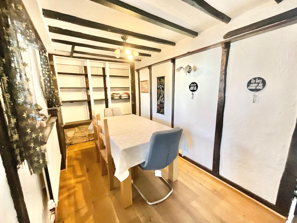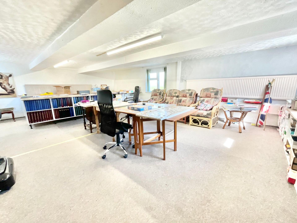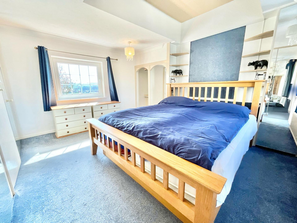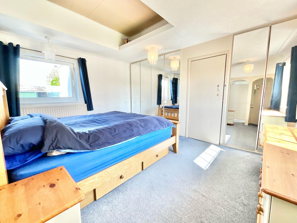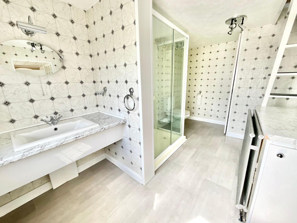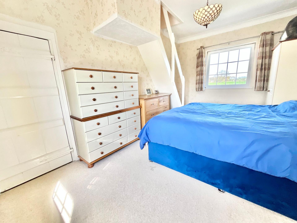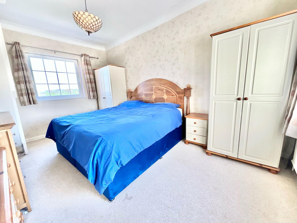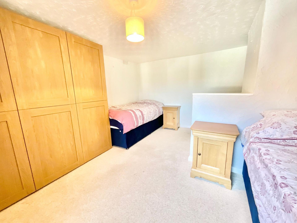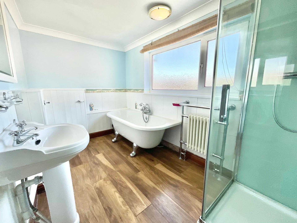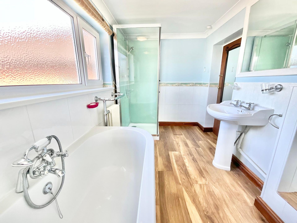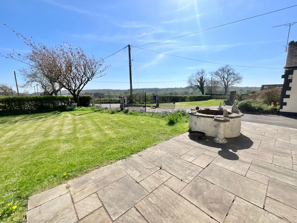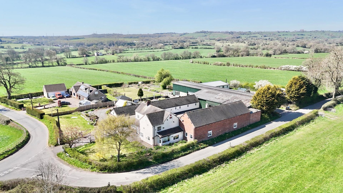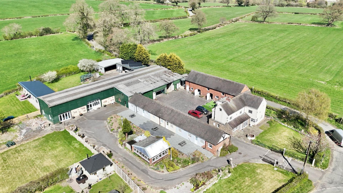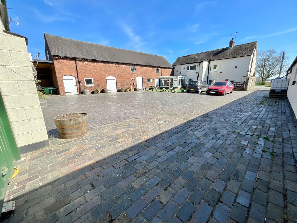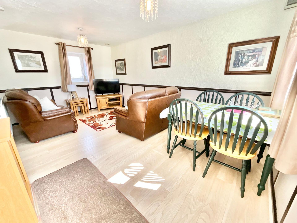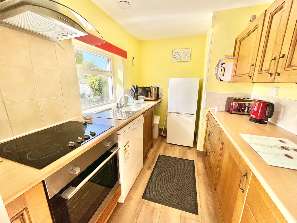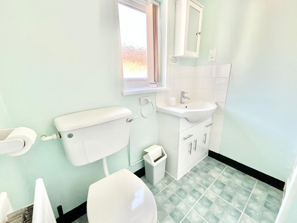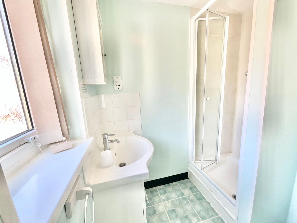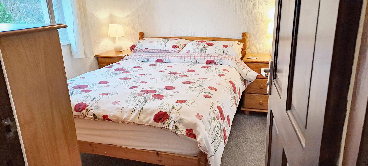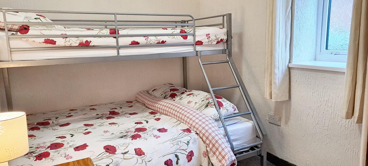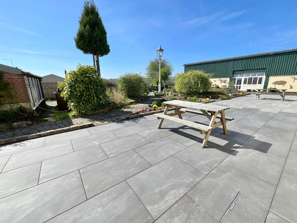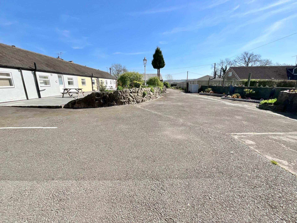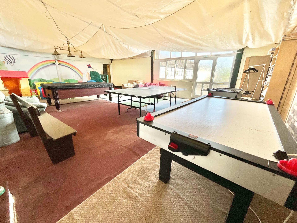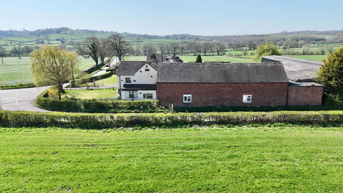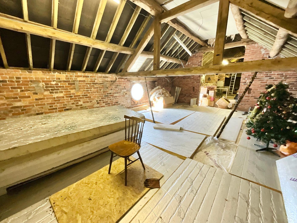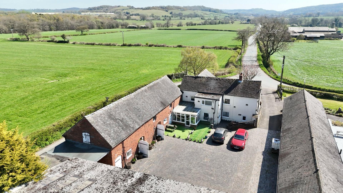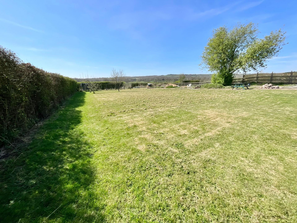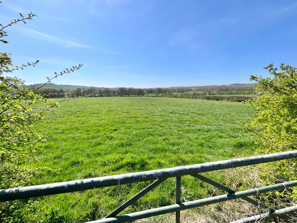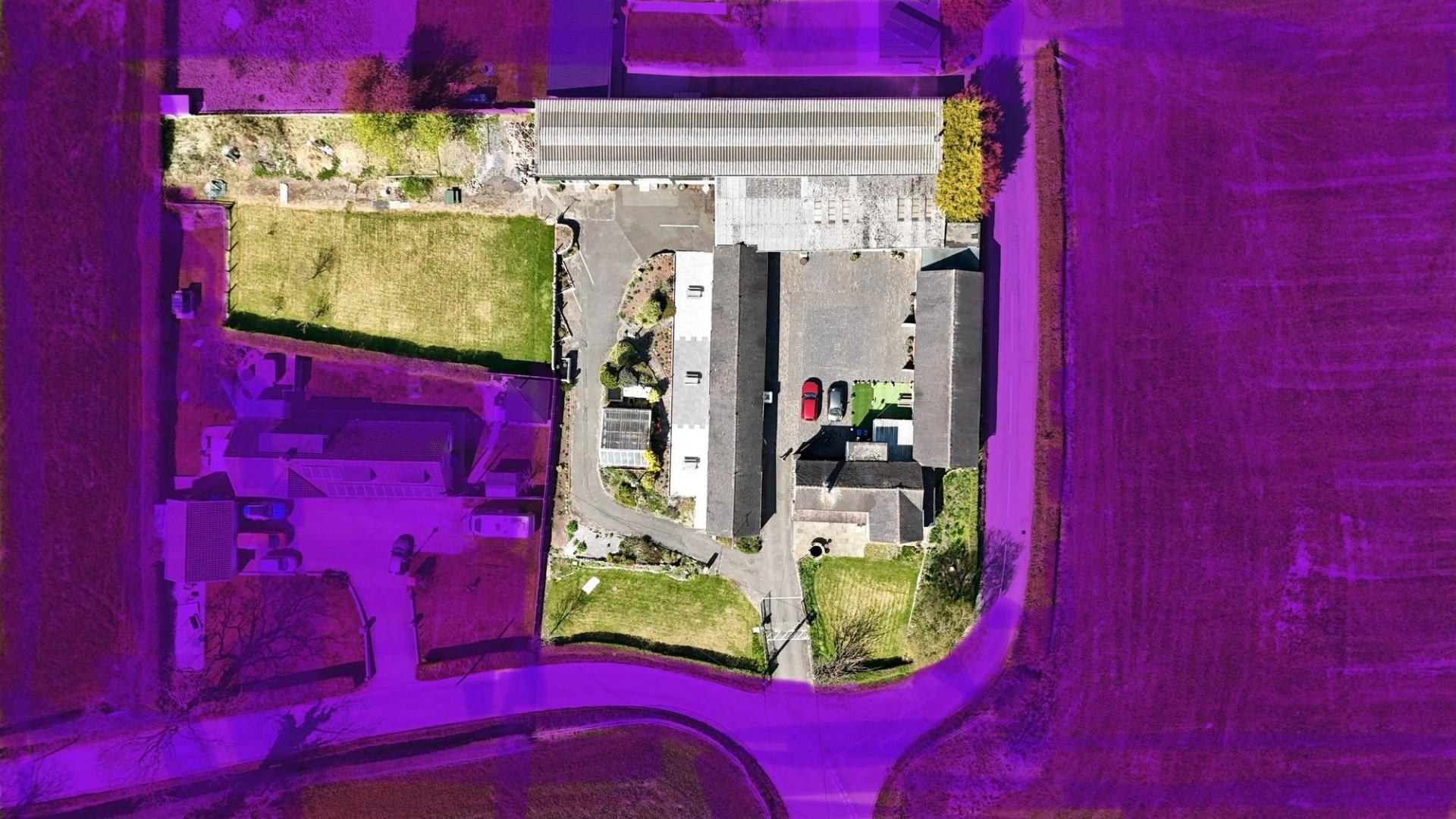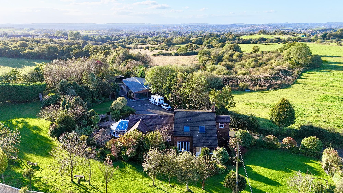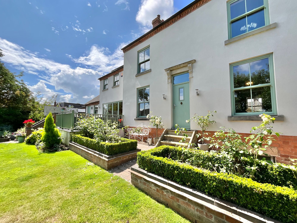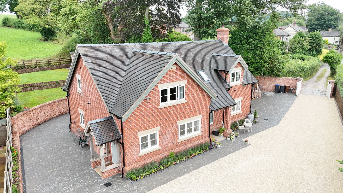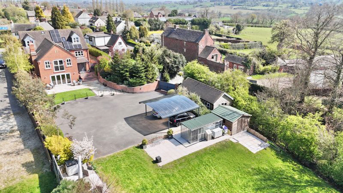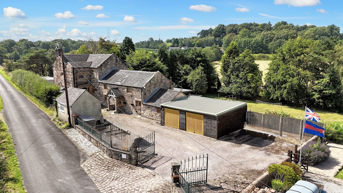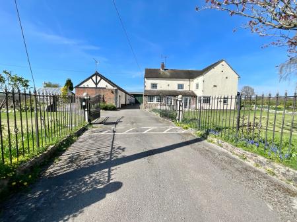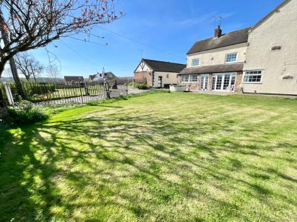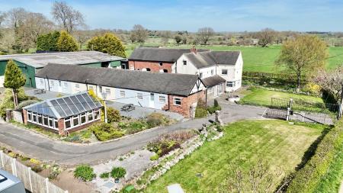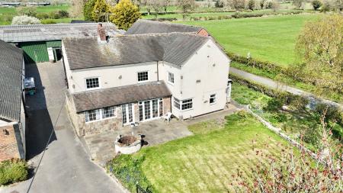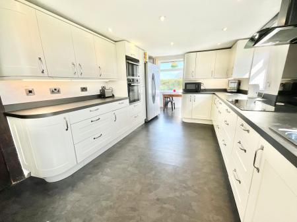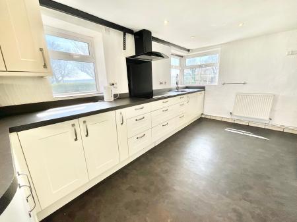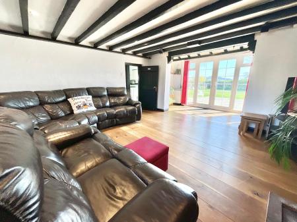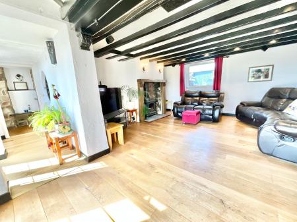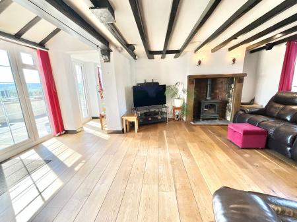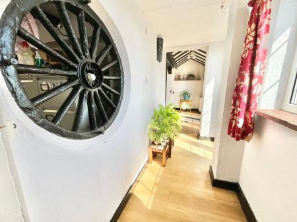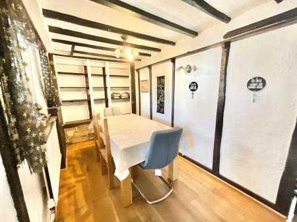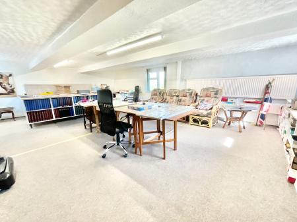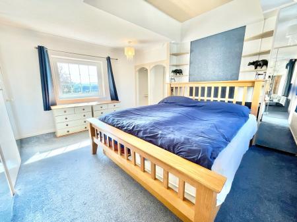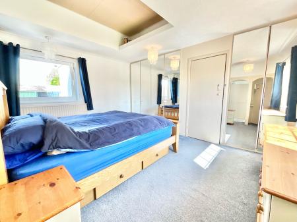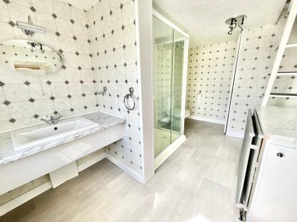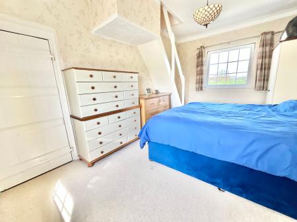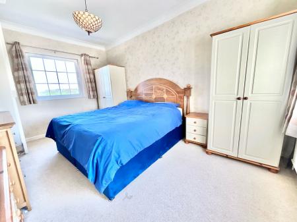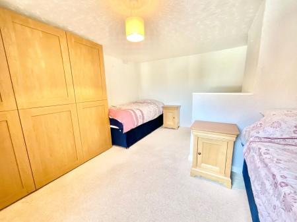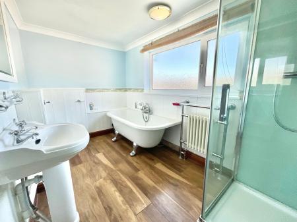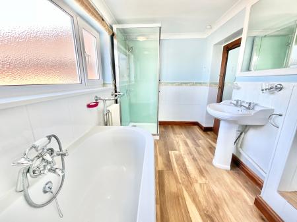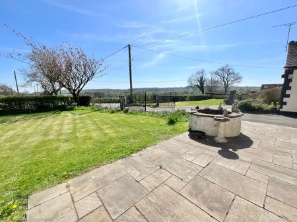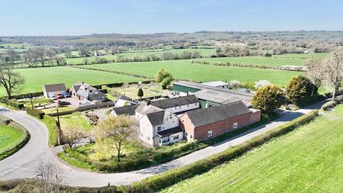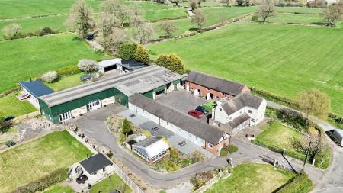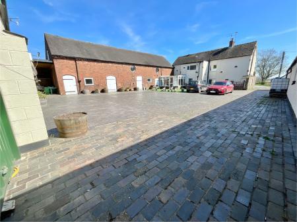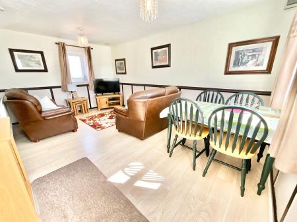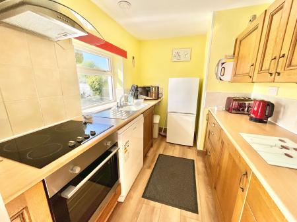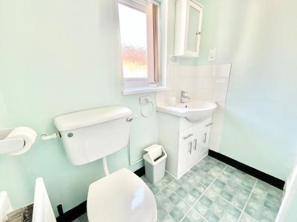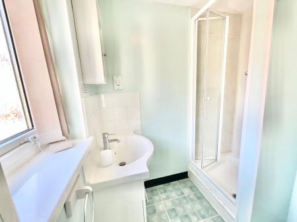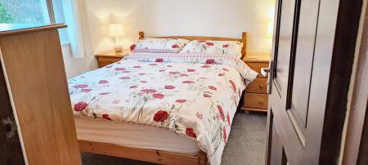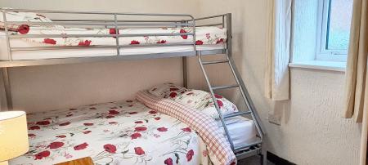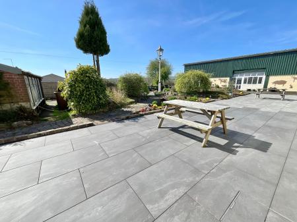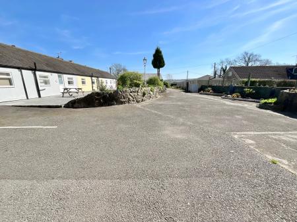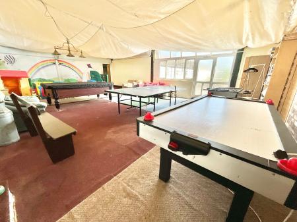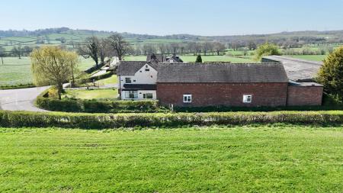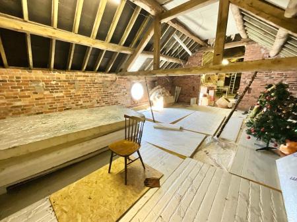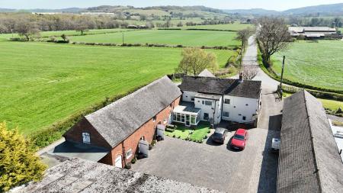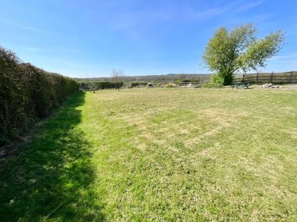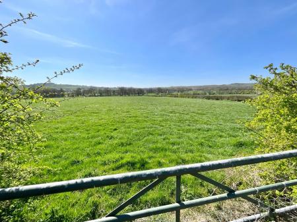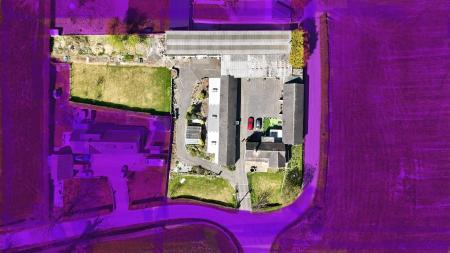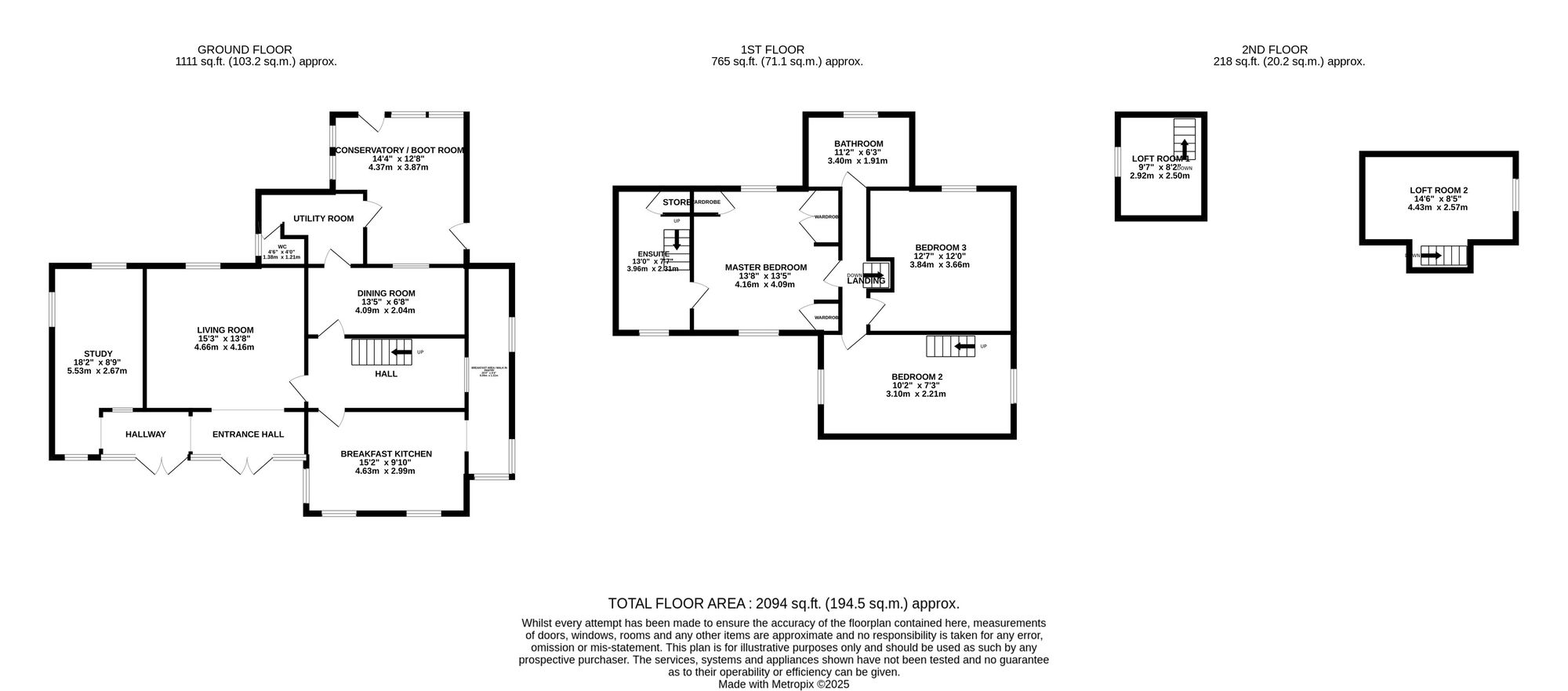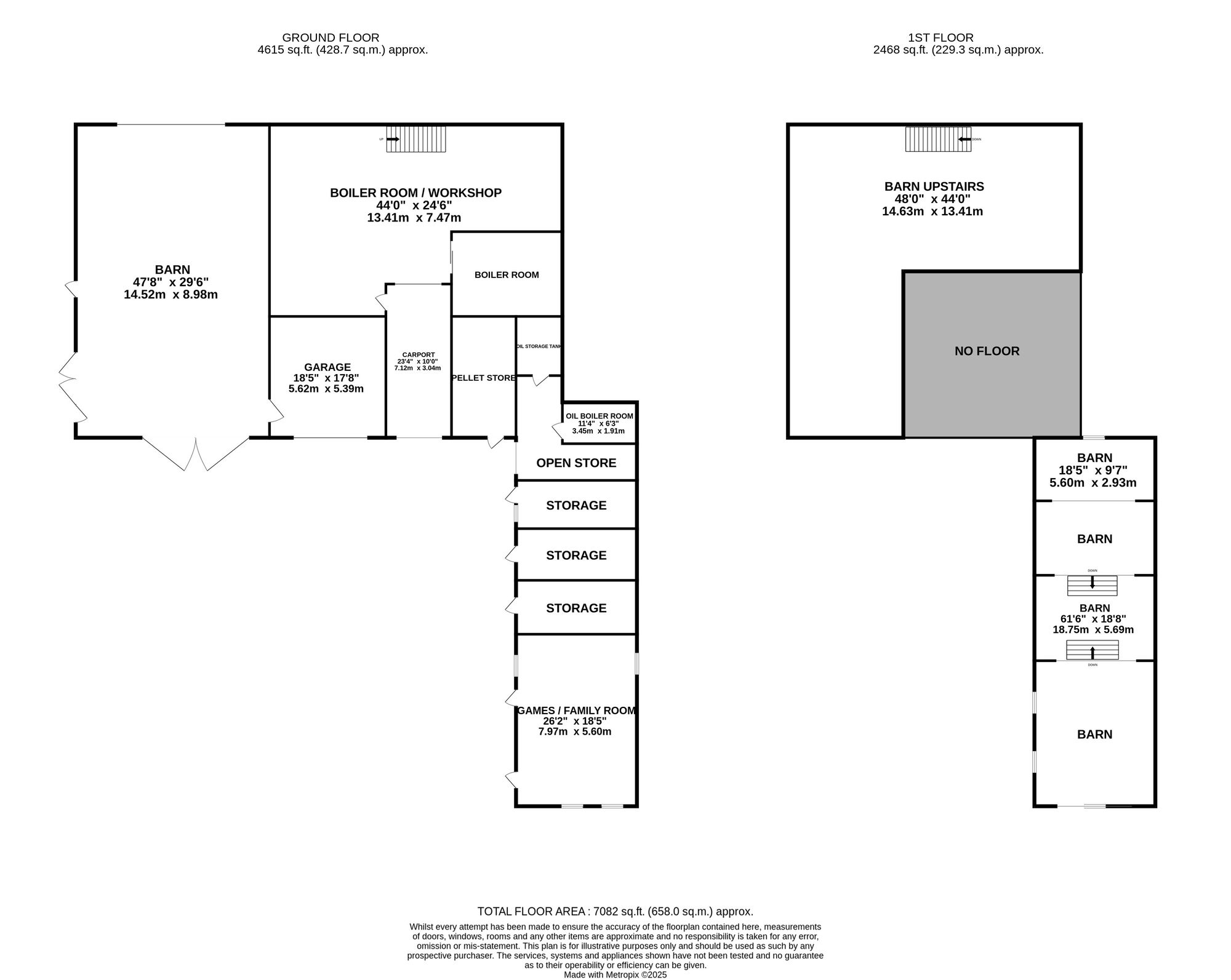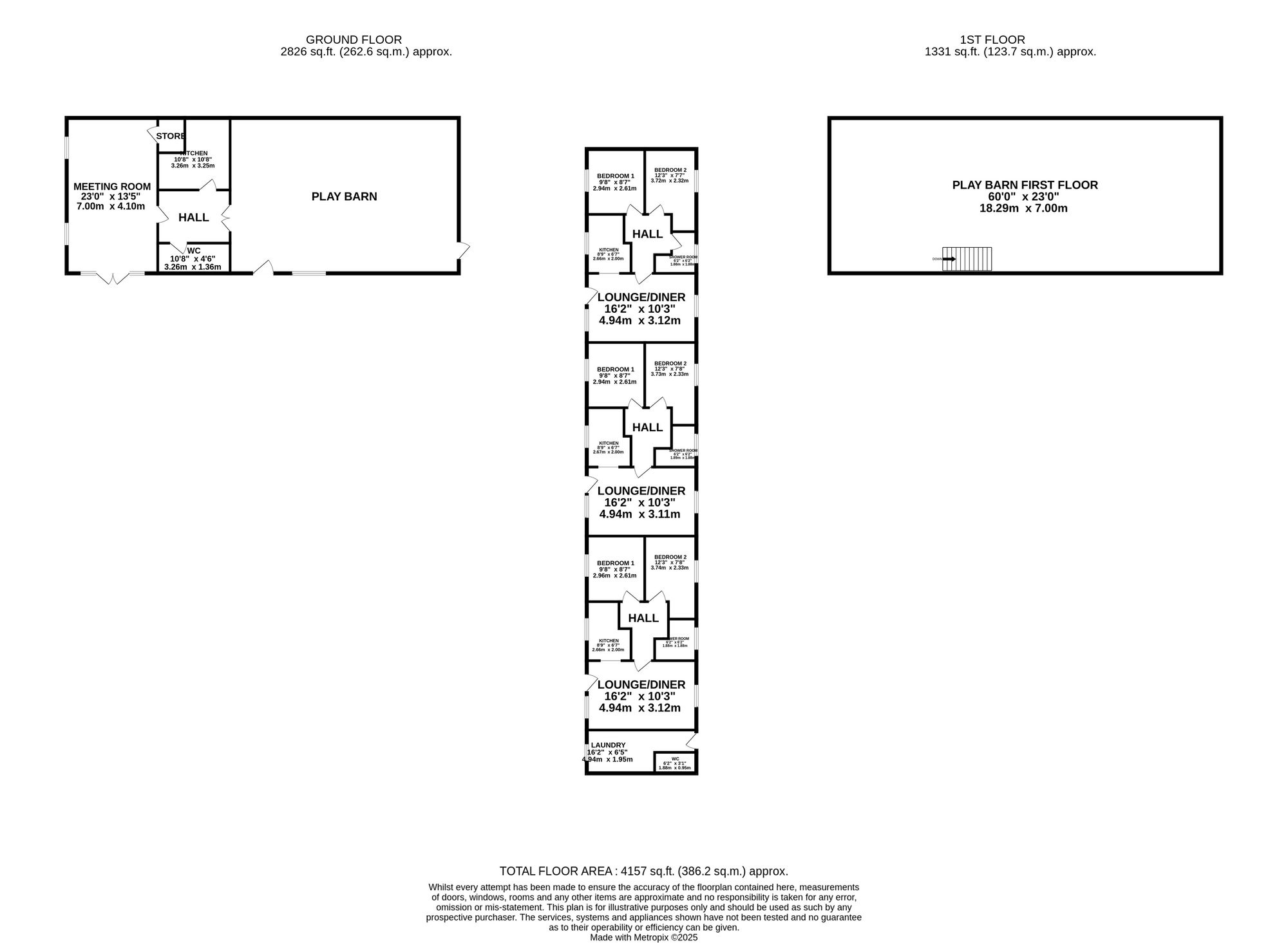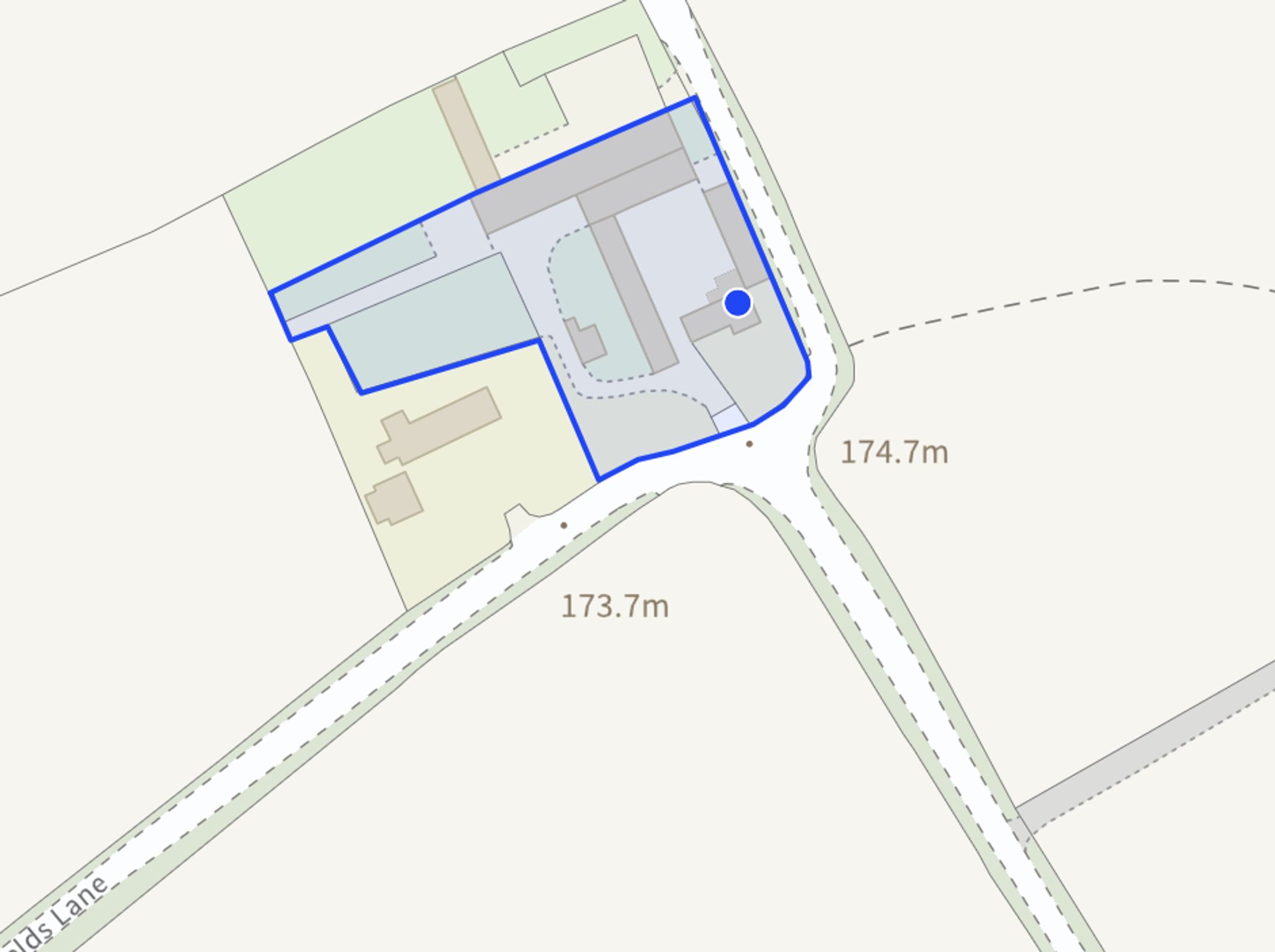- Birchenfields Farm offers a charming detached farmhouse with fabulous living space, set in mature gardens with a private courtyard and abundance of parking!
- Three established holiday cottages, fully equipped and ready to let! Each cottage has two bedrooms, kitchen, lounge/diner, shower room, outdoor seating and allocated parking!
- Versatile outbuildings with business potential; with brick barn attached to the main house, large concrete framed steel barn, garage, car port and additional storage.
- Set within approx. 0.94 acres in an idyllic setting with open countryside views.
- Located on the outskirts of Cheadle with great local amenities, easy access to the Peak District and Alton Towers - perfect for those seeking a rural lifestyle!
9 Bedroom Detached House for sale in Stoke-On-Trent
Have you been searching for the perfect rural escape? Dreaming of a life surrounded by rolling fields, open skies and the peace of the countryside? Welcome to Birchenfields Farm, a rare opportunity to embrace the country lifestyle with a charming detached farmhouse, three well-established holiday cottages and a collection of brick and steel barns all set within approximately 0.94 acres of idyllic ground! Whether you’re longing for a fabulous family home with space to grow, a personal retreat from the hustle and bustle of everyday life, or a lifestyle business venture, this property offers endless potential!
Accessed through electric gates, the heart of the property is the three bedroom farmhouse full of rustic charm. The layout is incredibly versatile but currently comprises of a light hallway leading to a cosy living room complete with log burner, modern breakfast kitchen fitted with cream shaker style wall and base units, with stylish black worktops and has built in electric oven, sleek NEFF induction hob with extractor fan over, along with integrated dishwasher and Fridge/Freezer, three windows flood this room with natural light and enjoy views of the adjoining countryside. A side room is used as breakfast area with walk in pantry. We then have a formal dining room with a further study/play room, utility with Guest WC and exterior conservatory/boot room. Upstairs, you’ll find three generous double bedrooms, including a dual aspect master with en-suite shower room and access to a handy attic room with storage and a window. The dual aspect guest bedroom also features an attic space, with generous third bedroom both served by a contemporary family bathroom with both bath and enclosed shower.
The farmhouse is surrounded by mature gardens and a private courtyard, with ample off-road parking. Attached to the main home is a brick-built barn – perfect for conversion into further living accommodation, an annexe or even a further holiday cottage (STNPP). The barn currently includes a large hobby room and two store rooms used for holiday let equipment, plus an open-plan upper level bursting with potential! To the rear lies a concrete framed steel barn offering excellent storage, a garage, car port and dedicated spaces for the biomass heating system with backup oil boiler. These barns are perfect to be used as they are for storage or again would be ideal for further development or business use (STNPP). Beyond the barns lies a small paddock with far reaching views down towards the village of Dilhorne. A greenhouse is a further inclusion having power and lighting.
Adding immediate income potential are three established holiday lets, sitting detached from the main house in a row of three. Each having readily equipped kitchen, bright living dining rooms with two bedrooms and functional shower room, alongside separate outside seating areas which overlook the pretty gardens and views. Each holiday let also comes with the bonus of parking. Guests also enjoy access to a play barn, complete with kitchen, WC and large meeting room with upper floor ready to be developed. The holiday lets are ideally positioned for year-round bookings thanks to the area’s popularity with walkers, families and adventurers alike!
Birchenfields Farm is located just outside of the market town of Cheadle, which offers excellent amenities, good schools, pubs, eateries and plenty of independent shops! Sitting in the heart of the stunning Staffordshire Moorlands countryside, with Dimmingsdale Valley, Churnet Valley Railway, Alton Towers Theme Park and the Peak District National Park all just a short drive away the area is just perfect for outdoor enthusiasts!
Whether you’re looking to create your dream country home, grow a successful holiday business or explore exciting development potential, Birchenfields Farm is packed with promise and waiting to welcome its next chapter!
Energy Efficiency Current: 46.0
Energy Efficiency Potential: 74.0
Important Information
- This is a Freehold property.
Property Ref: 19c1e945-0f3d-4f47-9033-d8dd986110ea
Similar Properties
Hulme Village, Stoke-On-Trent, ST3
4 Bedroom Detached House | £800,000
"Secluded rural gem in Staffordshire, Mayfield offers a spacious home on a 1.07 acre plot with outbuildings. Flexible li...
Stallington Road, Blythe Bridge, ST11
5 Bedroom Detached House | Offers in excess of £675,000
Exceptional 5-bed detached period character home in Blythe Bridge. Open plan living/kitchen area, dining & living rooms,...
Hazles Cross Road, Kingsley, ST10
4 Bedroom Detached House | Offers in excess of £665,000
Immaculate spacious four-bed detached home in sought-after Kingsley village. High-end finishes, countryside views. Open-...
6 Bedroom Detached House | £895,000
*PART EXCHANGE CONSIDERED* Luxurious 6-bed residence in Bramshall with stunning views, and versatile living spaces acros...
5 Bedroom Detached House | Offers in region of £1,000,000
How do you like your eggs in the morning? I like mine sunny side up… preferably enjoyed in the kitchen of a gorgeous sto...

James Du Pavey Estate Agents (Cheadle)
Cheadle, Staffordshire, ST10 1UY
How much is your home worth?
Use our short form to request a valuation of your property.
Request a Valuation
