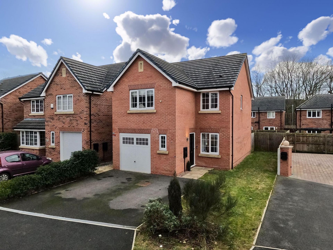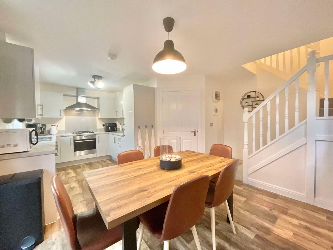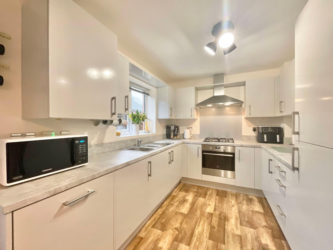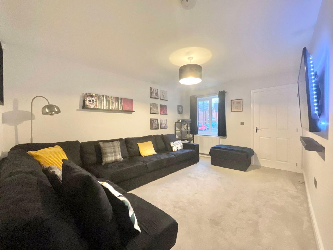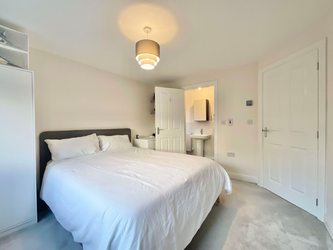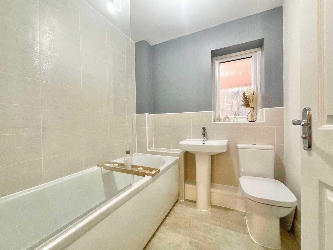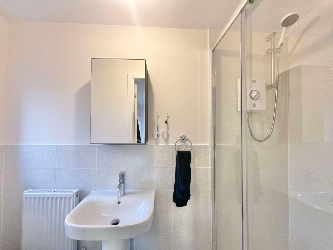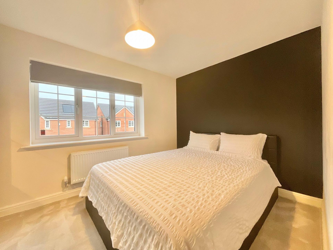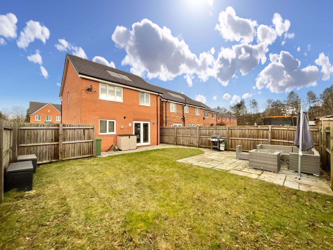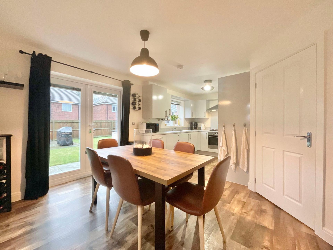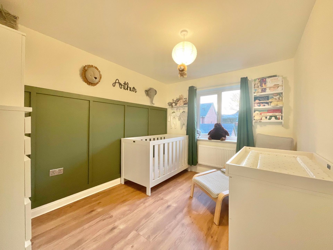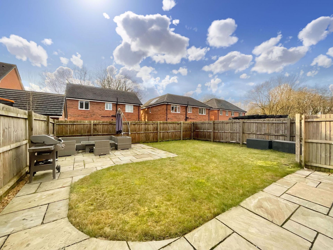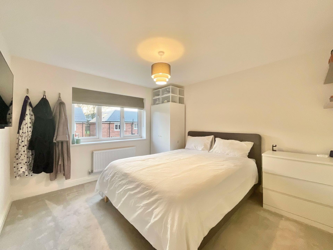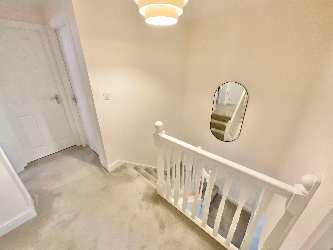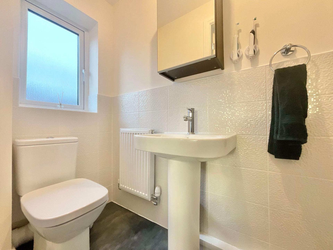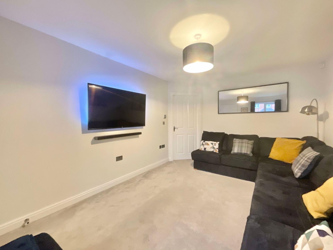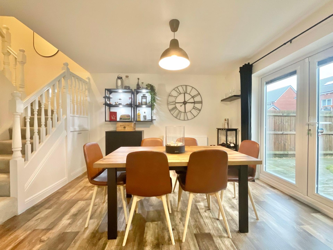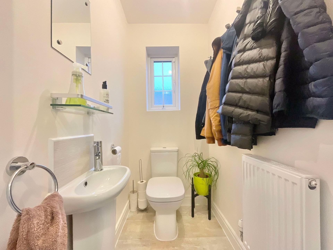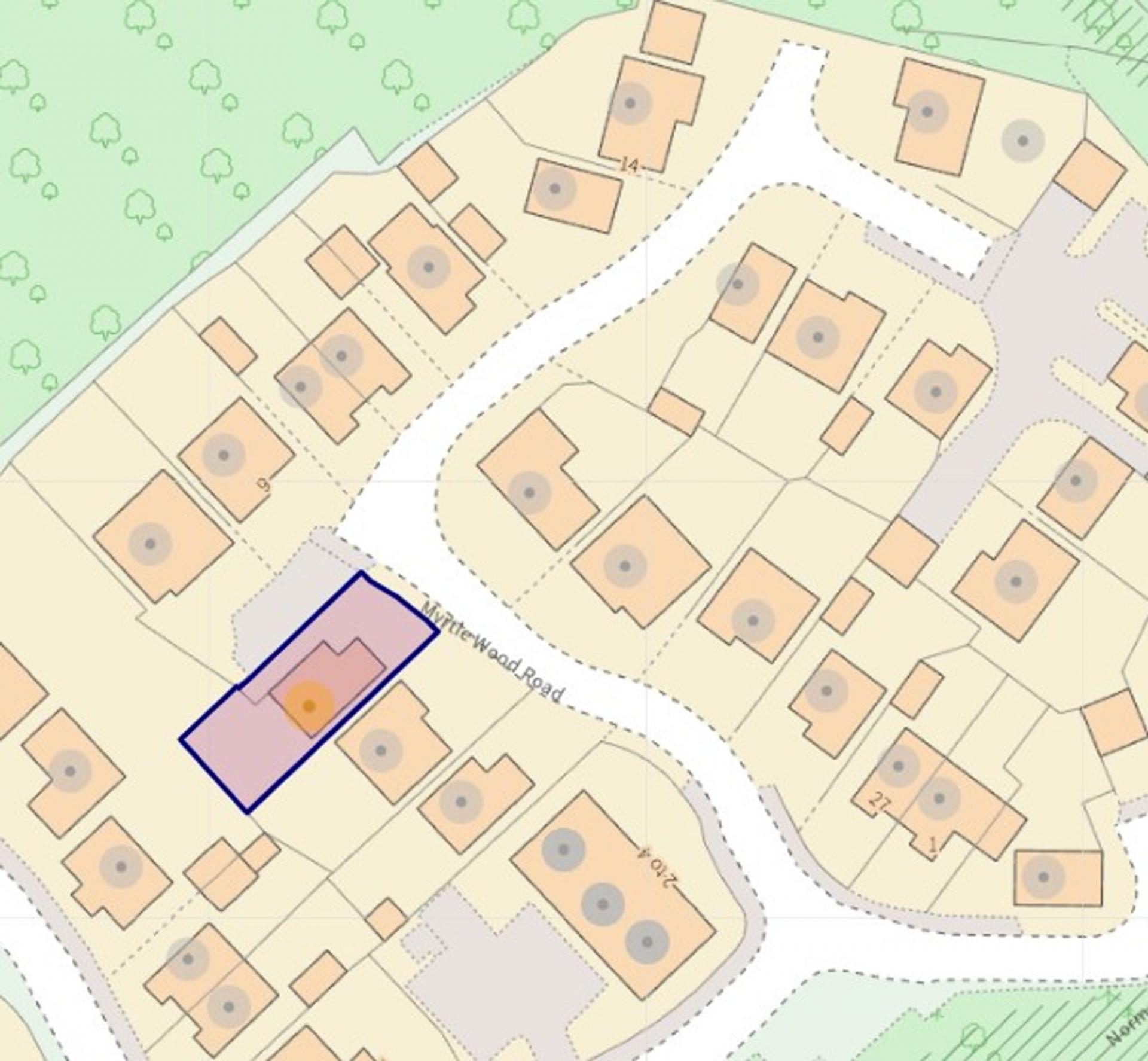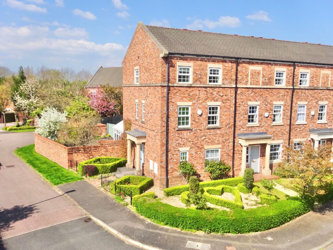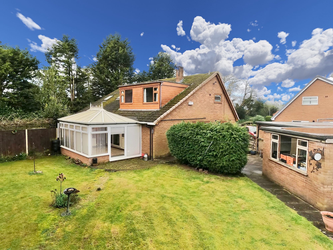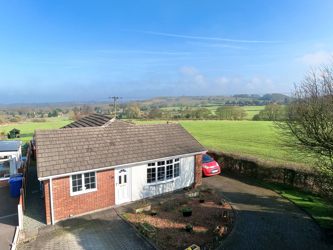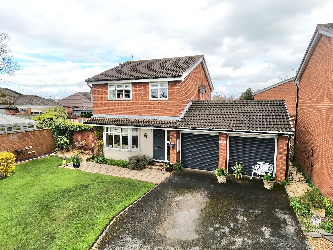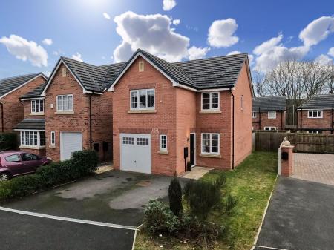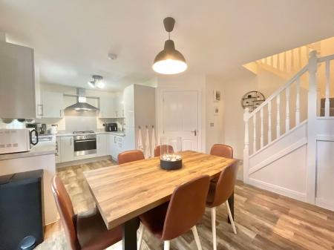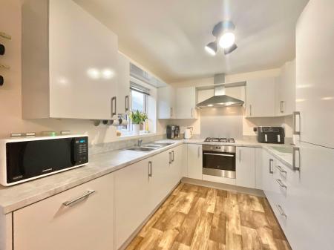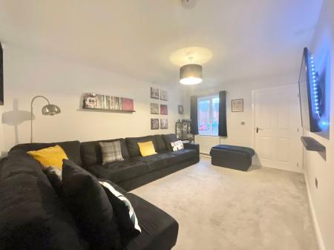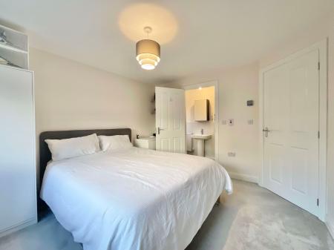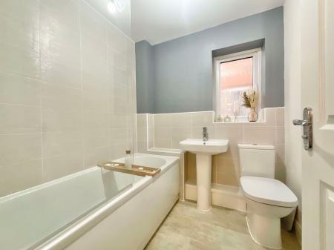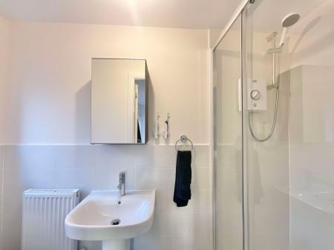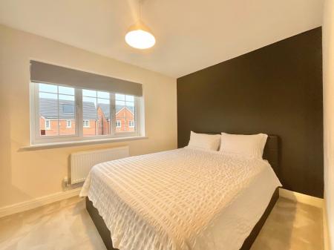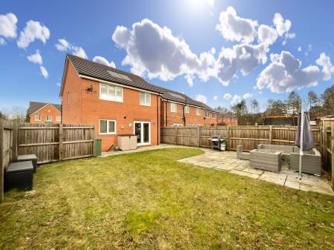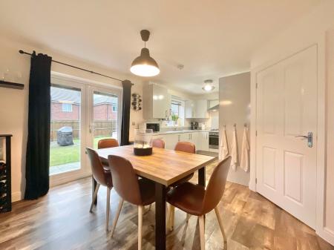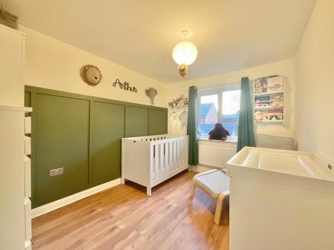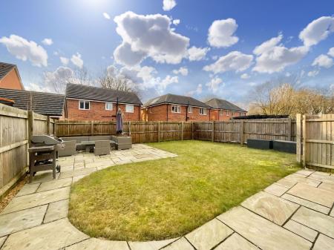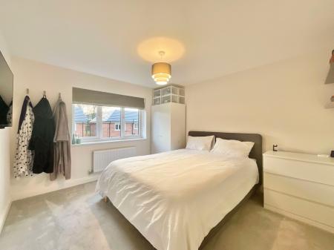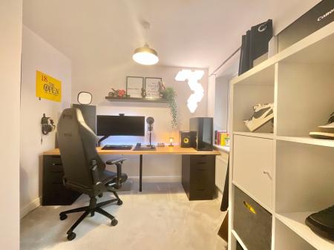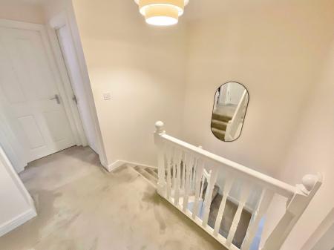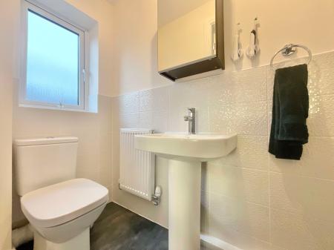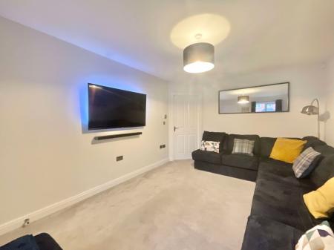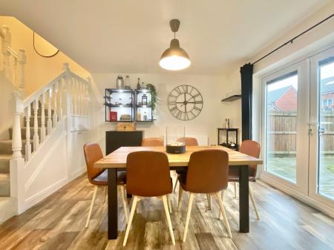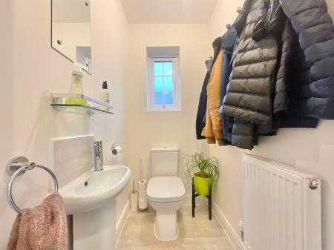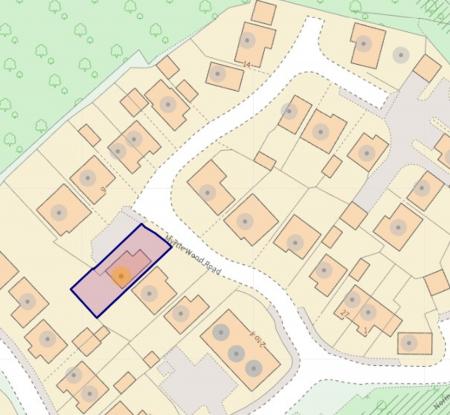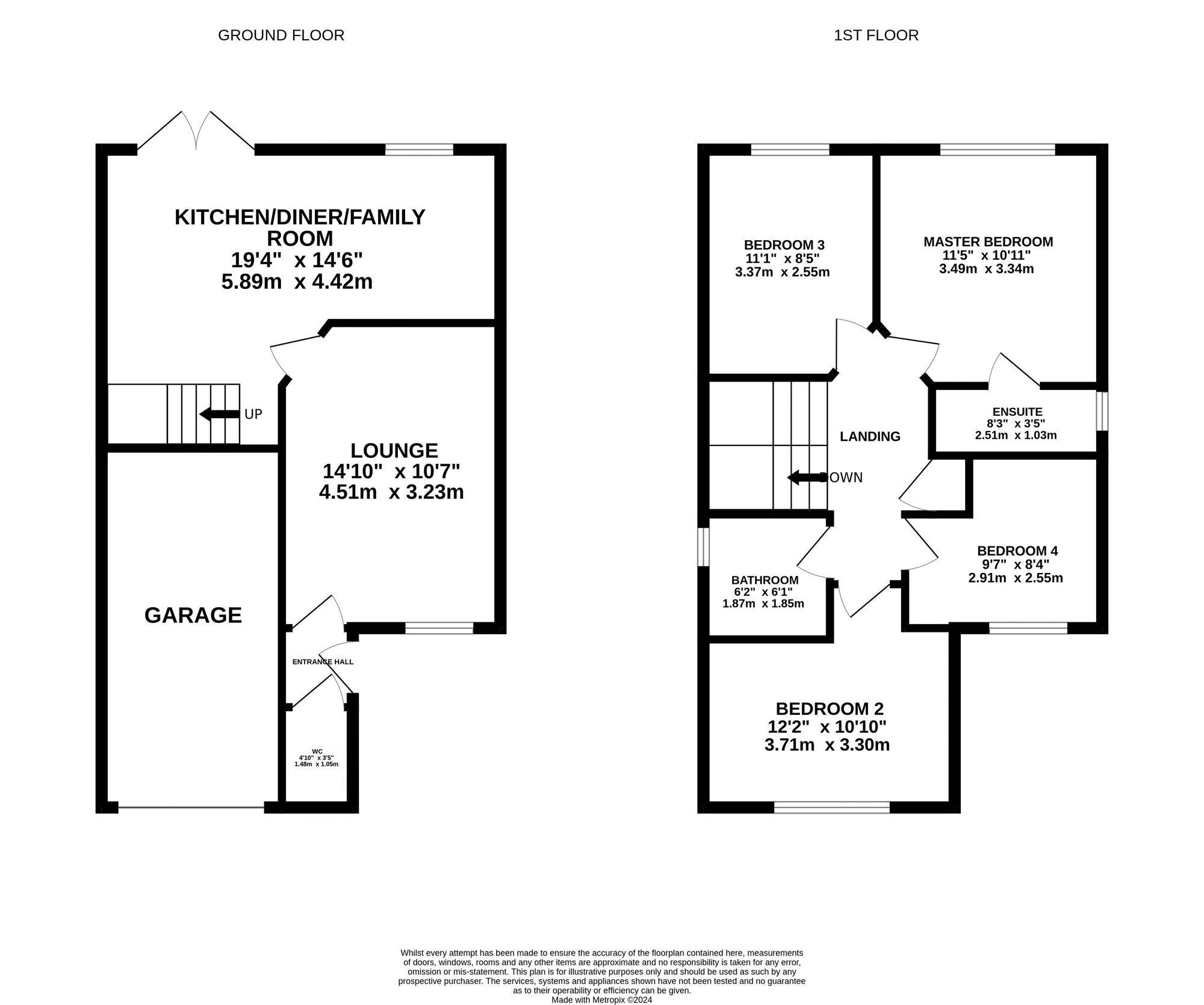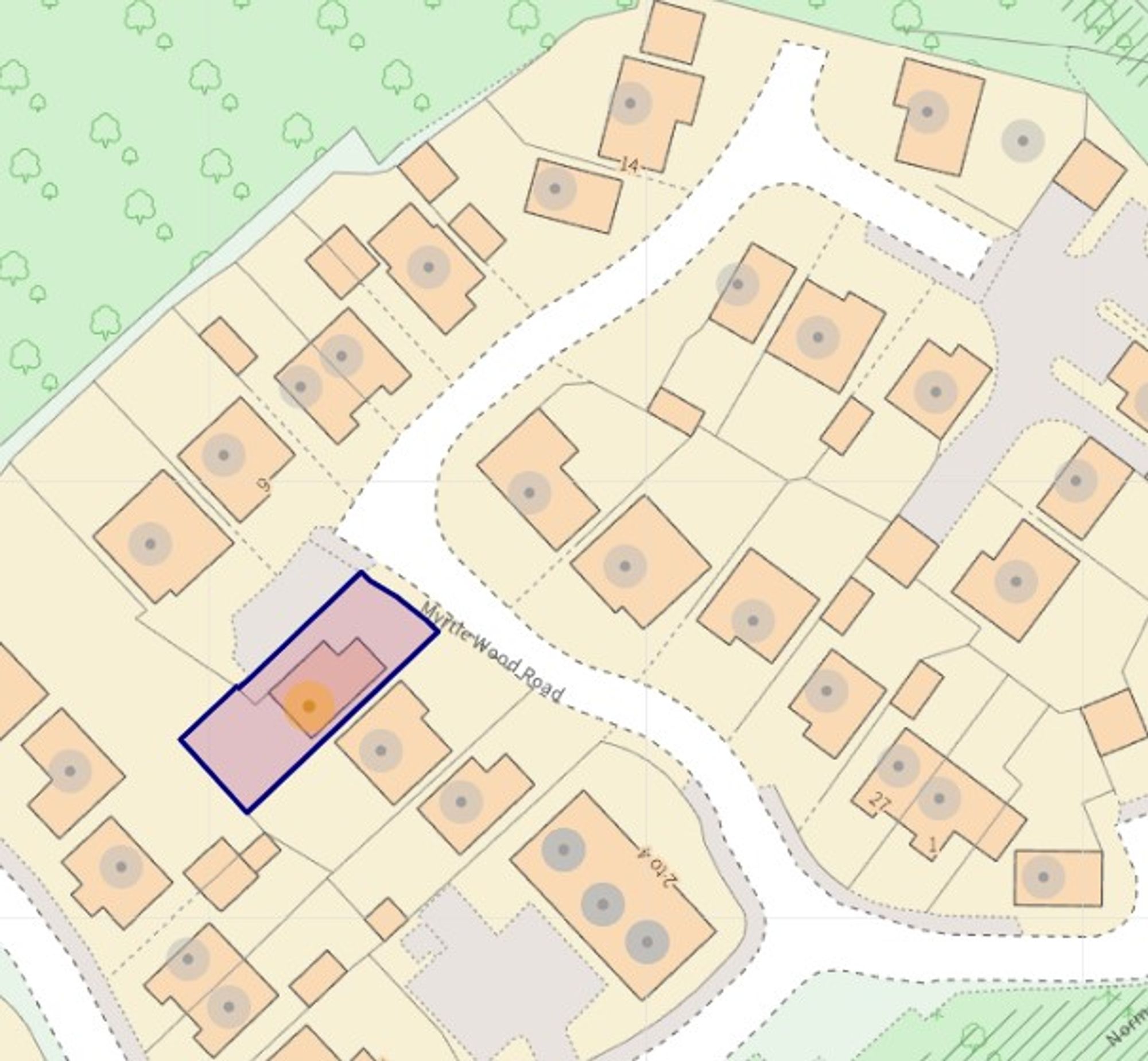- Extensive driveway providing ample off-road parking for multiple vehicles, integral single garage with internal access from the principle house and a fully enclosed rear garden
- Beautifully presented and kept in an immaculate condition, featuring contemporary fitted kitchen and bathroom facilities with modern fittings and tasteful finishes in every room
- Situated in the thriving Cheshire market town of Alsager which offers a wide selection of facilities to suit all and convenient for transport links via road and rail
- A stunning four bedroom detached family home situated on the highly desirable modern Lawton Green development constructed by Wain Homes in Alsager
- Brilliant bedroom proportions including three double and a further single bedroom, plus a modern main family bathroom and an en-suite facility in the master bedroom
4 Bedroom Detached House for sale in Stoke-On-Trent
Let us make all your dreams blossom with this impeccably appointed four bedroom detached family home! Built in 2019, this exquisite house forms part of the modern Lawton Green development constructed by Wain Homes in the sought after Cheshire market town of Alsager. This fabulous home is set within a peaceful cul-de-sac position and is situated within close proximity to a plethora of amenities and facilities, Alsager railway station, plus highly regarded primary and secondary schools. Immaculately presented throughout, this wonderful home comes with an abundance of contemporary fixtures and fittings with stylish interior and high quality finishes in every room. The accommodation comprises, to the ground floor, welcoming entrance hall, separate lounge and an open-plan kitchen/diner/family room that is perfect for social gatherings with French doors opening out into the rear garden and a beautifully fitted modern kitchen boasting a range of wall and base units, complementary worktop surfaces, one and a half sink unit inset with drainer, four ring gas hob with extractor hood above and electric oven below, integrated fridge freezer and dishwasher. The ground floor is completed with a downstairs guest WC and internal access into the integral garage. Heading upwards onto the light and airy first floor landing, you will find four bedrooms including three double and a further single bedroom which is perfectly suitable for a child’s room or home office. The master bedroom benefits with its own en-suite facility in addition to the main family bathroom, allowing the queue time to be cut shorter in the morning rush for school and work! Externally, this stunning home occupies an attractive corner plot position with a lawned garden sweeping down the side of the property and an extensive tarmacadam driveway to the front elevation that provides ample parking for multiple vehicles. The integral single garage is equipped with an up and over door, power/lighting and provides further parking and storage space with the scope to be converted into an additional reception room if those wish to do so. To the side of the property there is a useful electric car charging supply point, ideal for those who own an electric vehicle. A gated side entry provides access to a fully enclosed garden with fenced boundaries that offers a mixture of laid to lawn and paved sections with plenty of outdoor space for entertaining and activities. Further benefits include a highly rated Energy Performance Certificate, full gas central heating system fuelled via a combi boiler and uPVC double glazed windows throughout. Do not delay, contact our Nantwich office today to arrange a viewing!
Energy Efficiency Current: 85.0
Energy Efficiency Potential: 86.0
Important information
This is not a Shared Ownership Property
This is a Freehold property.
Property Ref: 9b6ddf7d-4c45-457f-a0a5-349d75b54b8e
Similar Properties
3 Bedroom Detached House | £315,000
Stunning 3 bed detached home in Willaston village. Modern appliances, open plan kitchen/diner, living room, utility room...
3 Bedroom Terraced House | £315,000
Charming townhouse on Pollard Drive, 3 floors, enclosed rear garden, off-road parking, detached garage. Georgian design,...
Sandylands Park, Wistaston, CW2
4 Bedroom Semi-Detached House | £310,000
Exquisite 4-bed semi-detached house in peaceful cul-de-sac. Modern interiors with spacious lounge, fitted kitchen, conse...
Cherry Tree Road, Bignall End, ST7
3 Bedroom Detached House | £325,000
Mesmerising detached bungalow in Bignall End with spacious interior, stunning views, modern kitchen/diner, 3 bedrooms, f...
4 Bedroom Detached House | £325,000
4 Bedroom Detached House | £325,000
Stunning detached 4-bed house in sought-after location. Spacious lounge, modern kitchen, orangery, 4 bedrooms, ensuite m...

James Du Pavey Estate Agents (Nantwich)
52 Pillory St, Nantwich, Cheshire, CW5 5BG
How much is your home worth?
Use our short form to request a valuation of your property.
Request a Valuation
