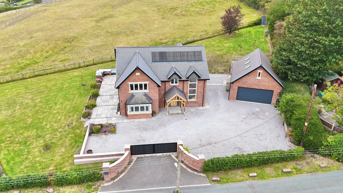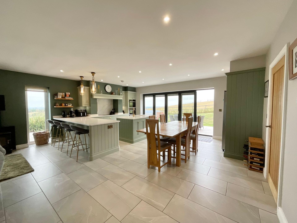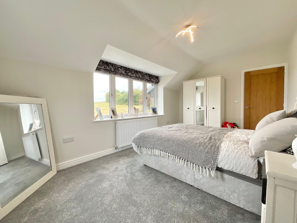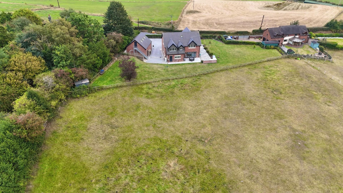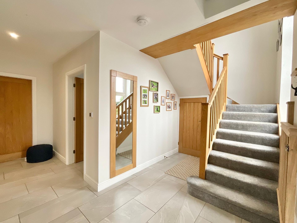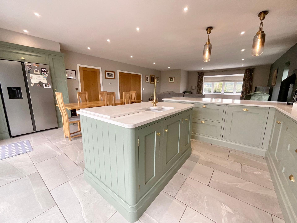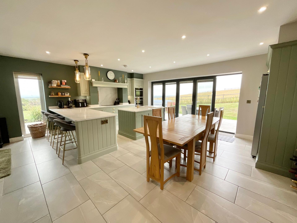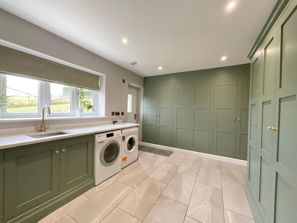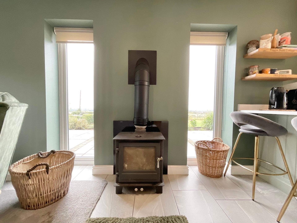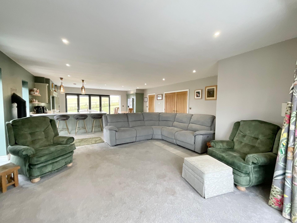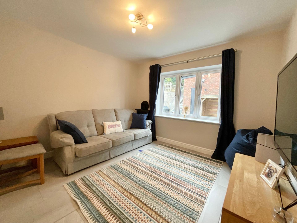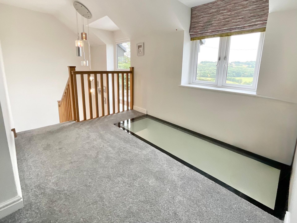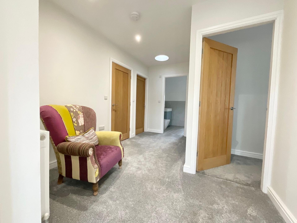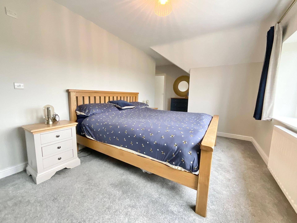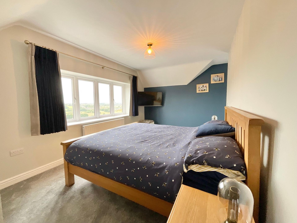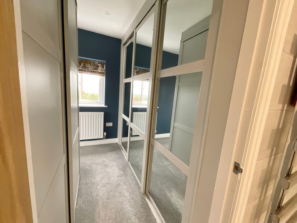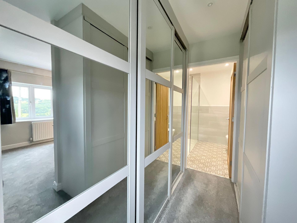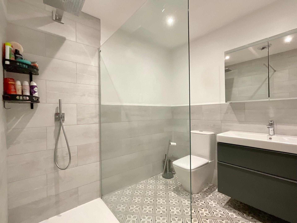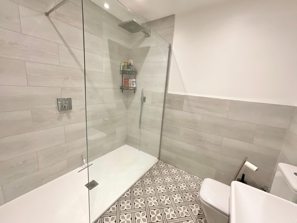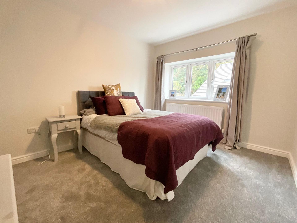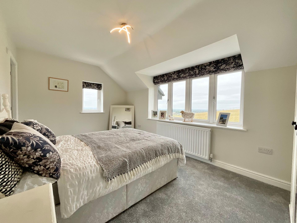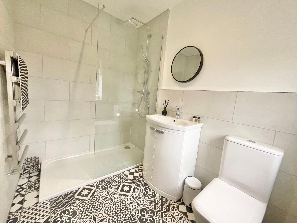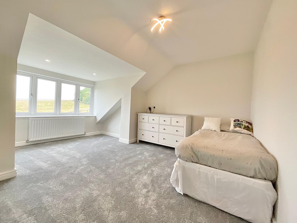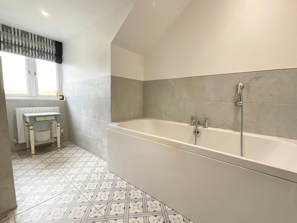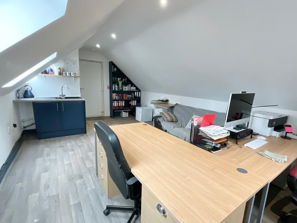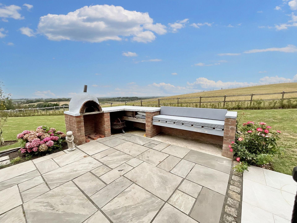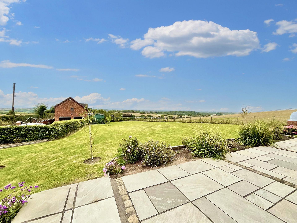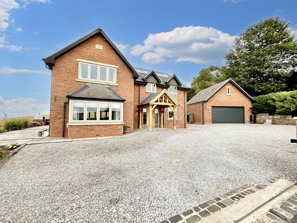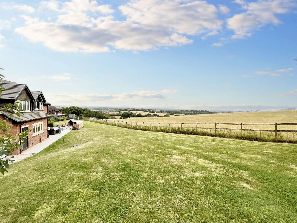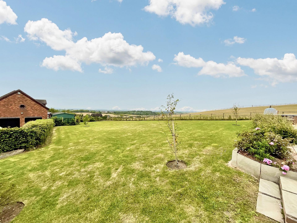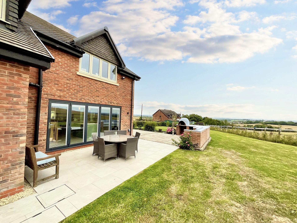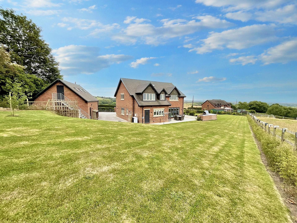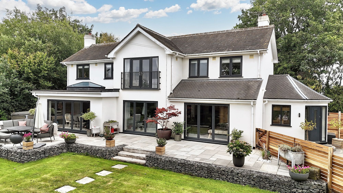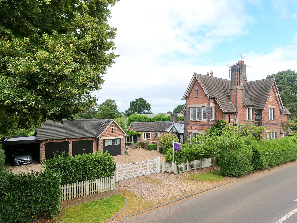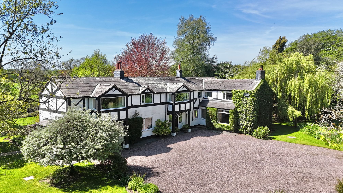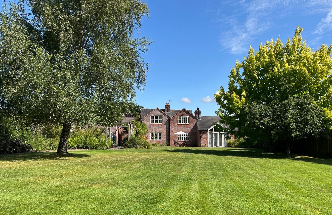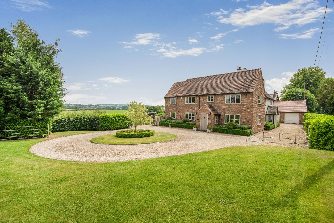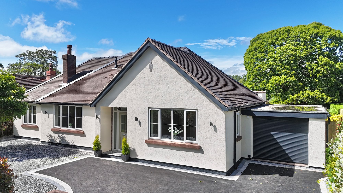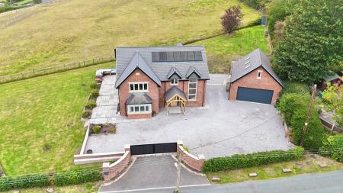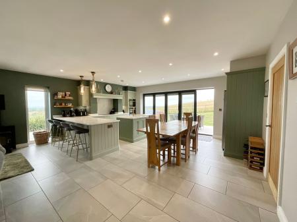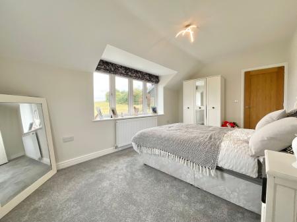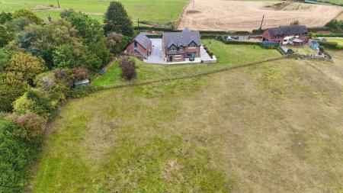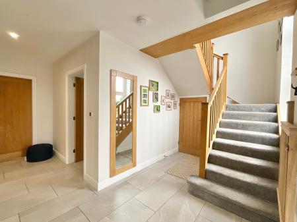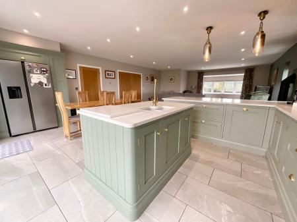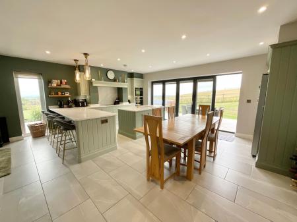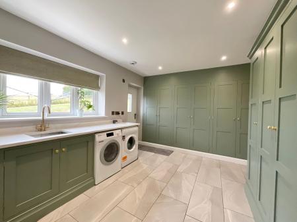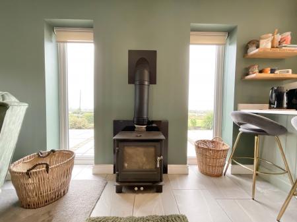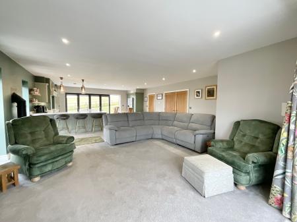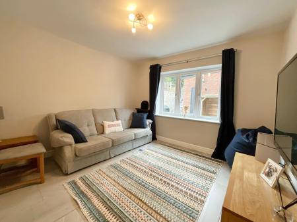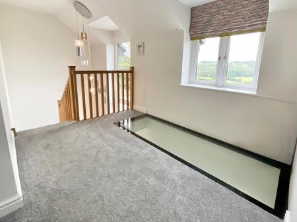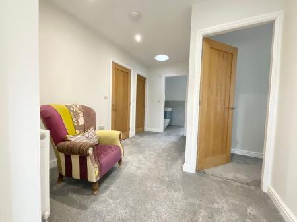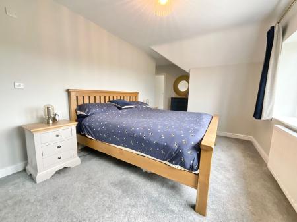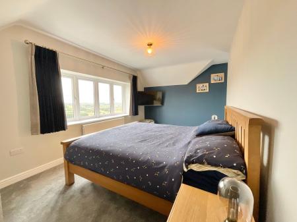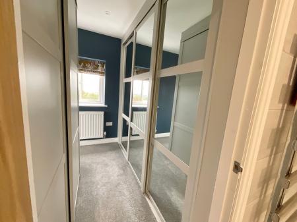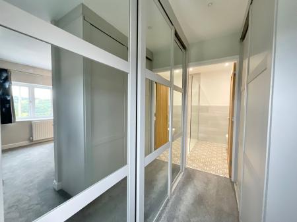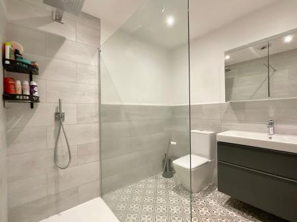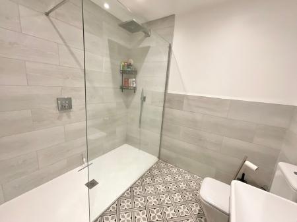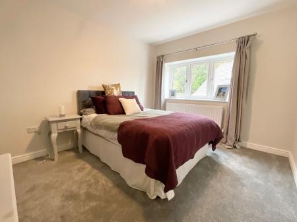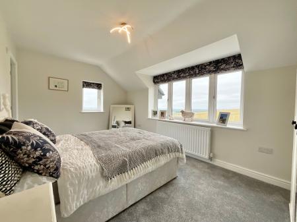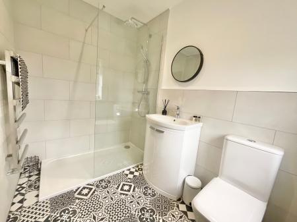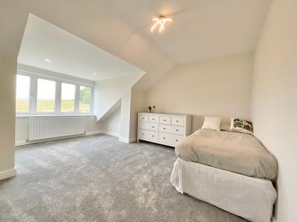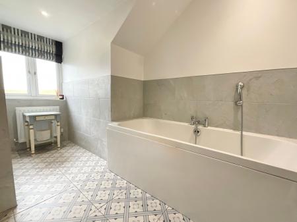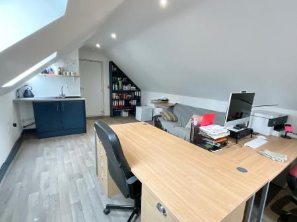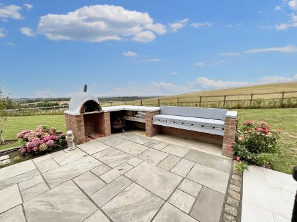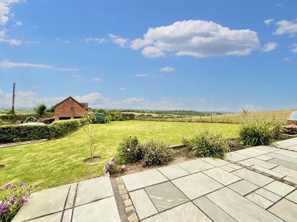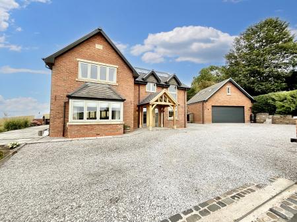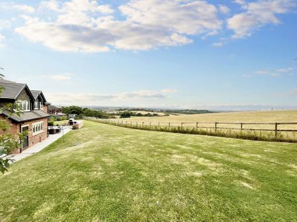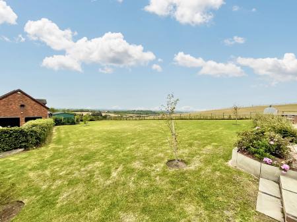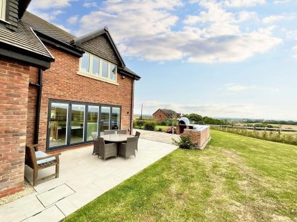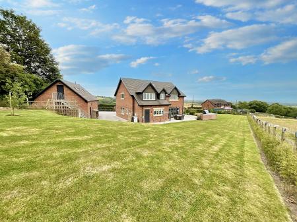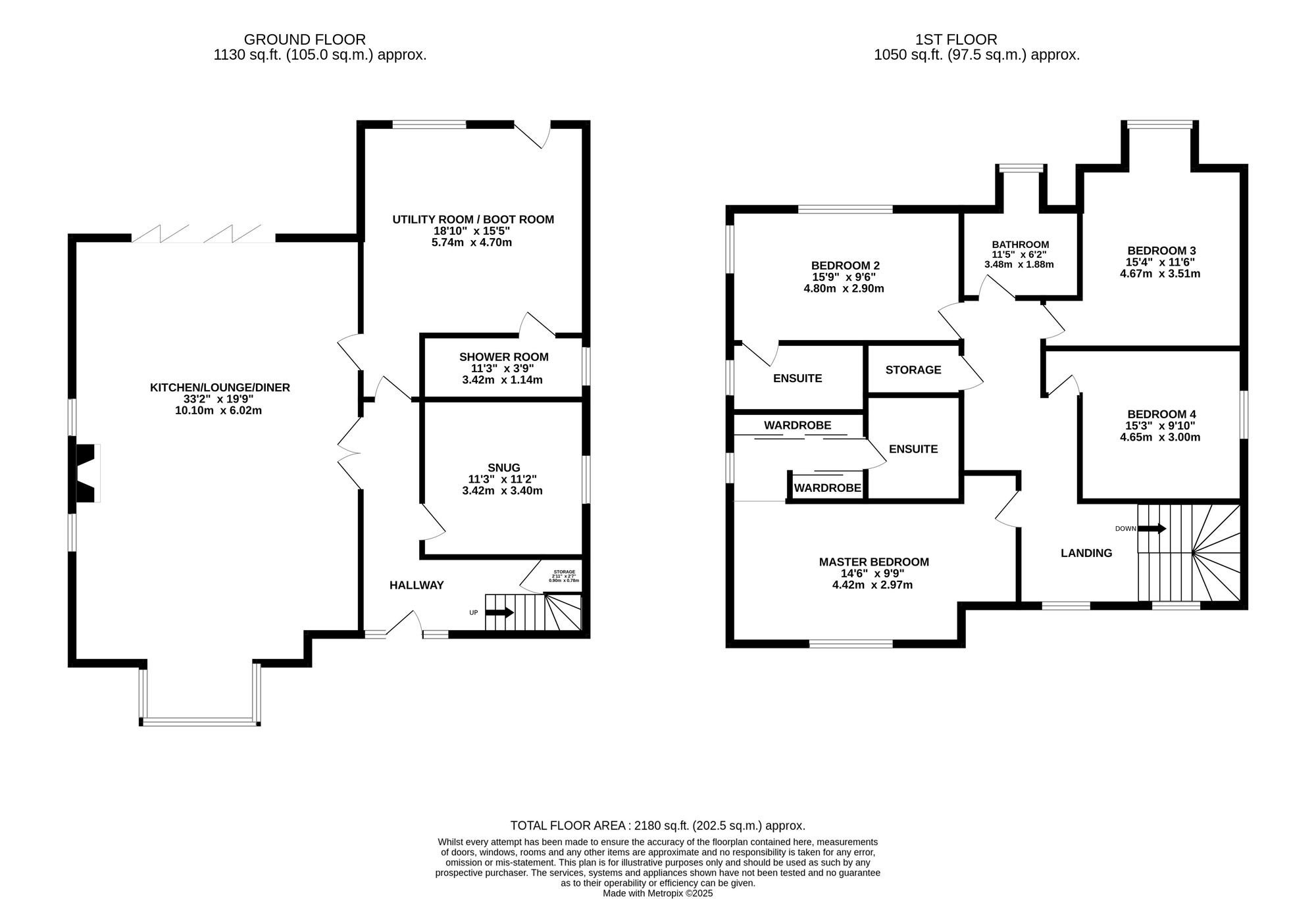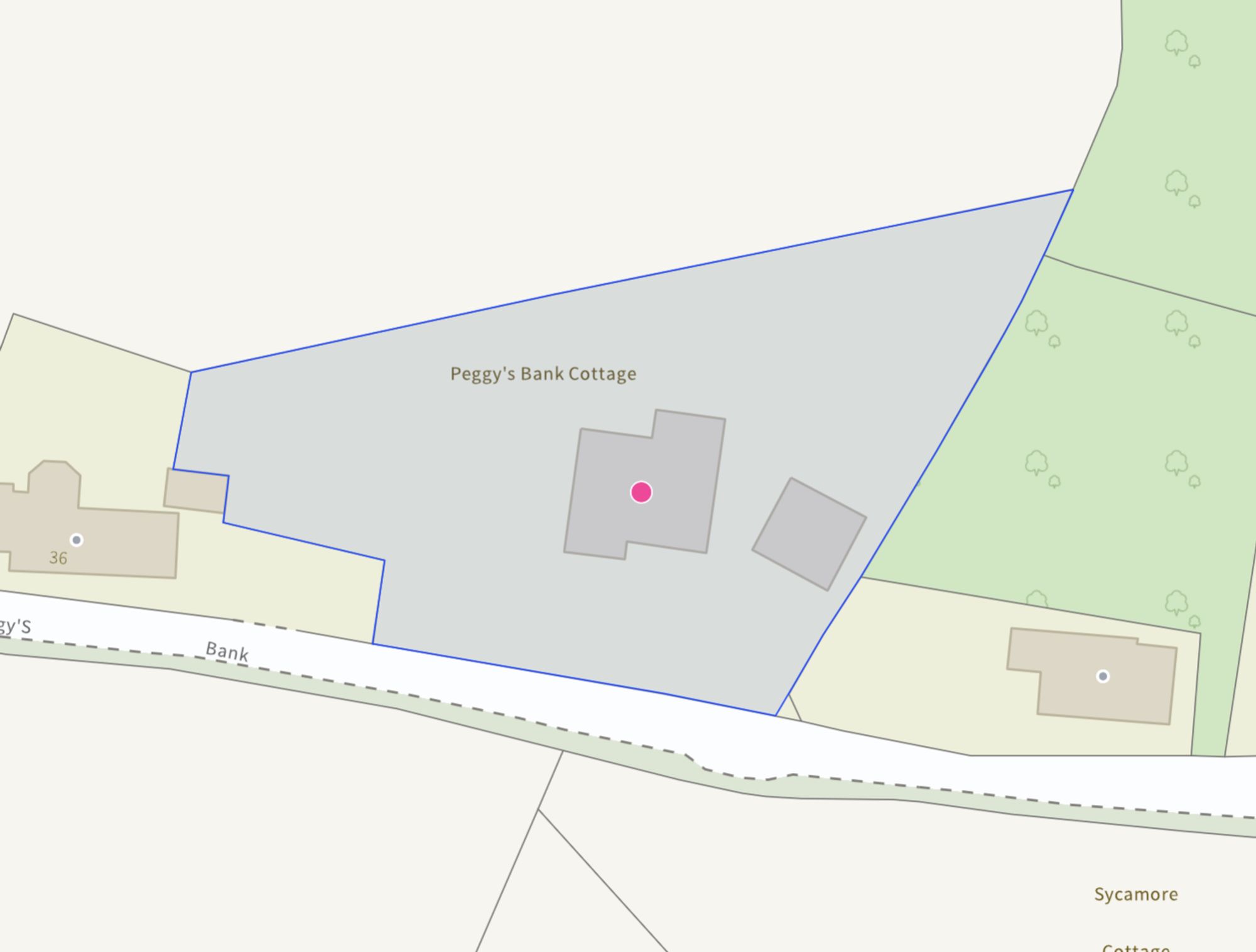- Striking open-plan kitchen/diner by Puddle Duck Kitchens with quartz worktops, bespoke cabinetry, and bi-fold doors framing countryside views
- Four beautifully finished bathrooms, including two en-suites, a designer family bathroom, and a stylish ground-floor shower room
- Detached double garage with electric roller door and fully equipped office/studio above — kitchenette, WC, and annex potential (STP)
- Underfloor heating throughout, air-source heat pump, solar panels, and Tesla Powerwall — low-cost, eco-conscious living.
- Expansive wrap-around gardens with Indian stone patio, mature planting, and private driveway accessed via electric gates
- Peaceful semi-rural location with panoramic views in every direction — privacy, space, and a true connection to nature
4 Bedroom Detached House for sale in Stoke-On-Trent
GUIDE PRICE £850,000 TO £875,000
Set on a generous plot of approximately 0.48 acres, this extraordinary self-built home, completed in 2021, is a rare offering on the open market — a stunning blend of architectural elegance, exceptional craftsmanship, and future-focused sustainability. Designed by the current owners as their forever home, every element has been carefully considered to create a sophisticated yet practical living environment. Nestled within a peaceful semi-rural setting and surrounded by rolling countryside, the property offers the perfect balance of space, serenity, and contemporary style — ideal for families, professionals, or anyone seeking a private retreat with a modern edge.
From the moment you enter, the home’s scale and meticulous attention to detail are immediately evident. The spacious, light-filled entrance hall makes a striking first impression, with a full-height feature window and an elegant turned oak staircase. Natural light, warm tones, and quality materials set the tone throughout.
At the heart of the home is a stunning open-plan kitchen and dining area, created by Puddle Duck Kitchens. Featuring bespoke hand painted cabinetry, quartz worktops, sleek brass fittings, integrated appliances, and a generous central island, it’s a space designed for both family living and stylish entertaining. Expansive bi-fold doors open directly onto a sun-soaked patio and the landscaped gardens, seamlessly blending indoor and outdoor living while framing uninterrupted countryside views.
Adjacent to the kitchen is a calm, welcoming lounge with a charming box bay window, and a separate snug that offers an ideal space for reading, hobbies, or quiet relaxation. Additional ground-floor features include a stylish boot room and laundry area with rear access, and a beautifully appointed shower room — all thoughtfully designed for modern day-to-day living.
Upstairs, a striking galleried landing with glass flooring leads to four generous bedrooms, each filled with natural light. The principal suite is a luxurious retreat, complete with far-reaching views, a walk-through dressing area, and an elegant en-suite shower room. A second double bedroom also features its own en-suite — perfect for guests or older children — while the two remaining bedrooms are ideal for family, visitors, or working from home. A spacious family bathroom, designed by Pebbles Bathrooms, echoes the refined aesthetic found throughout the property.
This home is as efficient as it is beautiful. A water-based underfloor heating system runs throughout, powered by an advanced air-source heat pump. Owned solar panels, paired with a Tesla Powerwall battery system, significantly reduce electricity costs while supporting low-emission living, without compromising on comfort.
The detached double garage includes an electric roller door for secure parking and storage. Above the garage, a fully insulated, self-contained office or studio space includes a kitchenette and WC — ideal as a work-from-home hub, guest accommodation, or, subject to consents, a future annex conversion.
The beautifully landscaped gardens wrap elegantly around the property, combining expansive lawns, mature planting, and panoramic views in every direction. A standout feature is the outdoor kitchen and designated al fresco dining area — perfect for entertaining or enjoying peaceful evenings in nature. A private gravel driveway, accessed via electric gates, enhances both privacy and presence, while the surrounding countryside offers a rare and deeply calming connection to nature.
Blending timeless design, high-specification finishes, and a clear commitment to sustainable living, this exceptional home offers a unique lifestyle opportunity — where elegance, comfort, and future-readiness come together seamlessly.
Location:
The property is situated in Wood Lane, near the village of Audley, Staffordshire. Audley is a popular village offering a selection of local amenities, including convenience stores, pharmacy, religious buildings and eateries. For further amenities the market towns of Newcastle-under-Lyme, Alsager, Nantwich, Sandbach and Kidsgrove, together with Stoke-on-Trent are all easily accessible and provide an extensive range of amenities, including leisure facilities, shopping and restaurants. The property itself is located within the catchment area of highly accredited primary and secondary schools which is sure to draw the attention of younger families. For commuters, the A500 and Junction 16 of the M6 Motorway is nearby, together with major road links. There are railway stations located at Crewe, Alsager and Kidsgrove. Manchester Airport is approximately 30 miles.
Energy Efficiency Current: 91.0
Energy Efficiency Potential: 103.0
Important Information
- This is a Freehold property.
- This Council Tax band for this property is: E
Property Ref: b3625a15-352f-4bb6-b273-11205cbf416a
Similar Properties
4 Bedroom Detached House | £850,000
Stunning 4-bed detached home in Onneley. Spectacular views, luxurious finishes, open-plan kitchen, spacious lounge, land...
'The Estate House', Main Road, Betley, Staffordshire
4 Bedroom Village House | £799,990
Built in 1885, The Estate House is one of the finest properties in Betley, a prestigious home that retains many of its V...
5 Bedroom Detached House | Offers in region of £795,000
Captivating Old Mill Farm estate in Wrenbury with 1.08 acres of enchanting grounds by River Weaver. Period home filled w...
Wheelwright Cottage, Woore Road, Buerton
4 Bedroom Detached House | £875,000
Exquisite four bedroom detached cottage set on a gated plot of approx 0.45 acres. Four reception rooms, open-plan kitche...
4 Bedroom Detached House | Offers Over £875,000
Exquisite four bedroom detached cottage set on an expansive plot with lush gardens, a sweeping driveway and a detached d...
4 Bedroom Bungalow | £885,000
Impressive four bedroom detached bungalow within close proximity from Nantwich town centre and facilities. Incredibly sp...

James Du Pavey Estate Agents (Nantwich)
52 Pillory St, Nantwich, Cheshire, CW5 5BG
How much is your home worth?
Use our short form to request a valuation of your property.
Request a Valuation
