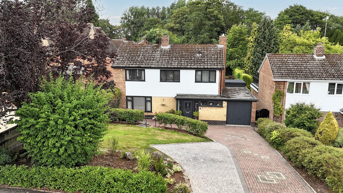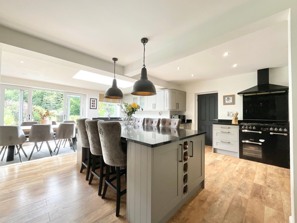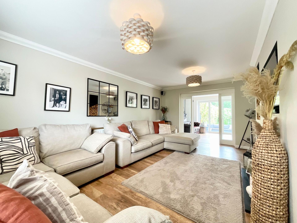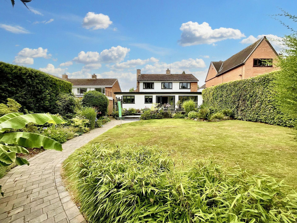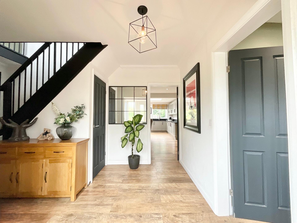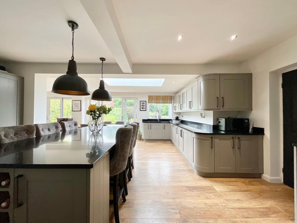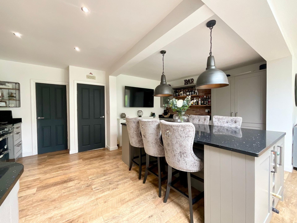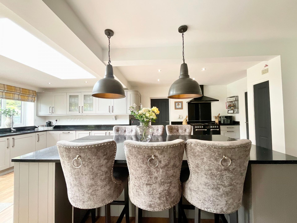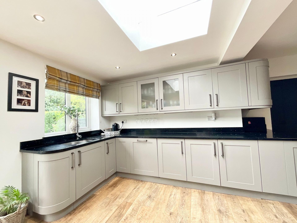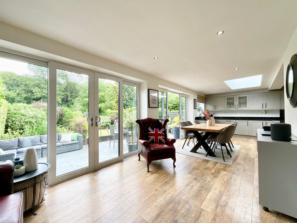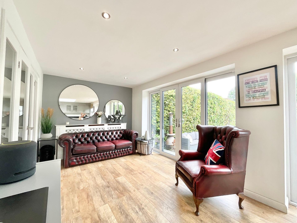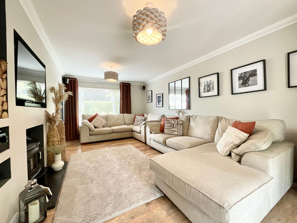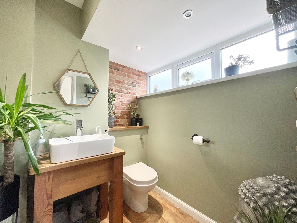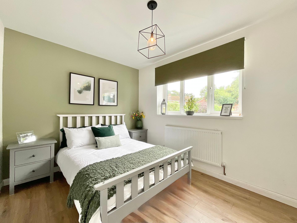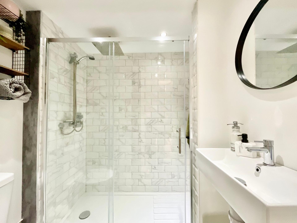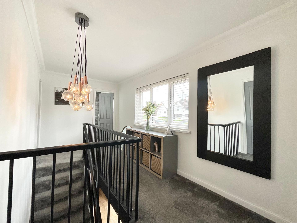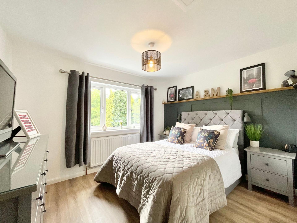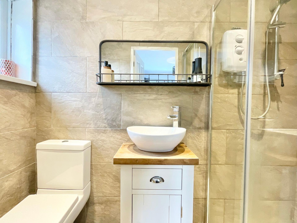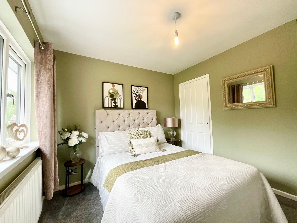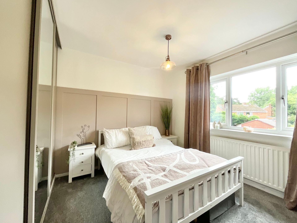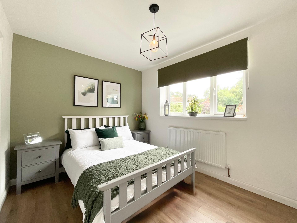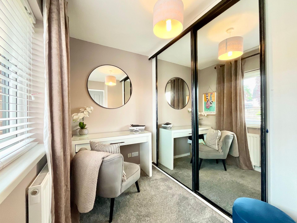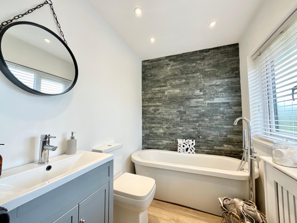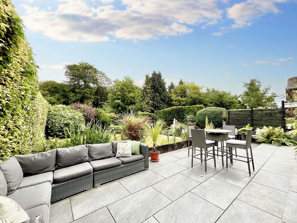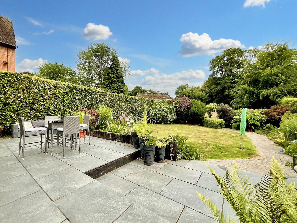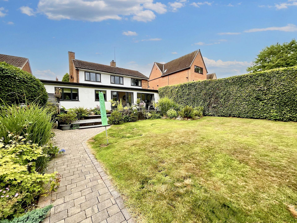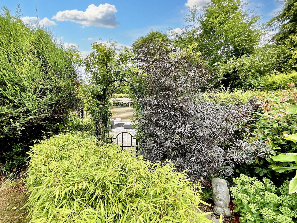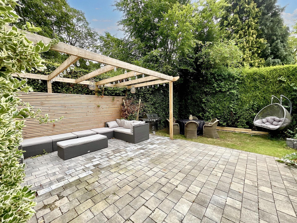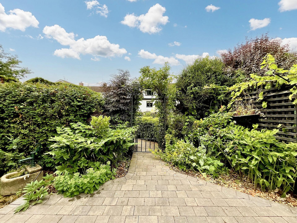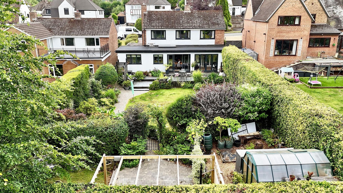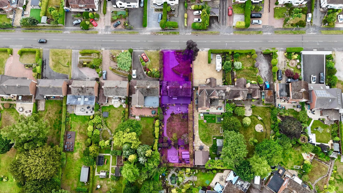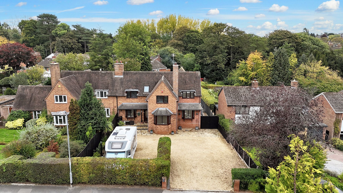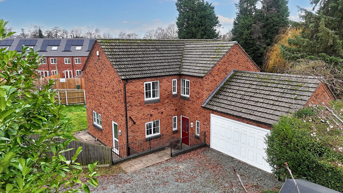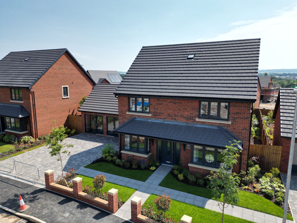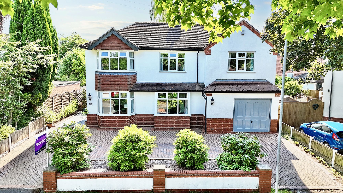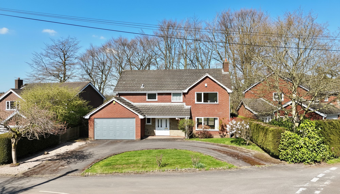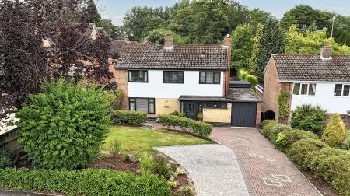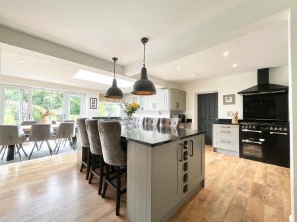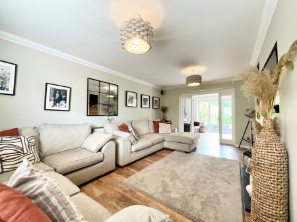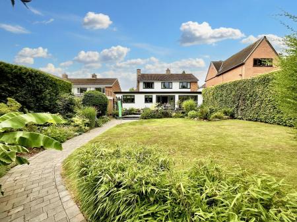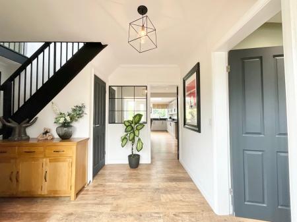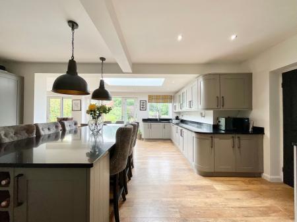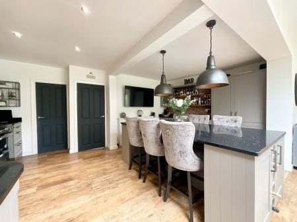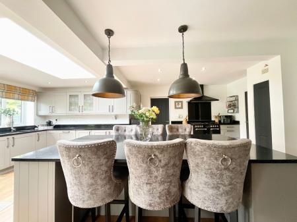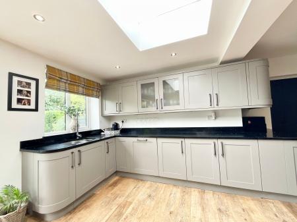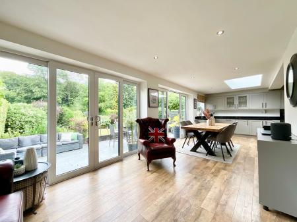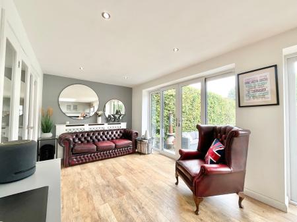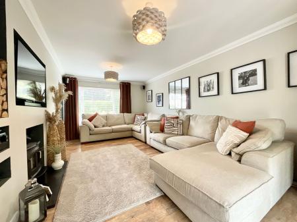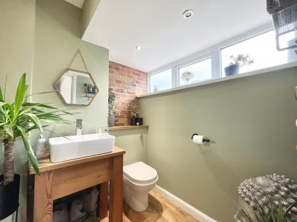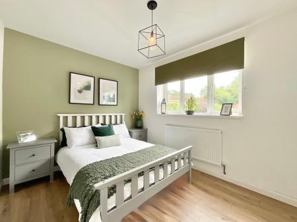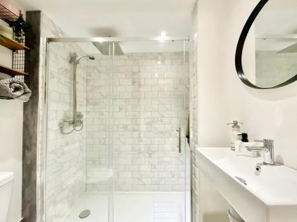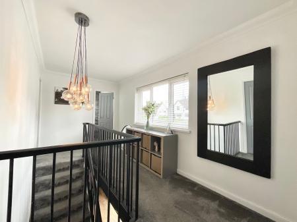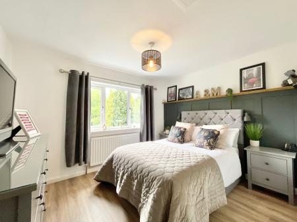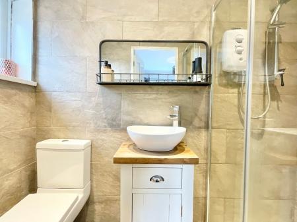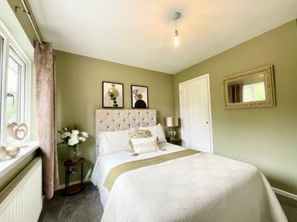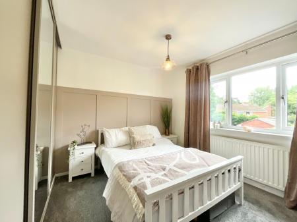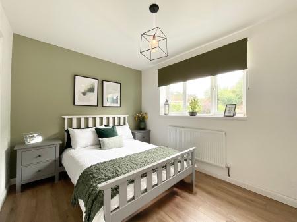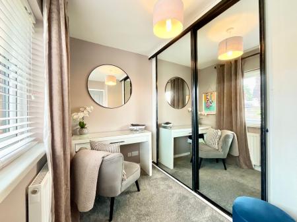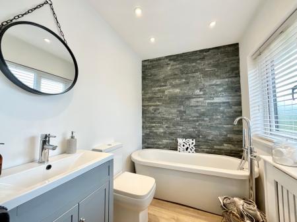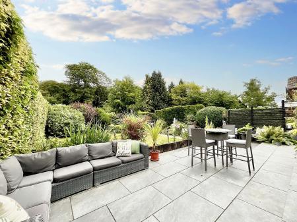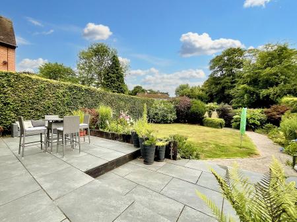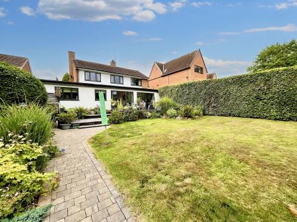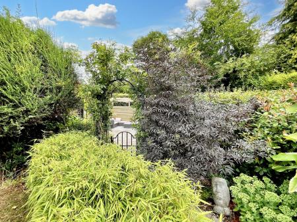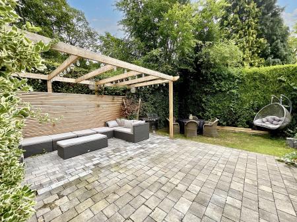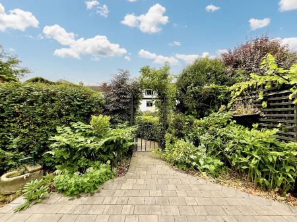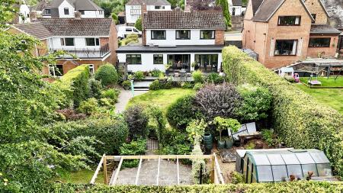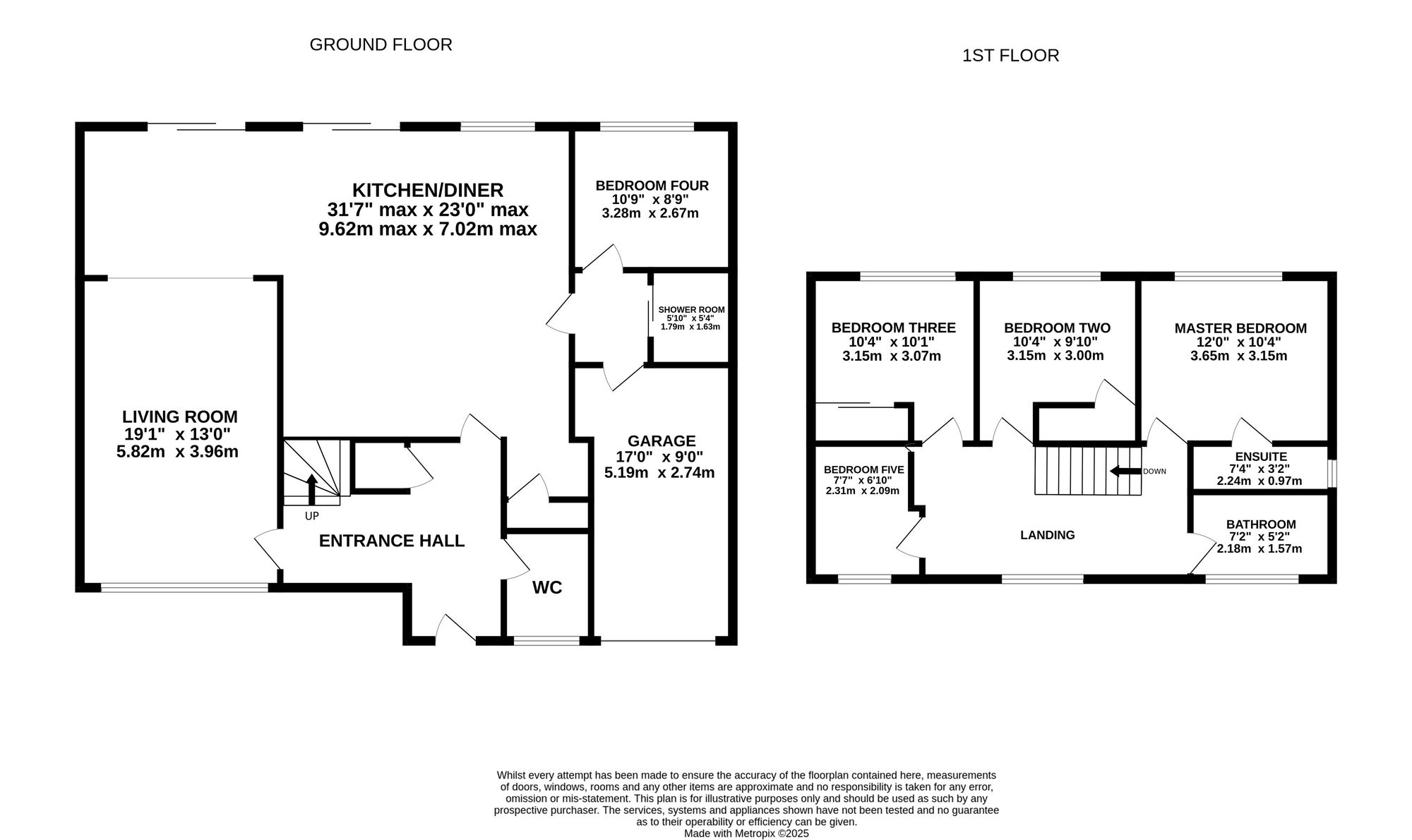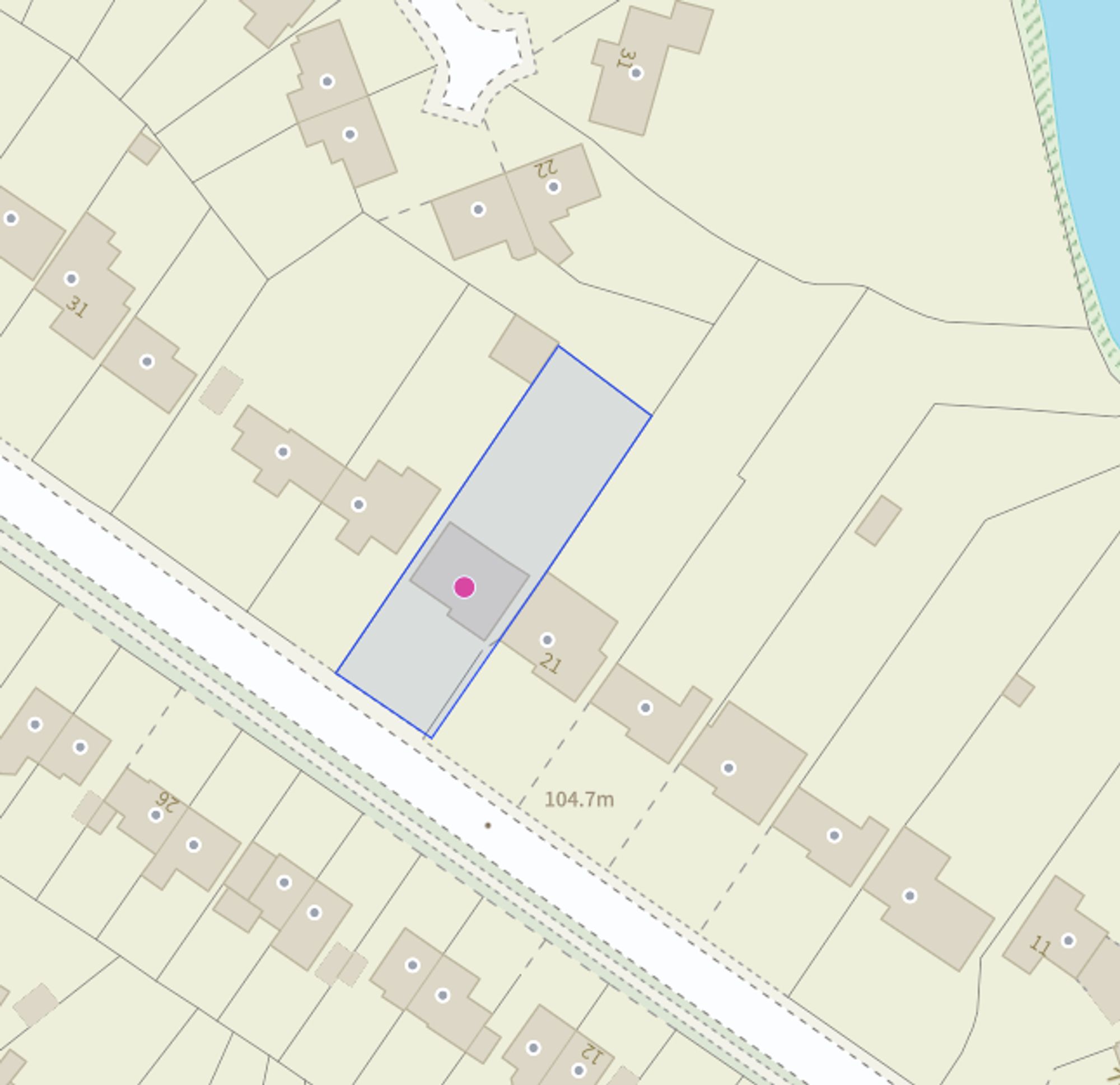- The extended open-plan kitchen and family space is a real showstopper, flooded with light and perfect for entertaining or everyday family life.
- The garden is a standout feature, with a large lawn, generous patio and a hidden seating area that lets you enjoy the sun all day long.
- There are five bedrooms in total, including a ground-floor guest suite with its own shower room and a spacious master with en suite.
- The sweeping driveway offers plenty of off-road parking and leads to a garage with fitted units, ideal for extra storage or utility use.
- et on the ever-popular Whitmore Road in Trentham, you're just a short walk from local schools, shops and the beautiful Trentham Estate.
5 Bedroom Detached House for sale in Stoke-On-Trent
Want more? Welcome to Whitmore! A bold, brilliant, beautifully extended family home that doesn’t just tick boxes, it tears up the list. From the moment you arrive, the wide frontage and sweeping driveway set the scene for something special. Step inside and you’re met with light, space and a layout that works as hard as you do. The entrance hall, with its turned staircase and guest cloakroom, leads you straight through to the real heart of the home, an absolutely stunning open-plan kitchen, dining and family space. Vaulted ceilings, skylights and full-width sliding doors flood the space with light, while the large island with breakfast bar, space for a range cooker and room for the biggest of dining tables make this a dream for hosting, lounging or everyday living. This space flows effortlessly into the cosy living room, where a log burner adds the perfect finishing touch. One of the biggest selling points? A ground-floor bedroom with its own private shower room…ideal for guests, older relatives, teens or even a stylish home office. It’s a game-changer in a family home like this and opens the door to a whole world of flexibility. Upstairs, four further bedrooms are beautifully finished, including a stylish master with en suite, and a sleek, modern family bathroom. But now for the real showstopper, the garden. This isn’t just outdoor space, it’s an escape. A huge, landscaped lawn rolls out from the house, ready for garden parties, summer games or simply soaking up the sunshine. There’s a generous patio for BBQs and outdoor dining, and a tucked-away seating area at the bottom of the garden, your very own hideaway for a morning coffee or glass of something cold in the evening sun. And the kerb appeal doesn’t stop at the door. The impressive frontage includes a sweeping driveway with space for multiple cars and leads to the attached garage, already fitted with units and ideal as a utility space, workshop or storage zone. Everything about this home has been thought through, polished and primed for family life.
Set on the ever-popular Whitmore Road, just a short walk from the Trentham Estate, top local schools and great commuter links, this is a home bursting with potential, packed with personality and ready for its next chapter. On Whitmore, opportunity doesn’t just knock….it pulls up on the driveway and walks right in.
Energy Efficiency Current: 66.0
Energy Efficiency Potential: 80.0
Important Information
- This is a Freehold property.
- This Council Tax band for this property is: E
Property Ref: a8210115-11f4-4e8f-a1bd-1597c4440597
Similar Properties
Whitmore Road, Stoke-On-Trent, ST4
5 Bedroom Semi-Detached House | Offers in excess of £525,000
Tell me what you want… a spacious, stunning, and seriously show stopping five-bedroom on Whitmore Road with no chain, it...
5 Bedroom Detached House | £525,000
You'll think to yourself, what a wonderful home! Five-bedroom detached home on Whitebridge Estate with bright interiors,...
Elm Close, Great Haywood, ST18
4 Bedroom Detached House | £525,000
If the roots fit, grow with it. Four-bed detached on Elm Close with lounge, kitchen-diner, utility, WC, en-suite master,...
Trentham Fields, New Inn Lane, ST4
4 Bedroom Detached House | Offers in excess of £528,495
Beresford Crescent, Newcastle, ST5
5 Bedroom Detached House | £530,000
This is no Wonka’s factory but we sure do have a sweet treat for you! Find this stunning 5-bed detached family home in t...
4 Bedroom Detached House | £540,000
"Stunning 4-bed detached home in Moddershall with spacious living area, stylish kitchen/diner, utility room, lush garden...

James Du Pavey Estate Agents (Stone)
Christchurch Way, Stone, Staffordshire, ST15 8BZ
How much is your home worth?
Use our short form to request a valuation of your property.
Request a Valuation
