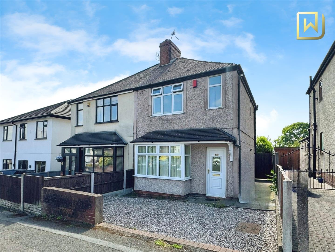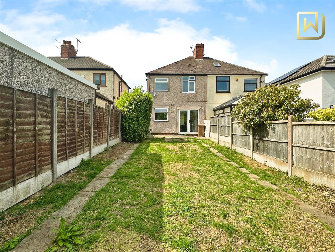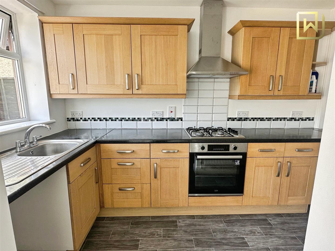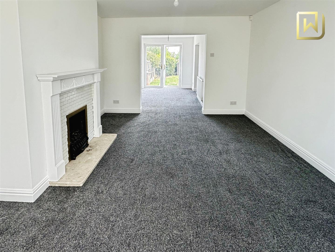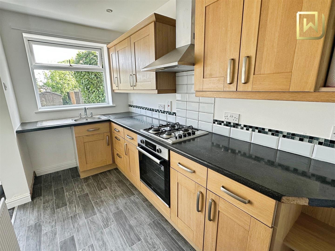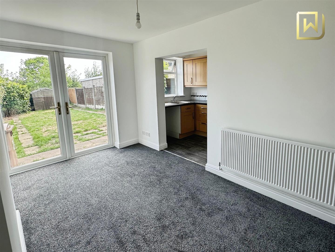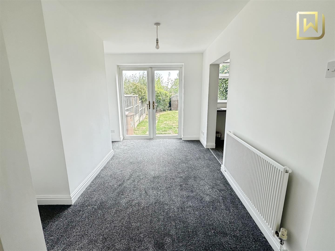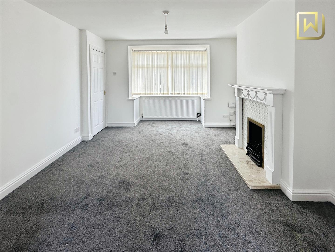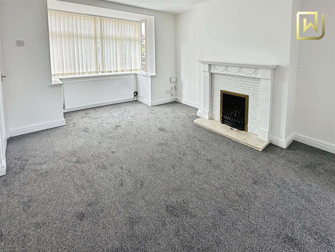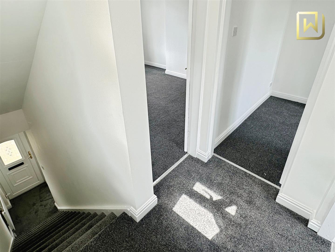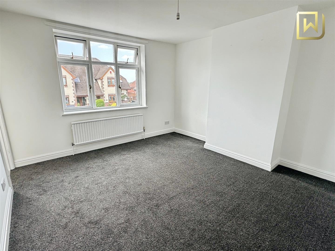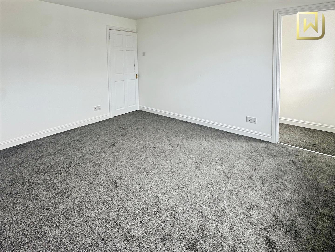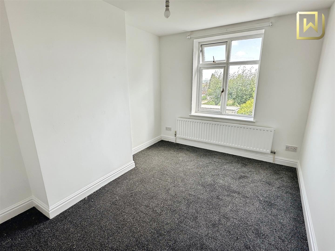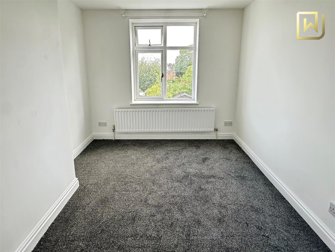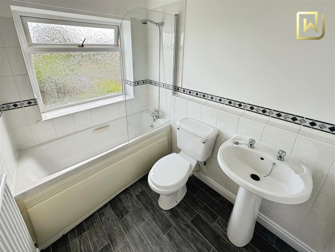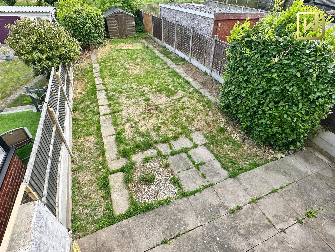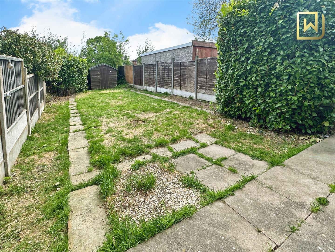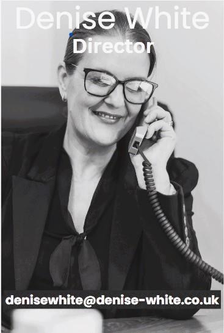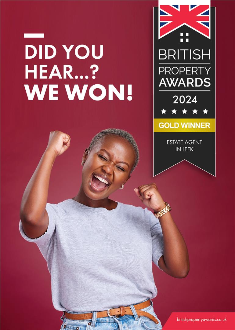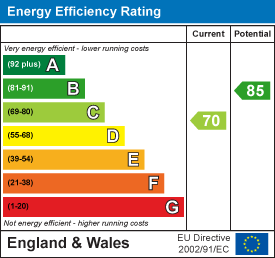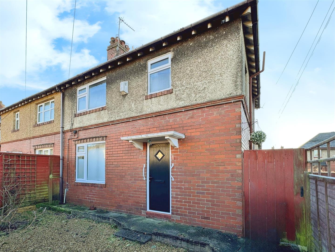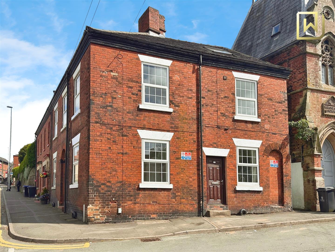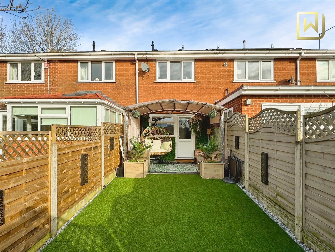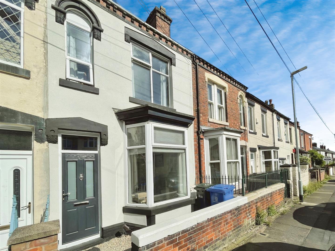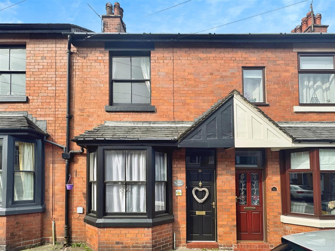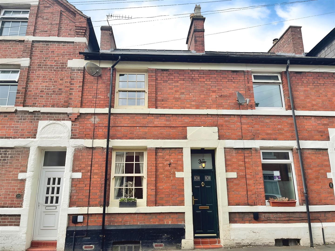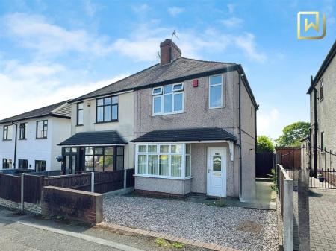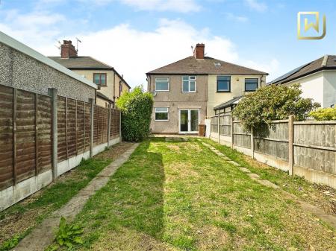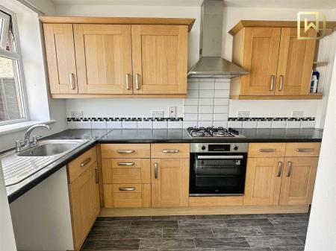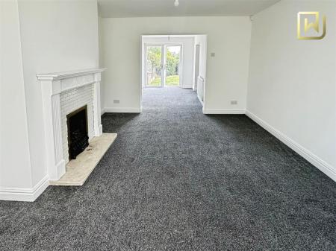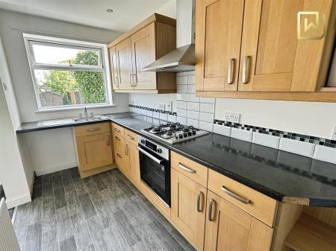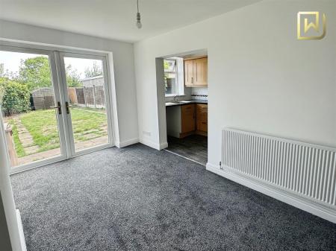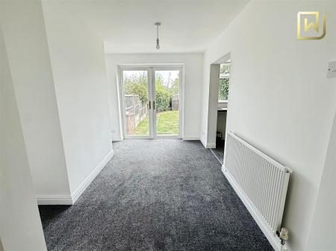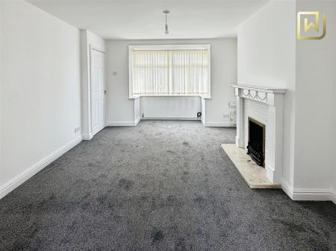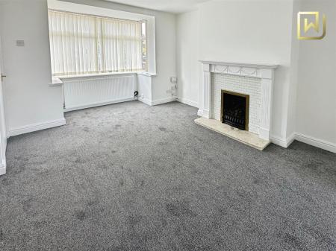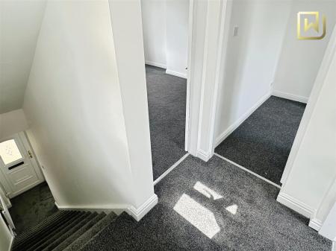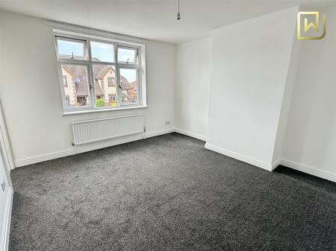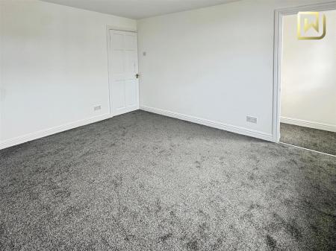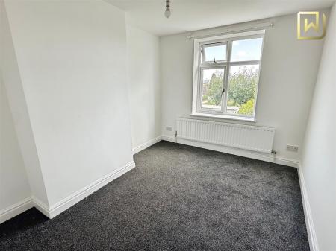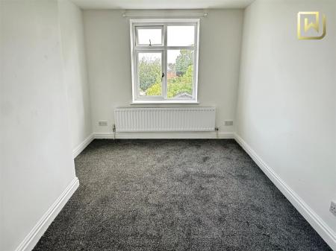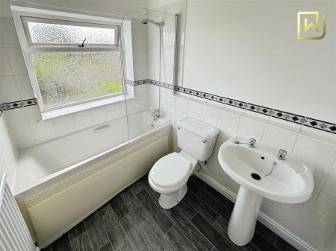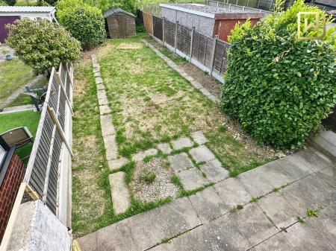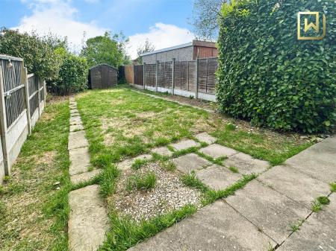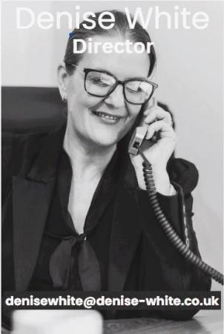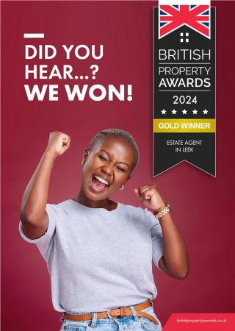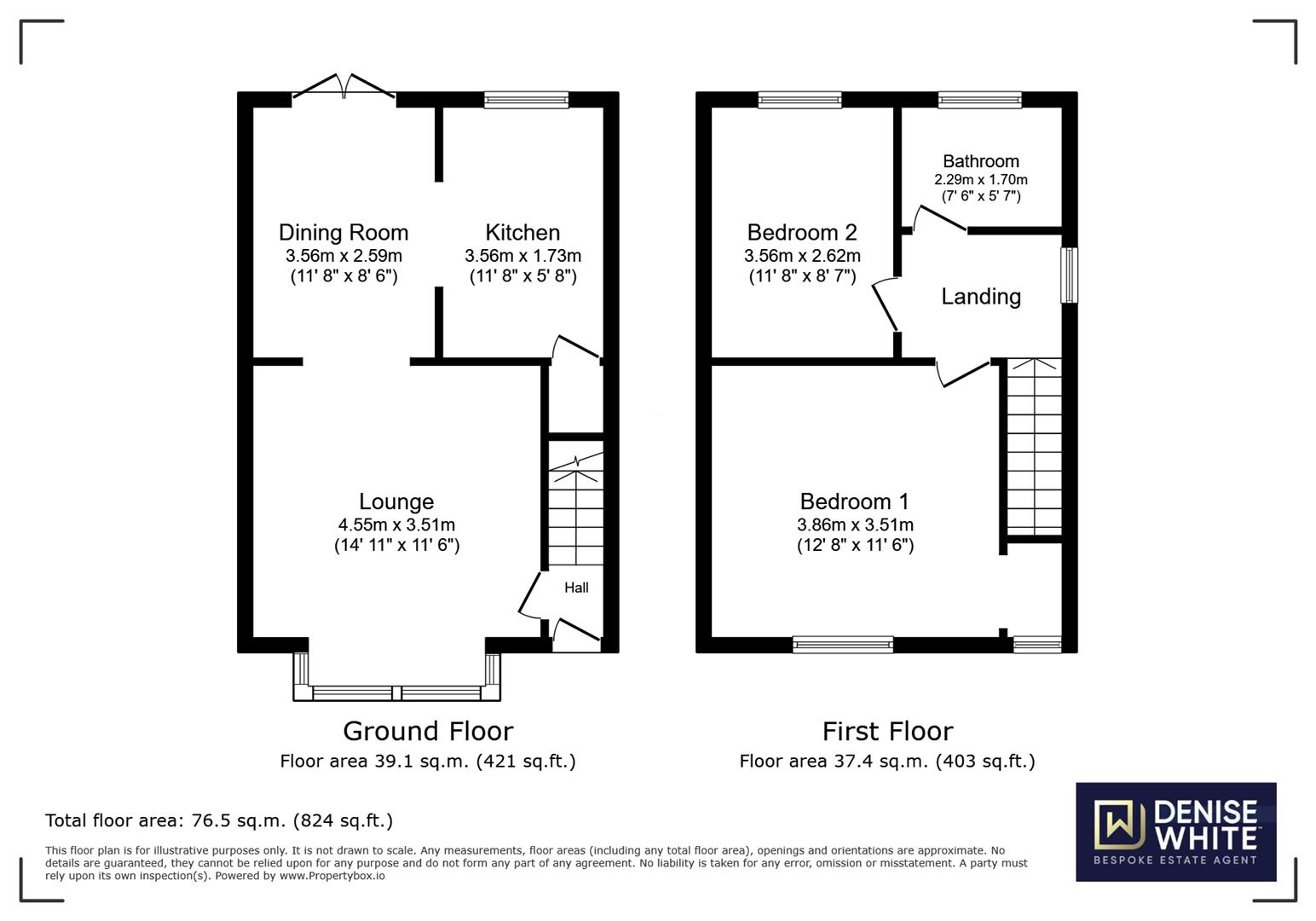- Traditional Semi Detached House
- Light and Spacious Accommodation
- Lounge, Dining Room and Kitchen
- Two Bedrooms and Family Bathroom
- Newly Decorated and Carpeted Throughout
- Off Road Parking for One Vehicle
- Good Sized Private Rear Garden
- Excellent Location
- Ideal First Time Buy or Investment
- Viewing ESSENTIAL!
2 Bedroom Semi-Detached House for sale in Burslem, Stoke-On-Trent
CALL US TO ARRANGE A VIEWING 9AM TO 9PM 7 DAYS A WEEK!
"Home is where our story begins"
Could this excellent Traditional Semi Detached home be where your story begins? Offering light, spacious and freshly decorated accommodation, with off road parking and a private rear garden, whilst being located within close proximity to local shops and schools and within easy reach of Stoke on Trent City Centre and its amenities... it's a great place to start!
Denise White Estate Agents Comments - A recently refurbished Two Bedroom Traditional Semi Detached House located in a well established residential area in Burslem. Located within easy reach of local shop and schools, and just s short distance from Stoke on Trent City Centre and its amenities.
The property provides light and spacious accommodation; to the Ground Floor an Entrance Hall leads on through to a spacious Lounge which is positioned to the front elevation with a large Bay Window which allows natural light to flood the room. An opening leads through to a Dining Room located to the rear of the property from which French Doors lead to the rear garden. Alongside the Dining Room you will find a Modern Fitted Galley Kitchen with a large understairs storage cupboard.
To the First Floor, a good sized Double Bedroom is positioned to the front aspect. To the rear elevation there is a good sized Single Bedroom which sits alongside a Family Bathroom.
Externally, there is an off road parking space for one vehicle to the front aspect. To the rear of the property there is a private and enclosed garden which backs on to an open space, offering a good degree of privacy.
Ideal for First Time Buyers and Investors! An internal viewing is highly recommended to appreciate the size, condition and location of this property.
Entrance Hall - uPVC entrance door to the front aspect. Newly fitted carpet. Radiator. Stairs leading to the first floor. Ceiling light. Door leading into:-
Lounge - 4.56 x 3.51 max (14'11" x 11'6" max) - Newly fitted carpet. Radiator. uPVC bay window to the front aspect. Coal gas fire on a marble hearth with wooden surround. Ceiling light. Opening into: -
Dining Room - 3.57 x 2.60 (11'8" x 8'6") - Newly fitted carpet. Radiator. uPVC French doors leading to the rear garden. Ceiling light. Opening into: -
Kitchen - 3.56 x 1.73 (11'8" x 5'8") - Fitted with a range of wall and base units with work surfaces over incorporating a stainless steel sink and drainer unit with mixer tap. Integrated four ring gas hob with extractor hood over and single electric oven. Lino flooring. Radiator. uPVC window to the rear aspect. Ceiling spotlights. Under stairs storage cupboard off.
First Floor Landing - Newly fitted carpet. uPVC window to the side aspect. Loft access. Ceiling light. Doors leading into : -
Bedroom One - 3.88 x 3.52 (12'8" x 11'6") - Newly fitted carpet. Radiator. uPVC window to the front aspect. Ceiling light. Storage cupboard off with a uPVC window to the front aspect.
Bedroom Two - 3.57 x 2.63 (11'8" x 8'7") - Newly fitted carpet. Radiator. uPVC window to the rear aspect. Ceiling light.
Bathroom - 2.29 x 1.72 (7'6" x 5'7") - Fitted with a suite comprising of panelled bath with shower mixer tap, low-level WC and pedestal wash handbasin. Part tiled walls. Lino flooring. Radiator. Obscured uPVC window to the rear aspect. Ceiling light.
Outside - To the front of the property there is a gravel driveway for one vehicle. Gated access to the side which leads to the rear garden.
Rear Garden - To the rear of the property, there is a private and enclosed garden area with a paved patio and a lawn ideal for children to play and pets to roam. There was also a timber garden shed.
Agents Notes - Tenure: Freehold
Services: All mains services connected
Council Tax: Staffordshire Moorlands Band
No chain involved with the sale
Please Note - Please note that all areas, measurements and distances given in these particulars are approximate and rounded. The text, photographs and floor plans are for general guidance only. Denise White Estate Agents has not tested any services, appliances or specific fittings - prospective purchasers are advised to inspect the property themselves. All fixtures, fittings and furniture not specifically itemised within these particulars are deemed removable by the vendor.
About Your Agent - Denise is the director of Denise White Estate agents and has worked in the local area since 1999. Denise lives locally in Leek and can help and advice with any information on the local property market and the local area.
Denise White Estate Agents deal with all aspects of property including residential sales and lettings.
Please do get in touch with us if you need any help or advice.
Property To Sell? - We can arrange an appointment that is convenient with yourself, we'll view your property and give you an informed FREE market appraisal and arrange the next steps for you.
You Need A Solicitor! - A good conveyancing solicitor can make or break your moving experience - we're happy to recommend or get a quote for you, so that when the times comes, you're ready to go.
Do You Need A Mortgage? - Speak to us, we'd be more than happy to point you in the direction of a reputable adviser who works closely with ourselves.
Property Ref: 489901_33902261
Similar Properties
Westminster Road, Leek, Staffordshire, ST13 6NZ
3 Bedroom Semi-Detached House | Offers in region of £159,950
CALL US TO ARRANGE A VIEWING 9AM UNTIL 9PM 7 DAYS A WEEK!"Where value meets opportunity, this affordable Three Bedroom S...
Alsop Street, Leek, Staffordshire, ST13 5NZ
3 Bedroom Townhouse | Offers in region of £155,000
"Uncover a spacious, stylish townhouse just steps from historic Leek-an opportunity you can't miss!"Discover this modern...
Edmonton Grove, Stoke-On-Trent, ST2 7PF
2 Bedroom House | Guide Price £155,000
'Add elements that will calm your space and soothe your soul.' - Karamabyhoda This immaculate home features neutral and...
Sackville Street, Basford, Stoke-On-Trent, ST4 6HU
3 Bedroom Terraced House | Guide Price £165,000
CALL US TO ARRANGE A VIEWING 9AM UNTIL 9PM 7 DAYS A WEEK!"Home is where the day ends, and comfort begins."Come home to t...
Shirburn Road, Leek, Staffordshire, ST13 6LD
2 Bedroom Townhouse | Offers in excess of £165,000
"A two bedroom period town house with spacious accommodation located in a sought after town centre location"
Grosvenor Street, Leek, Staffordshire, ST13 5NA
2 Bedroom House | Guide Price £165,000
This well presented home boasts original features such as tiled flooring as well as modern touches throughout. With two...

Denise White (Leek)
St Edward Street, Leek, Staffordshire, ST13 5DL
How much is your home worth?
Use our short form to request a valuation of your property.
Request a Valuation
