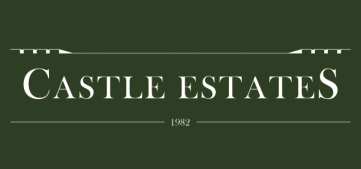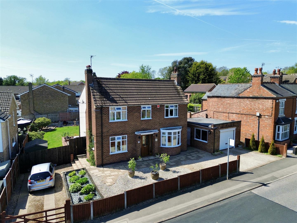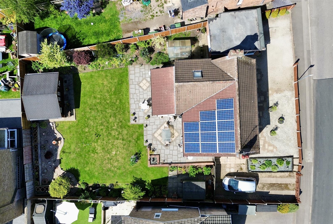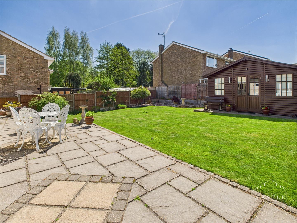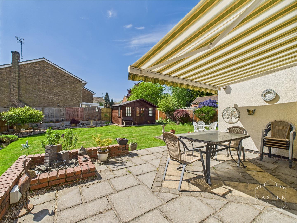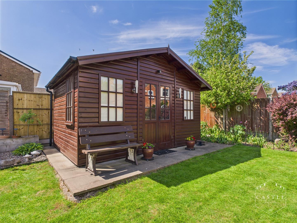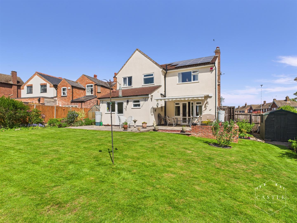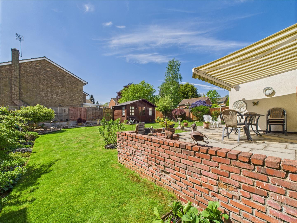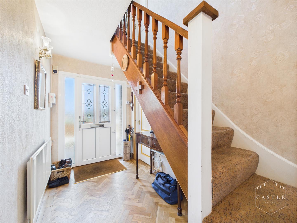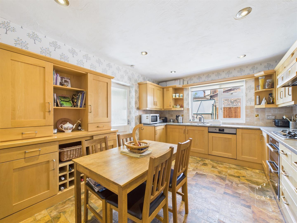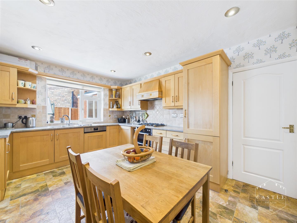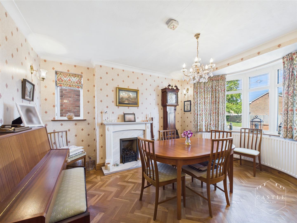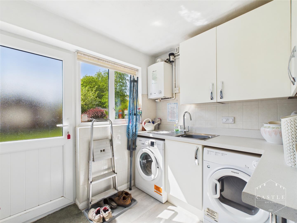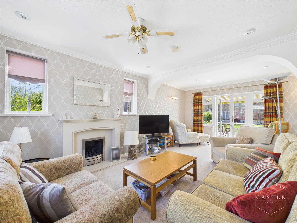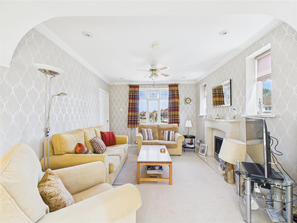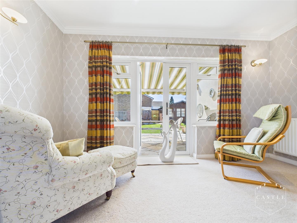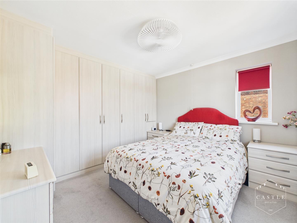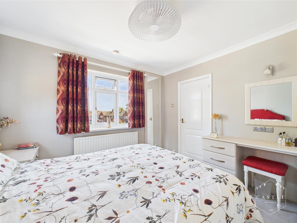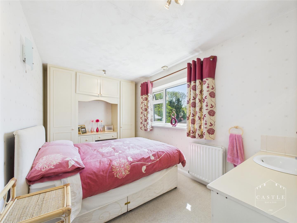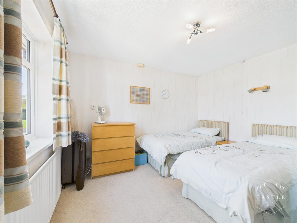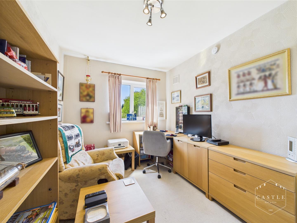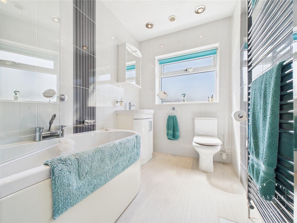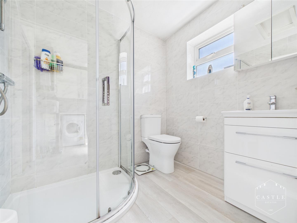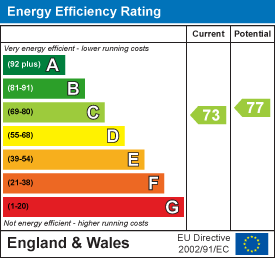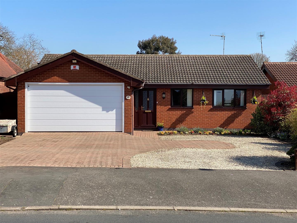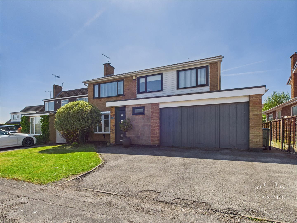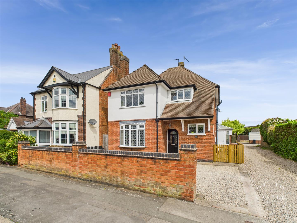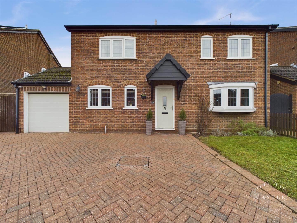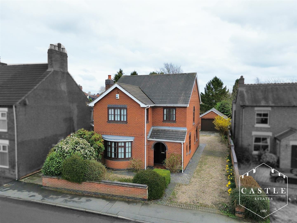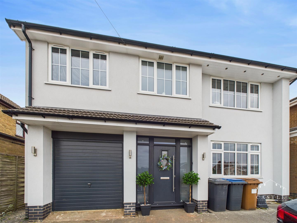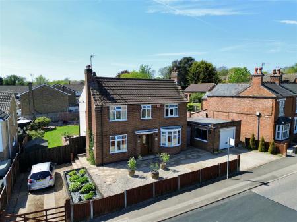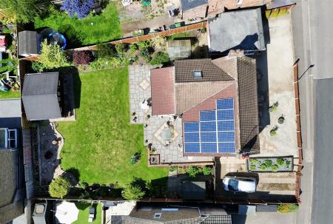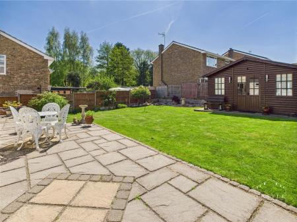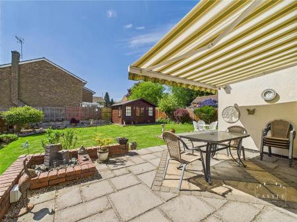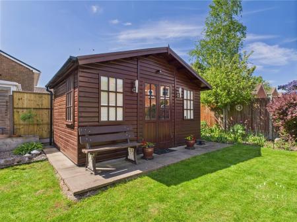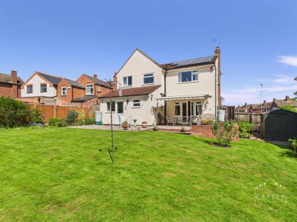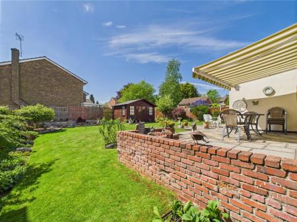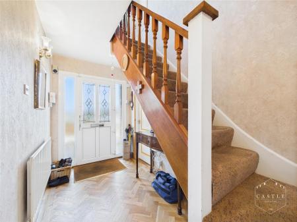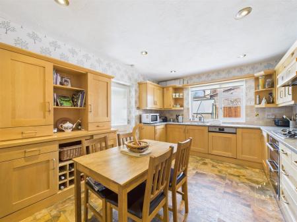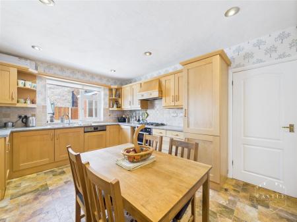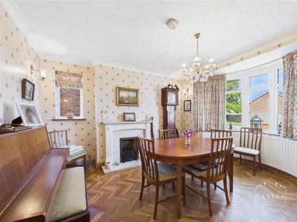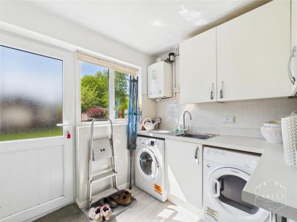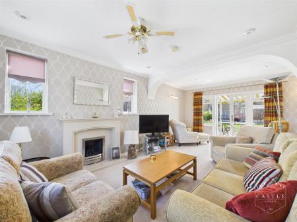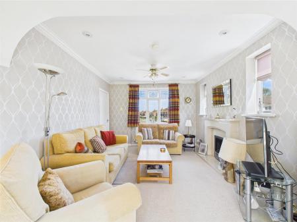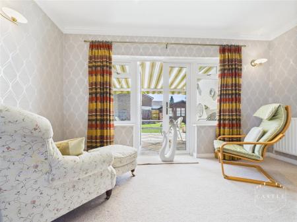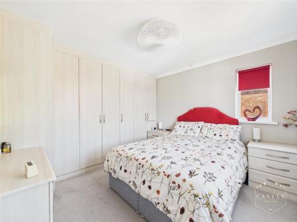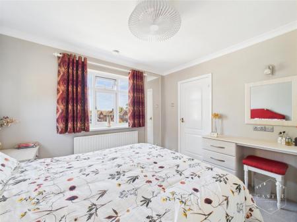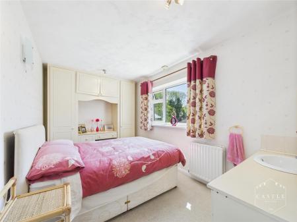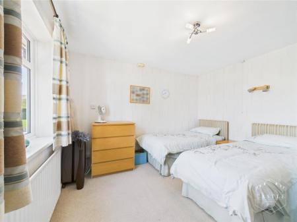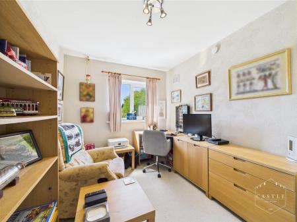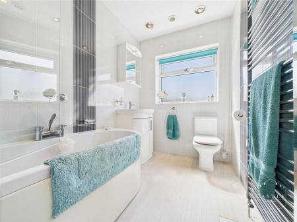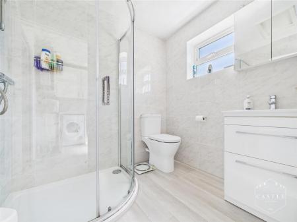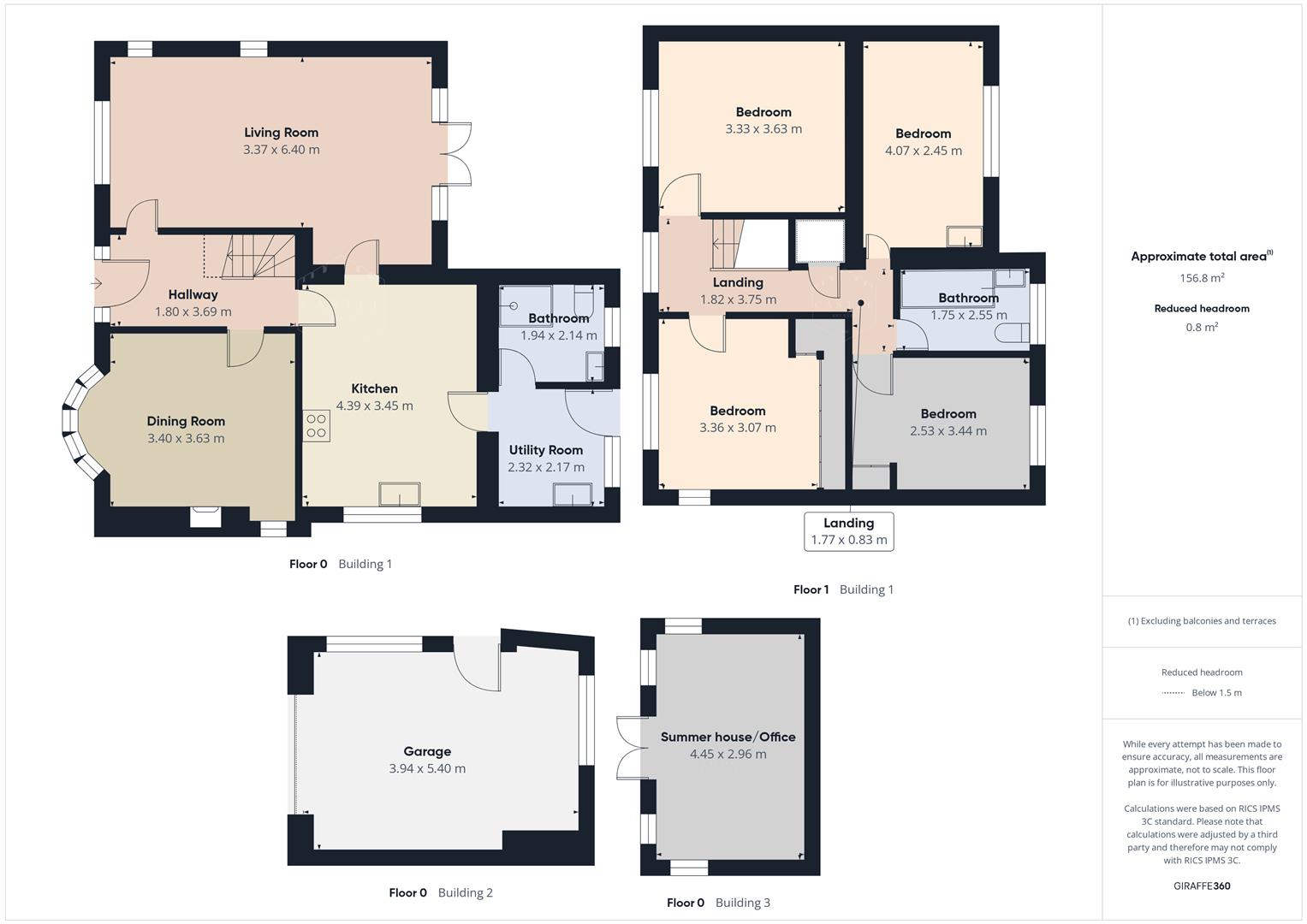- Impressive Hall
- Spacious Lounge
- Separate Dining Room
- Well Fitted Kitchen
- Utility Room
- Ground Floor Shower Room
- Four Good Sized Bedrooms
- First Floor Family Bathroom
- Ample Off Road Parking & Garage
- Well Tended & Private Gardens
4 Bedroom Detached House for sale in Stoney Stanton
Sapcote Road in Stoney Stanton, this charming detached house presents an excellent opportunity for families seeking a spacious and versatile home. Viewing is essential to fully appreciate its wealth of attractive fixtures and fittings.
The accommodation boasts entrance hall, spacious lounge, separate dining room, well fitted kitchen, utility room and a useful ground floor shower room. To the first floor there are four good sized bedrooms and a refitted family bathroom.
The house is set on a sizeable private plot with ample parking and garage. The expansive outdoor space not only enhances the property's appeal but also provides a wonderful canvas for gardening enthusiasts or those wishing to create their own outdoor oasis. Furthermore, there is ample scope for further extension, allowing you to tailor the home to your specific needs and preferences.
Council Tax Band & Tenure - Blaby Council Band E (Freehold).
Entrance Hall - 3.69m x 1.80m (12'1" x 5'10" ) - having upvc double glazed front door with leaded lights and side windows with obscure glass, herringbone wood flooring, central heating radiator, telephone point and alarm control panel. Feature spindle balustraded pine staircase to First Floor Landing.
Lounge - 6.40m x 3.37m (20'11" x 11'0" ) - having feature marble Minster style fireplace with gas fire, ceiling fan with light, further inset LED lighting, coved ceiling, two central heating radiators, wall light points, tv aerial point, upvc double glazed windows to front and side. French doors opening onto private rear garden.
Lounge -
Lounge -
Dining Room - 3.63m x 3.40m (11'10" x 11'1" ) - having feature fireplace with gas fire, ornate wood surround, marble back and hearth, coved ceiling, central heating radiator, wall light points, herringbone wood flooring and upvc double glazed bay window to front.
Kitchen - 4.39m x 3.45m (14'4" x 11'3" ) - having an attractive range of fitted units including base units, drawers and wall cupboards, contrasting work surfaces and inset stainless steel sink with mixer tap and rinser bowl, ceramic tiled splashbacks, built in oven and grill, gas hob with extractor hood over, integrated dishwasher, fridge freezer and further freezer, inset LED lighting, Amtico tiled flooring, central heating radiator and upvc double glazed window.
Kitchen -
Utility Room - 2.32m x 2.17m (7'7" x 7'1" ) - having range of fitted units including base units, drawers and wall cupboards, work surfaces, inset stainless steel sink with mixer tap and rinser bowl, ceramic tiled splashbacks, space and plumbing for washing machine, space for tumble dryer, gas fired boiler for central heating and domestic hot water, upvc double glazed window and door to garden.
Shower Room - 2.14m x 1.94m (7'0" x 6'4") - having corner shower cubicle with shower over, vanity unit with wash hand basin, low level w.c., fully tiled walls, white heated towel rail, extractor fan, wood effect flooring and upvc double glazed window with obscure glass.
First Floor Landing - 3.75m x 1.82m (12'3" x 5'11") - having pine spindle balustrading, central heating thermostat, built in storage cupboard. Access to a boarded roof space with drop down ladder being an ideal Hobbies Room with light, power, double glazed Velux roof light and control for the solar panels.
Bedroom One - 3.36m x 3.07m (11'0" x 10'0" ) - having an excellent range of quality fitted furniture including range of wardrobes, bedside cabinets, dressing table with drawers, fitted mirror with lighting and further full length mirror, central heating radiator, remote controlled ceiling fan, coved ceiling and upvc double glazed windows to side and front.
Bedroom One -
Bedroom Two - 3.63m x 3.33m (11'10" x 10'11") - having double sliding mirror fronted wardrobe, wall light point, central heating radiator and upvc double glazed window to front.
Bedroom Three - 4.07m x 2.45m (13'4" x 8'0") - having range of fitted furniture including wardrobes, dressing table with drawers, vanity unit with wash hand basin, wall light point, central heating radiator and upvc double glazed window to rear.
Bedroom Four - 3.44m x 2.53m (11'3" x 8'3" ) - having central heating radiator, airing cupboard housing the lagged copper cylinder and immersion heater and upvc double glazed window to rear.
Bathroom - 2.55m x 1.75m (8'4" x 5'8") - having modern white suite including double ended panelled bath with shower over and screen, vanity unit with wash hand basin, mirror fronted cabinet with lighting above, low level w.c., fully tiled walls, chrome ladder style heated towel rail, warm air wall mounted heater, extractor fan, inset LED lighting and upvc double glazed window to rear with obscure glass.
Outside - There is direct vehicular access over a good sized driveway with ample standing for several cars leading to GARAGE (5.40m x 3.94m) with electric front door, power, light, upvc double glazed window and side personal door to garden. The foregarden has blocking paving, slabs and decorative stones for ease of maintenance. Pedestrian access via both side of the property to a fully enclosed and private rear garden with slabbed patio area, lawn, mature flower and shrub borders, well fenced boundaries and green house. SUMMER HOUSE/HOME OFFICE (4.45m x 2.95m) with timber double glazed French doors to front, two windows to side, wood effect flooring, power and light.
Outside -
Outside -
Outside - Outside Cabin/Summer House -
Outside - Rear Elevation -
Outside - Aerial View -
Property Ref: 475887_33861147
Similar Properties
Doctors Fields, Earl Shilton, Leicester
3 Bedroom Detached Bungalow | Offers in excess of £425,000
**VIEWING ESSENTIAL** A BEAUTIFULLY PRESENTED, EXTENDED AND MUCH IMPROVED THREE BEDROOMED DETACHED FAMILY BUNGALOW WITH...
Doudney Close, Stoney Stanton, Leicester
4 Bedroom Detached House | Offers in excess of £425,000
Nestled in the charming village of Stoney Stanton, this beautifully presented and much improved detached house on Doudne...
3 Bedroom Detached House | Offers in excess of £425,000
De Montfort Road, Hinckley, this beautifully presented and much improved detached house must be viewed to fully apprecia...
Underwood Drive, Stoney Stanton
4 Bedroom Detached House | Offers in region of £450,000
Nestled in the charming village of Stoney Stanton, Underwood Drive presents an exceptional opportunity to acquire a deli...
4 Bedroom Detached House | Offers in excess of £450,000
** NO CHAIN - VIEWING ESSENTIAL ** Melbourne Road in Ibstock, this splendid detached house offers a perfect blend of com...
4 Bedroom Detached House | Offers Over £450,000
Atkins Way, Burbage, this splendid detached house offers a wealth of attractive and quality fixtures and fittings. Viewi...
How much is your home worth?
Use our short form to request a valuation of your property.
Request a Valuation
