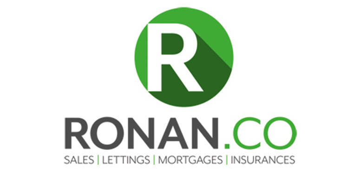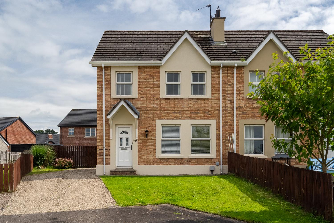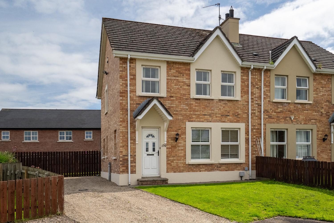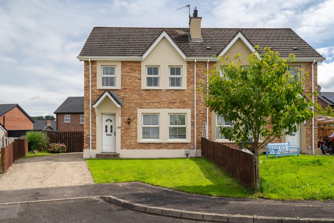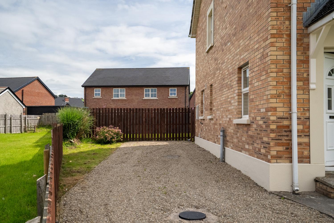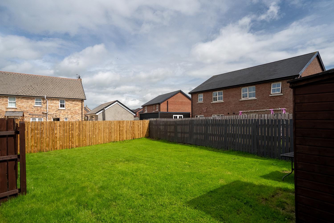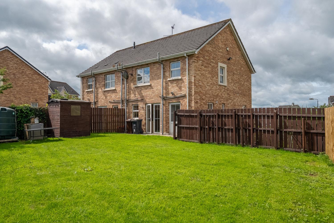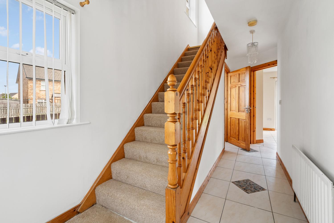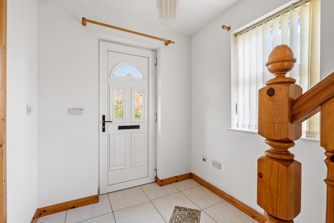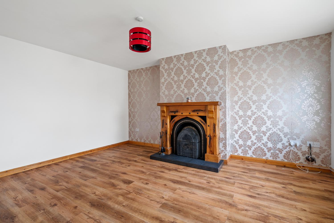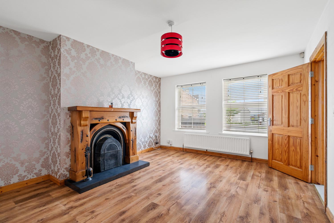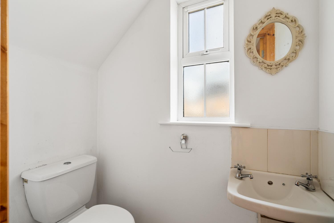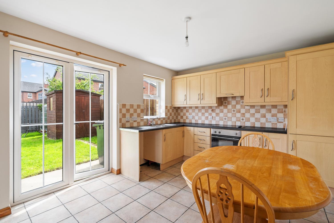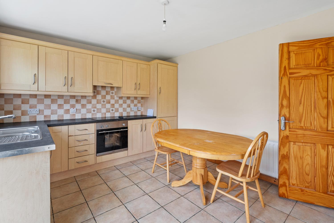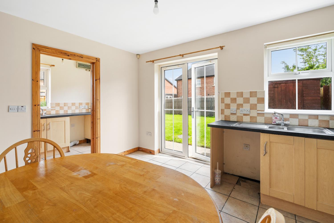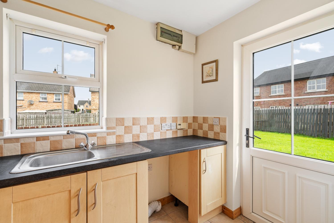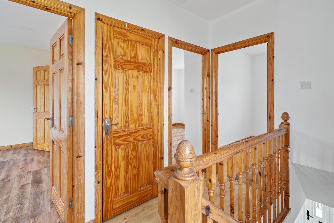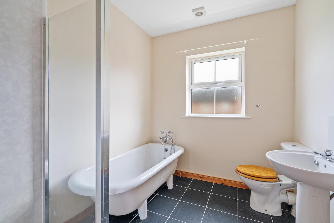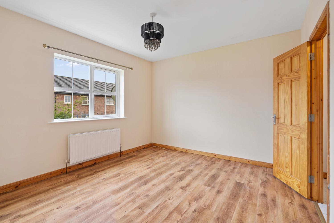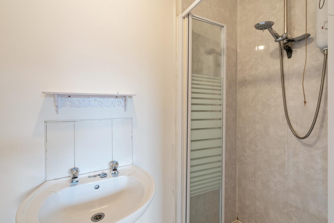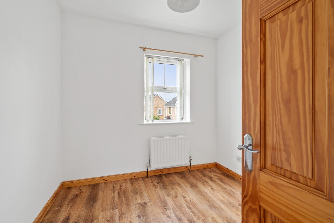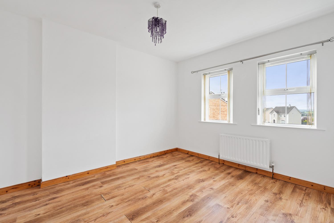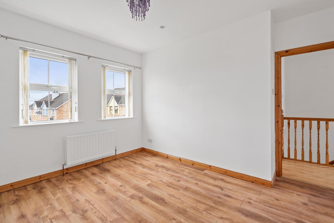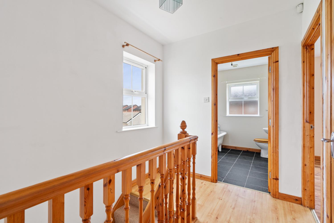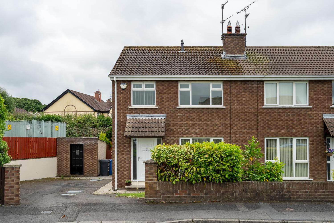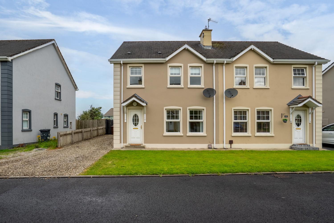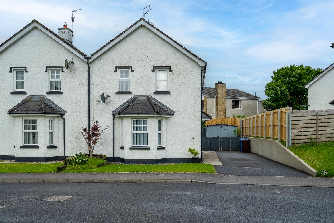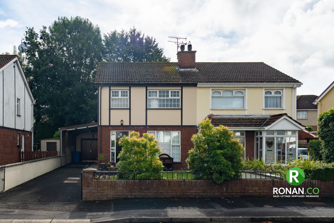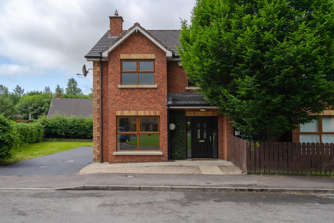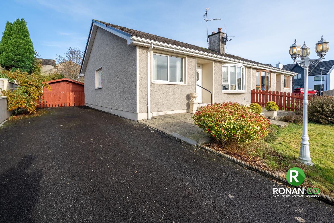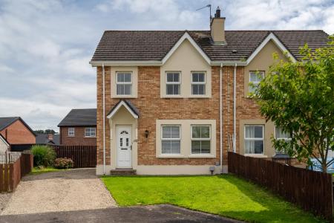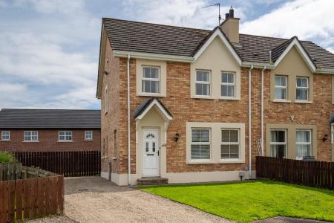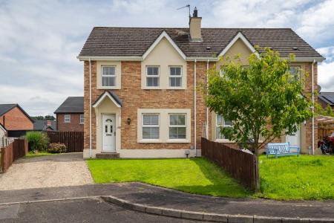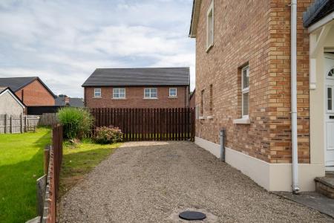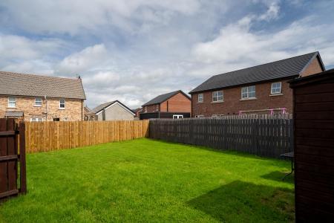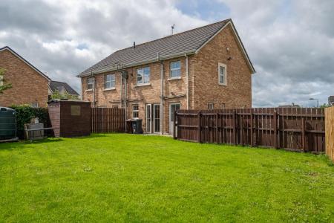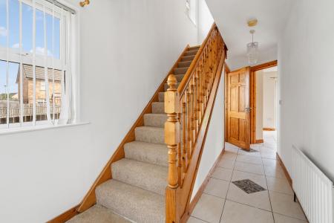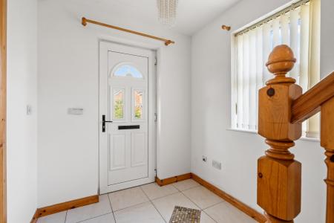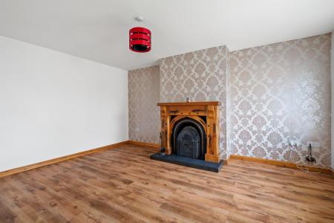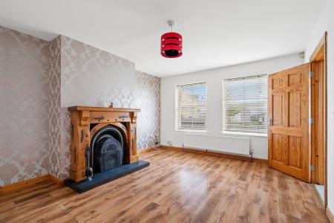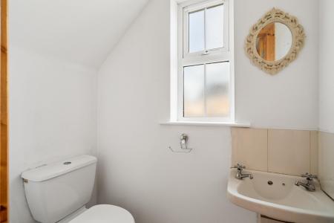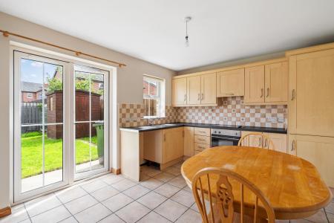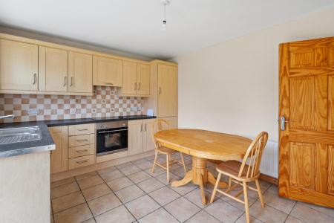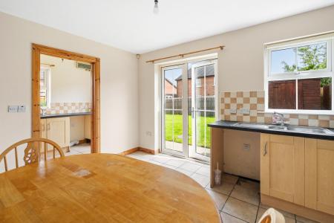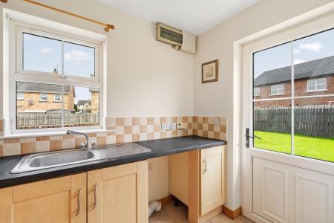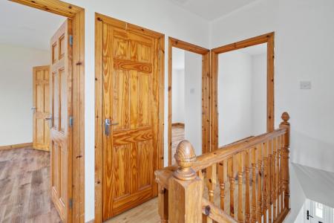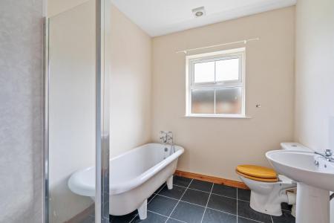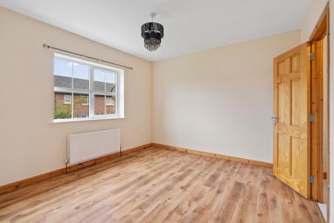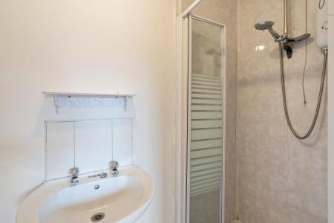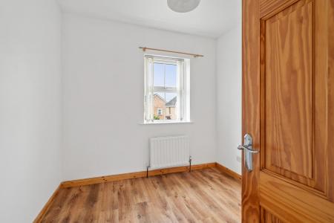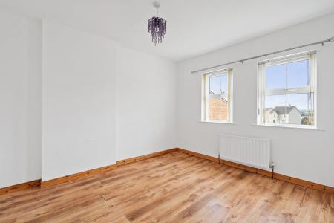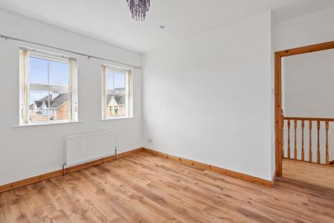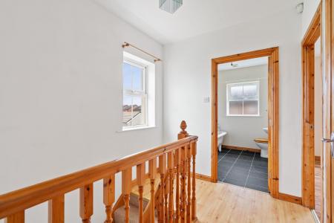3 Bedroom Semi-Detached House for sale in Strabane
Accommodation Comprises Of:
Entrance Hall:
Laminate Flooring
Single Radiator
Living Room: 15’11” X 12’4″
Laminate Flooring
Double Radiator
Feature Fireplace
Kitchen: 11’1″ X 14’9″
Tiled Flooring
Double Radiator
Partially Tiled Walls
Integrated Fridge/ Freezer
Electric Hob and Oven
Integrated Dishwasher
Utility Room: 8’9″ X 5’8″
Tiled Flooring
Single Radiator
Low Level Units
Sink Unit
Plumbed for Washing Machine and Tumble Dryer
Downstairs WC: 4’11” X 2’11”
Lino Flooring
WC
WHB
Main Bathroom: 8’5″ X 7’2″
Lino Flooring
Partially Tiled Walls
Double Radiator
WHB
WC
Shower
Bath
Master Bedroom: 11’10” X 12’2″
Laminate flooring
Double Radiator
Ensuite: 2’11” X 9’1″
Tiled Flooring
Single Radiator
WC
WHB
Shower
Bedroom 2: 11’7″ X 12’2″
Laminate Flooring
Double Radiator
Bedroom 3: 7’11” X 8’9″
Laminate Flooring
Double Radiator
Exterior:
Tarmac Driveway
Garden to the Front and Rear of the Property
Features:
Double Glazed Windows
OFCH
Viewings are strictly by appointment only and can be arranged by calling our office on 02871 886910.
Important notice to purchasers: We have not tested any plumbing, electrical or structural elements including appliances at this property. Please satisfy yourself as to the validity of the performance of same by instructing the relevant professional body or tradesmen. Access will be made available.
Ronan.Co, for themselves and for the vendors of this property, whose agents they are, give notice that: –
(1) The particulars are set out as a general outline for the guidance of intending purchasers and do not constitute part of an offer or contract.
(2) All descriptions, dimensions, references to conditions and necessary permissions for use and occupation, and other details, are given in good faith and are believed to be correct, but any intending purchasers or tenants should not rely on them as statements or representations of fact but must satisfy themselves by inspections or otherwise as to their correctness. The photographs appearing in these particulars show only certain areas of the property at the time when the photographs were taken. Furthermore, no assumptions should be made in respect of parts of the property which are not shown in the photographs.
(3) No person in the employment of Ronan.Co has any authority to make or give any representation or warranty in relation to this property.
Important Information
- The annual total rates to pay on this property is £1053
- EPC Rating is D
Property Ref: 4293350
Similar Properties
59 Glenside, Strabane, BT82 8PU
3 Bedroom Semi-Detached House | Offers Over £165,000
Ronan McAnenny Ltd is pleased to welcome to the property market this perfect first-time buyer home located in the Glensi...
149 Mount Carmel Heights, Strabane, BT82 8JT
3 Bedroom Semi-Detached House | Guide Price £160,000
New to the property market, Ronan McAnenny Ltd welcomes this three bedroom semi detached house located in the Mount Carm...
32 Elm Wood Green, Castlederg, BT81 7GY
4 Bedroom Semi-Detached House | Asking Price £150,000
Ronan McAnenny Ltd is delighted to welcome to the property this four-bedroom semi-detached house, located in the quiet c...
49 Glenside, Strabane, BT82 8PU
3 Bedroom Not Specified | Guide Price £169,500
Ronan McAnenny Ltd is pleased to welcome to the property market this perfect first-time buyer home with garage located i...
42 Urney Court, Clady, BT82 9GD
4 Bedroom Not Specified | Offers in region of £172,500
Ronan McAnenny Ltd welcomes to the property market this four- bedroom semi-detached house located in the popular residen...
159 Laurel Drive, Strabane, BT82 9PW
3 Bedroom Semi-Detached Bungalow | Guide Price £175,000
Ronan McAnenny Ltd is pleased to welcome to the property market this beautifully presented semi-detached bungalow locate...
How much is your home worth?
Use our short form to request a valuation of your property.
Request a Valuation
