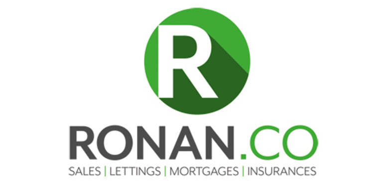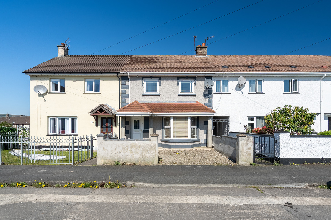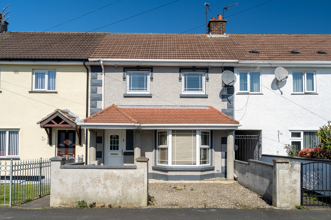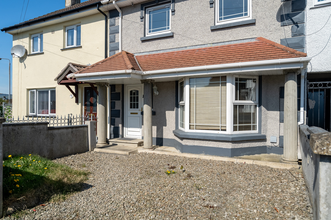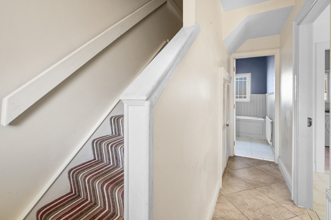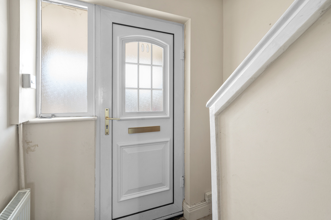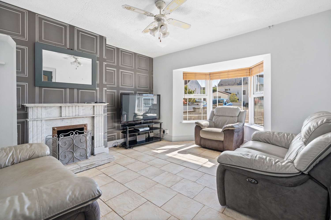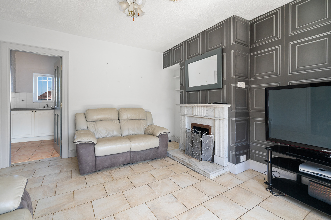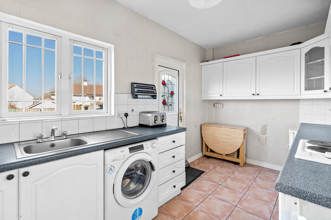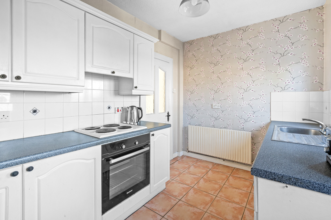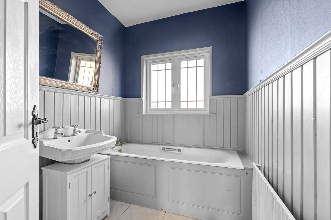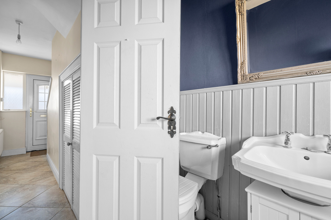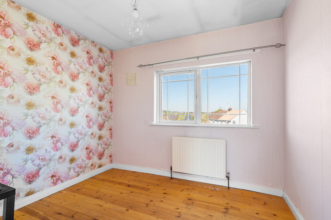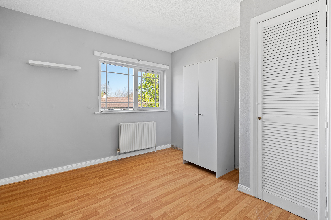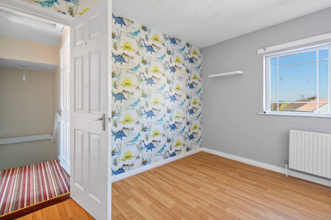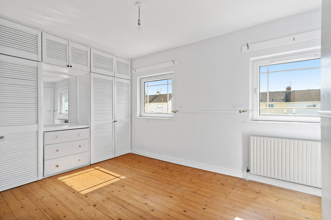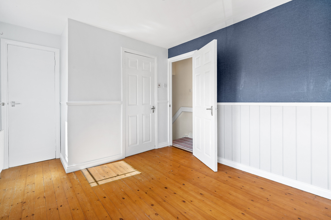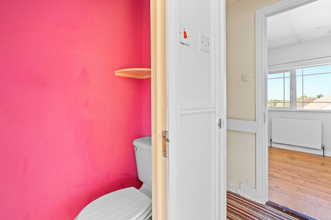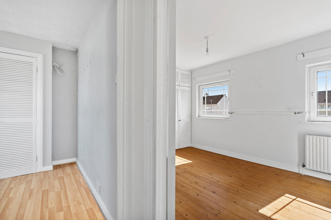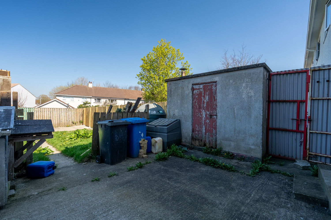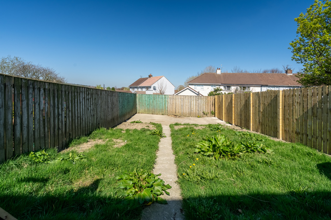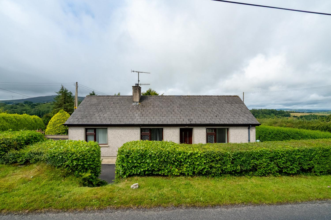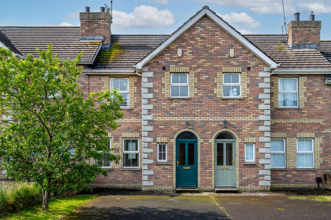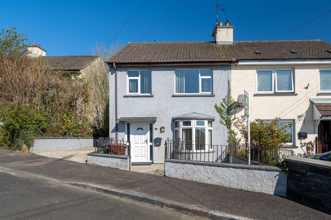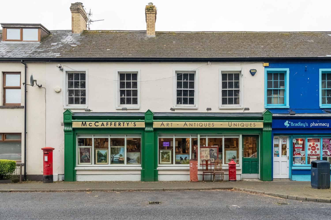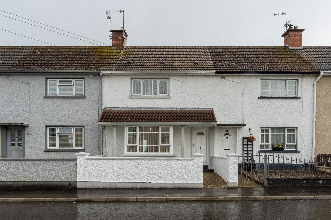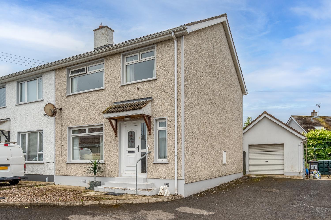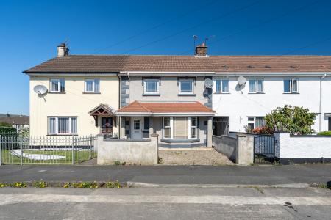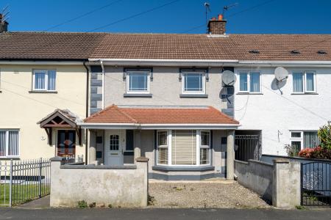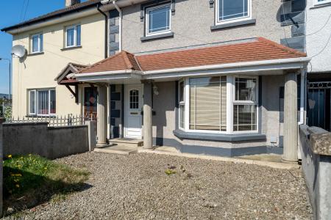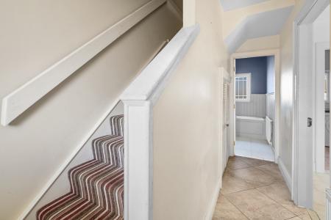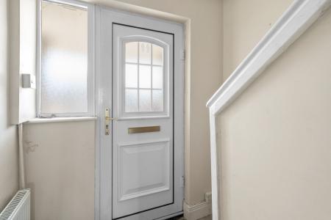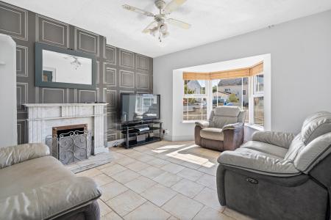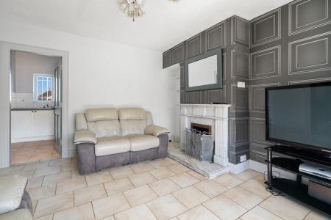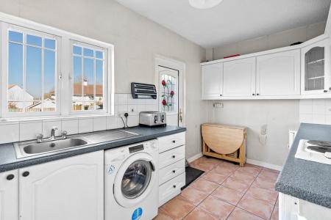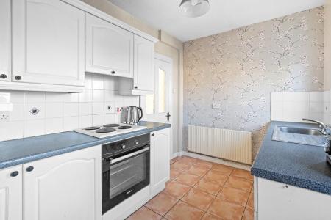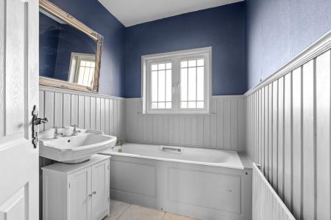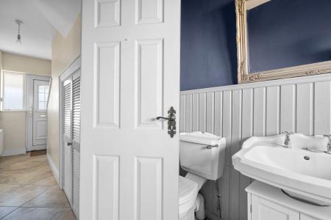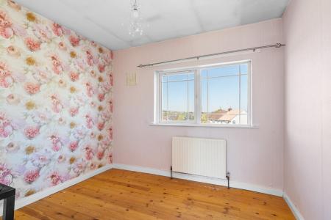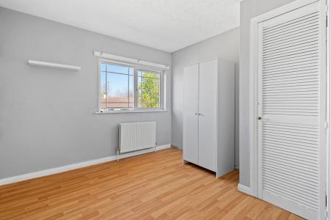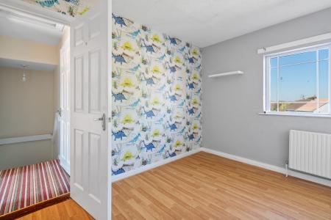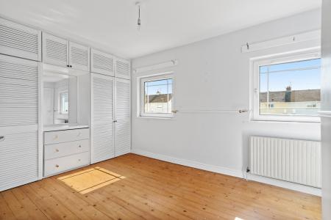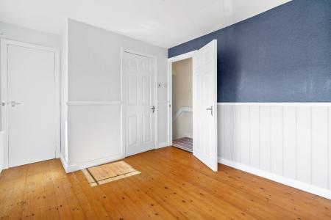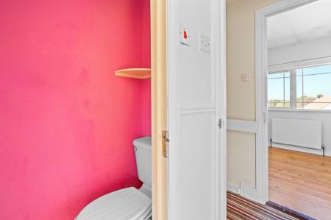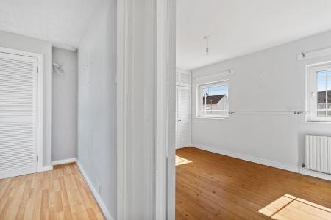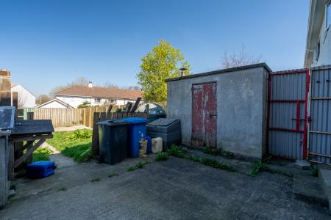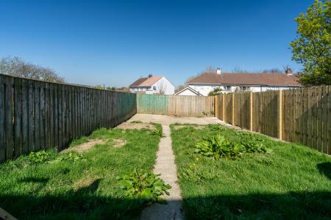3 Bedroom Terraced House for sale in Strabane
Accommodation Comprises of:
Entrance Hall: 1.8m x 4.0m
Tiled Flooring
Single Radiator
Living/Family Room: 4.0m x 4.89m
Tiled Flooring
Bay Window
Marble Fireplace
Kitchen: 3.86m x 2.29m
Fully fitted kitchen
Tiled Flooring
Tiled Walls
Electric Hob
Electric Oven
Single Radiator
Main Bathroom: 2.33m x 1.79m
Tiled Flooring
Partially Tiled Walls
WC
WHB
Bath
Master Bedroom: 2.95m x 4.81m
Front Facing Bedroom
Wooden Flooring
Built in Wardrobes
Small Ensuite with Toilet and Shower
Bedroom 2: 2.37m x 2.79m
Double Bedroom
Wooden Flooring
Double Radiator.
Bedroom 3: 3.32m x 2.91m
Double Back Facing Bedroom
Laminate Flooring
Double Radiator
For more information or to arrange a viewing, please contact our office on 02871 886910.
Important Information
- The annual total rates to pay on this property is £833.40
- EPC Rating is E
Property Ref: 4139710
Similar Properties
17 Carrigans Road, Newtownstewart, BT78 4EG
2 Bedroom Detached Bungalow | Guide Price £120,000
Ronan McAnenny Ltd is delighted to welcome to the property this two-bedroom detached bungalow set on a site of circa 1.5...
39 Whin View, Strabane, BT82 9TF
3 Bedroom Terraced House | Asking Price £120,000
Ronan McAnenny Ltd is delighted to welcome to the property this three-bedroom terraced house, located in Whin View, just...
19 Bluebell Avenue, Cullion, BT47 2SH
3 Bedroom Semi-Detached House | Asking Price £115,000
Ronan McAnenny Ltd is pleased to welcome to the property market this perfect three bedroom home located in the semi-rura...
5 Victoria Place, Sion Mills, BT82 9HL
Commercial Property | Guide Price £130,000
Ronan McAnenny Ltd is delighted to offer for Sale this town centre commercial unit located on Victoria Place, Sion Mills...
25 Melmount Villas, Strabane, Co Tyrone, BT82 9BW
4 Bedroom Terraced House | Asking Price £135,000
New to the property market, Ronan McAnenny Ltd welcomes this fully refurbished four bedroom terraced house located in Me...
3 Castle Avenue, Castlederg, BT81 7BF
3 Bedroom Semi-Detached House | Offers Over £140,000
Ronan McAnenny Ltd is delighted to welcome to the property this three-bedroom semi-detached house with garage, located i...
How much is your home worth?
Use our short form to request a valuation of your property.
Request a Valuation
