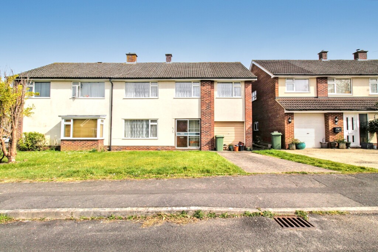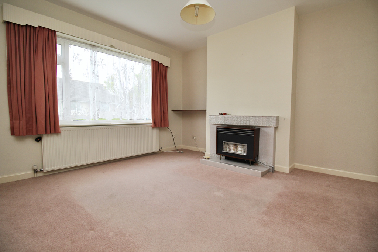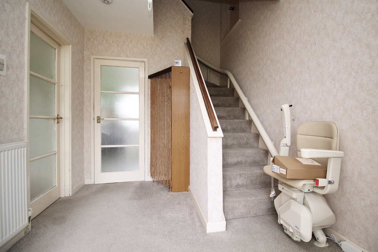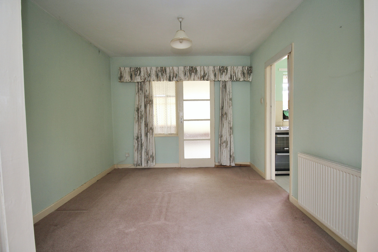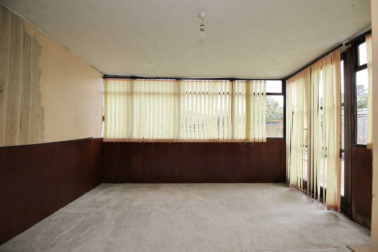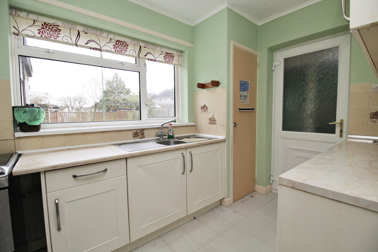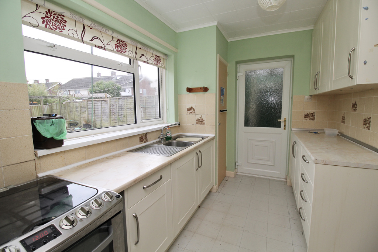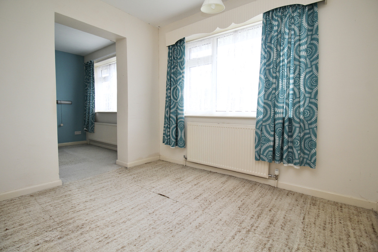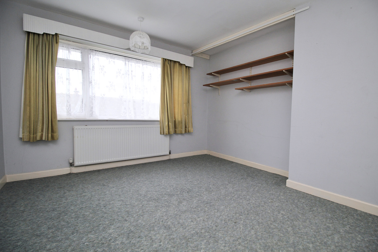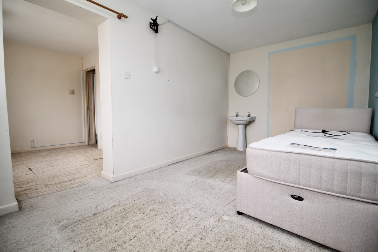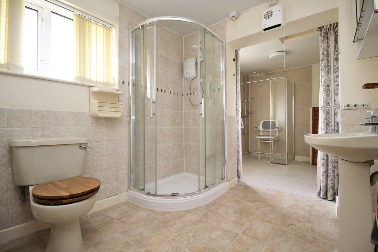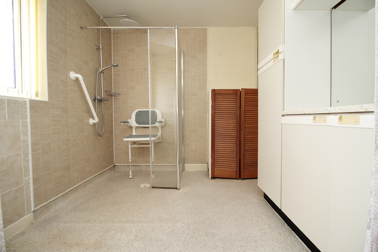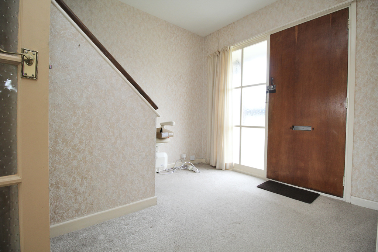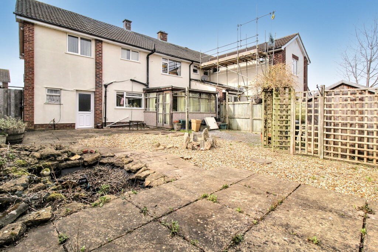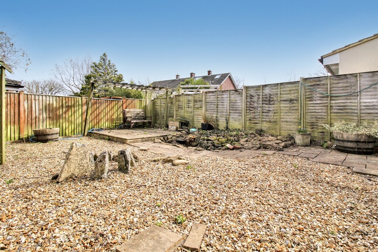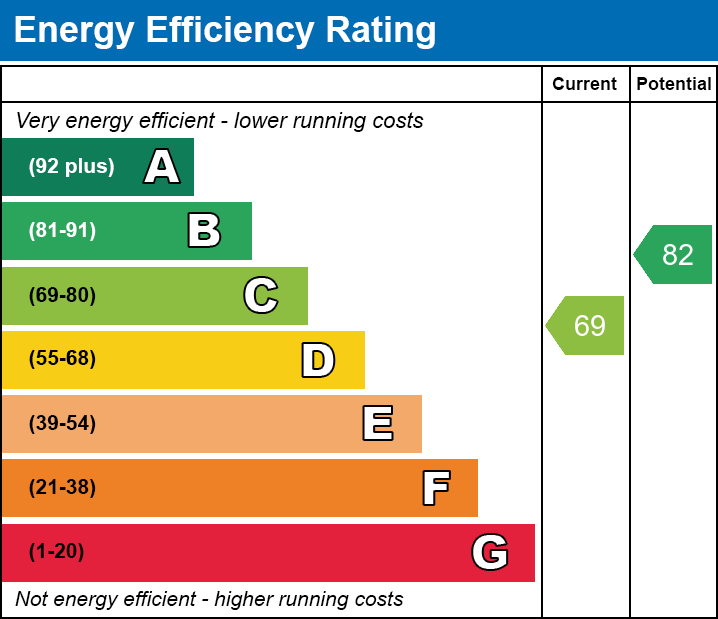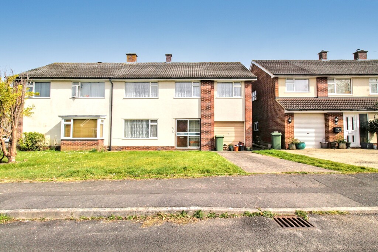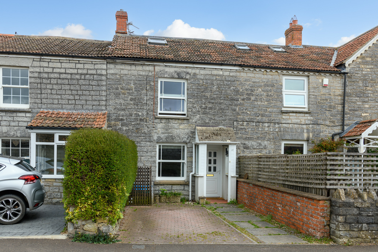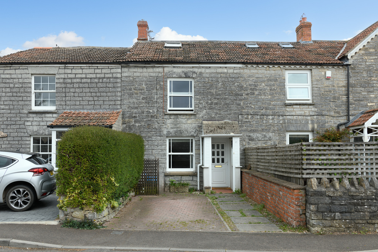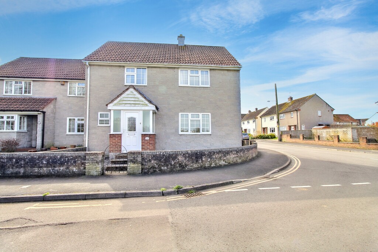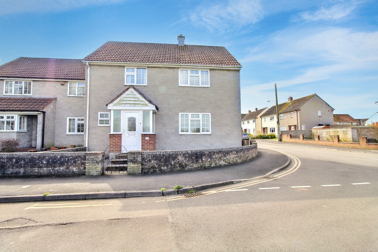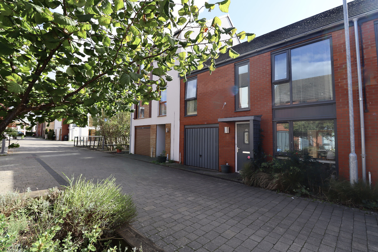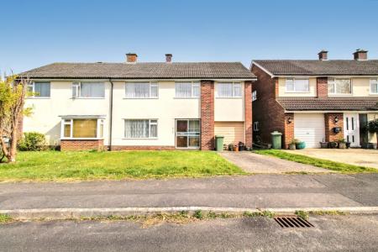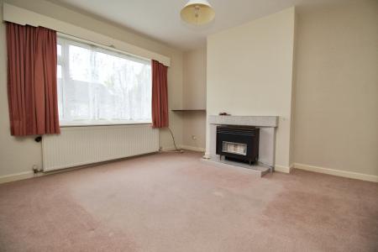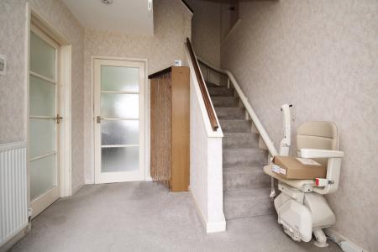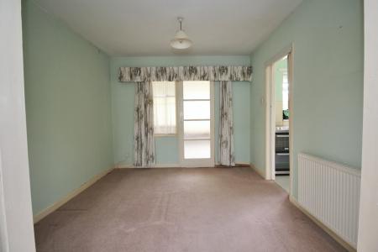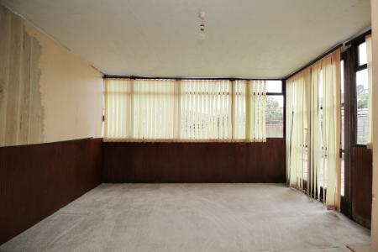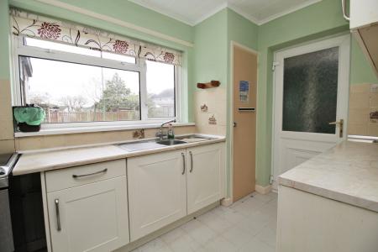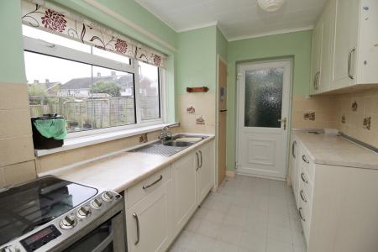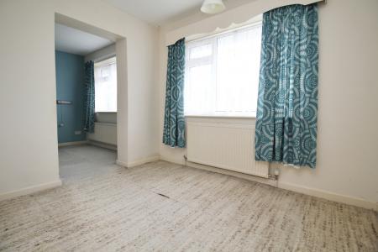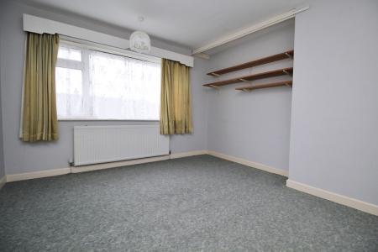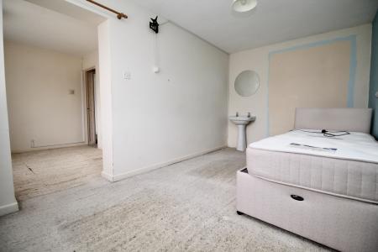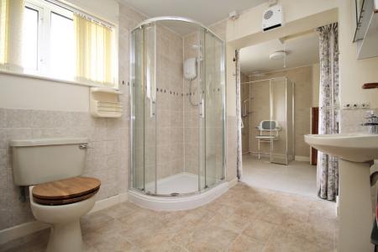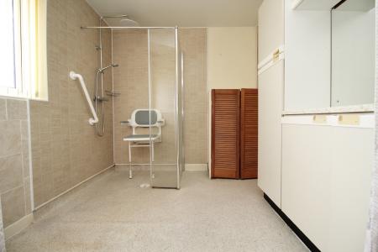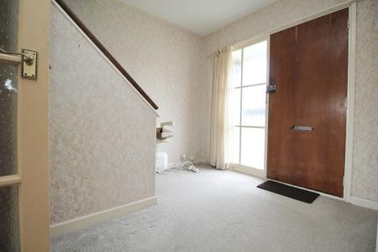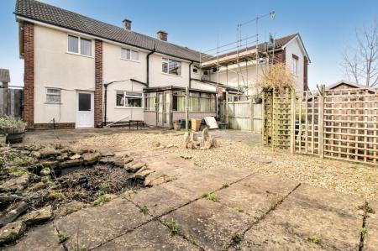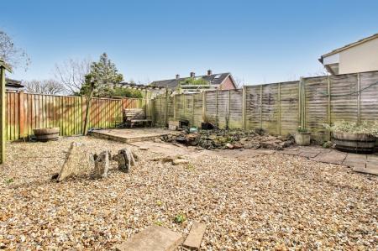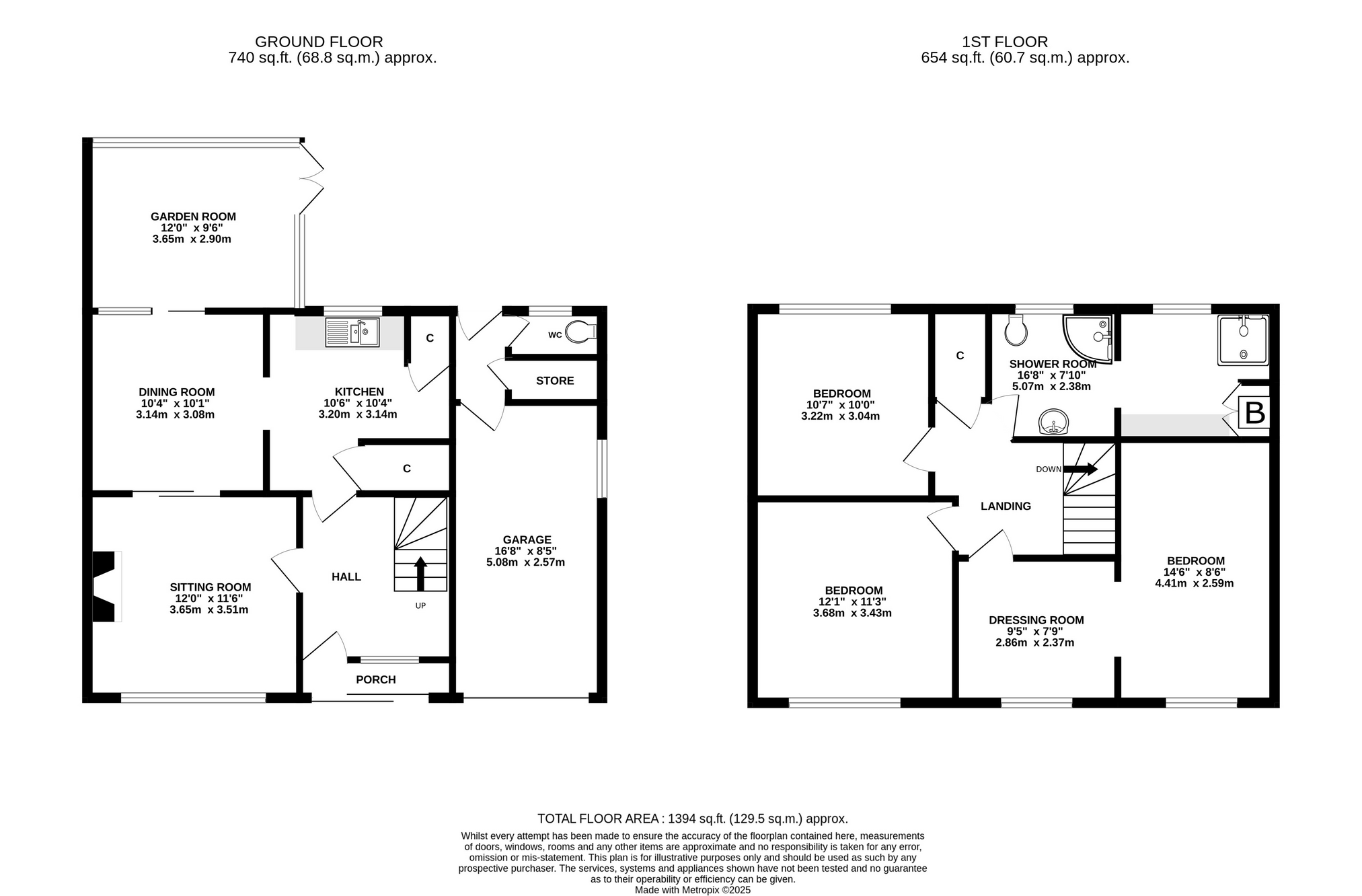- Generous sitting room filled with natural light from a large front window, featuring a gas fireplace and sliding doors leading through to the dining room.
- Well-sized dining room with access to the conservatory and sitting room, offering great potential to open up into a fantastic social and entertaining space.
- Conservatory offers flexible use with direct garden access and plumbing for laundry—ideal as a utility space, garden room, or additional living area.
- Fitted kitchen offering wall, base, and drawer units, sink, space for a cooker, useful pantry and under stair storage, with access to the rear hallway.
- To the first floor are three well-proportioned double bedrooms, all light and airy, with the principal bedroom benefiting from a spacious dressing area.
- Spacious, fully tiled bathroom featuring a corner shower enclosure, WC, and wash basin, with a connecting wet room offering additional space and flexibility.
- Practical home with a spacious hallway, large landing, and rear hall providing access to a WC, storage cupboard, and pedestrian door to the garage.
- Low maintenance rear garden featuring paved and gravel sections, a pond feature, and trellis archway leading to a garden shed, offering a private space with scope to enhance.
- Front garden laid to lawn with driveway parking leading to the garage, which benefits from an up-and-over door, power, and lighting.
3 Bedroom Semi-Detached House for sale in Street
An extended three-bedroom semi-detached home set in a sought-after residential area, offering fantastic potential for renovation and modernisation. Ideal for buyers keen to update and personalise to their own taste. Early viewing is strongly recommended to avoid disappointment.
Location
The property is situated within one of the towns most desirable areas and is prominently positioned for Millfield School whilst also being only half a mile from the main High Street with its comprehensive range of shops, banks and the Clarks Village complex of factory shops. Street also offers recreational and sporting facilities including Strode Theatre, both indoor and outdoor swimming pools, tennis, bowls, squash, football etc. The historic town of Glastonbury is 2 miles, the Cathedral City of Wells 8 miles and the nearest M5 motorway interchange, Junction 23, is 12 miles. Bristol, Bath, Taunton and Yeovil are each within commuting distance.
Directions
From the town centre, take a turning into Leigh Road passing the library on your left. Continue to the very end of the road, taking a left turn at the junction into Portway. Take the next right turn into Burleigh Lane and then first left into Burley Gardens. Seymour Road is your next left turn, as you enter the road the property will be found on the right hand side and identified by our for sale board.
Material Information
All available property information can be provided upon request from Holland & Odam. For confirmation of mobile phone and broadband coverage, please visit checker.ofcom.org.uk
Important Information
- This is a Shared Ownership Property
- This is a Freehold property.
Property Ref: 5689999_SCJ657571
Similar Properties
3 Bedroom Semi-Detached House | Offers in excess of £300,000
An extended three-bedroom semi-detached home set in a sought-after residential area, offering fantastic potential for re...
2 Bedroom Cottage | £299,950
We are delighted to present this charming cottage to the market, offering spacious and versatile living accommodation. W...
2 Bedroom Cottage | £299,950
We are delighted to present this charming cottage to the market, offering spacious and versatile living accommodation. W...
3 Bedroom Detached House | £305,000
This well-presented three-bedroom detached family home is located on the outskirts of town, within easy walking distance...
3 Bedroom Detached House | £305,000
This well-presented three-bedroom detached family home is located on the outskirts of town, within easy walking distance...
4 Bedroom Townhouse | £310,000
This attractive and well-maintained four-bedroom townhouse is located on the highly desirable Icon development. With spa...
How much is your home worth?
Use our short form to request a valuation of your property.
Request a Valuation

