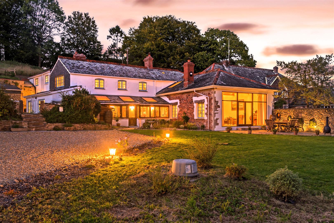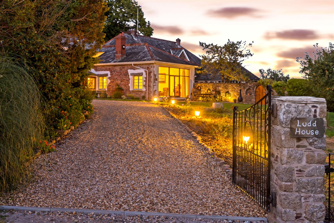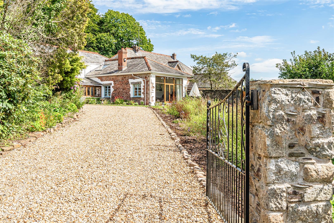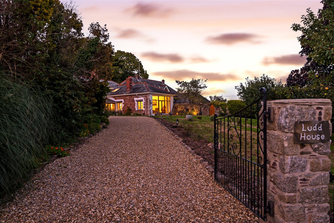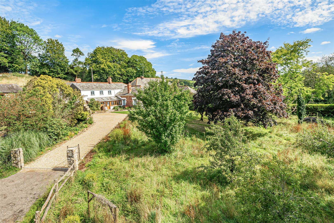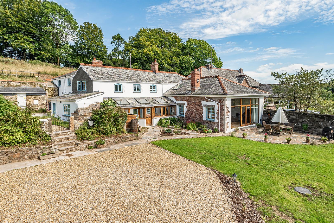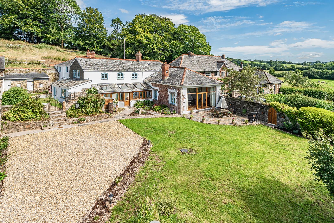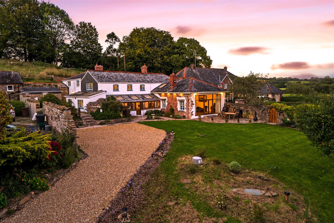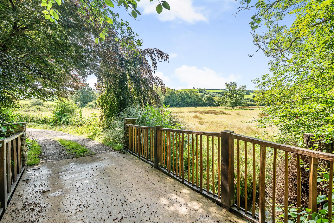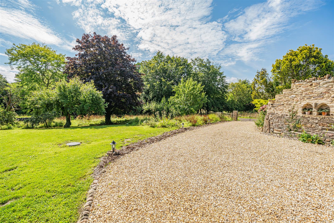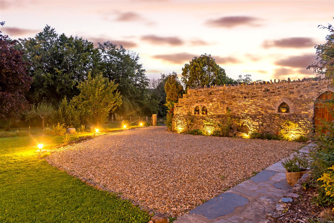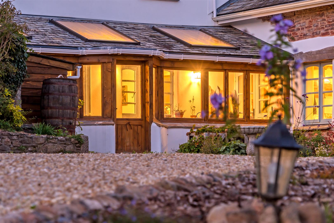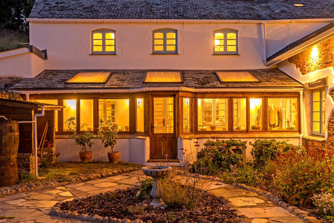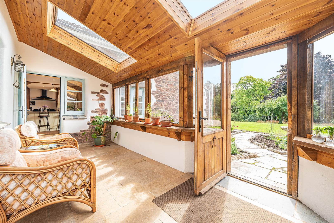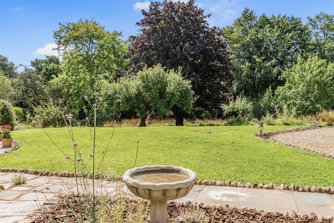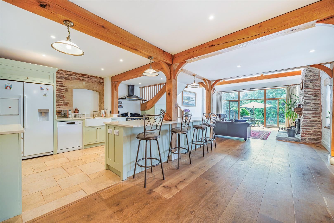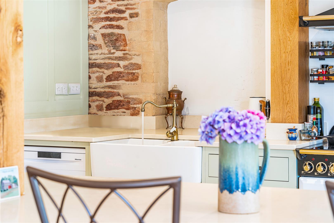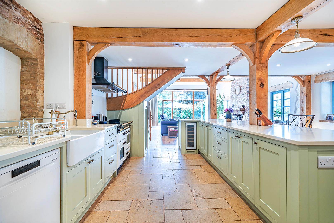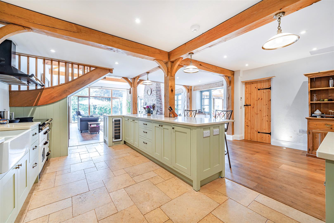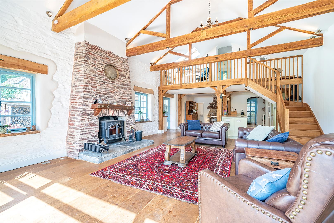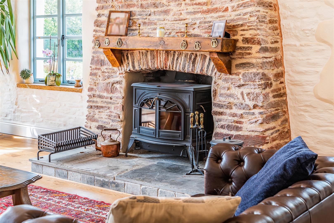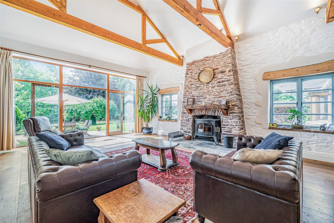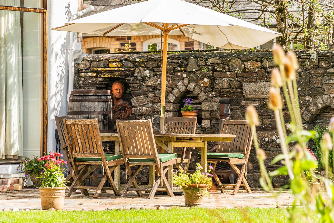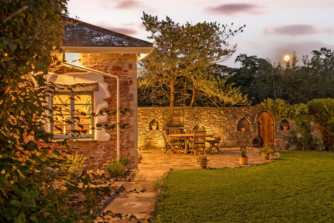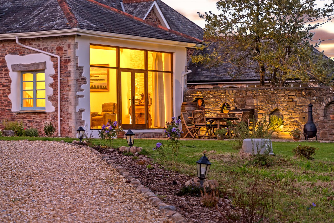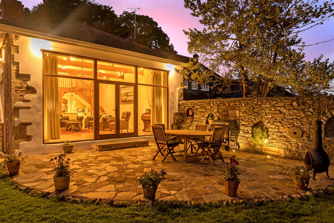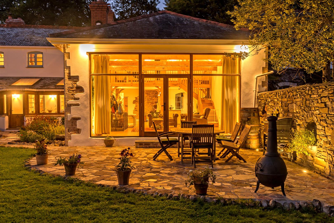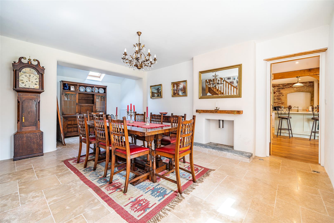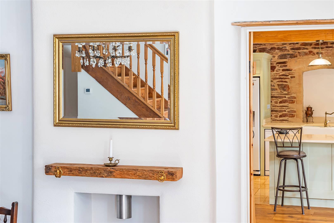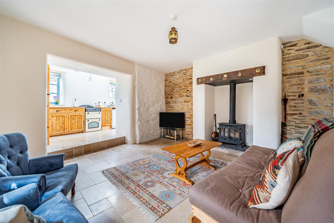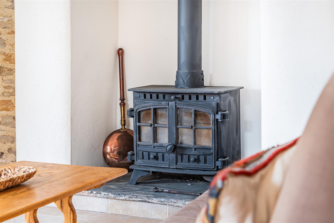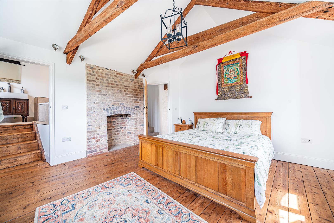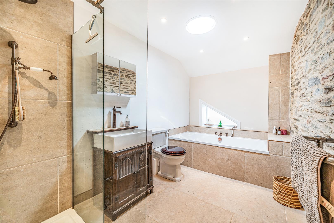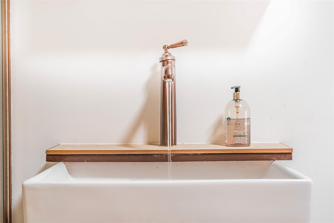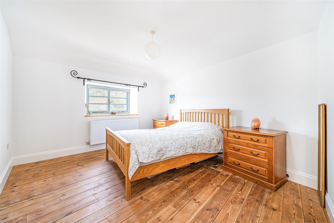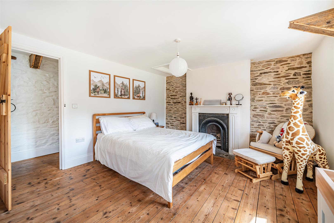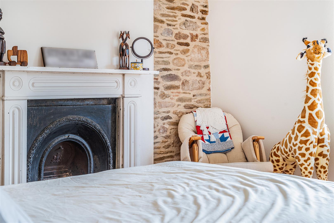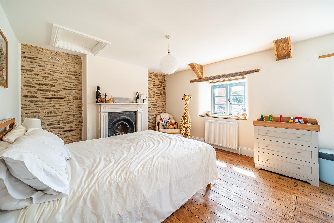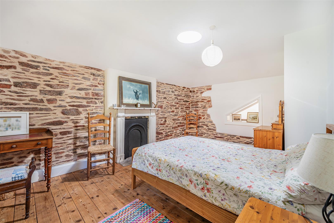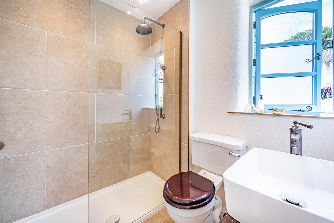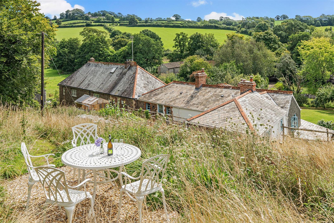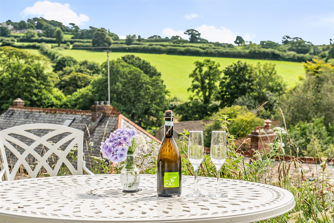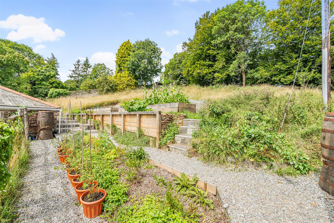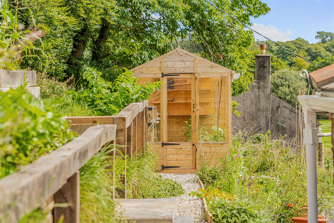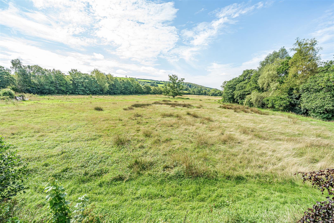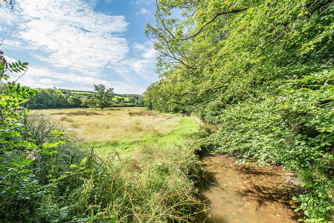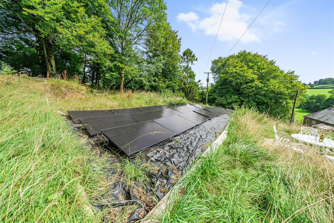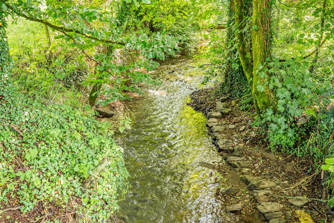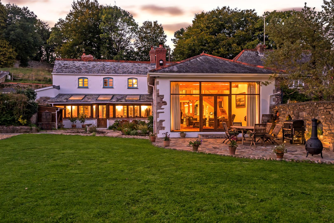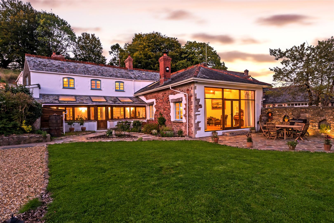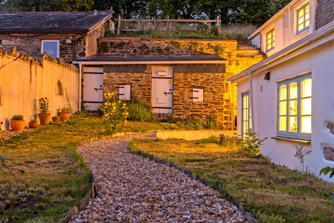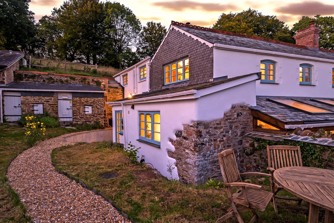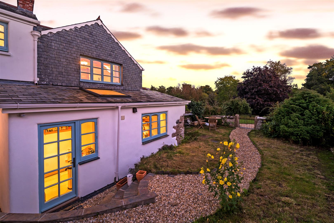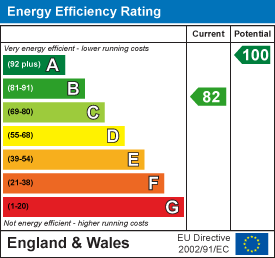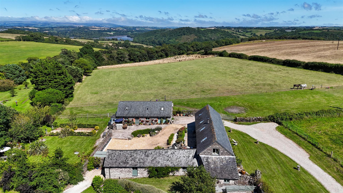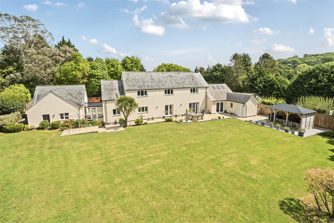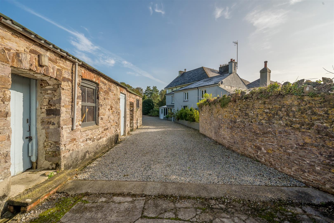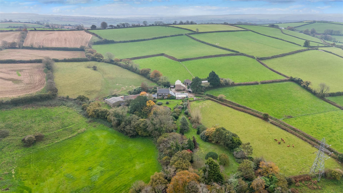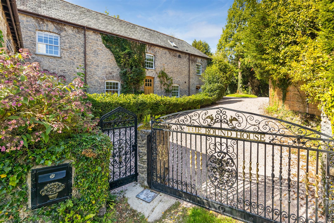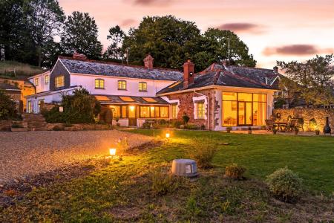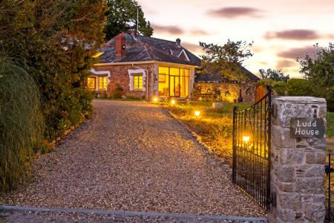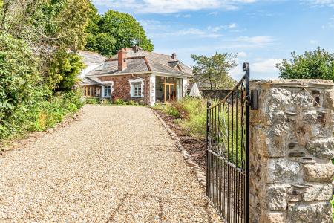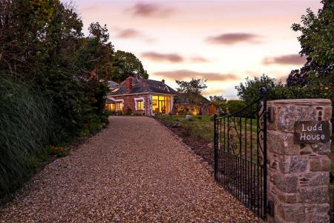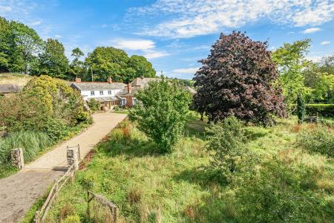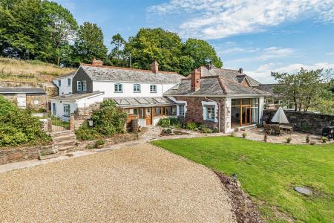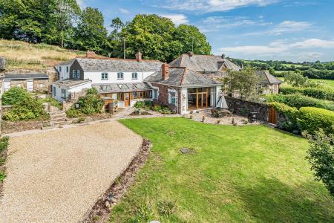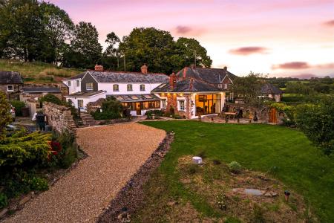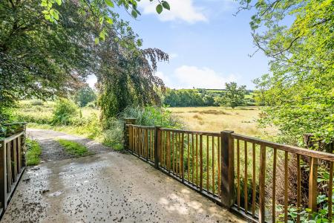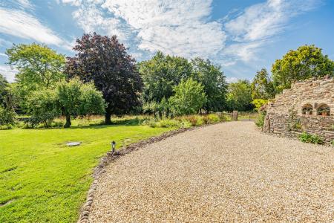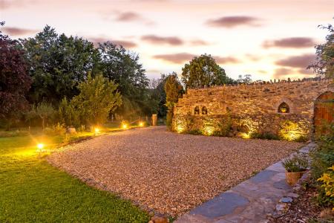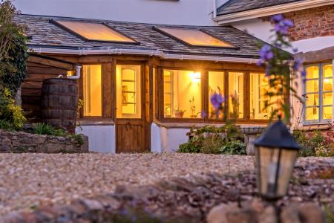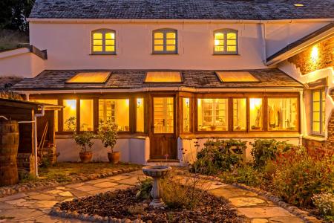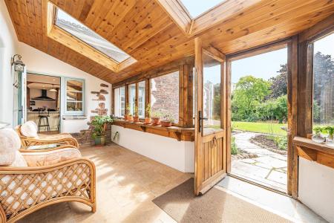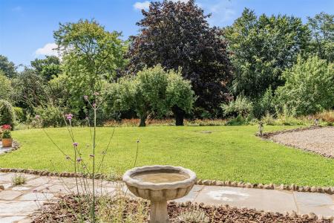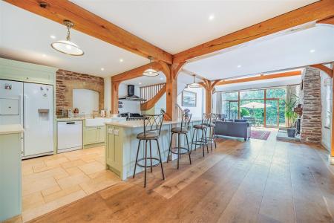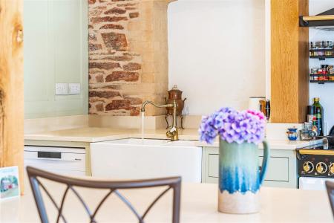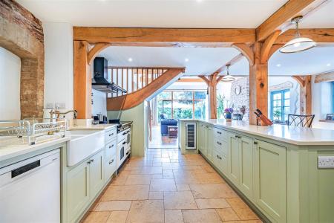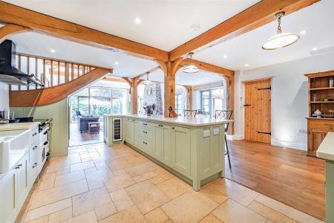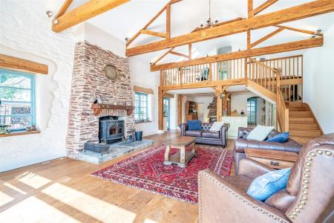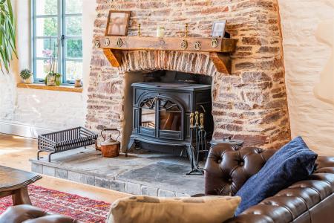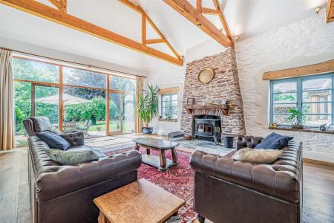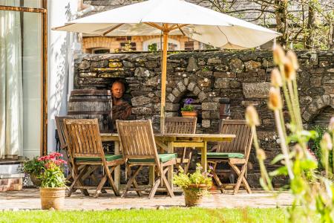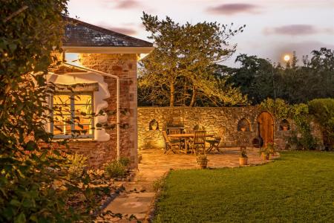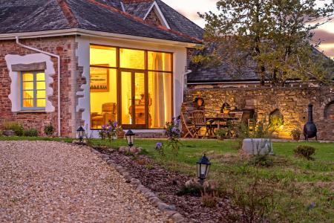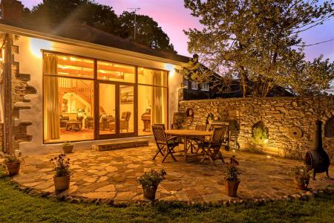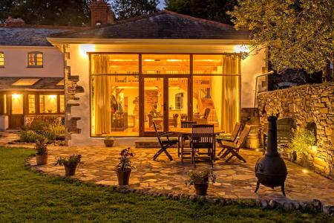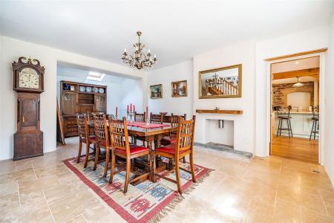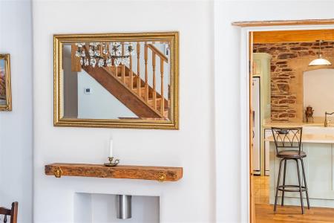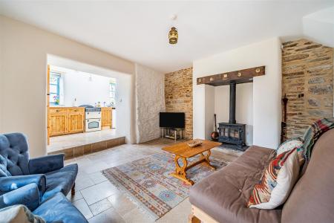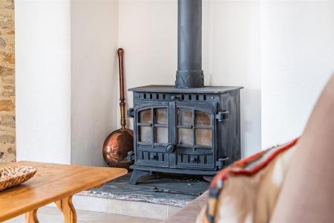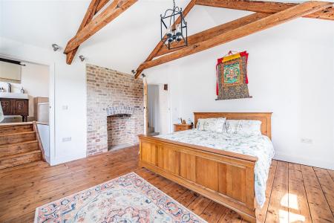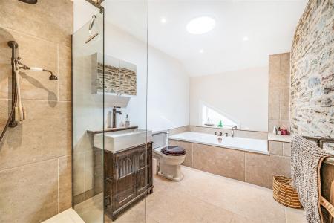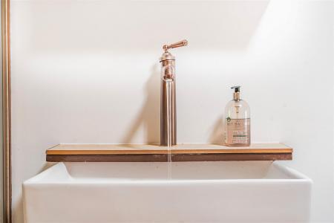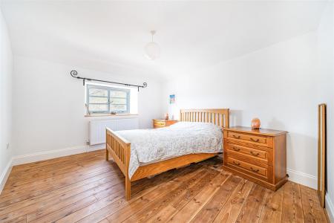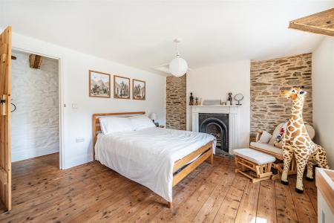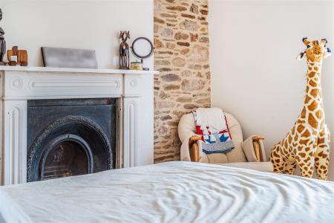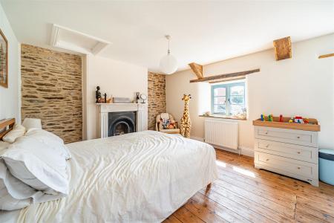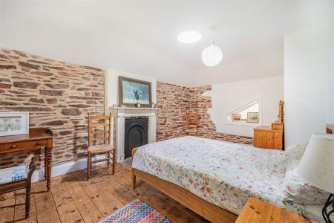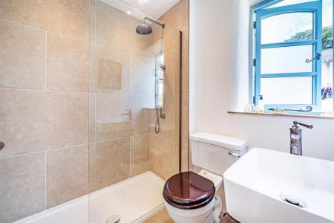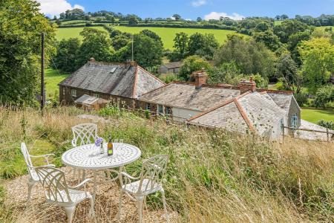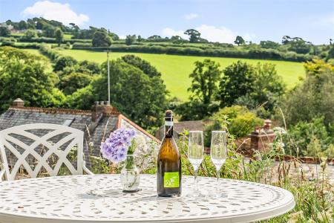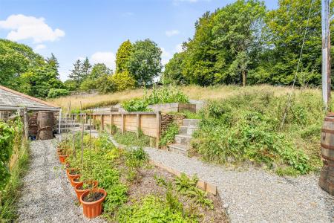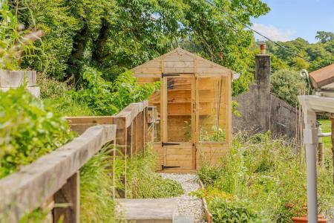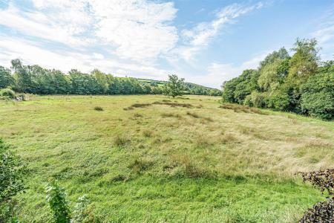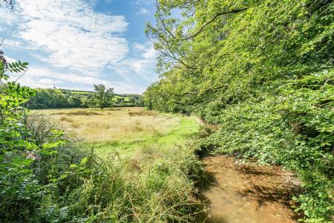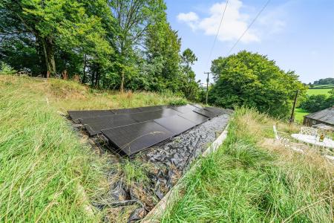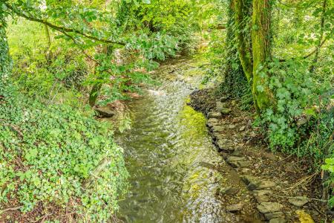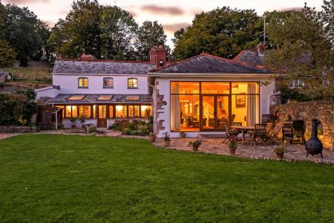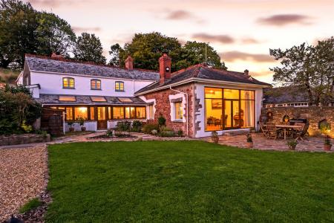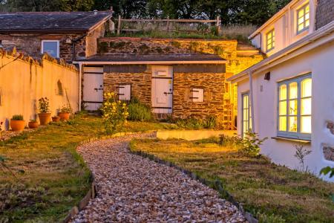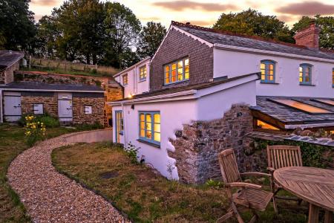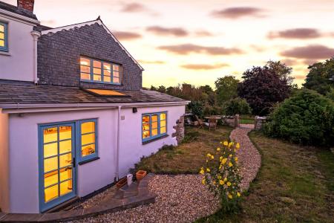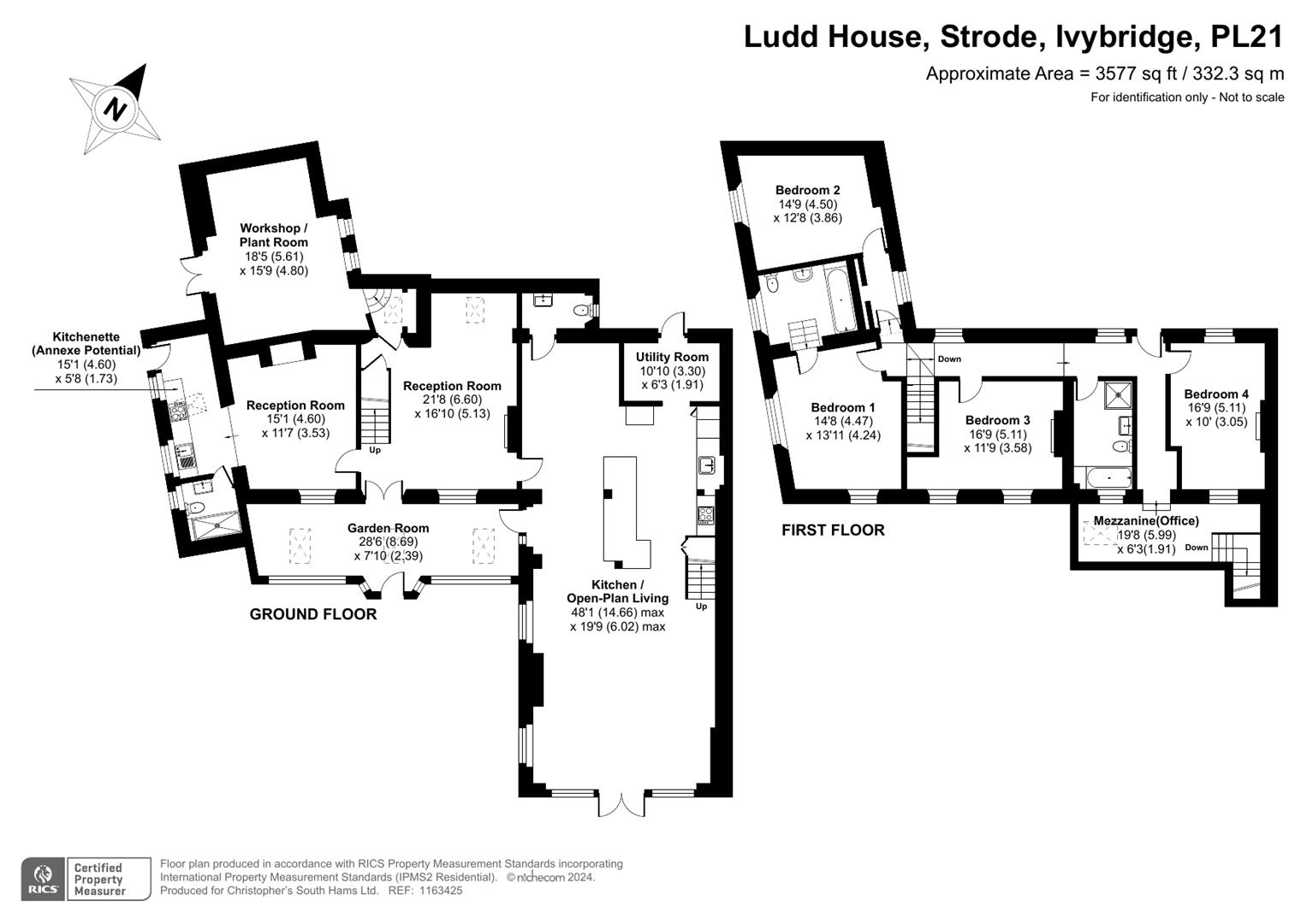- Immaculately Renovated 4 Bedroom Home
- Just over 3,500 sq. foot of Accommodation
- Attached but Private Position
- Period Features
- Impressive Open-Plan Family Living
- Luxurious Shower and Bathrooms
- Potential for Multi-Generational Living
- Generous Storage
- Stunning Gardens, Brook, Woodland & Field (almost 12 acres currently benefitting from modest countryside stewardship - details with agent)
- Eco-Credentials making this home near 'off-grid'
5 Bedroom Country House for sale in Strode
With the idyllic Lud Brook trickling through your land, you are truly in your own slice of verdant paradise here at Ludd House.
Description - A stunning timber and glass garden room immediately welcomes you inside; a fantastic spot to take in the garden views whatever the weather.
The striking open-plan living space is simply masterful, showcasing vaulted ceilings with exposed beams. The sheer expanse of this room is flooded with natural light but cleverly retains a cosy homeliness with its feature log burner. The newly fitted, bespoke kitchen, houses an extensive range of cupboards and a central breakfast island with a rather beautiful quartz countertop. An added touch of opulence is the built-in wine fridge giving the perfect excuse to spend time with family and friends in this very sociable space.
A substantial utility room and a separate workshop/plant room provide ample storage and workspace. Furthermore, there is planning permission in situ for an additional 18 x 10 ft shed in the front garden (Planning Ref. is 3377/22/FUL)
Downstairs, a further reception/dining room leads through to a self-contained annexe with kitchenette and lavish ensuite shower-room. There is a separate entrance to this space as well as its own garden, creating many possibilities for multi-generational living.
There is a choice of two staircases with one being the remarkable oak staircase from the kitchen to a mezzanine level, currently used as a home office. Beyond are the 4 double bedrooms. The dual aspect grand master bedroom takes in stunning views and boasts a superb ensuite bathroom as well. An incredibly luxurious family bathroom with separate bath and shower completes the upstairs accommodation.
Outside, the driveway sweeps into a courtyard and parking area with space for a number of vehicles.
Ludd House is a feast for the senses. Surrounded by mature cottage gardens, wilding areas, a kitchen garden and sweeping south facing lawns that invite you into a private wooded copse where light dapples through the greenery, you can truly hear, see, and feel the nature all around you. If all this wasn't enough, there is a separate field adjacent to the gardens and accessed by its own 5-bar gate from the lane, offering almost 12 acres of pasture and woodland that together with the babbling brook continuing to wind its way through your land, absolutely delight in the simply stunning rural landscape. The woodland, a former Victorian arboretum, unveils a number of specimen trees and plants and there are so many special places from which to while away the hours in this glorious setting.
Sitting on Lud Brook, it is understandable why this is called Ludd House, but the name Ludd is also part of the ancient legacy of the Anglo-Saxon tribes of Britain. One derivation connects it to the Old English 'lade' meaning a canal or duct for water and therefore Ludd would have been an occupational name for one who works or lives near a canal.
Sympathetically and lovingly renovated throughout, Ludd House is immaculately presented and boasts an incredible wealth of versatility with an abundance of features including log burners, underfloor heating, exposed stonework and beams.
The current owners have seamlessly blended period charm with a contemporary and modern lifestyle where the property now claims impressive eco-credentials making it a near 'off-grid' experience. In essence, a highly private and tranquil position - a true must see!
Key Features - Immaculately Renovated 4 Bedroom Home
Just over 3,500 sq. foot of Accommodation
Attached but Private Position
Period Features
Impressive Open-Plan Family Living
Luxurious Shower and Bathrooms
Potential for Multi-Generational Living
Generous Storage
Eco-Credentials making this home near 'off-grid'
Stunning Gardens
Field (almost 12 acres currently benefitting from modest countryside stewardship payments) - details with agent
Brook & Woodland
Situation & Amenities - Strode is the quintessential hidden gem of a true Devon hamlet showcasing a mixture of chocolate-box barn conversions and historical farmhouses set within country lanes just over 1 mile from the pretty village of Ermington. Nestled in the enviable rolling South Hams hills, Ermington is approximately three miles outside of Ivybridge and around twelve miles from the vibrant waterfront city of Plymouth. There is easy access to both Dartmoor and the beaches of the South Hams Coastline, in particular the Yealm Estuary at Newton Ferrers & Noss Mayo and there are also plenty of nearby public footpaths for some glorious countryside walks.
The historic village is home to the attractive church of St Peter and St Paul with its famous crooked spire and its namesake pub, a charming bistro as well as a boutique hotel and restaurant. Ermington's primary school is consistently rated as good-outstanding and with its focus on community, the village shop, caf�, park and green have space to regularly host various clubs and groups as well as events laid on by the village committee. It certainly has all a growing family, or the retired could wish for and more. Nearby towns of Ivybridge, Yealmpton and Modbury offer a wealth of amenities between them, including places of worship, GP and Dental Surgeries, a minor injuries unit, two leisure centres with swimming pools, Libraries, Rugby, Football, Cricket and Tennis Clubs. Access to Exeter and Plymouth are made easy via the A38 and there is the Penzance-Paddington/London mainline from Ivybridge train station as well.
Services - Mains Electricity
Photovoltaic Panels & Storage Battery
Quarterly Renewable Heat Incentive payments of �1439.62 until 2029
Hydro-Source Heat Pump
Private & Mains Water
Private Drainage
EV Charging Point
COUNTRYSIDE STEWARDSHIP INFORMATION:
End date for the agreement is 31/12/2028 with a reported �381.84 per year to maintain the bottom field as a permanent grassland with very low inputs.
Broadband & Mobile - Due to the rural location here in the South Hams, Broadband and Mobile phone coverage can vary so please take a look at the Ofcom and OpenReach websites for more details about availability and coverage.
Tenure - Freehold.
Local Authority - South Hams District Council, Follaton House, Totnes, TQ9 5NE.
Council Tax Band: G -
Viewings - Strictly by Appointment through Christopher's South Hams - please do call us to arrange.
Property Ref: 50835083_33839676
Similar Properties
7 Bedroom Detached House | Guide Price £1,250,000
With Wembury beach on your doorstep, this beautiful trio of converted barns forming Old Barton Barn thoroughly delights...
6 Bedroom Detached House | Guide Price £1,155,000
Slices of paradise don't come more readily than in this superb property betwixt South Brent and Wrangaton.
4 Bedroom Farm House | Guide Price £925,000
Immerse yourself in the romance of living somewhere truly special and individual, soaking in wistful images of The Good...
5 Bedroom Farm House | Guide Price £1,300,000
*Delightful working farmstead set within its own 21.67 acres of pastureland and open to a variety of uses including eque...
5 Bedroom Country House | Guide Price £1,395,000
Boasting almost 4,000 sq.ft, the sheer magnitude of this 19th century homestead immediately impresses as it comes into v...

Christopher's (South Hams) (Ivybridge)
1a Exeter Rd, Ivybridge, Devon, PL21 0FN
How much is your home worth?
Use our short form to request a valuation of your property.
Request a Valuation
