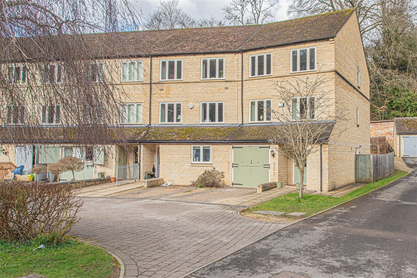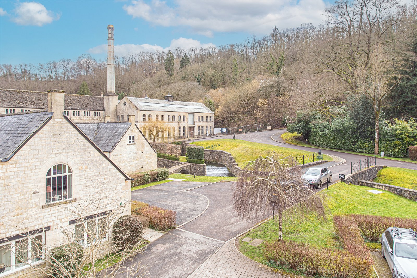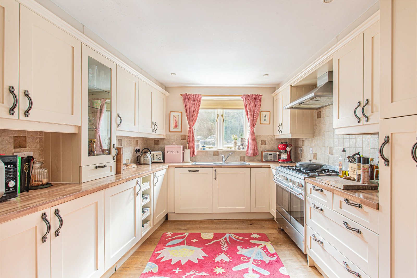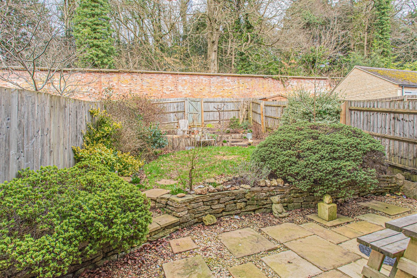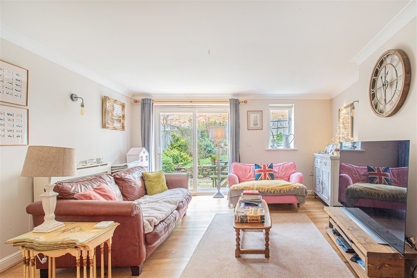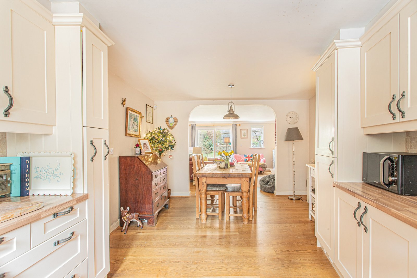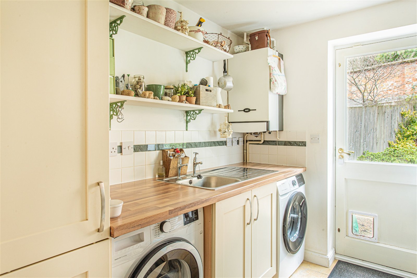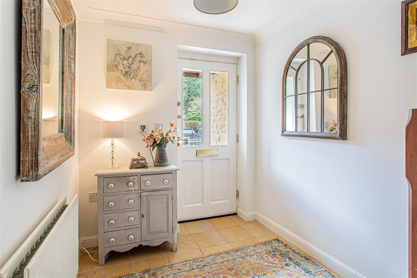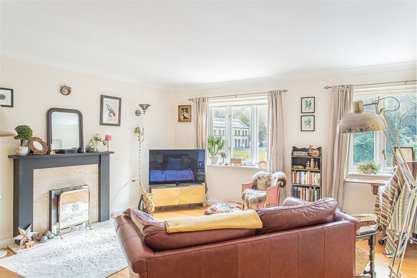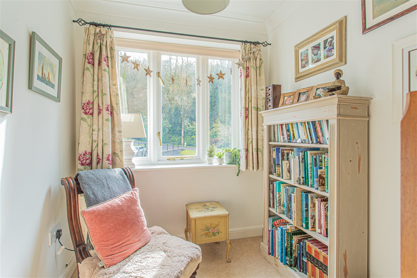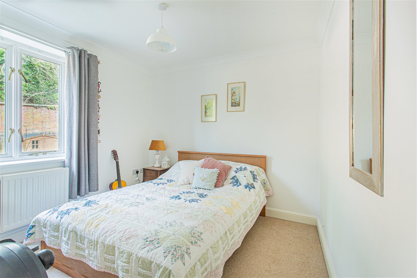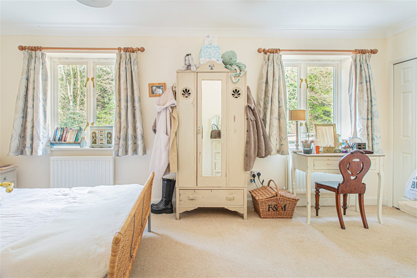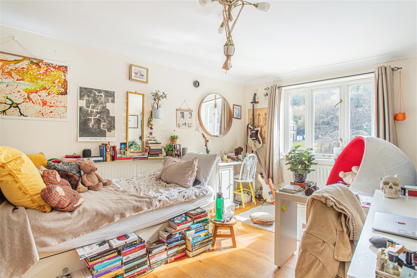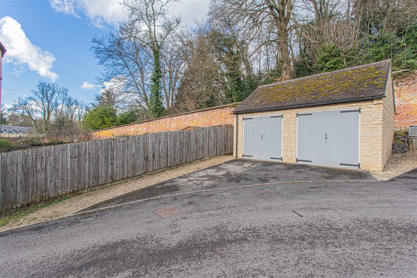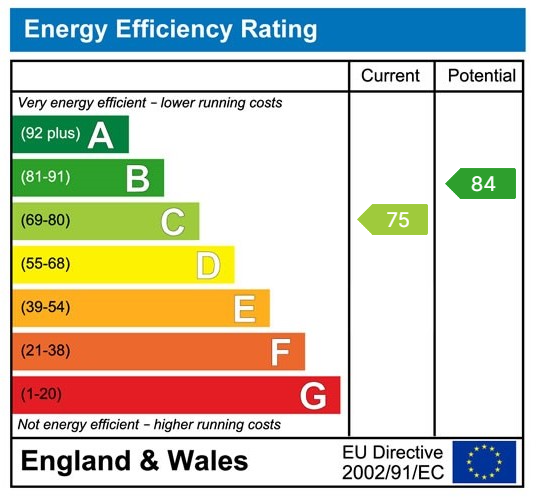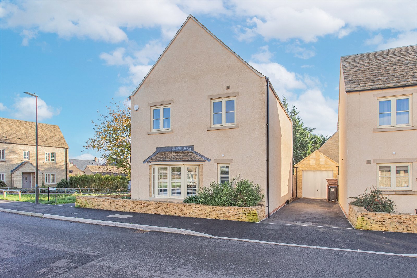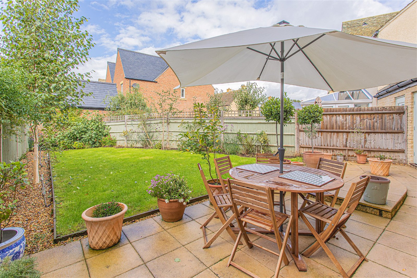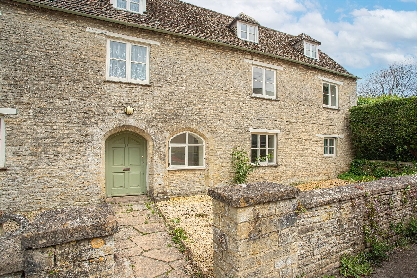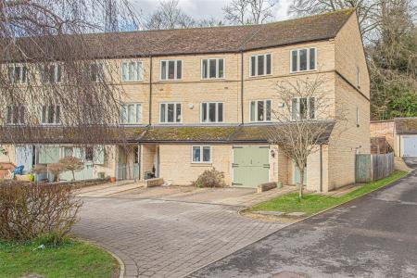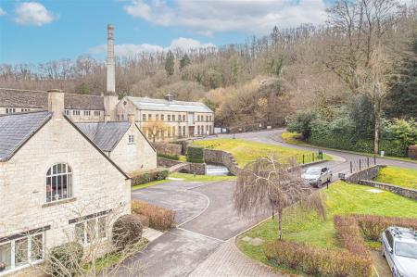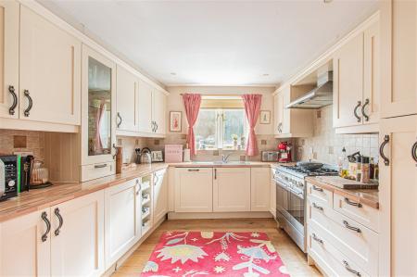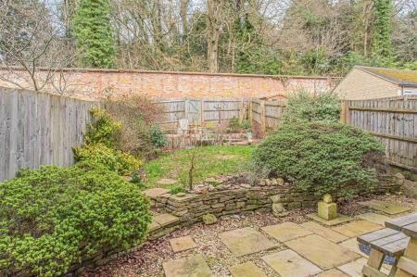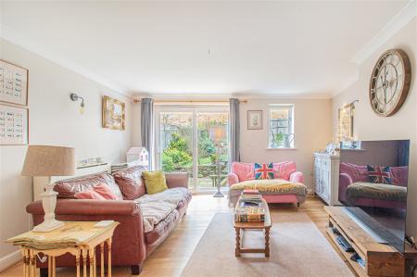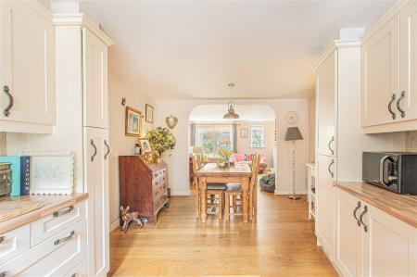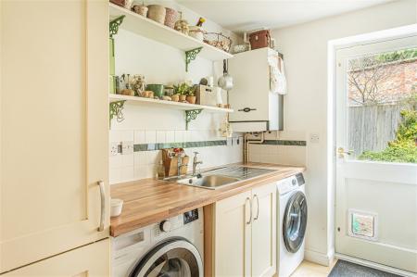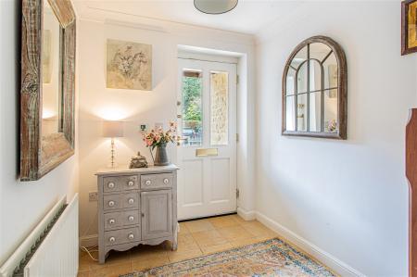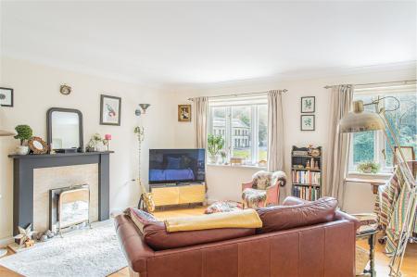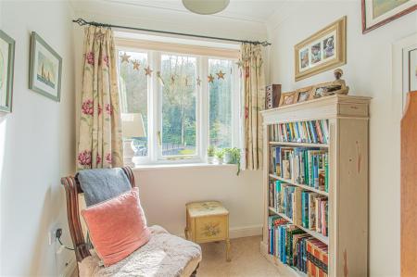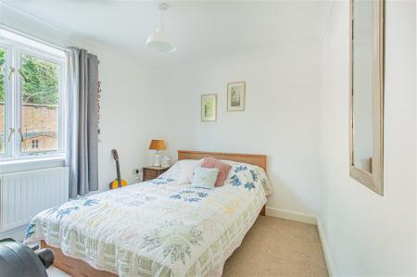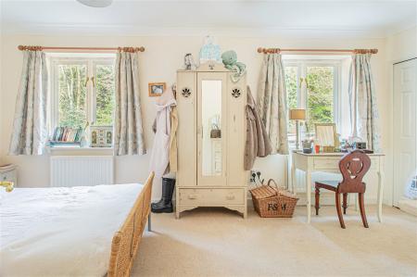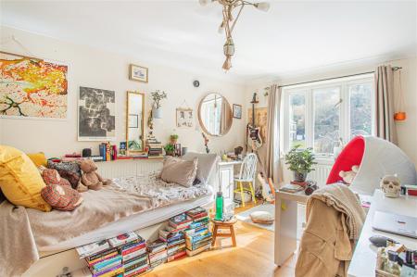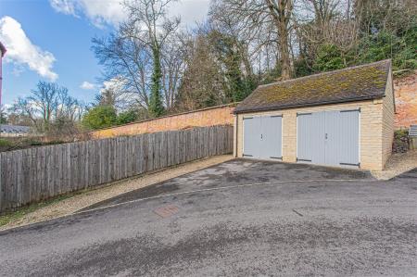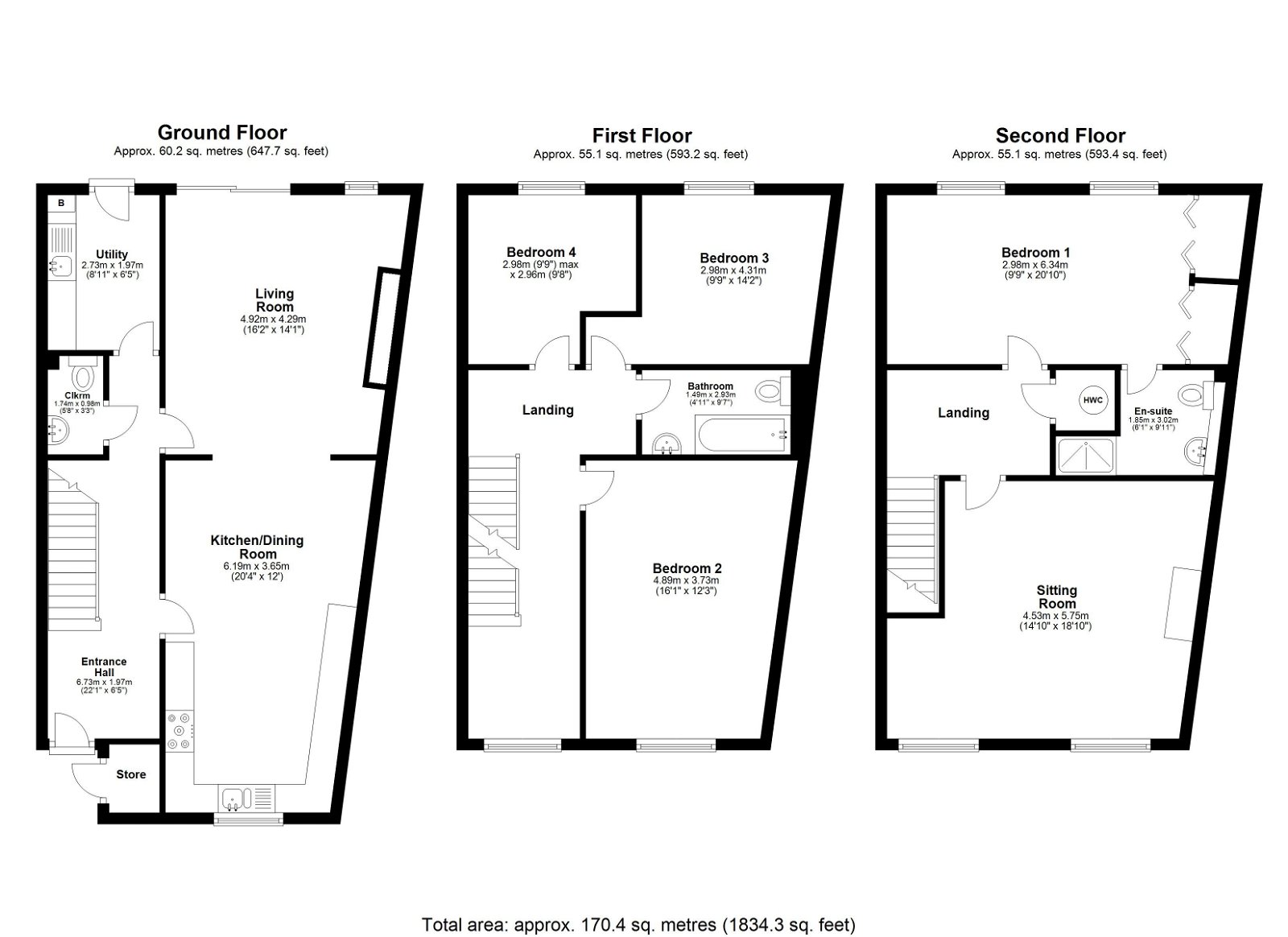- No Onward Chain and Motivated Sellers
- Walkable to Nailsworth and Local Amenities
- An Idyllic and Desirable Location
- Accommodation Across Three Floors Reaching Approx. 1834sq.ft
- Spacious Open-Plan Living Rooms
- Four/Five Bedrooms
- Master En-Suite plus Family Bathroom and Downstairs W.C
- Private and Enclosed Rear Garden
- Off-Street Parking and a Single Garage
4 Bedroom Terraced House for sale in Stroud
Offered to the market with no onward chain, and by motivated sellers, this modern yet sympathetically built home occupies a very idyllic position within the desirable Longford Mills. The property benefits off-street parking, a garage and private garden.
The Weavers is a terrace of six modern homes, built with Cotswold Stone and in an aesthetically pleasing crescent that fits into the surroundings very pleasantly. The setting is tranquil and is amongst unique and imposing former mill buildings. The terrace was understood to have been built some 20 years ago, and number 5 has been home to the current owners since 2017. The accommodation is deceptively spacious from its initial appearance and reaches approx. 1834sq.ft across three floors.
A covered porch greets on arrival to the property with a useful outdoor store cupboard. A partially glazed front door opens into a very welcoming and friendly hallway that has doors to the kitchen and living space, plus a downstairs cloakroom with W.C and a utility room at the rear. The living space on the ground floor is open-plan and reaches the depth of the footprint incorporating kitchen, dining and seating areas. The kitchen is at the front and is fitted with an excellent range of shaker style wall and base units that also comprise integrated appliances including a dishwasher, fridge freezer and a freestanding range cooker. The dining area is adjacent to the kitchen, and the sitting area to the rear with French doors opening onto the garden. The utility room also has a half glazed door to the garden, and is fitted with further units comprising a sink and drainer as well as space and plumbing for a washing machine and tumble dryer.
On the first floor is a bright and airy landing area which provides access to three of the bedrooms, family bathroom and also a lovely space that the current owners have made a reading area, complete with a pleasant outlook from the front window. Two of the bedrooms on this level are good-sized doubles, whilst the third a single that is currently used as a study. The family bathroom is fitted with a white suite that has a shower over the bath.
The layout on the top floor has been designed to make the best of the idyllic setting the property is within, with two large windows maximising the outlook. There is also a focal gas fireplace and a wooden effect floor that runs throughout. Completing the accommodation, and also on the second floor, is the master bedroom which has two windows to the rear, a selection of fitted wardrobes and is accompanied by an en-suite shower room.
Externally there is a private and pleasantly landscaped garden to the rear of the property. There is a patio terrace directly along the property, a lawn, mature herbaceous borders and a second patio terrace at the end beside a rear access gate. At the front are two parking spaces that belong to the property, plus a single garage that can be found beside the terrace.
We understand that the property is connected to all mains services; gas, electricity, water and drainage. Council tax band E (Stroud District Council). There is annual management fee of £701 that contributes towards the maintenance and upkeep of the development and communal spaces.
EPC – C (75).
Longfords Mill is a beautifully finished development which benefits from approximately 14 acres of communal grounds with a variety of beautiful walks and an abundance of wildlife including ducks, deer and many rare species of bird life. It is situated equidistant between Nailsworth and Minchinhampton. Nailsworth is a level stroll from the property and the town boasts an impressive range of independent shops, as well as cafes, bars and a locally desirable, Hobbs House Bakery. There is a Morrisons supermarket for further essentials and impressive valley views are found in every corner of the town. Minchinhampton is a quaint village at the top of the valley to the north of the property, neighbouring onto Gatcombe Water, and offering well known National Trust commons with an abundance of walks, enjoying elevated views around the Cotswolds.
Local schooling is of a very comprehensive selection in both state and private choices. Private schools include Wycliffe College and Beaudesert Park School which, along with nearby Westonbirt School, all have very good reputations. Minchinhampton and Nailsworth, as well as neighbouring village Avening, all have primary schools within easy reach, whilst secondary education is found at Tetbury, Stroud and Cirencester.
The M5 and M4 motorways are both within easy commuting distance and mainline train stations to London are at Stroud and Kemble.
Important information
This is a Freehold property.
This Council Tax band for this property E
Property Ref: 4927_384452
Similar Properties
3 Bedroom Cottage | Guide Price £525,000
A beautiful and sympathetically presented, three-bedroom stone cottage in Crudwell enjoying character features, a privat...
3 Bedroom Detached House | Guide Price £490,000
Set in a superb corner plot on the popular Highfields development this three-bedroom modern detached home offers generou...
4 Bedroom Detached House | Guide Price £485,000
Situated in a peaceful cul-de-sac within walking distance of the town centre, this four-bedroom detached family home off...
4 Bedroom Semi-Detached House | Guide Price £550,000
Positioned in a very favourable position on Amberley Park overlooking the open green space, this semi-detached family ho...
4 Bedroom Detached House | Offers in region of £587,500
A tastefully presented, deceptively spacious, four-bedroom detached family home situated on the outskirts of the town, j...
3 Bedroom Semi-Detached House | Guide Price £595,000
A spacious, Grade II listed Cotswold stone cottage offering great potential, situated in the picturesque Charlton villag...
How much is your home worth?
Use our short form to request a valuation of your property.
Request a Valuation

