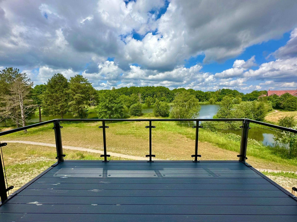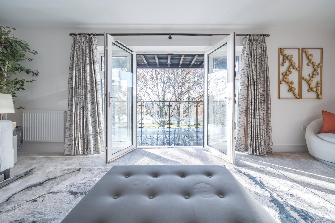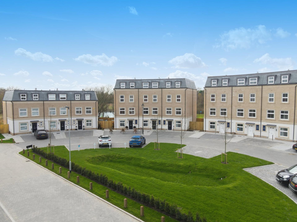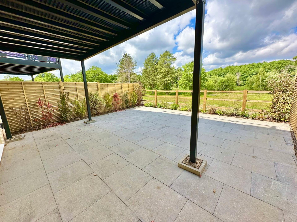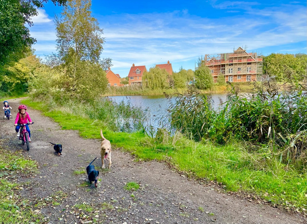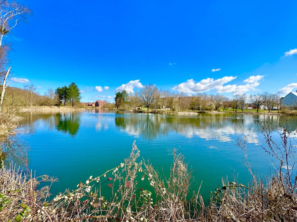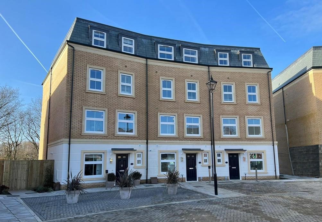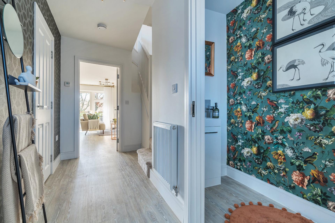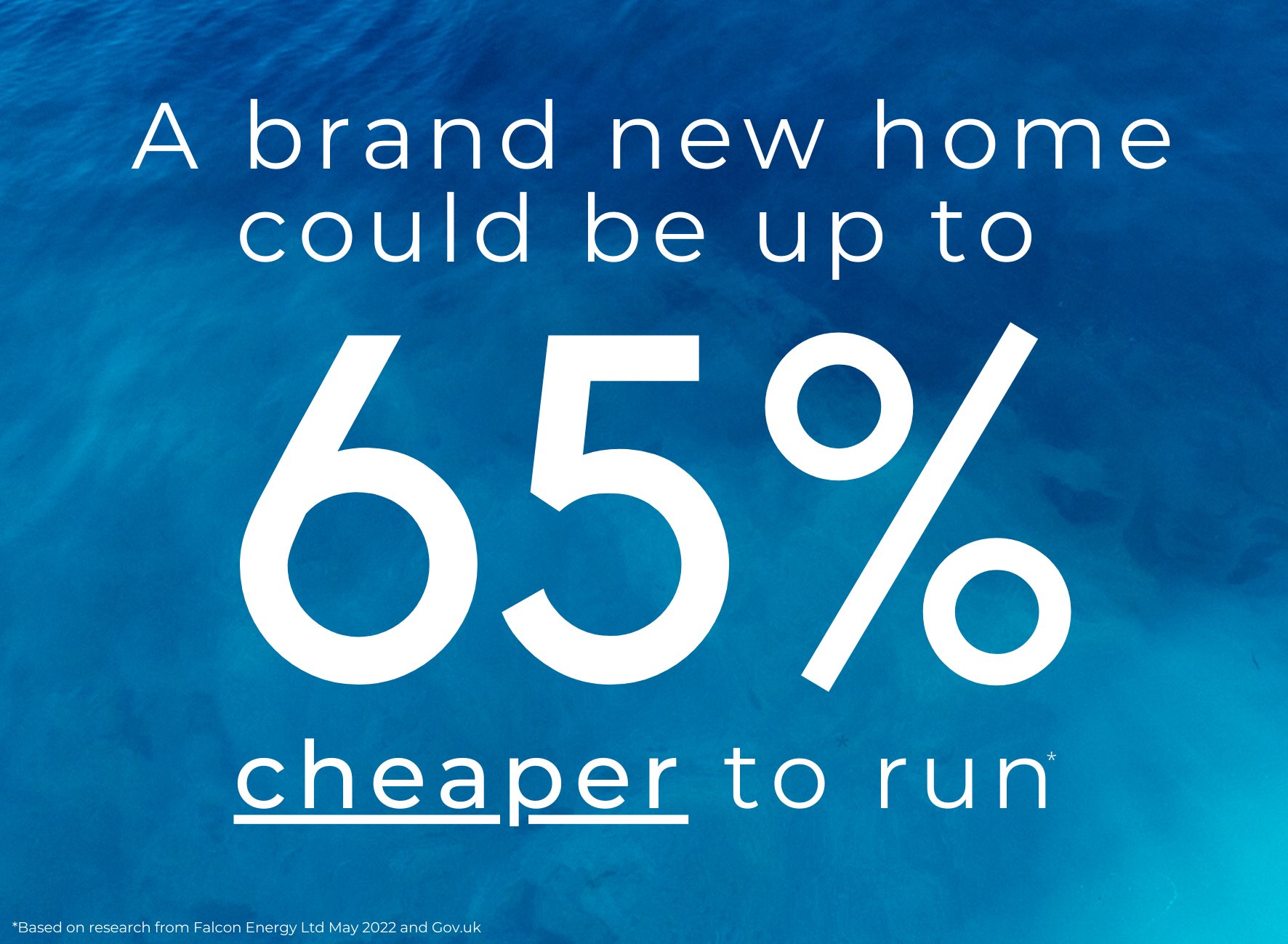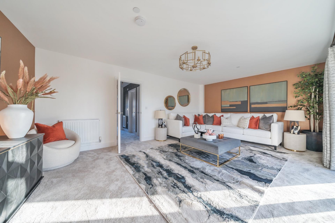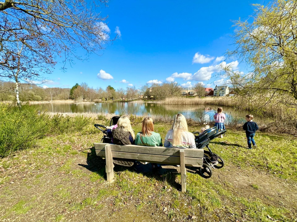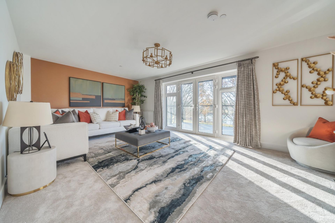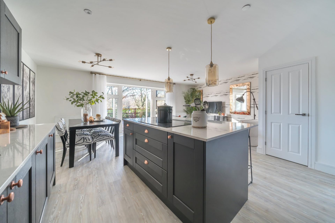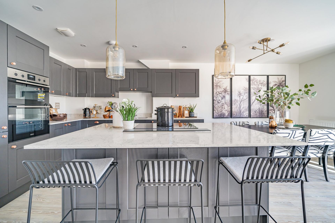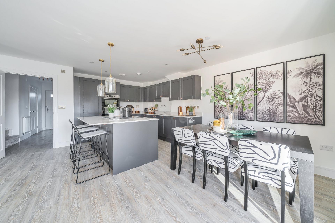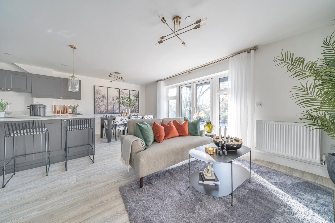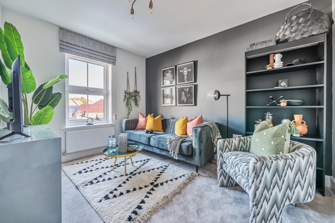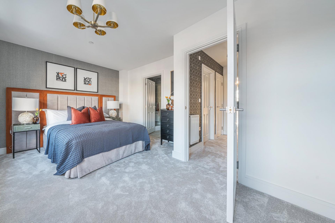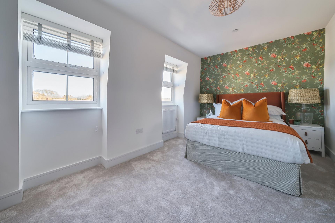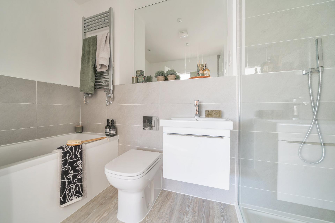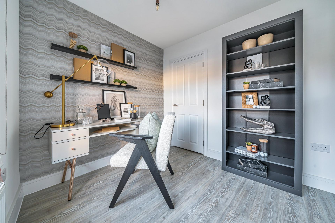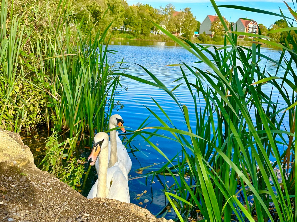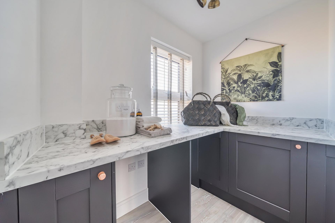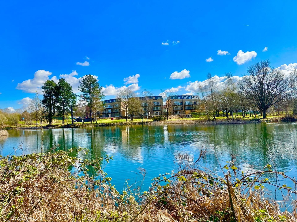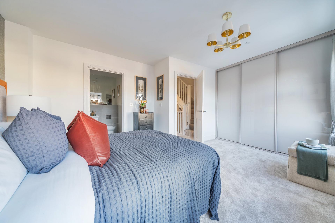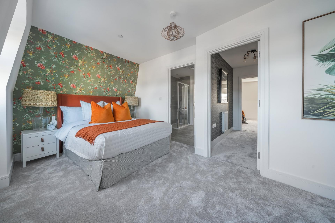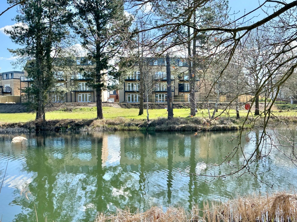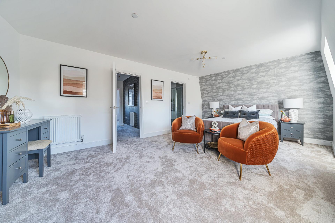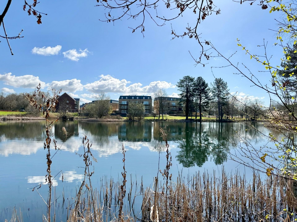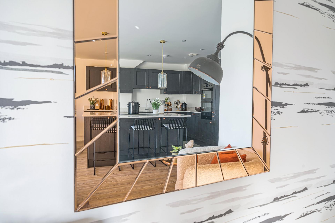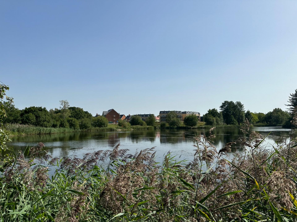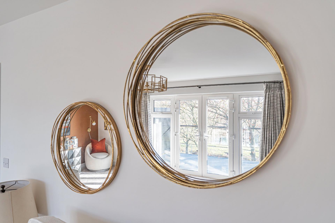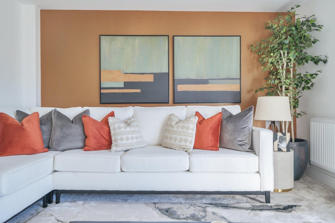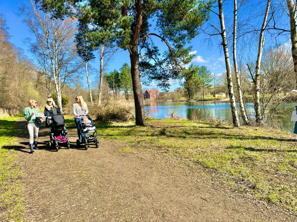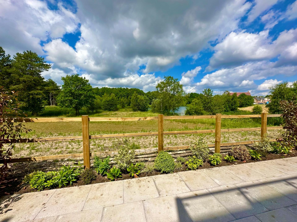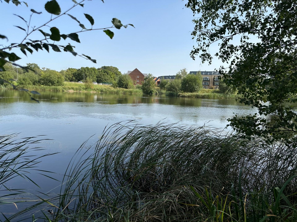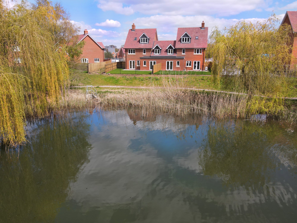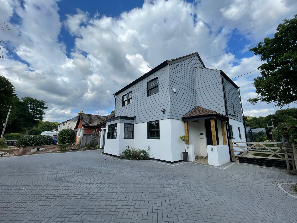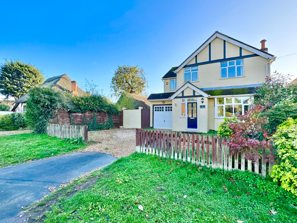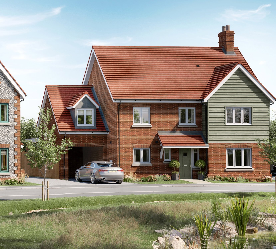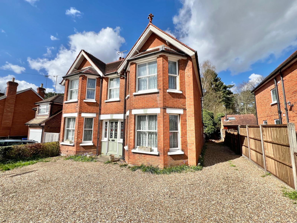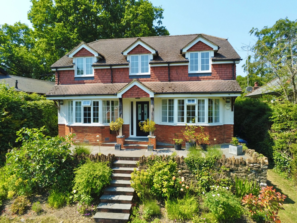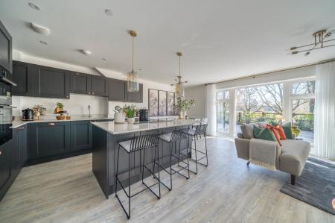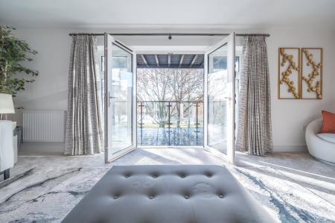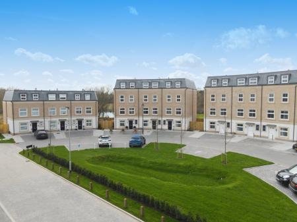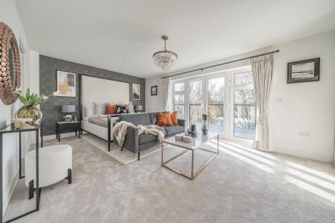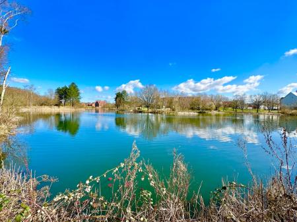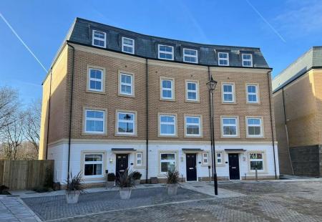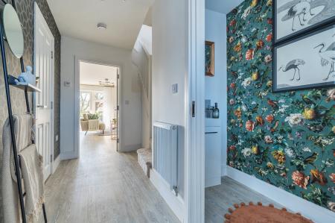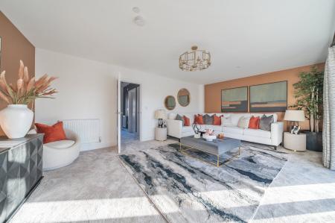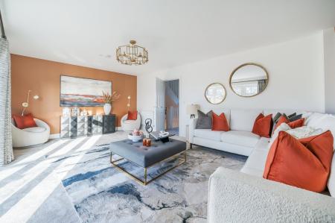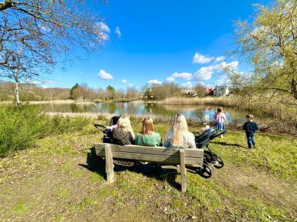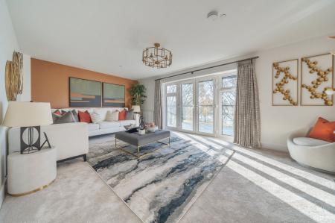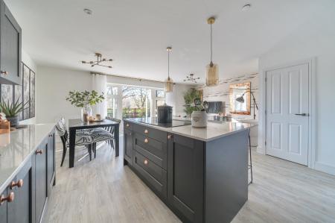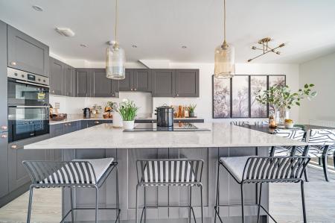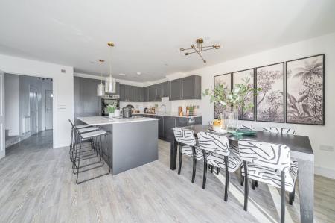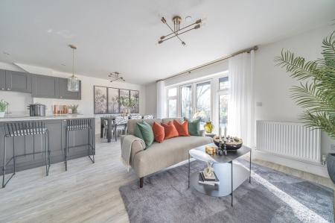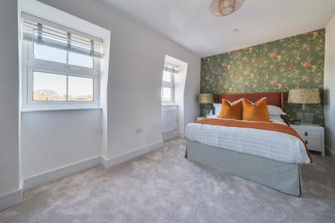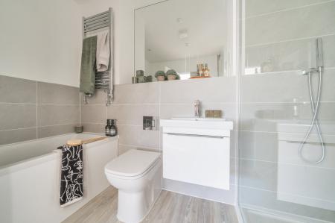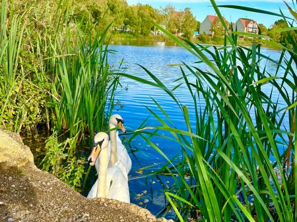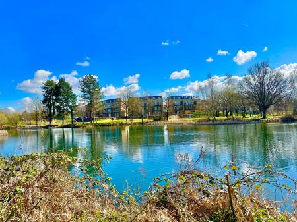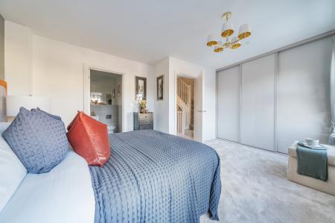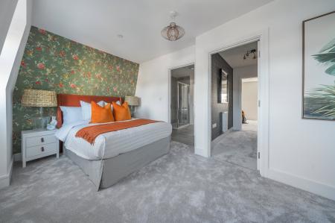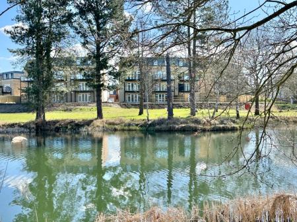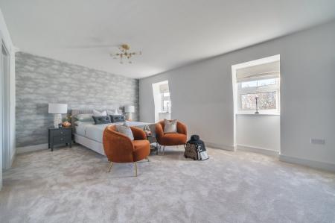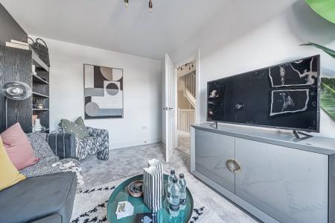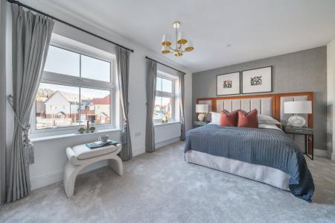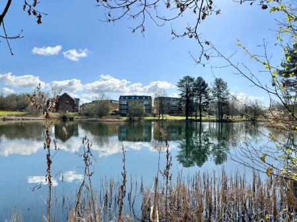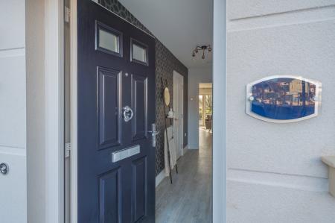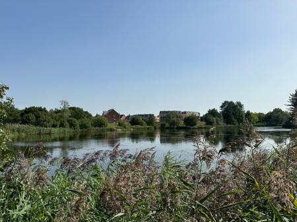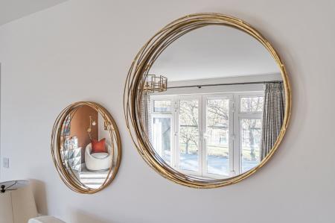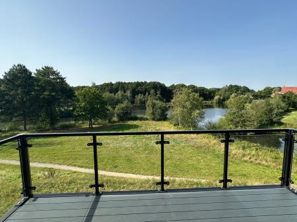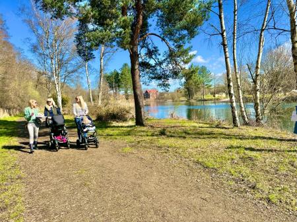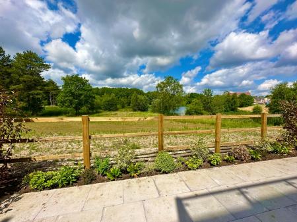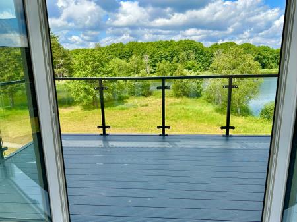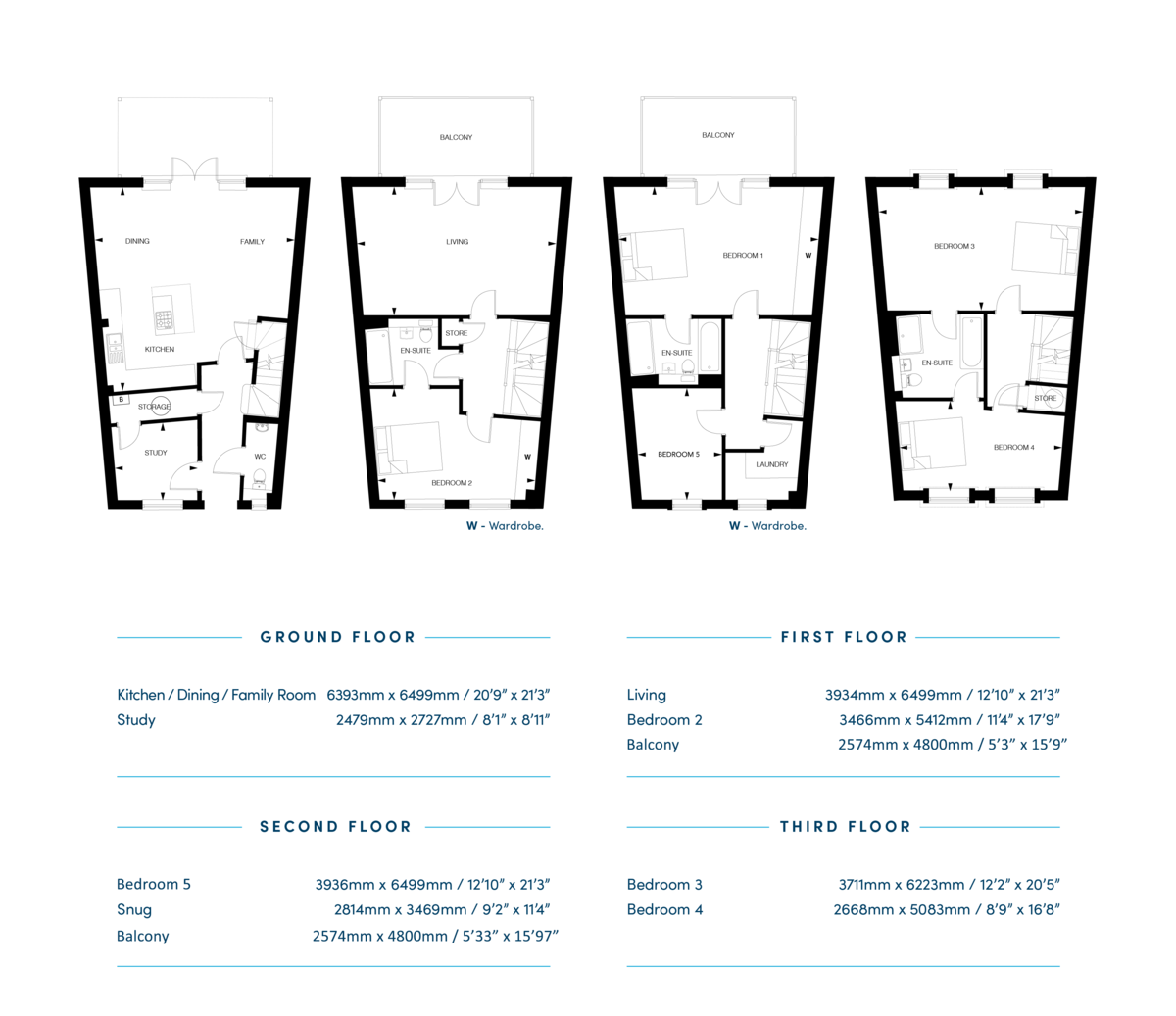- Stunning Views
- Incentives Offred
- Two Spacious Balconies Over Looking The Lakes
- Ready To Move In Now
- Excellent Commuter Links
- Property To Sell? Ask About Our Easy Move Scheme
- Over 2,250 sqft of Acomodation
- Walking Distance Of Ash Vale Train Station
- Five Bedrooms
- EV Charging Point
5 Bedroom Townhouse for sale in Surrey
Ready To Move In Now
This property is arranged over four floors and provides over 2,250sq ft of accommodation.
To the ground floor there is a contemporary kitchen with integrated appliances and feature island unit with French doors out on to the private courtyard, a separate study, cloakroom and two storage cupboards.
On the first floor, the living room features French doors that open out on to a spacious balcony, another storage cupboard and the guest bedroom with built in wardrobes and en-suite shower room.
The principal bedroom which also features its own private and spacious balcony, en-suite bathroom and built in wardrobes is located on the second floor. There is also a separate laundry room and a snug.
On the top floor there are two further double bedrooms with a Jack and Jill en-suite plus an additional storage cupboard.
To the outside and in addition to the balconies, there is a private terrace and allocated parking.
These houses are being sold off-plan, so please contact us to register your interest now.
Specification Highlights Include:
Kitchen:
Contemporary fitted kitchens in a range of colours*
Stone worktops
Under-cabinet strip LED lighting
Stainless steel one and a half bowl sinks with chrome mixer tap
5-zone induction hob
Stainless steel double oven
Stainless steel extractor hood
Integrated fridge freezer and dishwasher
Soft close doors and drawers
Plumbing for washing machine/tumble dryer to the utility areas
Stainless steel extractor
*Choices are offered subject to the stage of construction at the time of reservation.
Bathrooms:
High quality white sanitaryware accessorised with stylish chrome mixer taps
Modern WCs with concealed cisterns and chrome flush plate
Vanity units below basins and shaver socket
Showers with chrome/glass screens with overhead shower and handset
Showers are fitted over baths (where there is no separate shower within the bathroom) with chrome/glass screens
A choice of European ceramic wall tiles*, full height around bath where shower over and shower enclosures and half height to all other walls where sanitaryware is fitted,all finished with chrome edge trim (cloakrooms feature splashback tiling to the basin)
Amtico flooring in a range of colours to co-ordinate with your choice of wall tiling
Heated chrome towel rails to bathrooms and en-suites
*Choices are offered subject to the stage of construction at the time of reservation.
Waters Edge is a lakeside community of new homes in the making. A unique collection of 3, 4 and 5 bedroom newly built homes in Surrey, as well as a selection of 2 bedroom apartments and duplexes.
Perfectly situated with great commuting links and over 2.5 km of lakeside walks leading to the 37km Blackwater Valley path, this is truly a place where you can stay connected to city life from an oasis of calm. Your new home in Surrey could be at closer reach than you think.
**Please note, the external images are computer generated, the internal images are of a previous Nicholas King Show Home and the landscape and lake images are of the lake at Waters Edge - all imagery is for indicative purposes only**
Well connected, Water's Edge is nearby to numerous large towns including Camberley, Farnborough and Guildford. Train links to London are not far away, giving you the ability to commute easily and stay connected with the Capital.
Mytchett is a village within Surrey, just 30 miles south west of central London. Commuter and transport links are well catered for with quick access onto the A331 and junction 4 of the M3. There are mainline train stations nearby with Ash Vale and Farnborough. The development has direct access to beautiful open spaces, with stunning walks along the Basingstoke Canal close by.
New home buyers save up to £135 a month on average under Ofgem's new price cap* Nicholas King new homes in Camberley come with electric car charging points, an excellent insulation standard, and an energy efficiency rating of B. As such, less energy is wasted, meaning your energy bills could be up to 65% lower than when you purchase an older, less energy-efficient house.
*Indicative figures, based on HBF "Watt a Save" report, published February 2023 and gov.uk
Important information
Property Ref: 58481_102401002026
Similar Properties
4 Bedroom Semi-Detached House | £825,000
** The Last Portmeiron Is Ready To Move Inr**The Portmeirion is a four bedroom semi-detached home with car port. The lar...
4 Bedroom Detached House | £815,000
A beautifully renovated four-bedroom family home situated in a non-estate location within walking distance of Ash Ranges...
4 Bedroom Detached House | £800,000
Hamiltons are proud to market this beautiful 1930’s four-bedroom family home, that is situated on The Hatches in the hea...
5 Bedroom Detached House | £875,000
Over 1821 sq ft, the Castleton is a light and spacious 4 bedroom detached family home with home office and a garage. On...
Connaught Road, Brookwood, Woking
4 Bedroom Detached House | £900,000
**Closed Onward Chain**Hamiltons are proud to bring to the market, this rare opportunity to purchase a beautiful period...
Jubilee Lane, Wrecclesham, Farnham
4 Bedroom Detached House | £950,000
Hamiltons are delighted to present this enchanting 4 bedroom detached property, located on a quiet lane in south-west Fa...

Hamilton Property Services (Frimley Green)
227 - 229 Frimley Green Road, Frimley Green, Surrey, GU16 6LD
How much is your home worth?
Use our short form to request a valuation of your property.
Request a Valuation

