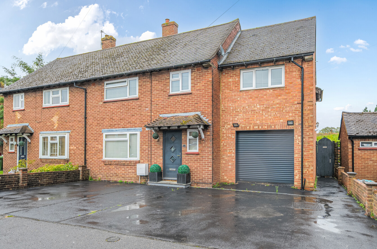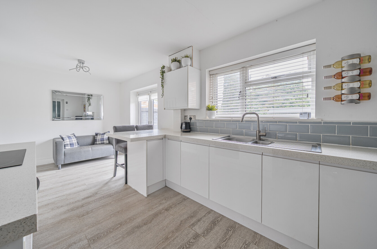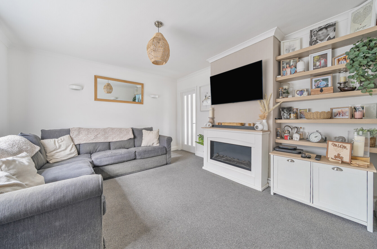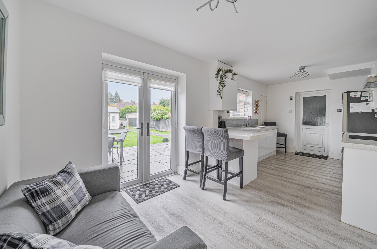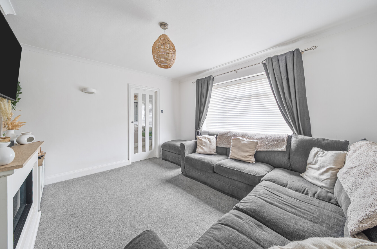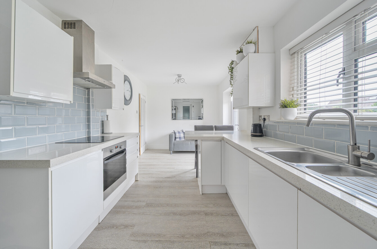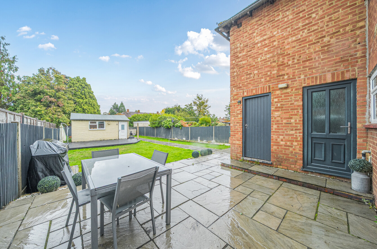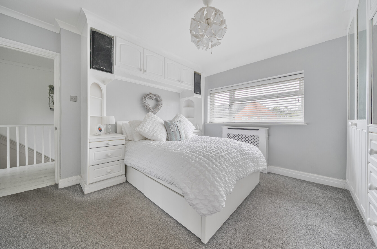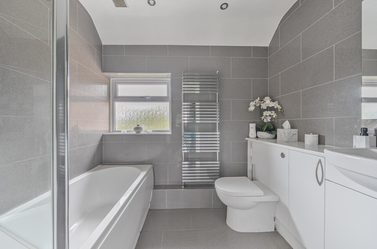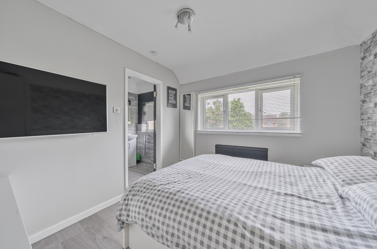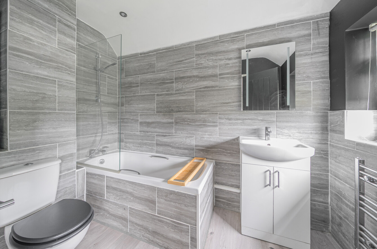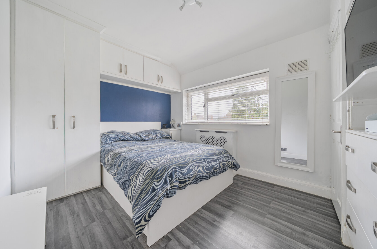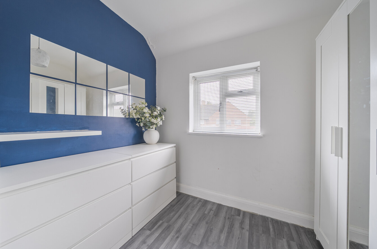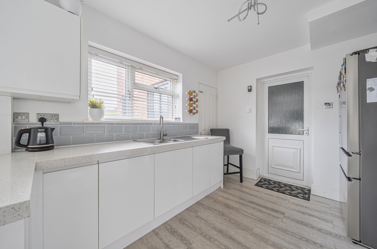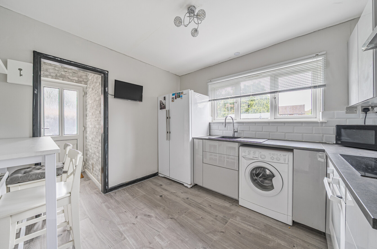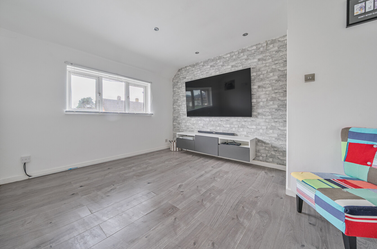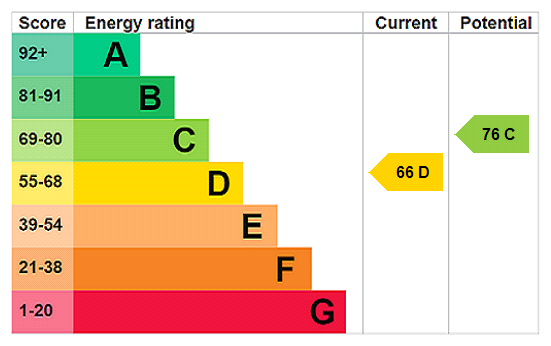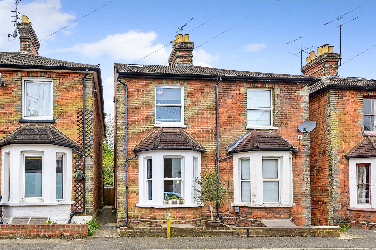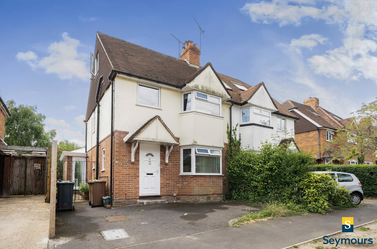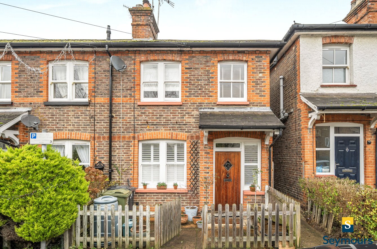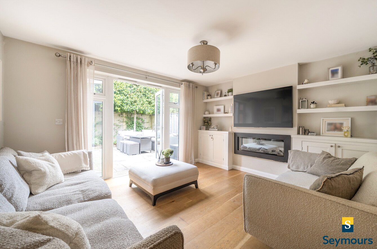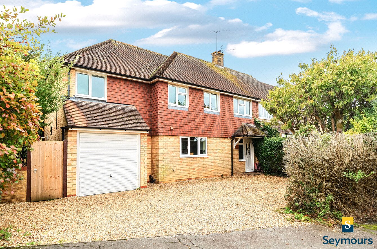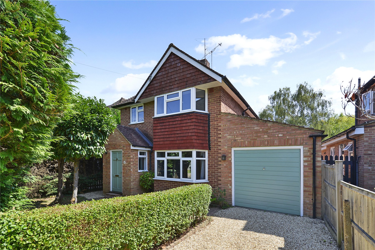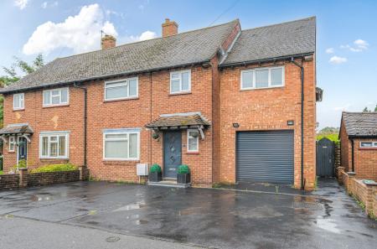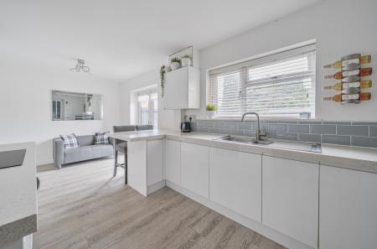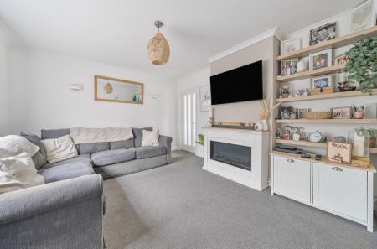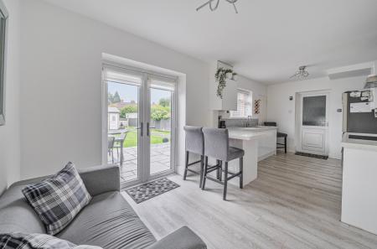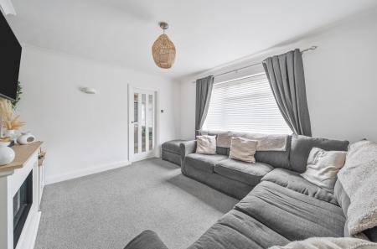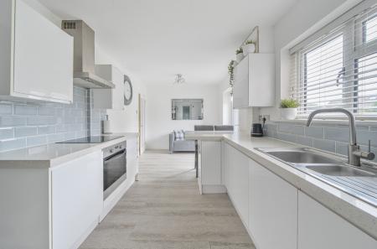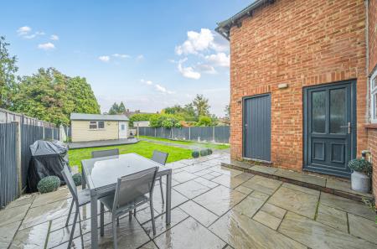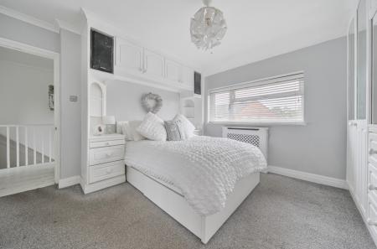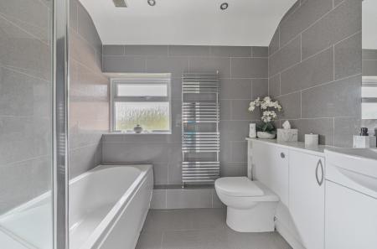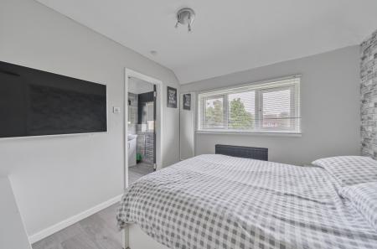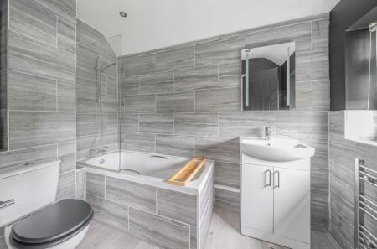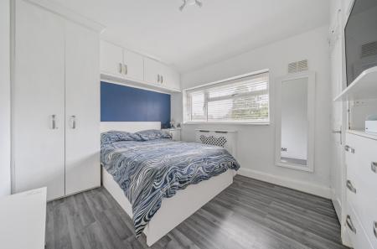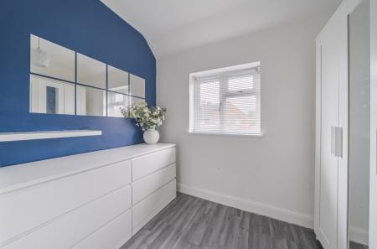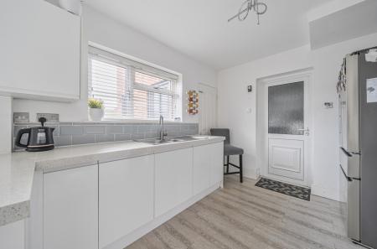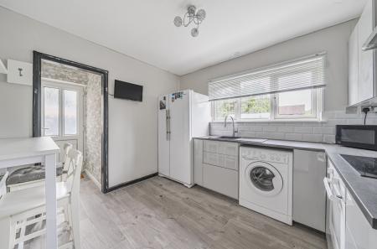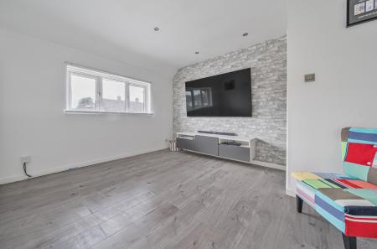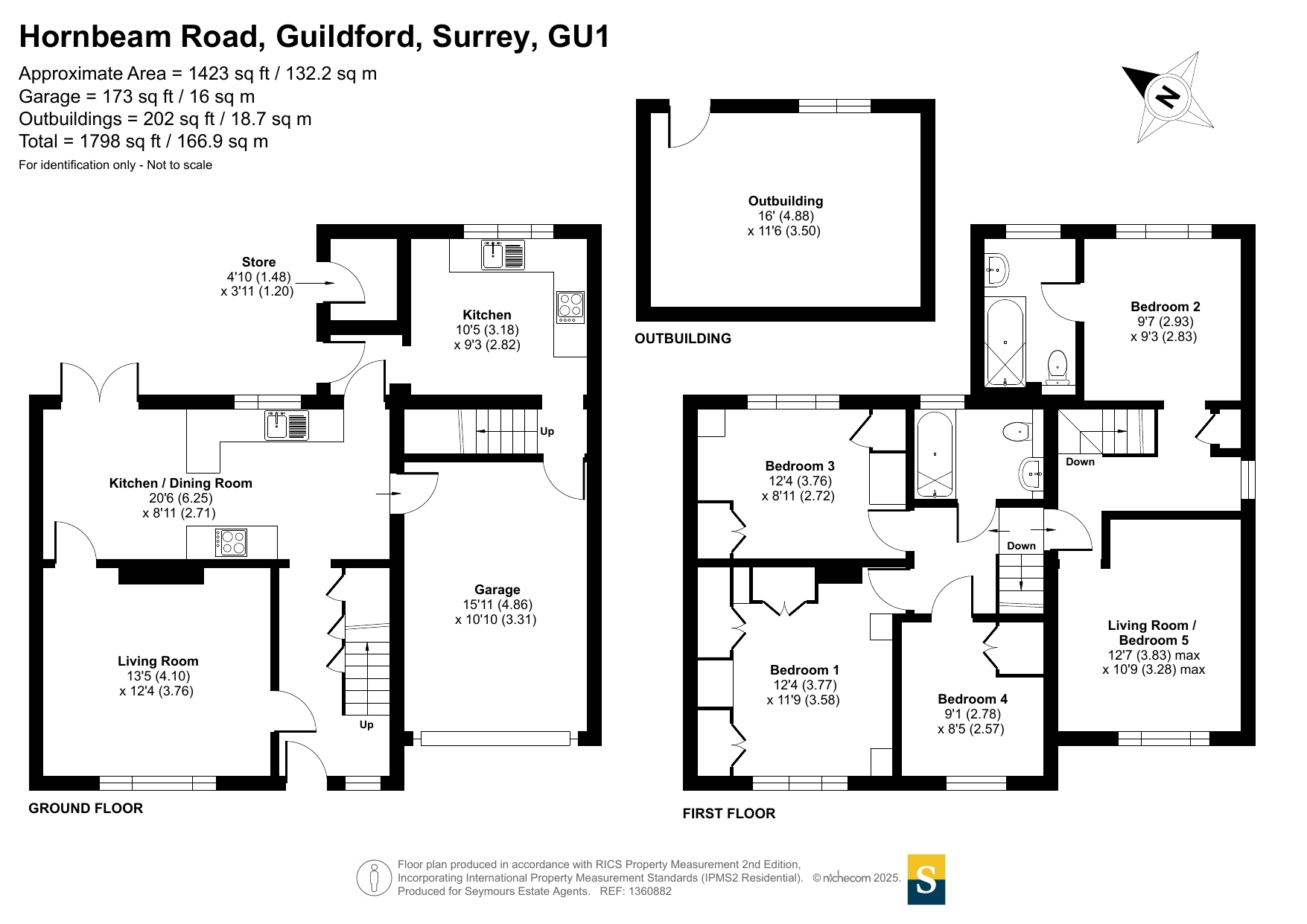- Four/five bedrooms
- Two bathroom facilities
- Open plan kitchen/dining room
- Separate living room with feature fireplace
- Versatile space with scope for annexe facility
- Driveway and garage
- Large garden with outbuilding
- Well presented throughout
5 Bedroom Semi-Detached House for sale in Surrey
An attractive and versatile four/five bedroom home, providing 1,800sq ft of accommodation that is presented in excellent order throughout.
The property welcomes you into a bright and airy entrance hall, providing access to a cosy living room with feature fireplace, along with an open plan kitchen/breakfast room complete with gloss units that are complimented with stylish work surfaces, with French doors that lead to the rear garden and patio area. A stair case from the entrance hall leads to the first floor, which offers three bedrooms and a modern family bathroom to the main part of the house.
An extension that was completed by the current owners was designed and utilised for multi-generational living, and incorporates an additional kitchen to the ground floor, with a separate staircase from an inner hall that provides access to a bedroom with en-suite facility, with a separate living/reception room. This additional space could lend itself to a growing family with teenage children seeking their own independence, or like the current owners, for families with elderly relatives who are looking to live under the same roof but without sharing facilities like a kitchen and bathroom. Lastly, there is also the possibility to utilise this space as a source of rental income - our colleagues in our rental department have estimated a potential income of £1,250pcm for this space.
A spacious garage is accessible via an electric roller door along with integral access via an inner hall by the 2nd kitchen internally. There is driveway parking to the front and side access to the rear.
The large rear garden is mainly laid to lawn, with a patio area that is adjacent to the kitchen which is ideal for alfresco dining and entertaining during the summer months. A path in the garden leads to an outbuilding, which features power and light and could either be used as a home gym or outside office.
Guildford is a vibrant, bustling market town situated in the centre of the county of Surrey within easy reach of Heathrow and Gatwick Airports, and with excellent rail links to London (40 minutes) and served by the M25, M3 and A3. The town centre offers a variety of entertainment venues, including The Yvonne Arnaud Theatre and G Live, as well as excellent shopping opportunities and a variety of restaurants and bars. The town is situated close to the Surrey Hills Area of Outstanding Natural Beauty for walking, taking in views over the town, the Surrey countryside and the London skyline.
Important Information
- This is a Freehold property.
Property Ref: 417897_BUR250356
Similar Properties
3 Bedroom House | Guide Price £625,000
A stunning bay fronted three-bedroom semi-detached Victorian Cottage with accommodation arranged over three floors. With...
4 Bedroom Semi-Detached House | Fixed Price £625,000
A bright and spacious four bedroom semi-detached house, arranged over three floors and benefiting from three reception r...
3 Bedroom End of Terrace House | Guide Price £625,000
Located just a short distance from the top of Guildford High Street in the highly desirable Charlotteville area, and app...
Shalford, Guildford, Surrey, GU4
3 Bedroom Semi-Detached House | Guide Price £635,000
Tucked away in a cul-de-sac near the heart of Shalford village and just a short distance from the station, this exceptio...
Shamley Green, Guildford, Surrey, GU5
4 Bedroom Semi-Detached House | Guide Price £635,000
This attractive four bedroom home is situated in the highly regarded village of Shamley Green, offering a perfect blend...
3 Bedroom Detached House | Guide Price £645,000
This detached home in Johnston Walk is offered to the market with no onward chain and provides an abundance of space and...
How much is your home worth?
Use our short form to request a valuation of your property.
Request a Valuation

