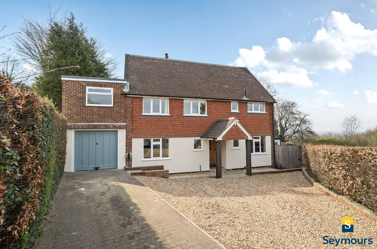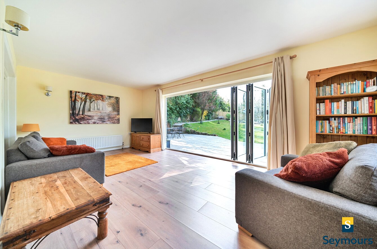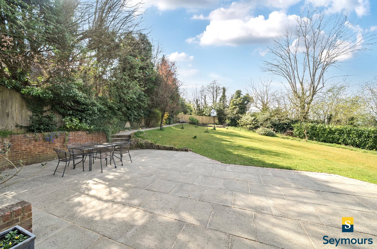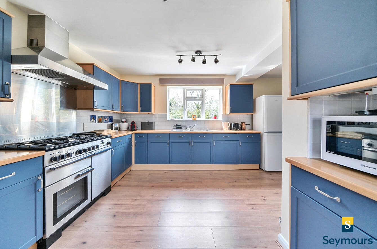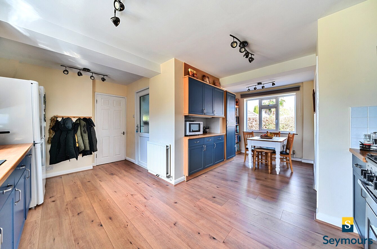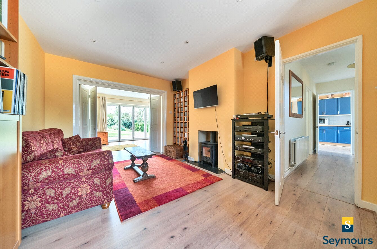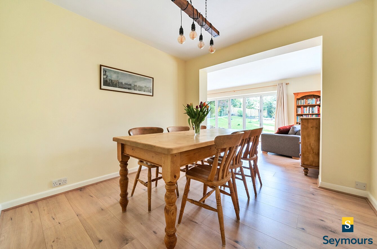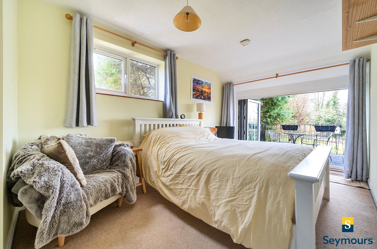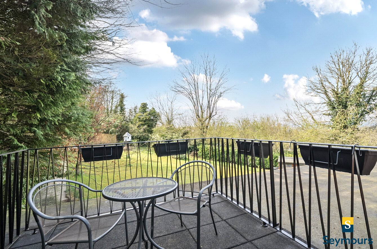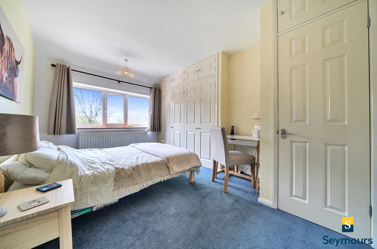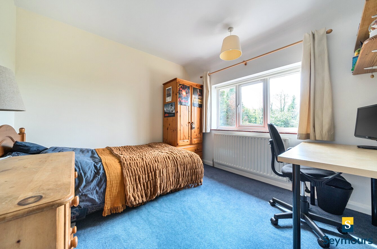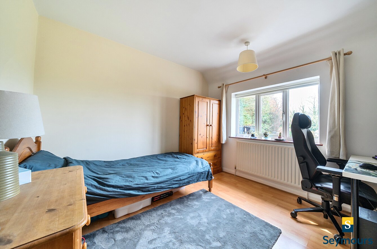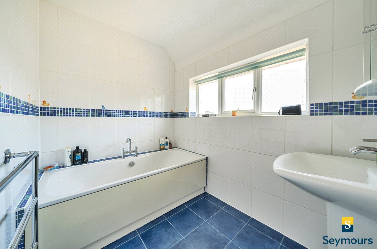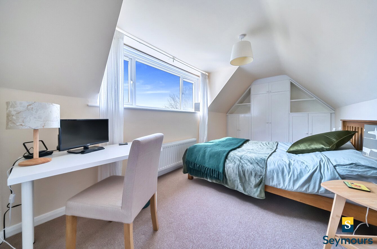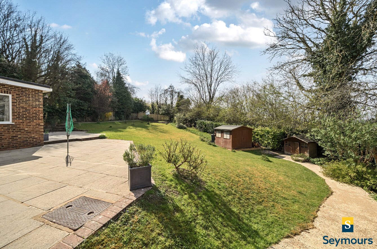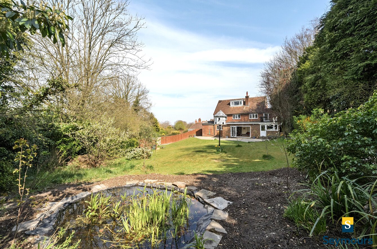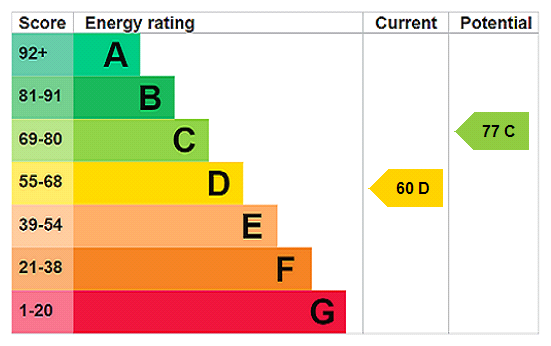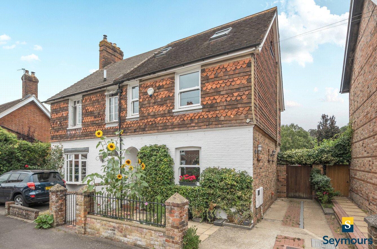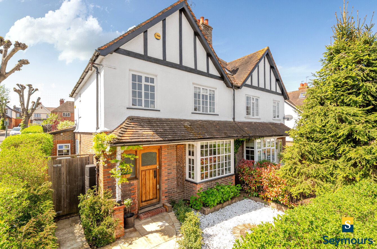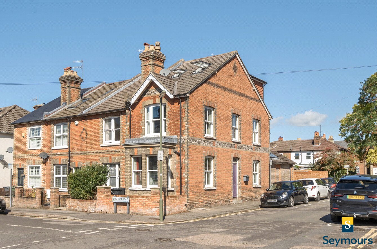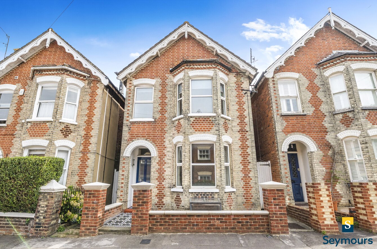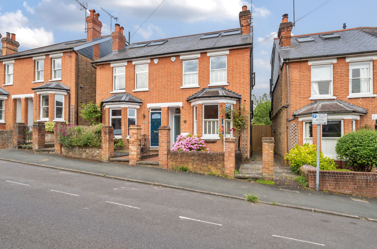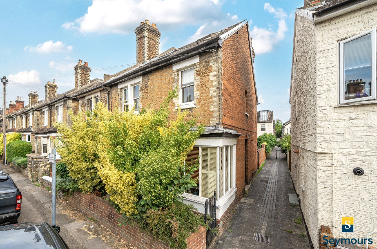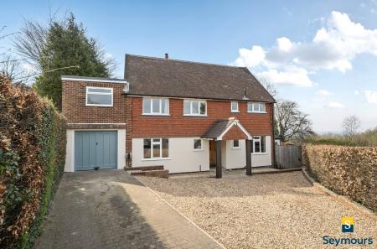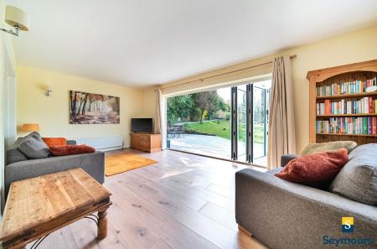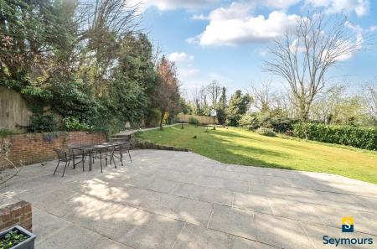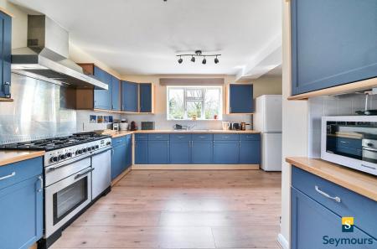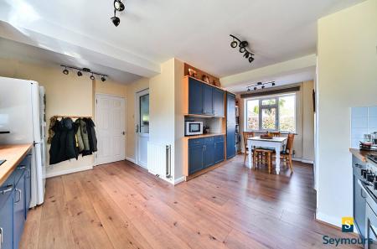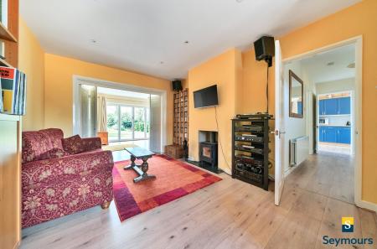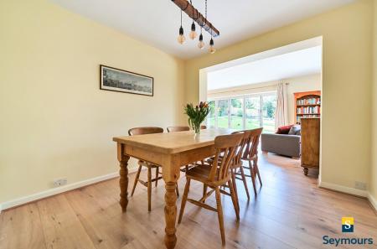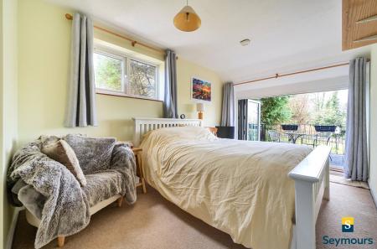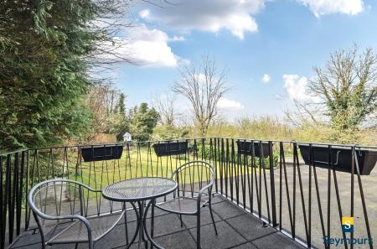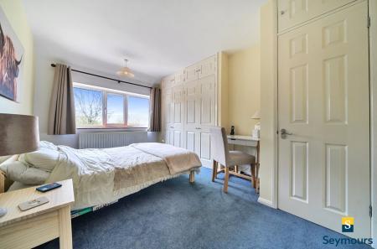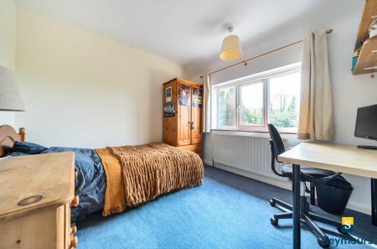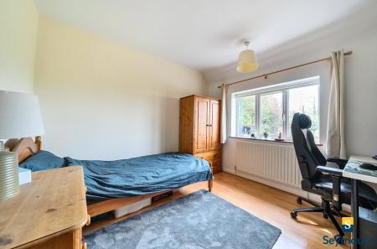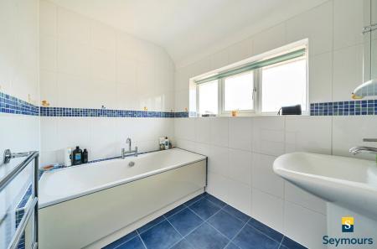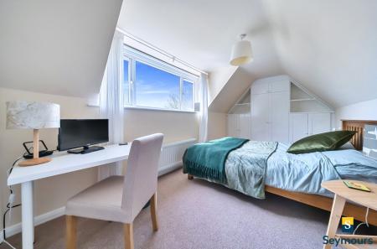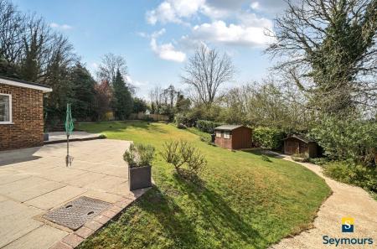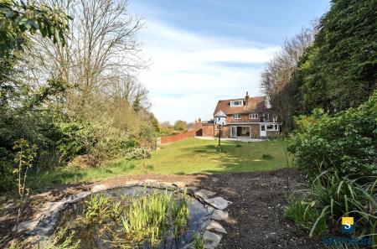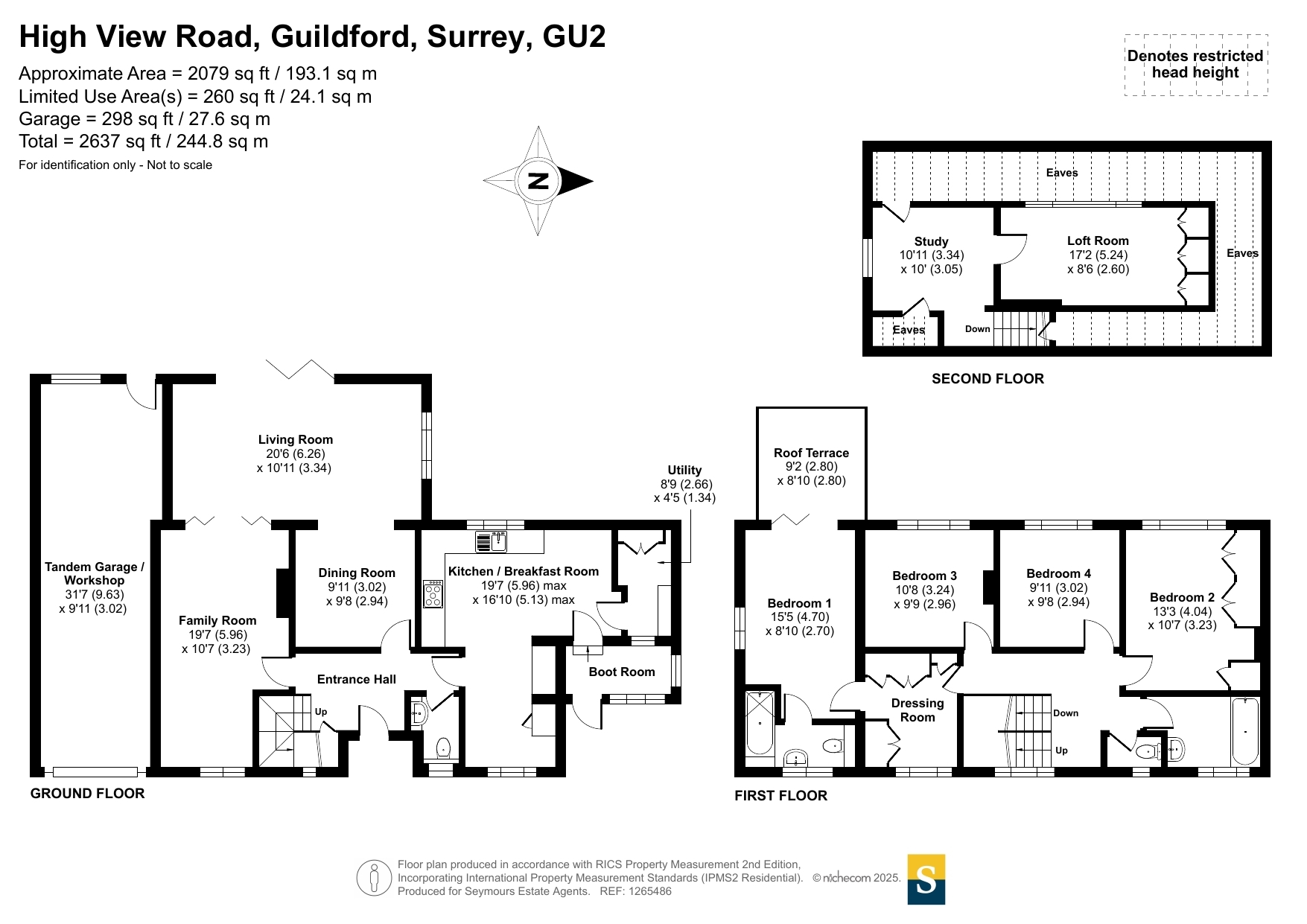- Detached house
- Driveway parking
- Garage/workshop
- Generous garden
- Terrace
- Loft room
- Nestled in a cul-de-sac
- Excellent transport links
4 Bedroom Detached House for sale in Surrey
A spacious and versatile detached home situated at the end of a cul-de-sac in the highly sought-after Onslow Village. Ideally positioned, the property offers easy access to Guildford town centre, the mainline station, and major routes including the A3 and A31, providing excellent road links to London and the south coast—making it the perfect location for both commuters and families alike.
This substantial detached family home offers expansive, adaptable living across three well-planned floors.
The ground floor welcomes you with a central entrance hall, providing access to a variety of spacious rooms. A large kitchen/breakfast room forms the heart of the home, ideal for daily family life and entertaining alike. Adjacent to this is a handy utility room and a boot room with access to the outside. There is also a downstairs cloakroom for added convenience. The dining room offers ample space for hosting, and at the rear, the large, bright, and airy living room opens directly to the garden, creating the perfect indoor-outdoor flow. The second substantial reception room, currently used as a study and family room, features a cosy wood-burning stove. The partition between the two reception rooms can be opened to provide even more flexibility.
The substantial tandem garage/workshop can be accessed both from the garden and driveway, providing excellent storage and workspace options.
Upstairs, on the first floor, are four generously sized bedrooms. The principal bedroom enjoys its own ensuite bathroom and private access to a roof terrace. A separate dressing area with built-in wardrobes enhances the sense of luxury. The additional three bedrooms are served by a well-appointed family bathroom.
A staircase leads to the second floor, where there are two light and bright loft rooms. These are currently used as a playroom and guest room but are easily adaptable to suit a variety of needs, such as a home office or hobby space. The second floor also offers fitted wardrobes and useful eaves storage.
Outside, the property boasts a large, enclosed rear garden, which provides a bright and private space ideal for family living and summer entertaining. The spacious patio area offers plenty of room for outdoor dining. There is a useful garden shed. The front of the house provides ample off-road parking and access to the double-length garage/workshop.
This well-appointed home is fully double-glazed and benefits from gas-fired radiator heating throughout. With its excellent location, versatile layout, and extensive space both inside and out, this property makes for an outstanding family home.
Important Information
- This is a Freehold property.
Property Ref: 417897_GFD250330
Similar Properties
Bramley, Guildford, Surrey, GU5
4 Bedroom Semi-Detached House | Guide Price £800,000
This surprisingly spacious and attractive four-bedroom semi-detached home is arranged over three floors and combines gen...
3 Bedroom Semi-Detached House | Guide Price £800,000
This beautifully presented semi-detached family home is located in a highly desirable part of Guildford, offering charm,...
4 Bedroom End of Terrace House | Guide Price £800,000
Situated in the heart of Guildford, this charming end-of-terrace period home is offered to the market with no onward cha...
3 Bedroom Detached House | Guide Price £825,000
This well-presented, bay-fronted, detached Victorian house features two reception rooms and is located on a popular road...
5 Bedroom Semi-Detached House | Guide Price £840,000
Situated on a quiet and picturesque Victorian street, only 100 yards from the Outstanding Guildford County School, this...
4 Bedroom Semi-Detached House | Guide Price £850,000
Offered with no onward chain, this distinctive and beautifully maintained four-bedroom, home includes a self-contained o...
How much is your home worth?
Use our short form to request a valuation of your property.
Request a Valuation

