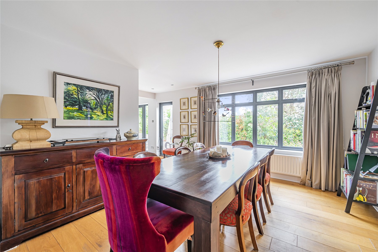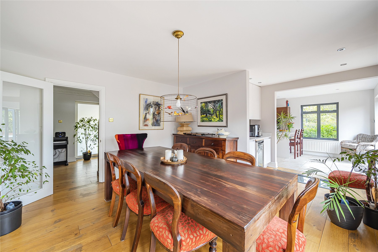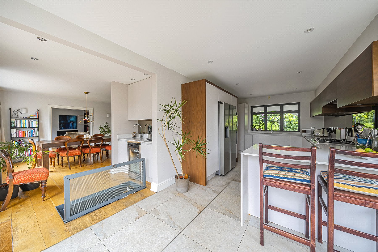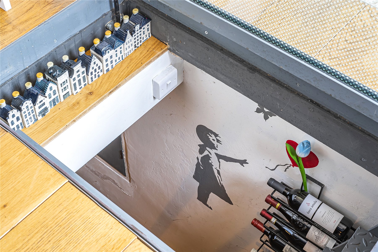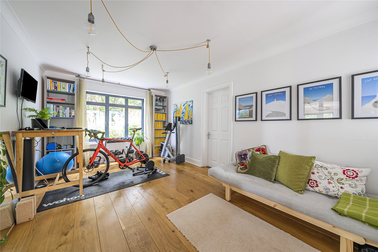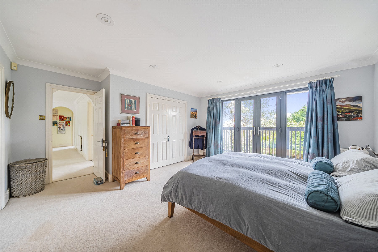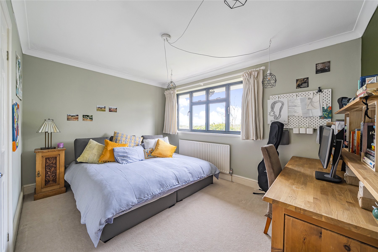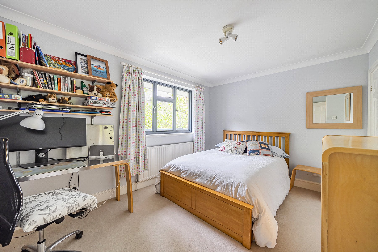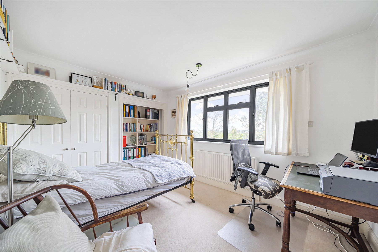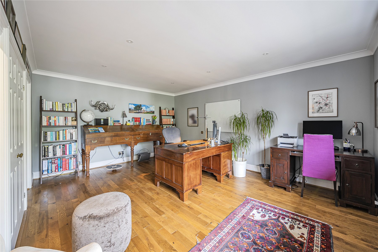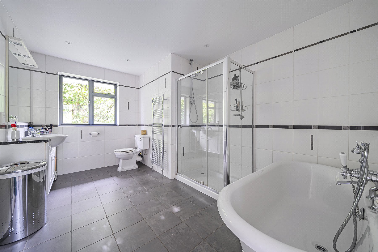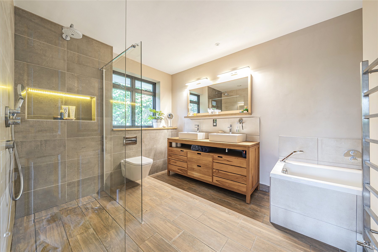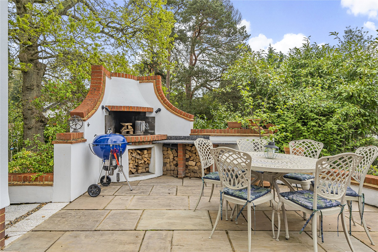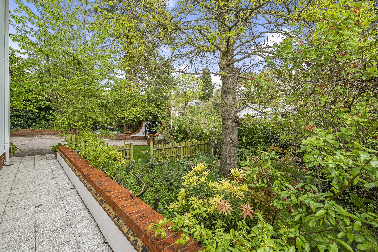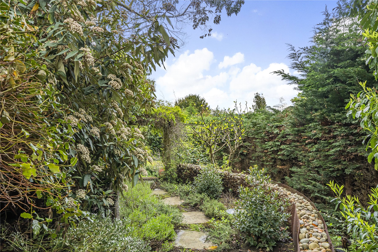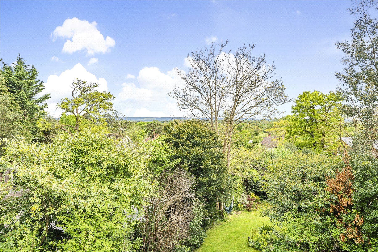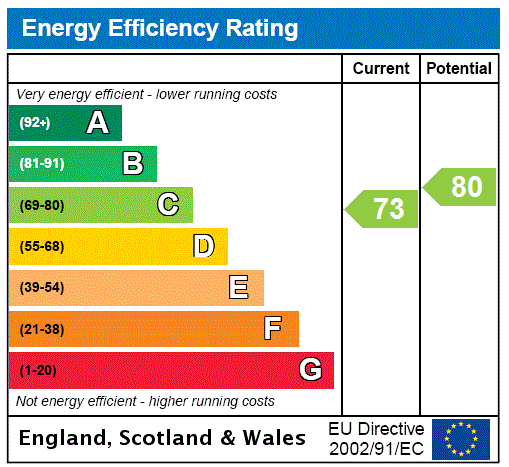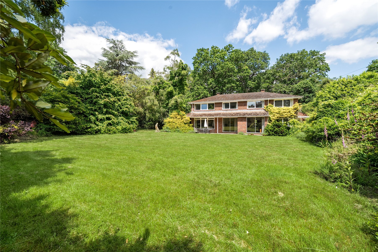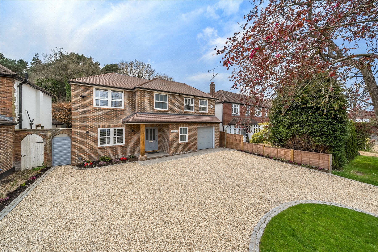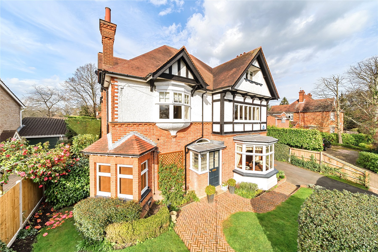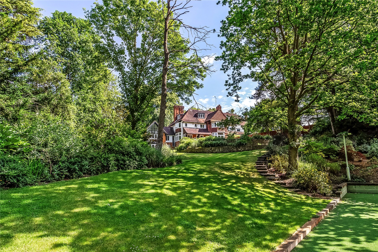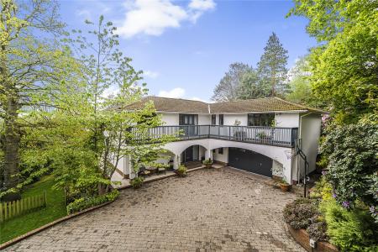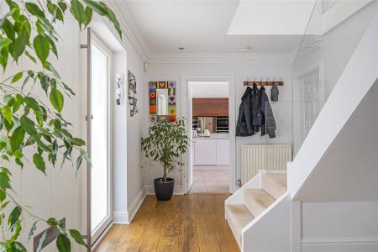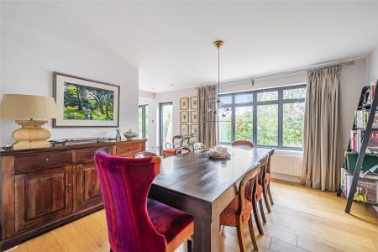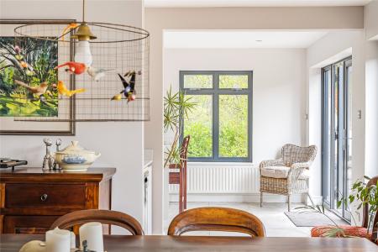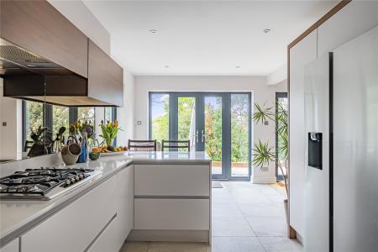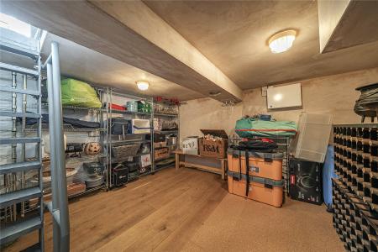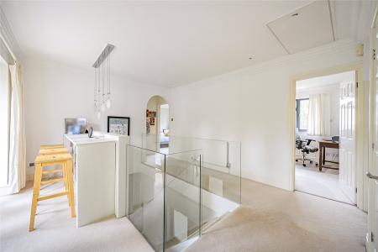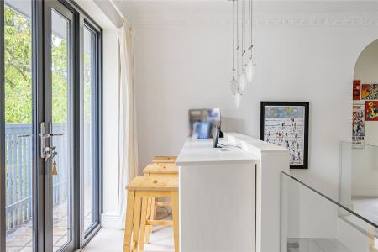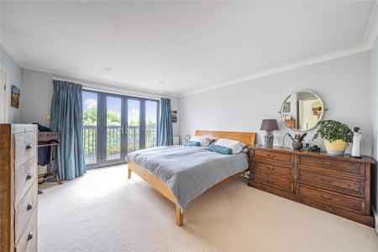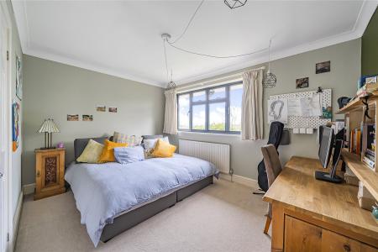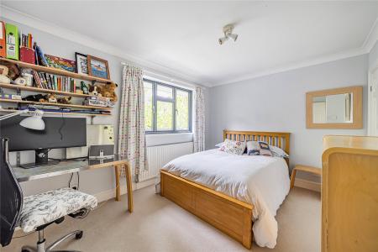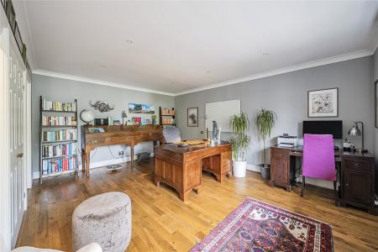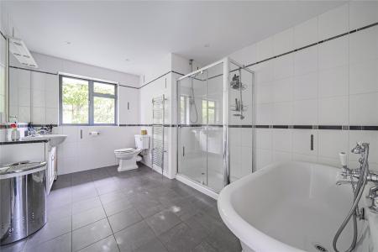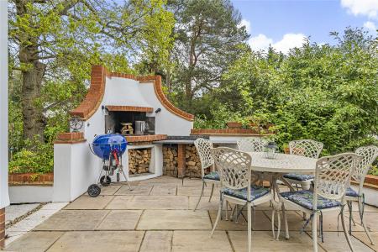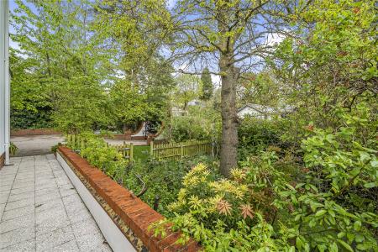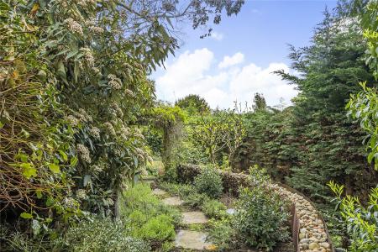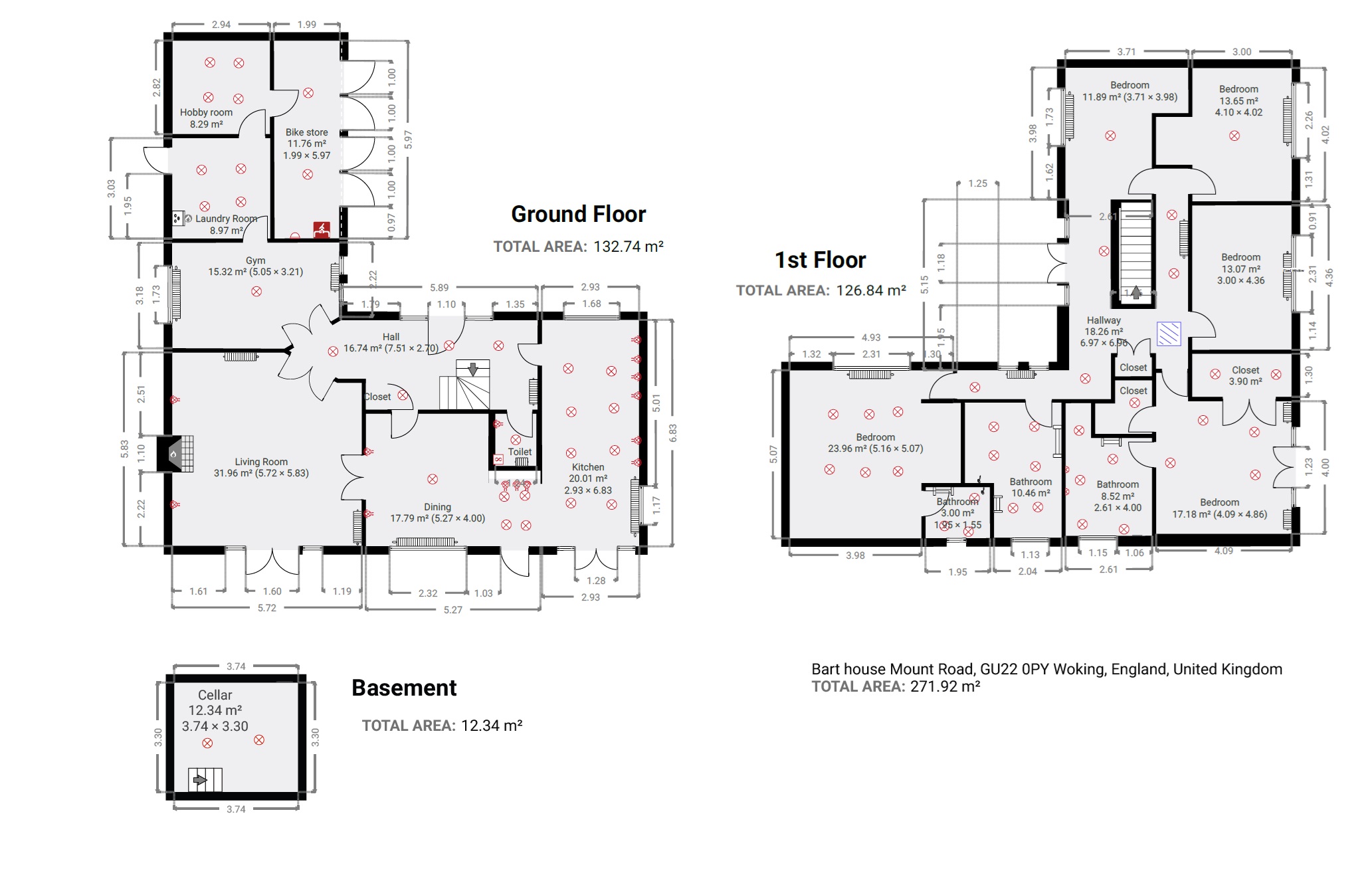5 Bedroom Detached House for sale in Surrey
Echoing the architecture and lifestyle of a superior Mediterranean villa, Bart House captures picturesque views of the North Downs and sits within the seclusion of beautifully landscaped gardens with a wood fired kitchen area. A magnificent design of just shy of 3,000sq ft features a wine cellar, gym and a wonderful galleried landing opening onto a balcony. Three exceptional reception rooms, five bedrooms and three deluxe bath/shower rooms are impeccably curated and double garaging and a gated driveway supply ample parking.
With the architectural feel of a classic villa set within the greenery of a Mediterranean hillside, Bart House combines the traditional design of a capacious L-shaped arrangement with the elegant simplicity of a clean line aesthetic. Nestled out of view within idyllic gardens, its position on Mount Road proffers stunning far-reaching vistas of the North Downs. Demonstrating an understanding of light and space, the fluidity of the accommodation stretches out allowing balconies and terracing to play an integral part of daily life.
With a subtle palette of calming grey hues and cool whites flowing cohesively throughout, the considered layout of this Hook Heath home unfolds from a beautiful central entrance hall onto a succession of light filled reception rooms that interconnect to give a sociable yet delineated feel.
A solid oak floor lends a warming balance extending through glazed double doors into a superb living room where a contemporary glass fronted fireplace sits inset into the chimney breast and French doors tempt you out into the summer sun. With further glazed doors subtly enhancing the flow of natural light, the impressive dimensions connect with an adjoining dining room and into a supremely well-appointed triple aspect kitchen/breakfast room. Each space allows the greenery of the gardens to add a tranquil backdrop and opens onto the terracing making it easy to step out and admire your surroundings.
With the sleek streamlined design of handleless cabinetry and granite countertops the kitchen has a first class array of integrated Neff appliances and wraps-around to give bar stool seating. Uniting the breakfast area with the dining room, a coffee station with an integrated drinks cooler makes a clever use of space and it's there that you'll find a reinforced glass trap door set within the floor with steps down to a wine cellar with feature Banksy motifs, storage for 1000 bottles of your favourite vintage and generous space for additional items.
Explore further and you'll discover the sweeping archway of the entrance hall takes you into a trio of interconnecting rooms that sit quietly away from main hubbub of daily life. Gym and hobby rooms provide flexible spaces that can be tailored to your own needs, and whilst a large fitted laundry room has handy side access to the gardens, the hobby room opens into the integral garaging/bike store. A cloakroom completes the ground floor.
Deftly adding to the feeling of light and space a glass framed staircase entices you up to the galleried landing of the first floor where French doors give you every excuse to step out onto a wonderful balcony reaching across the L-shaped facade of the house. All around you a succession of five light filled double bedrooms produce an ideal measure of accommodation for a growing family, all benefiting from tastefully chosen fitted storage. With a duo of walk-in wardrobes and an enviably deluxe en suite, the impeccable principal bedroom opens onto a private balcony with picturesque vistas of the gardens and landscape. Teenagers will love the impressively sized second bedroom with its own en suite, while the additional three rooms share an equally exemplary family bathroom with a roll top bath. Whilst each en suite and bathroom has a walk-in Aqualisa shower and refined tile setting, it's good to note that contemporary en suite of the principal bedroom has the added luxury of an inset bathtub and twin countertop basins.
Outside
Framed by the leafy greenery of statuesque trees and gardens, a gated brick paved driveway stretches up from Mount Road to the picture perfect architecture of this prestigious home combining with a wealth of private off-road parking.
A trio of covered archways add character and seating space to the frontage of the house, while overhead the L-shaped balcony of the first floor instantly adds to the inviting feel.
Beautifully landscaped the prodigious gardens wrap-around to the rear where terracing engenders an easy flowing extension of the reception rooms. A tranquil spot to relax, unwind and soak up picturesque views of the North Downs, its curved design produces plenty of space for al fresco dining and is finished with a traditional brick built outdoor kitchen area with a wood fired grill. Established lawns are peppered and bordered by mature shrubs and trees that lend an abundance of colour and interest throughout the seasons. A stepping stone path and vine covered archway add a secret garden feel, while perfectly placed seating areas provide peaceful escapes from the world outside.
Location
The property is two miles from Woking town centre with all its shopping and recreational amenities. Communications are excellent with the main line station in Woking providing a regular service into London with journey times from of 26 minutes. The A320 connects with the A3 for central London and Portsmouth whilst the M25 and M3 are also within easy reach. There are a good selection of both private and state schools in the area including Hoe Bridge, Holy Trinity, Royal Grammar, Guildford High, Lanesborough, and Tormead.
For the sportsperson, you will find golf at Woking and Pyrford Golf Clubs among others and Hook Heath Tennis Club is within easy reach.
There is racing at Sandown Park, sailing at Ripley, shooting at Bisley and flying at Fairoaks.
Important information
This is not a Shared Ownership Property
This is a Freehold property.
Property Ref: 547896_HOR240128
Similar Properties
6 Bedroom Detached House | Guide Price £1,695,000
A rare and secluded one acre plot with a beautiful south facing garden and small light woodland area which adjoins open...
4 Bedroom Detached House | Guide Price £1,650,000
The entrance hallway sets the scene for the rest of the home with its high ceilings and amtico herringbone flooring the...
5 Bedroom Detached House | Guide Price £1,650,000
Attractive and perfectly positioned at the end of a private cul-de-sac of similar properties, this five-bedroom detached...
6 Bedroom Detached House | Guide Price £1,750,000
Sitting in a prime location in Central Woking on a quiet residential road within just a short walk of the station this s...
6 Bedroom Detached House | Guide Price £1,750,000
Enviably positioned in a prized private road near to Horsell Common, Craigston Cottage blends all the elegance and charm...
Danes Hill, Woking, Surrey, GU22
5 Bedroom Semi-Detached House | Guide Price £1,750,000
Rarely available location. Set within the gated exclusivity of The Hockering Estate, Combe End opens onto the tranquilli...
How much is your home worth?
Use our short form to request a valuation of your property.
Request a Valuation






